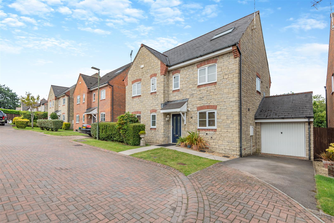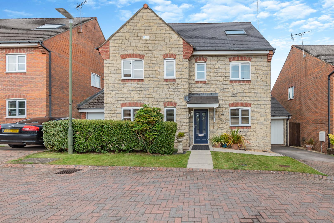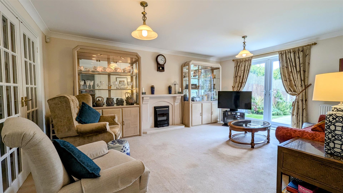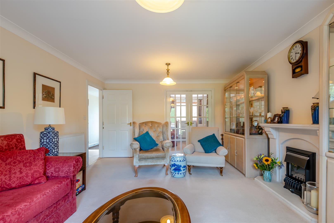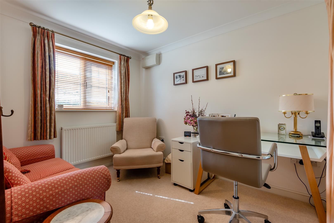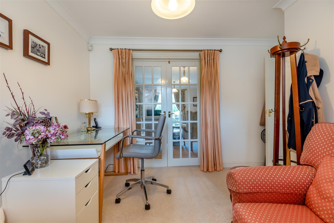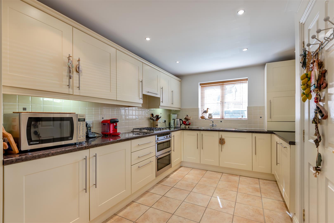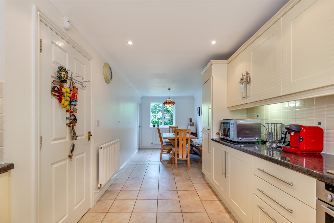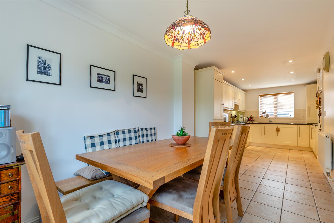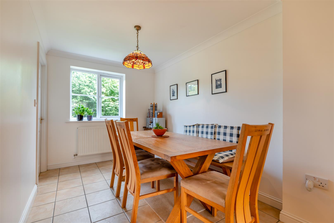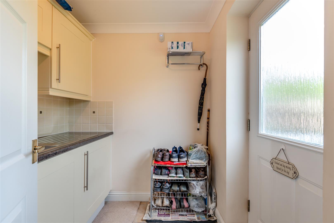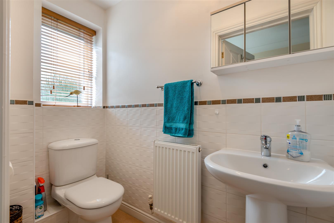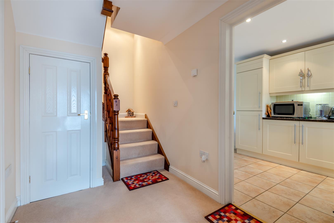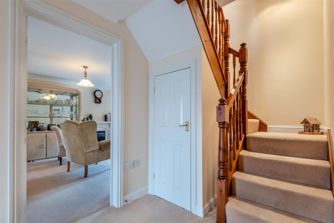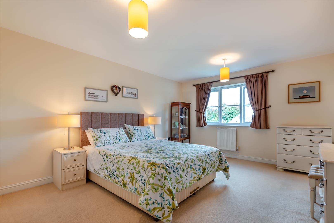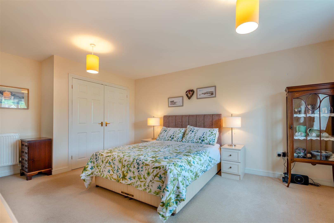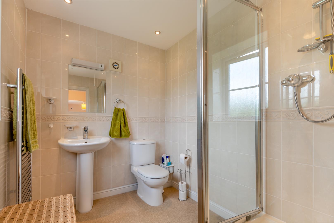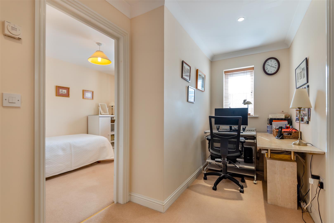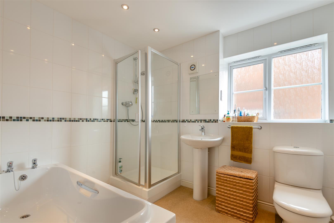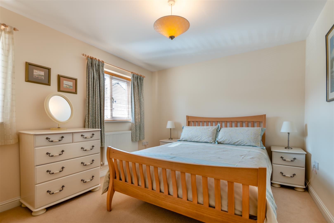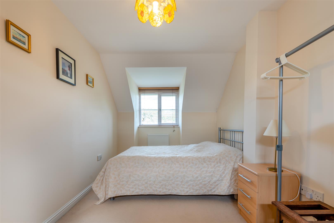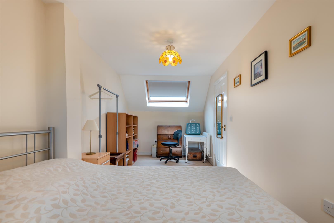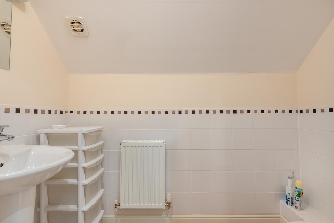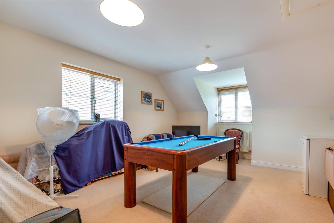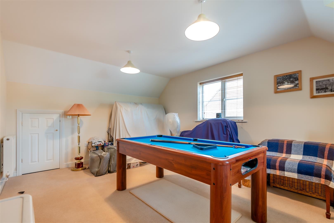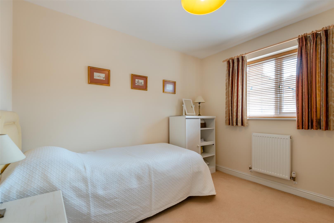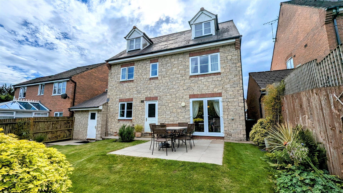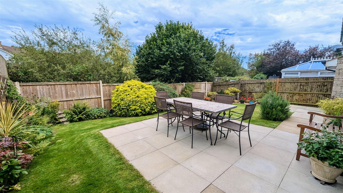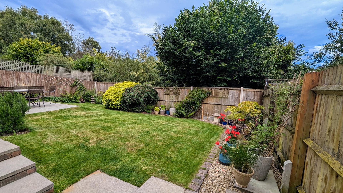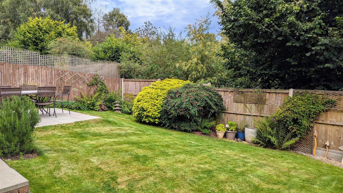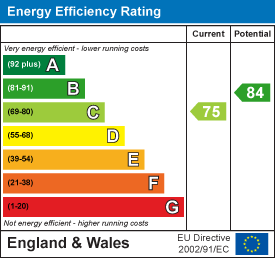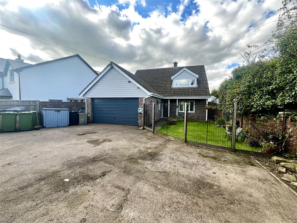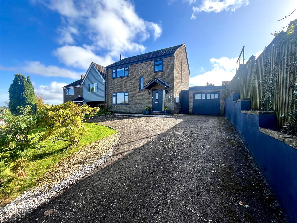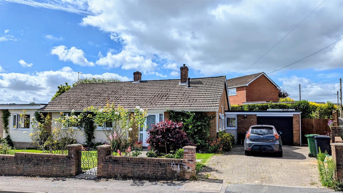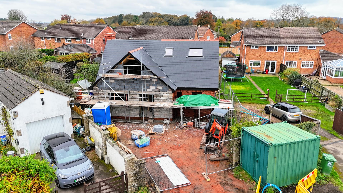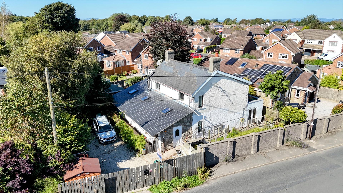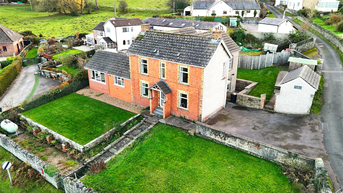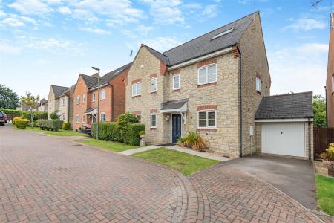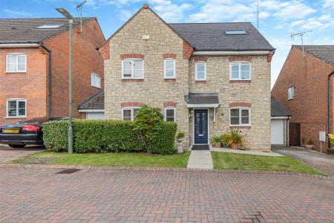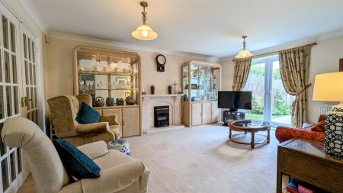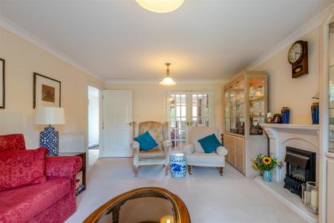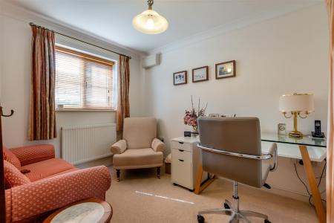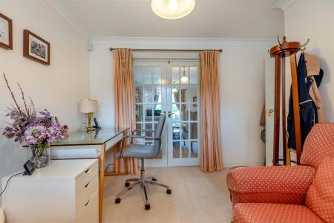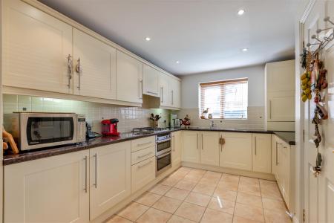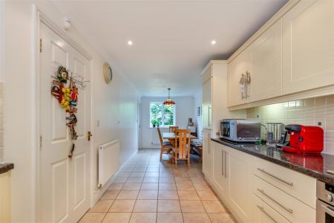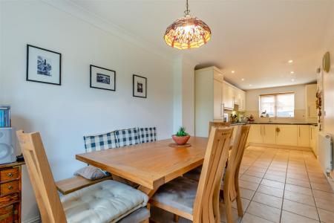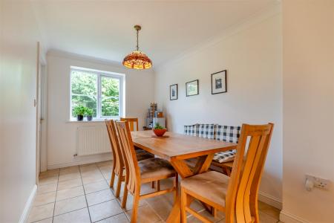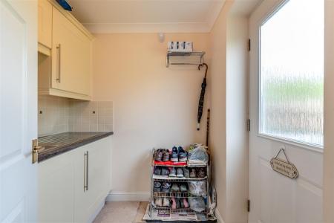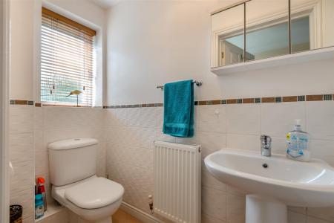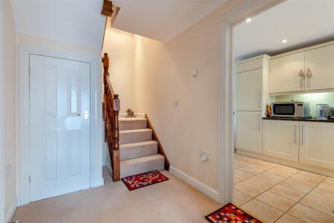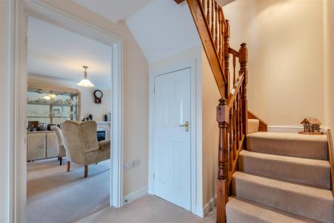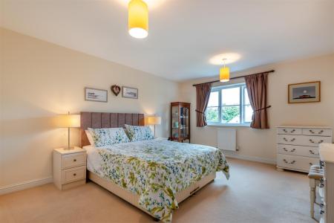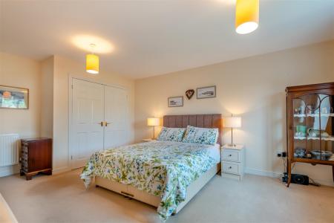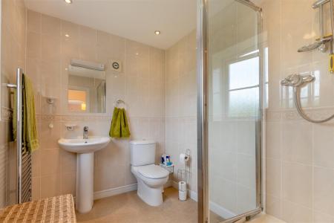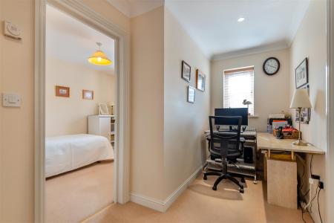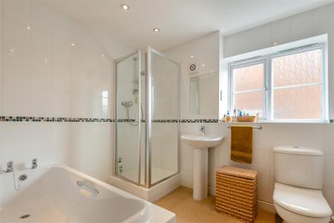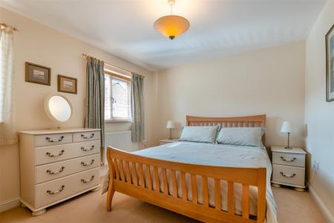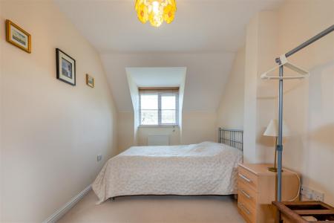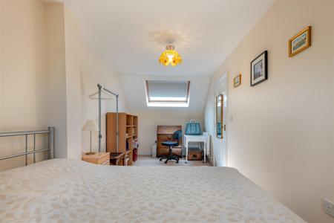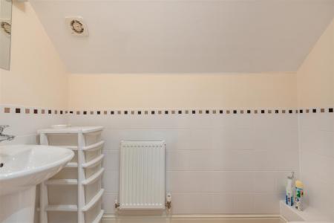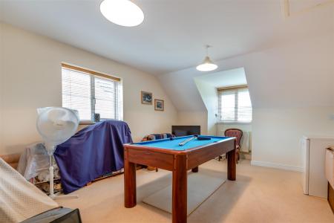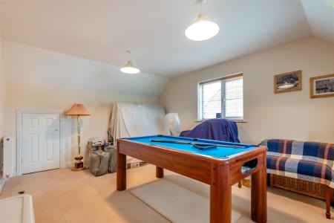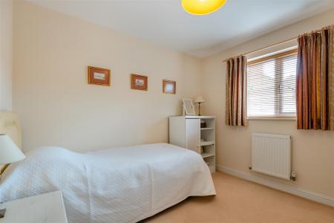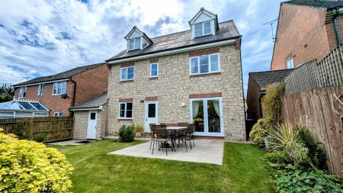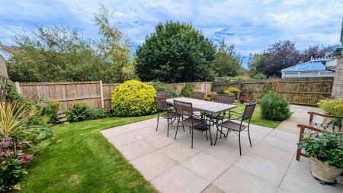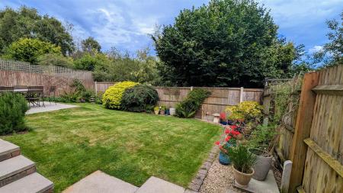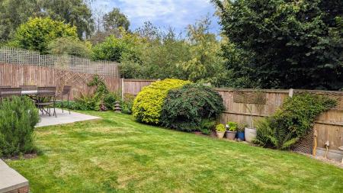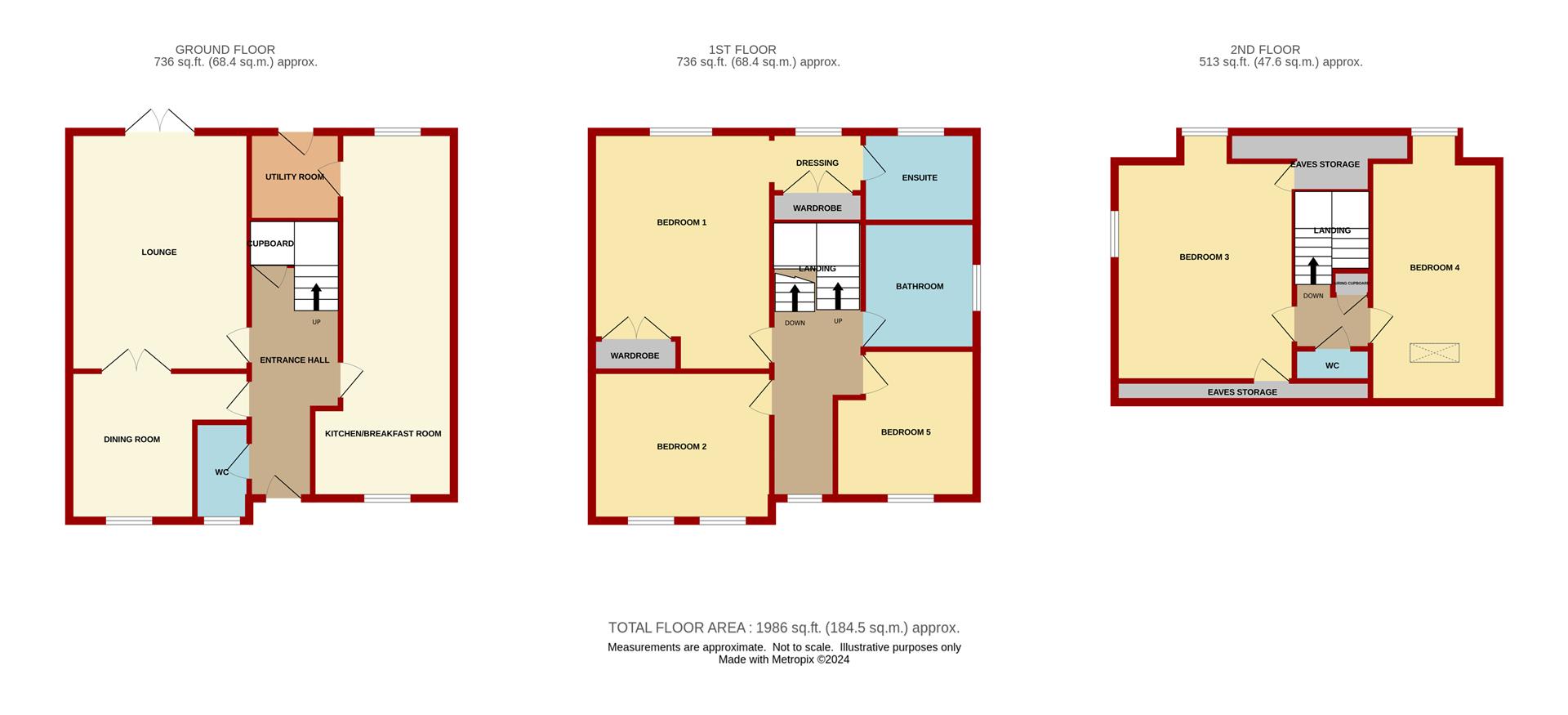- Five Bedroom Detached House
- In The Popular Village Location Of Milkwall
- Beautifully Presented Throughout
- Garage & Off Road Parking
- Private Rear Garden
- EPC Rating C, Council Tax Band E, Freehold
5 Bedroom Detached House for sale in Coleford
FIVE BEDROOM DETACHED FAMILY HOME, MEASURING APPROXIMATELY 1985 SQ FT. OFFERING VERSATILE LIVING ACCOMMODATION, BEING WELL PRESENTED THROUGHOUT, IN A POPULARE VILLAGE LOCATION, WITH OFF ROAD PARKING, GARAGE, AND LOVELY PRIVATE REAR GARDEN.
Entrance Hall - Radiator, power points, coving, understairs storage cupboard, thermostat for central heating system, stairs to first floor landing.
Cloakroom - W.C, vanity wash hand basin, radiator, part tiled walls, double glazed UPVC frosted window.
Lounge - 3.91m x 5.21m (12'10 x 17'01) - Stone gas fireplace, two radiators, power points, coving, rear aspect double glazed UPVC French doors leading out to the rear garden.
Kitchen/ Diner - 4.55m x 3.56m (14'11 x 11'08) -
Kitchen - Range of base, wall and drawer mounted units, electric double oven with gas hob, extractor fan, integrated fridge/freezer, one and a half bowl sink unit with mixer tap above, radiator, tiled flooring, wall mounted gas fire boiler, front aspect double glazed UPVC window. Opening into:
Dining Area - Rear aspect double glazed UPVC window, radiator, power points, coving.
Study - 2.74m x 3.25m (9'00 x 10'08) - Front aspect double glazed UPVC window, radiator, coving, power points and internet point.
From the entrance hallway, stairs leading up to:
First Floor Landing - Front aspect double glazed UPVC window, coving, thermostat for central heating system, radiator, staircase to second floor landing.
Bedroom One - 3.91m x 5.21m (12'10 x 17'01) - Rear aspect double glazed UPVC window with woodland views, two radiators, built-in wardrobe, TV point, power points.
Dressing Area - With built-in wardrobe, radiator, rear aspect double glazed UPVC window.
Ensuite - W.C, wash hand basin, shower cubicle, heated towel rail, tiled walls, rear aspect double glazed UPVC frosted window.
Bedroom Two - 3.91m x 3.20m (12'10 x 10'06) - Front aspect double glazed UPVC window, radiator, TV point, power points.
Bedroom Five - 2.46m x 2.79m (8'01 x 9'02) - Front aspect double glazed UPVC window, radiator, TV point, power points.
Bathroom - W.C, wash hand basin, bath, shower cubicle, tiled walls, wall mirror, extractor fan, heated towel rail, side aspect double glazed UPVC frosted window.
From first floor landing, staircase leading up to:
Second Floor Landing - Coving, smoke alarm, thermostat for central heating, power points, airing cupboard housing hot water tank and immersion.
Bedroom Three - 5.77m x 3.91m (18'11 x 12'10) - Side and rear aspect double glazed UPVC windows with woodland views, two radiators, access to loft space, two storage cupboards, power points and TV point.
Bedroom Four - 3.56m x 5.77m (11'08 x 18'11) - Rear aspect double glazed UPVC window with woodland views, front aspect Velux roof window, power points, TV point, radiator.
Outside - At the front of the property there is a driveway providing off road parking, the driveway then leads up to the:
Garage - 5.13m x 2.64m (16'10 x 8'08) - Accessed via up and over door with power, lighting and personal door to garden.
The rear garden is exceptionally private and has a lovely aspect looking over the Milkwall to Coleford Cycle Track.
The garden itself is mostly laid to lawn, with a large patio seating area, mature shrub borders, all enclosed by fencing.
Services - Mains Water, Electricity, Drainage and Gas Heating.
Local Authority - Council Tax Band: E
Forest of Dean District Council, Council Offices, High Street, Coleford, Glos. GL16 8HG.
Tenure - Freehold.
Viewings - Strictly through the Owners Selling Agent, Steve Gooch, who will be delighted to escort interested applicants to view if required. Office Opening Hours 8.30am - 7.00pm Monday to Friday, 9.00am - 5.30pm Saturday.
Directions - From Coleford, turn right at the traffic lights signposted Lydney/Chepstow. Continue along until reaching the next set of traffic lights and turn left onto Tufthorn Avenue. Follow this road bearing left onto Station Road until reaching Primrose Drive where you will turn left. Turn right into Bluebell Close where you will find the property straight ahead.
Property Surveys - Qualified Chartered Surveyors (with over 20 years experience) available to undertake surveys (to include Mortgage Surveys/RICS Housebuyers Reports/Full Structural Surveys)
Important information
This is not a Shared Ownership Property
Property Ref: 531956_33349353
Similar Properties
Coverham Road, Berry Hill, Coleford
4 Bedroom Detached House | £475,000
A spacious four-bedroom detached property boasts a generous driveway, providing ample off-road parking for multiple vehi...
3 Bedroom Detached House | £475,000
This exquisite three-bedroom detached house has been meticulously renovated by the current owners and is located in the...
3 Bedroom Detached Bungalow | £475,000
EXTENDED THREE BEDROOM DETACHED BUNGALOW HAVING A STUNNING 28FT LONG KITCHEN/FAMILY/DINING ROOM. MASTER BEDROOM WITH EN-...
Kells Road, Berry Hill, Coleford
3 Bedroom Detached Bungalow | £499,950
THIS STUNNING, NEWLY BUILT PROPERTY IN THE SOUGHT-AFTER VILLAGE OF BERRY HILL BOASTS HIGH SPECIFICATIONS THROUGHOUT. THE...
Coverham Road, Berry Hill, Coleford
4 Bedroom Detached House | £499,950
EXTENDED 1765 SQ FT, FOUR BEDROOM DETACHED FAMILY HOME, HAVING AN IMPRESSIVE L-SHAPED OPEN PLAN KITCHEN, DINING AND LIVI...
4 Bedroom Detached House | £525,000
Stunning four-bedroom detached home in Bream, offering breath-taking views of the surrounding landscape. The property wa...
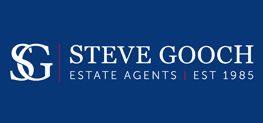
Steve Gooch Estate Agents (Coleford)
Coleford, Gloucestershire, GL16 8HA
How much is your home worth?
Use our short form to request a valuation of your property.
Request a Valuation
