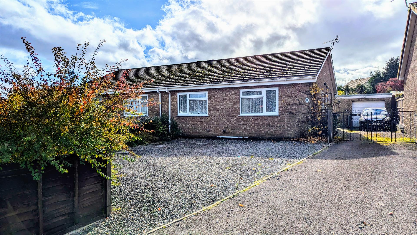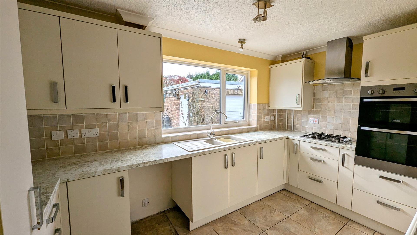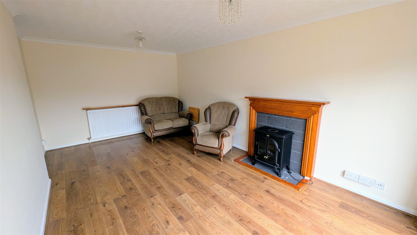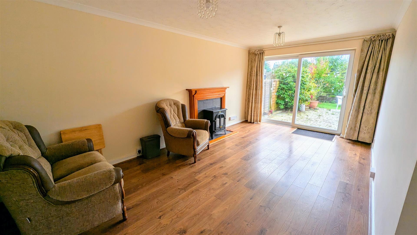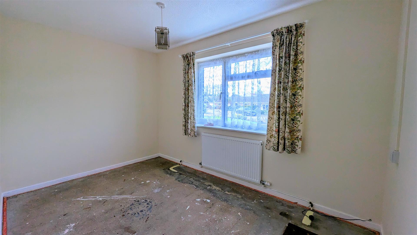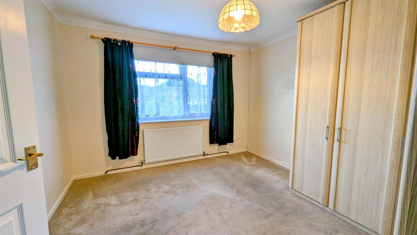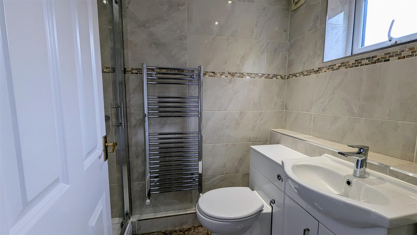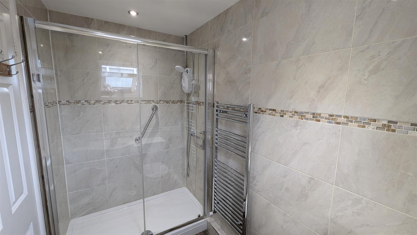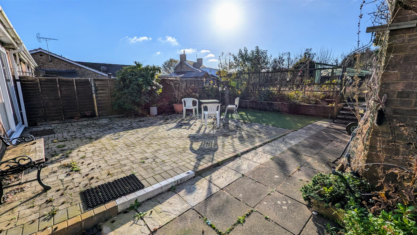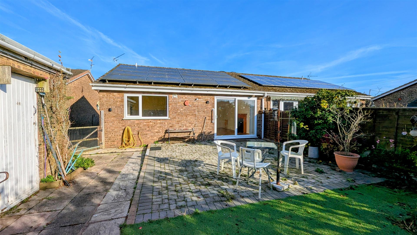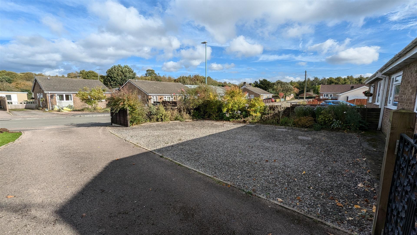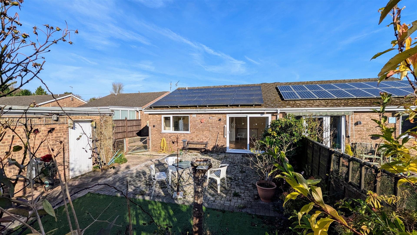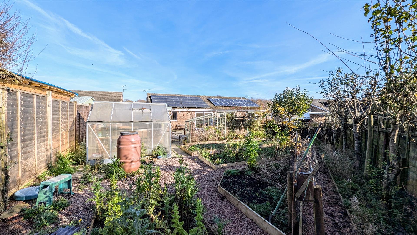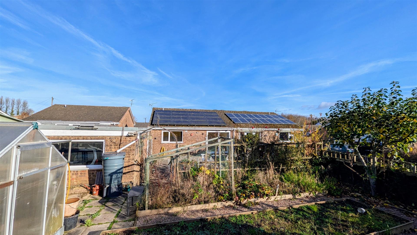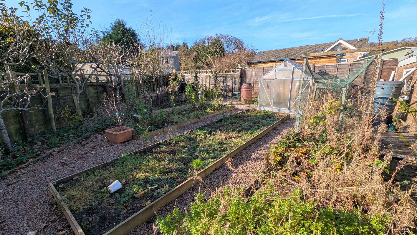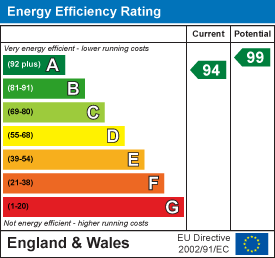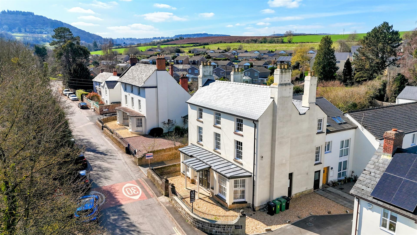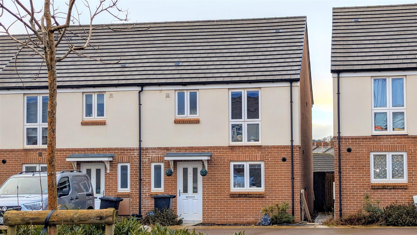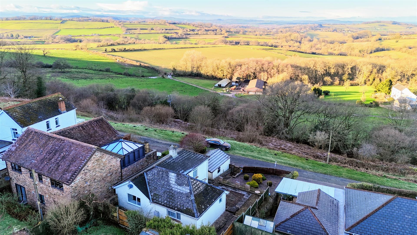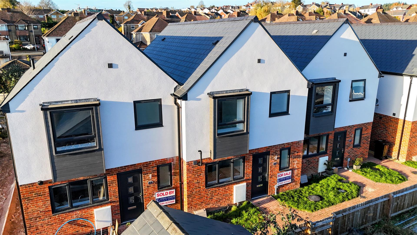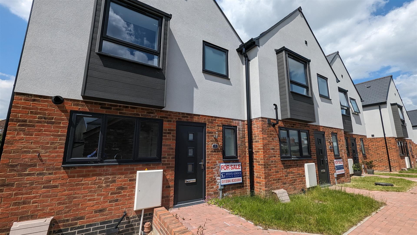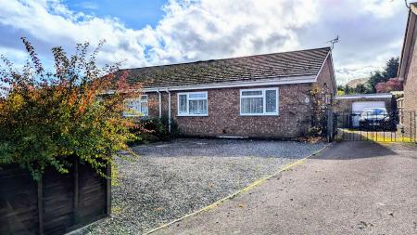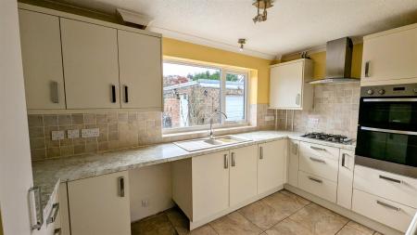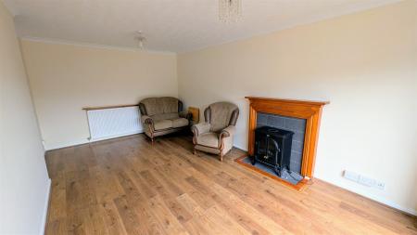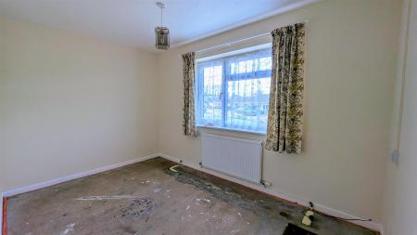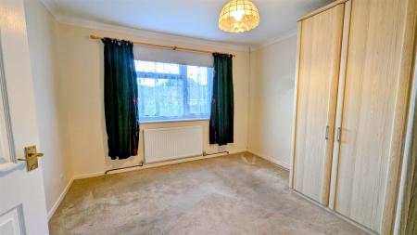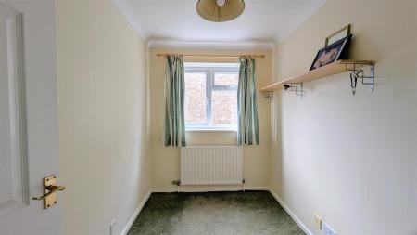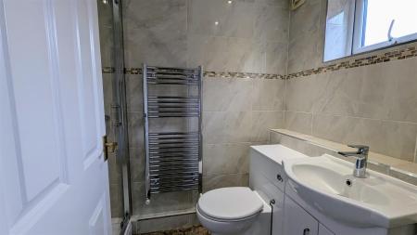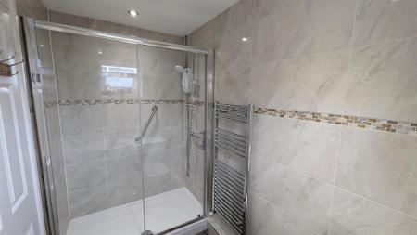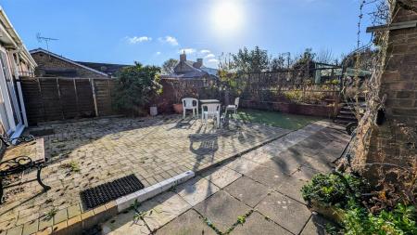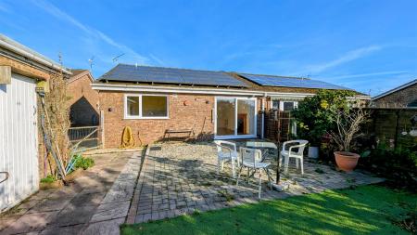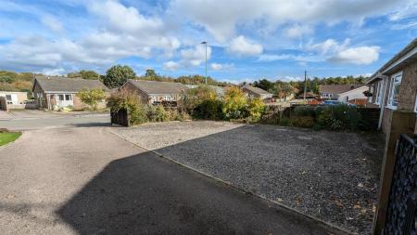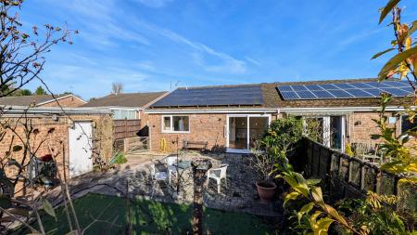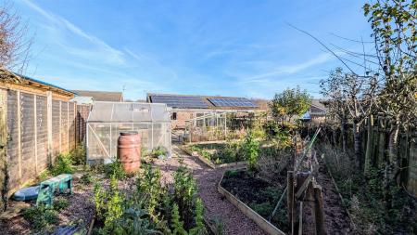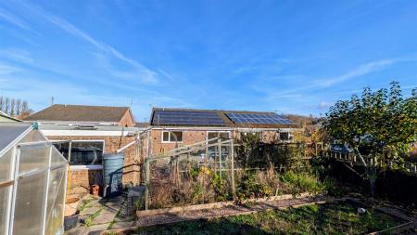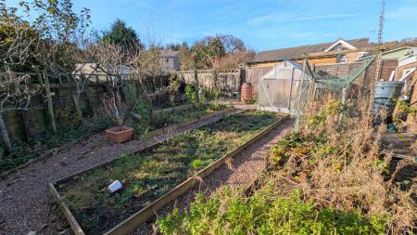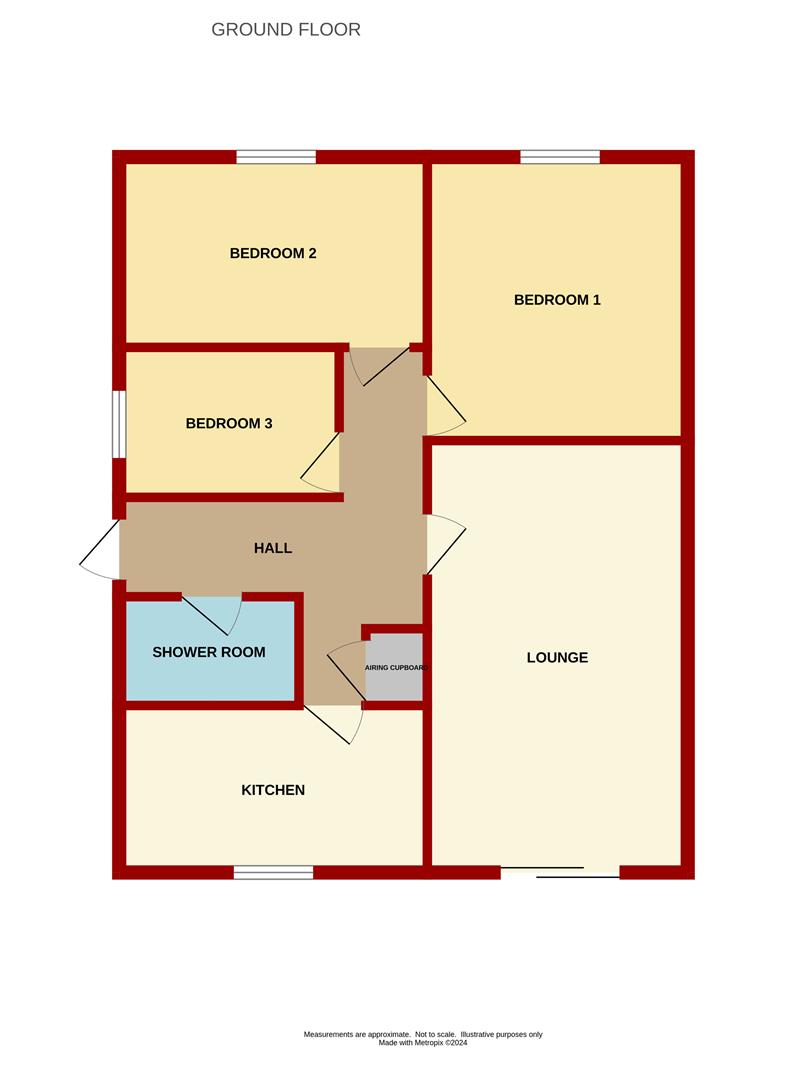- Three Bedroom Semi Detached Bungalow
- Off Road Parking For Multiple Cars and Detached Garage
- Generous Size Rear Garden, Quiet Location
- Solar Panels
- No Onward Chain
- EPC Rating A, Council Tax Band B, Freehold
3 Bedroom Semi-Detached Bungalow for sale in Coleford
THREE BEDROOM SEMI DETACHED BUNGALOW IN A SOUGHT AFTER LOCATION, BENEFITTING FROM AMPLE OFF ROAD PARKING, DETACHED GARAGE, SOLAR PANELS AND GENEROUS REAR GARDEN. BEING SOLD WITH NO ONWARD CHAIN.
Property is accessed via part double glazed UPVC frosted door into:
Entrance Hallway - Radiator, power points, door giving access to an airing cupboard which houses the hot water and inverter for the solar panels, doorway through into:
Kitchen - 3.89m x 2.11m (12'09 x 6'11) - Range of base, wall and drawer mounted units, rolled edge worktops, space and plumbing for washing machine, space for fridge/ freezer, integrated double oven, four ring gas hob with cooker hood above, one and a half bowl single drainer sink unit with mixer tap above, radiator, power points, part tiles, rear aspect double glazed UPVC window.
Lounge - 3.30m x 5.46m (10'10 x 17'11) - Feature fireplace with electric fire, radiator, power points, TV point, rear aspect double glazed UPVC sliding doors leading out to the garden.
Bedroom One - 3.30m x 3.58m (10'10 x 11'09) - Radiator, power points, front aspect double glazed UPVC window.
Bedroom Two - 3.71m x 2.39m (12'02 x 7'10) - Radiator, power points, front aspect double glazed UPVC window.
Bedroom Three - 2.77m x 1.91m (9'01 x 6'03) - Radiator, power points, TV point, side aspect double glazed UPVC window.
Shower Room - 2.26m x 1.37m (7'05 x 4'06) - Double shower, W.C, vanity wash hand basin, heated towel rail, side aspect double glazed UPVC frosted window.
Outside - To the front of the property there is a gravelled driveway with off road parking for several vehicles, there is then a tarmac driveway which leads up to the detached garage.
The rear garden is access via a pedestrian gate and has got a lawned area, patio seating area, steps up to the back half of the garden which has a further patio area, greenhouse and raised vegetable beds which is all enclosed by fencing and hedging.
Garage - 3.45m x 5.79m (11'04 x 19'00) - Power and lighting, personal door which leads out to the garden and a rear aspect double glazed UPVC window.
Services - Mains Water, Mains Electricity, Mains Drainage, Gas Heating, Solar Panels.
Agents Notes - Solar panels are owned by property and produces an income of approx �400.
Mobile Phone Coverage / Broadband Availability - It is down to each individual purchaser to make their own enquiries. However, we have provided a useful link via Rightmove and Zoopla to assist you with the latest information. In Rightmove, this information can be found under the brochures section, see "Property and Area Information" link. In Zoopla, this information can be found via the Additional Links section, see "Property and Area Information" link.
Water Rates - Severn Trent - to be confirmed.
Local Authority - Council Tax Band: B
Forest of Dean District Council, Council Offices, High Street, Coleford, Glos. GL16 8HG.
Tenure - Freehold.
Viewings - Strictly through the Owners Selling Agent, Steve Gooch, who will be delighted to escort interested applicants to view if required. Office Opening Hours 8.30am - 7.00pm Monday to Friday, 9.00am - 5.30pm Saturday.
Directions - From Coleford turn left at the traffic lights and continue along until reaching the next set of traffic lights. Proceed straight over and continue along for approximately quarter of a mile bearing left signposted Sling. Proceed to the crossroads turning left onto Park End Walk and take the first left hand turning into Laureldene. Follow the road along bearing right and go over the cattle grid where the property can be found on the left hand side via our For Sale board.
Proerty Surveys - Qualified Chartered Surveyors (with over 20 years experience) available to undertake surveys (to include Mortgage Surveys/RICS Housebuyers Reports/Full Structural Surveys)
Property Ref: 531956_33462550
Similar Properties
Marsden House, Whitchurch, Ross-On-Wye
2 Bedroom Apartment | £255,000
This BEAUTIFULLY PRESENTED and SPACIOUS TWO-BEDROOM APARTMENT is set within a HANDSOME VICTORIAN HOUSE in the charming v...
Coverham Road, Berry Hill, Coleford
3 Bedroom Semi-Detached House | £250,000
WELL PRESENTED THREE BEDROOM SEMI-DETACHED PROPERTY IN THE POPULAR AREA OF BERRY HILL BENEFITING FROM DOUBLE GLAZING, OF...
3 Bedroom End of Terrace House | £250,000
A beautifully presented three-bedroom end-terrace property located in a highly sought-after development. This wonderful...
Brecon Way, Edge End, Coleford
1 Bedroom Detached Bungalow | £260,000
DETACHED ONE BEDROOM BUNGALOW IN A POPULAR SEMI-RURAL LOCATION, WITH PANORAMIC VIEWS, LOW MAINTENANCE GARDEN, GARAGE, OP...
3 Bedroom Terraced House | £260,000
A BRAND NEW SPACIOUS 3 BEDROOM HOME, FINISHED TO AN EXCEPTIONAL STANDARD, IN A SELECT DEVELOPMENT OF JUST 9 HOUSES IN TH...
3 Bedroom Terraced House | £264,950
A BRAND NEW SPACIOUS 3 BEDROOM HOME, FINISHED TO AN EXCEPTIONAL STANDARD, IN A SELECT DEVELOPMENT OF JUST 9 HOUSES IN TH...
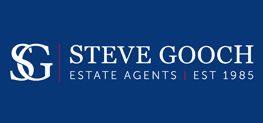
Steve Gooch Estate Agents (Coleford)
Coleford, Gloucestershire, GL16 8HA
How much is your home worth?
Use our short form to request a valuation of your property.
Request a Valuation
