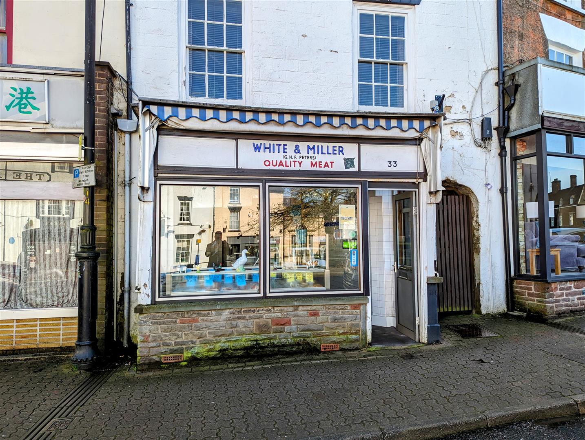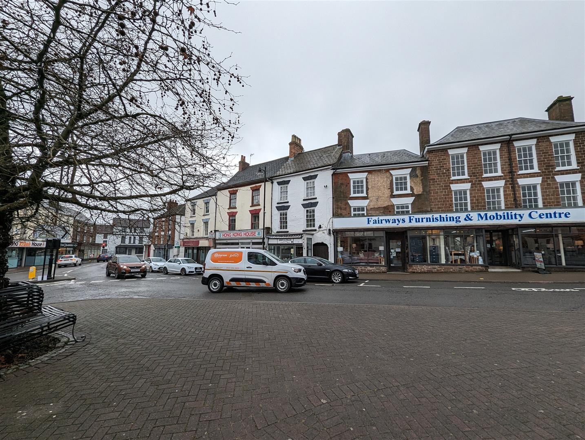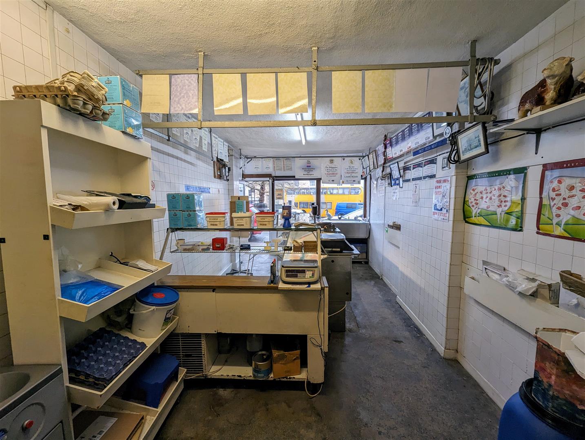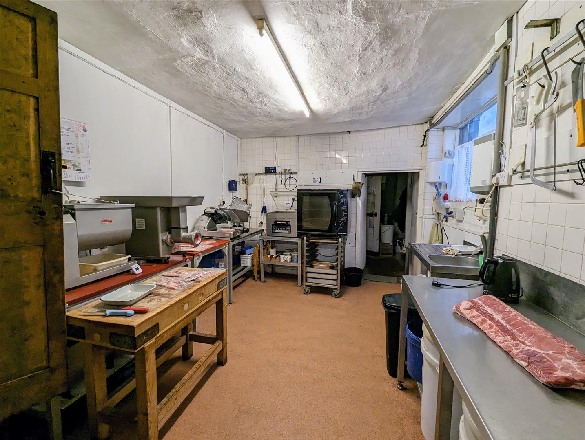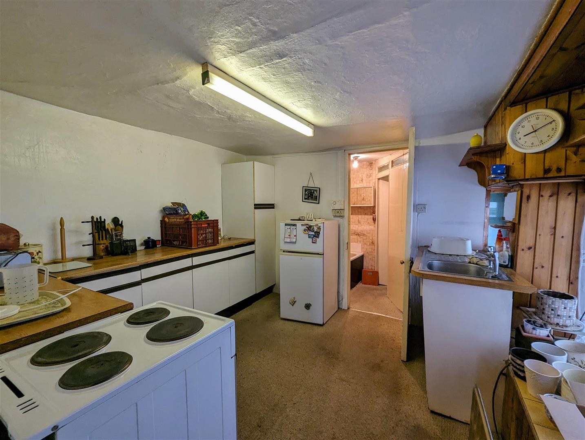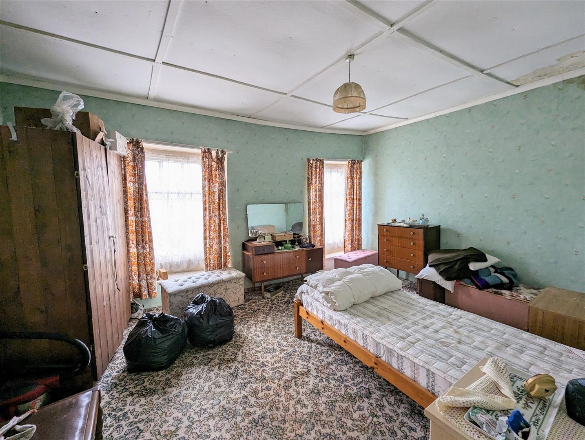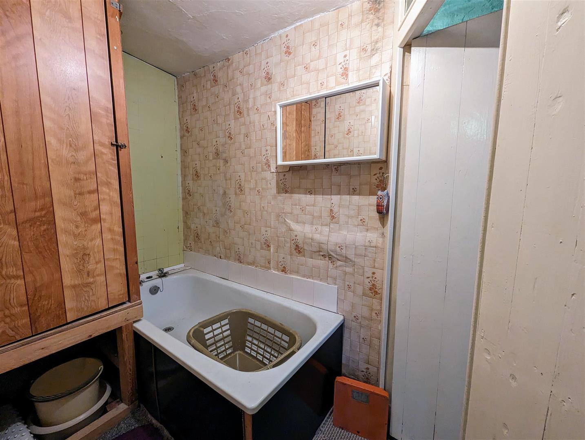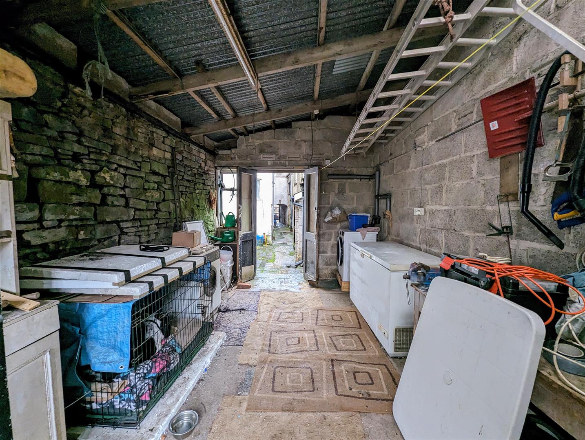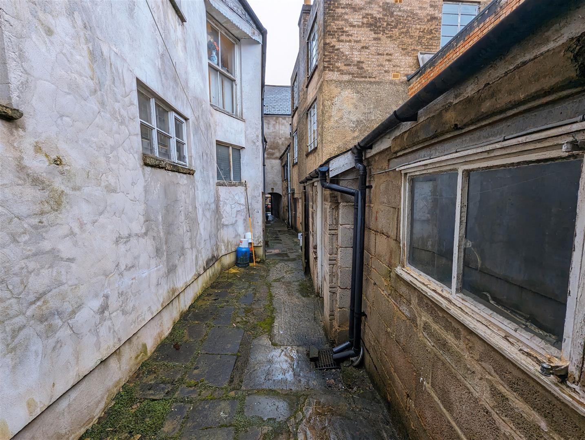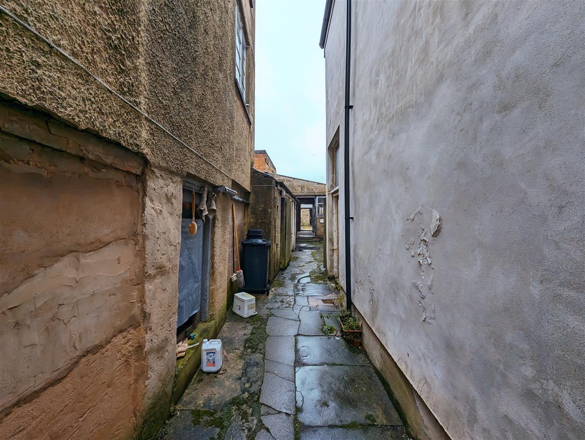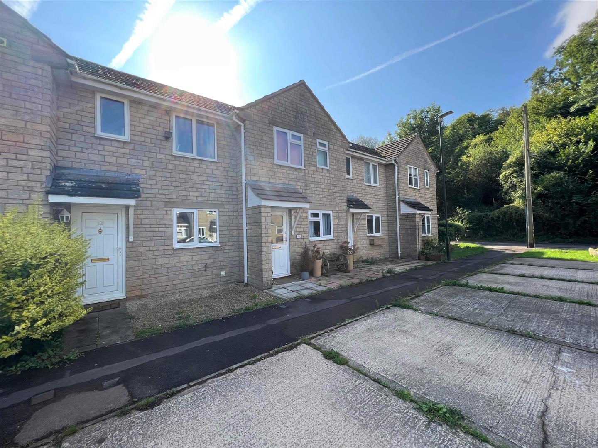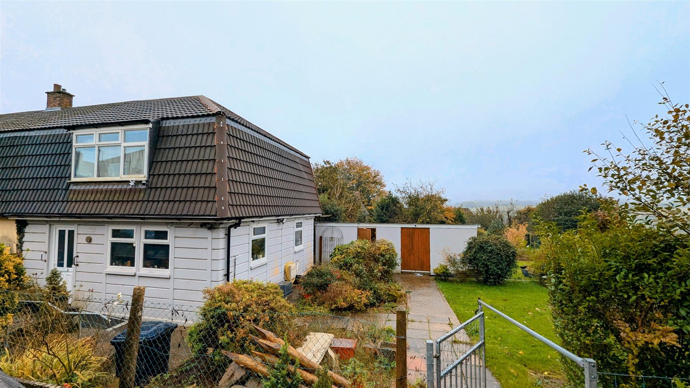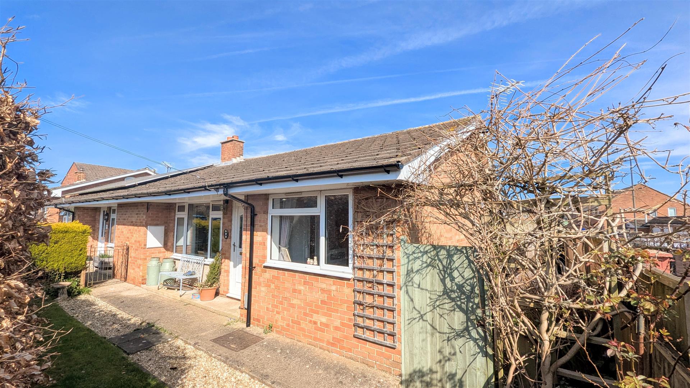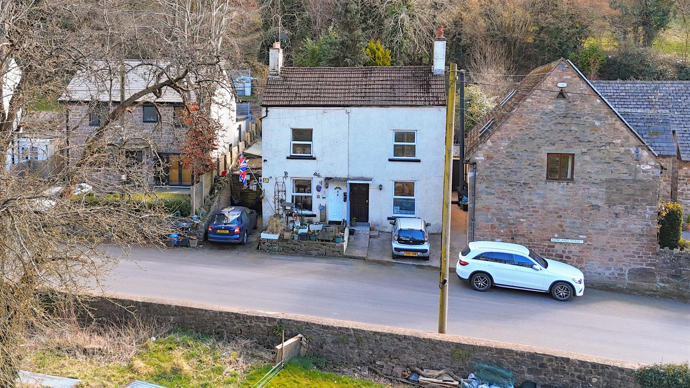- Commercial Premises With Two Bedroom Flat
- Prime High Street Location
- Variety of Outbuildings
- Courtyard With Vehicular Access
- Opportunity For Redevelopment
- EPC Rating C, Council Tax Band A, Freehold
2 Bedroom Mixed Use for sale in Coleford
MIXED USE PROPERTY COMPRISING OF A COMMERCIAL PREMISES CURRENTLY USED AS A BUTCHERS, IN A PRIME HIGH STREET LOCATION. WITH TWO BEDROOM FLAT ABOVE, VARIETY OF OUTBUILDINGS AND COURTYARD TO THE REAR WITH VEHICULAR ACCESS.
Property is accessed via a partly glazed door into:
Shop Front - 7.39m x 2.87m (24'3 x 9'5) - Currently used as a butchers but suitable for a variety of uses. Front aspect windows, under stairs cupboard, opening through into:
Butchery Kitchen - 4.22m x 3.53m (13'10 x 11'7) - Kitchen is currently fitted for commercial butcher requirements including appropriate machinery and appliances, available to purchase via separate negotiation. Side aspect window, door into stairwell leading to First Floor, door through into:
Store Room - 3.89m x 2.57m (12'9 x 8'5) -
FROM THE KITCHEN A STAIRWELL GIVES ACCESS TO THE FIRST FLOOR:
First Floor Landing - Door gives access into:
Lounge/Diner - 4.85m x 4.65m (15'11 x 15'3) - Feature fireplace, back storage heater, two front aspect wooden sash windows, understairs cupboard.
Kitchen - 3.45m x 2.92m (11'4 x 9'7) - A range of base, wall and draw mounted units, roll edge worktops, single bowl single drainer sink unit, space for cooker, space for fridge/freezer, side aspect window, door into:
Bathroom - 3.07m x 1.27m (10'1 x 4'2) - Panelled bath, door into airing cupboard holding hot water tank with immersion heater. An internal dividing wall with door leads into separate WC with side aspect window and W.C.
FROM THE FIRST FLOOR LANDING STAIRS LEAD UP TO SECOND FLOOR.
Second Floor Landing - Access to loft space
Bedroom 1 - 4.60m x 3.45m (15'1 x 11'4) - Two front aspect sash windows, night storage heater.
Bedroom 2 - 2.90m x 2.46m (9'6 x 8'1) - Rear aspect window, night storage heater.
Outside - From the high street there is gated pedestrian access up the side of the property which leads to a variety of out buildings.
Outbuilding 1 -
Room 1 - 4.55m x 2.36m (14'11 x 7'9) - Currently used to house refrigerator, from here a door leads out into
Room 2 - 2.03m x 2.08m (6'8 x 6'10) -
Outbuilding 2 - 4.83m x 3.18m (15'10 x 10'5) - Door through from front and door through to back leading into courtyard
Courtyard - 12.19m x 4.57m (40 x 15) - Double gates giving vehicular access to the rear of property
Outbuilding 3 - 3.51m x 3.45m (11'6 x 11'4) -
Services - Mains water, electricity, drainage and night storage heater.
Water Rates - Severn Trent - to be confirmed.
Local Authority - Council Tax Band: A
Forest of Dean District Council, Council Offices, High Street, Coleford, Glos. GL16 8HG.
Tenure - Freehold.
Viewing - Strictly through the Owners Selling Agent, Steve Gooch, who will be delighted to escort interested applicants to view if required. Office Opening Hours 8.30am - 7.00pm Monday to Friday, 9.00am - 5.30pm Saturday.
Directions -
Property Surveys - Qualified Chartered Surveyors (with over 20 years experience) available to undertake surveys (to include Mortgage Surveys/RICS Housebuyers Reports/Full Structural Surveys)
Property Ref: 531956_32903855
Similar Properties
Lower Cross, Clearwell, Coleford
2 Bedroom Terraced House | £205,000
WELL PRESENTED TWO BEDROOM MID TERRACE PROPERTY SITUATED IN THE POPULAR VILLAGE OF CLEARWELL HAVING OFF ROAD PARKING FOR...
4 Bedroom Semi-Detached House | Offers Over £200,000
This four-bedroom semi-detached house in the desirable area of Sling is an ideal opportunity for those looking to modern...
3 Bedroom Semi-Detached House | £200,000
THIS THREE BEDROOM SEMI-DETACHED HOUSE IS JUST A SHORT DISTANCE FROM COLEFORD TOWN CENTRE AND HAS A LARGE CORNER PLOT WH...
3 Bedroom Semi-Detached House | £215,000
A well presented three-bedroom semi-detached property, situated conveniently close to the heart of Coleford town centre....
Garlands Road, Alvington, Lydney
2 Bedroom Semi-Detached Bungalow | Guide Price £235,000
A well presented two-bedroom semi-detached bungalow in the highly sought-after area of Alvington. This fantastic bungalo...
3 Bedroom Semi-Detached House | £235,000
A CHARMING and CHARACTERFUL three-bedroom COTTAGE, boasting a SPACIOUS KITCHEN, OFF-ROAD PARKING, GENEROUS PLOT, and a S...
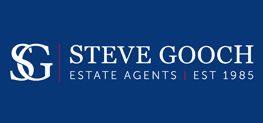
Steve Gooch Estate Agents (Coleford)
Coleford, Gloucestershire, GL16 8HA
How much is your home worth?
Use our short form to request a valuation of your property.
Request a Valuation

