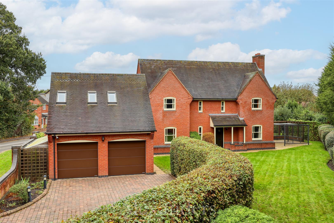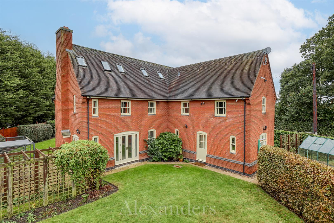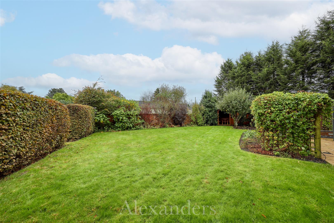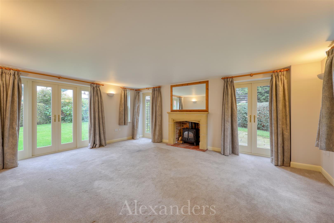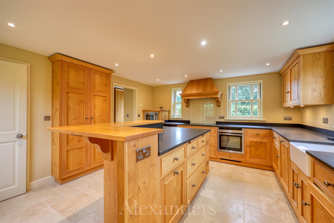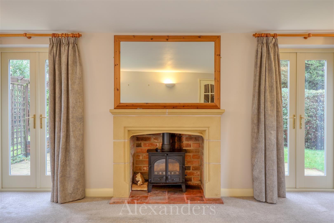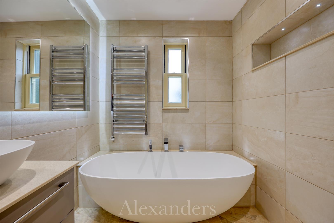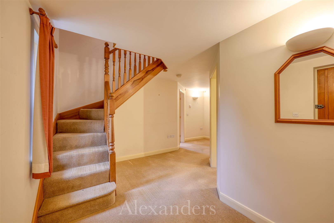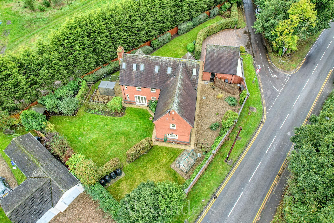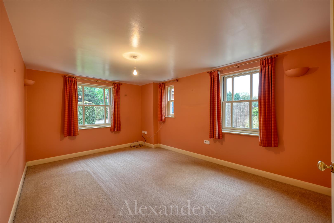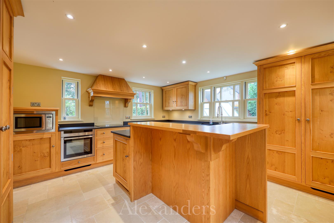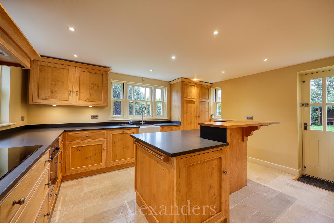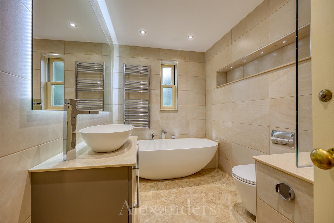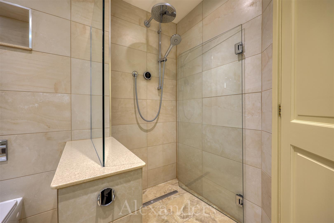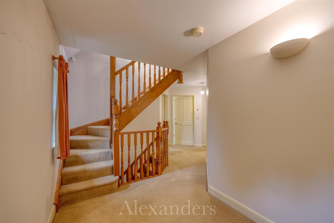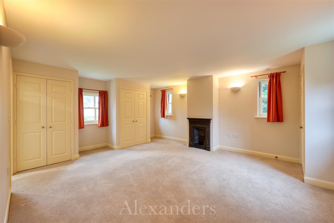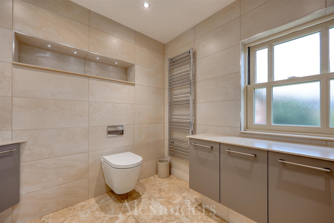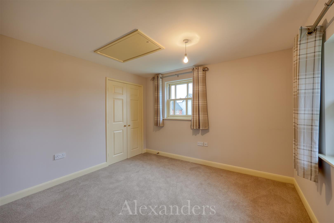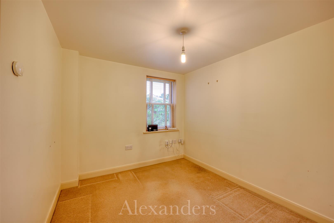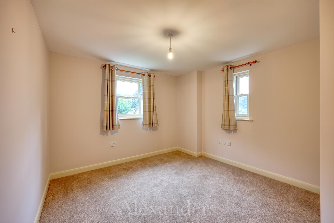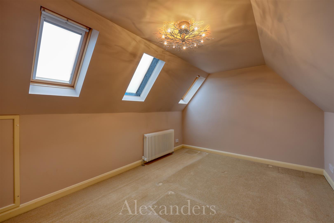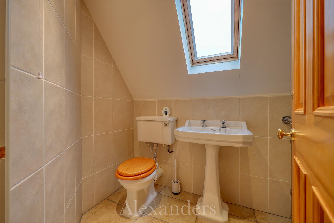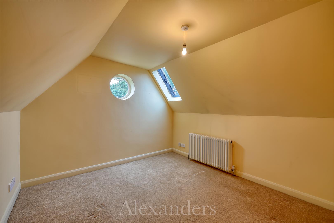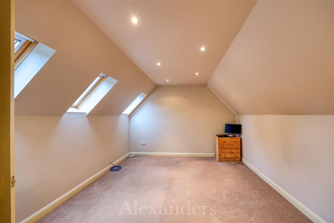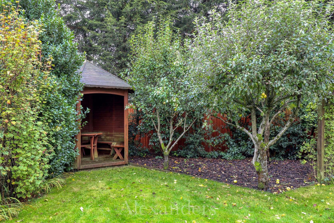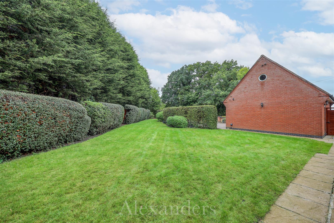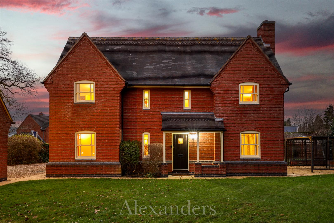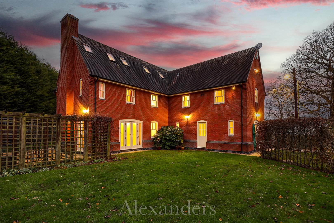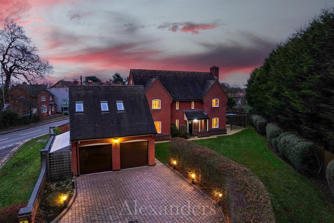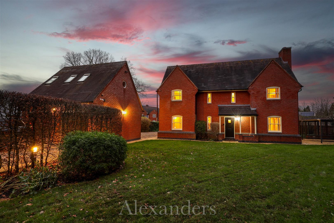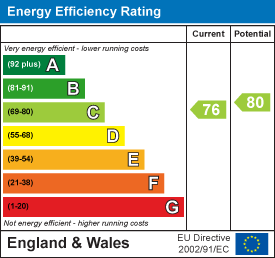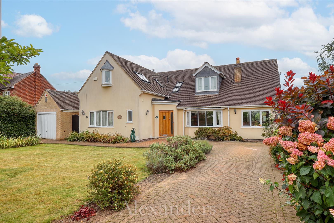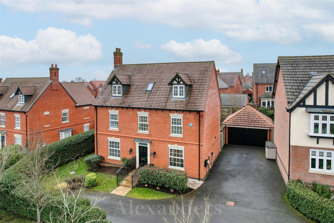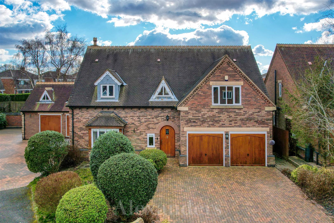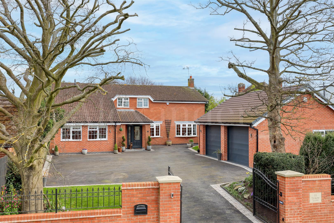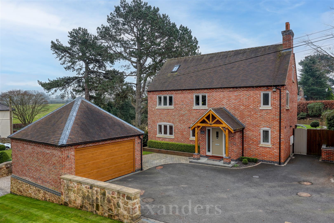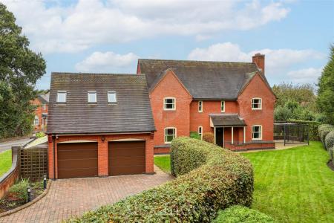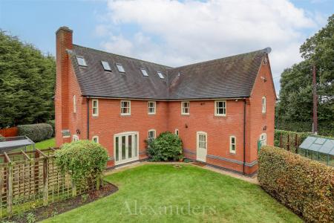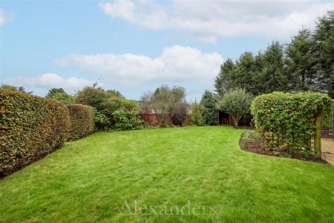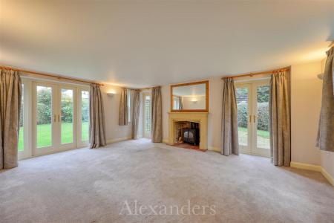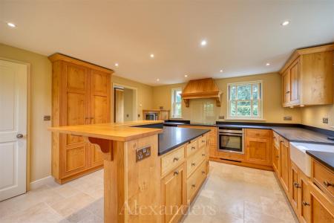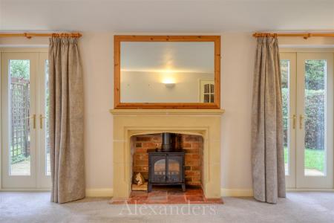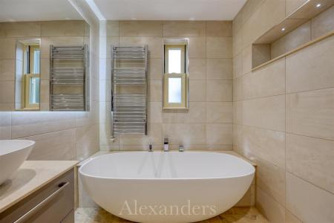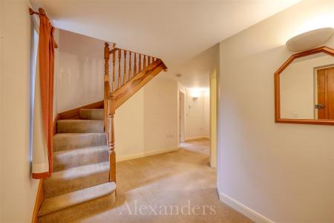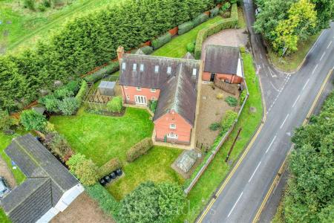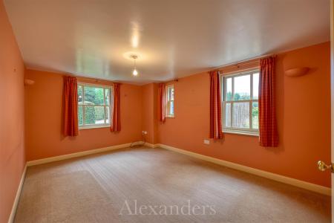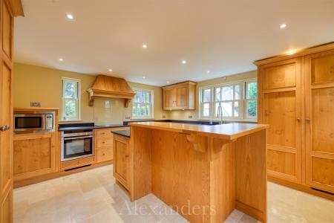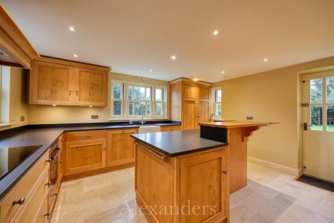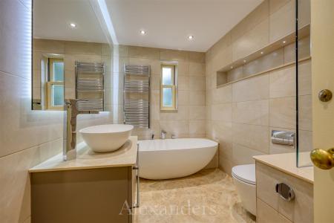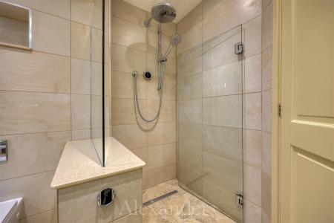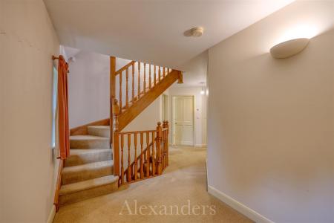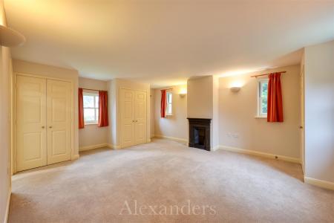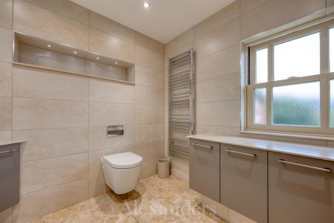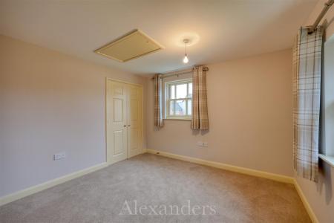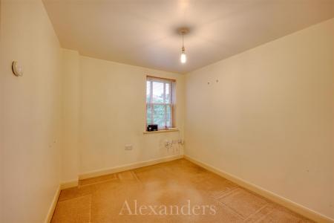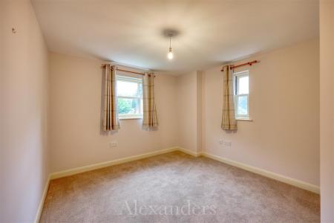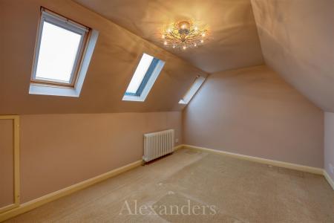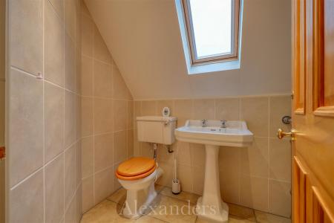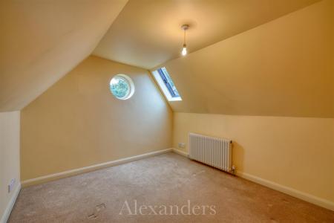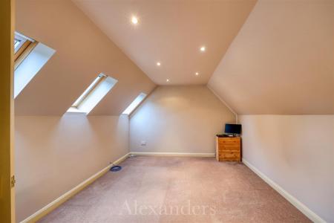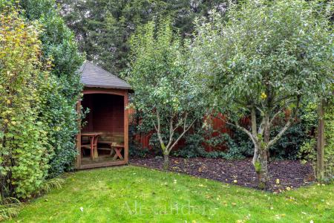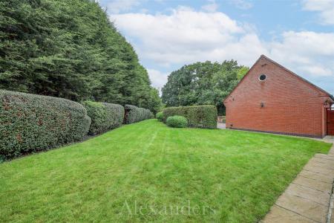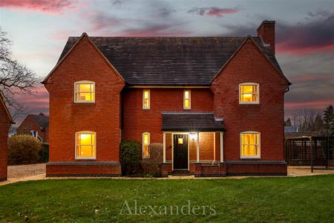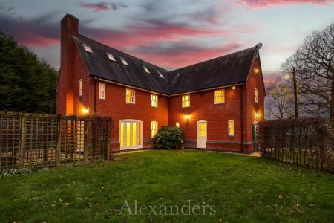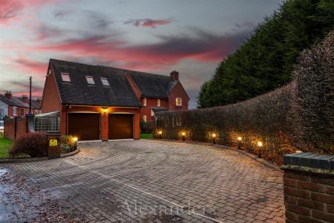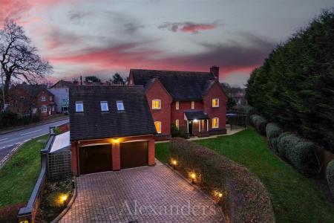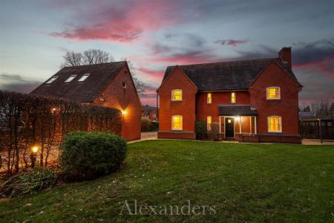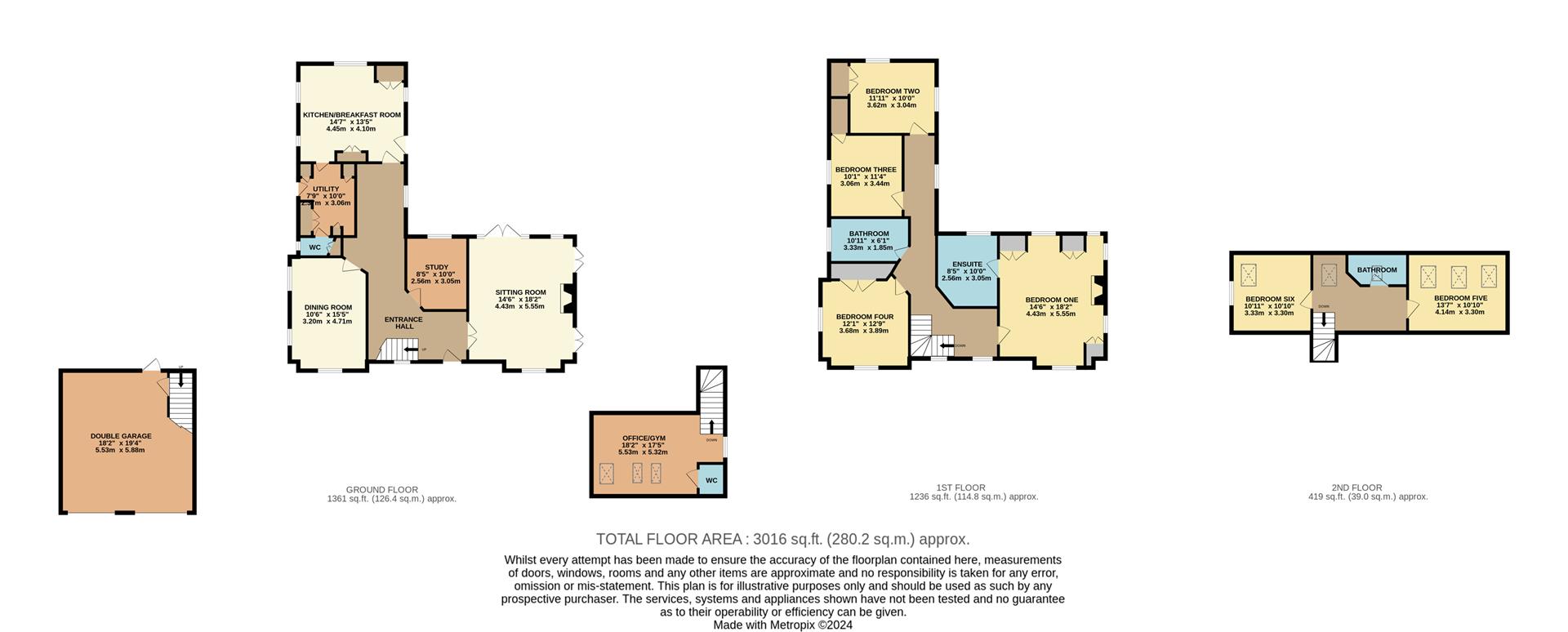- Beautifully maintained detached family home
- Three reception rooms, with one leading into the gardens
- Stone fire place with cosy log burner
- Four double bedrooms to the first floor
- Two double bedrooms to the second floor
- Landscaped wrap around gardens
- Double garage and paved driveway with room for four cars
- EPC rate C / Council Tax band G / Freehold
6 Bedroom House for sale in Coleorton
This magnificent detached family home occupying grounds of 1/3rd of an acre with superb wrap-around gardens, is located within the quiet little village of Coleorton. The property benefits from three reception rooms, six bedrooms, two bathrooms, one en suite and two WCs with the added bonus of a detached two-storey double garage with office/gym above.
General Description - Alexanders of Ashby are delighted to offer to the market 'Mill House', occupying grounds of 1/3 of an acre with superb wraparound gardens. Positioned on the outskirts of the much sought after village of Coleorton, this attractive individual self build offers a substantial living area, providing an impressive floor area of 3,016 square feet.
Location - The property is located within the village of Coleorton, a pretty settlement with a choice of public houses and excellent access to nearby Ashby-de-la-Zouch; just 3 miles away. Of particular note, is the easy access to Leicester, Loughborough, Nottingham and Birmingham. There is an excellent choice of local schools and beautiful countryside surrounding the village.
Accommodation Summary - The property is offered to the market completed to exacting requirements by its current owners, utilising selected quality building materials, resulting in a remarkable new home of traditional design. Rare features include beautiful joinery throughout, wet underfloor heating across two floors, built in vacuum system, bespoke hardwood kitchen with granite worktops and NEFF appliances, and a tremendous stone fireplace with inset log burner.
Laid across three floors, expect to find generous room proportions throughout. As you enter the entrance hall, there are three reception rooms, which include the triple aspect formal sitting room with doors out into the garden, study, and dining room. Beyond is the bespoke kitchen/ breakfast room with access to the utility and WC. Four double bedrooms and the family bathroom are positioned on the first floor, which includes the principal suite benefiting from a new modern en suite bathroom and fitted wardrobes.
Two further double bedrooms are located on the second floor and share the use of the third bathroom within this superb property.
Externally, access to the property is from the popular "Moor Lane" into a spacious block paved driveway with parking for four vehicles and access into the double garage. Above the garage is an exceptional space ideal for home office, games room or those looking to convert into a "self contained accommodation" as services have been put in place in readiness. The formal gardens are wonderfully landscaped with mature, manicured hedging, stocked borders, various seating areas with pergola above the main terrace.
Viewings - Viewing strictly by appointment only via sole selling agent, Alexanders of Ashby-de-la-Zouch (01530) 413126.
Tenure - Freehold.
Services - We are advised that mains gas, electricity, water, and drainage are connected.
Local Authority - Northwest Leicestershire District Council, Council Offices, Coalville, Leics, LE67 3FJ (Tel: 01530 454545). Council Tax Band G.
Measurements - Every care has been taken to reflect the true dimensions of this property, but they should be treated as approximate and for general guidance only.
Money Laundering - Where an offer is successfully put forward, we are obliged by law to ask the prospective purchaser for confirmation of their identity. This will include production of their passport or driving licence and recent utility bill to prove residence. Prospective purchasers will also be required to have an AML search conducted at their cost. This evidence and search will be required prior to solicitors being instructed.
Property Ref: 59602_33451745
Similar Properties
5 Bedroom House | Guide Price £695,000
A beautiful five bedroom detached family home in sought after village of Packington. The property occupies an impressive...
Meadow Hill Lane, Ashby-De-La-Zouch
5 Bedroom Detached House | Guide Price £675,000
A superb nearly new five double bedroom executive family home constructed by Davidsons Homes built to the popular "The N...
Henry Dane Way, Newbold Coleorton
4 Bedroom Detached House | Guide Price £525,000
This impressive detached family home has four double bedrooms and three bathrooms. It is set within a private enclave an...
5 Bedroom Detached House | Guide Price £775,000
A rare opportunity to acquire this detached five-bedroom property situated on a plot circa 1/3 of an acre in this prime,...
4 Bedroom Detached House | Guide Price £835,000
Contemporary family home in the village of Ticknall. This four-bedroomed property is set across three floors and feature...

Alexanders (Ashby-de-la-Zouch)
22 Market Street, Ashby-de-la-Zouch, Leicestershire, LE65 1AL
How much is your home worth?
Use our short form to request a valuation of your property.
Request a Valuation
