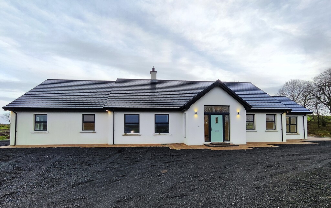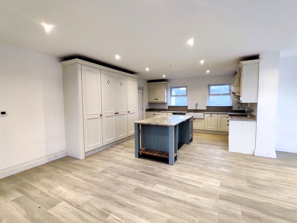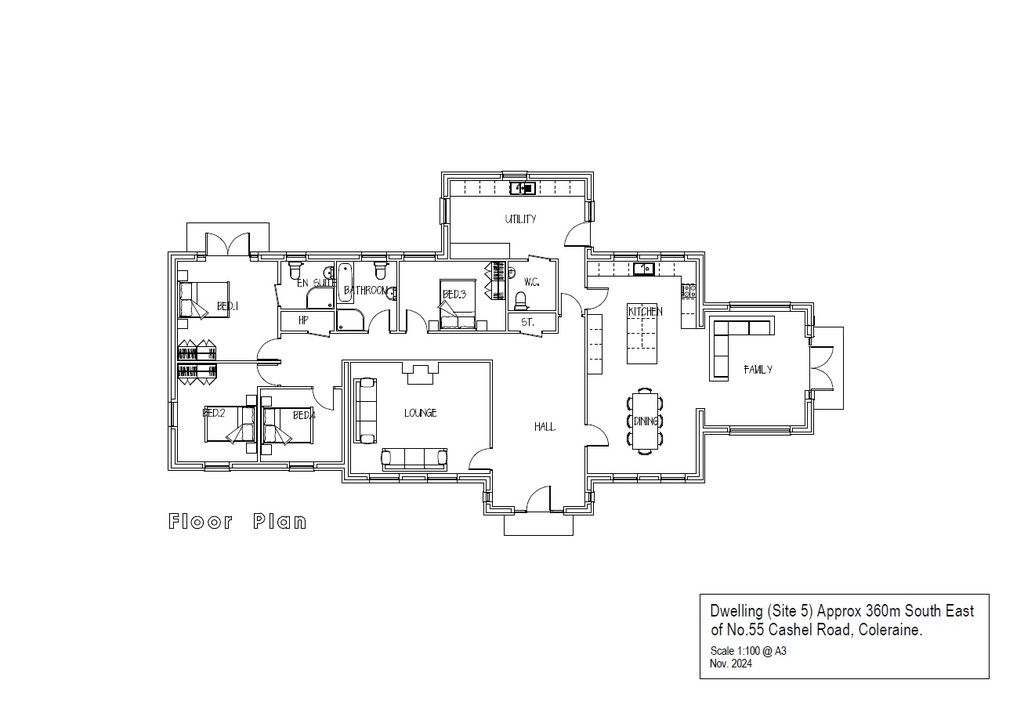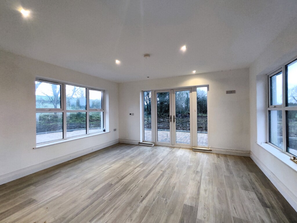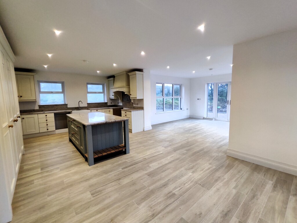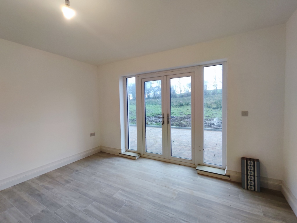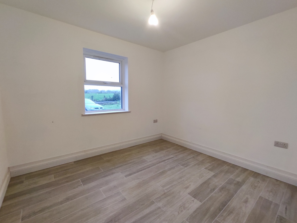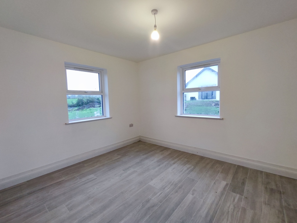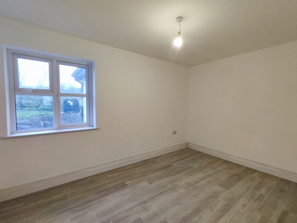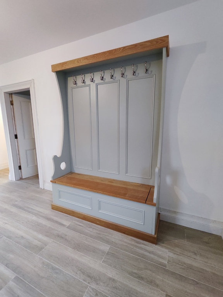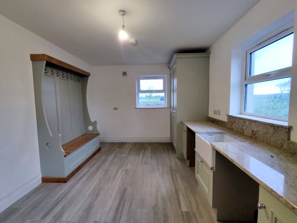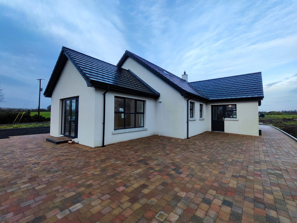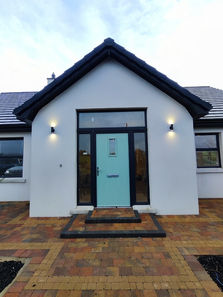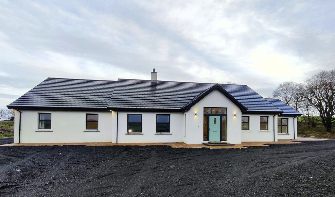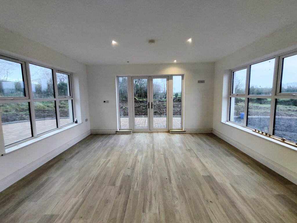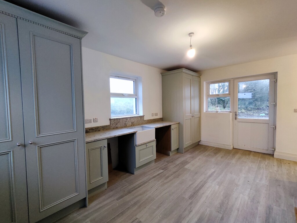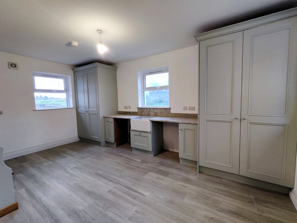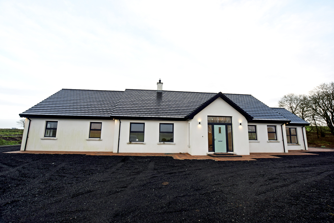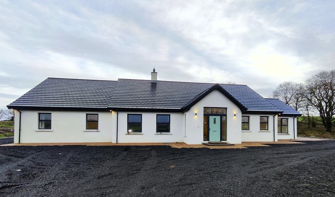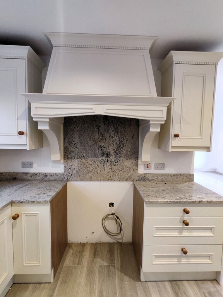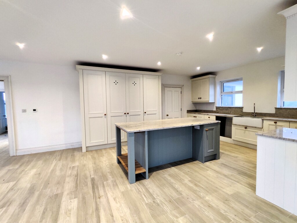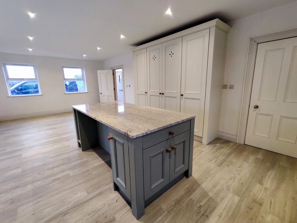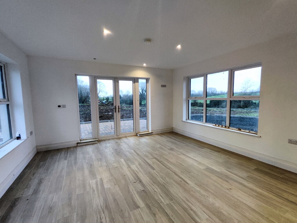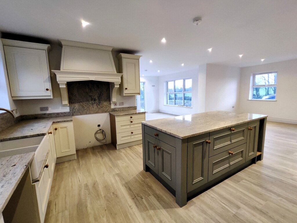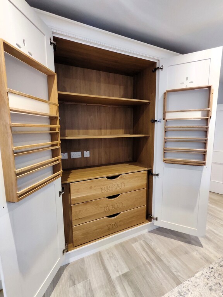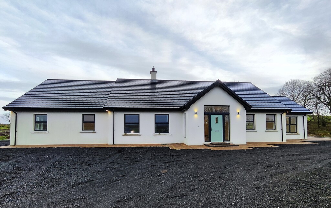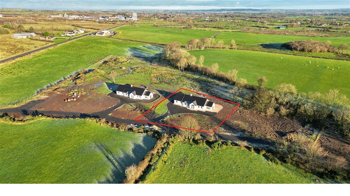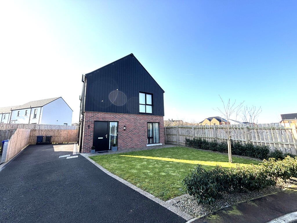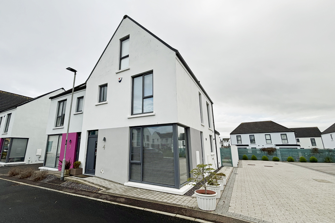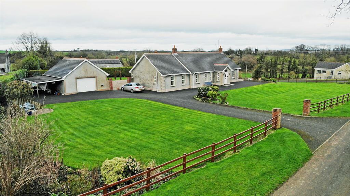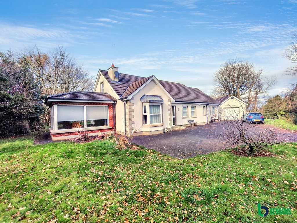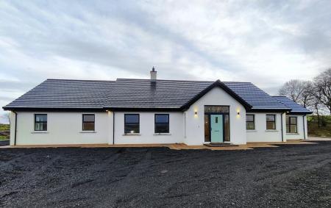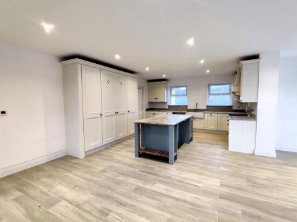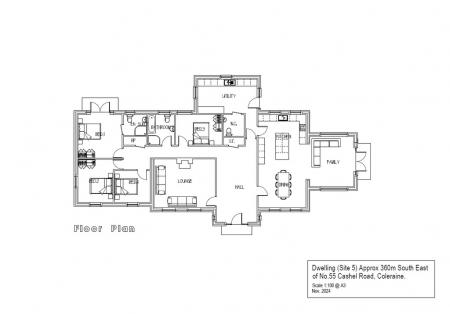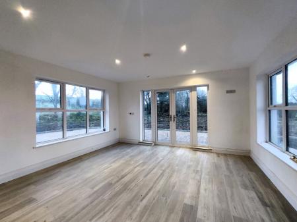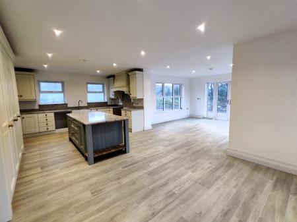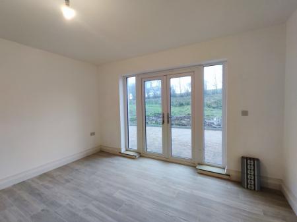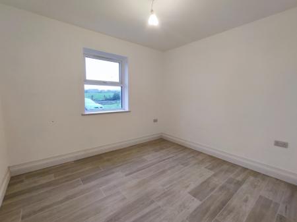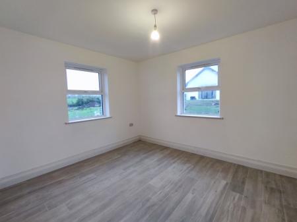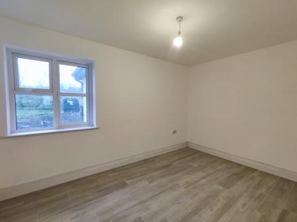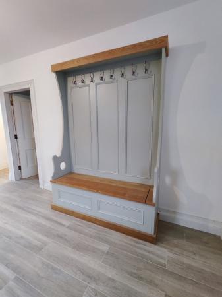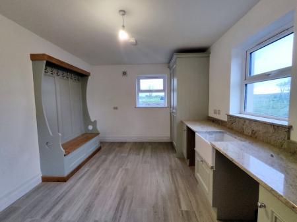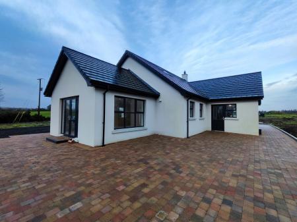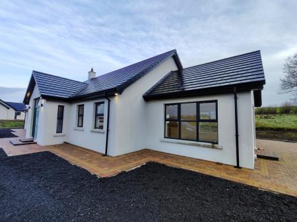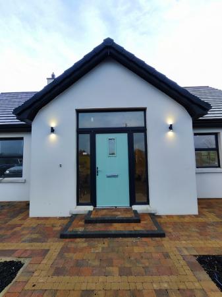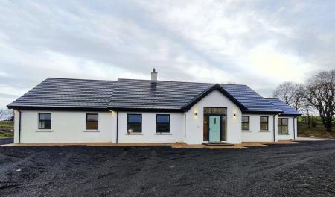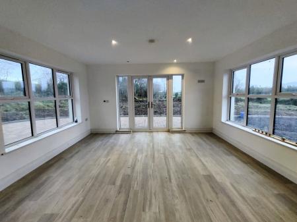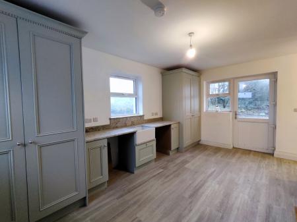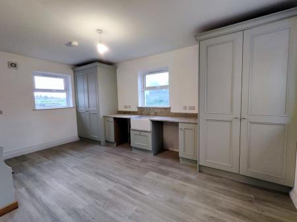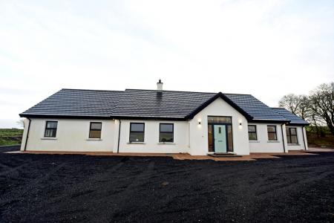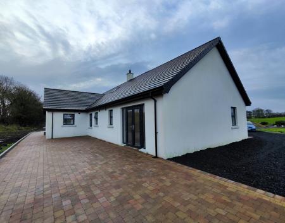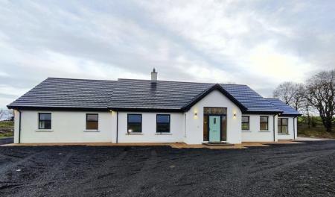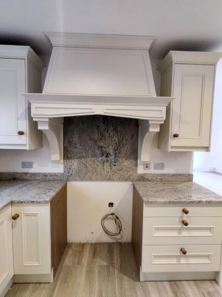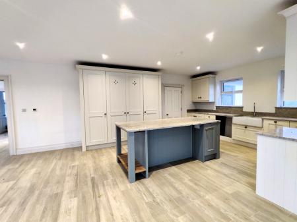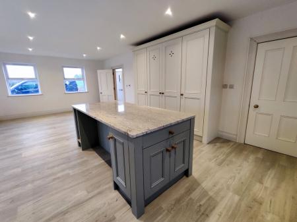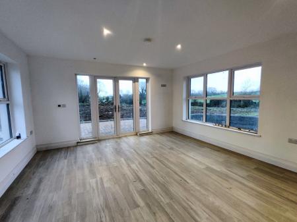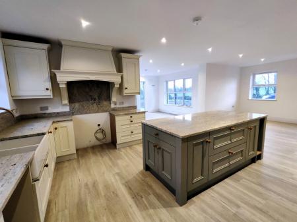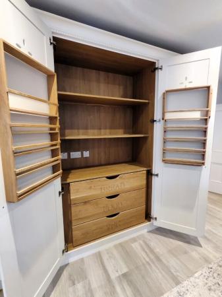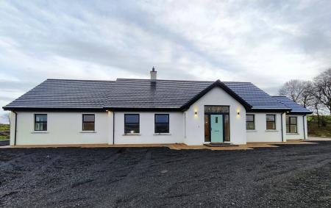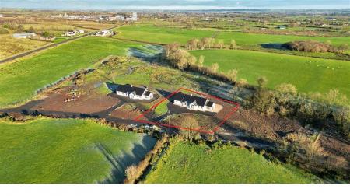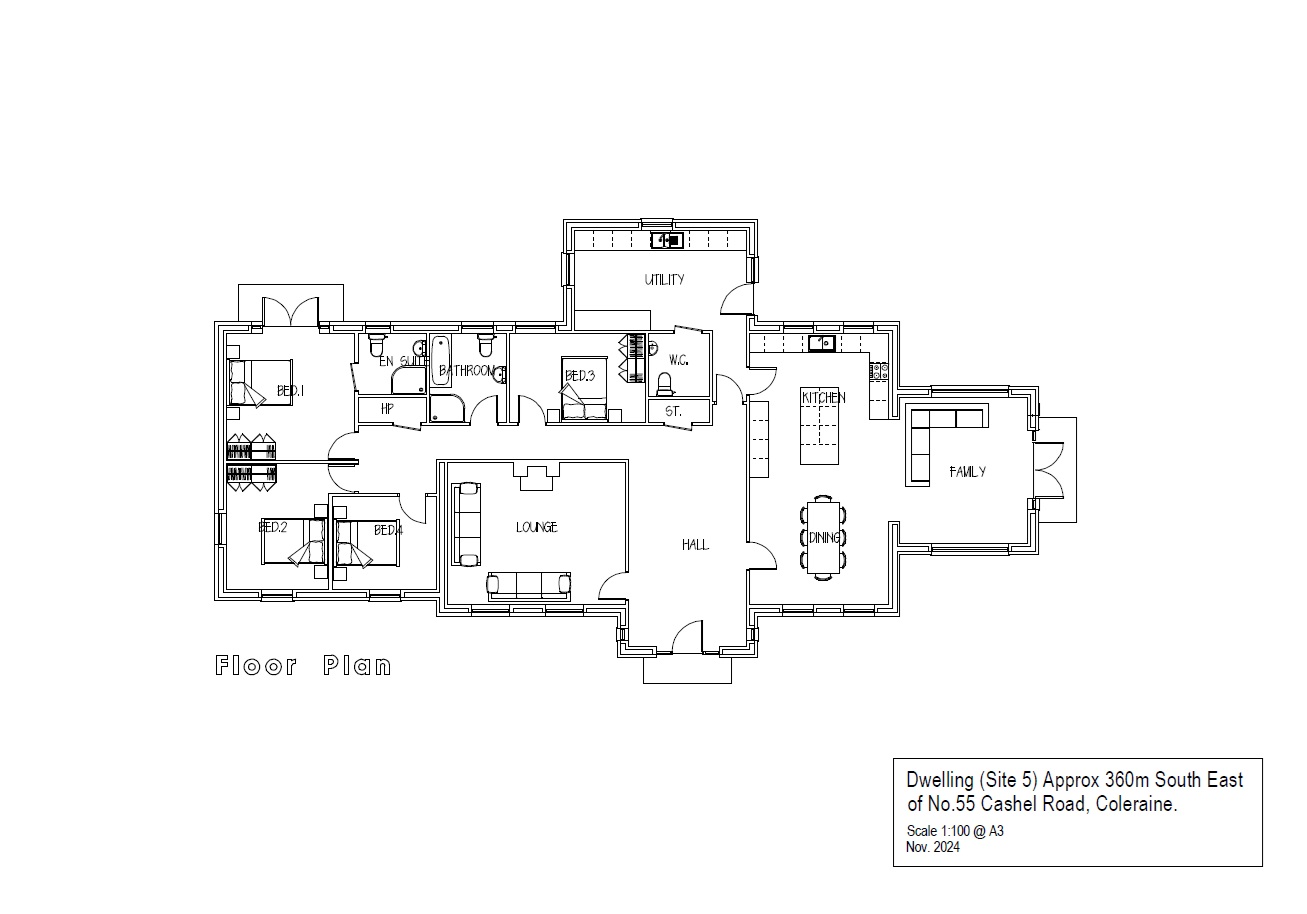- Underfloor Oil fired central heating (Zoned).
- Bespoke fitted Luxury Kitchen and Utility.
- Pressurised hot water system.
- Tiled flooring throughout.
- Beautifully designed home with a six year warranty.
- PVC composite front door.
- High energy rating uPVC Grey double glazed windows.
- Recessed energy efficient LED downlighters to ceilings.
- Moulded skirting and architraves with painted finish.
- Black Fascia, soffits, seamless guttering and downlighters.
4 Bedroom Detached Bungalow for sale in Coleraine
Located just off the Cashel road, this new build detached home offers an enticing blend of modern comfort, rural tranquillity, and boundless opportunities. Upon entering the home, you're greeted by a bright and airy living space with the interior exuding warmth and style, with tasteful décor and modern finishes throughout. The open-plan living area seamlessly connects dining room, Sun room and kitchen, creating an inviting space for family gatherings and entertaining. Luxury kitchen with feature island, polished Granite kitchen worktops, upstands and window sill, Undermount sink with Franke mixer tap. The craftsmanship, thought and attention to detail are notable internally and externally, enhancing the beautiful ambience of the property. A timeless home that will maintain its appeal for many years to come.
Large Spacious Entrance Hall
With tiled floor, cloakroom, hot press and access into extensive roof space. (maybe suitable for conversion subject to planning).
Lounge
18'2" x 14'6"
With tiled floor, provision for fireplace and recessed ceiling lighting.
Kitchen/Dining/Living Area:
With range eye & low level solid wood painted units, polished Kashmir white granite worktops with upstands/window sill, double butler style sink unit with "Frankie Eiger" mixer tap, tiled floor, space for range style cooker with built in extractor fan overhead, pull out double bin/recycling bin, space and plumbed for dishwasher, fitted bespoke pantry unit with shelving and spice racks.
Sunroom
15'4" x 13'8"
With TV point, recessed lighting, tiled floor and French doors leading to paviour brick area to side.
Back Porch/Utility Room.
17'3" x 10'6"
With range of eye & low level units, polished Kashmir white granite worktops with upstands, "Range Master" butler style sink unit with pull out drawer underneath, tiled flooring space for washing machine & tumble dryer, "Aspen" monks bench style fitted seat with coat hooks over head, separate WC, wash hand basin and tiled floor.
Main Bedroom
13'2" x 13'2"
With tiled flooring, French doors and en-suite.
Bedroom 2
12'9" x 10'5"
With tiled flooring.
Bedroom 3
10'7" x 9'5"
With tiled flooring.
Bedroom 4
13'7" x 9'2"
With tiled flooring.
Family Bathroom
With provision for wash hand basin, bath, wc and shower.
Exterior
Property surrounded by a paviour brick pathways with patio area. Property shall be approached by a Tarmac driveway with ample parking.
Important Information
- This is a Shared Ownership Property
Property Ref: 26766_BCV678071
Similar Properties
Dunboe Road, Macosquin, Coleraine, County Londonderry
5 Bedroom Detached House | Offers Over £350,000
.

Bensons (Coleraine)
9 Dunmore Street, Coleraine, Co. Londonderry, BT52 1EL
How much is your home worth?
Use our short form to request a valuation of your property.
Request a Valuation
