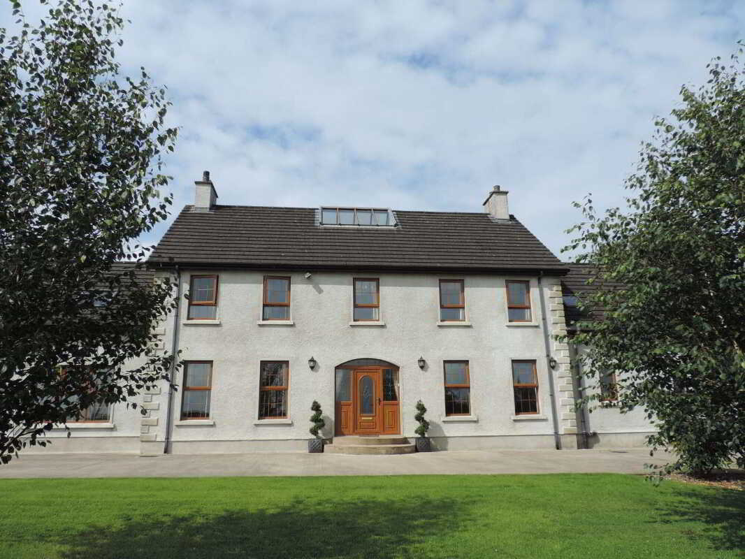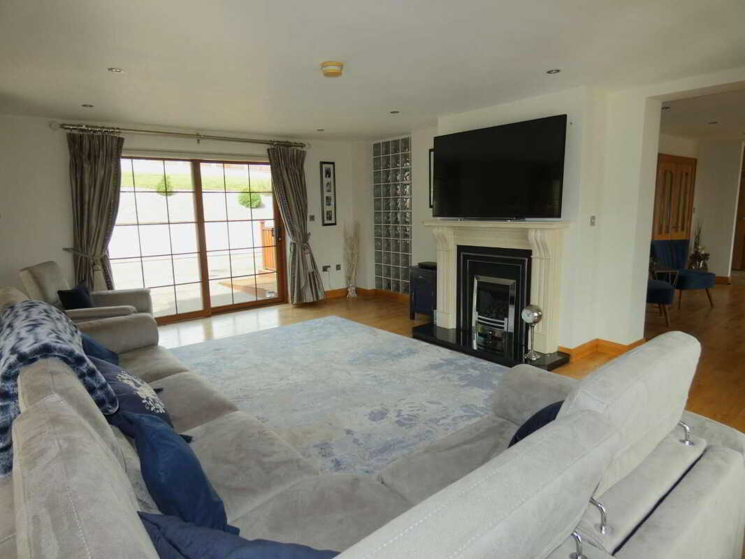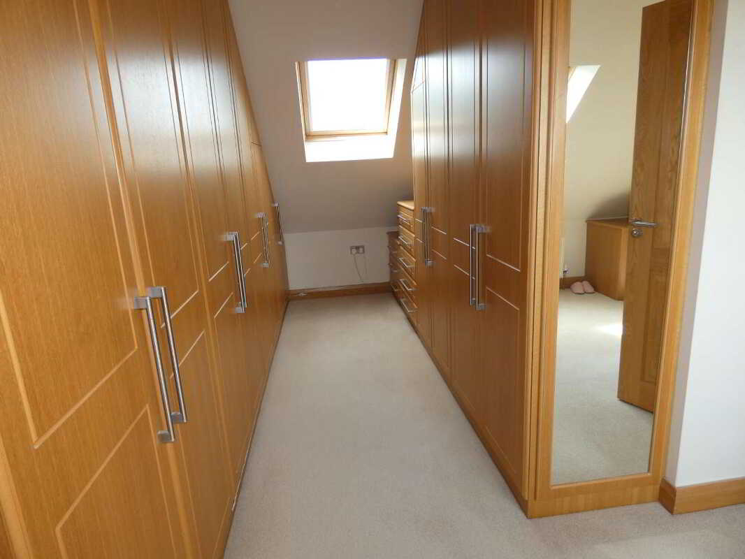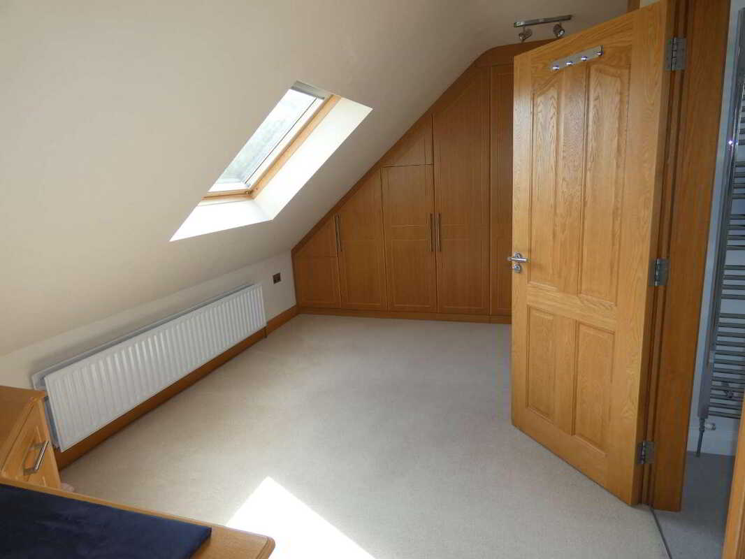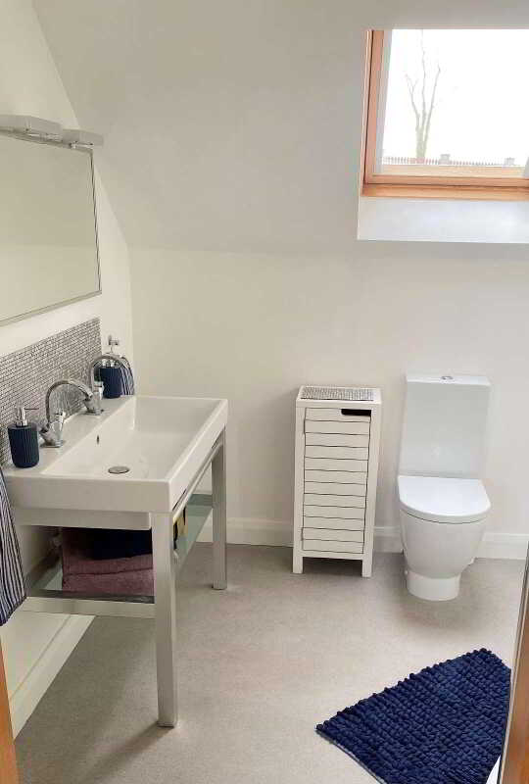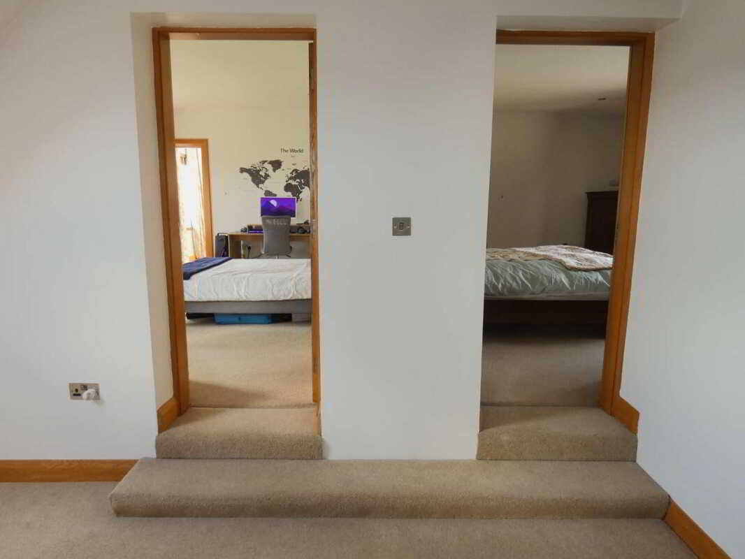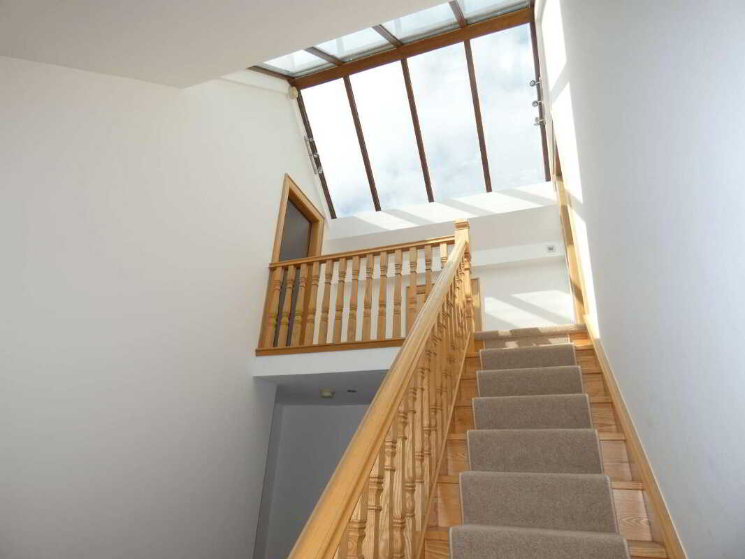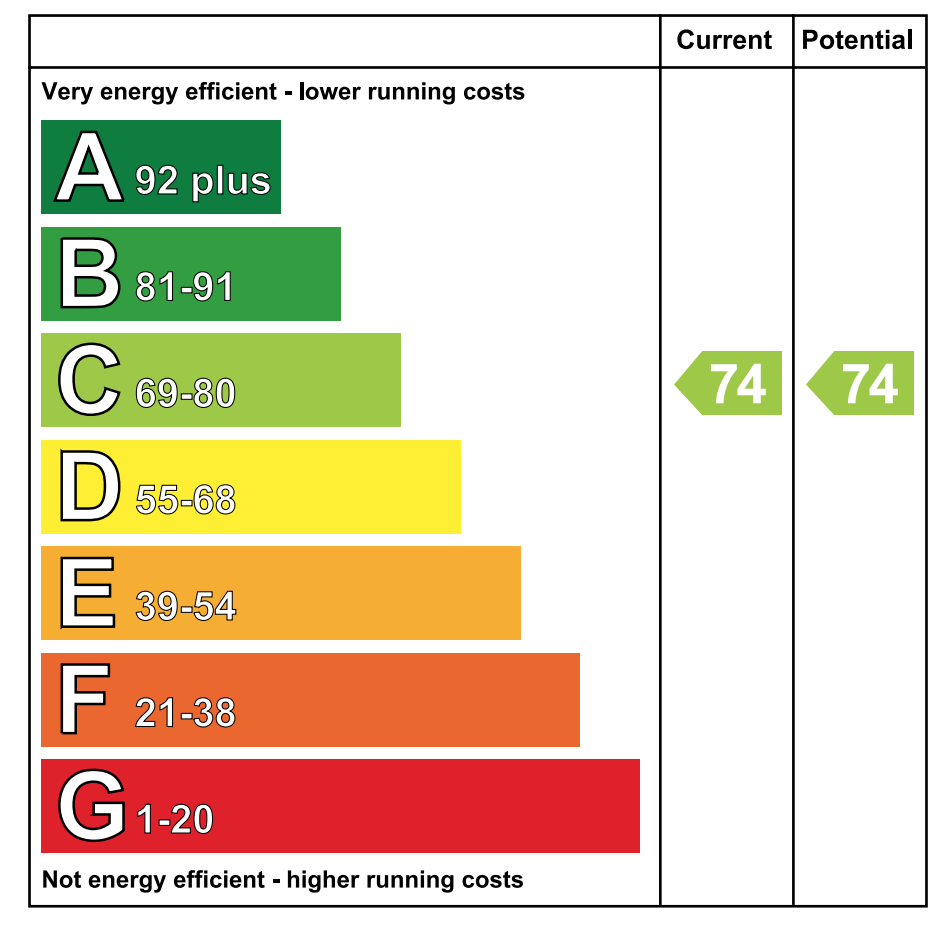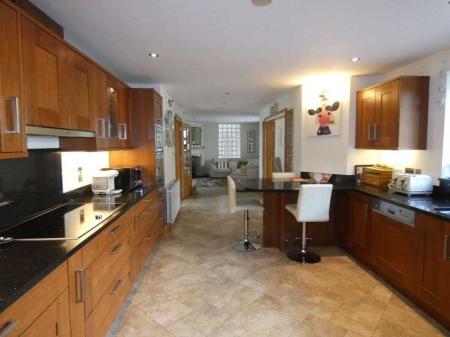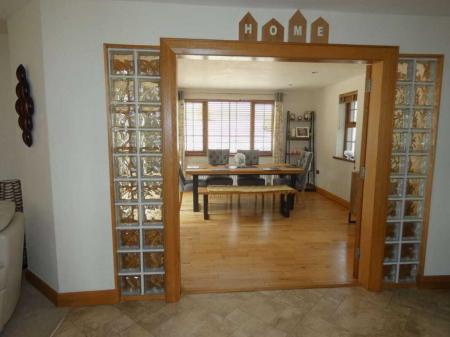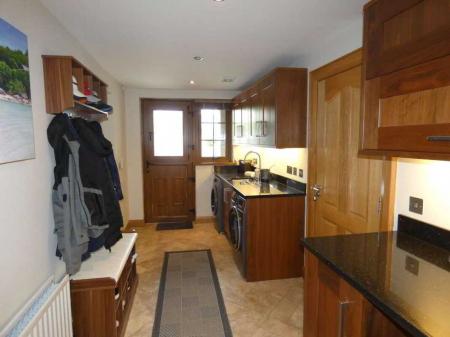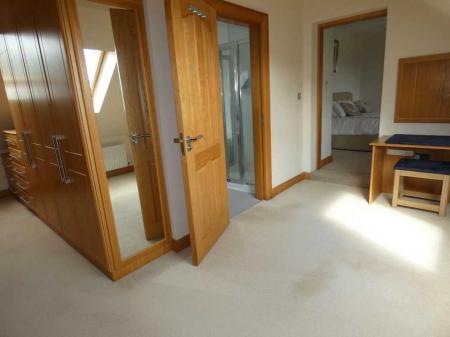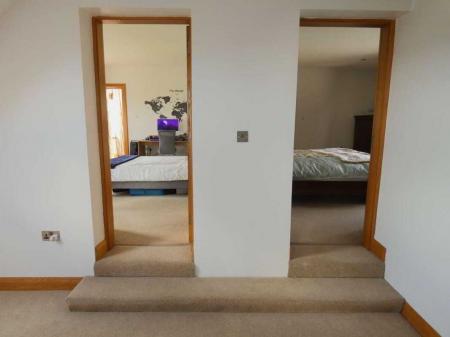- Oil fired heating.
- Light oak effect uPVC double glazed windows.
- uPVC fascia and soffits, downpipes and guttering.
- Oak internal doors, skirting and architrave.
- Excellent decorative order throughout - property is in show house condition.
- Superb and spacious 6 bedroom (4 bedrooms have ensuite facilities), 5 reception room accommodation to include open plan lounge and breakfast room.
- Set on a spacious site with paddock to the front of the property.
- Set on an elevated picturesque site overlooking the River Bann with views of the surrounding countryside.
- Conveniently located circa 2 � miles from Coleraine and circa 6 � miles from Ballymoney.
- Separate games room/office, general purpose store and additional store - suitable for a range of uses.
6 Bedroom Detached House for sale in Coleraine
An impressive detached rural family residence with a double garage, gym/play room and exterior games room/office and stores set on spacious grounds on an elevated site in a picturesque setting overlooking the River Bann and the surrounding countryside and conveniently located approximately 2 ½ miles from Coleraine and approximately 6 ½ from Ballymoney.
This superb property offers 6 bedrooms (4 bedrooms have ensuite facilities), 5 reception room accommodation to include open plan breakfast room and lounge together with games/snooker room and has been finished to a very high standard which provides well proportioned spacious family accommodation suitable for all types of todays modern lifestyles and needs.
Externally the property is set on spacious gardens and grounds circa 1.5 acres and has a paddock in excess of 3 acres to the front of the property in this delightful setting. In addition the property has a double integral garage and a separate games room/office, boiler house/general purpose store and additional store.
Seldom does a property of this standard come onto the market in such a location and we as selling agents highly recommend an early internal inspection to fully appreciate the quality, location and accommodation of this substantial rural family home.
Reception HallWith Karndean flooring, oak staircase to the first floor, storage understairs, open plan to:Breakfast RoomWith ceiling downlights, oak wooden floor, open plan to:Lounge6.25m x 4.67m (20'6 x 15'4)
With attractive marble fireplace, cast iron inset, gas fire, marble hearth, oak wooden floor, points for wall lights, T.V. point, patio doors to the rear of the property.Sitting Room4.62m x 3.66m (15'2 x 12'0)
With oak floor, ceiling downlights.Open Plan Kitchen/Dining Area7.8m x 3.61m (25'7 x 11'10)
With an attractive range of walnut eye and low level units, granite worktop with breakfast bar, Neff 5 ring touch ceramic hob, Neff stainless steel extractor fan, granite splashback, Neff double oven and grill, Neff integrated dishwasher, ½ bowl stainless steel sink unit, pull out waste bin, pull out space rack, wine rack, integrated Neff microwave oven and coffee machine with warming drawer, Saucepan drawer, glazed display cabinet, concealed lighting below eye level units, Karndean flooring, ceiling downlights.Family Room4.34m x 3.71m (14'3 x 12'2)
With feature part glazed wall, sandstone fireplace with granite hearth, stove with gas fire, ceiling downlights, T.V. Point.Dining Room4.34m x 3.71m (14'3 x 12'2)
With oak wooden floor, ceiling downlights, french doors to decking area.Utility Room4.9m x 2.06m (16'1 x 6'9)
With walnut eye and low level units, granite worktop, stainless steel sink unit, plumbed for an automatic washing machine, space for a tumble dryer, broom cupboard, extractor fan, Karndean flooring.Separate w.cWith w.c and wash hand basin, karndean flooring.First FloorLanding AreaWith oak staircase to second floor. Walk in hotpress.Master Bedroom4.62m x 4.14m (15'2 x 13'7)
Leading to dressing room: 20'2 x 13'3 (6.15m x 4.04m) (L shaped including bedroom units) With a range of bedroom units including storage cupboards, drawers and dressing table. Ensuite: 8'4x 7'5 (2.54m x 2.26m) With fitted suite, his and hers wash hand basins, heated towel rail, shower cubicle with Hansgrohe thermostatic shower, separate body spray attachment, extractor fan.Bathroom & w.c combined4.01m x 2.06m (13'2 x 6'9)
With fitted suite including Hansgrohe bathroom fittings, shower cubicle with Hansgrohe thermostatic shower, bath, w.c, heated towel rail, wall mounted wash hand basin and vanity unit, wall mirror, extractor fan.Bedroom 25.36m x 4.06m (17'7 x 13'4)
(including ensuite) With feature circular window, T.V. point, ceiling downlights. Ensuite with Hansgrohe thermostatic shower, w.c, wash hand basin, towel rail, fitted mirror, extractor fan.Bedroom 34.65m x 3.35m (15'3 x 11')
With ceiling downlights, T.V. point, access to combi ensuite.Combi Ensuite2.08m x 1.83m (6'10 x 6')
Shower cubicle with Hansgrohe thermostatic shower, w.c, wash hand basin, chrome towel rail, extractor fan, fitted mirror.Bedroom 44.6m x 3.66m (15'1 x 12')
With T.V. point, ceiling downlights. Access to combi ensuite.Games/Snooker Room6.27m x 5.64m (20'7 x 18'6)
(average) Pedestrian door leading to staircase to integral double garage.Second FloorLanding Area: With feature roof top windows.Bedroom 54.6m x 3.89m (15'1 x 12'9)
(average) With T.V point. Access to roofspace.Bedroom 64.6m x 3.89m (15'1 x 12'9)
(average) With T.V. point.EXTERIOR FEATURESIntegral Double Garage7.34m x 5.92m (24'1 x 19'5)
With double electric roller doors, painted dust proof floor, light and power points, fitted work bench, pedestrian door to first floor games/snooker room.Games Room/Office4.75m x 4.52m (15'7 x 14'10)
With french doors, lighting.General Purpose Store/Boiler Room4.5m x 2.18m (14'9 x 7'2)
Store4.5m x 2.16m (14'9 x 7'1)
Paddock in excess of 3 acres to the front of the property.Concrete driveway with spacious parking area to the front, side and rear of the property.Concrete lane to property.Garden area in lawn to front of the property with planted trees.Spacious garden in lawn to rear of the property.Stoned shrub/flower beds to rear of the property.
Property Ref: ST0608216_1000471
Similar Properties
4 Bedroom Detached House | Offers in excess of £530,000
5 Bedroom Detached House | Offers in region of £525,000
Not Specified | Offers in region of £495,000
Gardenvale Manor, 60 Knockmore Road, Stranocum, Ballymoney
4 Bedroom Detached House | Offers in region of £625,000
4 Bedroom Detached House | £639,950

McAfee Properties (Ballymoney)
Ballymoney, Ballymoney, County Antrim, BT53 6AN
How much is your home worth?
Use our short form to request a valuation of your property.
Request a Valuation


