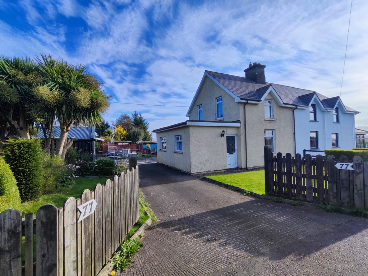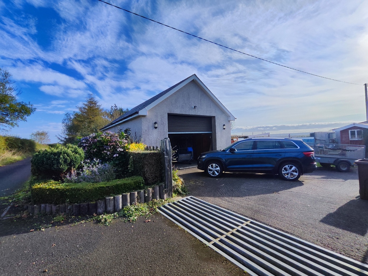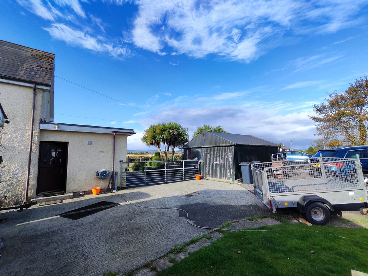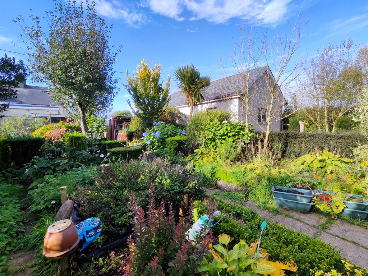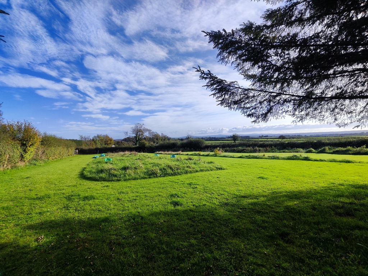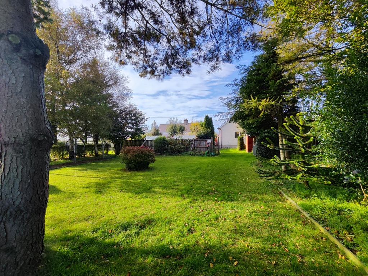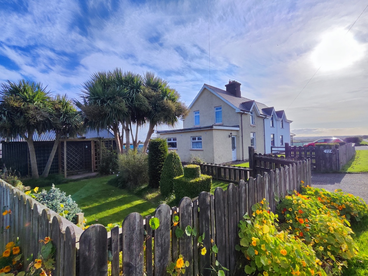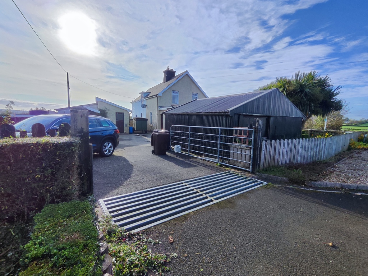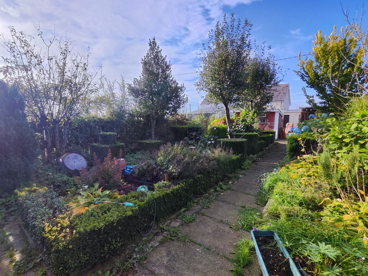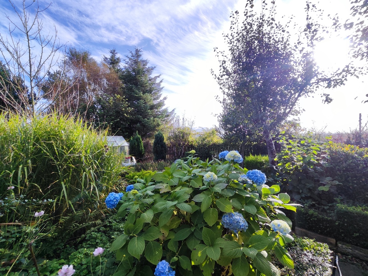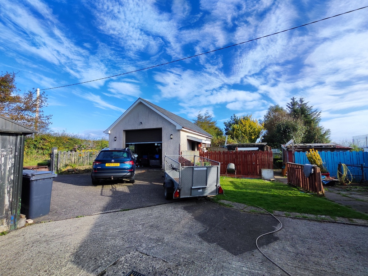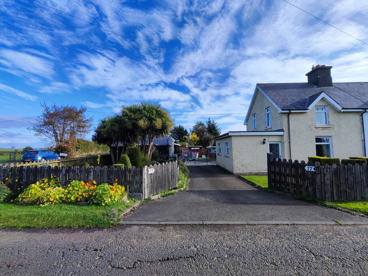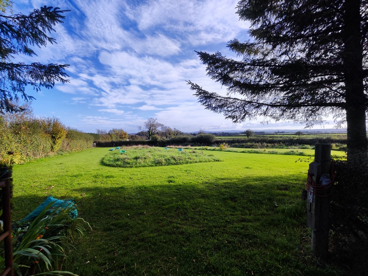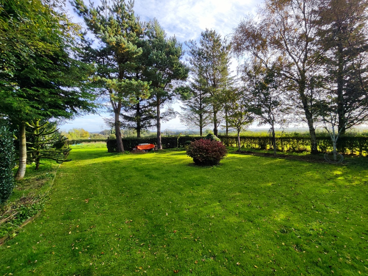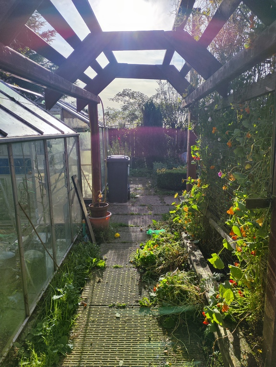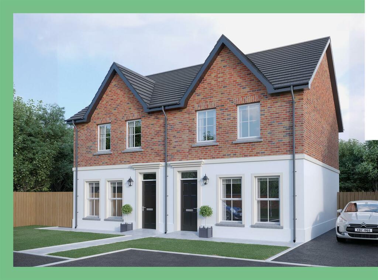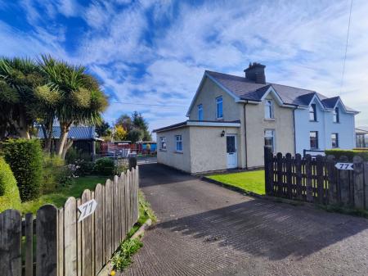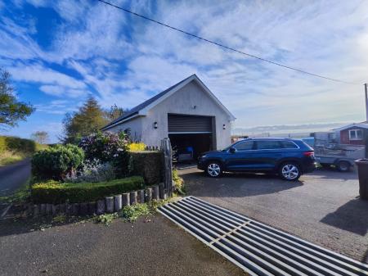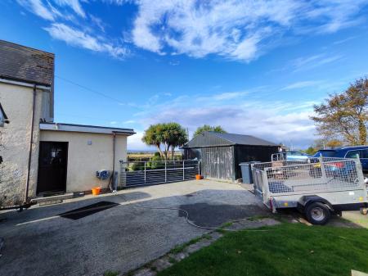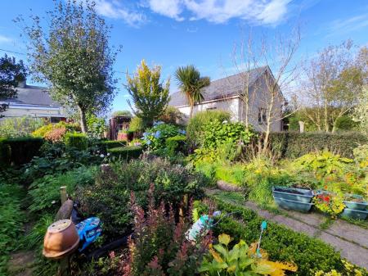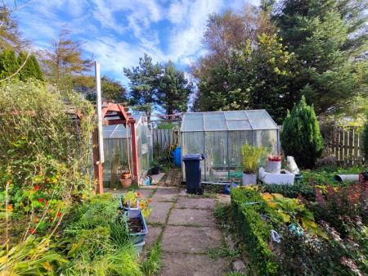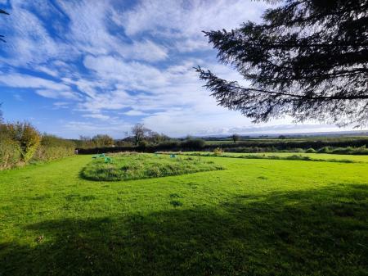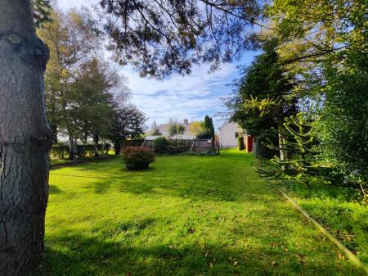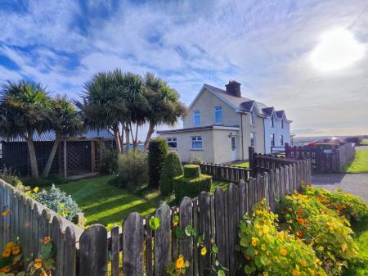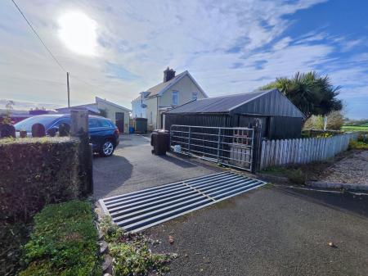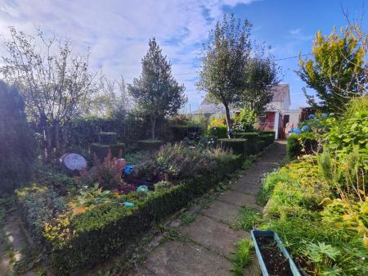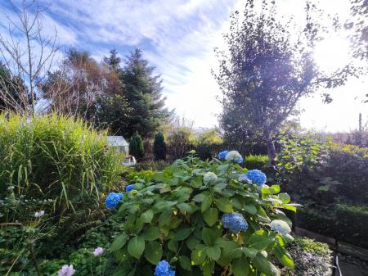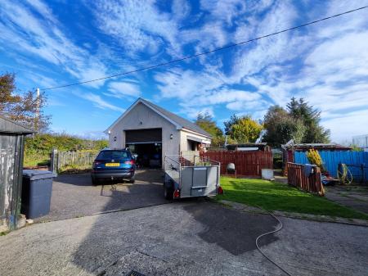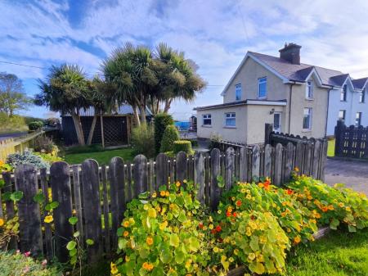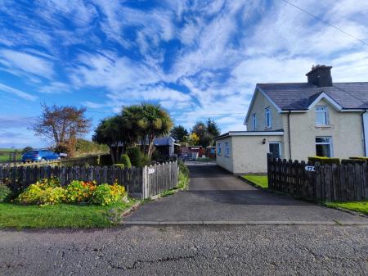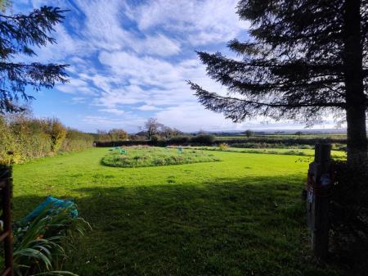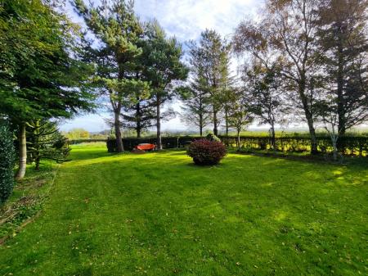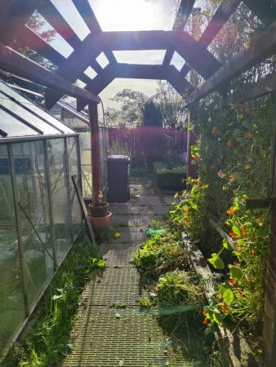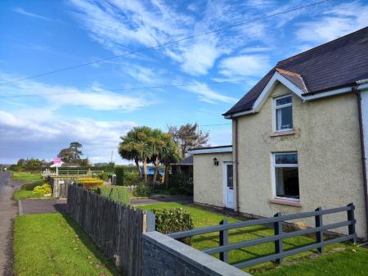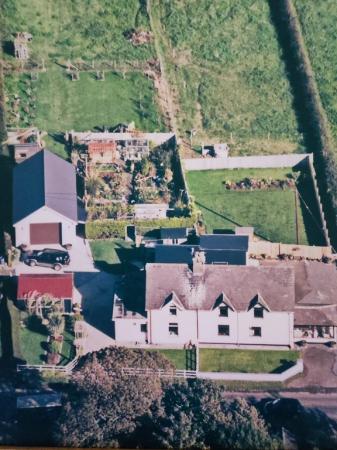- 2 Bedroom 1 Reception Semi-Detached Cottage
- Located Approximately 4 Miles Out From Coleraine
- Concrete Driveway With Ample Parking
- Property Is Accessible From Either The Moneybrannon Road or Mill Lane.
- Garage Space Suitable For A Potential Home Business
- Extensive Gardens to rear maybe suitable for Building Site Subject To Planning
2 Bedroom Semi-Detached House for sale in Coleraine
This traditional 2 bedroom, 1 reception semi-detached cottage is situated in a prime location along the Moneybrannon road located approximately 4 miles from Coleraine. The property boasts a spacious site that includes a sizable garage that may be a suitable space for a home business, mature gardens that offer a potential building site subject to the necessary planning and variety of outbuildings.
Entrance Hall
With Laminate wood flooring and hotpress.
Reception Room
18'4" x 15'2"
( Widest Point) With laminate wood flooring, large Inglenook brick style fireplace with multi fuel stove inset and pine strip ceiling with spot lights.
Kitchen
11'3" x 9'7"
( L shape Kitchen) solid wood kitchen with range of eye and low level units, integrated electric hob & oven with extractor fan overhead, tiling around worktop, stainless steel sink unit, pinestrip ceiling and tiled floor.
Bathroom
6'5" x 6'3"
With WC, wash hand basin, bath with electric shower overhead, extractor fan, pinestrip ceiling and fully tiled floor & walls.
First Floor
Bedroom 1
11'6" x 10'0"
With laminate wood flooring and built in storage.
Bedroom 2
14'6" x 8'0"
With laminate wood flooring.
Exterior
Large gardens to rear laid out with vegetable plots, various fruit trees & bushes, green houses, outhouses and a large array of shrubbery & plants. Variety of outbuildings which includes a wood/fuel store, boiler house, corrugated garage/ shed. Possible building plot located in rear garden (subject to planning) Separate access onto Mill Lane.
Garage
34'7" x 18'2"
With electric roller door with 10'0" clearance height, separate WC and plumbed for washing machine.
Estimated Domestic Rate Bill: £661.77 Tenure: TBC
Important Information
- This is a Shared Ownership Property
Property Ref: 26766_BCV635024
Similar Properties
4 Bedroom Terraced House | Offers in region of £149,950
Don't miss out on the chance to own a modern terraced house in the heart of Coleraine's vibrant town centre. Whether you...
Mulberry, Burn Road, Coleraine
3 Bedroom Semi-Detached House | £142,950
Mulberry, Burn Road, Coleraine
/73A Carlisle Road, Londonderry, County Londonderry
Commercial Property | Offers in region of £150,000
.
Site 13 Mulberry, Burn Road, Coleraine
3 Bedroom Semi-Detached House | £152,950
Mulberry, Burn Road, Coleraine
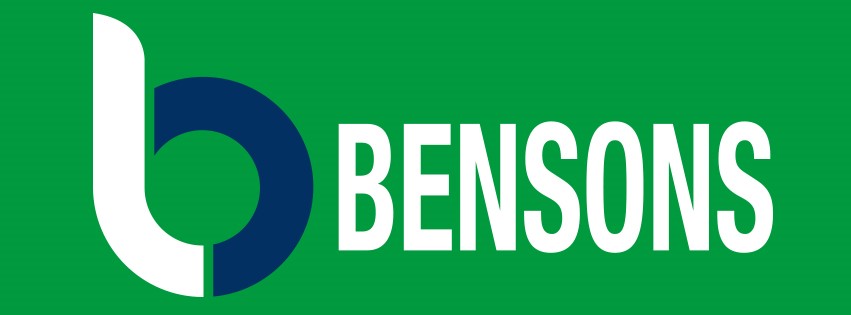
Bensons (Coleraine)
9 Dunmore Street, Coleraine, Co. Londonderry, BT52 1EL
How much is your home worth?
Use our short form to request a valuation of your property.
Request a Valuation
