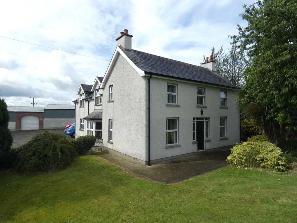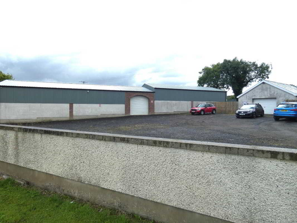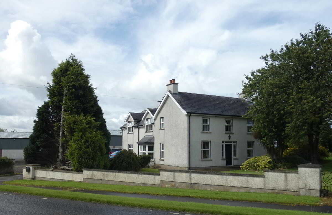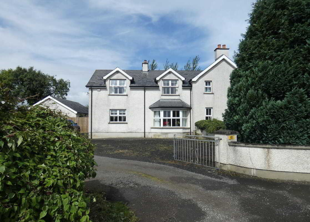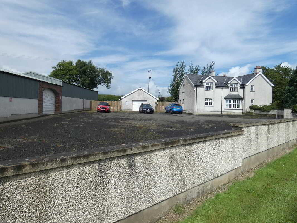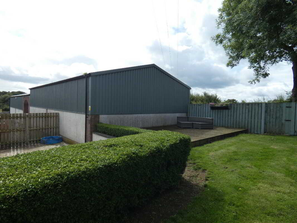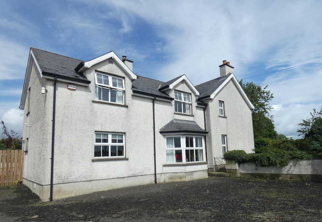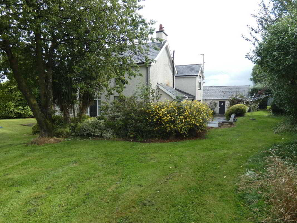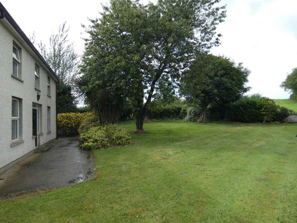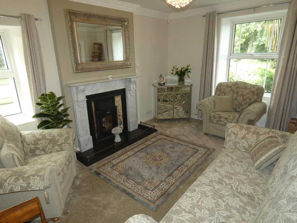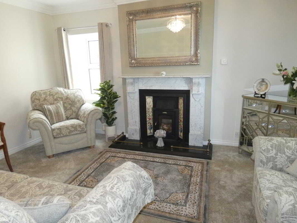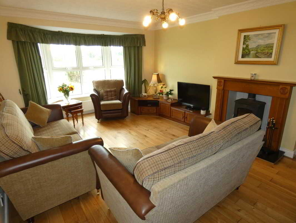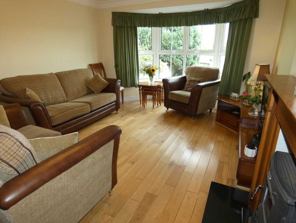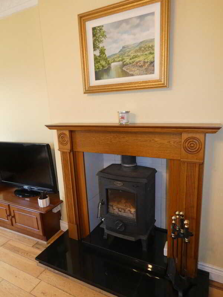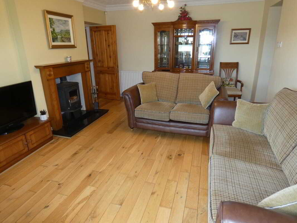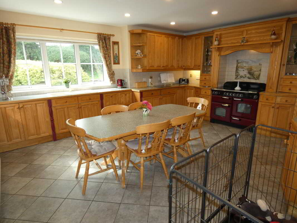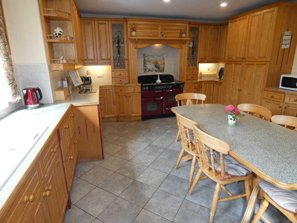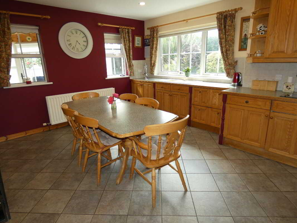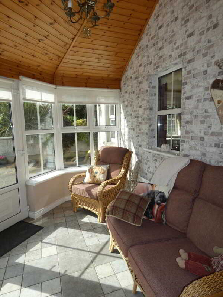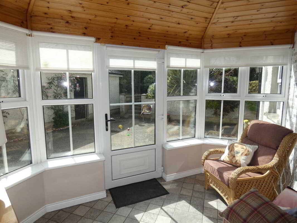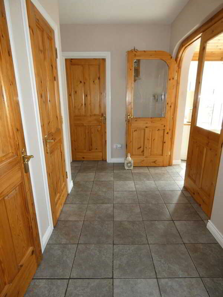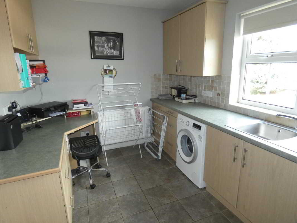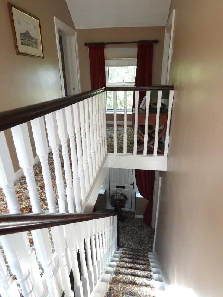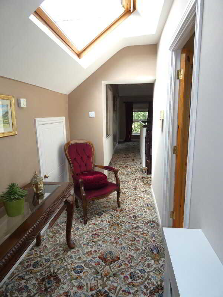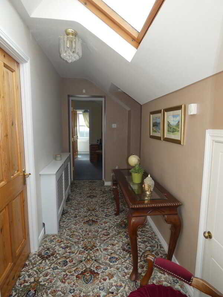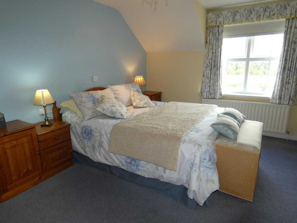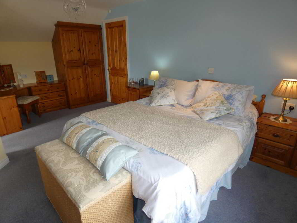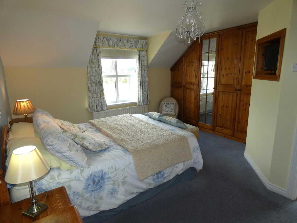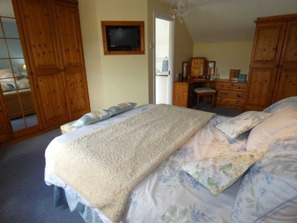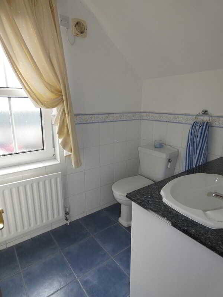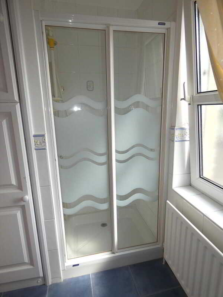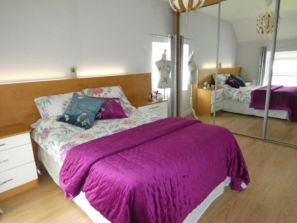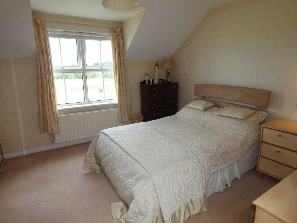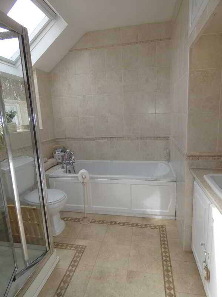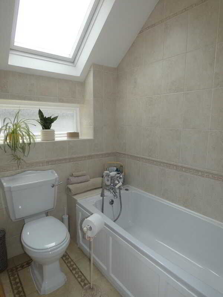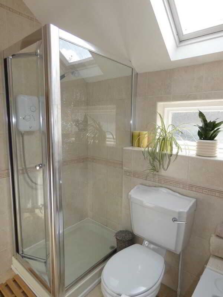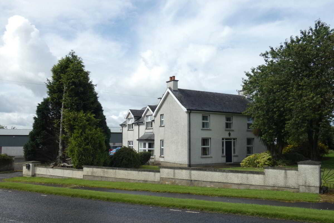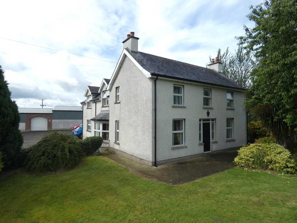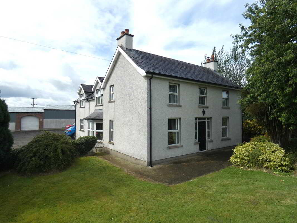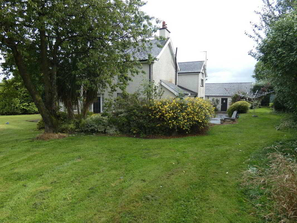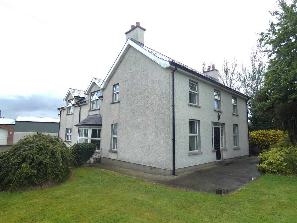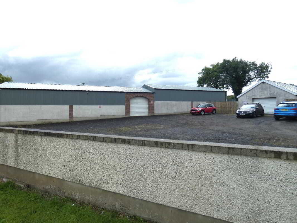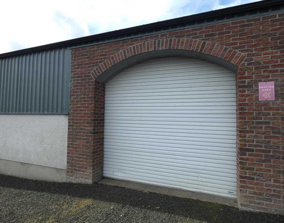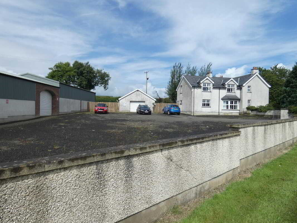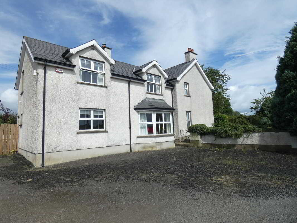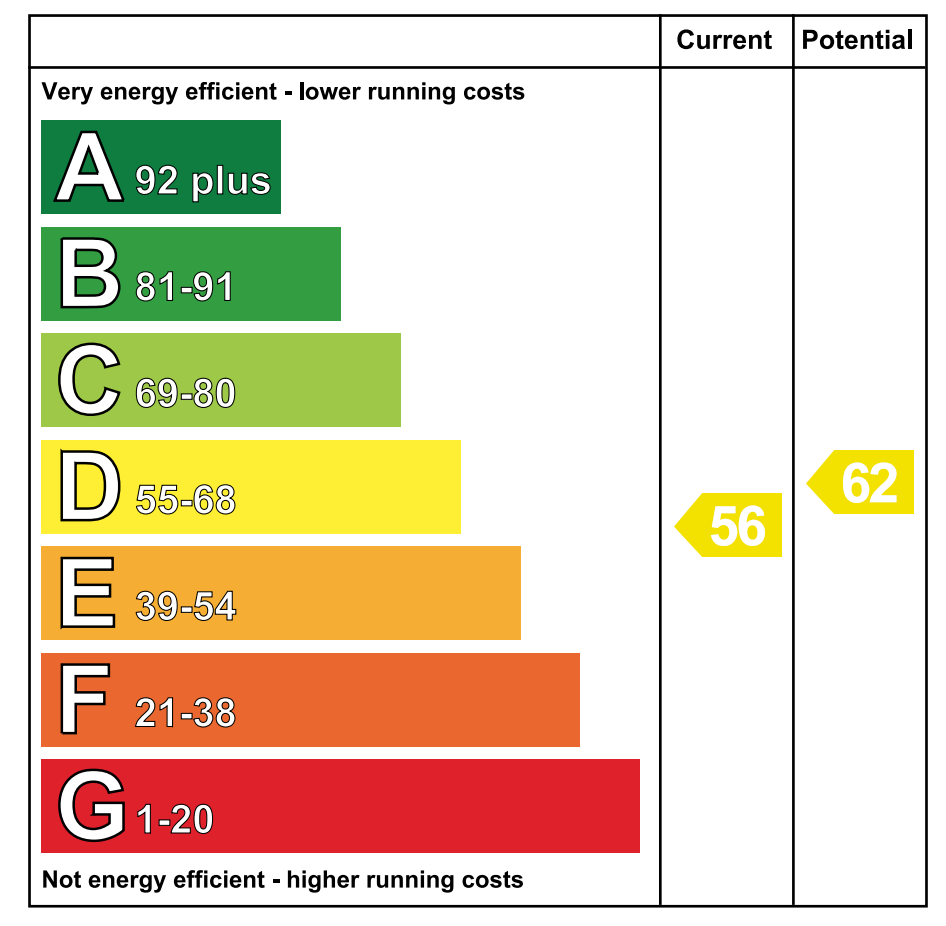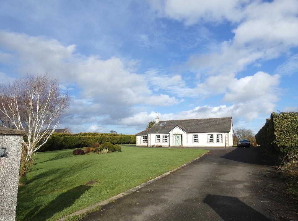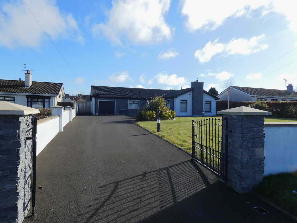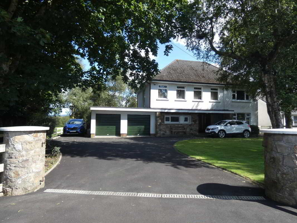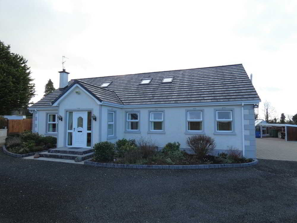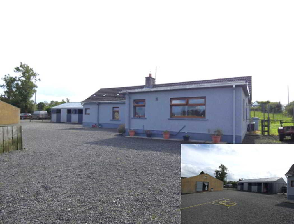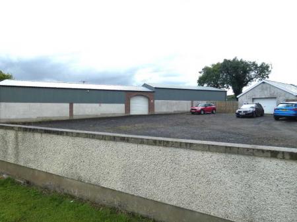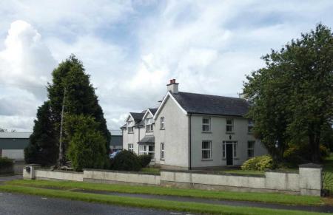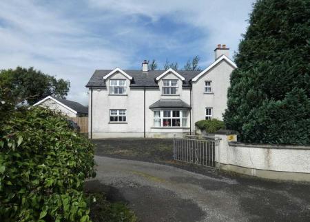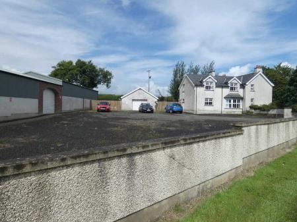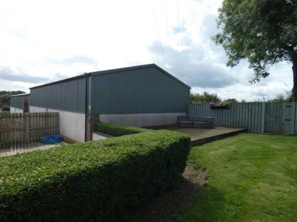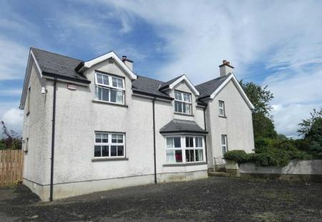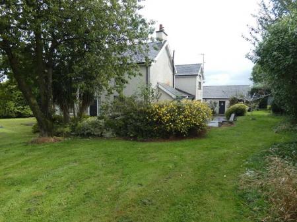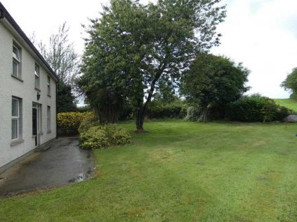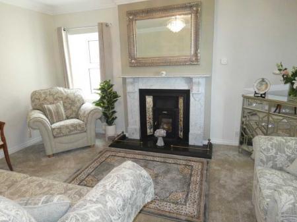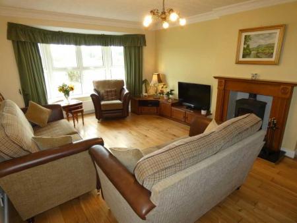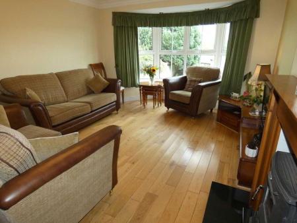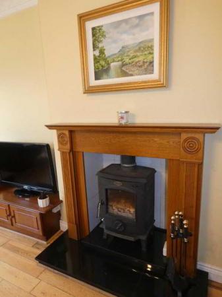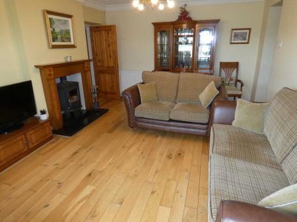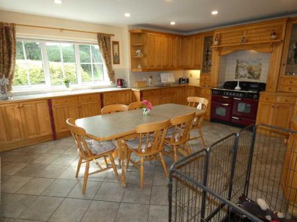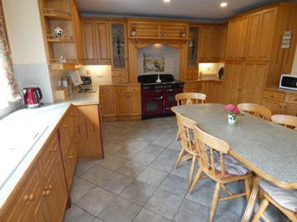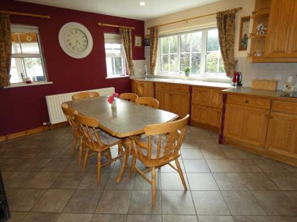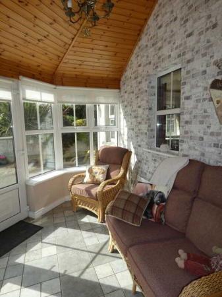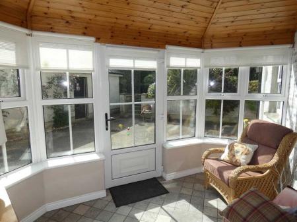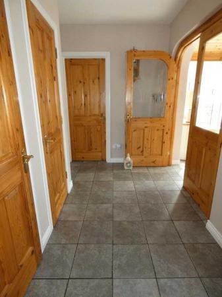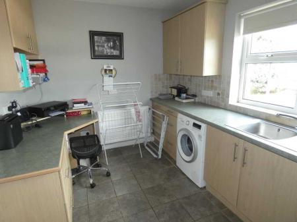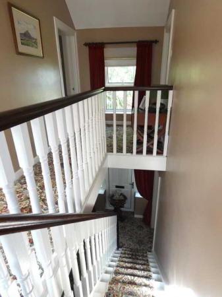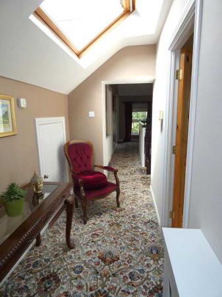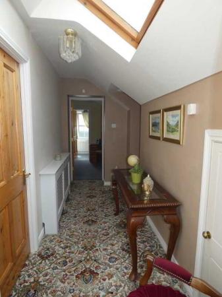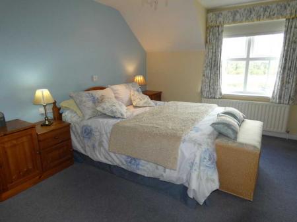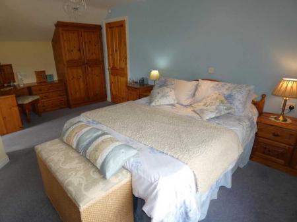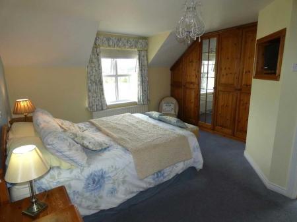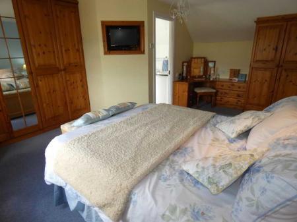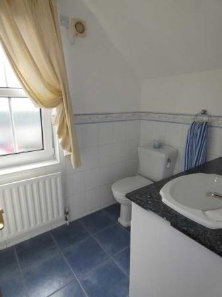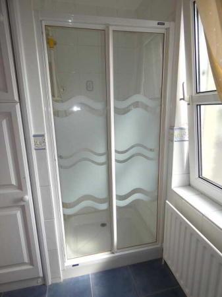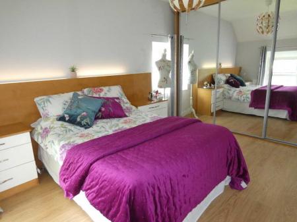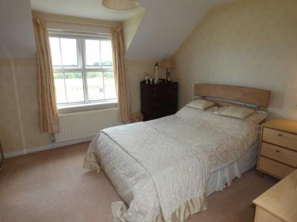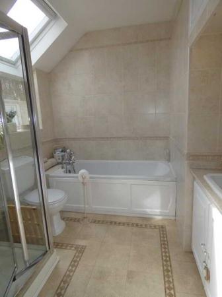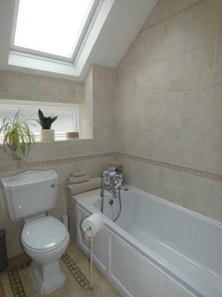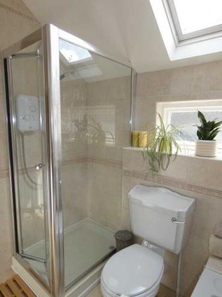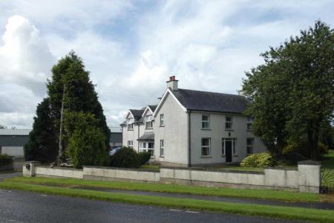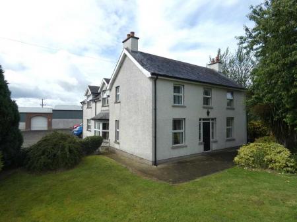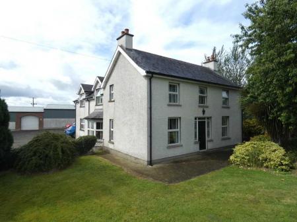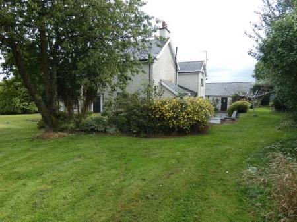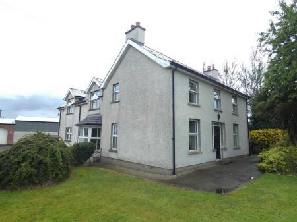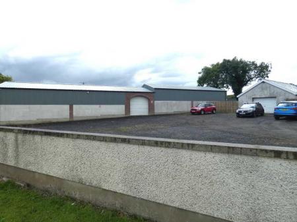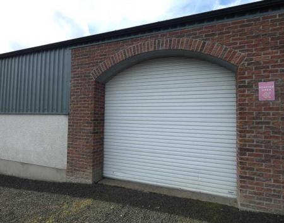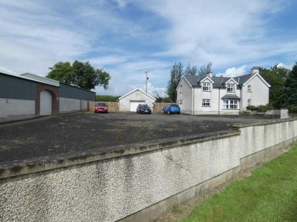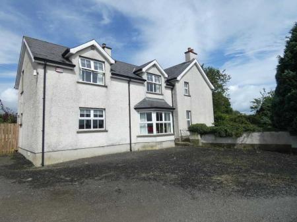- A fantastic rural residence with stores extending to circa 2500 sqft.
- Exceptionally well maintained and presented throughout.
- With accommodation extending also to circa 2500 sqft.
- Comprising 5 bedrooms (master ensuite) and 3 plus reception rooms.
- This including a formal lounge, a family room, a dining room and a sun room/rear reception.
- Theres also a luxurious family bathroom plus a convenient ground floor cloakroom.
- Most rooms enjoy a delightful outlook over the mature gardens and the surrounding countryside.
- The courtyard/parking area provides generous parking and turning areas to the front.
- With access from the same to the stores.
- The stores have roller and sliding vehicular access doors to the front and rear of the same.
5 Bedroom Detached House for sale in Coleraine
This fantastic rural residence is exceptionally well maintained and presented including modern stores extending to circa 2500 sqft – and literally only a few miles drive from Coleraine. The living accommodation includes 5 bedrooms (master ensuite) and 3 plus reception rooms – most overlooking the mature gardens and the surrounding countryside. The stores themselves could be used for a range of purposes and as such we highly recommend viewing to fully appreciate the finishes, accommodation and potential of the same.
Reception HallUpvc front door with glazed side panels and a balustrade staircase to the upper floor accommodation.Family Room4.39m x 3.35m (14'5 x 11'0)A delightful double aspect room with a feature fireplace including tiled insets and a marble surround, T.V. point and ceiling coving.
Dining Room4.39m x 2.87m (14'5 x 9'5)
Again a double aspect room with an outlook over the front gardens.
Lounge5.03m x 3.84m (16'6 x 12'7)
(Size excluding the bay window)
Feature inset multi fuel stove in a wood surround with a granite hearth, solid wood flooring, a raised T.V. shelf, ceiling coving, T.V. point and recessed ceiling spotlights in the bay window area.
Kitchen/Dinette5.16m x 4.57m (16'11 x 15'0)
(at widest points)
With an extensive range of fitted eye level and low level units, bowl and a half sink unit, space for a range type cooker with an overmantle surround and an integral extractor fan, integrated fridge, glass and corner display units, pan drawers, tiled floor, recessed ceiling spotlights and views over the mature garden to the rear.
Utility Room4.27m x 2.67m (14'0 x 8'9)
With a super range of fitted eye and low level units, stainless steel sink unit, tiled splashback around the worktop, plumbed for an automatic washing machine, space for a tumble dryer, fitted desk/study area and a tiled door.
Rear HallWith a tiled floor, 2x storage cupboards and a separate cloakroom.CloakroomComprising a vanity unit with storage below, partly tiled walls, a w.c and a tiled floor.
Sun Room/Rear Entrance3m x 2.72m (9'10 x 8'11)
With a feature vaulted ceiling, tiled floor and glazing overlooking the rear courtyard.
First floor accommodationGallery landing area - With access to the attic storage.Bedroom 15.18m x 4.27m (17'0 x 14'0)
(size including the ensuite)
With a range of fitted bedroom furniture and an ensuite including a vanity unit with storage below, a w.c, tiled floor, shaver point, partly tiled walls, a useful storage cupboard and a spacious tiled shower cubicle with a Mira electric shower.
Bedroom 24.62m x 2.95m (15'2 x 9'8)
With some built in bedroom furniture and a delightful outlook over the countryside to the rear.Bedroom 34.39m x 2.9m (14'5 x 9'6)
A delightful double aspect room with contemporary fitted bedroom furniture including a feature illuminated headboard surround, bedside lockers and fitted mirrored sliderobes.
Bedroom 43.81m x 3.51m (12'6 x 11'6)
With a super outlook over the countryside to the front.Bedroom 53.35m x 1.78m (11'0 x 5'10)
The size excluding a recessed area and a built in double cupboard.
Bathroom & wc combined3.4m x 1.93m (11'2 x 6'4)
(at widest points but excluding the inset vanity area)
A luxurious bathroom including a feature recessed vanity area with storage below, a panel bath with a telephone hand shower attachment, a shelved airing cupboard, a wc, tiled walls and a tiled shower cubicle with a Redring shower.
EXTERIOR FEATURESThis property occupies a spacious plot with the large courtyard to the front and mature garden areas bordering the front, one side and to the rear.Detached GarageWith a roller door – Currently sub-divided internally with a fitted kitchen and a separate storage room.Store 118.8m x 7.11m (61'8 x 23'4)
(integral sizes)
A modern constructed store with a roller access door, a sliding vehicular door to the rear access, strip lights and power points – and a door to store 2.
Store 213.87m x 7.16m (45'6 x 23'6)
Again a modern constructed store with a sliding roller vehicular access door, strip lights and power points.
Large stoned courtyard/ parking area to the front with a low level boundary wall.Mature garden areas border the property to the front, side and to the rear – with patio and seating areas to enjoy the prevailing sunshine – when out!
Property Ref: ST0608216_958328
Similar Properties
'South Creek', 56 Frosses Road, Ballymoney
4 Bedroom Detached Bungalow | Offers in region of £325,000
5 Bedroom Not Specified | Offers in region of £325,000
4 Bedroom Detached Bungalow | Offers in excess of £325,000
Ridgeway, 15 Kirk Road, Ballymoney
5 Bedroom Detached House | Offers in excess of £335,000
356 Craigs Road, Rasharkin, Ballymena
6 Bedroom Detached House | Offers in region of £345,000
3 Bedroom Not Specified | Offers in region of £345,000

McAfee Properties (Ballymoney)
Ballymoney, Ballymoney, County Antrim, BT53 6AN
How much is your home worth?
Use our short form to request a valuation of your property.
Request a Valuation
