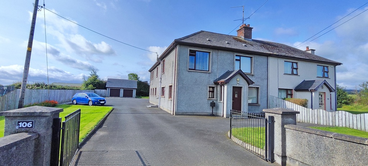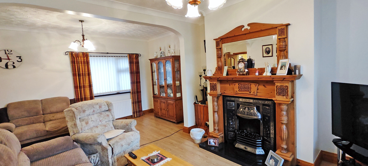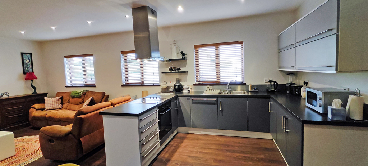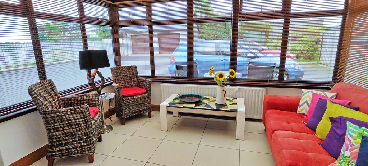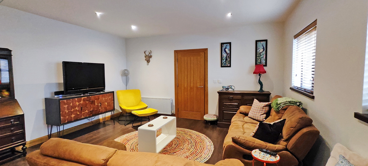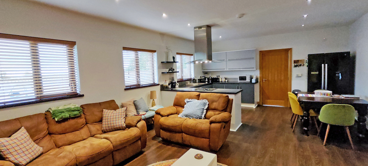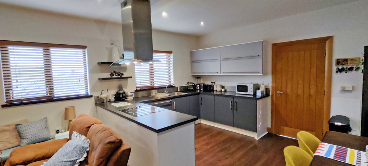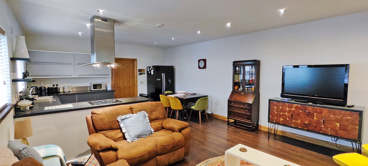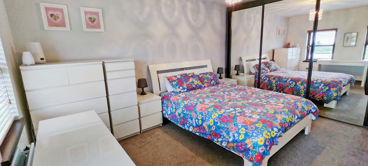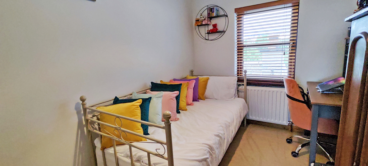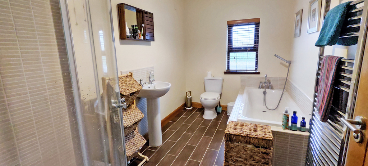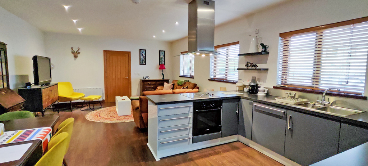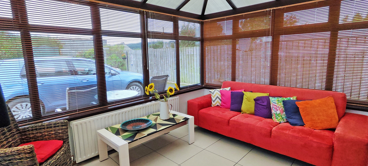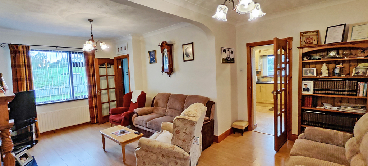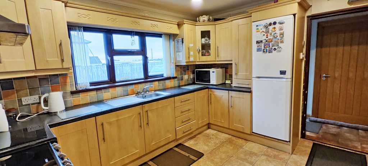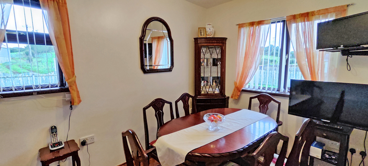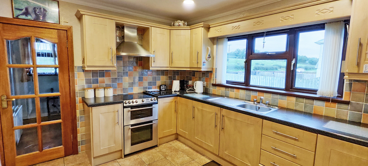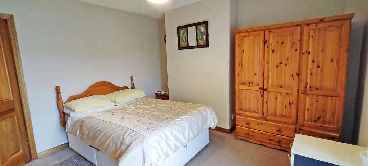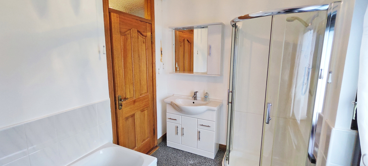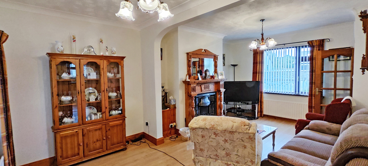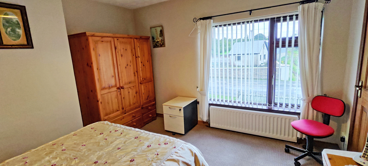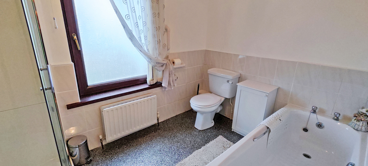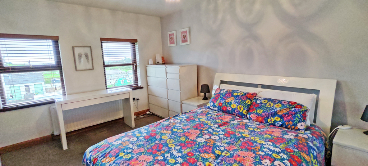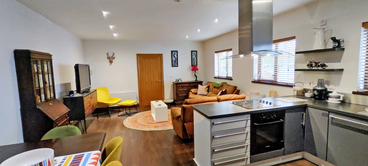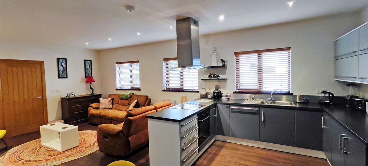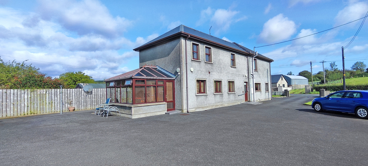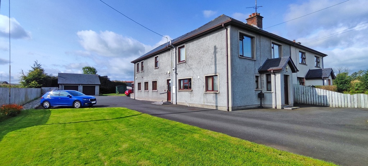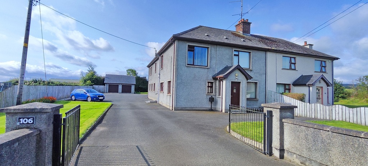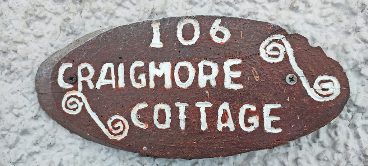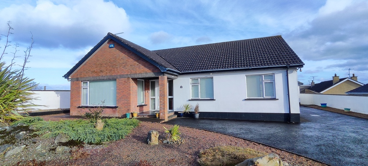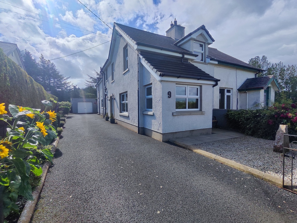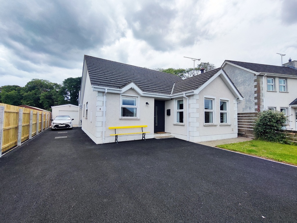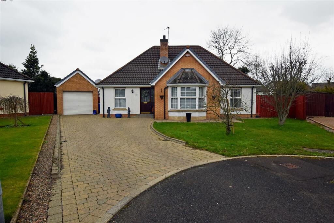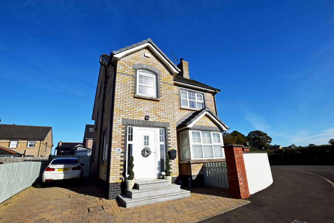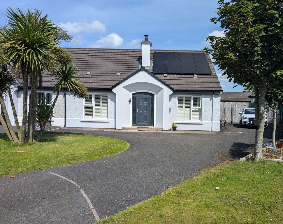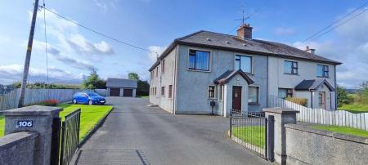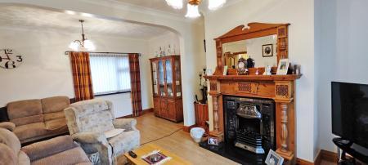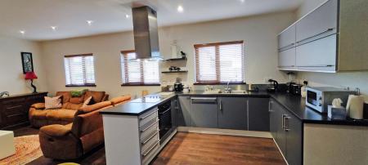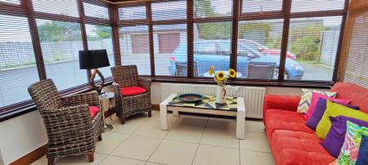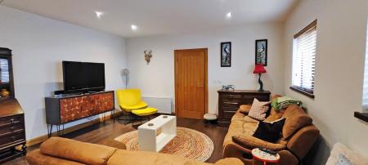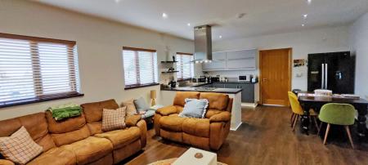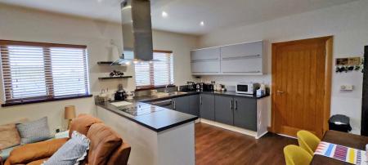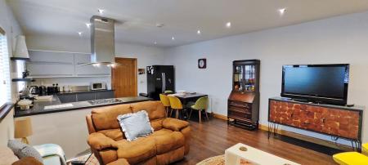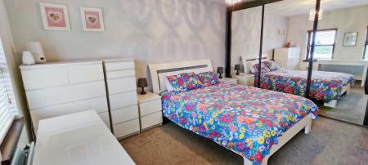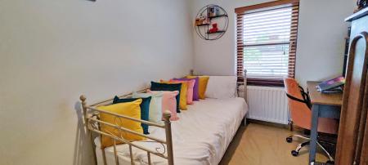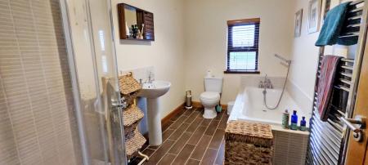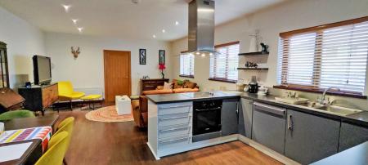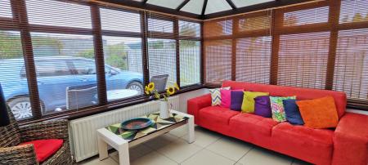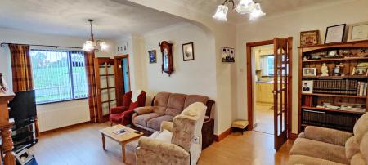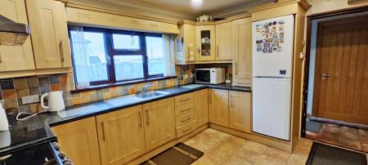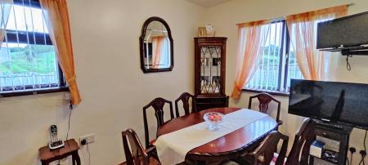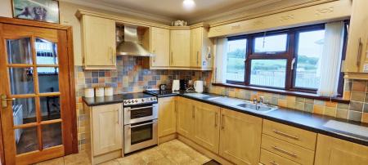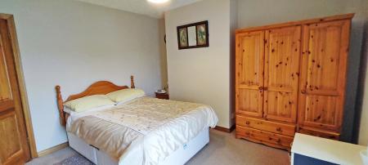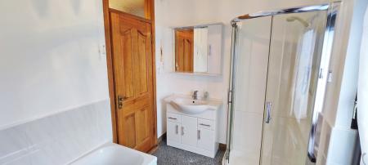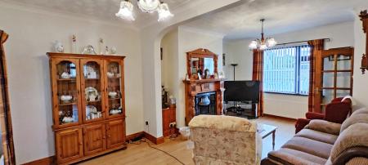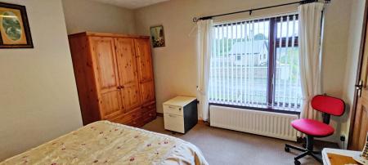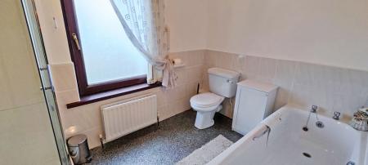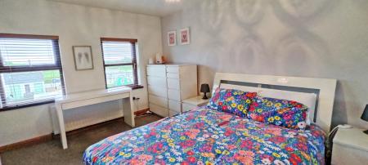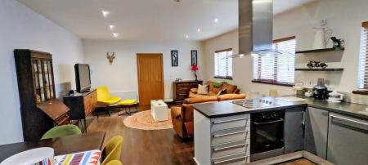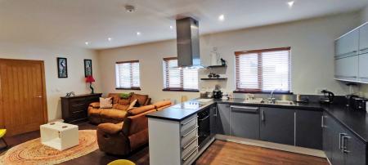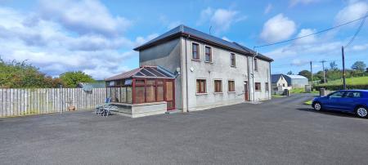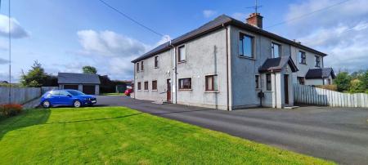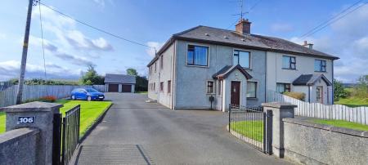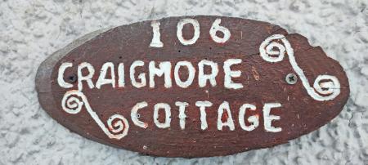- Superb semi-detached property with detached double garage situated on a spacious site.
- Ideal family accommodation (currently partitioned with connecting door).
- Oil fired central heating and uPVC double glazing, fasica & soffits, Cavity wall insulation
- Good decorative order throughout.
- Situated on an extensive site, ideal for home business use subject to the necessary approvals.
- Viewing strictly by appointment only through the selling agent.
5 Bedroom Semi-Detached House for sale in Coleraine
Introducing a captivating opportunity to own a remarkable semi-detached house nestled in the tranquil embrace of a rural haven. This finely crafted property, boasting 5 bedrooms, is expertly divided into two self-contained residences, offering a blend of comfort and versatility. Located in the ever popular area between the towns of Coleraine and Garvagh, in the idyllic enclave known as Ringsend, this property stands as a testament to refined country living. The clever division of the house offers a seamless blend of communal and individual areas. Contact us today to explore this unique gem in Ringsend.
Front Accommodation - Ground Floor - Entrance Porch:
With tiled floor and archway through to -:
Dining Room:
12'2" x 8'6"
With tiled floor and door through to Kitchen.
Lounge:
20'2" x 15'2"
With ornate wood surround fireplace with overmantle, wrought iron inset, electric fire and polished granite hearth, laminate wood flooring, coved ceiling and lighting on dimmer switch.
Kitchen 1:
12'2" x 8'6"
With range of eye and low level units, glass display unit, concealed underlighting, pelmet, space for free-standing cooker, stainless steel extractor fan, half tiled around worktops, 1 1/2 bowl stainless steel sink unit, space for fridge freezer, walk-in storage cupboard, recessed lighting and tiled floor.
Rear Hallway:
With understairs storage and connecting door through to rear property accommodation.
First Floor - Landing:
With storage cupboard.
Bedroom 3:
12'6" x 11'9"
With built-in wardrobe.
Bedroom 4:
15'2" x 7'6"
With laminate wood flooring and access to roofspace.
Bedroom 5:
9'9" x 9'8"
Bathroom 1:
With bath, PVC clad walk-in electric shower cubicle, vanity unit with wash hand basin and PVC splash back, WC, half tiled walls and extractor fan.
Rear Accommodation (Separate access via Sun Room)
Ground Floor - Hallway:
With storage/utility room and connecting door through to Front Accommodation.
Open Plan Lounge/Kitchen/Dining Area:
24'8" x 15'7"
With range of eye and low level units, integrated hob/oven, stainless steel extractor fan with glass canopy, integrated dishwasher, 1 1/2 bowl stainless steel sink unit, brushed steel upstands around worktops, space for free-standing fridge freezer, laminate wood flooring and recessed lighting.
Sun Room:
12'8" x 10'2"
With tiled floor and door to rear.
First Floor - Landing:
With hotpress.
Bedroom 1:
15'7" x 12'6"
With TV point.
Bedroom 2:
11'4" x 7'7"
Bathroom 2:
With suite comprising bath with handheld shower attachment and tiled surround, fully tiled walk-in electric shower cubicle, wash hand basin with tiled splash back, WC, heated towel rail, extractor fan and tiled floor.
Exterior:
Property approached by pillared and gated entrance leading to extensive tarmac area to side and rear of property. Garden to front and side laid in lawn enclosed by fencing. Spacious tarmac area to rear with garden laid in lawn enclosed by high close board fencing and high hedging. Outside tap and light. Enclosed yard to rear with outhouse (12'4 x 5'4) with wash hand basin, tiled floor and spaces for washing machine and tumble dyer, outside tap.
Detached Double Garage:
With double remote controlled roller doors, pedestrian door, power, light, provision for WC and wash hand basin, overhead loft.
Additional Information:
Tenure: Freehold Rates: £1,395.75 as per LPS
Important information
This is a Shared Ownership Property
This is a Freehold property.
Property Ref: 26766_BCV329945
Similar Properties
Exorna Park, Articlave, Coleraine, County Londonderry
3 Bedroom Detached Bungalow | Offers Over £239,950
.
Mussenden Close, Articlave, Coleraine, County Londonderry
3 Bedroom Detached Bungalow | Offers in region of £239,000
.
3 Bedroom Detached Bungalow | Offers in region of £240,000
Rates Per Annum £1,218.28 (Approx) Tenure Freehold
Station Cottages, Dervock, Ballymoney, County Antrim
4 Bedroom Detached House | Offers in region of £240,000
.
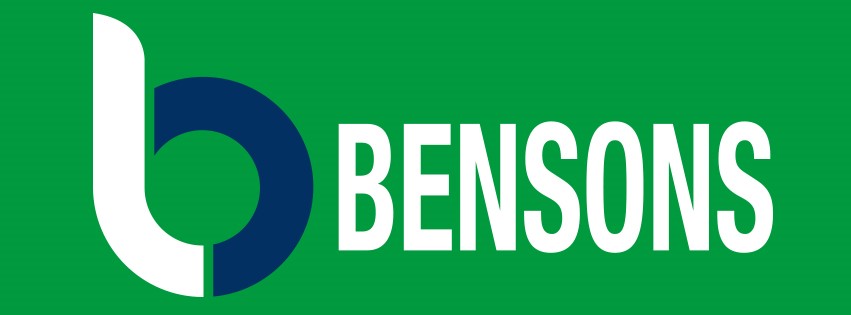
Bensons (Coleraine)
9 Dunmore Street, Coleraine, Co. Londonderry, BT52 1EL
How much is your home worth?
Use our short form to request a valuation of your property.
Request a Valuation
