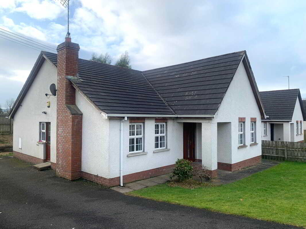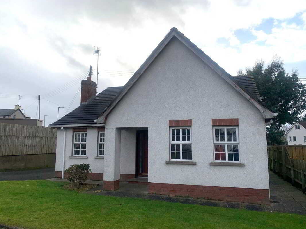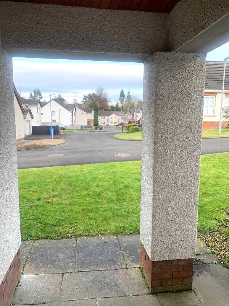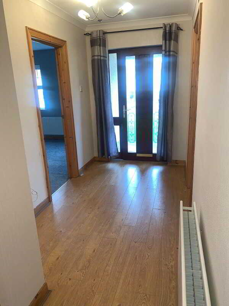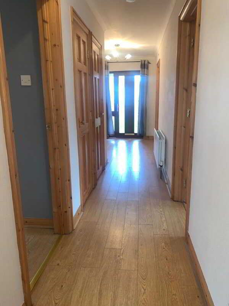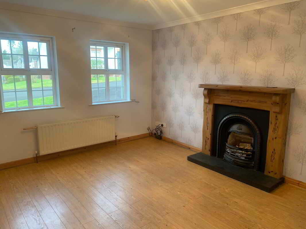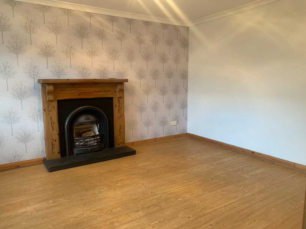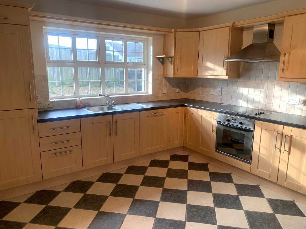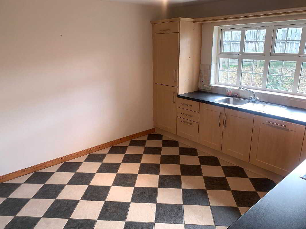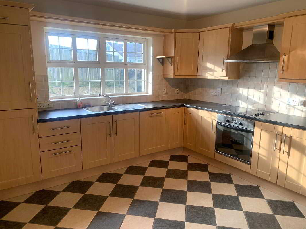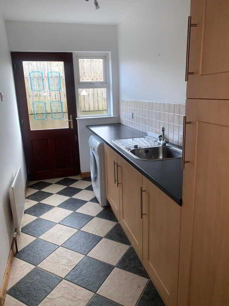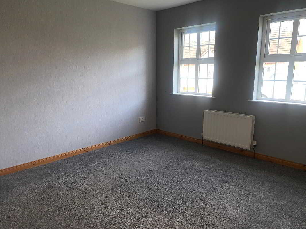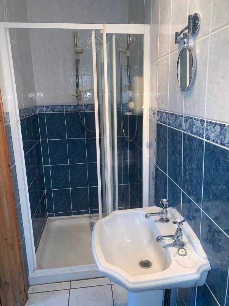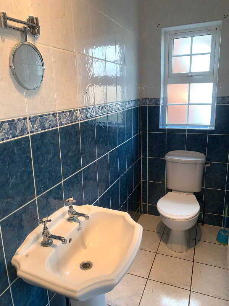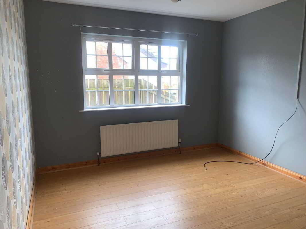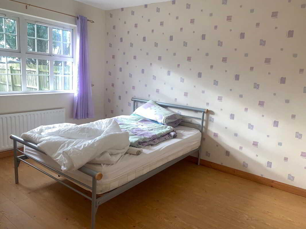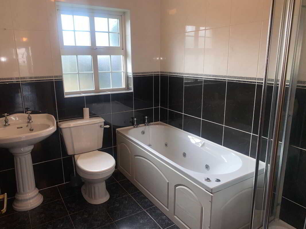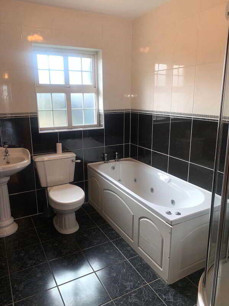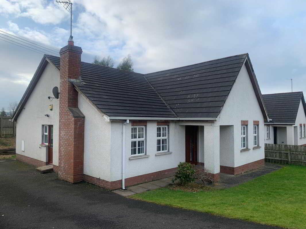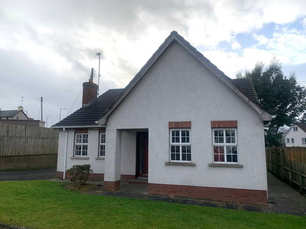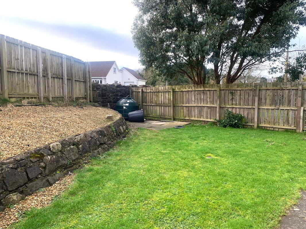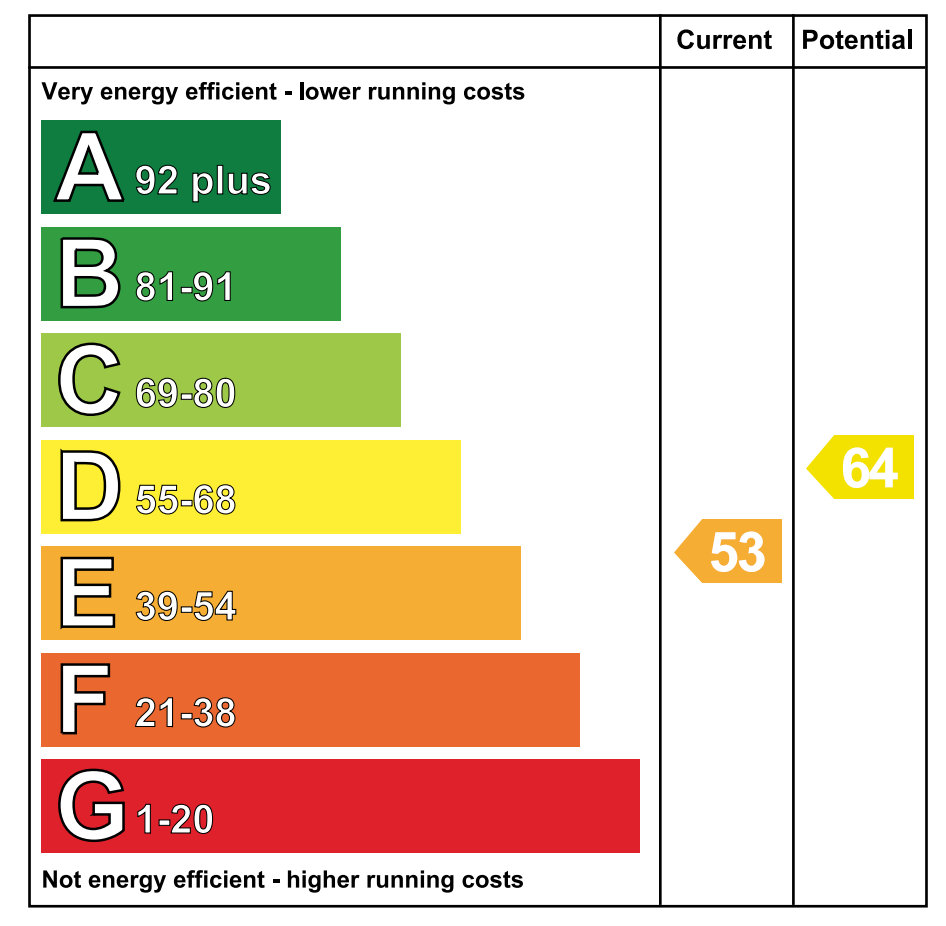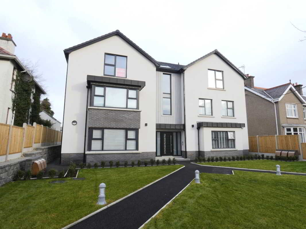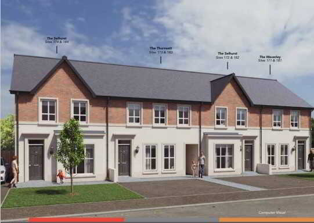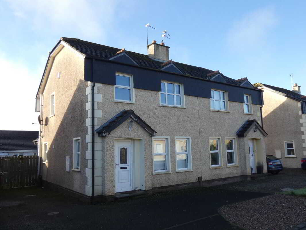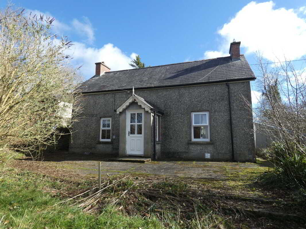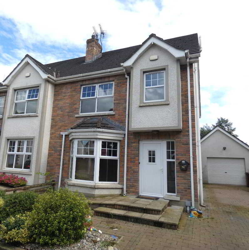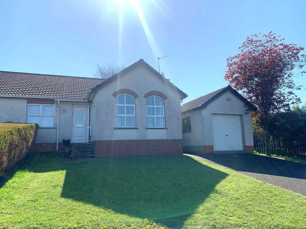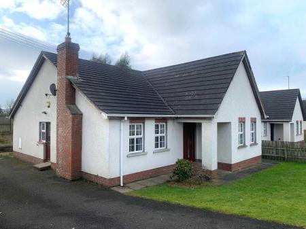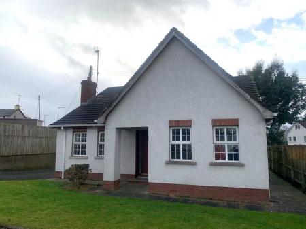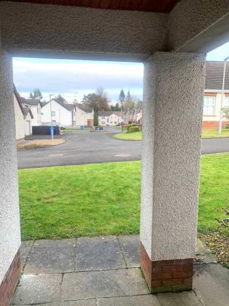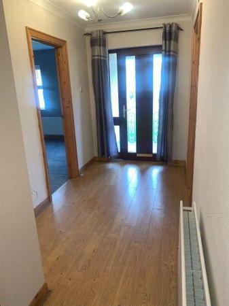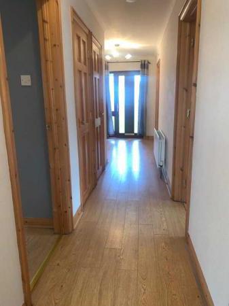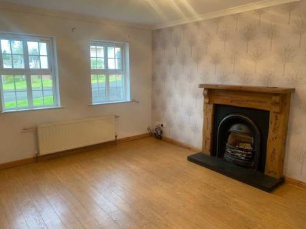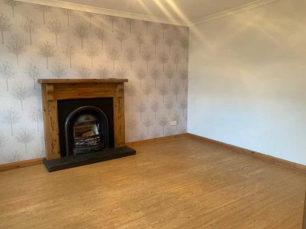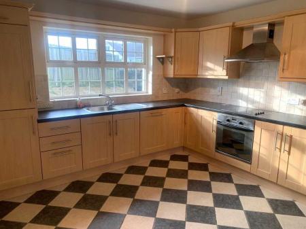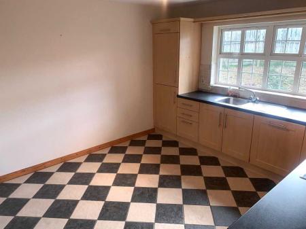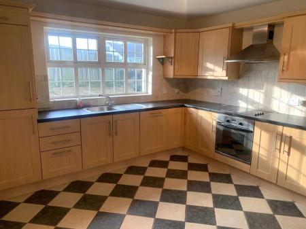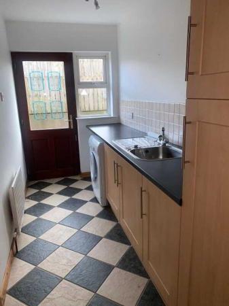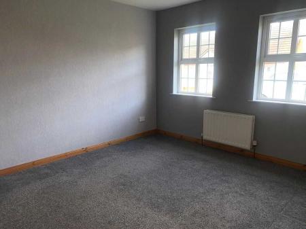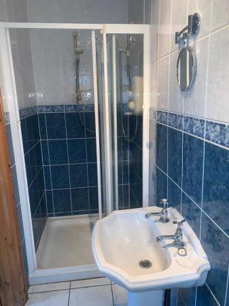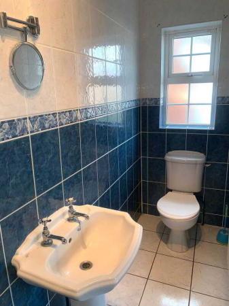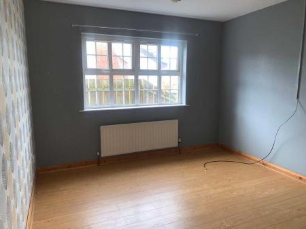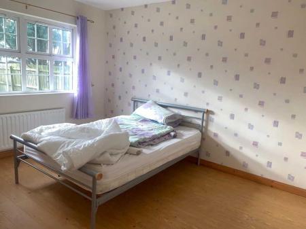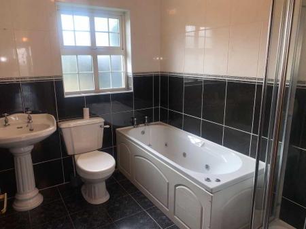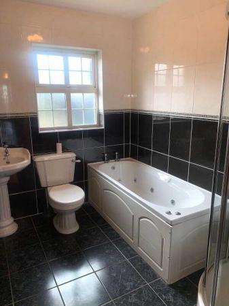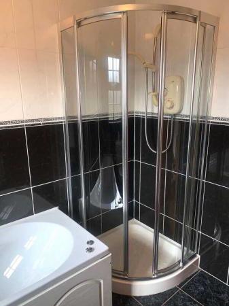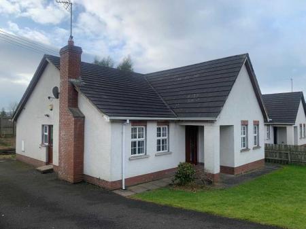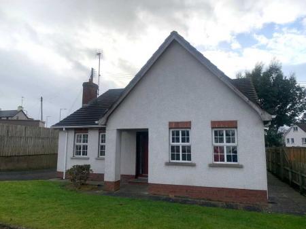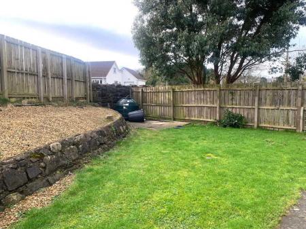- A detached bungalow in great order throughout.
- Literally a few minutes walk to the town centre.
- 3 double bedrooms (master ensuite).
- Well equipped kitchen with integrated appliances.
- Fridge/freezer and oven recently replaced.
- Spacious family bathroom with a shower cubicle.
- Fitted utility room.
- Private and landscaped southerly orientated rear garden.
- Solid wood internal doors.
- uPVC double glazed Georgian style windows.
3 Bedroom Detached Bungalow for sale in Coleraine
A generously proportioned detached bungalow in great order throughout and literally within a few minutes walk to the town centre. Number 2 really does offer it all - 3 double bedrooms (master ensuite); a well equipped kitchen with integrated appliances; fitted utility room, a spacious family bathroom; and set on a choice plot with views over the small avenue to the front whilst also benefitting from a private landscaped and southernly orientated rear garden. It’s also chain free and as such we strongly recommend early viewing to appreciate the super proportions, great condition and convenient location of the same.
Covered external porch area to the front door.Reception HallPartly glazed hardwood front door with glazed side panels, wooden flooring, telephone point, ceiling coving, cloaks cupboard and a shelved airing cupboard.Lounge4.47m x 3.56m (14' 8" x 11' 8")Cast iron fireplace in a wooden surround with a tiled hearth, wooden flooring, telephone point, wired for a T.V, ceiling coving and views over the avenue to the front.Kitchen/Dinette3.94m x 3.56m (12' 11" x 11' 8")
With a range of fitted eye and low units, tiled between the worktop and the eye level units, single bowl and drainer stainless steel sink, Neff ceramic hob and a Hotpoint electric over, stainless steel extractor canopy oven, Neff integrated dishwasher, Hotpoint integrated fridge/freezer, window pelmet, tiled floor and an outlook over the rear garden.Utility Room3.56m x 1.63m (11' 8" x 5' 4")
With a range of fitted units, single bowl and drainer stainless steel, tiled splashback around the worktop, larder/broom cupboard, tiled floor, plumbed for an automatic washing machine, space for a tumble dryer and a door to the side.Bedroom 13.73m x 3.25m (12' 3" x 10' 8")
With an ensuite including a pedestal wash hand basin, w.c, tiled walls, tiled floor, extractor fan and a tiled shower cubicle with two Mira showers – one electric and one a mains mixer shower.Bedroom 23.73m x 2.92m (12' 3" x 9' 7")
With wooden flooring.Bedroom 33.28m x 3.25m (10' 9" x 10' 8")
With wooden flooring.Bathroom & w.c combined2.54m x 2.11m (8' 4" x 6' 11")
Fitted suite including a panel bath, w.c, pedestal wash hand basin, tiled floor, tiled walls, extractor fan and a tiled shower cubicle with a Mira shower and a glazed corner enclosure.Exterior FeaturesTarmac driveway to the front and to the side.Garden area to the front with a colour stone shrub bed.Paved paths to the front and to the side.Private and southerly orientated landscaped rear garden including an area laid in lawn, a paved patio area and a raised colour stone shrub bed area.uPVC oil tank.Outside lights and a tap.
Property Ref: ST0608216_803433
Similar Properties
Second Floor Apartments, Queen Street, Ballymoney
2 Bedroom Flat | £155,000
The Waverley, Foxleigh Meadow, Charlotte Street, Ballymoney
3 Bedroom Townhouse | £154,950
10 Castlehill Gardens, Ballymoney
3 Bedroom Semi-Detached House | £152,950
5 Bedroom Detached House | Offers in excess of £160,000
12 Edenmore Way, Bendooragh, Ballymoney
4 Bedroom Semi-Detached House | £164,950
3 Bedroom Semi-Detached Bungalow | Offers in excess of £165,000

McAfee Properties (Ballymoney)
Ballymoney, Ballymoney, County Antrim, BT53 6AN
How much is your home worth?
Use our short form to request a valuation of your property.
Request a Valuation
