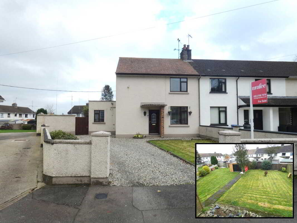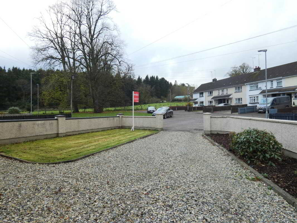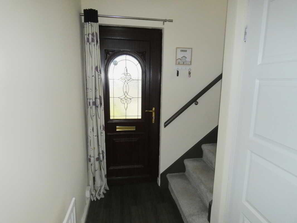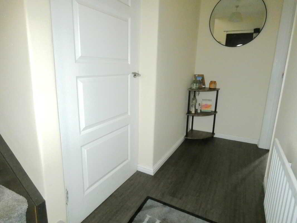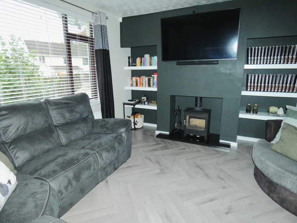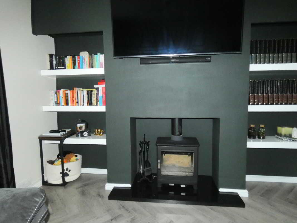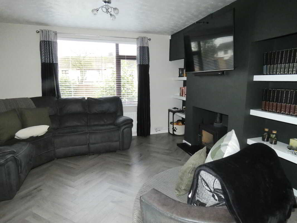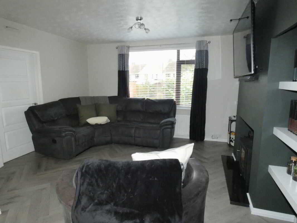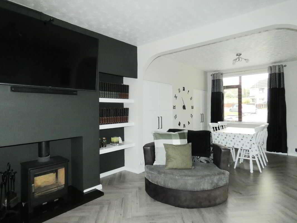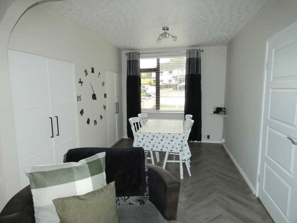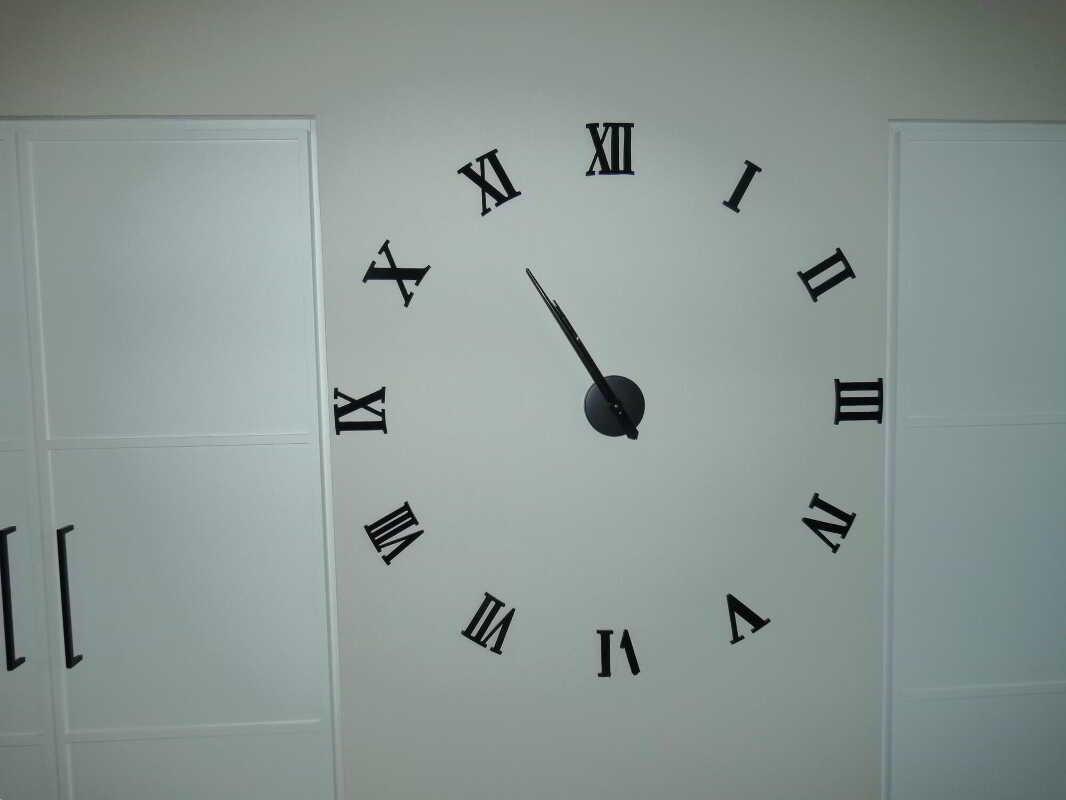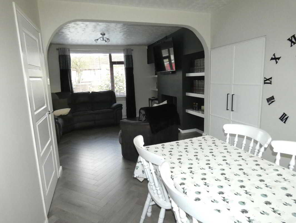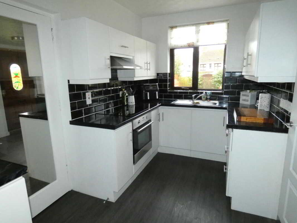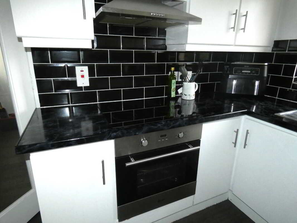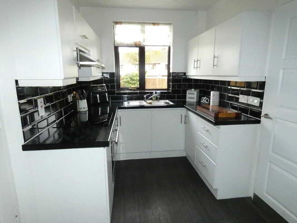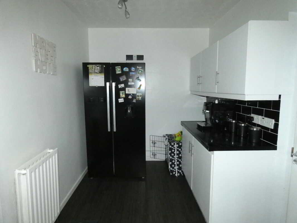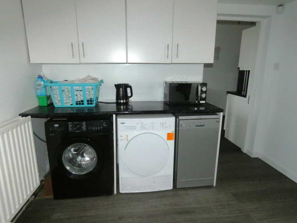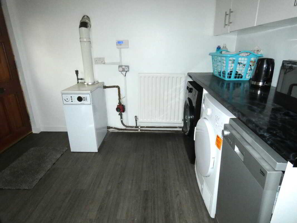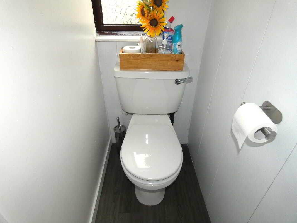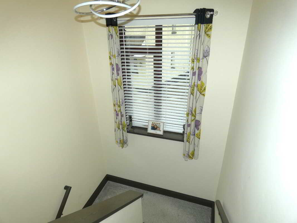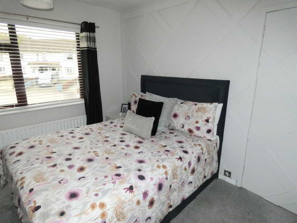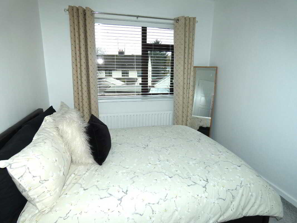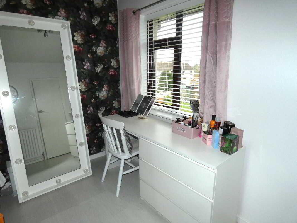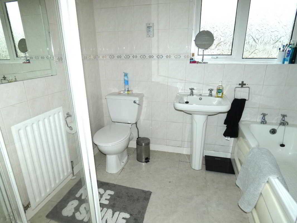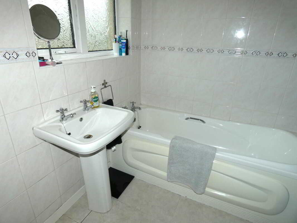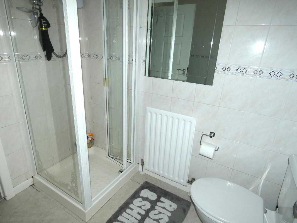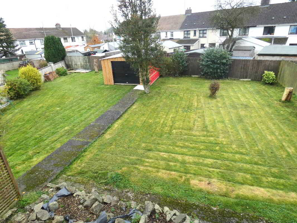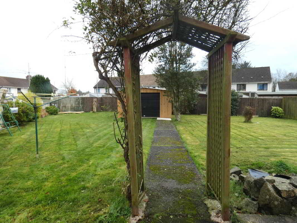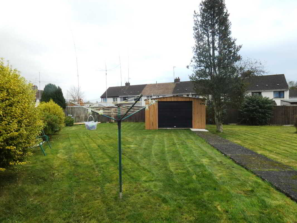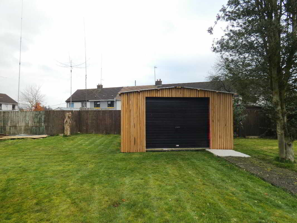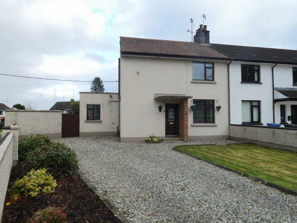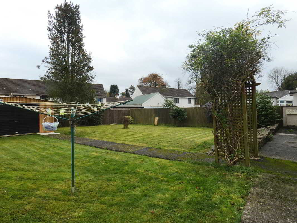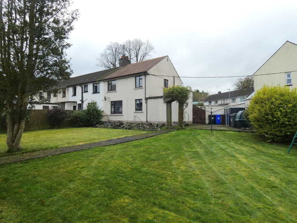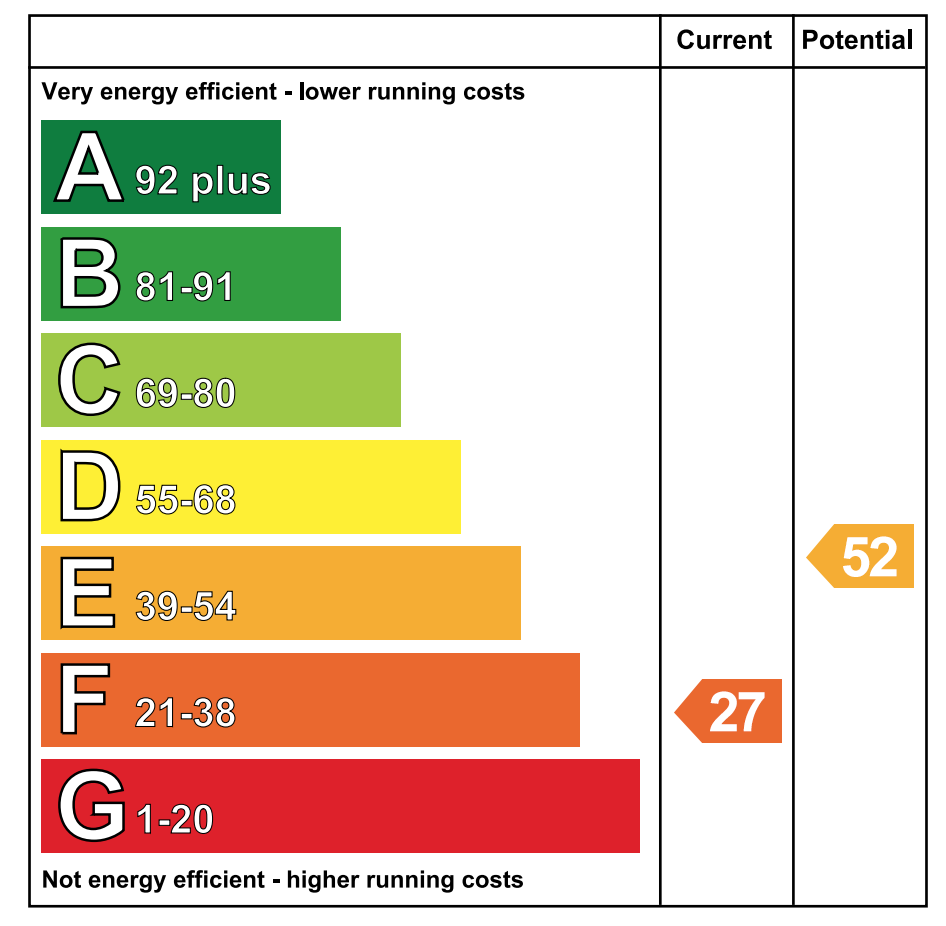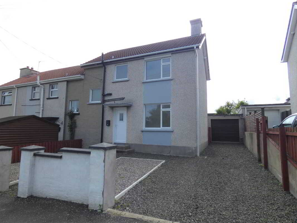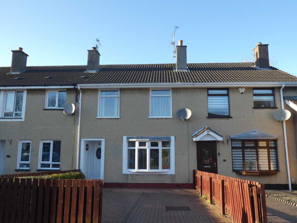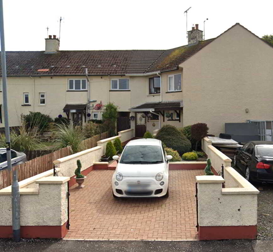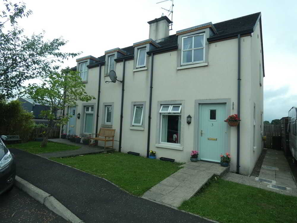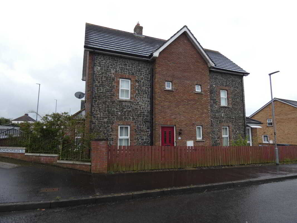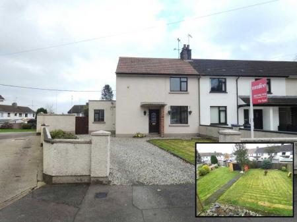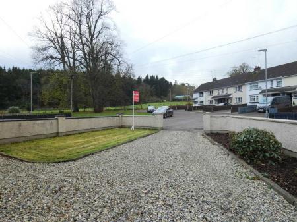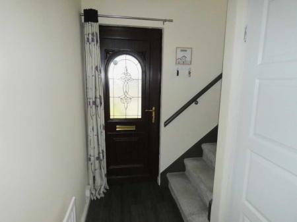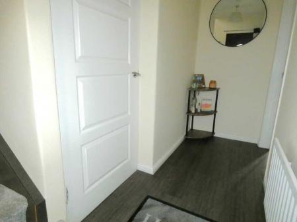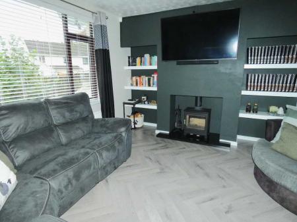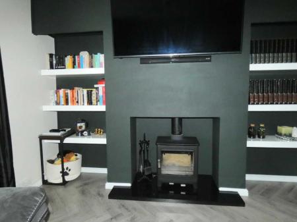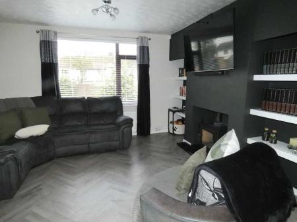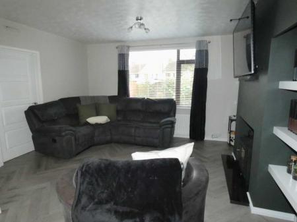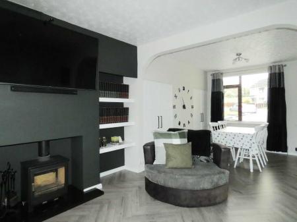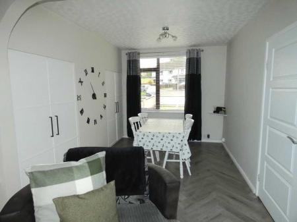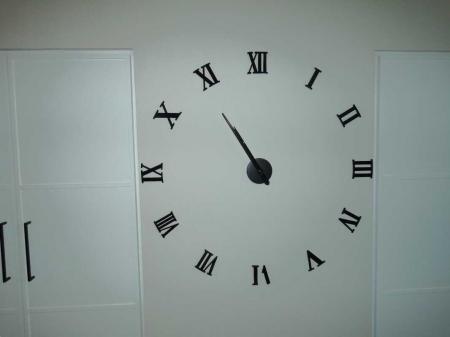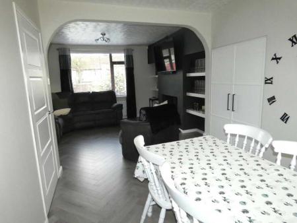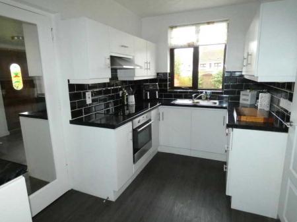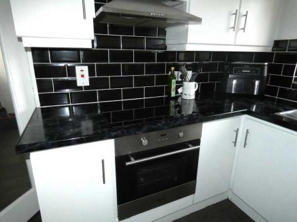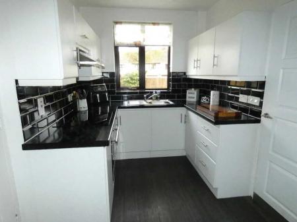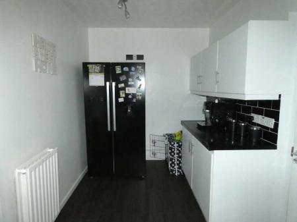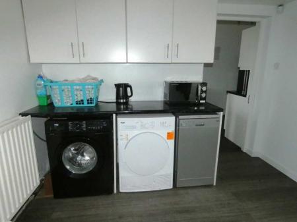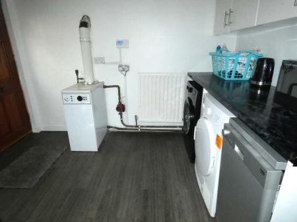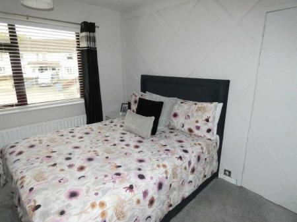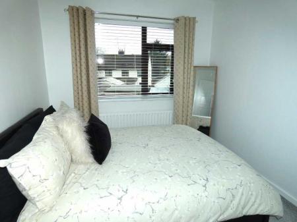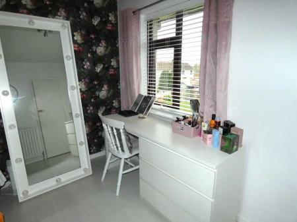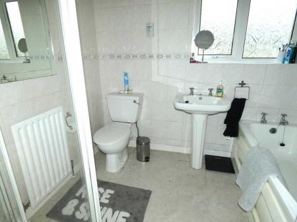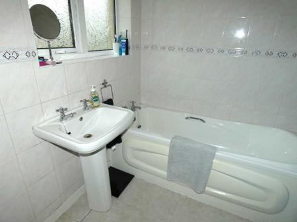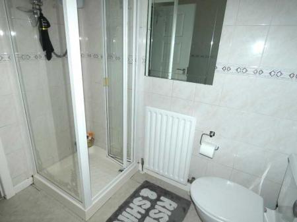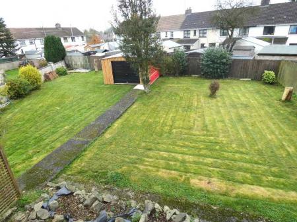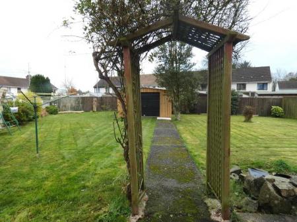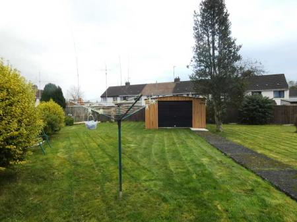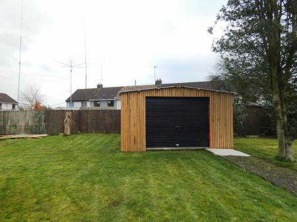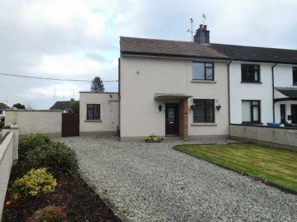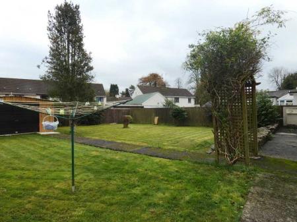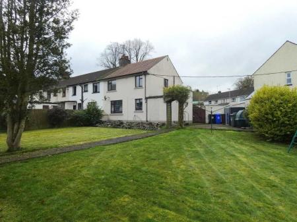- Oil fired heating.
- Mahogany effect upvc double glazed windows.
- Spacious and flexible 3 bedroom accommodation with lounge open plan to Dining/Sitting room.
- Mainly modern panelled internal doors.
- Good decorative order throughout.
- The property is very well presented and has been updated by the present owner.
- Attic is floored with sink unit, light and power points.
- Cul de sac location within walking distance of Garvagh and its numerous amenities.
- Set on a choice site with spacious garden to rear of property.
- Centrally located to Ballymoney, Coleraine, Dungiven, Maghera and Ballymena for commuting.
3 Bedroom End of Terrace House for sale in Coleraine
We are delighted to offer for sale this superb 3 bedroom end terrace property with garage/store set on a choice site with a spacious mature rear garden.
This property has been updated and modernised by the present owner to provide this ready to move in property offering generously well proportioned accommodation which includes a feature lounge which is open plan to a sitting room/dining room.
This property benefits from having oil fired heating and has Mahogany effect upvc double glazed windows in this delightful home.
Externally the property has a coloured stone driveway with parking area to the front of the property and an extensive garden in lawn to the rear of the property with a variety of shrubs/bushes.
Within a short walk to the centre of Garvagh with its numerous amenities and centrally located to Ballymoney, Coleraine, Ballymena and Maghera, this property is sure to appeal to a wide range of prospective purchasers.
We as selling agents highly recommend an early internal inspection to fully appreciate the choice situation and proportions of the same. Viewing is strictly by appointment only.
Feature red brick exterior porch to the front of the property.Entrance HallUpvc Mahogany effect entrance door, telephone point, storage understairs.Lounge3.96m x 3.3m (13'0 x 10'10)(including recessed floating shelving)
Fireplace with multifuel stove, granite hearth, decorative recessed floating shelving, T.V point above fireplace, Herringbone Riviera Oak wood laminate flooring. Archway to:Dining area/Sitting area3.33m x 2.67m (10'11 x 8'9)
(Excluding built in storage cupboards)
With 2 X built in storage cupboards, Herringbone Riviera Oak wood laminate flooring, broadband connection socket.Kitchen4.7m x 2.11m (15'5 x 6'11)
With a range of eye and low level units including Cooke and Lewis electric ceramic hob, Swan electric oven including grill, stainless steel extractor fan, stainless steel sink unit, pull out bin, part tiled walls.Utility Room3.05m x 2.87m (10'0 x 9'5)
(including separate w.c)
With eye level units, worktop, plumbed for an automatic washing machine, space for a tumble dryer, plumbed for an automatic dishwasher.
Separate w.c:
Including w.c.First Floor AccommodationSpacious landing area.
Shelved hotpress.
Open shelved storage cupboard.Bedroom 13.33m x 3.07m (10'11 x 10'1)
With decorative wood panelled wall.Bedroom 23.33m x 2.64m (10'11 x 8'8)Bedroom 33m x 2.21m (9'10 x 7'3)
(excluding built in wardrobe)
Wood laminate flooring, shelved built in wardrobe.Bathroom and w.c combined2.36m x 2.13m (7'9 x 7'0)
With fitted suite including bath, w.c, wash hand basin, Triton Enrich electric shower, tiled cubicle, tiled walls, wooden sheeted ceiling, extractor fan.EXTERIOR FEATURESWooden Garage/Store4.39m x 4.37m (14'5 x 14'4)
(solid oak cladding, metal roof, concrete base)
With separate fuse box, light and power points.Spacious colour stoned driveway and parking area to front of property.Garden in lawn to front of property.Decorative low maintenance shrub bed to front/side of property.Boundary wall to front of property.Upvc fascia and soffits to front and rear of property.Outside lights to front of property.Concrete patio area to rear garden area.Extensive garden in lawn to rear of property with various planted shrubs/bushes.Rockery area to rear garden.Outside light to rear of property.Outside tap to rear of property.
Property Ref: ST0608216_978398
Similar Properties
3 Bedroom Semi-Detached House | Offers in region of £129,950
3 Bedroom Townhouse | Offers in excess of £129,950
60m N. Of 40 Portna Road, Coleraine, Kilrea
5 Bedroom Not Specified | £125,000
22 Margaret Avenue, Ballymoney
3 Bedroom Townhouse | Offers in region of £130,000
3 Lisnagreen, Lisnagrot Road, Kilrea
3 Bedroom Semi-Detached House | Offers in region of £132,450
24 Churchfields, Rasharkin, Ballymena
3 Bedroom Townhouse | Offers in region of £134,950

McAfee Properties (Ballymoney)
Ballymoney, Ballymoney, County Antrim, BT53 6AN
How much is your home worth?
Use our short form to request a valuation of your property.
Request a Valuation
