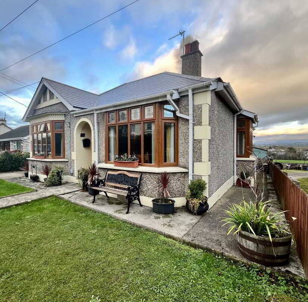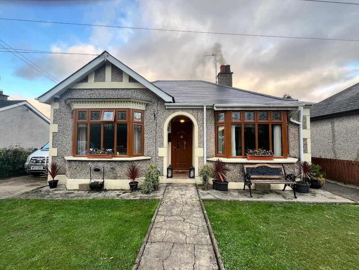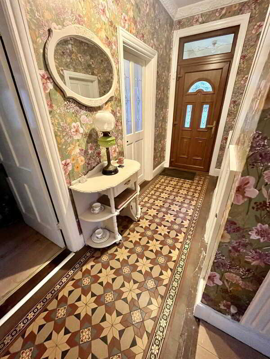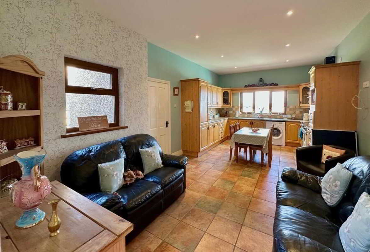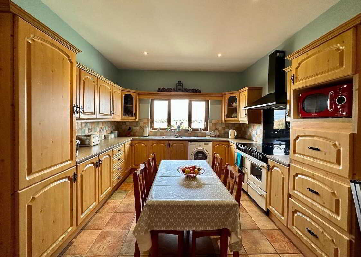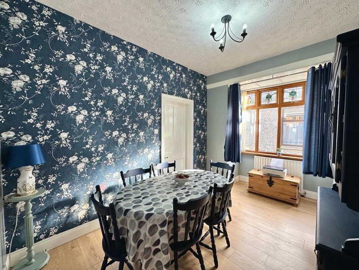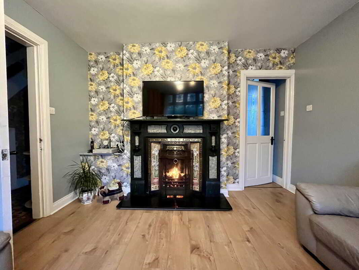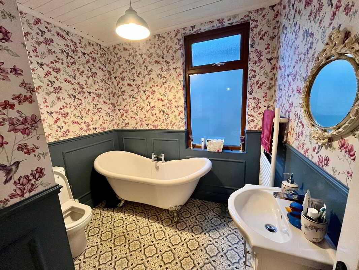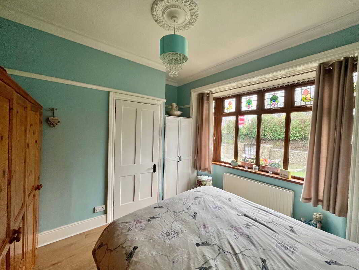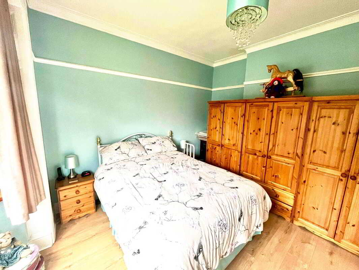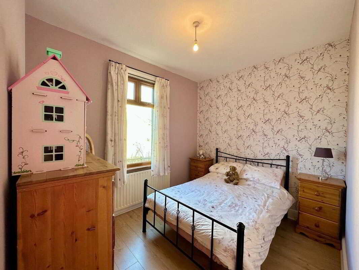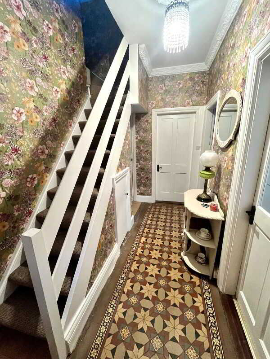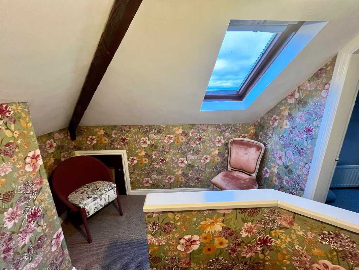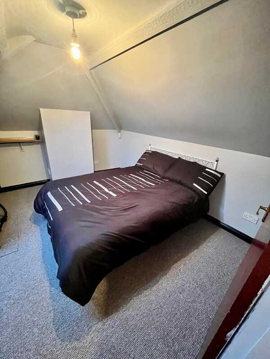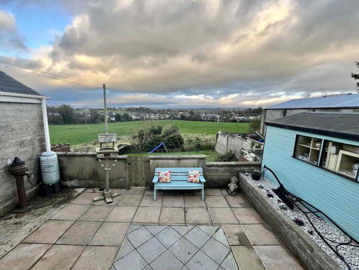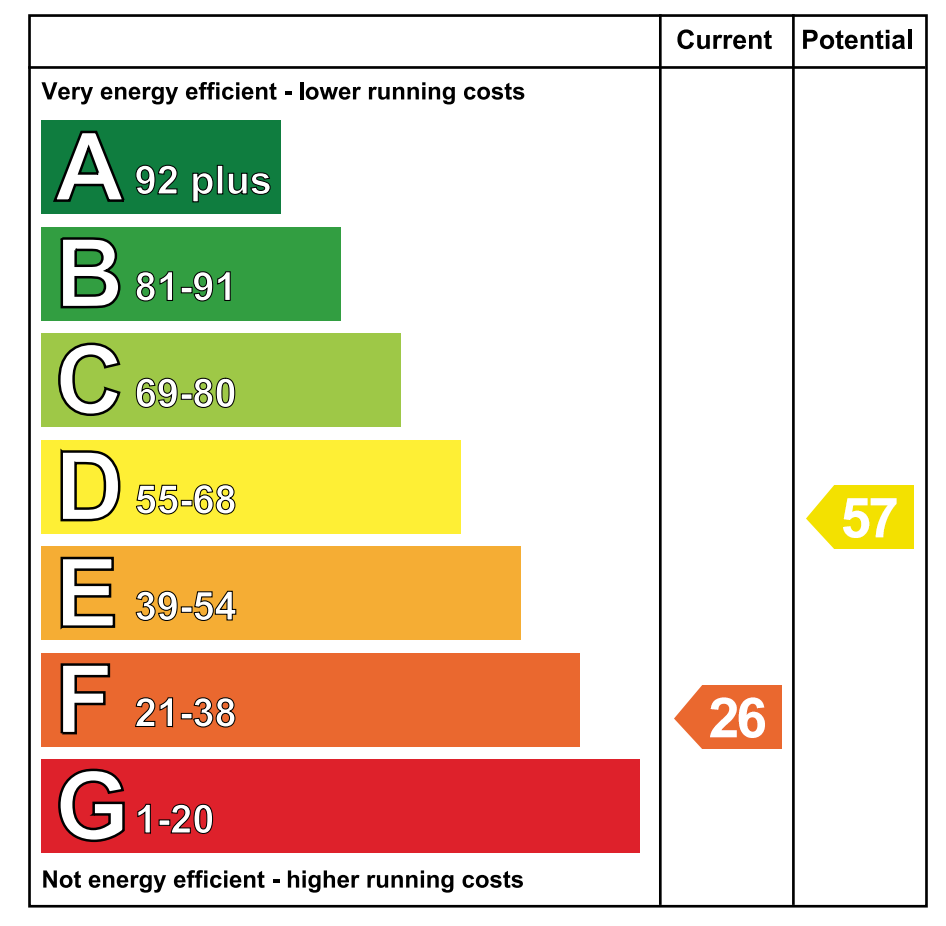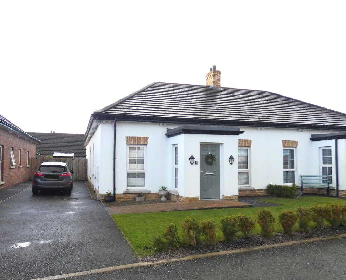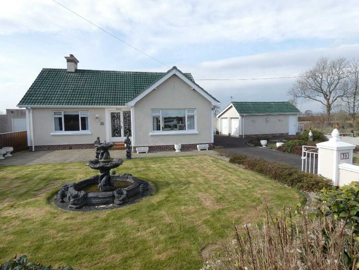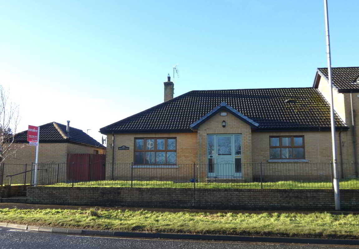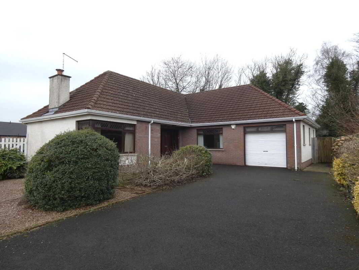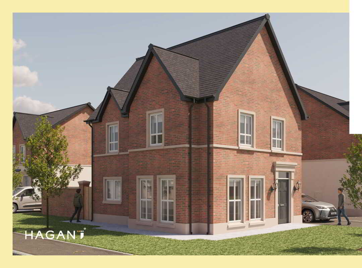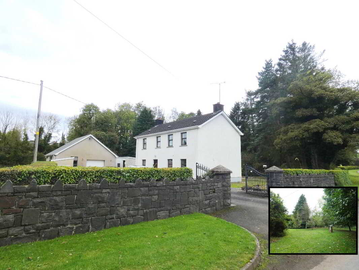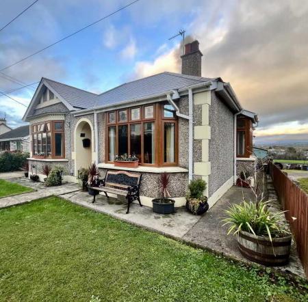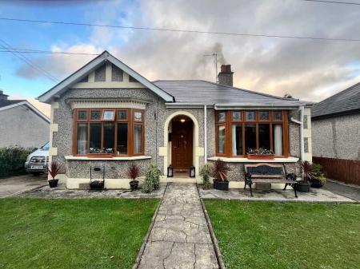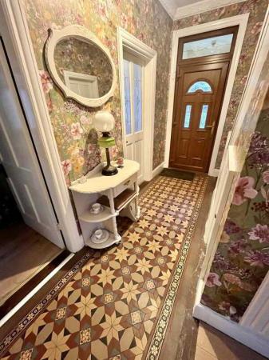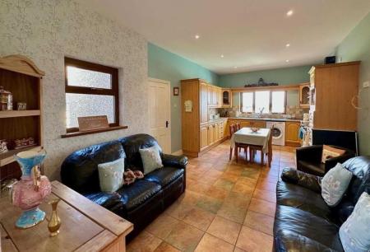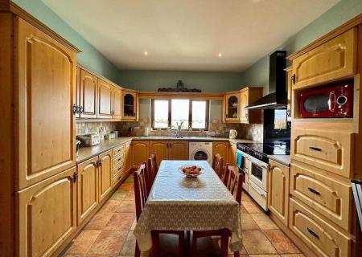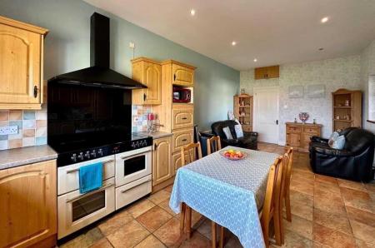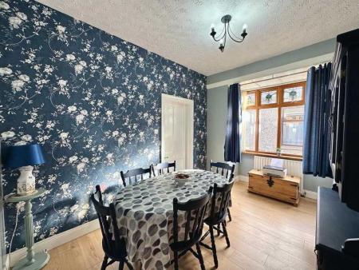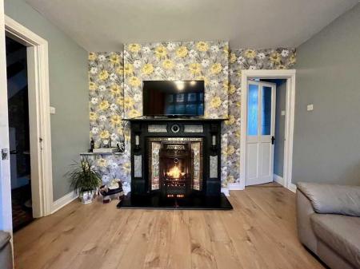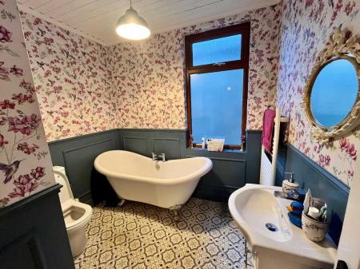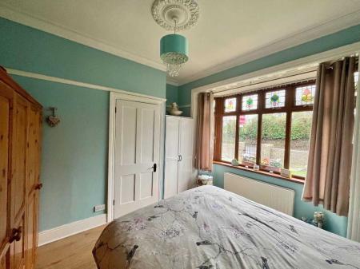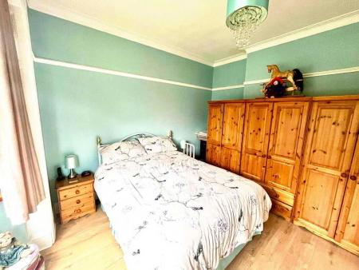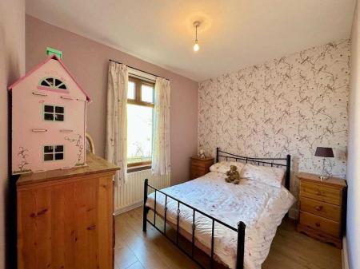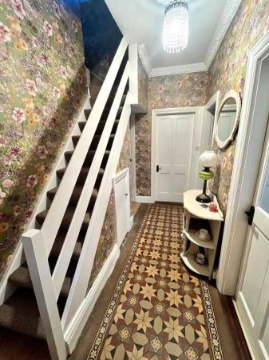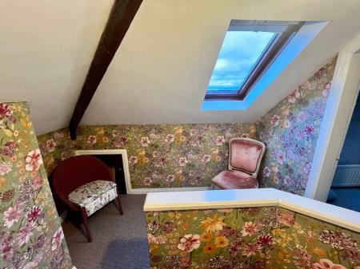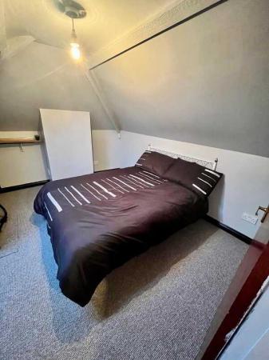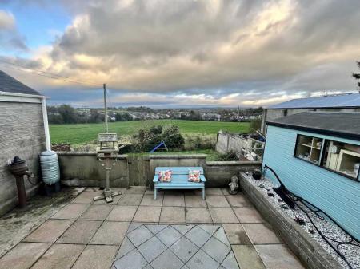- A delightful period property occupying a choice situation within walking distance to the Town Centre.
- Extensively renovated whilst retaining much of the original character and charm.
- New light oak double glazing including many windows with lead openings - recently installed and reflecting the charm of the original windows.
- New period style family bathroom installed.
- All redecorated throughout in a theme reflecting the original period and features.
- Super accommodation including 3 bedrooms, 2 reception rooms and 2 bathrooms.
- Plus a superb double aspect Kitchen/Dining/Living room with fantastic views to the rear.
- Feature exterior porch area leading into the reception hall with the amazing original tiled floor.
- Generous external parking provision plus a detached garage.
- And a private patio area leading to the rear garden with an open aspect over the surrounding countryside.
3 Bedroom Detached Bungalow for sale in Coleraine
We are delighted to offer for sale this super period home that has been extensively renovated over the last few years to provide all the creature comforts of modern living whilst retaining most of the original character and charm. Indeed the current owners have really done a fantastic job with the finishes and décor complimenting the age and features whilst believe it or not this deceptively spacious home offers accommodation including 3 bedrooms, 3 reception rooms and 2 bathrooms – as such it should appeal to a range of discerning buyers and we therefore highly recommend viewing to fully appreciate the proportions, finishes and convenient location of the same.
Feature exterior porch area to the front door.Reception HallPartly glazed front door, feature original tiled flooring, ceiling coving, tastefully decorated and with doors to the main reception rooms.Lounge3.56m x 3.12m (11'8 x 10'3)Feature bay style window (with leaded openings) overlooking the front garden, antique style cast iron fireplace with tiled insets, a back boiler and a granite hearth; barn oak style wooden flooring and a door to the dining room.Dining Room4.37m x 3m (14'4 x 9'10)
Again tastefully decorated with a continuation of the barn oak style wooden flooring, window (with leaded openings) and a door to the kitchen/dining/utility room.
Kitchen/Dining/Snug7.14m x 3.56m (23'5 x 11'8)
A super double aspect living/dining room with superb views to the rear; with a range of fitted eye and low level units, “Belling” country cream range style cooker with a splashback and a large extractor canopy over, integrated fridge/freezer, stainless steel sink unit, plumbed for an automatic washing machine or alternatively a dishwasher, pan drawers, window pelmet, glass display units, tiled floor, recessed ceiling spotlights, dining/snug area and a door to the rear hall/utility area.
Rear Hall/Utility areaWith fitted units and a sink, tiled floor, a door to the rear and a separate shower room.Shower RoomIncluding a w.c, a wash hand basin, feature wood panelling, tiled floor and a tiled shower cubicle with an electric shower.Bedroom 13.76m x 3.23m (12'4 x 10'7)
With wooden flooring and a built in wardrobe.Bedroom 23.56m x 2.54m (11'8 x 8'4)
Bathroom and w.c combinedA delightful family bathroom including the feature freestanding roll top bath with claw feet, vanity unit with storage below, w.c, heated towel rail, feature wood panelling and tastefully decorated in keeping with the theme throughout.First Floor AccommodationLanding/sitting area with a double glazed roof light window and access to the eaves storage.Attic Room/Bedroom 33.23m x 2.87m (10'7 x 9'5)
EXTERIOR FEATURESDetached GarageThe property occupies a super road fronting situation within a short walk to the Town Centre.Garden areas laid in lawn to the front with a low level boundary wall.Driveway to the side providing ample parking provision and access to the garage.Paved patio area to the rear leading to the rear garden.
Property Ref: ST0608216_980270
Similar Properties
3 Bedroom Semi-Detached Bungalow | Offers in region of £217,500
Montana, 39 Finvoy Road, Ballymoney
3 Bedroom Detached Bungalow | £214,950
1 Mountview Terrace, Ballybogey, Ballymoney
3 Bedroom Semi-Detached Bungalow | £209,950
3 Bedroom Detached Bungalow | Offers in excess of £225,000
The Crozier, Foxleigh Meadow, Charlotte Street, Ballymoney
3 Bedroom Detached House | £226,950
Carrowreagh House, 73 Station Road, Garvagh, Coleraine
3 Bedroom Detached House | Offers in region of £229,950

McAfee Properties (Ballymoney)
Ballymoney, Ballymoney, County Antrim, BT53 6AN
How much is your home worth?
Use our short form to request a valuation of your property.
Request a Valuation
