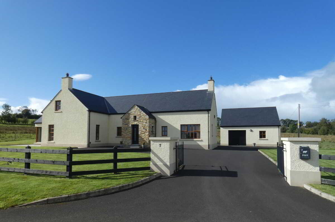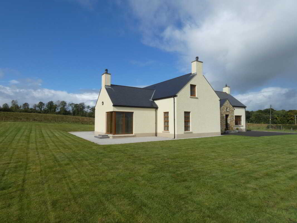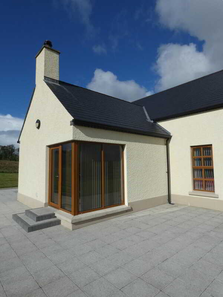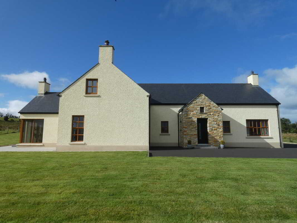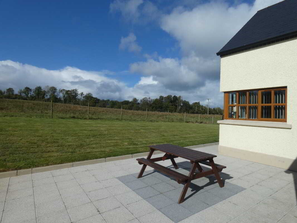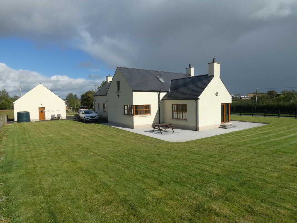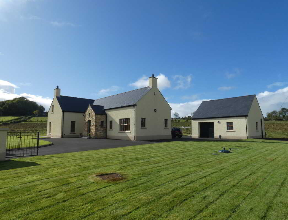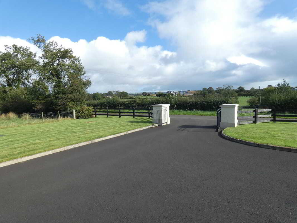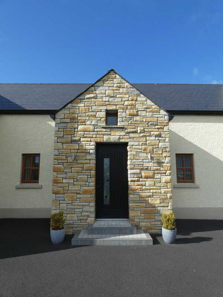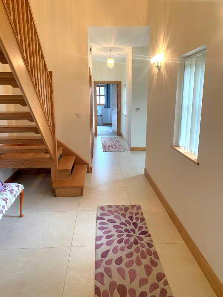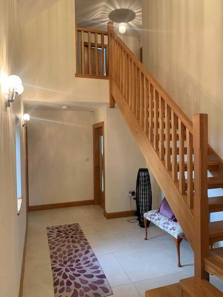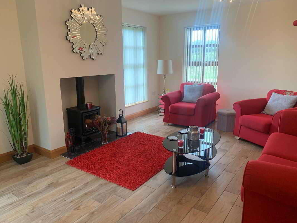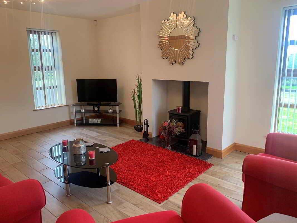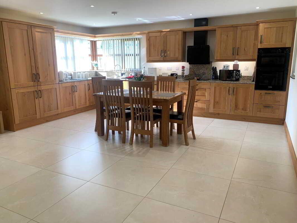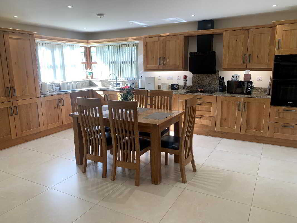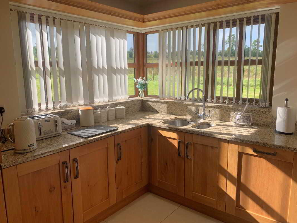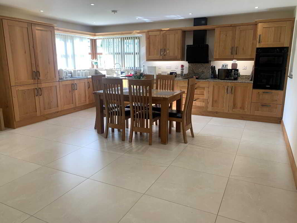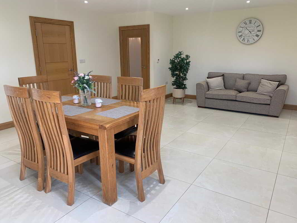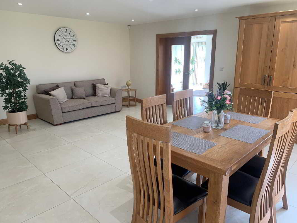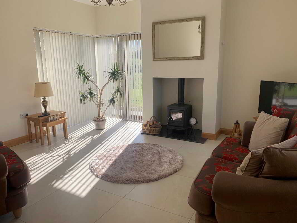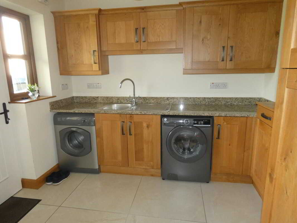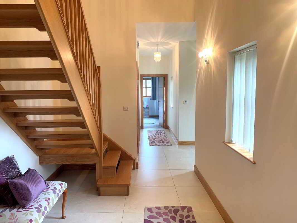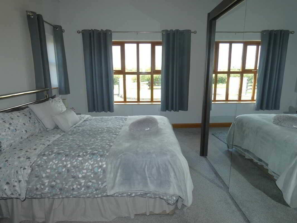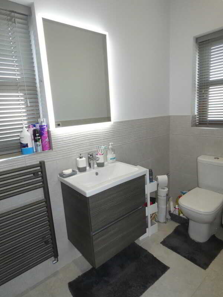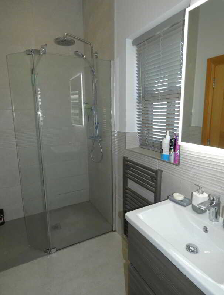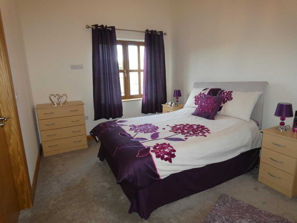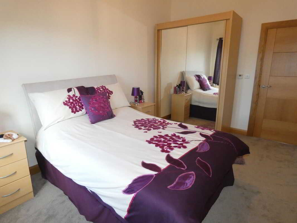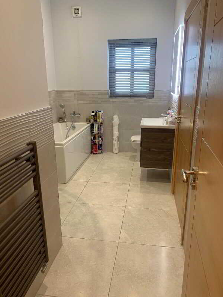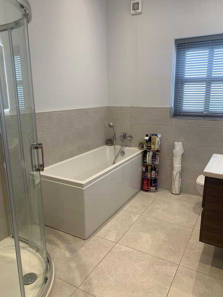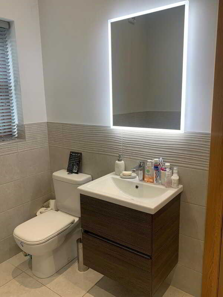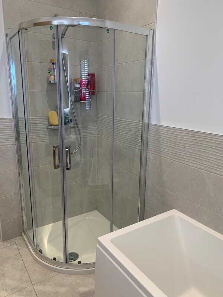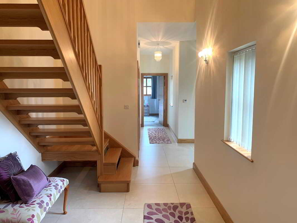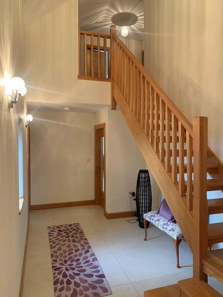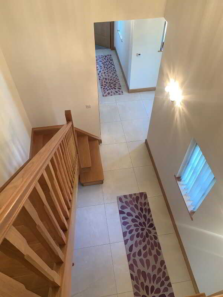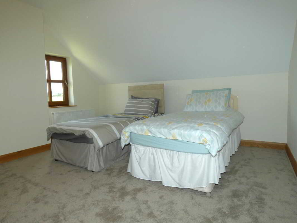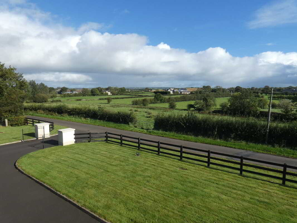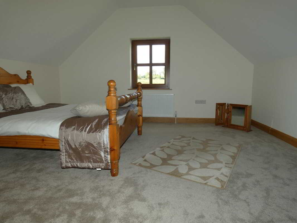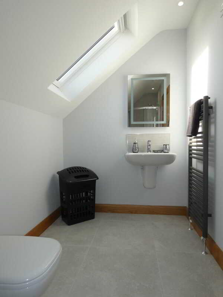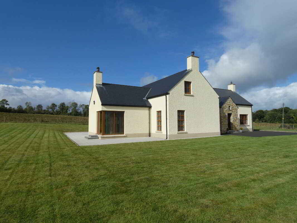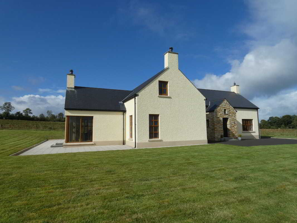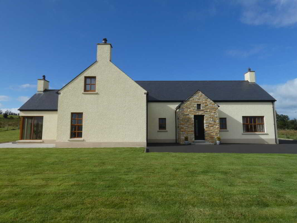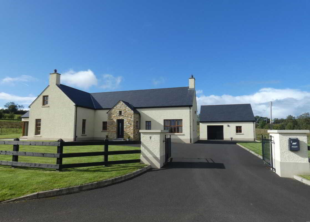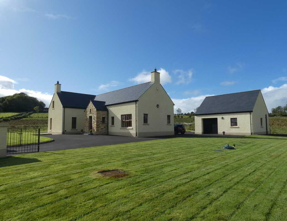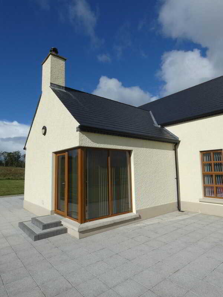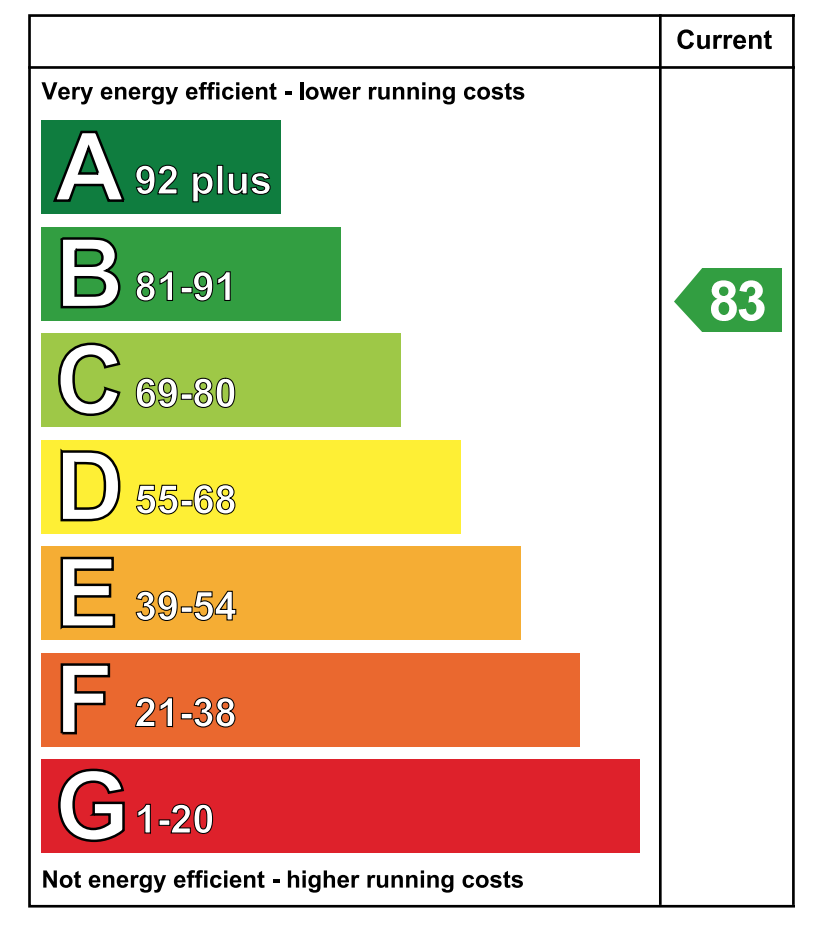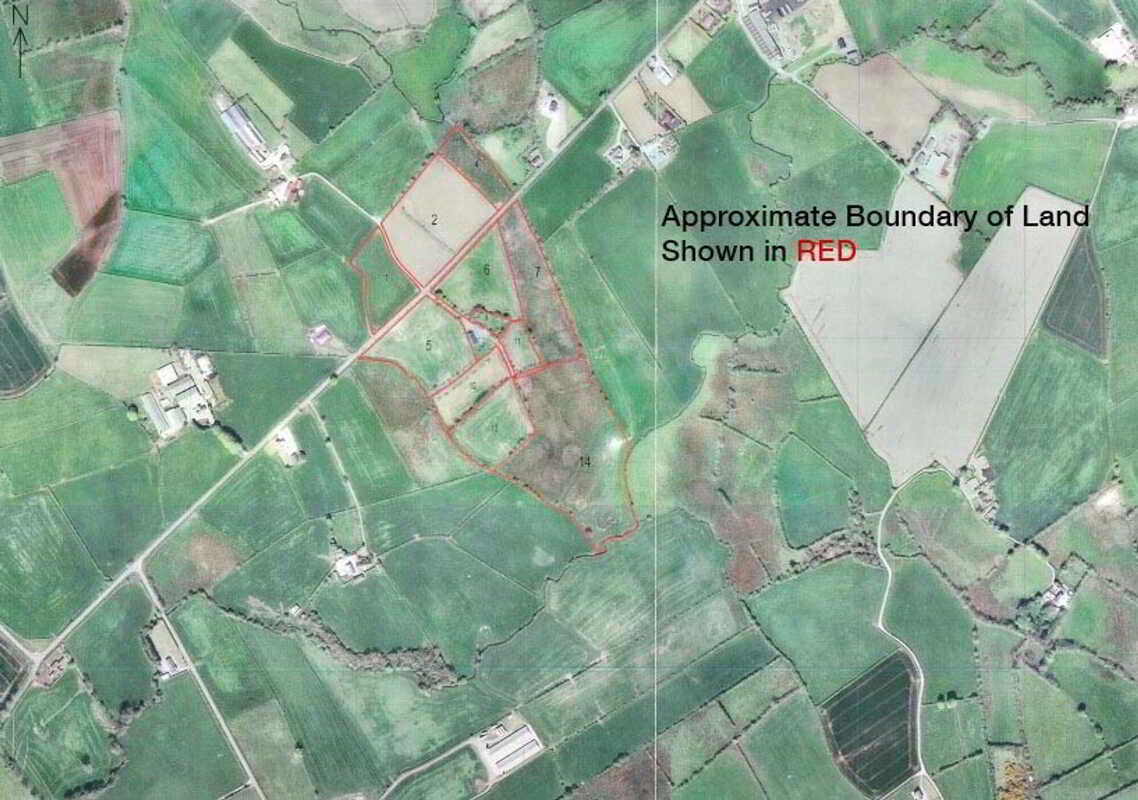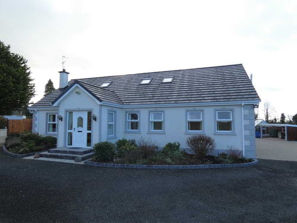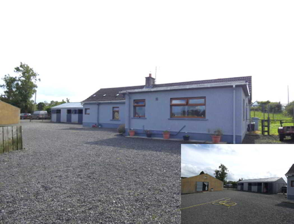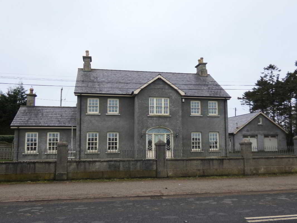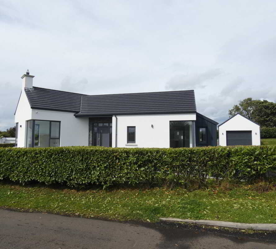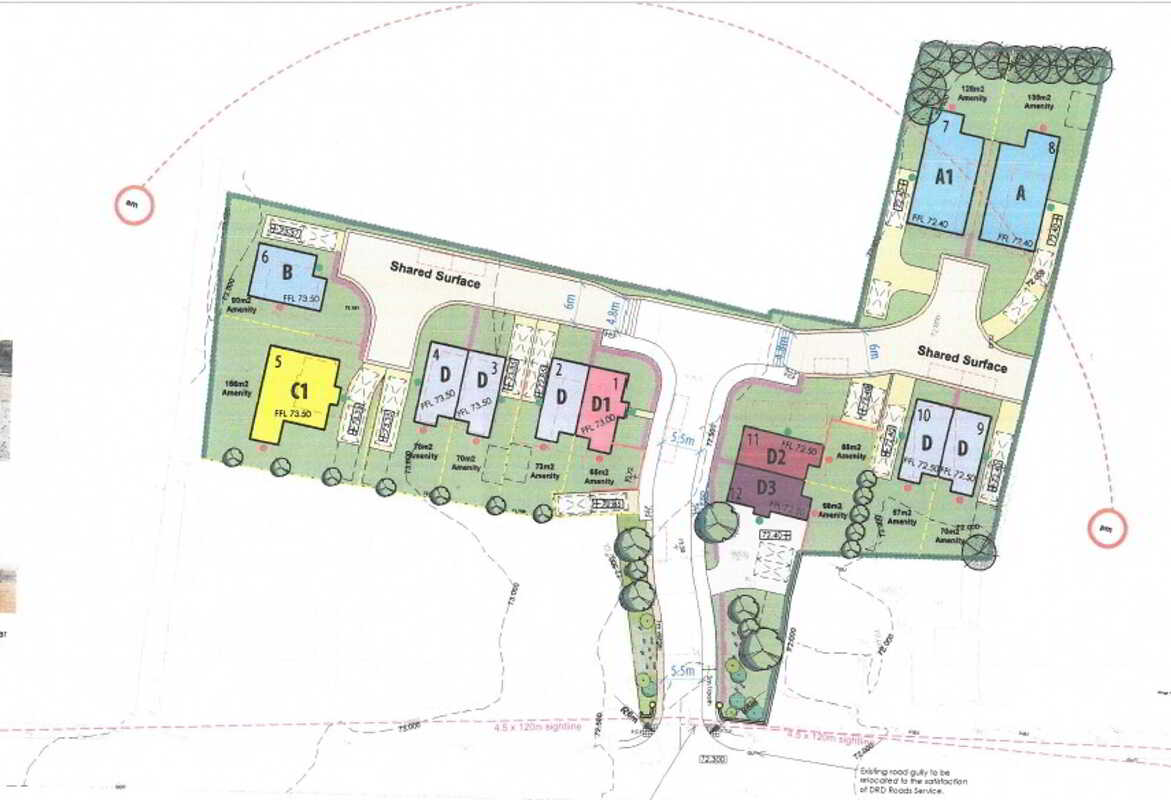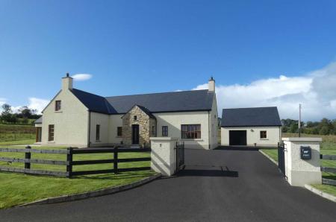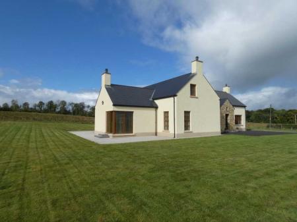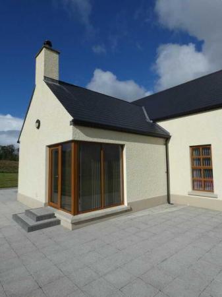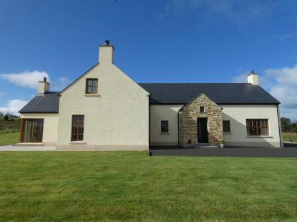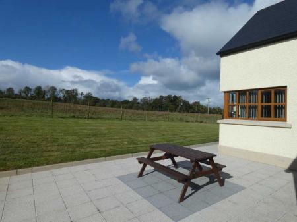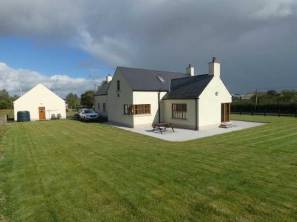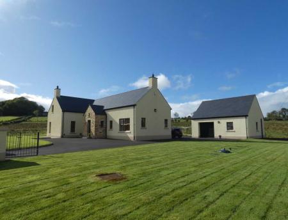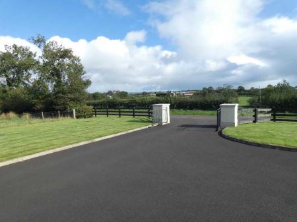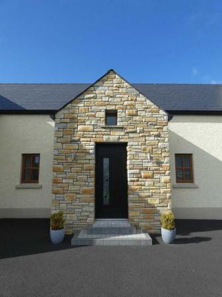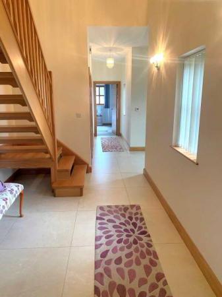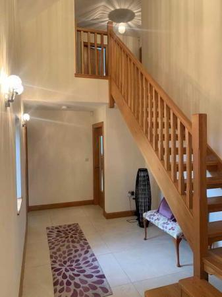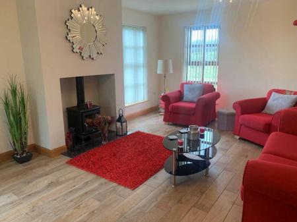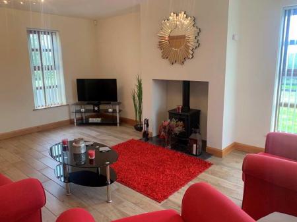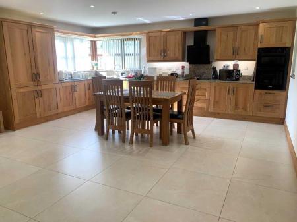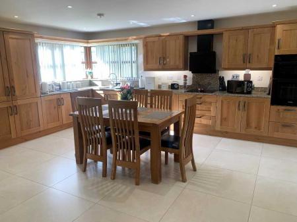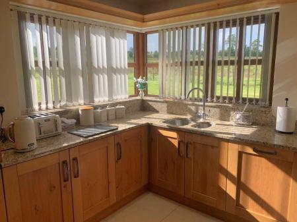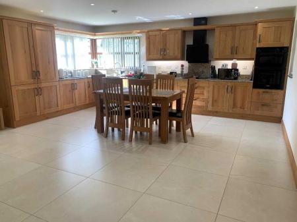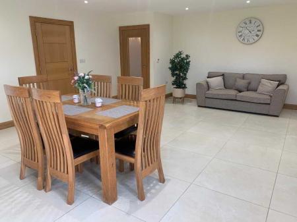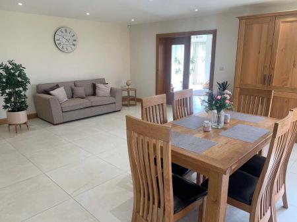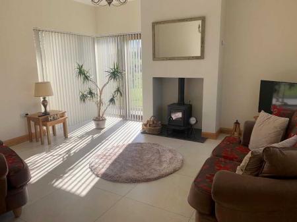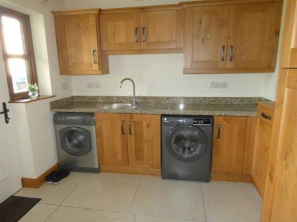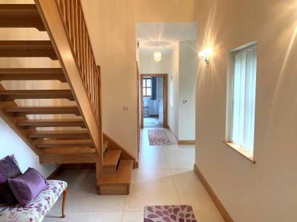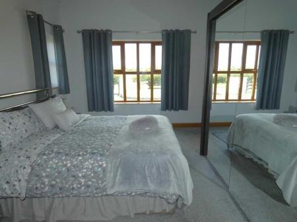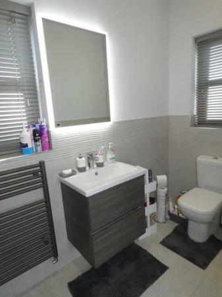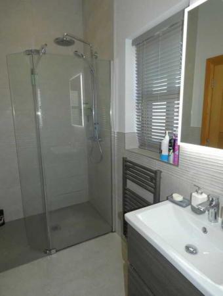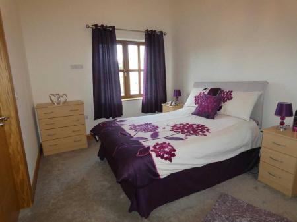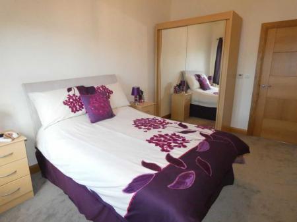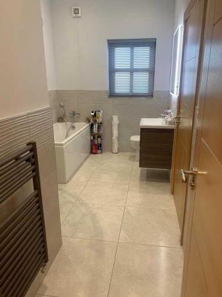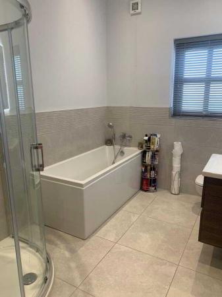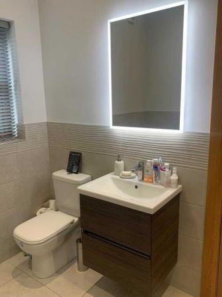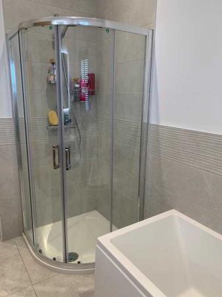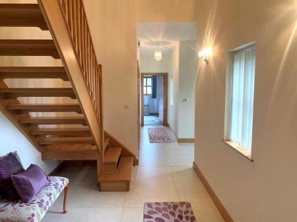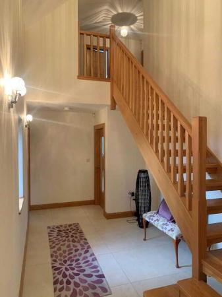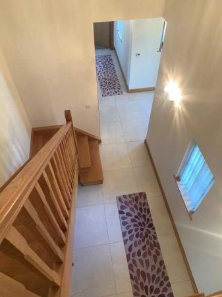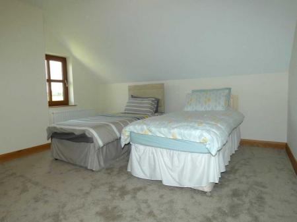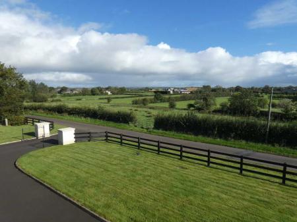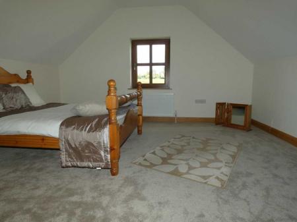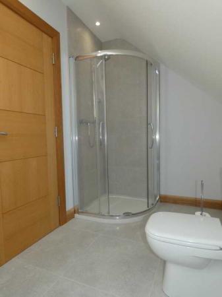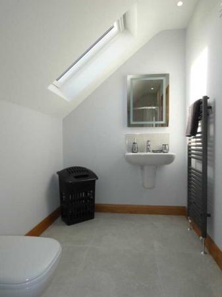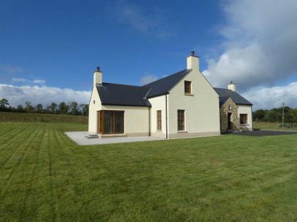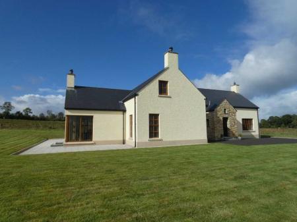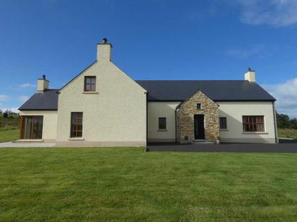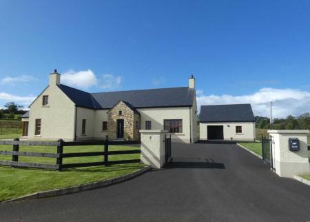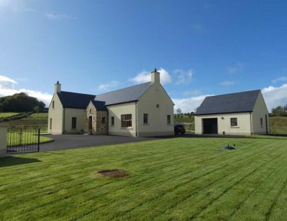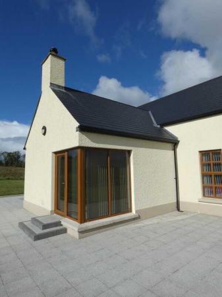- A contemporary home which occupies a tranquil rural situation.
- Rural yet conveniently only a few miles drive to Ballymoney, Coleraine and Kilrea.
- Designed, built and exceptionally well finished/maintained by its particular owner.
- Providing high specification family living accommodation extending to circa 2300 sq. ft. plus a super garage.
- Also High Specification Construction and a High EPC Rating of 83B
- So much lower running / heating costs compared to older properties.
- Accommodation including 4 bedrooms and 3 bathrooms.
- All underfloor heating throughout the ground floor - lovely underfoot on a winters morning!
- Master bedroom with a contemporary ensuite.
- Bedroom 2 with a door to the family bathroom - so in essence with an ensuite bathroom.
4 Bedroom Detached House for sale in Coleraine
We are delighted to have been instructed to offer for sale this truly fantastic rural home – offering a high specification finish throughout to provide contemporary country living yet conveniently only a few miles drive to the local towns.
The flexible arrangement of accommodation offers 4 bedrooms, 3 bathrooms and 2 plus reception rooms – and well proportioned and all enjoying delightful views onto the surrounding countryside.
The property also benefits from a high quality and specification finish so we therefore highly recommend internal viewing to fully appreciate this superb home and its choice situation.
Reception HallFeature exterior Donegal style stone surround entrance with a quality composite front door, contemporary floor tiling with underfloor heating, digital control panel for the same, points for wall lights and a feature solid oak open tread sweeping staircase to the upper floor accommodation.Lounge5.49m x 4.11m (18'0 x 13'6)A delightful triple aspect room including a feature multi fuel stove with a granite hearth, T.V. point, underfloor heating and a wall mounted digital control for the same.Kitchen/Dinette/Living Room7.11m x 5.49m (23'4 x 18')
(at widest points)
A super room if you are entertaining with a feature corner window overlooking the countryside to the rear – with an extensive range of fitted eye and low level units (light oak doors), granite worktops with matching splashbacks, inset bowl and a half stainless steel sink, “Bosch” induction ceramic hob with a contemporary “Faber” extractor canopy over, “Bosch” eye level double oven, “New World” integrated fridge/freezer, “Beko” integrated dishwasher, internal automatic pull out larder system, pan drawers, corner pan drawer unit, recessed ceiling spotlights, contemporary tiled flooring with underfloor heating, double oak glazed doors to the sun room and a door to the:
Utility Room2.79m x 2.67m (9'2 x 8'9)
With a range of fitted eye and low level units, single bowl and drainer stainless steel sink, granite worktop with a matching splashback, larder/storage units, plumbed for an automatic washing machine, space for a tumble dryer, tiled floor and a partly glazed composite door to the rear.Sun Room4.67m x 4.72m (15'4 x 15'6)
A super double aspect room with a feature corner window and a glazed door providing views and access to the front, a multi fuel stove with a granite hearth, T.V. point and contemporary tiled flooring with underfloor heating.
Bedroom 13.91m x 3.45m (12'10 x 11'4)
Overlooking the countryside to the front, high level T.V. point and a luxurious ensuite/ wet room with a wc, a wall mounted vanity unit with drawer storage below, fitted illuminated mirror over, tiled floor, partly tiled walls, heated towel rail and a tiled shower cubicle with a mains mixer shower including a drench head over and a flexible hand shower attachment.
Bedroom 24.22m x 3m (13'10 x 9'10)
With a high level T.V. point and a door to the ground floor bathroom.
Bathroom and wc combined2.79m x 2.18m (9'2 x 7'2)
(size excluding the entrance area)
Comprising a wall mounted vanity unit with drawer storage below, a wc, panel bath with a telephone hand shower attachment, tiled floor with underfloor heating, a wall mounted heated towel rail, extractor fan, recessed ceiling spotlights and a tiled shower cubicle with a mains mixer shower.
First Floor AccommodationGallery landing area with a walk in airing cupboard – the same with access to a large attic storage room.Bedroom 34.32m x 4.11m (14'2 x 13'6)
With a T.V. point and views over the countryside to the front.Bedroom 44.27m x 3.76m (14' x 12'4)
With a T.V. point and views over the countryside to the rear.Shower Room3.2m x 1.68m (10'6 x 5'6)
Contemporary fittings including a wall mounted wash hand basin with a tiled splashback, wc, heated towel rail, extractor fan, tiled floor and a tiled shower cubicle with a mains mixer shower.EXTERIOR FEATURESDetached Garage6.25m x 7.37m (20'6 x 24'2)
(Internal sizes)
Cavity wall construction, remote control roller door access, Upvc double glazed windows and a pedestrian door, wc, strip lights, power points, finished ceiling and a wooden slingsby type ladder to the attic.
Number 7 occupies a tranquil rural situation set on approximately 0.35 of grounds – so enough to enjoy the outdoors whilst also being easily maintained!Pillar entrance to the front with a tarmac driveway to the front, side and continuing to the rear.Gardens laid in lawn then border the dwelling to the front, sides and to the rear.A super granite speckle paved patio is situated to one side bordering the front and rear to enjoy the sunshine all day – when out!Upvc oil tank – bunded tank.Outside lights and a tap.Including exterior sensor lighting.
Property Ref: ST0608216_970549
Similar Properties
28 Portna Road, C. 30 Acres, A Great Store & A Building Plot, Ballymena
Farm Land | Offers in excess of £350,000
356 Craigs Road, Rasharkin, Ballymena
6 Bedroom Detached House | Offers in region of £345,000
3 Bedroom Not Specified | Offers in region of £345,000
56 Drumcroon Road, Garvagh, Coleraine
5 Bedroom Detached House | £365,000
37a Kinnyglass Road, Macosquin, Coleraine
3 Bedroom Detached Bungalow | Offers in region of £369,950
12 Sites, Kilraughts Road, Dunaghy, Ballymoney
Not Specified | Offers in excess of £375,000

McAfee Properties (Ballymoney)
Ballymoney, Ballymoney, County Antrim, BT53 6AN
How much is your home worth?
Use our short form to request a valuation of your property.
Request a Valuation
