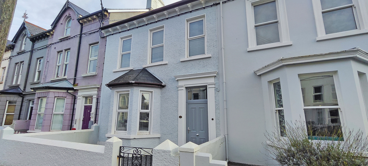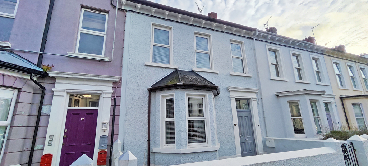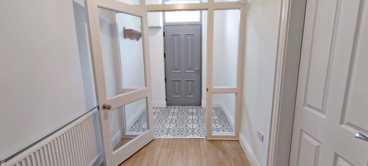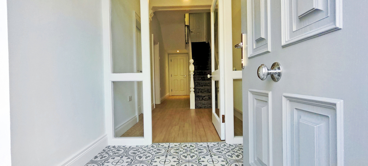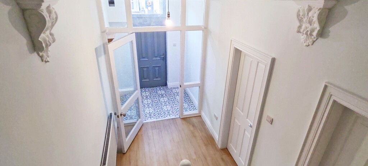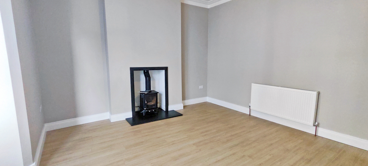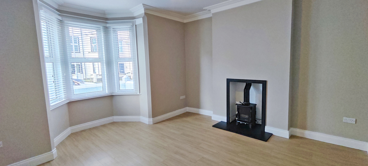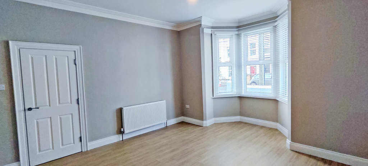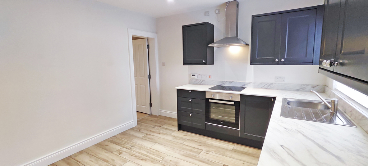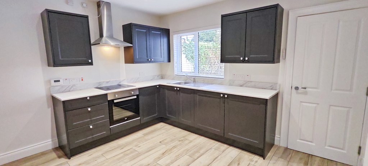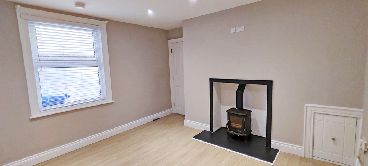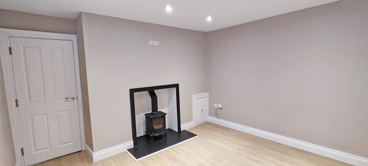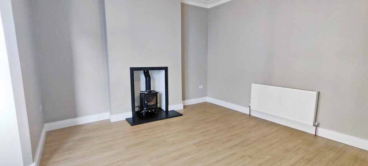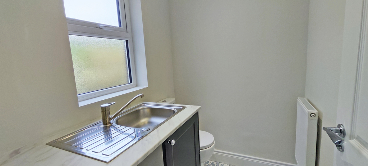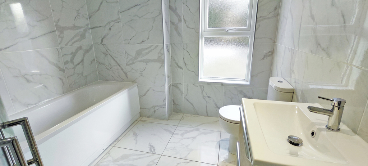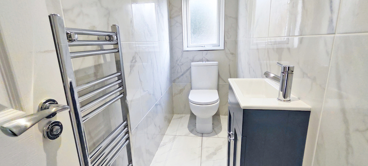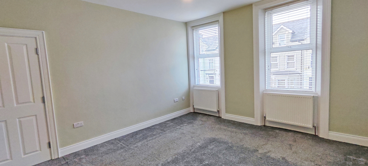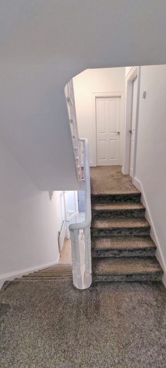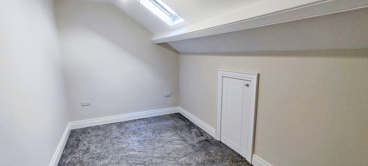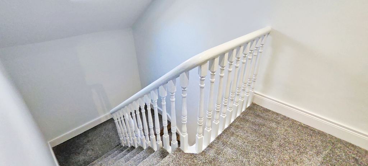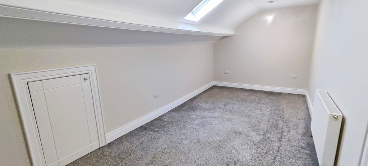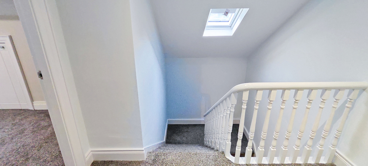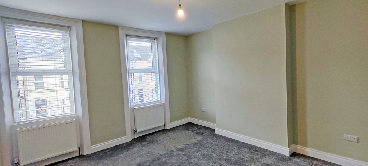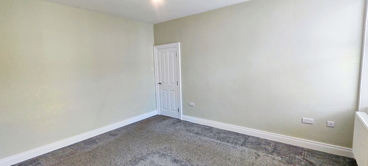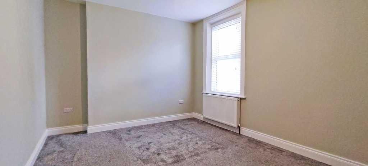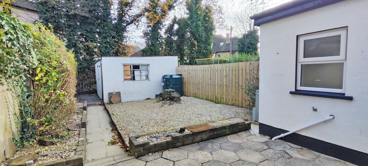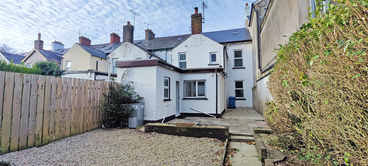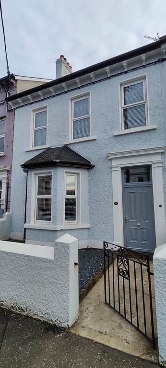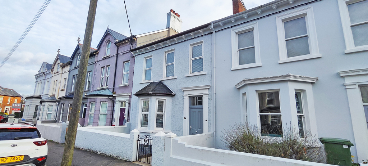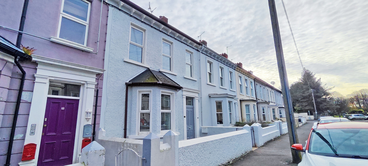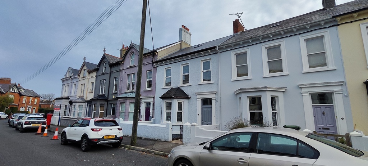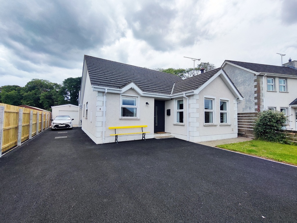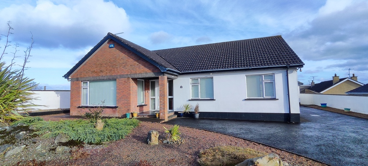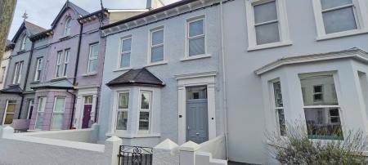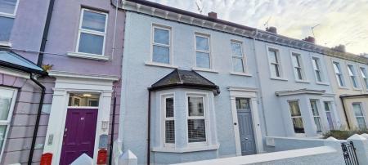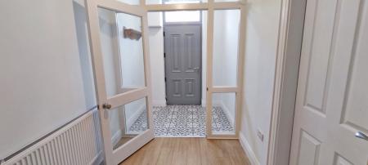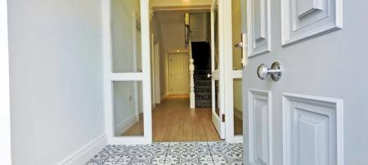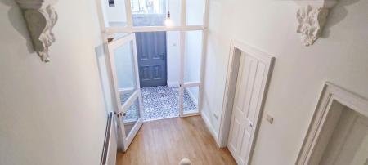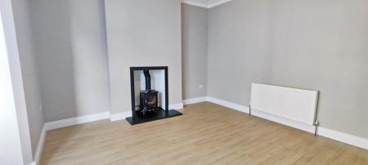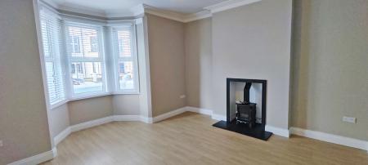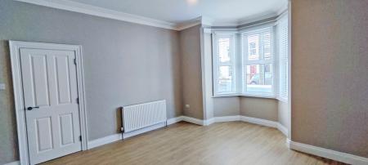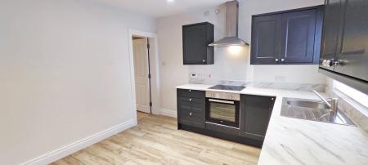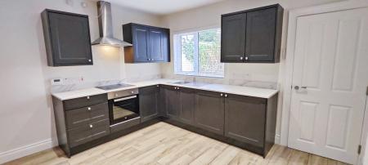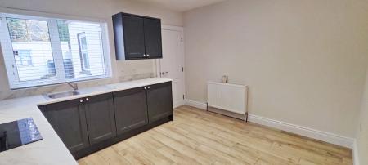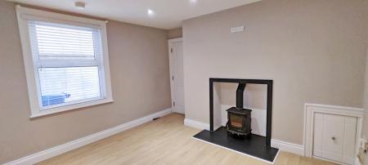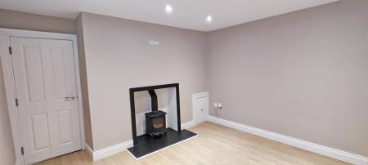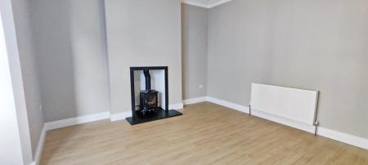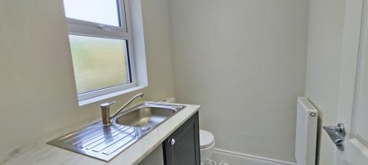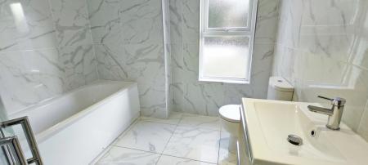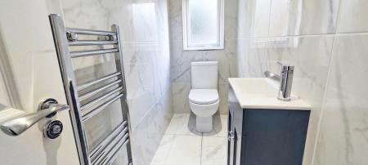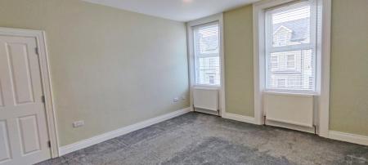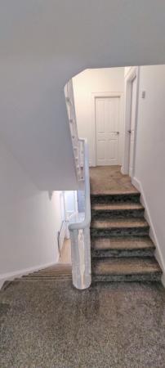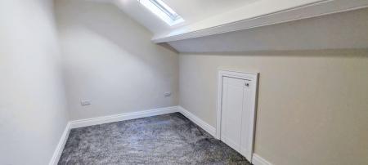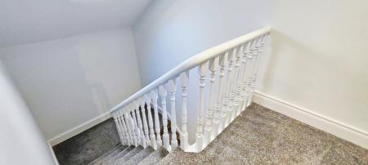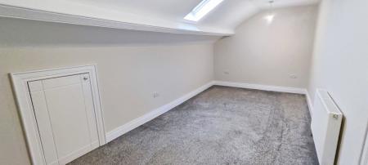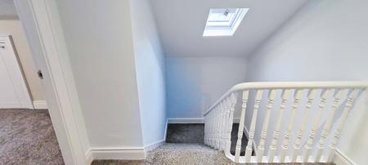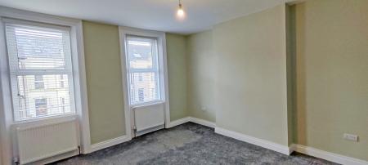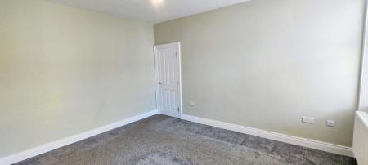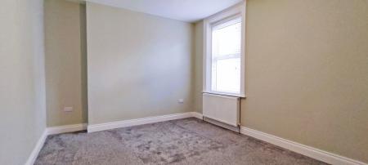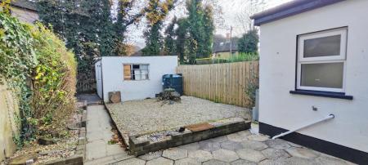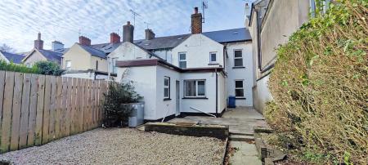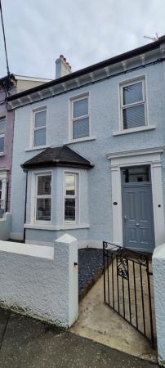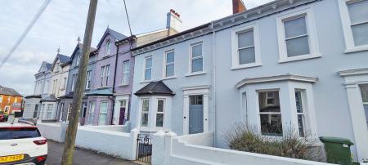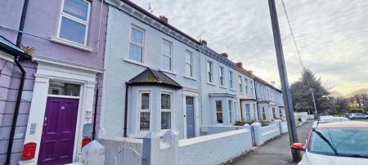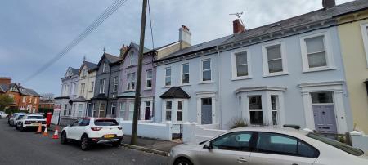- Recently renovated throughout including a new roof.
- Oil fired central heating.
- Centrally located in Coleraine town centre.
- Double glazing for energy efficiency.
- Immediate occupation available.
- Enclosed garden to rear with garage.
- Contemporary finish
5 Bedroom Terraced House for sale in Coleraine
Located in the heart of Coleraine town, this impressive mid-terrace townhouse is a rare find. Boasting five bedrooms, two reception rooms, and a recent top-to-bottom renovation, it's a spacious and stylish residence perfectly suited for families seeking the utmost in comfort and convenience. This property has undergone a recent renovation, which includes new fixtures, flooring, roof and modern finishes throughout. The interior offers a contemporary aesthetic while retaining the charm of its historic architecture. Don't miss the opportunity to make it yours and arrange a viewing today.
Entrance Porch
With attractive tiled flooring.
Entrance Hall
With wood laminate flooring, ornate ceiling rose and coving.
Lounge
16'4" x 14'4"
With an open fireplace with wood burning stove inset, tiled hearth, wood laminate flooring, bay window, coved ceiling and Tv point.
Dining Room
14'4" x 12'6"
Snug
11'0" x 12'3"
With an open fireplace with wood burning stove inset, tiled hearth, wood laminate flooring and high level Tv point. Leading to -
Kitchen
12'3" x 10'11"
With a range of modern eye and low level units, Beko induction hob with low level oven, extractor fan overhead, stainless steel sink unit, worktops with up stands and tiled flooring.
Back Porch with Utility Area.
With fitted low level units, stainless steel sink unit, recessed ceiling lights, low flush wc and tiled flooring.
First Floor
Split level landing
Bathroom
9'0" x 8'4"
With low flush WC, floating wash hand basin with vanity unit, fully tiled walk-in shower cubicle, bath, fully tiled walls and floor, chrome heated towel rail, extractor fan and recessed lighting.
Separate WC
With floating wash hand basin, fully tiled walls and floor, chrome heated towel rail, recessed ceiling lights and hot-press.
Bedroom 1
14'3" x 13'3"
Bedroom 2
14'4" x 11'1"
Bedroom 3
10'7" x 7'6"
Second Floor Landing
With recessed ceiling lights.
Bedroom 4
13'7" x 7'7"
With storage into eaves.
Bedroom 5
20'4" x 8'11"
With storage into eaves.
Exterior
With enclosed garden to front with gravelled area and to the rear is a enclosed garden with shed/garage with a paved area.
Tenure: To Be Confirmed Estimated Domestic Rate Bill: £1,323.54
Important Information
- This is a Shared Ownership Property
- This is a Freehold property.
Property Ref: 26766_BCV332218
Similar Properties
Dunderg Park, Macosquin, Coleraine, County Londonderry
3 Bedroom Detached Bungalow | Offers Over £229,950
.
Mussenden Close, Articlave, Coleraine, County Londonderry
3 Bedroom Detached Bungalow | Offers in region of £239,000
.
Exorna Park, Articlave, Coleraine, County Londonderry
3 Bedroom Detached Bungalow | Offers Over £239,950
.
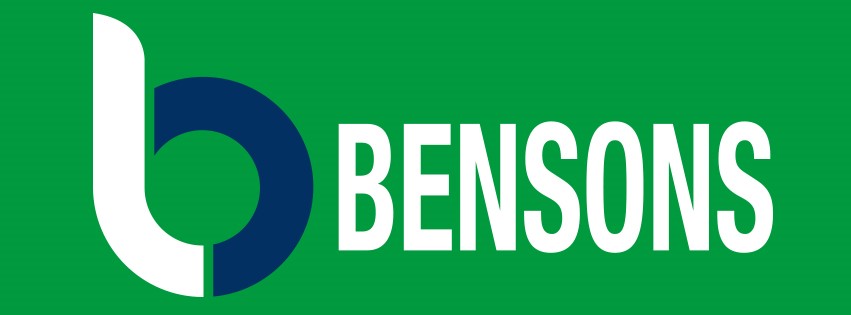
Bensons (Coleraine)
9 Dunmore Street, Coleraine, Co. Londonderry, BT52 1EL
How much is your home worth?
Use our short form to request a valuation of your property.
Request a Valuation
