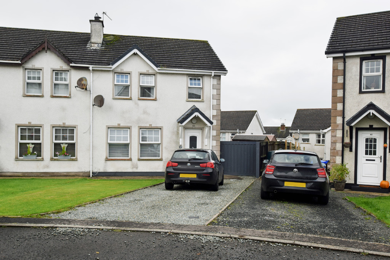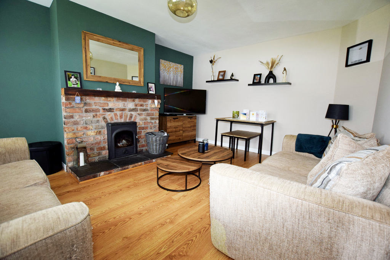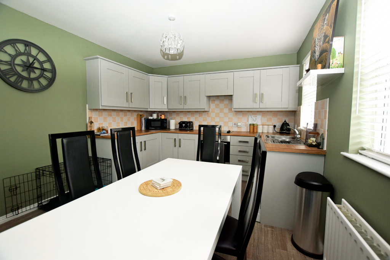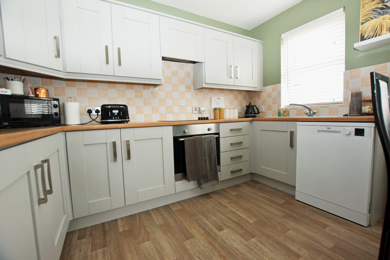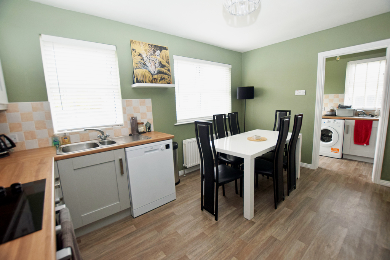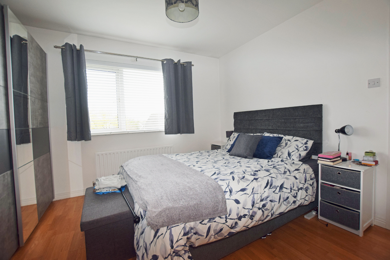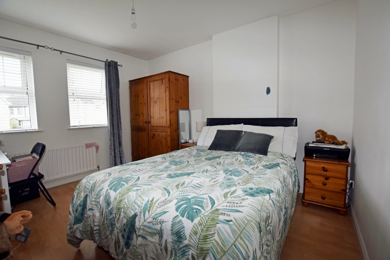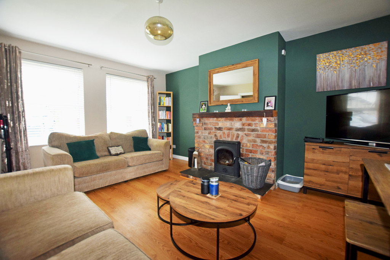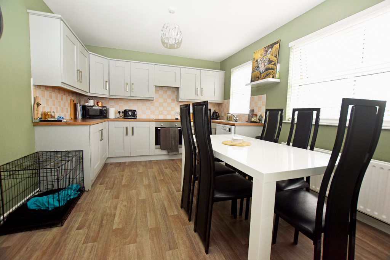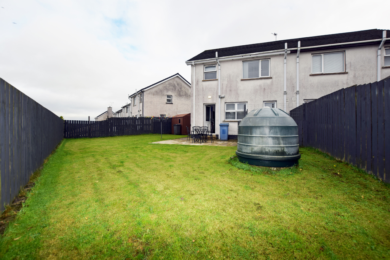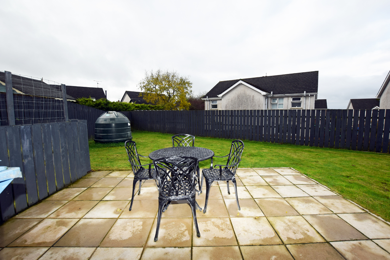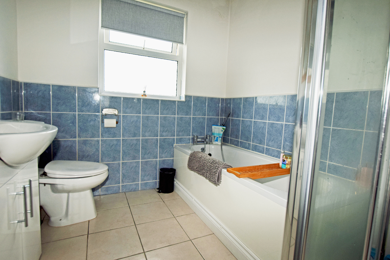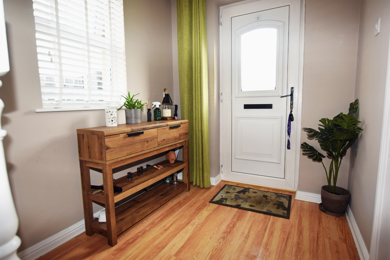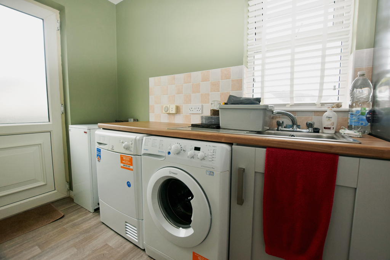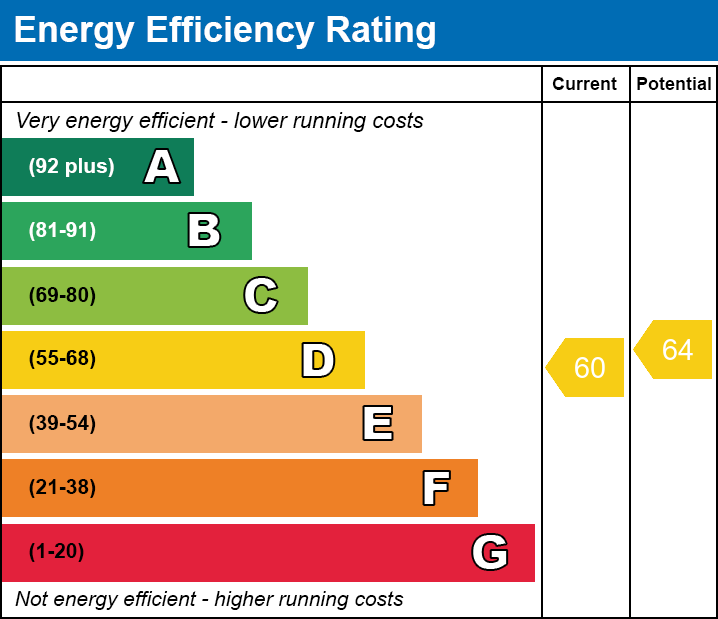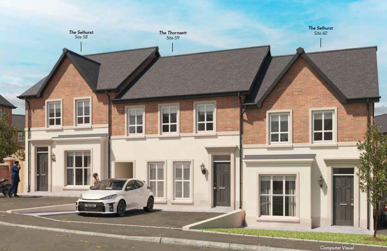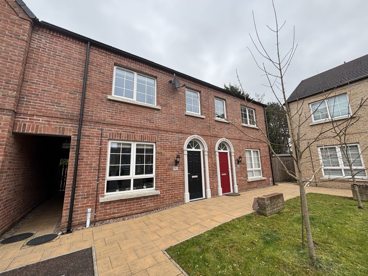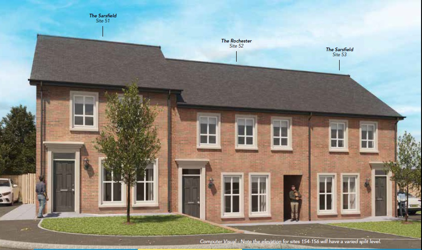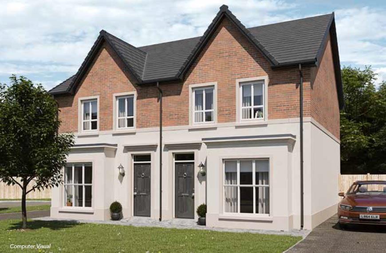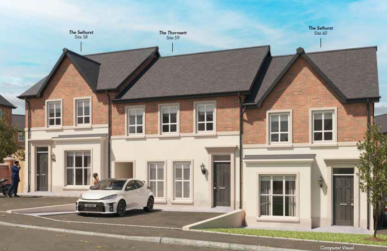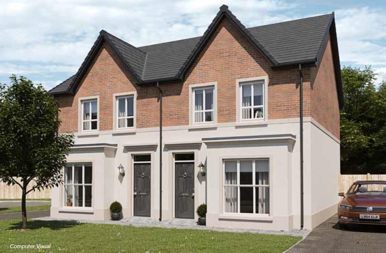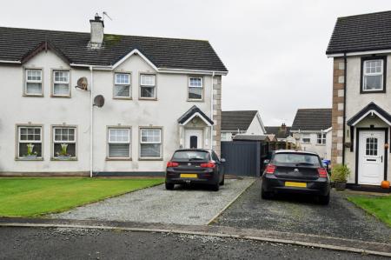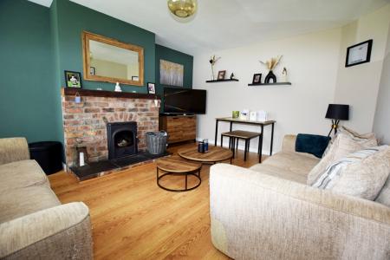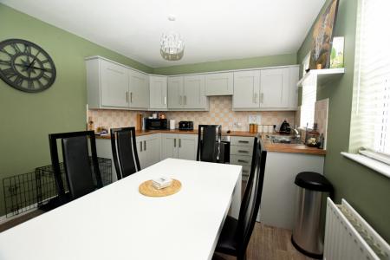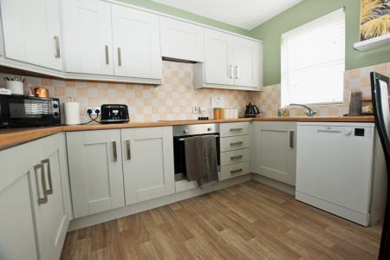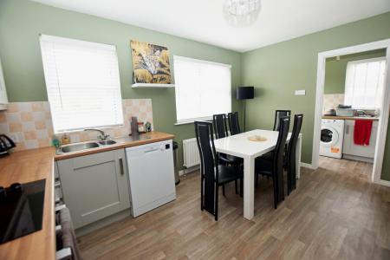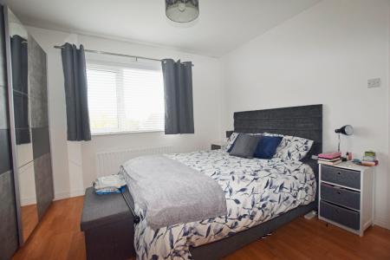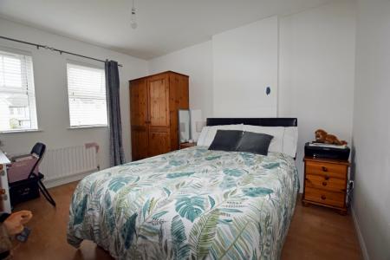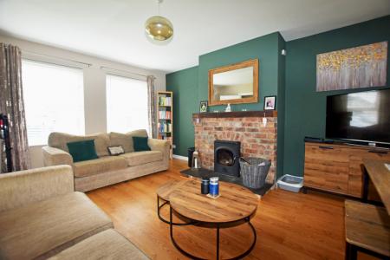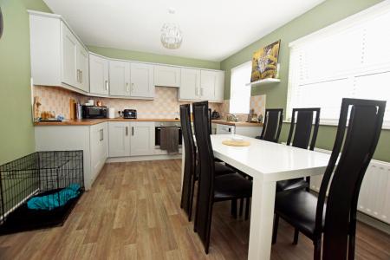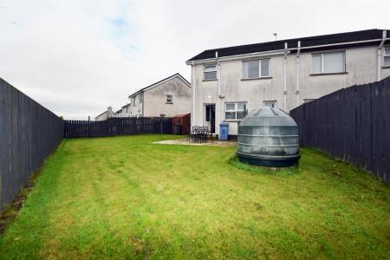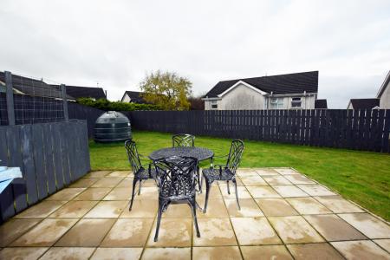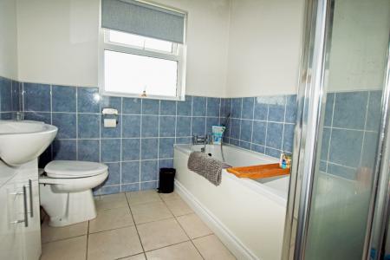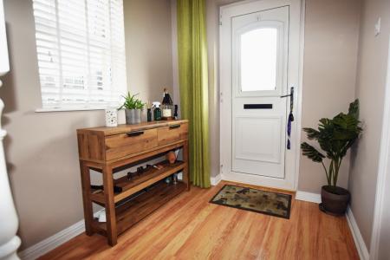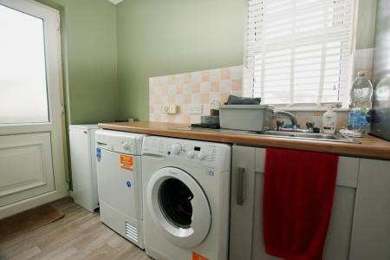- 3 Bedroom 1 Reception Semi-Detached House
- Oil Central Heating
- Double Glazed Windows
- PVC Fascia, Soffits & Guttering
- Close Distance to Coleraine Town Centre, Causeway Hospital, Mountsandel Forest, Schools, Ulster University & All Other Amenities
- Portrush, Portstewart & All Major North Coast Attractions Within Commuting Distance
- Conveniently Located Off The A26 Leading To Belfast / L/Derry
- Please be aware of the changes to Stamp Duty Land Tax (SDLT) rates from 1st April 2025.
3 Bedroom Semi-Detached House for sale in Coleraine
This excellent semi detached home offer well laid out accommodation comprising 3 bedrooms and 1 reception room has been maintained to a very high standard throughout.
This family home will have wide appeal on the open market with families wanting to set up home in convenient setting. Located within a short drive to Coleraine town centre with primary and secondary schools, Ulster University, Causeway Hospital, Mountsandel Forest and all main arterial routes. Also located within short commuting distance to Portrush & Portstewart with beaches and golf courses and all other major North Coast attractions.
Entrance Hall
With under stairs storage and laminate flooring.
Lounge
15'9" x 12'5"
With feature fireplace with stove and laminate flooring.
Kitchen / Dining Area
13'8" x 10'7"
With fully fitted extensive range of eye and low level units with tiling between, one and a half bowl stainless steel sink unit, integrated hob and oven with extractor fan and plumbed for dishwasher.
Utility Room
11'2" x 4'8"
With stainless steel sink unit, low level unit, space for fridge/freezer, plumbed for washing machine and space for tumble dryer.
First Floor Landing
Access to roofspace.
Bedroom 1
11'7" x 10'9"
With laminate flooring. En-suite comprising PVC panelled walk in shower cubicle, wc, wash hand basin and extractor fan.
Bedroom 2
12'3" x 9'8"
With laminate flooring.
Bedroom 3
8'9" x 8'8"
With built in storage and laminate flooring.
Bathroom
Suite comprising PVC panelled walk in shower cubicle, bath, wc, wash hand basin, extractor fan, half tiled walls and tiled floor.
EXTERIOR FEATURES
Property approached by stone driveway and garden to front laid lawn. Garden to rear fully enclosed by fencing, laid in lawn with paved patio area. Outside tap and light.
Estimated Domestic Rates Bill £1,029.42. Tenure To Be Confirmed.
Important Information
- This is a Shared Ownership Property
Property Ref: 26766_BCV638918
Similar Properties
Foxleigh Meadow, Charlotte Street, Ballymoney
3 Bedroom Townhouse | £184,950
Foxleigh Meadow, Charlotte Street, Ballymoney
The Salmon Leap, Castleroe Road, Coleraine, County Londonderry
3 Bedroom Townhouse | Offers Over £184,950
.
Site 52 (The Rochester) Foxleigh Meadow, Charlotte Street, Ballymoney
3 Bedroom Townhouse | £181,950
Superb New Development by Hagan Homes
Site 49 Foxleigh Meadow, Charlotte Street, Ballymoney
3 Bedroom Semi-Detached House | £185,950
Foxleigh Meadow, Charlotte Street, Ballymoney
Site 152 Foxleigh Meadow, Charlotte Street, Ballymoney
3 Bedroom Townhouse | £186,950
Foxleigh Meadow, Charlotte Street, Ballymoney
Site 48 Foxleigh Meadow, Charlotte Street, Ballymoney
3 Bedroom Semi-Detached House | £187,950
Foxleigh Meadow, Charlotte Street, Ballymoney

Bensons (Coleraine)
9 Dunmore Street, Coleraine, Co. Londonderry, BT52 1EL
How much is your home worth?
Use our short form to request a valuation of your property.
Request a Valuation
