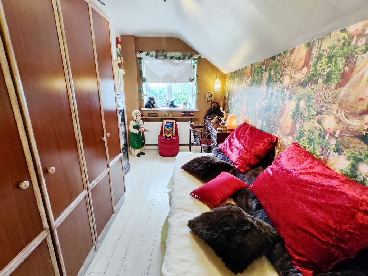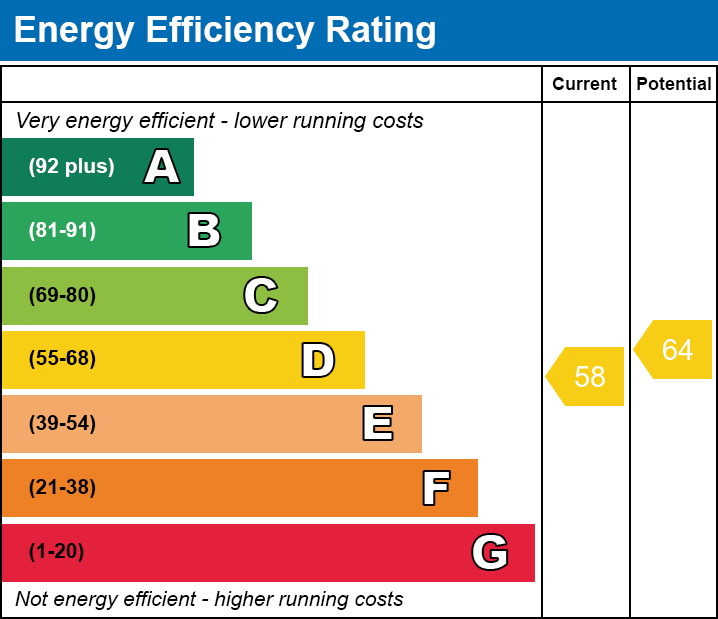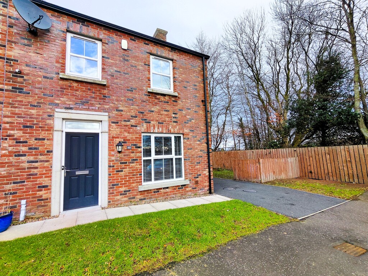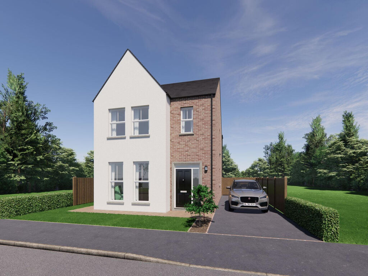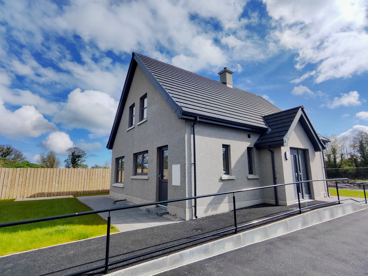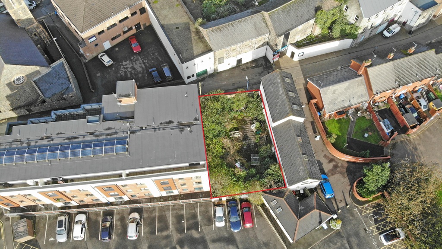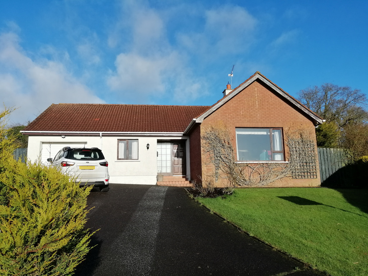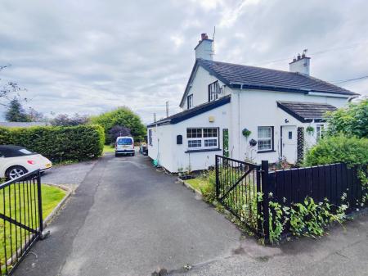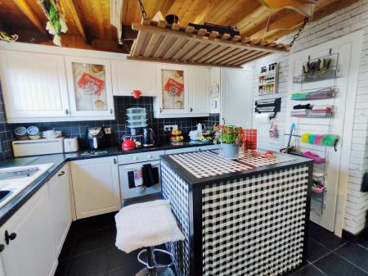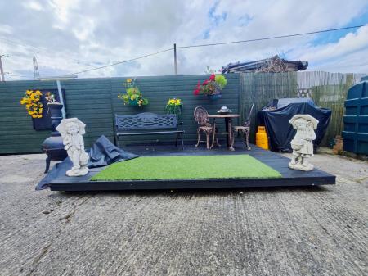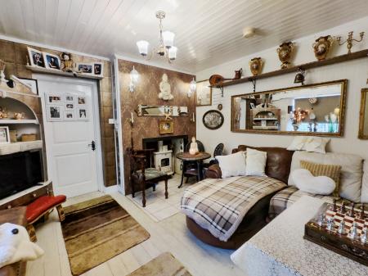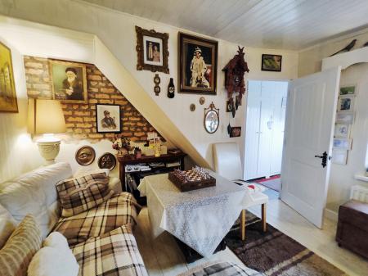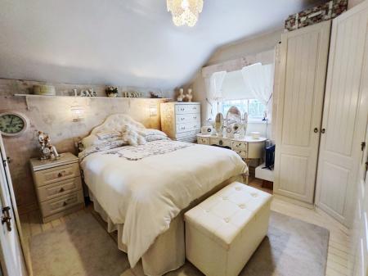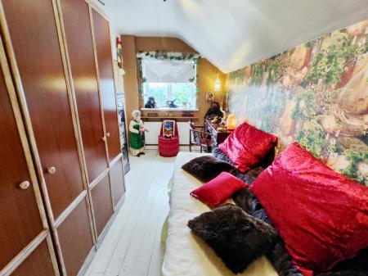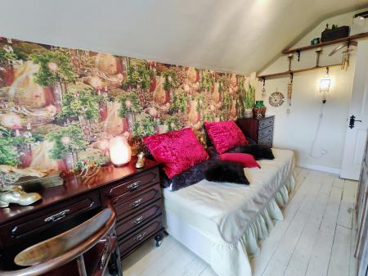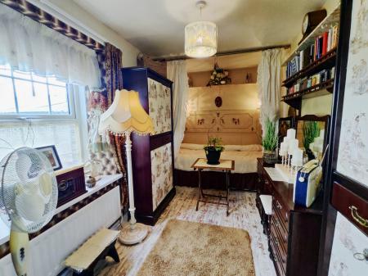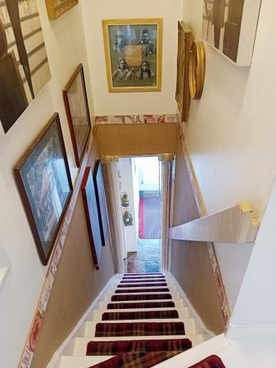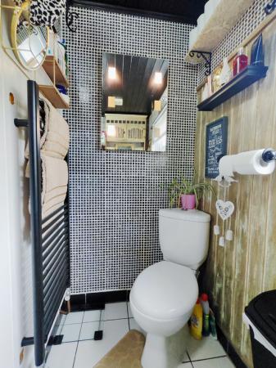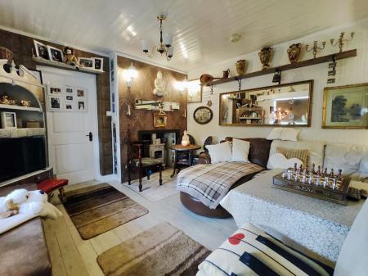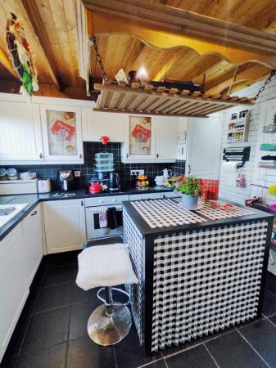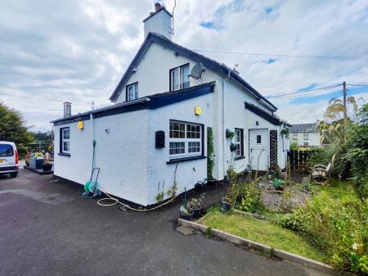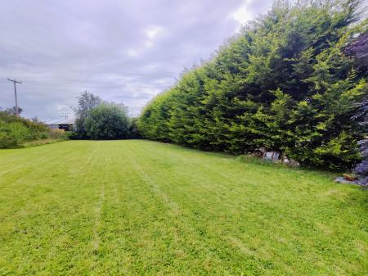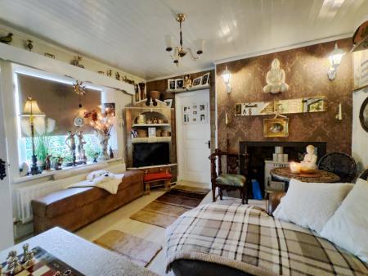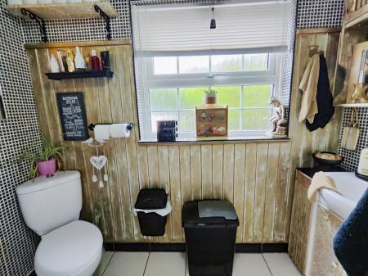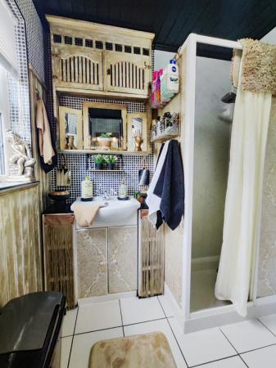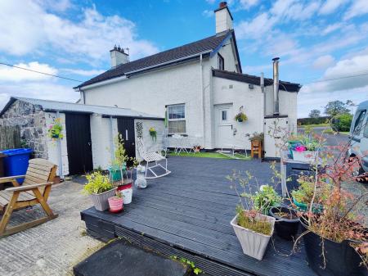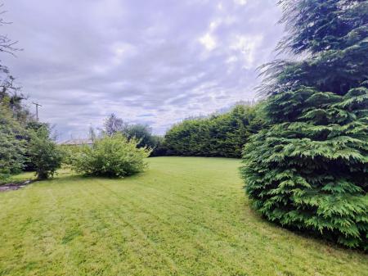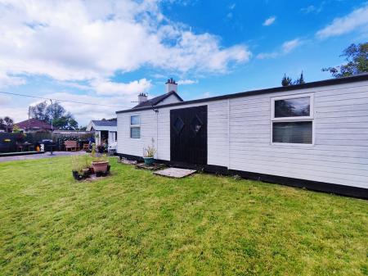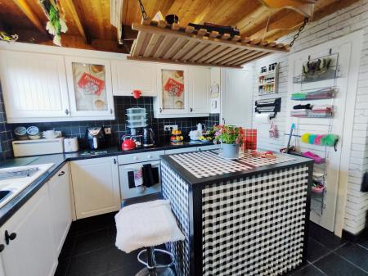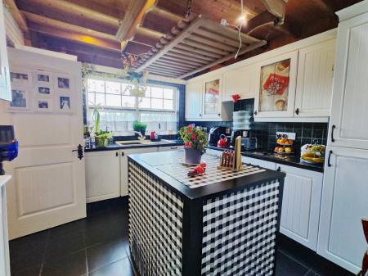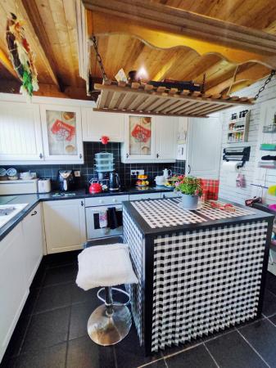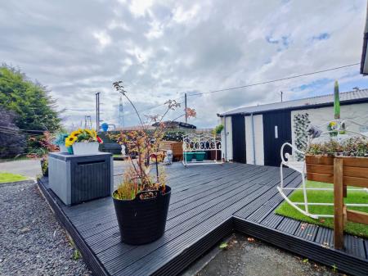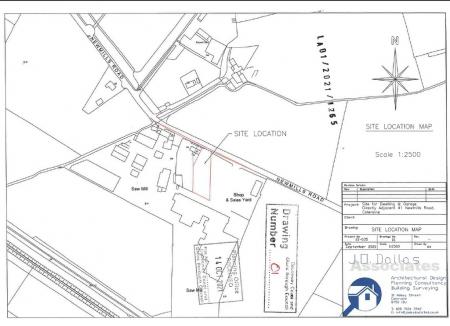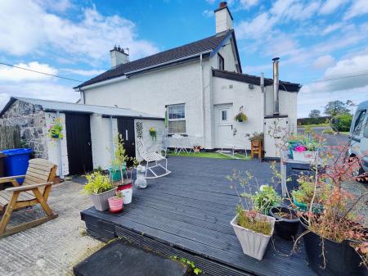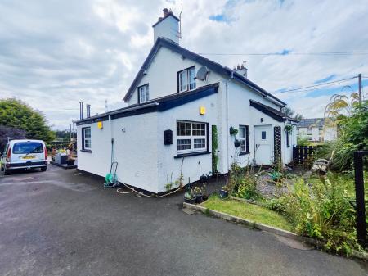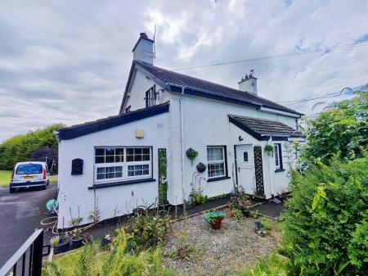- Attractive semi-detached cottage with 3 Bedrooms, 1 Reception.
- Planning permission adjacent for a detached dwelling (plot size can be adapted to suit purchaser).
- Set on an extensive site extending to approx. 0.5 acres.
- Oil fired central heating.
- uPVC double glazing.
- Well maintained throughout.
- Range of outbuildings.
- Mature gardens with range of shrubs and trees.
- May be suitable for home business uses subject to the necessary approvals
- Convenient location within easy commuting to Coleraine town centre and Portrush/Portstewart.
3 Bedroom Semi-Detached House for sale in Coleraine
Located approximately 2 miles from Coleraine town this property enjoys the benefit of semi rural living whilst enjoying the ease of access to Coleraine ring road's and the towns of Portrush, Portstewart and Ballymoney. Set on approximately 0.5 of an acre the property and together with planning permission for a detached dwelling in the extensive garden would offer the potential for home living with a possibility of running a home based business. Early viewing is highly recommended.
Entrance Hall:
With coloured slate tiled floor and built-in storage.
Lounge:
11'10 x 11'6 (plus recess)
With feature 'Inglenook' style fireplace with wood burning stove inset, cast iron surround with tiled hearth, wood panelled ceiling and wooden flooring.
Kitchen/Dining Area:
10'8" x 9'4"
With range of eye and low level units, glass display cabinets, concealed lighting, 1 1/2 bowl 'Asterite' sink unit with mixer tap, feature centre island, built-in electric hob and oven, extractor fan and integrated fridge, washer/dryer and dishwasher, tiling between worktops, feature beamed ceiling with recessed lighting and tiled floor.
Rear Hall:
With painted tongue and groove wooden flooring.
Shower Room:
With suite comprising uPVC panelled walk-in electric shower cubicle, vanity unit with wash hand basin, WC, extractor fan, wood panelled ceiling, wood panelled and tiled walls, backlit mirror and tiled floor.
Bedroom 1:
14'4" x 7'2"
With painted tongue and groove wooden flooring.
First Floor - Landing:
With access to roofspace.
Bedroom 2:
14'5" x 7'2"
With painted tongue and groove wooden flooring and spotlights.
Bedroom 3:
11'11" x 11'6"
(plus recess)
With range of built-in wardrobes, painted tongue and groove wooden flooring and spotlights.
Exterior:
Bar & Games Room - Suitable For Workshop:
29'6" x 11'9"
With uPVC double glazing and twin double doors leading to garden. Further 3 garden/tool sheds within garden.
Store:
15'0" x 6'0"
(Approx.)
Estimated Domestic Rates Bill £833.34. Tenure To Be Confirmed.
Important Information
- This is a Shared Ownership Property
Property Ref: 26766_BCV299366
Similar Properties
Greenhall Park, Coleraine, County Londonderry
3 Bedroom Semi-Detached House | Offers Over £199,950
.
Riverdale, Mosside, Ballymoney
3 Bedroom Chalet | £198,000
Superb 3 bedroom 2 reception detached property in Riverdale, Mosside enjoys an ideal setting being within easy commuting...
Development Site at 56 Society Street, Coleraine
Land | Offers in region of £200,000
Town Centre Development Site
Clintonville Gardens, Garvagh, Coleraine, County Londonderry
3 Bedroom Bungalow | Offers in region of £205,000
.
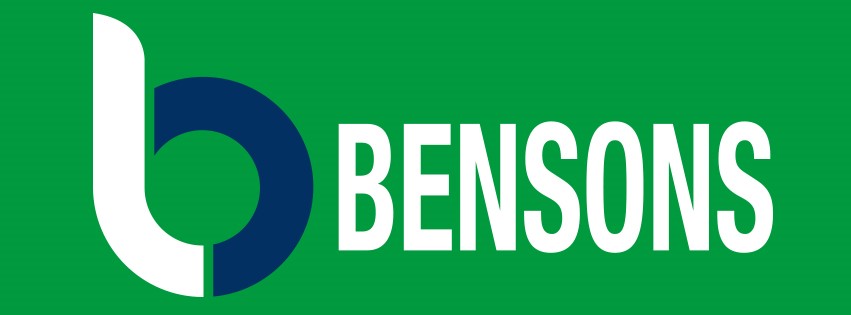
Bensons (Coleraine)
9 Dunmore Street, Coleraine, Co. Londonderry, BT52 1EL
How much is your home worth?
Use our short form to request a valuation of your property.
Request a Valuation






