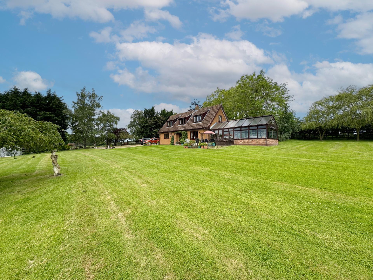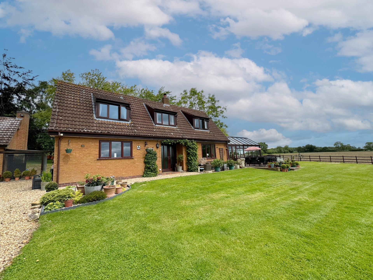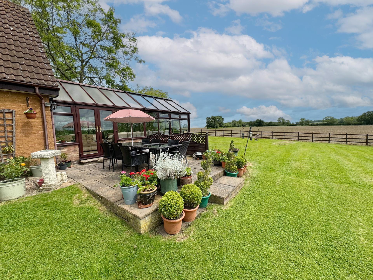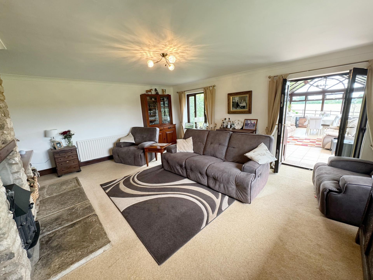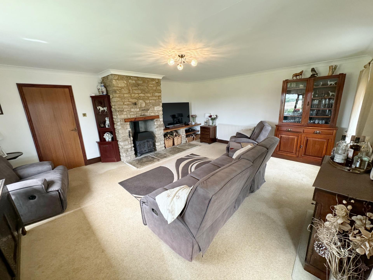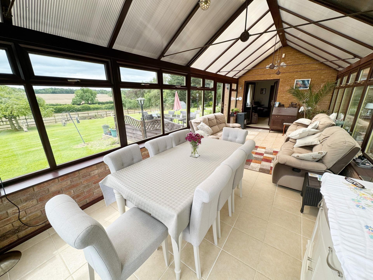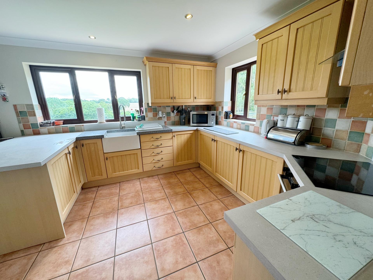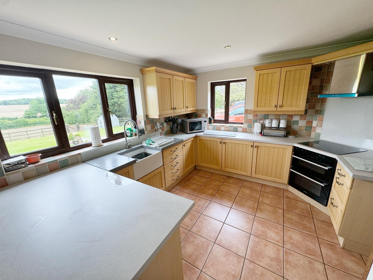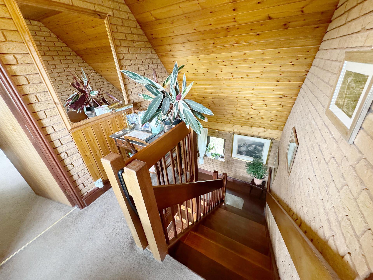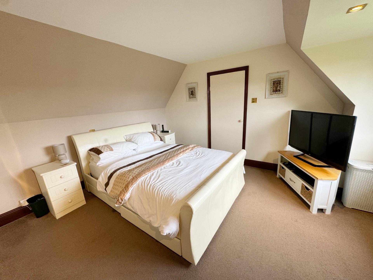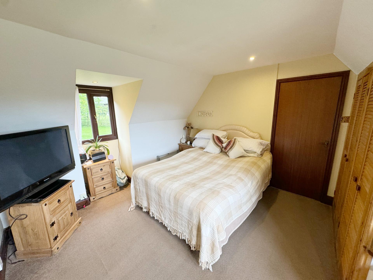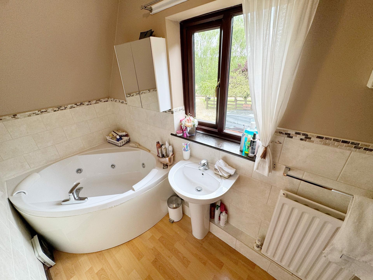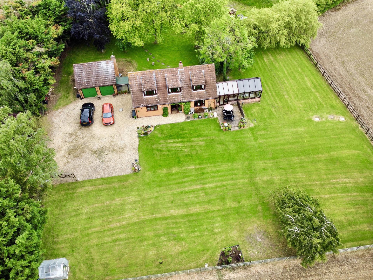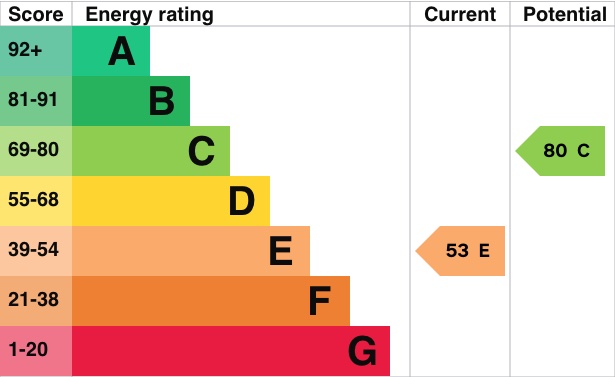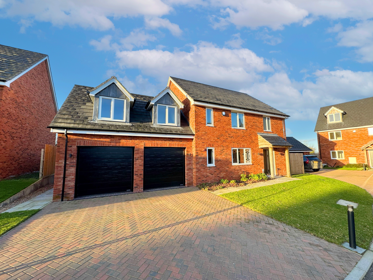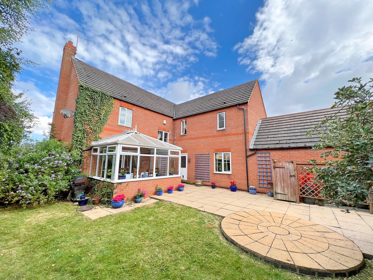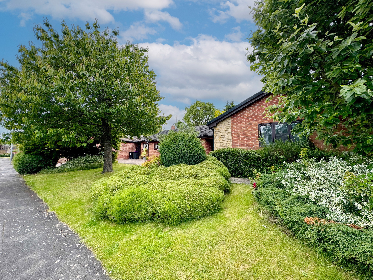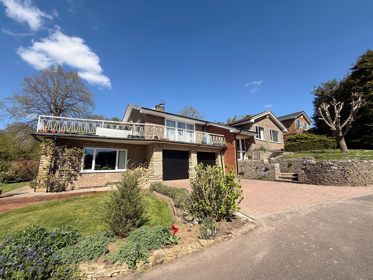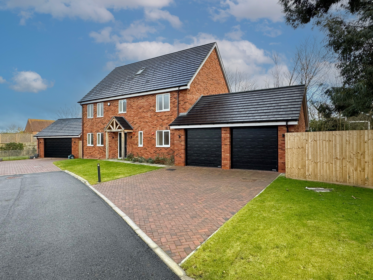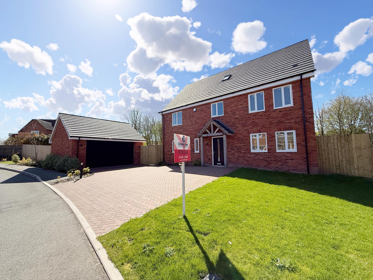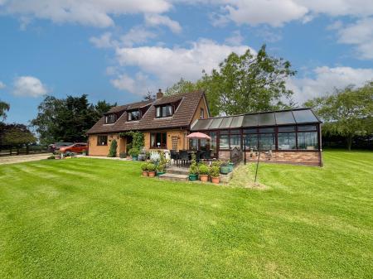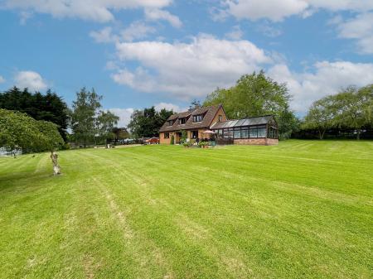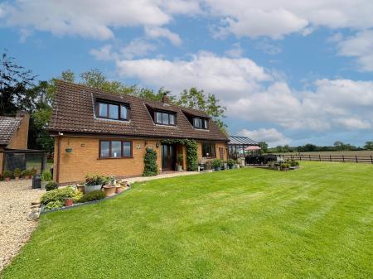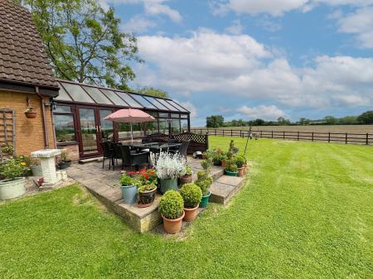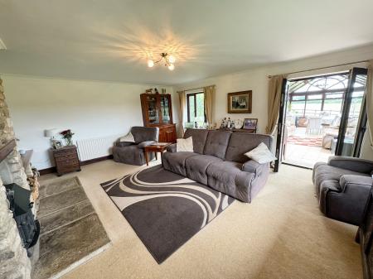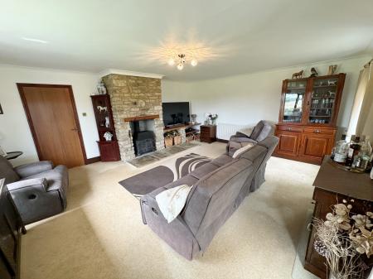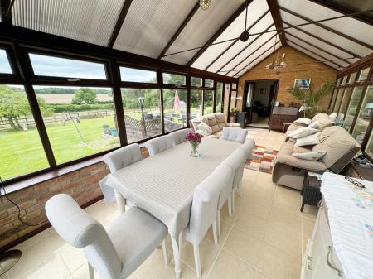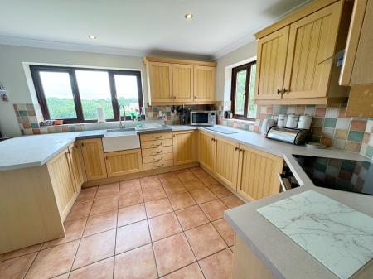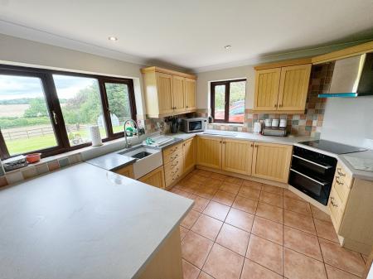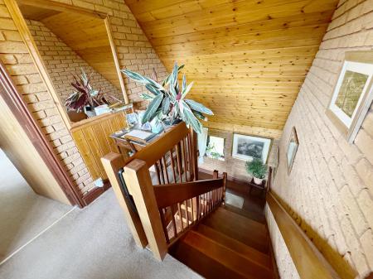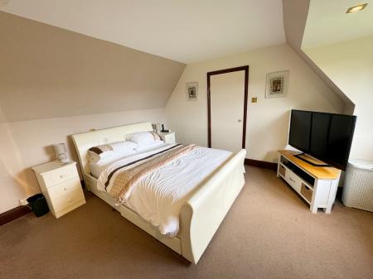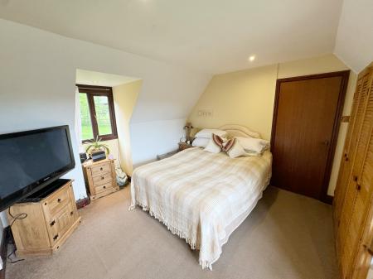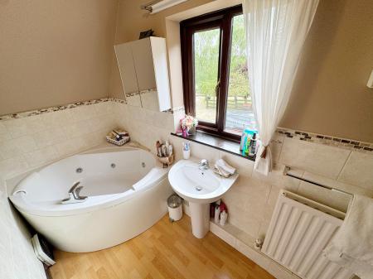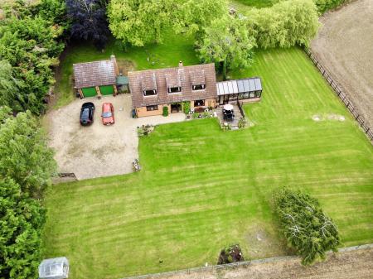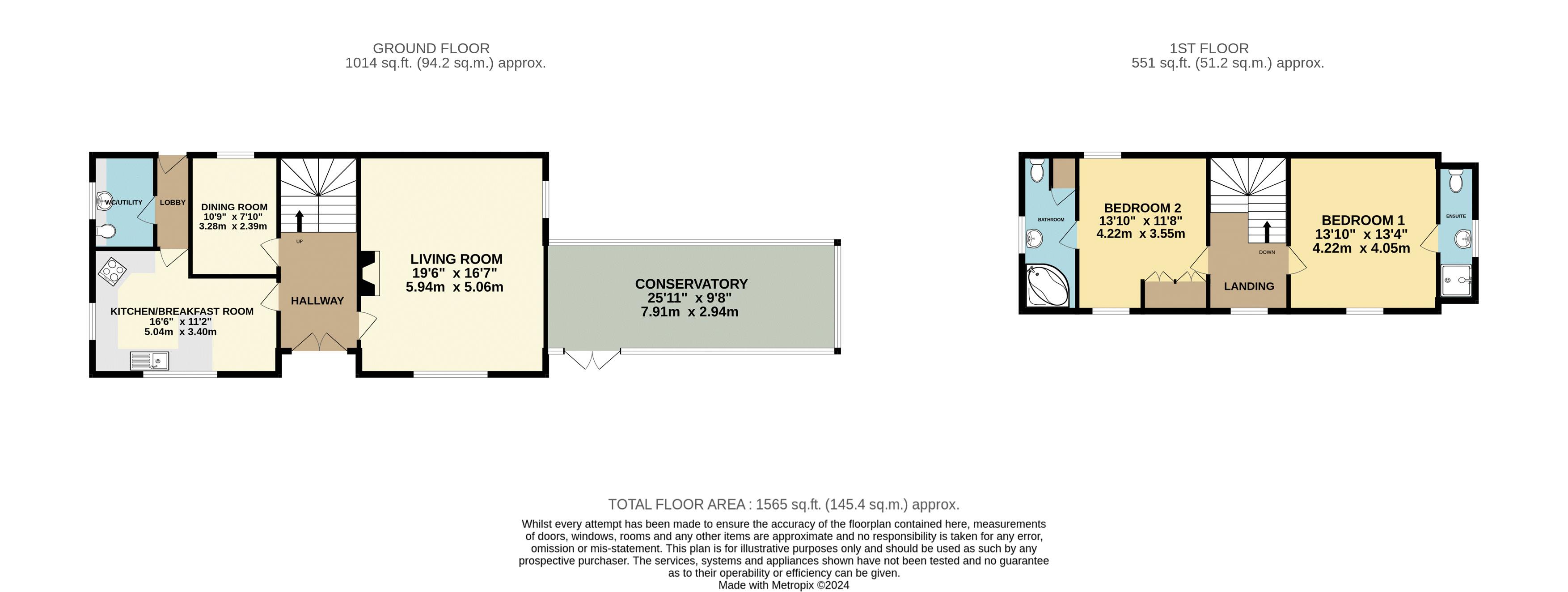- Picturesque Rural Setting
- Close to Colsterworth
- Ideal for Extension (STPP)
- Living Room & Dining Room
- Large Conservatory
- Breakfast Kitchen & Cloaks/Utility
- 2 Bedrooms with En-Suite's
- Double Garage & Driveway
- Tenure: Freehold
- EPC Rating: E53
3 Bedroom House for sale in Colsterworth
IDYLLIC RURAL SETTING - A Spacious 2/3 Bedroom Detached House with Double Garage and Gardens Extending to just over 1 acre with rolling countryside views being located a short distance from the popular and convenient Village of Colsterworth with easy access to the A1 road network.
General Information
Situated in a picturesque rural setting enjoying views of the rolling countryside, this detached house is situated on a plot of just over 1 acre and is ideal for extension (subject to planning permission). Honey Pot Lane is located off the A1, approximately 10 miles South of Grantham and 14 miles North of Stamford, close to the popular Village of Colsterworth which dates from the Roman era and is mentioned in the 1086 Domesday Book. The Village benefits from a Co-op, Convenience Store & Public House with excellent Doctor's surgery in nearby Corby Glen.
Being ideal as a family home or with potential for extension of the main residence to provide additional living accommodation, this 2/3 Bedroom Detached House enjoys stunning views of the surrounding area.
The accommodation is as described below:
Detailed Accommodation
On the Ground Floor
Entrance Hall
uPVC double glazed double entrance doors, leading to the entrance hall with staircase to first floor and access to:
Living Room
19' 6'' x 16' 7'' (5.94m x 5.06m)
With feature wood burner inset into hearth with stone surround, uPVC double glazed windows to front and side elevations and uPVC double glazed double doors leading to:
Conservatory
25' 11'' x 9' 8'' (7.91m x 2.94m)
With uPVC double glazed windows to 3 aspects offering stunning views of the rolling countryside and matching double doors leading onto a delightful patio area.
Dining Room
10' 9'' x 7' 10'' (3.28m x 2.39m)
With uPVC double glazed window to rear elevation.
Kitchen/Breakfast Room
16' 6'' x 11' 2'' (5.04m x 3.40m)
With uPVC double glazed windows to 2 aspects, space for American Fridge Freezer, useful Breakfast Bar and having a range of Kitchen units in light oak with draw, cupboard and shelf space, worktop incorporating 'Belfast' Style sink with hot and cold mixer tap over and tiled splashbacks, inset induction hob with electric oven under and tiled flooring.
Lobby
With uPVC double glazed door to the garden.
Wc./Utility
With uPVC double glazed window to side, low flush wc., wash hand basin and space for washer/dryer.
On the First Floor
Staircase and Landing
Light and spacious staircase and landing with uPVC double glazed window to front, space for desk/dressing table and access to:
Bedroom 1
13' 10'' x 13' 3'' (4.22m x 4.05m)
With uPVC double glazed window to front enjoying delightful open views, built-in wardrobes and access to:
En-Suite Shower Room
With uPVC double glazed window to side and three piece suite comprising shower cubicle with electric shower unit, low flush wc and wash hand basin.
Bedroom 2
13' 10'' x 11' 8'' (4.22m x 3.55m)
With uPVC double glazed windows to front and rear, built-in wardrobes and access to:
En-Suite Bathroom
With uPVC double glazed window to side, tiling to dado level, airing cupboard and three piece suite comprising corner jacuzzi bath, pedestal wash hand basin and low flush wc.
Outside
The property is accessed by a driveway off Honey Pot Lane and through a 5 bar gate to a gravelled private driveway. The driveway leads to a detached double garage with two up and over doors, light and power.
The plot of just over 1 acre is largely laid to lawn and could be adapted to be used as a small pony paddock, kennelling or for extension of the main residence (subject to planning consent).
To the rear of the property is a further lawned garden with mature trees, shed and oil tank. The property enjoys extensive open views to three aspects.
Services
The property benefits from oil fired central heating and septic tank.
Tenure
We are informed that the property is Freehold.
Council Tax Band
Council Tax Band: E (data via SKDC website)
EPC Rating
EPC Rating: TBC
Disclaimer
These particulars and floorplans are in draft form only awaiting Vendor approval but are set out as for guidance only and do not form part of any contract or PIA. Interested parties should not rely on them and should satisfy themselves by inspection or other means. Please note appliances, apparatus, equipment, fixtures and fittings, heating etc have not been tested and cannot confirm that they are working or fit for purpose. All measurements should not be relied upon and are for illustration purposes only. The details may be subject to change.
THINKING OF SELLING?
Thinking of Selling? Charles Dyson are Grantham's exclusive member of the Guild of Property Professionals with a network of over 800 independent offices. We are always delighted to provide free, impartial advice on all property matters.
Important Information
- This is a Freehold property.
Property Ref: EAXML11602_12409647
Similar Properties
Lodge Close, Off Vicarage Lane, Long Bennington
4 Bedroom House | Asking Price £495,000
NEW BUILD - A Modern 4 Bedroom Detached Family House offering Contemporary Living Accommodation including Open Plan Kitc...
5 Bedroom House | Asking Price £445,000
An Impressively Proportioned, 5 Bedroom Executive Detached Family House with Double Garage, Conservatory and Open Views...
4 Bedroom Bungalow | Asking Price £439,950
A Rare Opportunity to Purchase a Spacious 4 Bedroom Detached Bungalow offering almost 2500 sq.ft of accommodation and be...
4 Bedroom House | Asking Price £525,000
*WOW FACTOR* - A Stunning 4 Bedroom Detached Family House on the popular 'Eatch' Estate being immaculately presented and...
Lodge Close, Off Vicarage Lane, Long Bennington
5 Bedroom House | Asking Price £535,000
A Modern and Contemporary 5 Bedroom Detached Family House offering Spacious Living Accommodation over 3 Floors along wit...
Lodge Close, Off Vicarage Lane, Long Bennington
5 Bedroom House | Asking Price £545,000
A Contemporary 5 Bedroom Detached Family House situated on a Generous Plot offering Spacious Living Accommodation over 3...
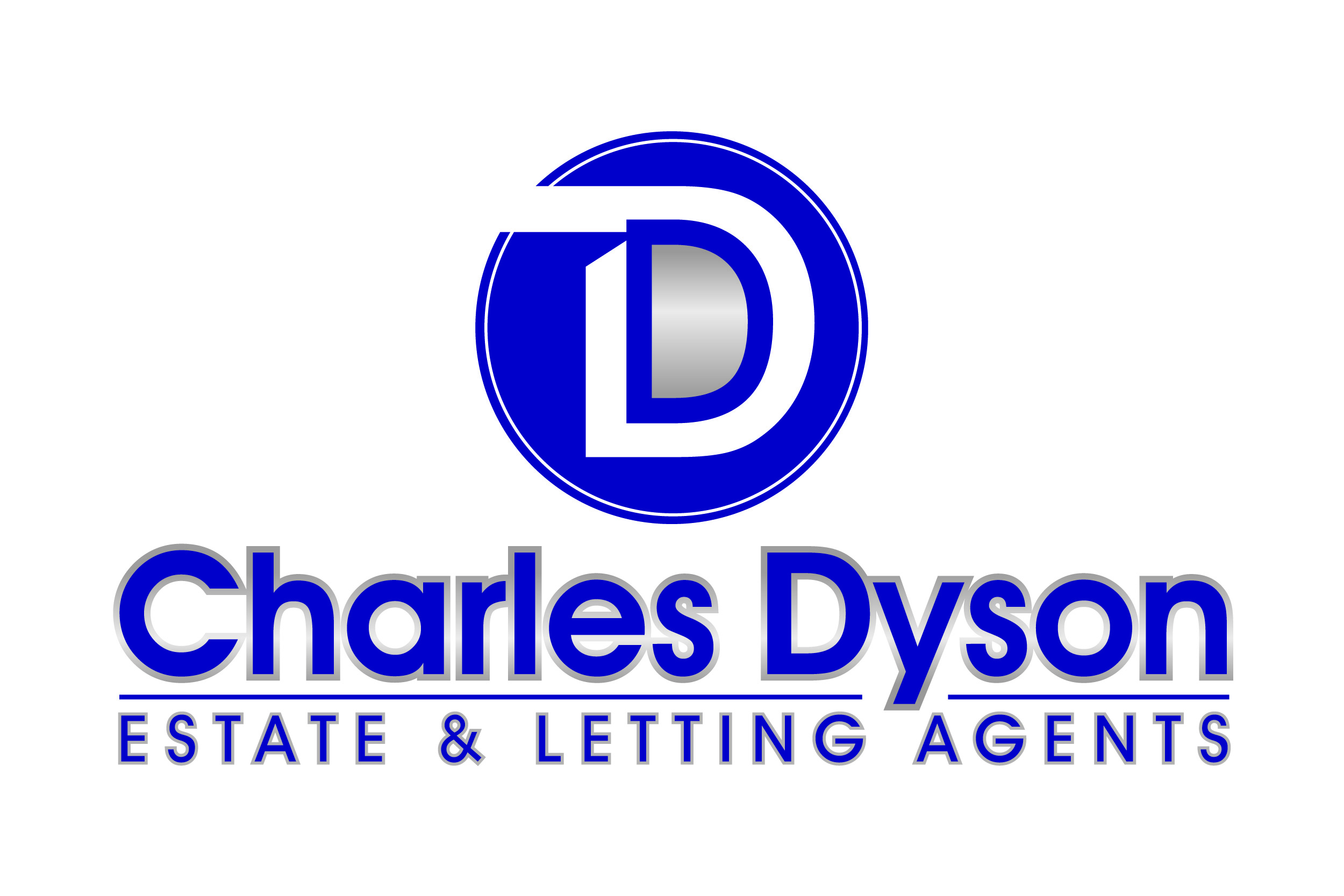
Charles Dyson Estate & Letting Agents (Grantham)
Finkin Street, Grantham, Lincolnshire, NG31 6QZ
How much is your home worth?
Use our short form to request a valuation of your property.
Request a Valuation

