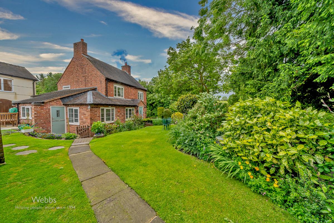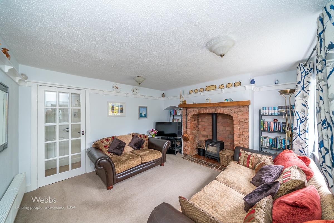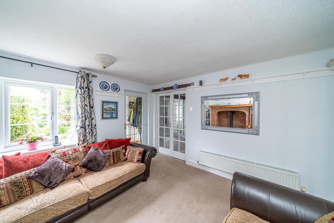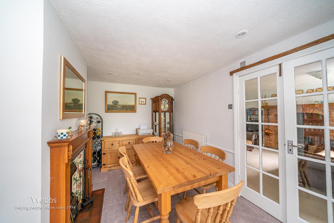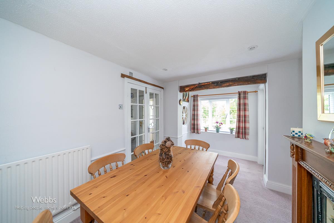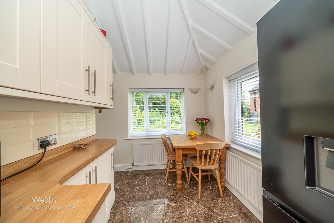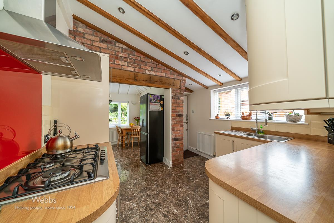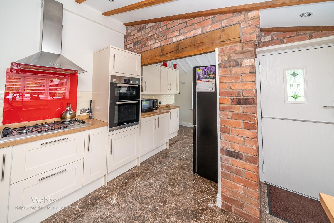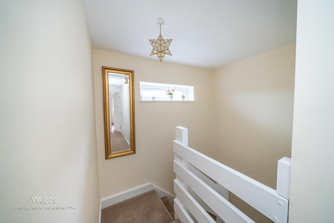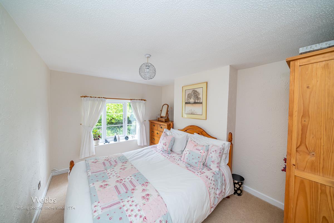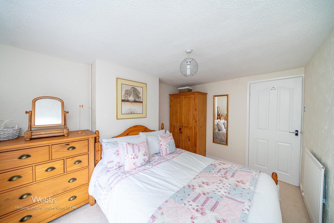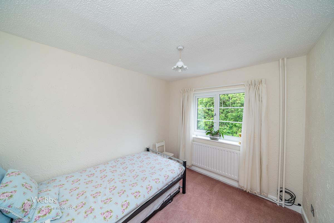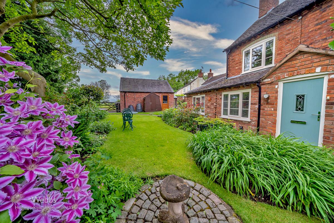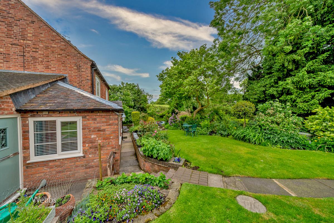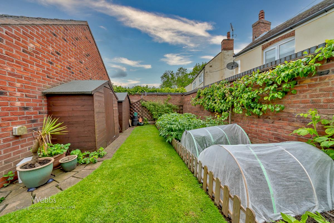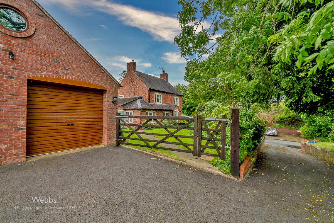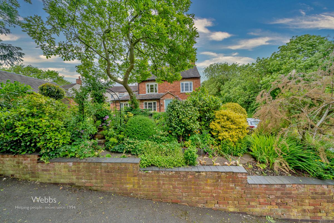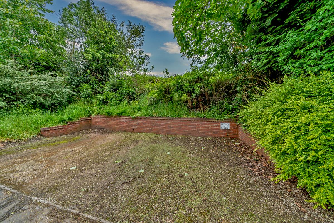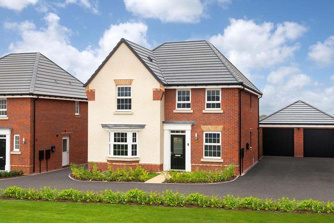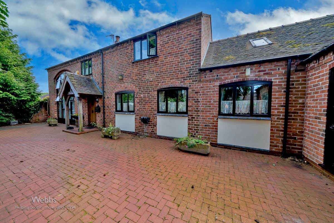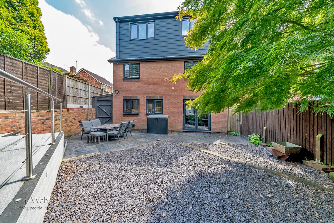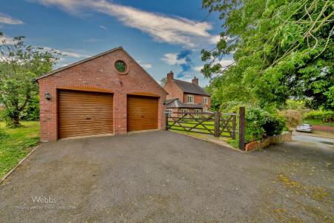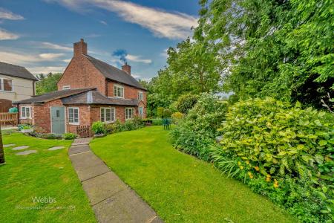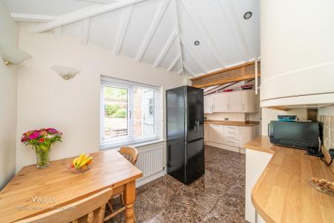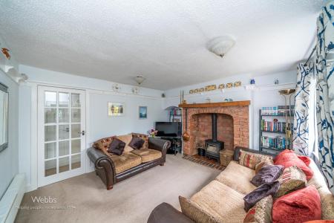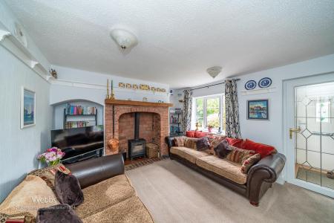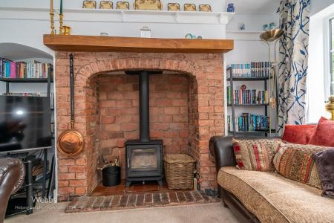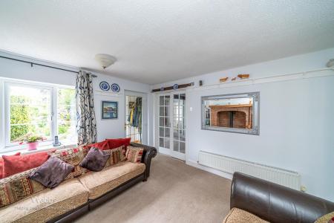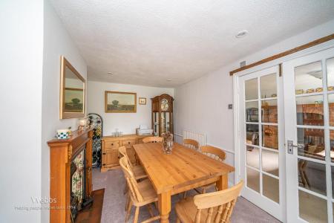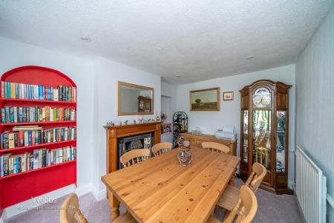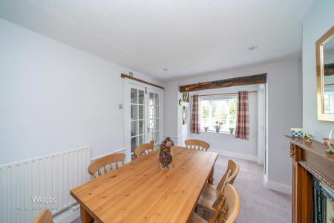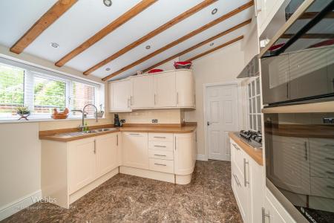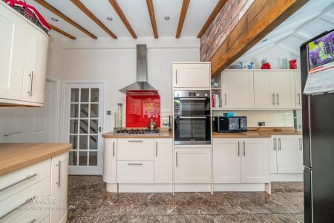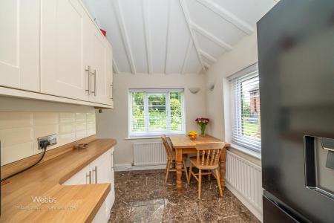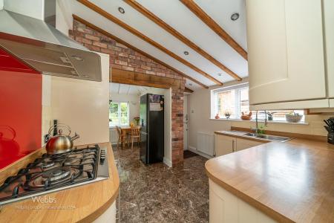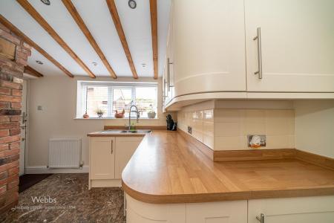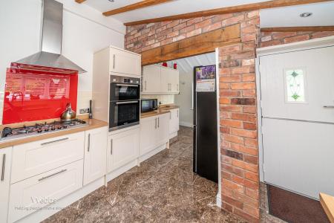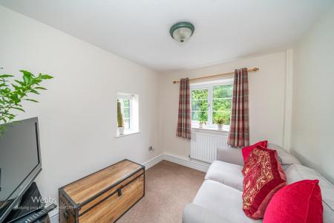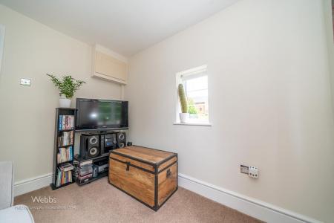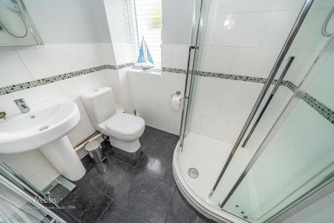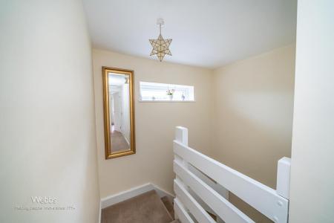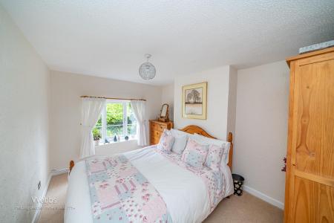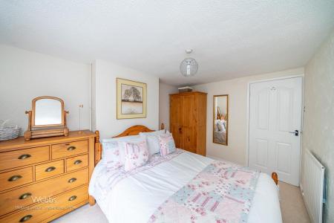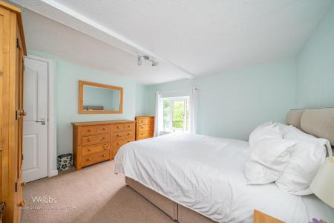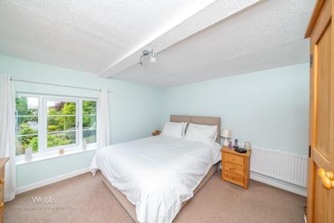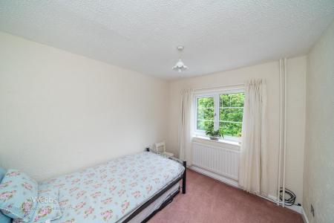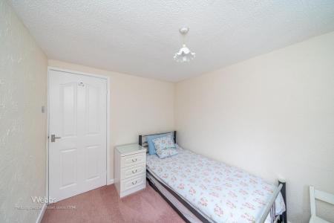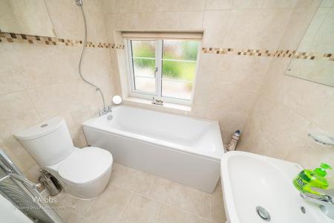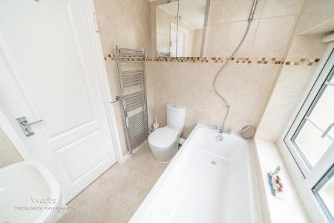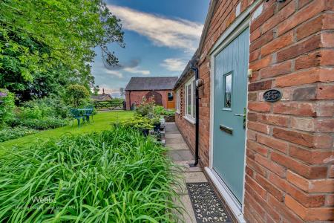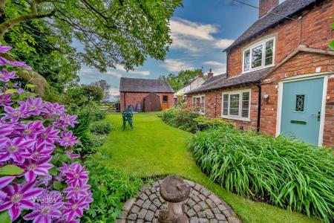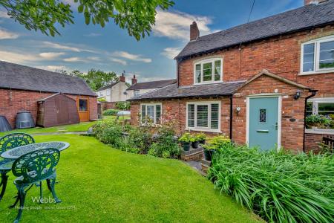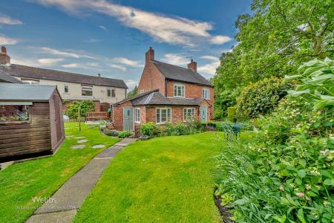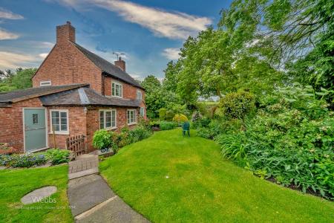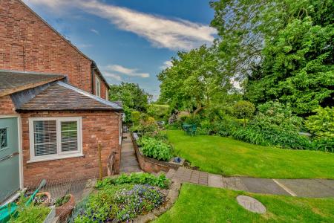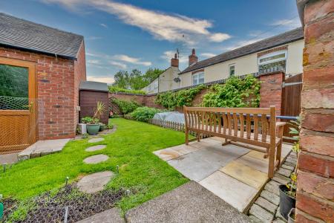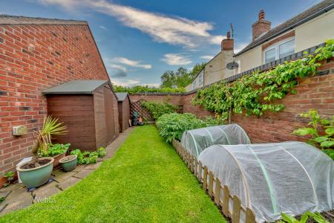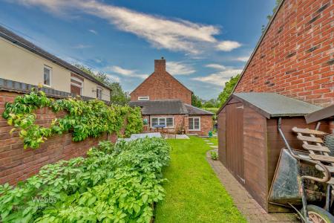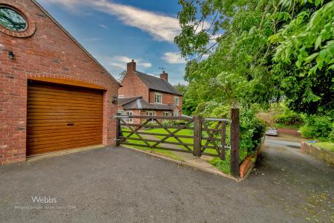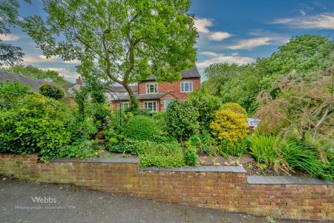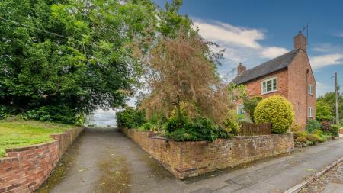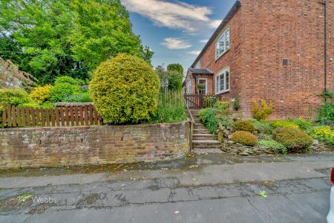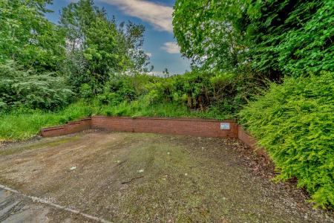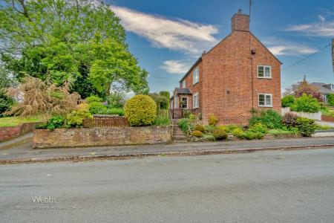- ABSOLUTELY BEAUTIFUL VILLAGE COTTAGE
- DETACHED PROPERTY
- FOUR BEDROOMS
- TWO BATHROOMS
- BREAKFAST WITH DINING AREA
- LOUNGE AND DINING ROOM
- UTILITY ROOM
- STUNNING LANDSCAPED GARDEN WITH ALLOTMENT AREA
- DETACHED DOUBLE GARAGE
- AMPLE PARKING
4 Bedroom Detached House for sale in Colton, Rugeley
**WOW ** STUNNING DETACHED FAMILY HOME IN COLTON VILLAGE ** STUNNING CONDITION THROUGHOUT ** THREE/FOUR BEDROOMS ** TWO BATHROOMS ** THREE RECEPTION ROOMS ** DETACHED DOUBLE GARAGE COULD EASILY CONVERT TO AN ANNEX **SUBSTANTIAL ATTIC SPACE FOR FURTHER POTENTIAL**
**5 ACRES OF LAND AVAILABLE BY SEPARATE NEGOTIATION **
Webbs Estate Agents are pleased to bring to the market a simply stunning family cottage located in the desirable Village of Colton, Staffordshire, the property offers country living but with all amenities within a short drive.
In brief consisting of an entrance porch and hallway, a stunning lounge with a feature fireplace, a study/bedroom four, a modern ground-floor shower room, a dining room and a stunning breakfast kitchen and utility room.
On the first floor, there are three further double bedrooms and a modern family bathroom, all rooms have stunning views, externally the property has a beautifully maintained garden with an allotment and patio area, a detached double garage with a tarmac driveway and a further driveway located on the road directly in front of the property.
VIEWING ESSENTIAL FULLY TO APPRECIATE THE LOCATION AND PROPERTY ON OFFER.
Entrance Porch -
Lounge - 3.35m x 3.96m (11'97 x 13'34 ) -
Dining Room - 2.90m x 4.88m (9'6 x 16'32) -
Kitchen & Breakfast Area - 5.79m max x 3.05m max (19'79 max x 10'40 max) -
Utility -
Bedroom Four / Study - 2.13m x 2.74m (7'99 x 9'36 ) -
Ground Floor Shower Room -
Landing -
Bedroom One - 3.35m x 3.66m (11'94 x 12'94 ) -
Bedroom Two - 2.84m x 3.66m (9'4 x 12'12 ) -
Bedroom Three - 2.13m x 2.74m (7'95 x 9'50 ) -
Bathroom -
Landscaped Garden -
Detached Double Garage -
Driveway -
Further Driveway -
5 Acres Of Land - Available By Separate Negotiation
Identification Checks - C - Should a purchaser(s) have an offer accepted on a property marketed by Webbs Estate Agents they will need to undertake an identification check. This is done to meet our obligation under Anti Money Laundering Regulations (AML) and is a legal requirement. We use a specialist third party service to verify your identity. The cost of these checks is £28.80 inc. VAT per buyer, which is paid in advance, when an offer is agreed and prior to a sales memorandum being issued. This charge is non-refundable.
Property Ref: 761284_33268565
Similar Properties
4 Bedroom Detached House | Offers in region of £495,000
** NEW BUILD ** READY MAY ** BUYERS INCENTIVES / PART EXCHANGE AVAILABLE ** KEY WORKER INCENTIVES ** CALL BRANCH ON 0154...
Highfield Road, Heath Hayes, Cannock
4 Bedroom Detached House | Offers in region of £490,000
** STUNNING EXECUTIVE FAMILY HOME ** INDIVIDUALLY DESIGNED ** FOUR BEDROOMS ** EN-SUITE ** FAMILY BATHROOM ** THREE RECE...
4 Bedroom Detached House | Offers in region of £490,000
** NEW BUILD ** READY APRIL ** BUYERS INCENTIVES / PART EXCHANGE AVAILABLE ** KEY WORKER INCENTIVES ** CALL BRANCH ON 01...
Long Street, Wheaton Aston, Stafford
5 Bedroom Detached House | Offers Over £500,000
** FABULOUS BARN CONVERSION ** OUTSTANDING POTENTIAL ** DECEPTIVELY SPACIOUS ** INTERNAL VIEWING IS ESSENTIAL ** SOUGHT...
Albany Drive, Wimblebury, Cannock
5 Bedroom Detached House | Offers Over £500,000
** STUNNING EXTENDED DETACHED HOME ** DESIRABLE LOCATION ** FIVE BEDROOMS ** THREE BATHROOMS ** MODERN OPEN PLAN KITCHEN...
Boscomoor Lane, Penkridge, Stafford
4 Bedroom Detached House | Guide Price £500,000
Welcome to this stunning executive detached house located on Boscomoor Lane in the desirable village of Penkridge, Staff...

Webbs Estate Agents (Cannock)
Cannock, Staffordshire, WS11 1LF
How much is your home worth?
Use our short form to request a valuation of your property.
Request a Valuation

