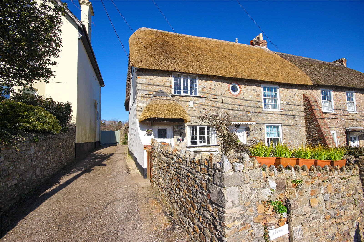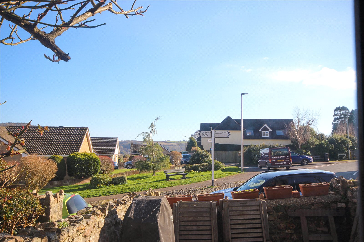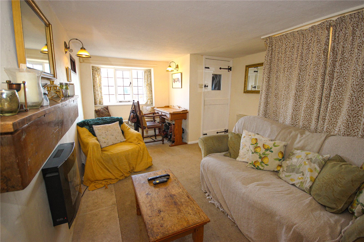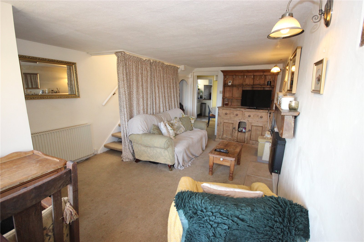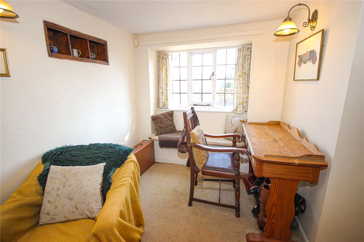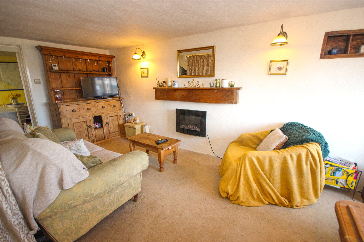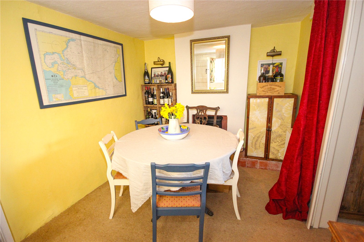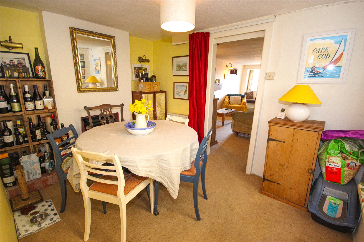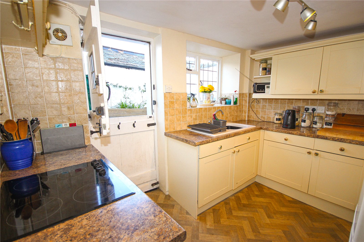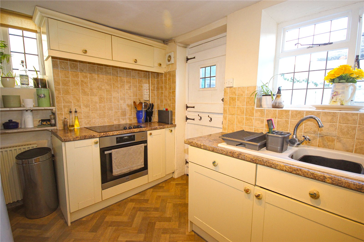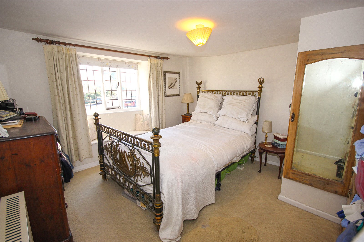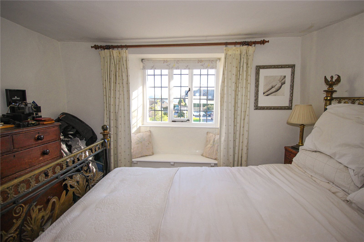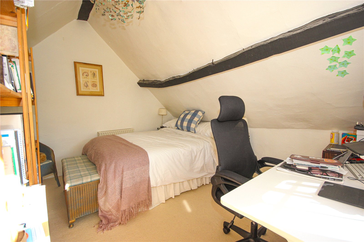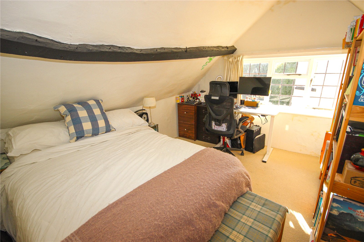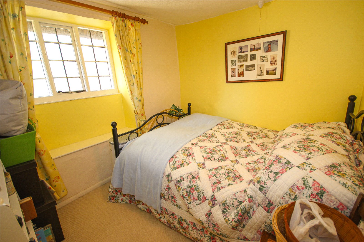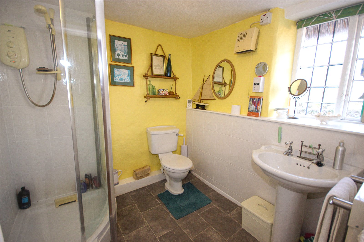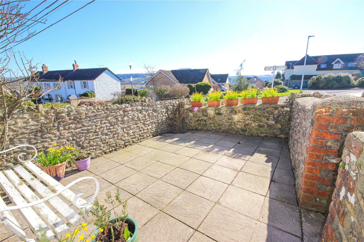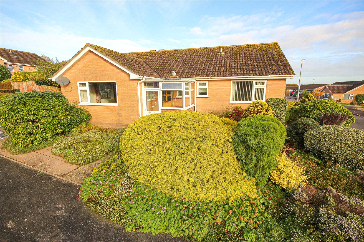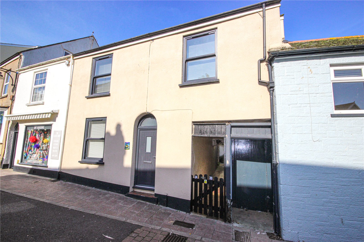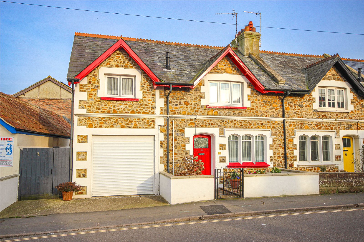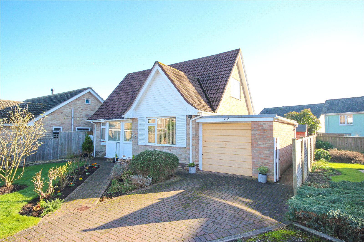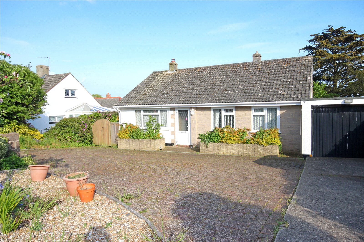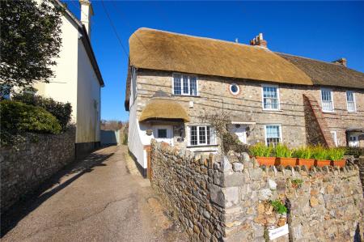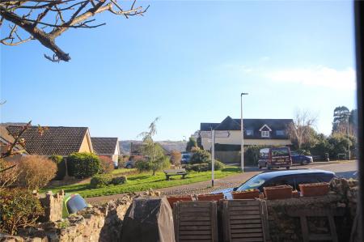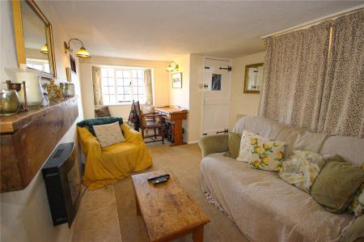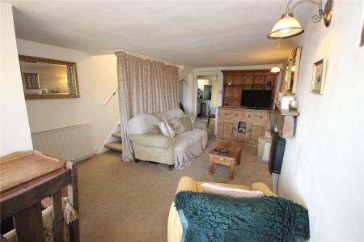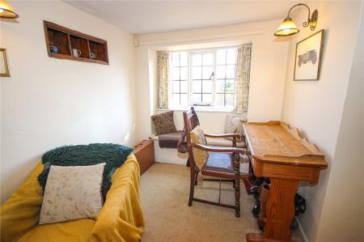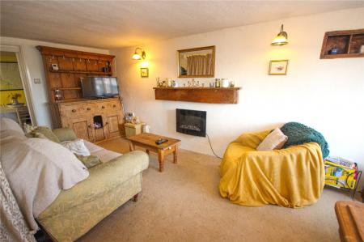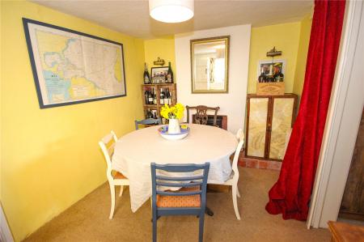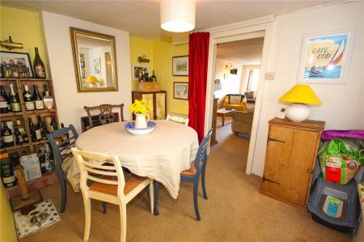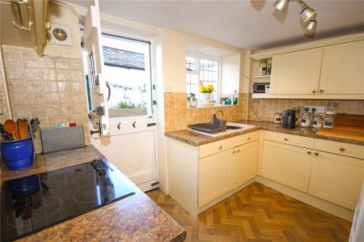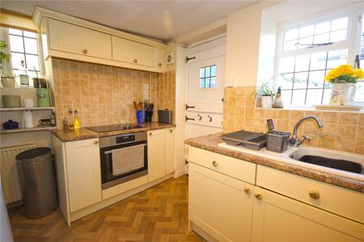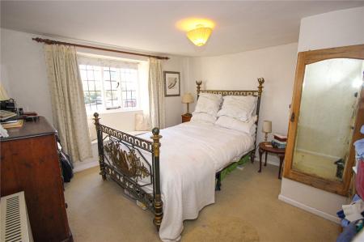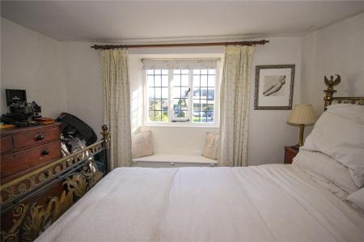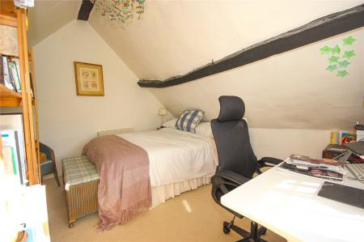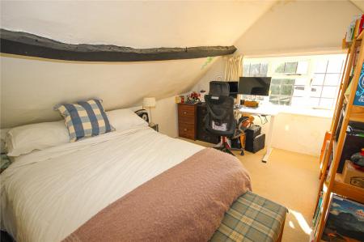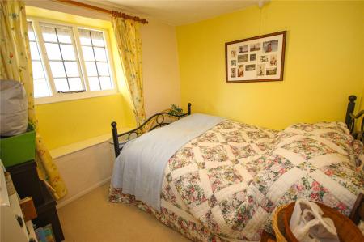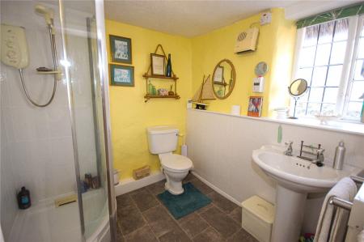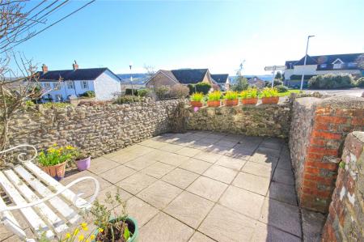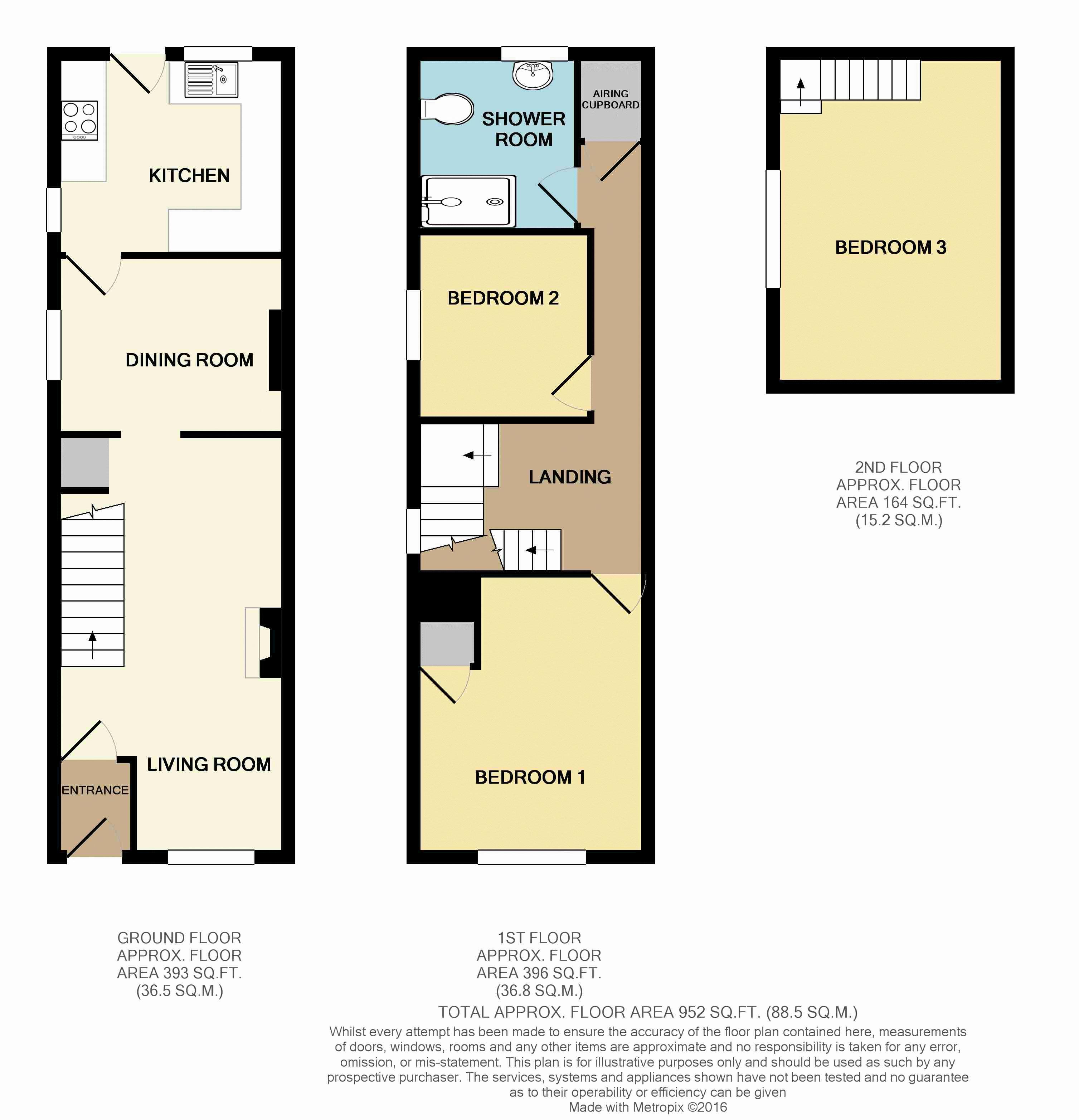- Character Period Property
- Grade II Listed Thatched Cottage
- Front and Rear Courtyard Gardens
- Two Parking Spaces
- Popular Village Location
- Close to Colyton Grammar School
3 Bedroom End of Terrace House for sale in Colton
Well presented period cottage located in the heart of Colyford benefitting from three bedrooms, front and rear courtyard and two allocated parking spaces.
Rose Cottage is a well presented Grade II listed, three bedroom, period thatched cottage set right in the heart of Colyford Village. The cottage is the end terrace of three properties and has the added benefit of two car parking spaces. There is a courtyard garden to the front and enclosed courtyard to the rear. It has been carefully looked after by the current vendor who has re-thatched the property in recent months and replaced the flooring in the kitchen and shower room.
The accommodation spreads over three floors and has attractive character features throughout the property. It is within easy walking distance of the renowned Colyton Grammar School and very close to the village post office stores and butchers. This cottage must be viewed internally to be fully appreciated.
A thatch canopy porch leads to a wooden panelled front door, and an inner porch with latch door featuring a glazed panel.
The living room boasts a leaded light single-glazed window to the front with window seat beneath and distant views of the surrounding countryside. A wooden mantelpiece sits central to the room providing a focal point with a wall mounted electric fireplace below. Stairs rise from the living to the first floor, beneath the stairs is a useful storage area with shelving. An opening leads through to the dining room which also features a leaded light single-glazed window to the side with another charming window seat beneath. From here, a latch stable door leads into the kitchen. The kitchen is well-equipped with cream-fronted base and wall units, topped with granite-effect worktops. A white enamel single bowl, single drainer sink unit is fitted with a mixer tap. There is a tiled splashback and built-in electric oven with a ceramic hob over. An integrated washing machine alongside space for an upright fridge/freezer. A cupboard houses the electric meter and consumer unit, while a stable door provides access to the rear courtyard.
The first floor landing benefits from a small under-stairs cupboard for additional storage and a cupboard housing the water tank and additional shelving. Stairs then rise to the second floor. The spacious main bedroom is located to the front of the property and offers stunning far-reaching views of Axmouth, the estuary, and the beautiful surrounding countryside with a window seat below. A built-in wardrobe with rail provides convenient storage. Bedroom 2 is a smaller room with window out to side of the property, complete with a window seat. The shower room is fitted with a white suite comprising a low-level WC, pedestal wash hand basin, and a fully tiled large shower with a curved glazed screen and Mira shower.
The third bedroom is located on the second floor and is built into the eaves, with a leaded light single-glazed window to the side. Exposed timber beams in the ceiling add character and charm to this unique space.
Outside: To the front of the property is a south facing paved courtyard with stone walls to three sides with gate access. At the rear, accessed either from the pedestrian side gate or the kitchen up a few steps is a further enclosed courtyard. Part paved and part gravelled. Please note: Myrtle Cottage next door has a right of access across the rear courtyard of Rose Cottage. Two allocated parking spaces are available immediately opposite the property on the corner of Francis Way and Seaton Road. This private parking area is shared with the next door neighbour, Myrtle Cottage, with each property having specific spaces.
Tenure: We are advised the property is Freehold.
Services: We are advised mains water, drainage and electric are connected.
Council Tax: We are advised the property is in Council Tax Band D.
Important Information
- This is a Freehold property.
Property Ref: 224669_STN230108
Similar Properties
Prince Charles Way, Seaton, Devon, EX12
2 Bedroom Detached Bungalow | £330,000
Detached 2/3 bedroom bungalow situated on a corner plot in an elevated position with driveway, garage and garden.
Queen Street, Seaton, Devon, EX12
3 Bedroom Terraced House | £325,000
Deceptively spacious, delightful, 3 bedroom character cottage situated right in the heart of the town centre with enclos...
Harepath Road, Seaton, Devon, EX12
3 Bedroom End of Terrace House | £325,000
Beautifully presented character end of terrace 3 bedroom property situated in the heart of Seaton with garage, parking a...
De La Pole Court, Fore Street, Seaton, Devon, EX12
3 Bedroom End of Terrace House | £345,000
Well presented, three bedroom end-of-terrace mews style cottage situated in a tucked away location in the heart of Seato...
Riverdale, Seaton, Devon, EX12
2 Bedroom Detached House | £345,000
Detached 2/3 bedroom chalet bungalow with attached garage, parking and gardens in quiet no through road.
Wessiters, Seaton, Devon, EX12
2 Bedroom Detached Bungalow | £350,000
Detached Two Bedroom Bungalow Situated At The End of A Quiet No Through Close On The Popular Western Side of Seaton With...
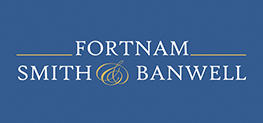
Fortnam Smith & Banwell (Seaton)
6 Harbour Road, Seaton, Devon, EX12 2LS
How much is your home worth?
Use our short form to request a valuation of your property.
Request a Valuation
