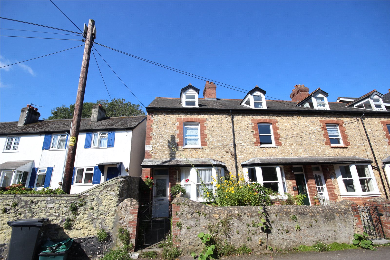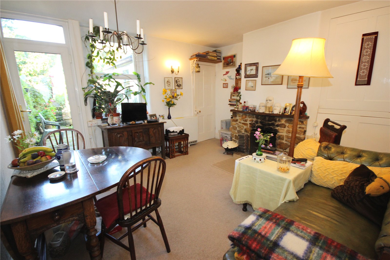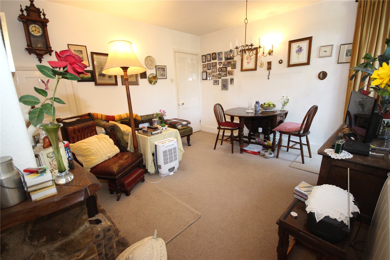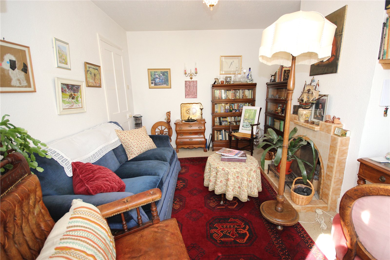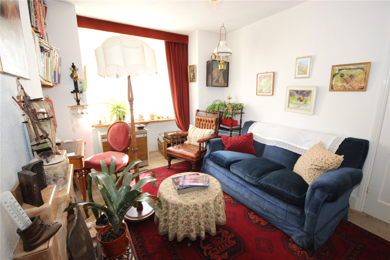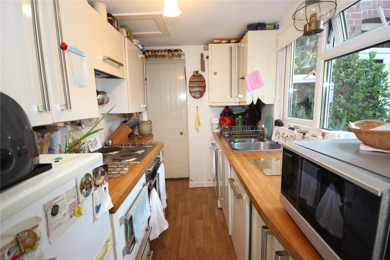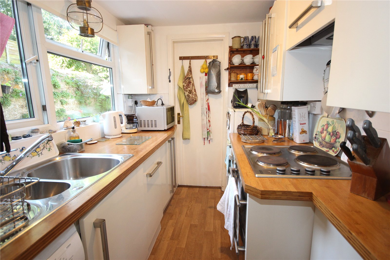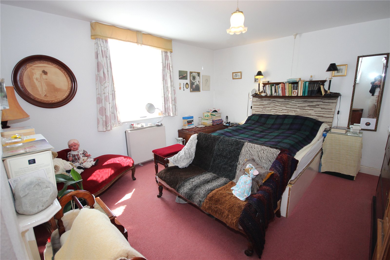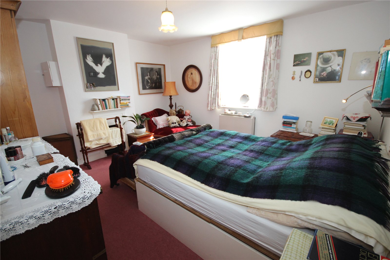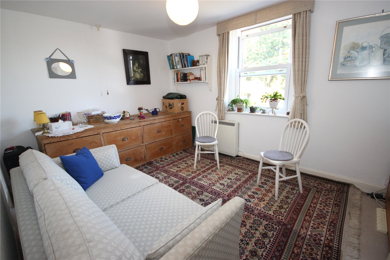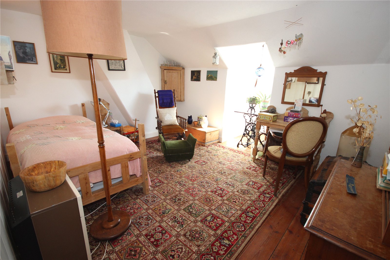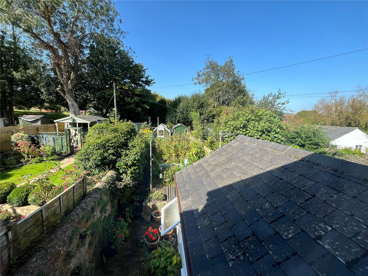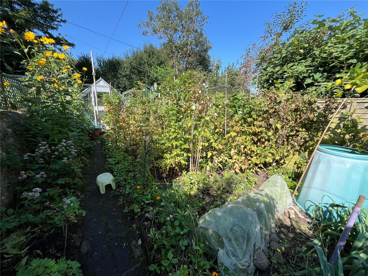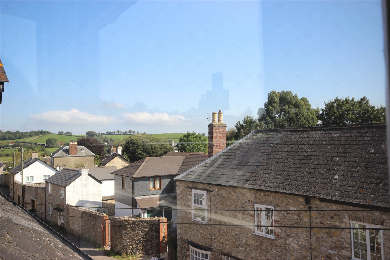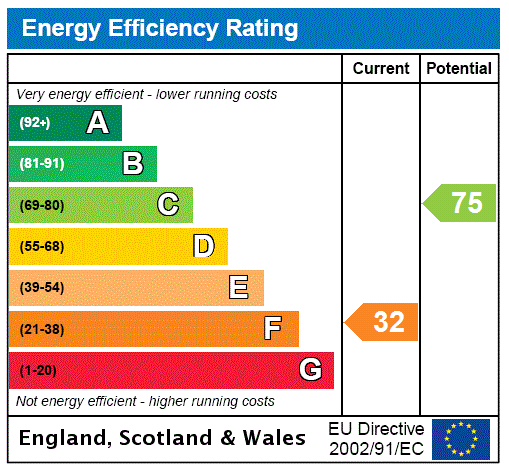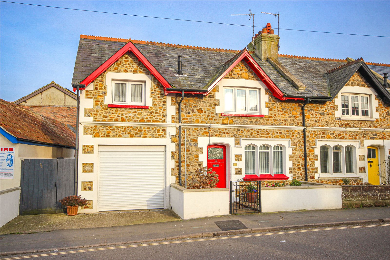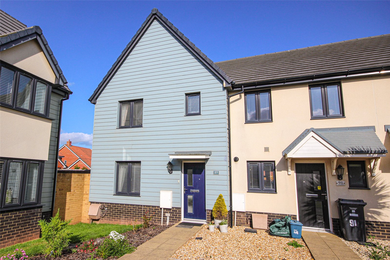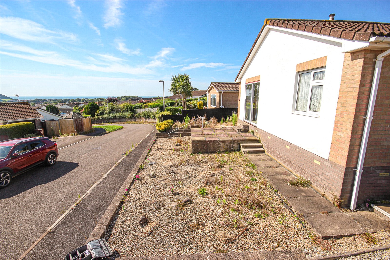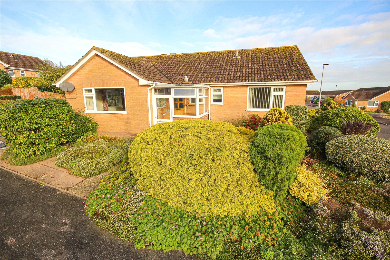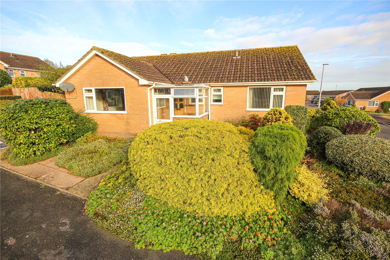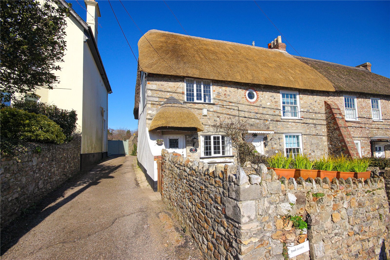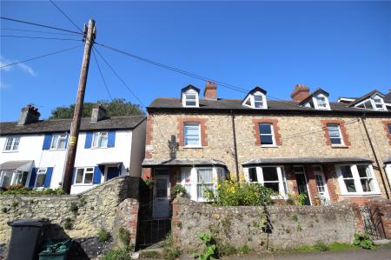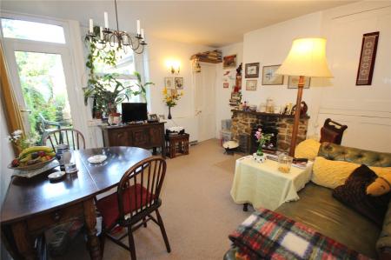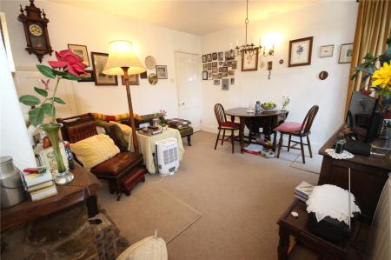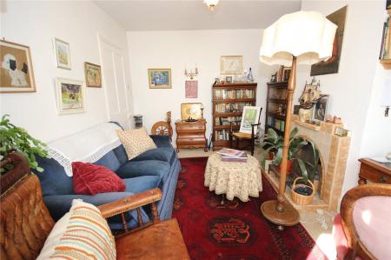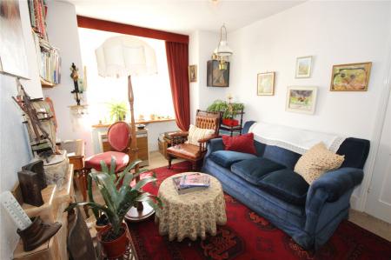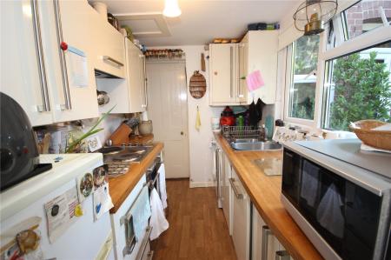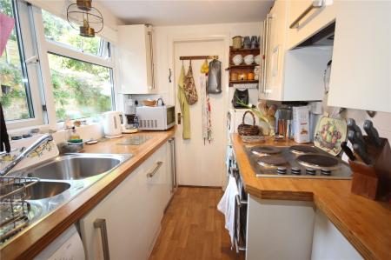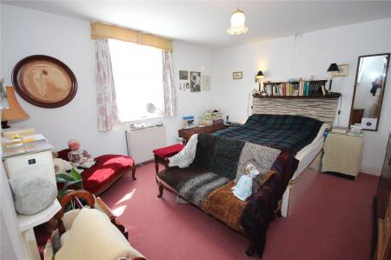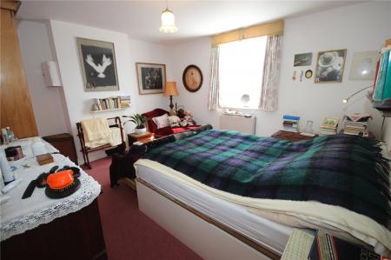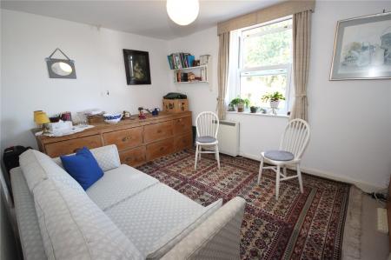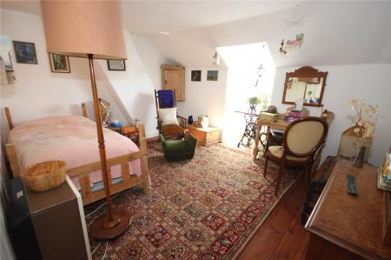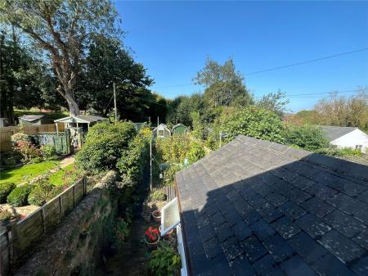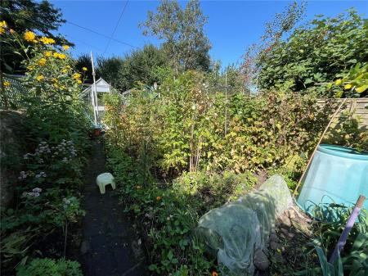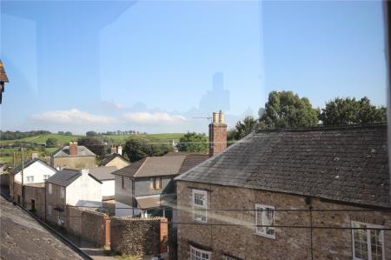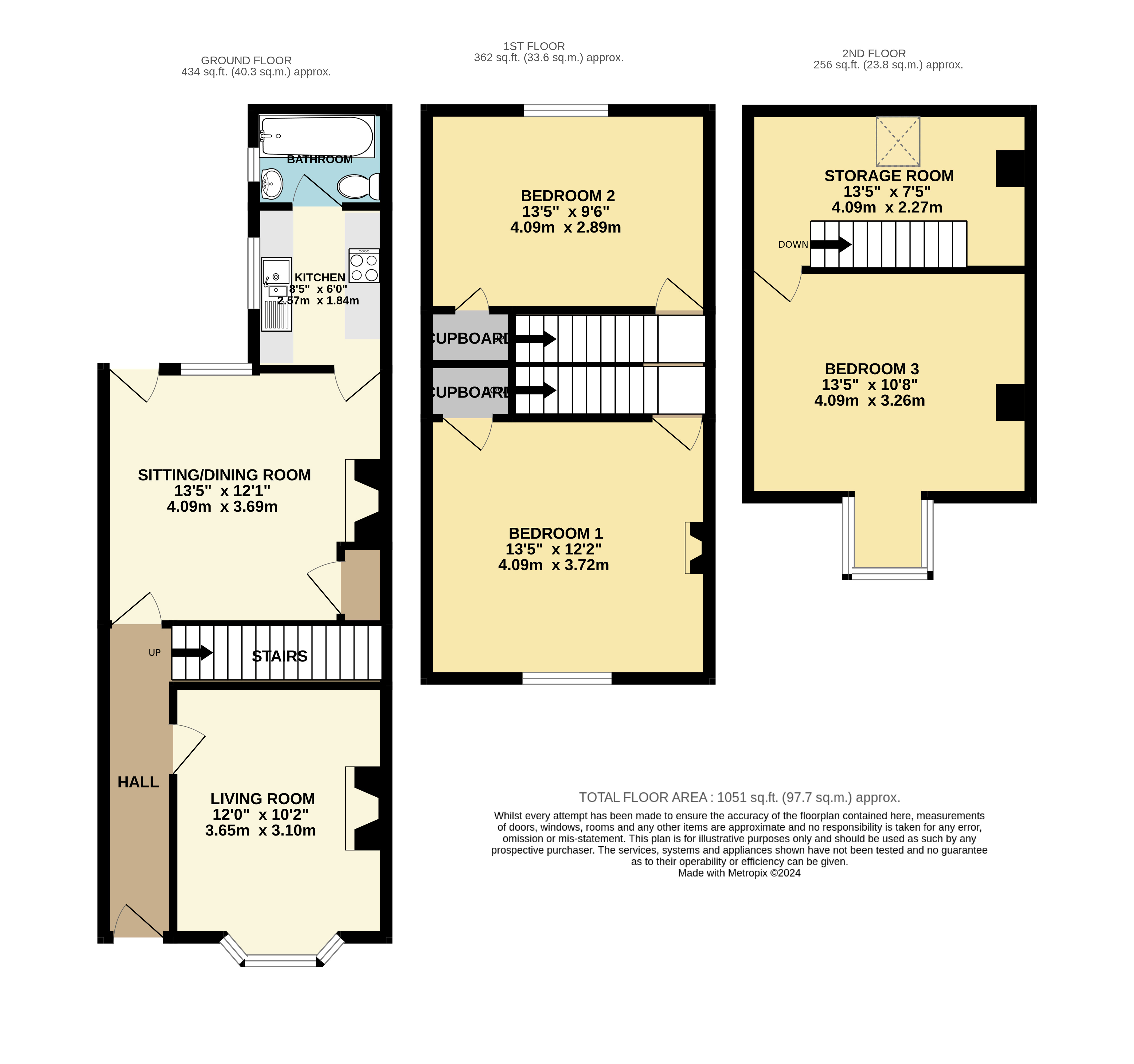- Period End Terrace Cottage
- 3 Bedrooms
- Character Features Throughout
- Pretty Enclosed Rear Garden
- Situated Close to the Town Centre
- Accommodation on Three Floors
3 Bedroom End of Terrace House for sale in Colyton
Delightful three-bedroom end terrace character property with accommodation set over three floors, situated close to Colyton town centre with pretty rear garden.
The Property:
1 Richmond Terrace is a characterful end terrace property situated in the heart of Colyton, just a few minutes' walk from the centre. Boasting a number of period features, this three-bedroom property is set over three floors and is generously proportioned. This property needs to be viewed internally to be fully appreciated.
Canopy porch over the front door which opens directly into the entrance hall for this delightful cottage with a door immediately on your right which opens to the living room which has a large sash bay window to the front of the property which streams this room with light, which has a tiled open fireplace. A door from the hallway opens to the dining room, which is a sizable, well-proportioned room with a stone open fireplace, a cupboard under the stairs and a further large airing cupboard which houses the hot water cylinder. The fireplace has a back boiler which heats the water. In addition, there is a window and French door which gives views and access to the rear garden. A door then opens to the kitchen which is well fitted with a range of matching cream gloss base and wall units with wooden worktops with inset sink, tiled splash backs, a built-in oven with hob above with extractor fan over and space and plumbing for a washing machine with a window over the sink, looking out over the side garden and a space for fridge freezer. A door opens into the downstairs bathroom, which has a bath, WC and wash basin with fully tiled walls and window to garden.
From the entrance hall stairs rise with handrail to the first floor. Doors off to the right and left open to the first floor two bedrooms, with the main bedroom being located at the front of the property with a large storage cupboard with hanging space, and a decorative cast iron fireplace. Bedroom 2 has some views over the rear garden and a cupboard over the stairs. Further stairs lead to the second floor from the landing with a large open space with Velux window, suitable for a study or potential bathroom, or as it is currently used, for storage. A door then opens to Bedroom 3 which is a good-sized double room with panelled wall to one side and a dormer window which enjoys views looking out towards the countryside in the distance.
Outside: The rear garden is a pretty cottage garden with a brick paved area directly adjacent to the property with steps leading up to the main garden area which is laid to vegetable and fruit plots with pretty flower borders. In addition, there is a greenhouse and shed at the rear of the property with stone and fenced boundaries.
Council Tax: We are advised that this property is in Council Tax Band C. East Devon District Council. 01404 515616
Services: We are advised that all mains services except gas are connected.
What3Words: ///conceals.exonerate.etchings
Important Information
- This is a Freehold property.
Property Ref: 224669_STN230080
Similar Properties
Harepath Road, Seaton, Devon, EX12
3 Bedroom End of Terrace House | £325,000
Beautifully presented character end of terrace 3 bedroom property situated in the heart of Seaton with garage, parking a...
3 Bedroom End of Terrace House | £325,000
Well-presented 3 bedroom end-of-terrace house located on the new Bovis homes development ideally located within easy rea...
Prince Charles Way, Seaton, Devon, EX12
3 Bedroom Detached Bungalow | £325,000
Attractive detached 3 bedroom bungalow, situated in an elevated location in a popular residential area with delightful f...
Prince Charles Way, Seaton, Devon, EX12
2 Bedroom Detached Bungalow | £330,000
Detached 2/3 bedroom bungalow situated on a corner plot in an elevated position with driveway, garage and garden.
2 Bedroom Detached Bungalow | Asking Price £330,000
Detached 2/3 bedroom bungalow situated on a corner plot in an elevated position with driveway, garage and garden.
Swan Hill Road, Colyford, Colton, EX24
3 Bedroom End of Terrace House | £335,000
Well presented period cottage located in the heart of Colyford benefitting from three bedrooms, front and rear courtyard...

Fortnam Smith & Banwell (Seaton)
6 Harbour Road, Seaton, Devon, EX12 2LS
How much is your home worth?
Use our short form to request a valuation of your property.
Request a Valuation
