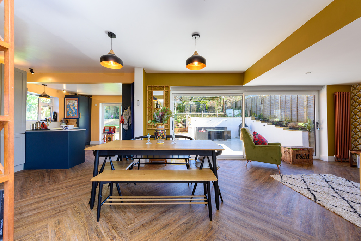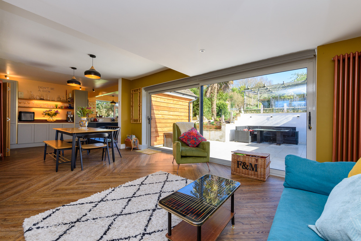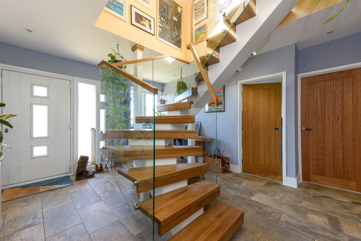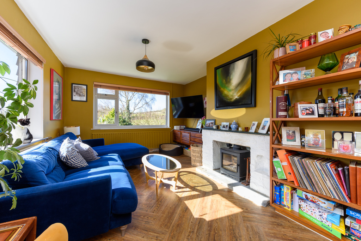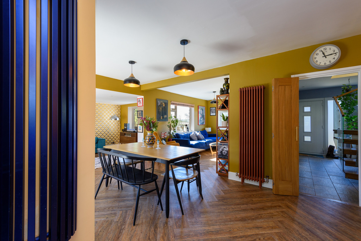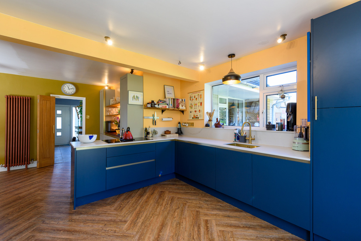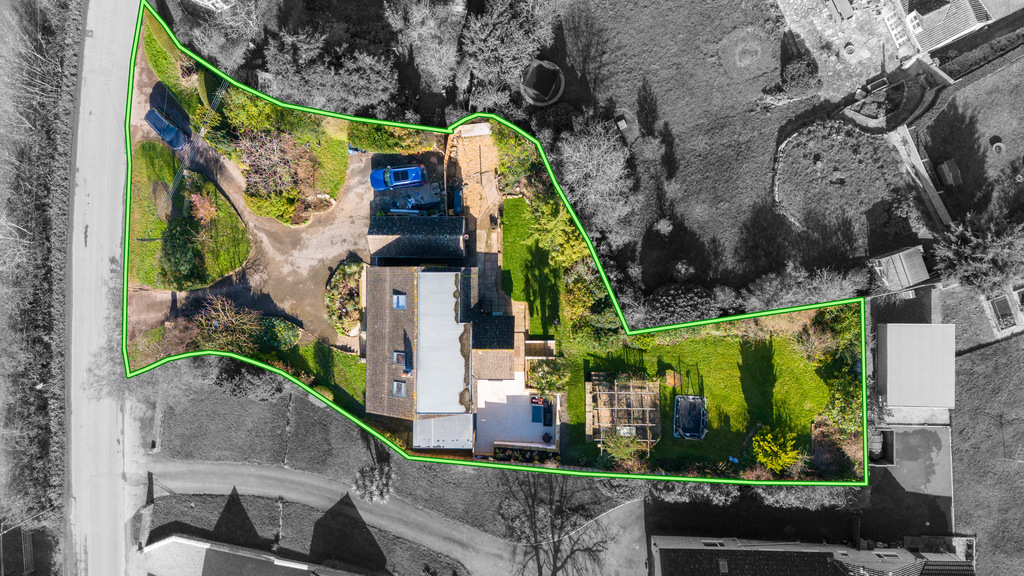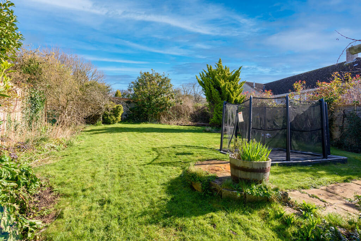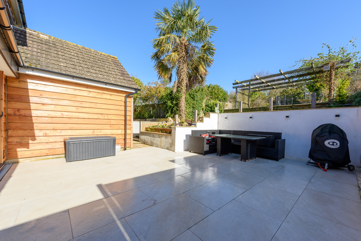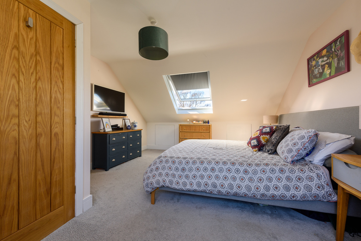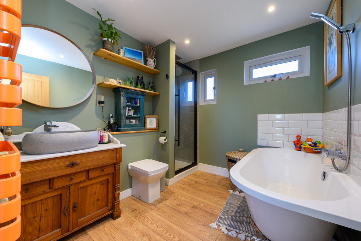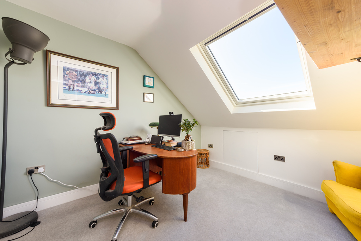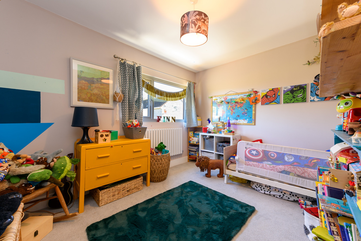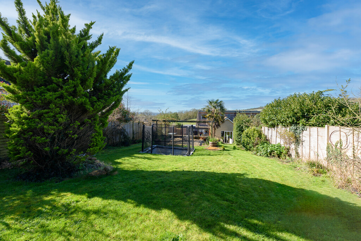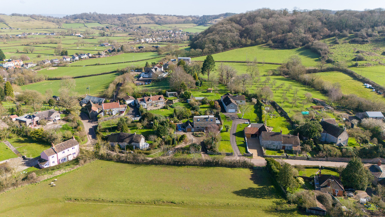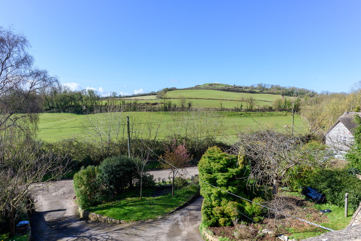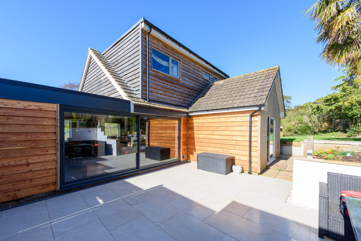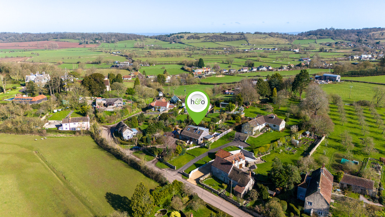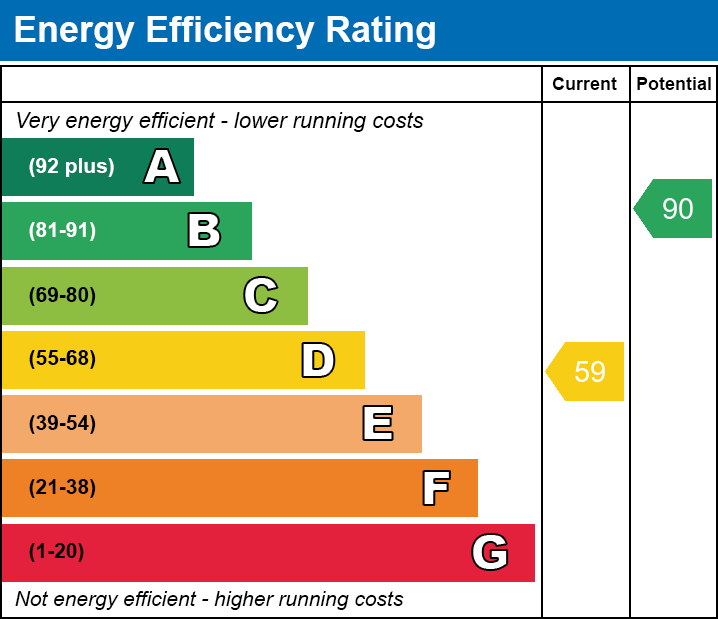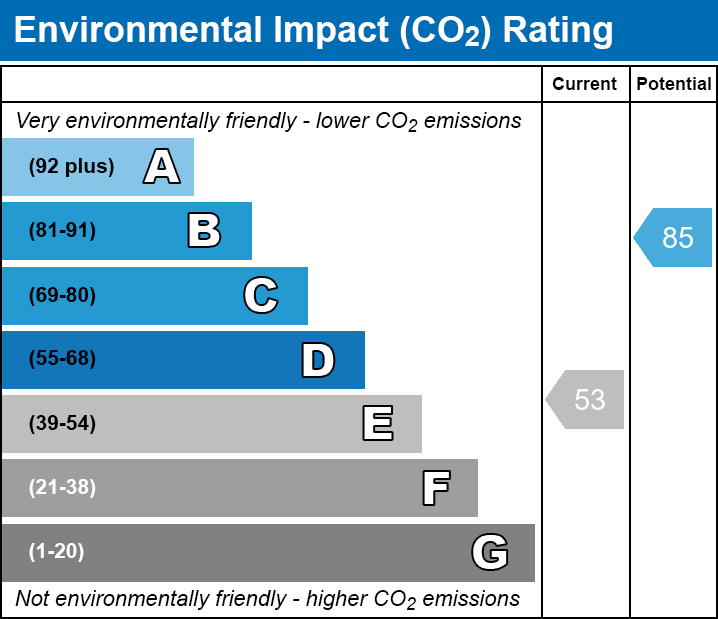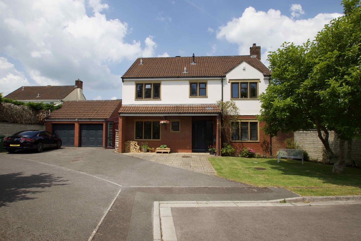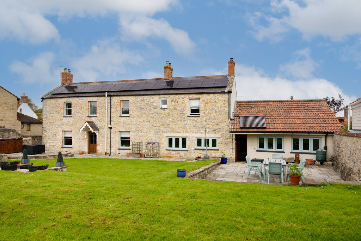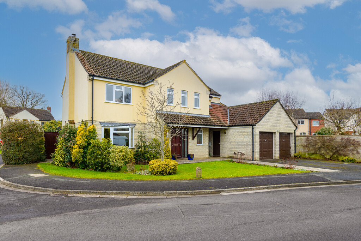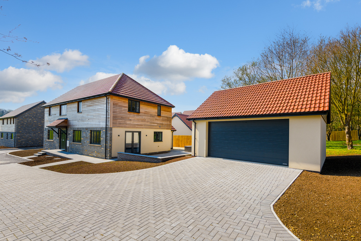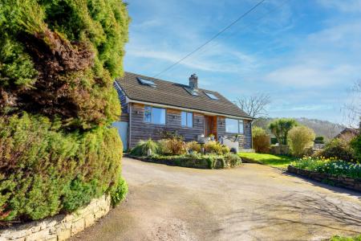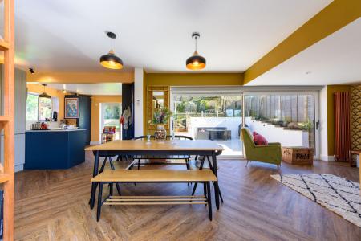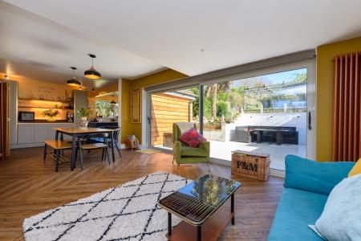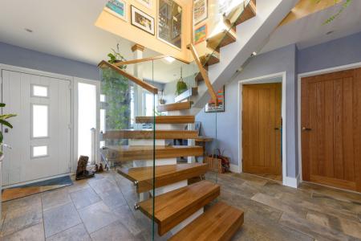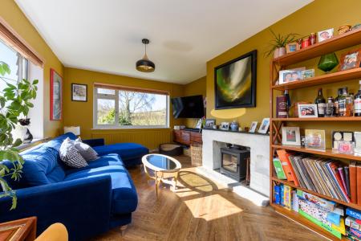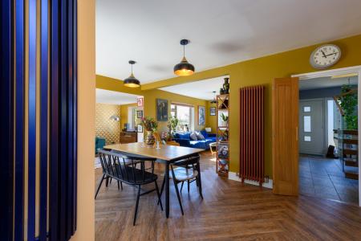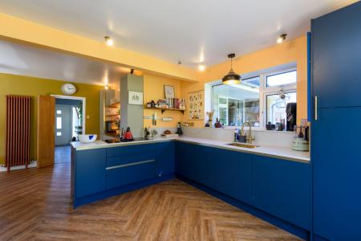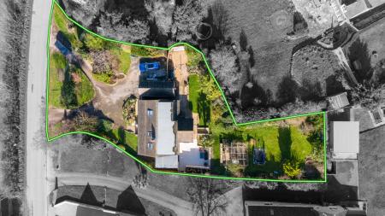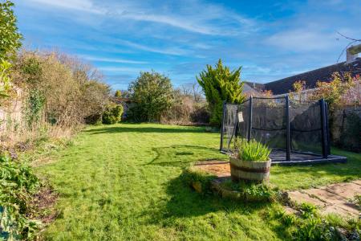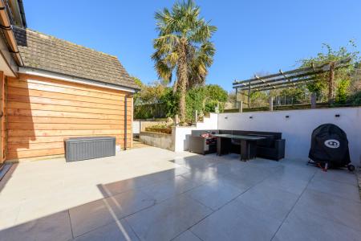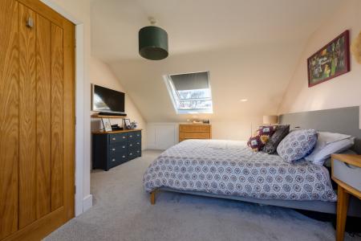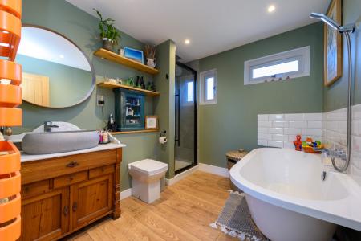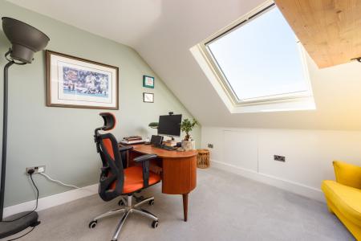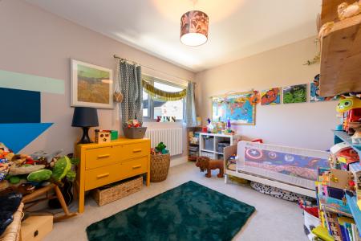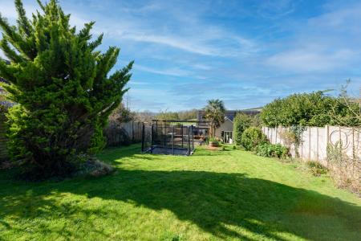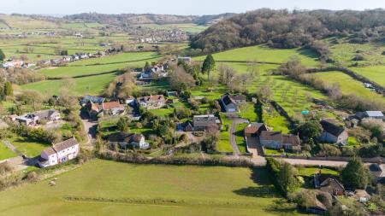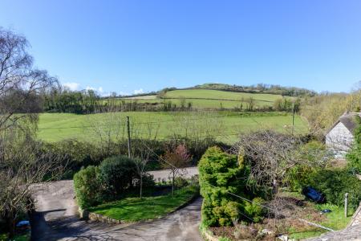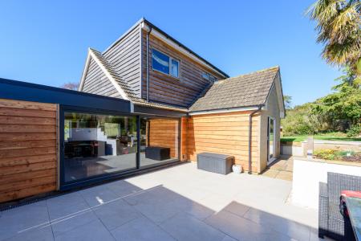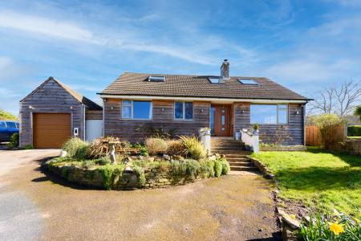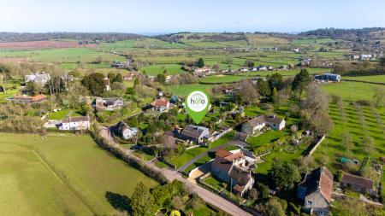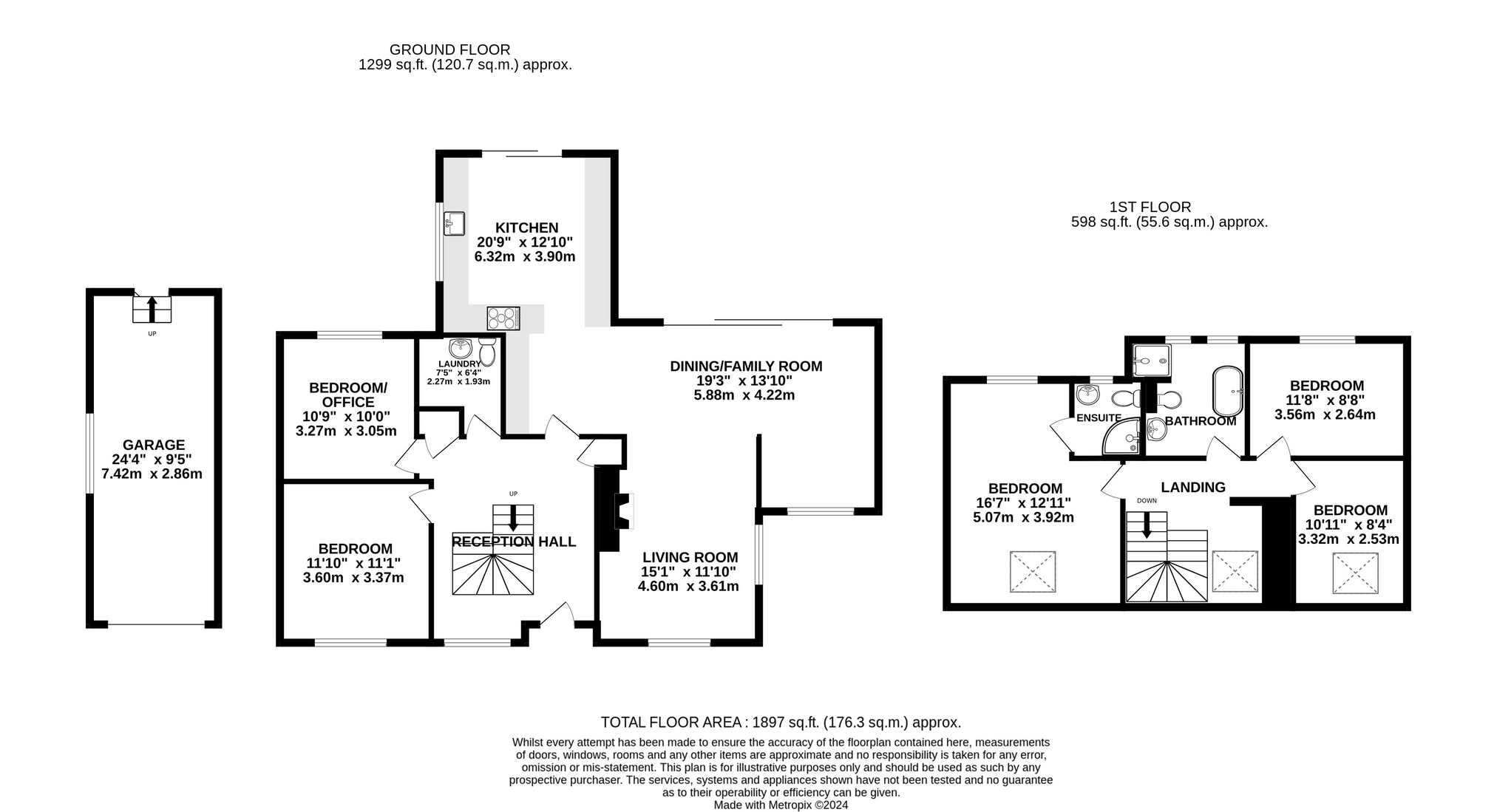- Situated within the desirable village of Compton Dundon in an elevated position, benefiting from stunning countryside views.
- Traditional masonry built property transformed by our clients with attractive local larch cladding, providing enormous roadside appeal.
- Refurbished and extended to provide modern and contemporary design elements.
- Standing centrally on a large plot with generous front and rear gardens, including a number of areas ideal for outdoor entertaining or relaxing in private.
- Flexible accommodation with bedroom options on the ground floor and first floor.
- Master ensuite bedroom, family bathroom and utility with WC.
- Impressive open plan living space, flooded with natural light and a beautiful outlook from every window.
- Ample parking and a convenient horseshoe driveway providing easy in and out access and benefiting from a detached garage.
- Offered to the market with no onward chain.
5 Bedroom Detached House for sale in Compton Dundon
This substantial detached family home is offered for sale following a top to bottom refurbishment by our clients. Incorporating modern and contemporary architectural design, this property is of traditional construction yet transformed into a stylish, functional home that boasts bright open plan living and a seamless flow from inside to out. Occupying an elevated position on the edge of a desirable village, flexible accommodation provides five bedrooms over two floors, including a master ensuite, family bathroom and convenient utility/WC. Enjoying far reaching countryside views, the property further benefits from generous gardens with large patios for alfresco entertaining and ample parking via its horseshoe design driveway and detached garage.
Accommodation
This property features a stunning entrance accessed through a storm porch. As you enter, you are greeted by a spacious entryway with underfloor heating and a striking staircase made of solid oak. The staircase is adorned with glazed balustrades and LED lit treads, adding a touch of elegance to the space.
The main living area has been thoughtfully designed to create an open layout while still maintaining distinct lounge, dining, and kitchen areas with plenty of natural light. The extra wide sliding doors open onto a large terrace, creating a seamless indoor/outdoor extension perfect for entertaining. The kitchen is equipped with built-in appliances, ample storage and offers additional access to the rear of the property.
Moving to the first floor, you will find a master en-suite bedroom with dual aspect views of the rear garden and the front, providing a picturesque setting. Two more bedrooms and a family bathroom complete the first floor accommodation. Additionally, there are two ground floor bedrooms and convenient utility room with WC.
Overall, this property offers a luxurious and well-designed living space, with beautiful features both inside and outside, making it a perfect home for those who appreciate style and comfort.
Outside
The property boasts a large rear garden, mainly laid to lawn with a mixture of trees and mature borders. Featuring two large terrace patios, offering the ideal space for outdoor entertaining and relaxation, with one having a wooden pergola providing a comfortable and shaded area, within this sun trap garden. The front of the property features a sloped horseshoe driveway, providing ample parking space, as well as a detached garage with scope to extend this to a double garage, subject to the necessary consents.
Location
The property is situated in the unspoilt rural hamlet of Dundon near the Parish Church. Compton Dundon lies within one mile and has a village inn, the Castlebrook. The thriving centre of Street is some three miles and is home to Millfield Senior School and the Clarks Village complex of factory shopping outlets. Street also offers sporting and recreational facilities including both indoor and open air swimming pools, tennis, football, cricket, bowls etc, Strode Theatre and a range of pubs and restaurants. The ancient town of Somerton is approximately three and a half miles, and access to the M5 motorway at Junction 23 Bridgwater is within 15 miles.
Directions
From Somerton Market Place, follow Broad Street into North Street and turn right at the mini roundabout. At the bottom of the hill turn left onto B3151 for approximately 3miles. Turn left into Peak Lane and follow the road, passing Hayes Lane and continue along the straight. The property can be shortly found in an elevated position on your right hand side.
Material Information
All available property information can be provided upon request from Holland & Odam. For confirmation of mobile phone and broadband coverage, please visit checker.ofcom.org.uk
Important Information
- This is a Shared Ownership Property
- This is a Freehold property.
Property Ref: 5689999_SCJ430846
Similar Properties
4 Bedroom Detached House | £685,000
Superbly presented detached family house, situated in a sought after part of Street, close to Millfield School and enjoy...
4 Bedroom Detached House | £665,000
A beautiful detached village period property of character in parts dating back to 1750. Boasting four reception rooms, a...
4 Bedroom Detached House | £650,000
A superb four-bedroom detached family home situated in one of the town's most desirable areas. This well-presented prope...
4 Bedroom Detached House | £725,000
Hazel Copse boasts a truly remarkable setting, coupled with beautifully crafted accommodation throughout and all forming...
4 Bedroom Bungalow | £965,000
This exceptional four-bedroom detached bungalow, which has been finished to a high standard, boasts a stunning open-plan...
How much is your home worth?
Use our short form to request a valuation of your property.
Request a Valuation


