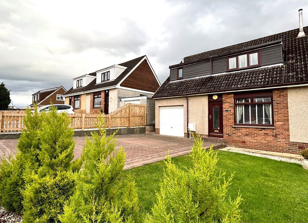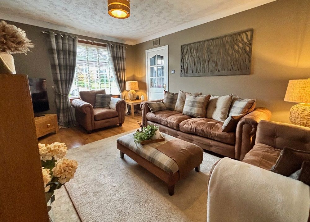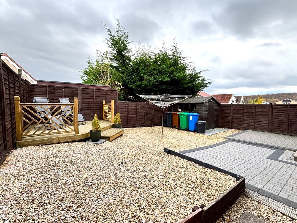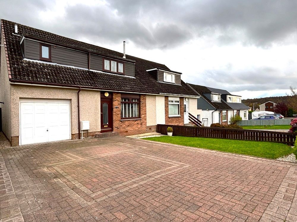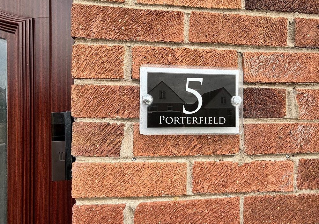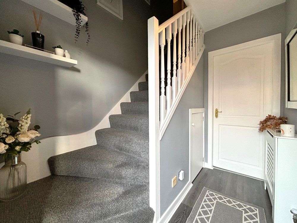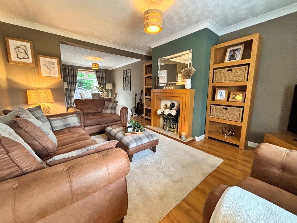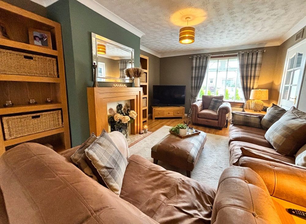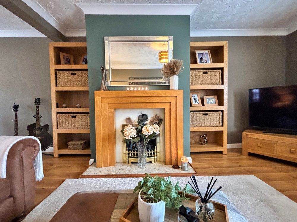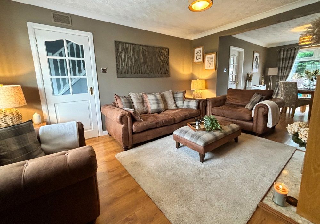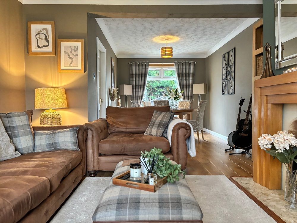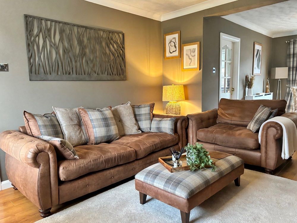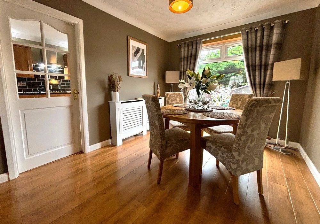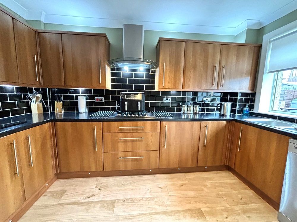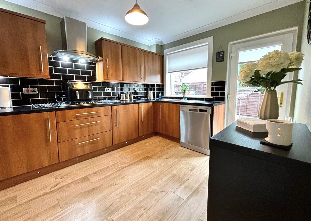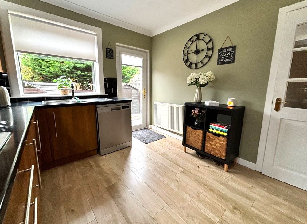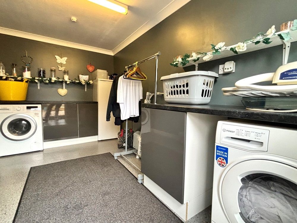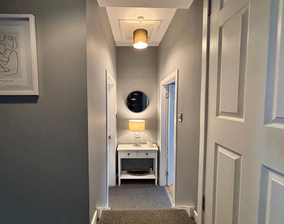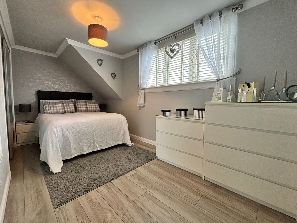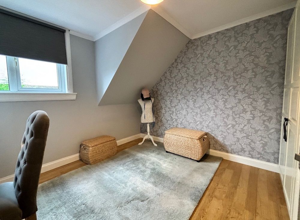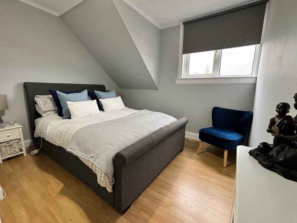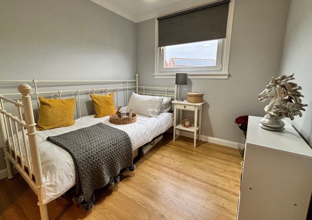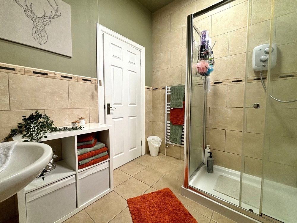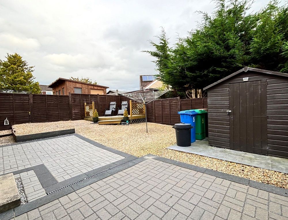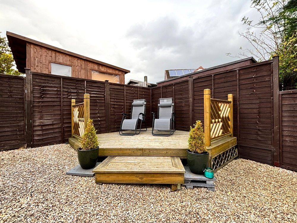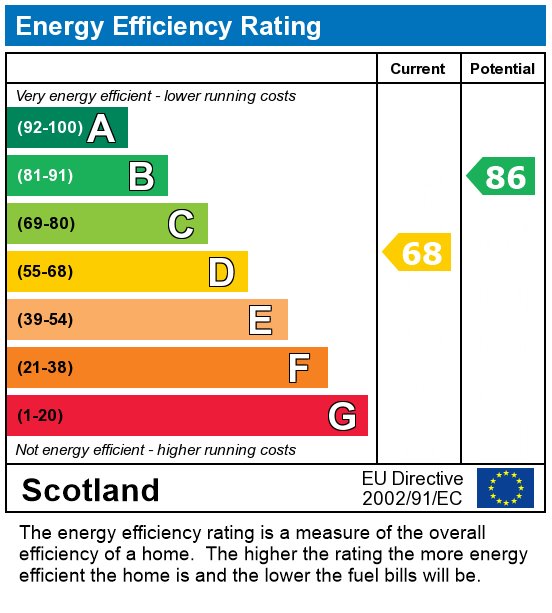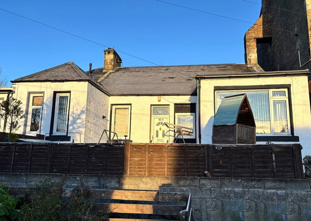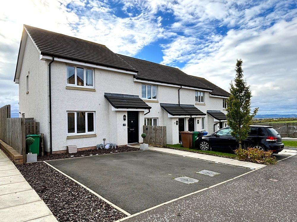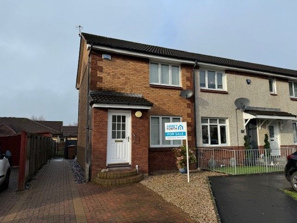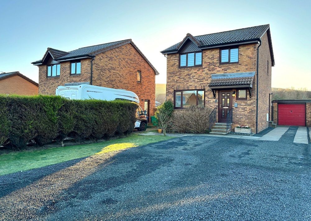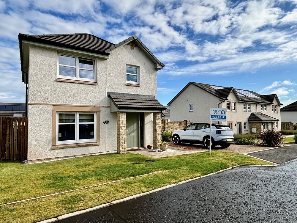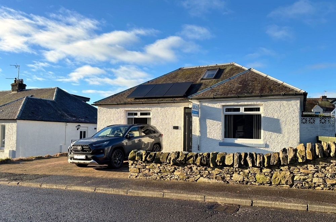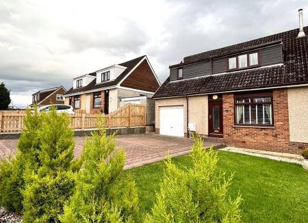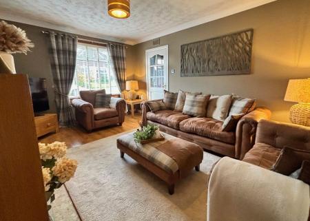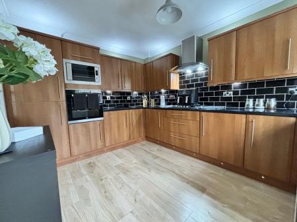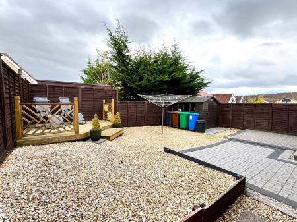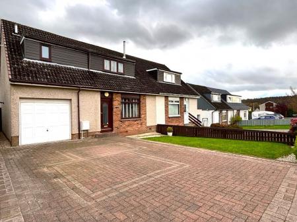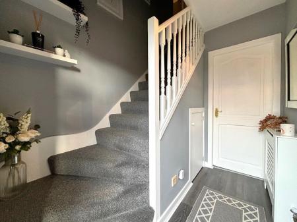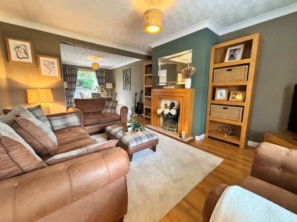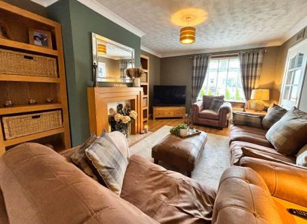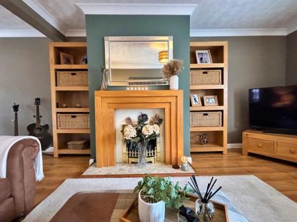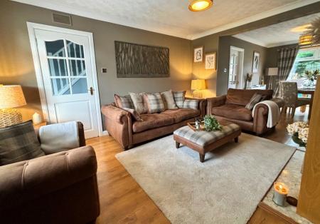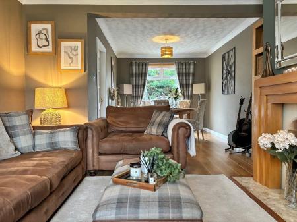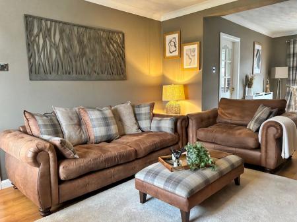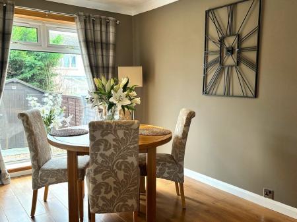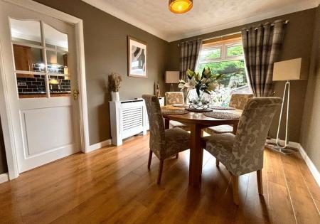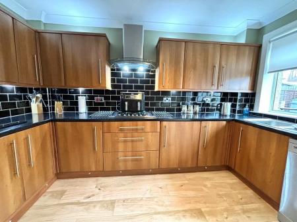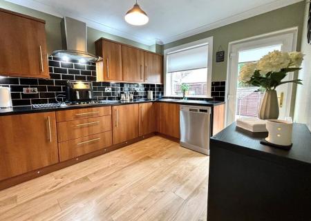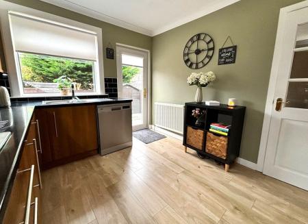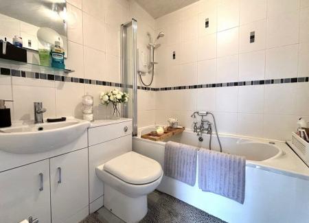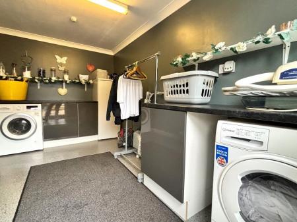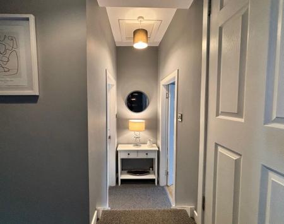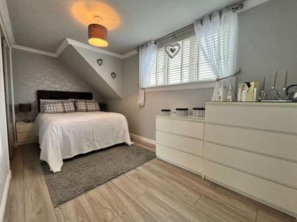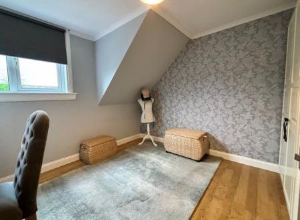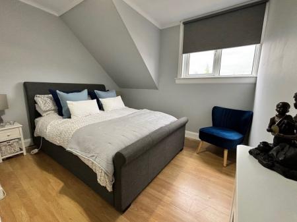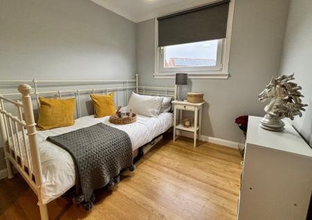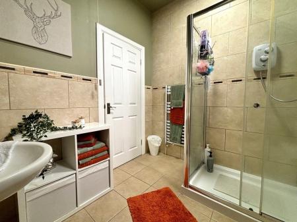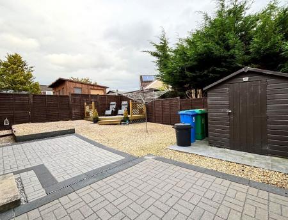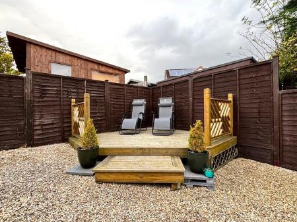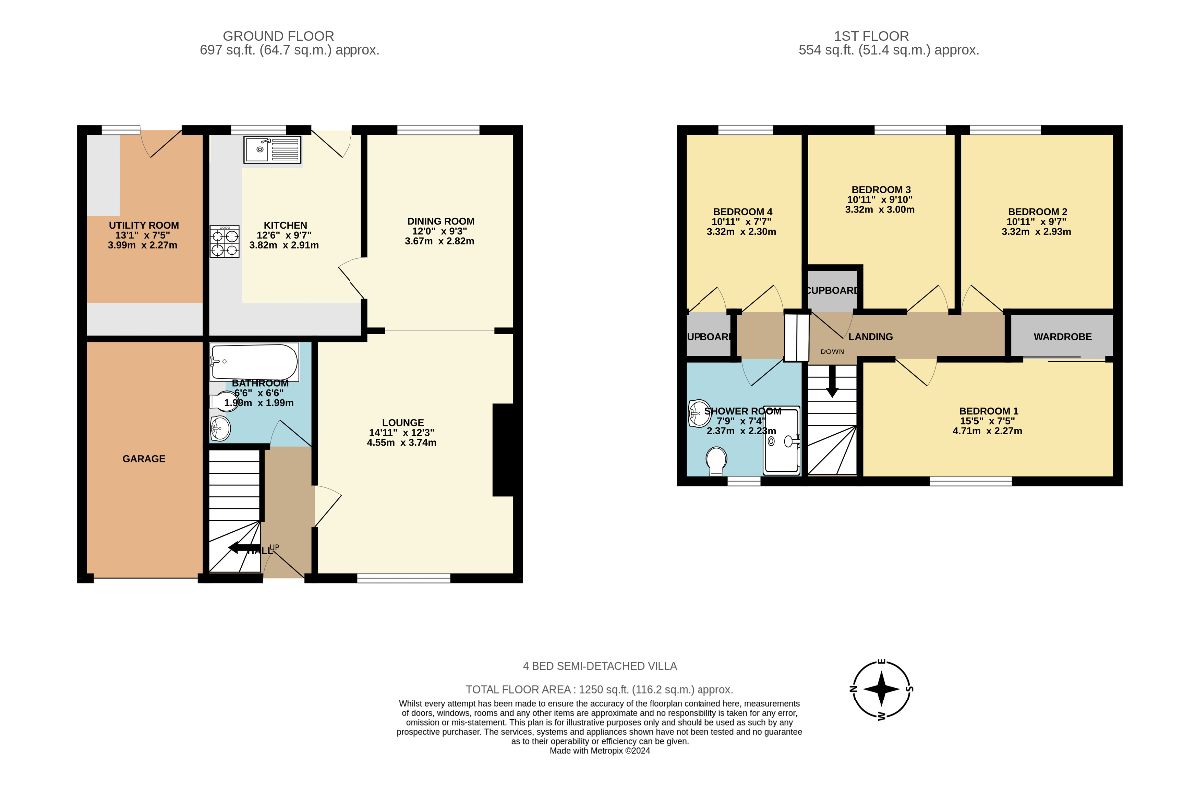- Double Glazing
- Drive
- Fireplace
- Fitted Bathroom
- Fitted Kitchen
- Garage
- Garden
- Integrated Appliances
4 Bedroom Semi-Detached House for sale in Comrie, Dunfermline
SPACIOUS 4 BED EXTENDED SEMI-DETACHED VILLA PRESENTED IN IMMACULATE ORDER. THIS IS A WONDERFUL FAMILY HOME OFFERING FLEXIBLE ACCOMMODATION.
ABBEY FORTH PROPERTY is delighted to present to market this impressive property which is presented in excellent order and is an ideal purchase for families looking to live in a quiet residential area yet within easy reach of Dunfermline to the east or Alloa to the west and on to the main transport network. The property offers flexible modern accommodation and easy to maintain gardens.
EARLY VIEWING IS STRONGLY RECOMMENDED.
PROPERTY DETAIL
Welcoming entrance hall with under stair storage. Spacious and stylish lounge which leads to dining room - with open plan arrangement. The fireplace has working chimney should buyers wish to install a new gas fire or wood-burner. Glazed door opens to well-appointed modern kitchen with integrated fridge, oven, hob and microwave. There is a free-standing dishwasher. Door leads out to garden. The spacious utility room is accessed externally from the rear garden. The family bathroom with electric shower over bath, completes the ground floor accommodation. On the first floor there is a cupboard on the landing and access to attic. There are four good-sized well-presented bedrooms - with fitted storage to bedrooms 1 and 4. The shower room with mains shower, completes the accommodation. There is also a garage with power. Externally the property offers excellent kerb appeal with mono-bloc driveway and neat lawn with planted fern bushes to front. The enclosed rear garden is paved with raised decked patio and shed.
KEY INFORMATION
Semi Detached Villa.
4 Bedrooms, 2 Reception Rooms, 2 Bathrooms, Garage (4.47m x 2.43m).
Utility Room.
Driveway (Parking 3 cars).
Enclosed rear garden.
Double Glazing.
Gas Central Heating.
Council Tax Band D.
Home Report Valuation £220,000.
LOCATION
Situated within a popular, well-established residential estate in the village of Comrie to the west of Dunfermline. For local amenities, the village of Oakley provides local shopping and primary school facilities. For greater amenities, Dunfermline City is just 12 minutes by car. The City of Dunfermline provides all the facilities you would expect, including the Kingsgate Shopping Centre (including an M&S), Two Theatres - Alhambra and Carnegie Hall, beautiful parks including Pittencrieff Park. For additional cultural pursuits there is also the beautiful Dunfermline Abbey, Carnegie Museum, Dunfermline Library and Fire Station Creative gallery. For everyday shopping there is a broad selection of supermarkets and superstores and Fife Leisure Park with cinema, health club, ten pin bowling club and an array of bars and restaurants. There are additional leisure pursuits at Carnegie Leisure Centre and an abundance of local golf courses in the Dunfermline and West Fife area. Schooling of good repute is available from primary education to secondary education with good local primary and high schools in the vicinity. Good bus/train services connect to and from Dunfermline to Edinburgh/Glasgow and throughout the central belt.
TRAVEL INFORMATION (By Car).
Comrie to Dunfermline - 13 mins.
Comrie to Alloa - 14 mins.
Comrie to Clackmannanshire Bridge - 11 mins.
Comrie to Oakley - 2 mins (OR 13 mins walk).
Comrie to Queensferry Crossing - 22 mins.
Comrie to Dunfermline City station - 16 mins
DIRECTIONS
From Dunfermline, travel west on A907 (Carnock Road), Passing through Gowkhall, Carnock, Oakley and onto Comrie. Travel through Main Street until you reach last exit on left - onto Porterfield. Proceed along Porterfield passing Haldane Grove and then immediately after passing Steel Grove, number 5 is situated on left hand side.
VIEWING
By Appointment, contact Abbey Forth Sales Team.
Council Tax Band: D (Fife Council)
Tenure: Freehold
Lounge w: 3.74m x l: 4.55m (w: 12' 3" x l: 14' 11")
Dining w: 2.82m x l: 3.67m (w: 9' 3" x l: 12' )
Kitchen w: 2.91m x l: 3.82m (w: 9' 7" x l: 12' 6")
Bathroom w: 1.99m x l: 1.99m (w: 6' 6" x l: 6' 6")
Utility w: 2.27m x l: 3.99m (w: 7' 5" x l: 13' 1")
Bedroom 1 w: 2.27m x l: 4.71m (w: 7' 5" x l: 15' 5")
Bedroom 2 w: 2.93m x l: 3.32m (w: 9' 7" x l: 10' 11")
Bedroom 3 w: 3m x l: 3.32m (w: 9' 10" x l: 10' 11")
Bedroom 4 w: 2.3m x l: 3.32m (w: 7' 7" x l: 10' 11")
Shower w: 2.23m x l: 2.37m (w: 7' 4" x l: 7' 9")
Important Information
- This is a Freehold property.
Property Ref: 463564_RS0613
Similar Properties
52c High Beveridgewell, Dunfermline
2 Bedroom Semi-Detached Bungalow | Offers Over £189,950
2 BEDROOM SEMI-DETACHED BUNGALOW IN QUIET SETTING WITHIN WALKING DISTANCE OF CITY CENTRE.Hall, Lounge/Dining Rm, Dining...
3 Bedroom End of Terrace House | Offers Over £185,000
HIGHLY DESIRABLE 3 BED END TERRACED VILLA IN QUIET VILLAGE LOCATION WITHIN EASY REACH OF A92/M90.Hall, Lounge, Kitchen/D...
2 Bedroom End of Terrace House | Offers Over £165,000
Modern end terraced villa set within a residential cul-de-sac in the Yoker district to the west of Glasgow's famous West...
3 Bedroom Detached House | Offers Over £249,000
BEAUTIFULLY PRESENTED 3 BEDROOM DETACHED VILLA. Generous garden space with Garage. Cul-de-sac location.Hall, WC, Lounge-...
90 Muir Way, Milnathort, Kinross
3 Bedroom Detached House | Fixed Price £285,000
IMMACULATE 3 BED DETACHED VILLA SET IN A DESIRABLE RESIDENTIAL ESTATE WITHIN WALKING DISTANCE OF VILLAGE CENTRE AND QUIC...
Boswell, 13 North Street, Milnathort
3 Bedroom Detached House | Offers Over £299,999
IMMACULATE EXTENDED 3 BED DETACHED BUNGALOW.Entrance Vestibule, Hall, Lounge, Dining Rm, Kitchen. 3 Dble Bedrooms, Showe...
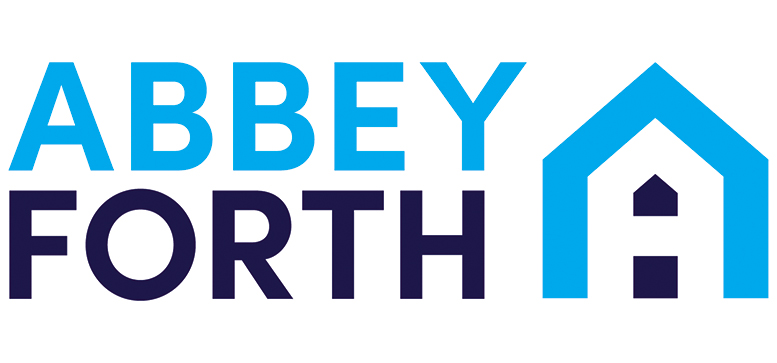
Abbey Forth Property Management Limited (Dunfermline)
5 Castle Court, Carnegie Campus, Dunfermline, Fife, KY11 8PB
How much is your home worth?
Use our short form to request a valuation of your property.
Request a Valuation
