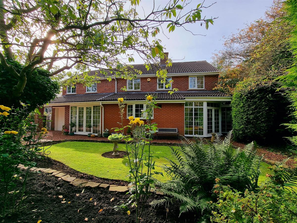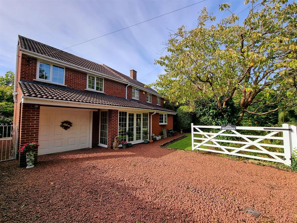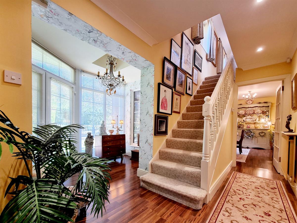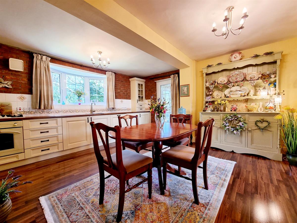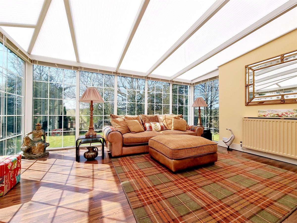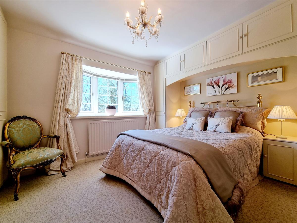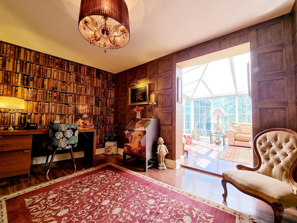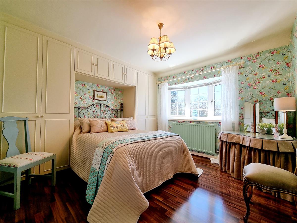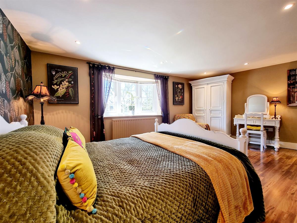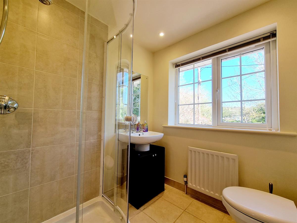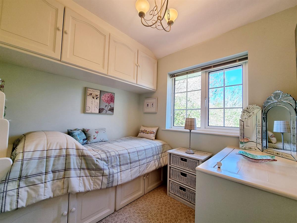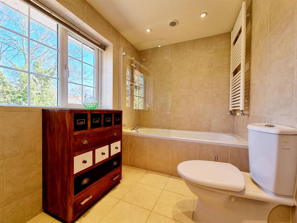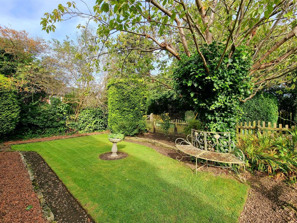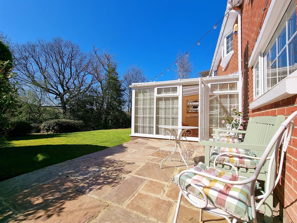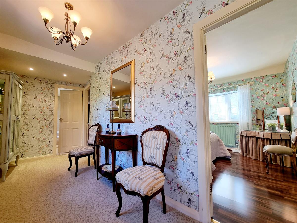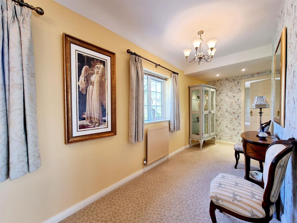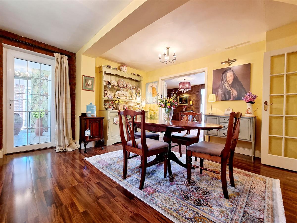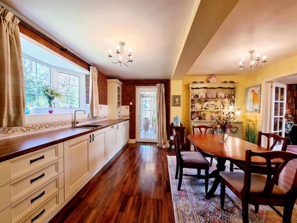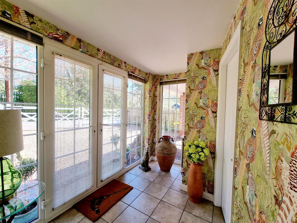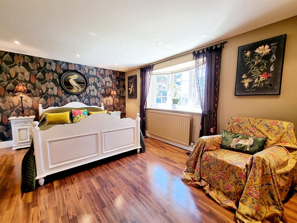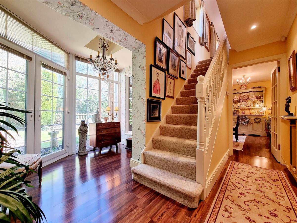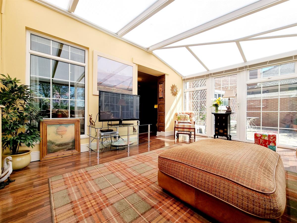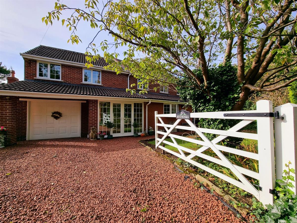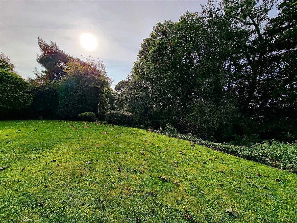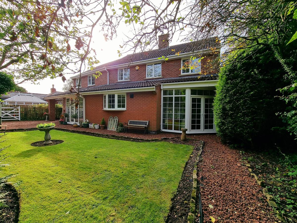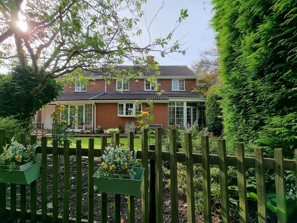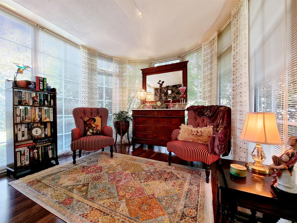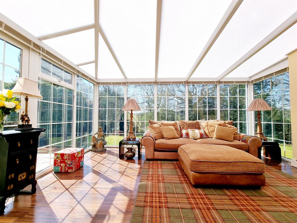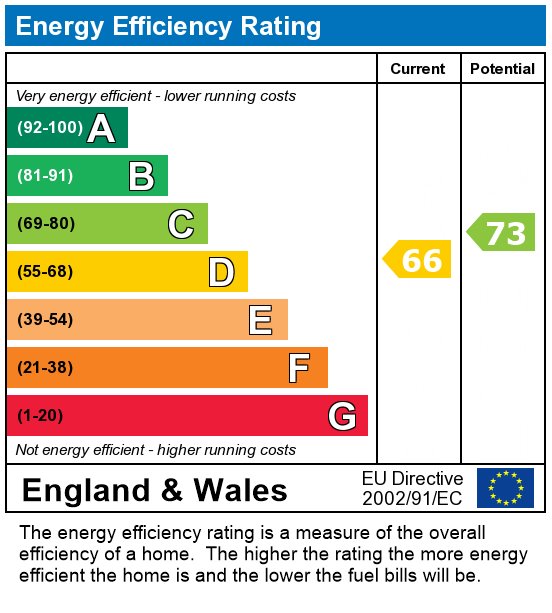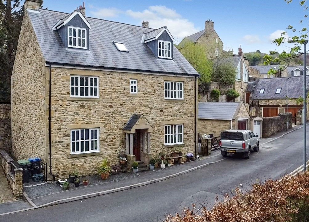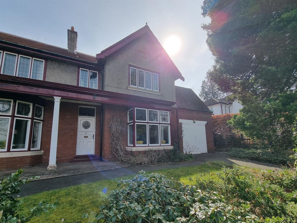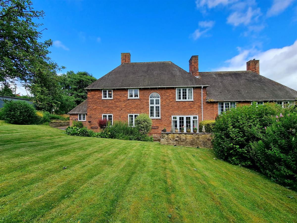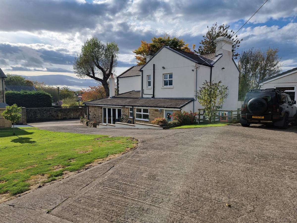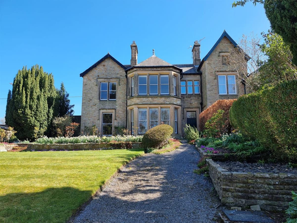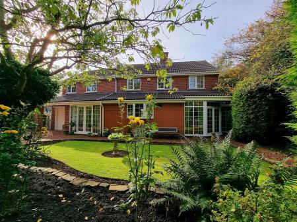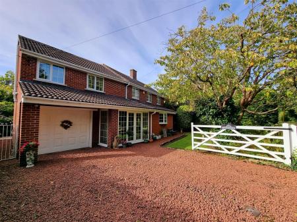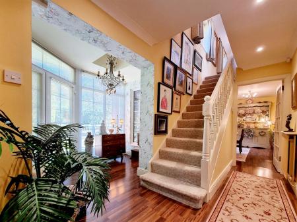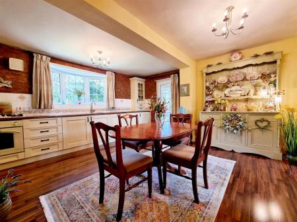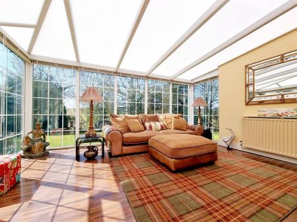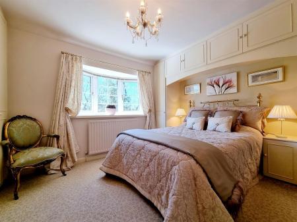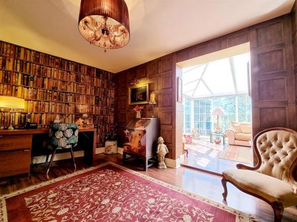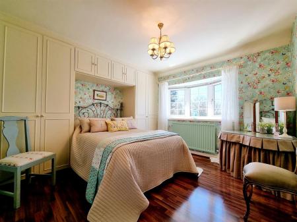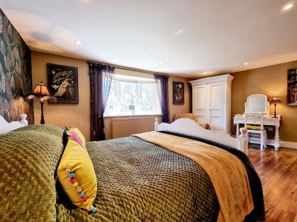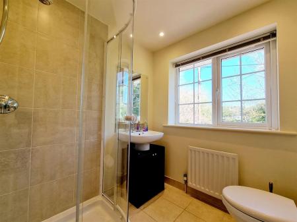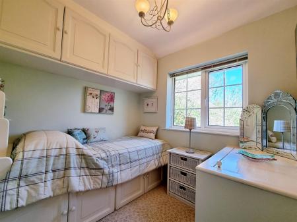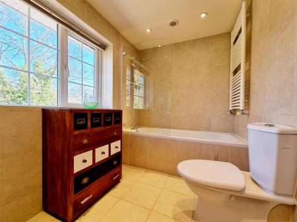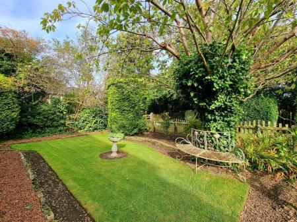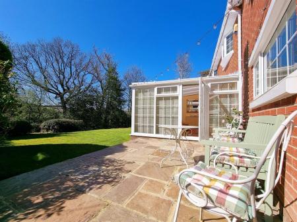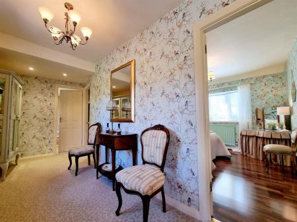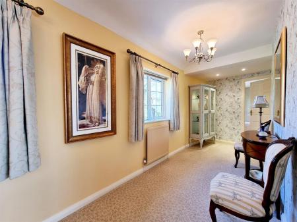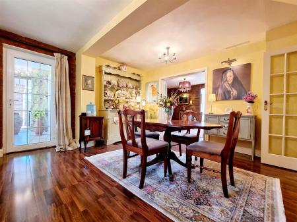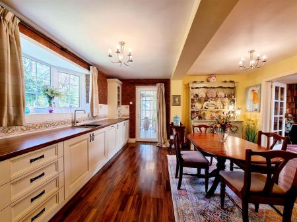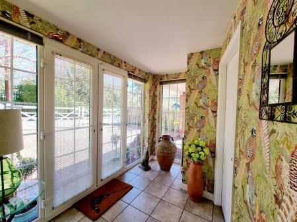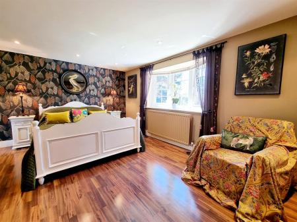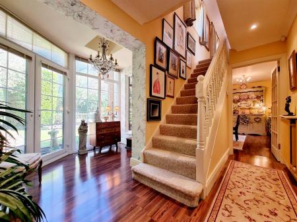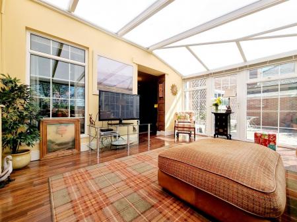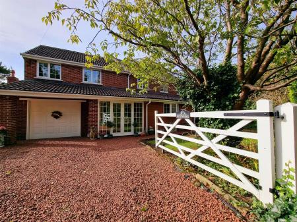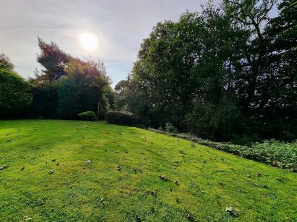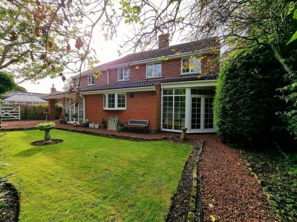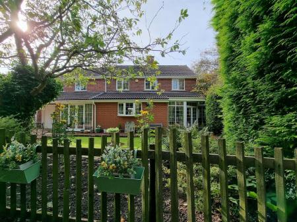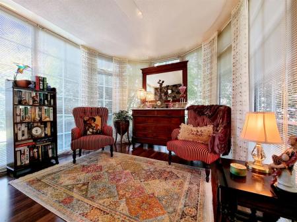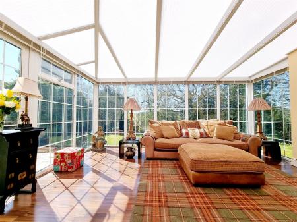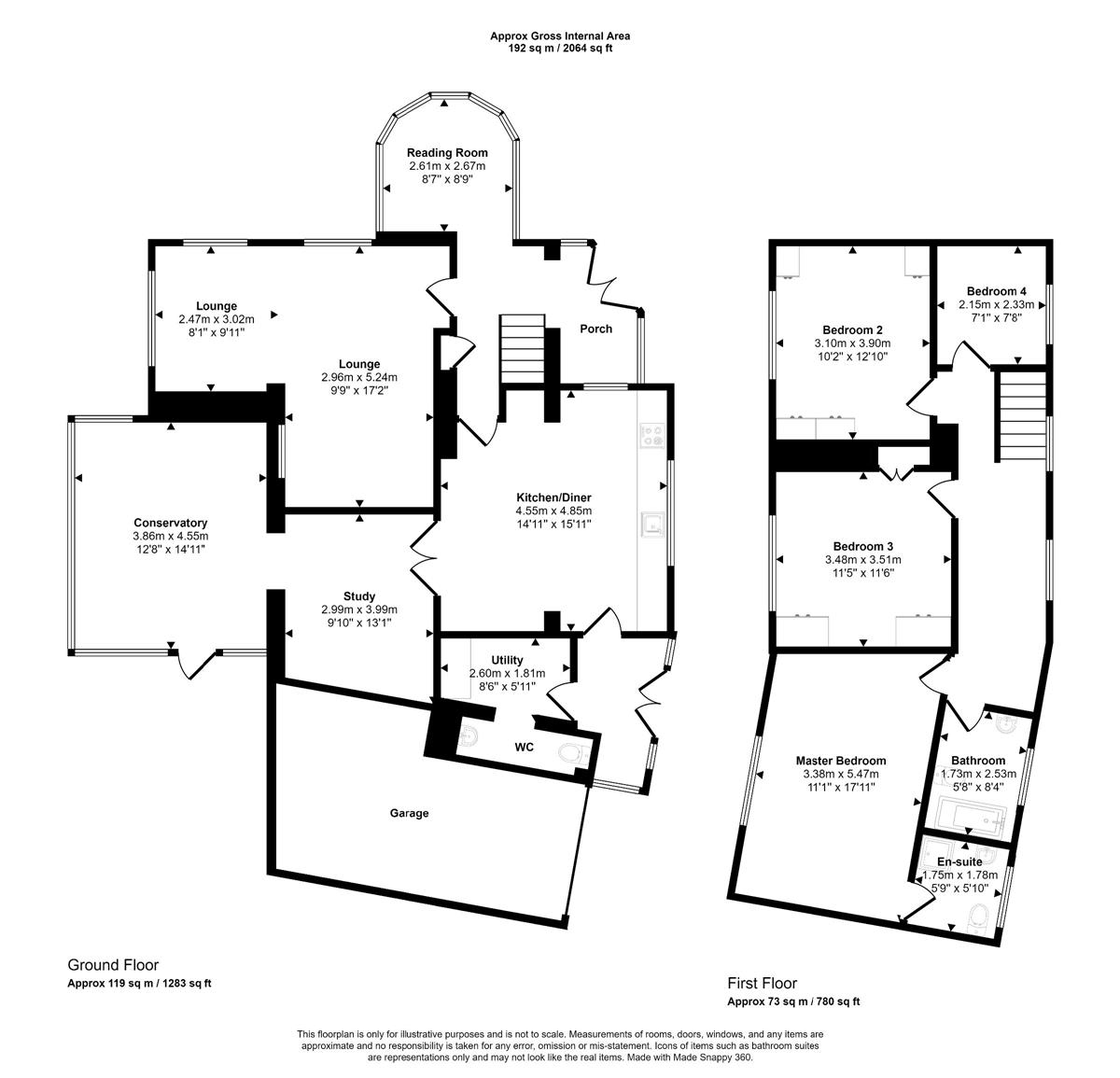- No Onward Chain
- Bespoke Property
- 3 Reception Rooms
- Impressive conservatory
- Driveway and Garage
- Close to amenities
4 Bedroom Detached House for sale in Consett
This stunning 4 bedroom detached house, with 3 reception rooms, is a true gem of a property, located within walking distance to Shotley village centre.
The property is tucked away at the end of a small lane, as you approach the property you will appreciate the secluded setting. As soon as you step inside, you'll be greeted by vibrant colours, unique textures, and unexpected design elements that give this home its playful personality.
The spacious hallway leads through to the heart of the home - a beautiful bright and airy open-plan kitchen/dining/living space, perfect for entertaining guests or enjoying family time. The kitchen is fitted with cream base and wall units with integrated electric oven, gas hob and dishwasher. There is a separate utility plumbed for washing machine and space for dryer, leads to a small WC.
The three reception rooms offer versatile space, currently a home office, lounge and reading room. The conservatory is the perfect space during the summer months, enjoying garden views and access onto the paved patio.
Upstairs, there is a luxurious master with en-suite, two generously sized double bedrooms with fitted wardrobes and bay windows, a single bedroom with built in storage and a family bathroom.
Outside, the property boasts a large driveway and garage with inspection pit, private gardens to the front and back with plenty of space for outdoor dining and relaxation.
With no onward chain, this property is ready for you to move in and make it your own. Don't miss the opportunity to own this one-of-a-kind home in a highly desirable location - book your viewing today!
Shotley Bridge village is a sought-after residential area and has a charming range of local shops and amenities including a primary school (infant and junior schools), a fantastic tennis and cricket club. Consett town centre is 1.5 miles away and provides a wider range of shops, supermarkets and sporting facilities. There are several popular countrywide walks and cycle routes, including along the River Derwent and further into neighbouring Northumberland. It is well positioned for access to Newcastle and Durham, both within 16 miles, making it an excellent location from which to commute.
Council Tax Band: E
Tenure: Freehold
Parking options: Off Street
Garden details: Private Garden
Entrance Hall
Utility w: 1.81m x l: 2.6m (w: 5' 11" x l: 8' 6")
WC
Kitchen/diner w: 4.55m x l: 4.85m (w: 14' 11" x l: 15' 11")
Study w: 2.99m x l: 3.99m (w: 9' 10" x l: 13' 1")
Conservatory w: 3.86m x l: 4.66m (w: 12' 8" x l: 15' 3")
Lounge w: 5m x l: 5.24m (w: 16' 5" x l: 17' 2")
Reading Room w: 2.61m x l: 2.67m (w: 8' 7" x l: 8' 9")
FIRST FLOOR:
Master bedroom w: 3.38m x l: 5.47m (w: 11' 1" x l: 17' 11")
En-suite w: 1.75m x l: 1.78m (w: 5' 9" x l: 5' 10")
Bedroom 2 w: 3.1m x l: 3.9m (w: 10' 2" x l: 12' 10")
Bedroom 3 w: 3.48m x l: 3.51m (w: 11' 5" x l: 11' 6")
Bedroom 4 w: 2.15m x l: 2.33m (w: 7' 1" x l: 7' 8")
Bathroom w: 1.73m x l: 2.53m (w: 5' 8" x l: 8' 4")
Garage w: 3.85m x l: 6.4m (w: 12' 8" x l: 21' )
Please note
Agents Note to Purchasers
We strive to ensure all property details are accurate, however, they are not to be relied upon as statements of representation or fact and do not constitute or form part of an offer or any contract. All measurements and floor plans have been prepared as a guide only. All services, systems and appliances listed in the details have not been tested by us and no guarantee is given to their operating ability or efficiency. Please be advised that some information may be awaiting vendor approval.
Submitting an Offer
Please note that all offers will require financial verification including mortgage agreement in principle, proof of deposit funds, proof of available cash and full chain details including selling agents and solicitors down the chain. To comply with Money Laundering Regulations, we require proof of identification from all buyers before acceptance letters are sent and solicitors can be instructed.
Important Information
- This is a Freehold property.
Property Ref: 755545_RS0424
Similar Properties
5 Bedroom Detached House | Offers in region of £475,000
Zion House is a stunning, uniquely designed FIVE-bedroom detached home that offers expansive living space. The property...
4 Bedroom Semi-Detached House | Offers in region of £435,000
This remarkable 4-bedroom semi-detached property offers an opulent living experience in a tranquil setting. The on-trend...
4 Bedroom Semi-Detached House | Offers in region of £425,000
Charming 4-bedroom period home, steeped in history set within a mature plot. The property has been meticulously maintain...
Lynton Lodge, St. Aidans Place, Blackhill
4 Bedroom Detached House | Offers in region of £565,000
This truly remarkable 3/4 Bedroom period home is nestled within expansive grounds.Ideal for those in search of a one-of-...
6 Bedroom Semi-Detached House | Guide Price £600,000
Being Sold via Secure Sale online bidding. Terms & Conditions apply. Starting Bid £600,000A remarkable Grade II listed p...
The Briary House, Shotley Bridge
4 Bedroom Semi-Detached House | Offers in region of £630,000
An undiscovered treasure, with its stunning frontage only visible from the grounds. This remarkable stone-built FOUR bed...

Harrington Brown Property Ltd (Shotley Bridge)
Shotley Bridge, Durham, DH8 0HQ
How much is your home worth?
Use our short form to request a valuation of your property.
Request a Valuation
