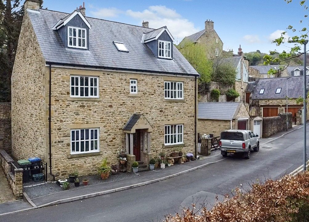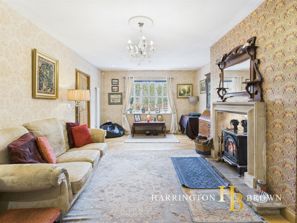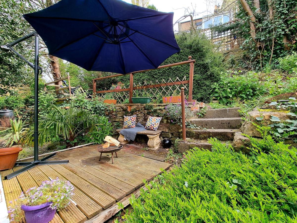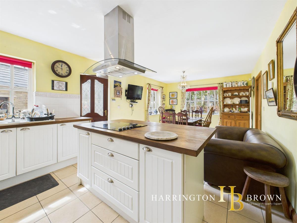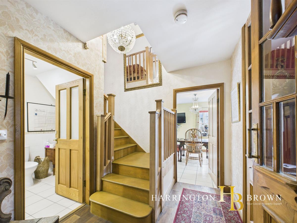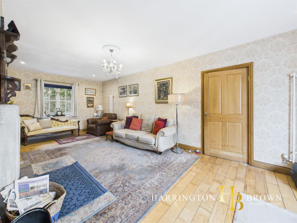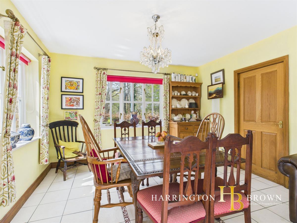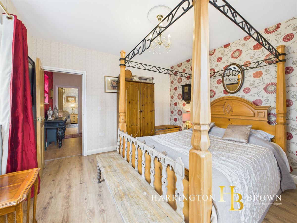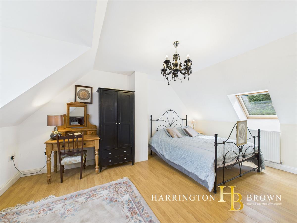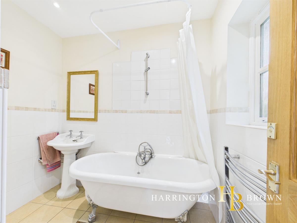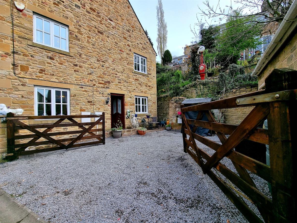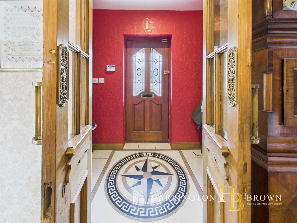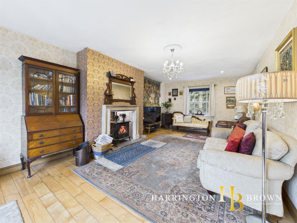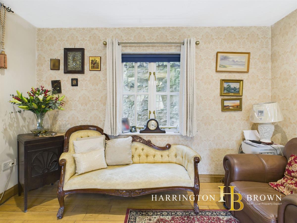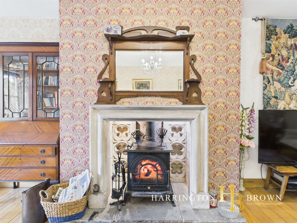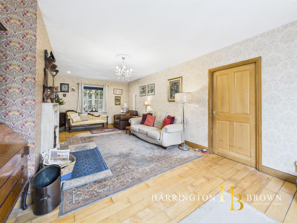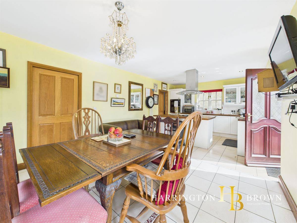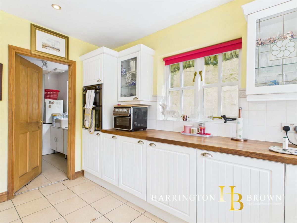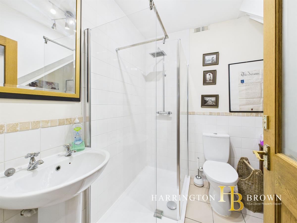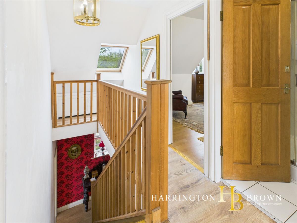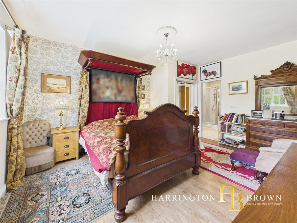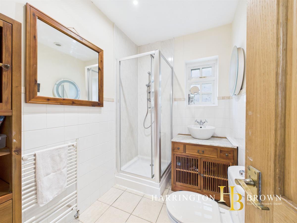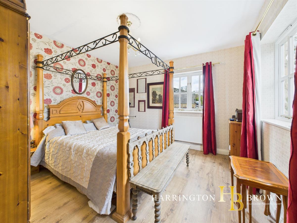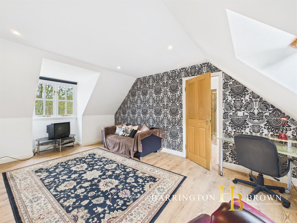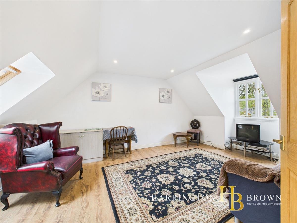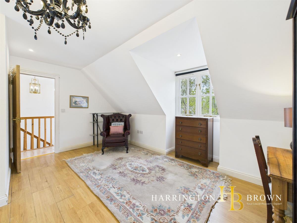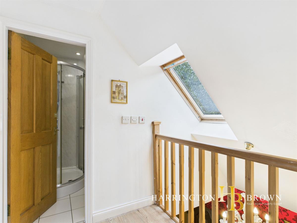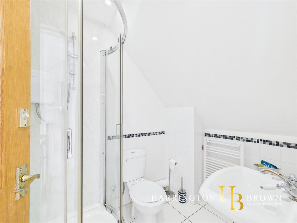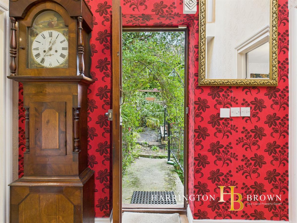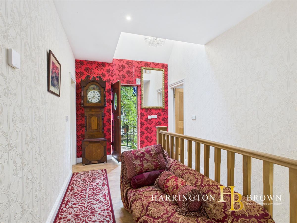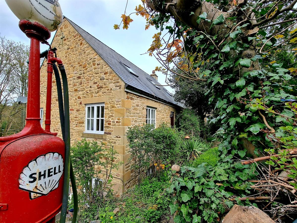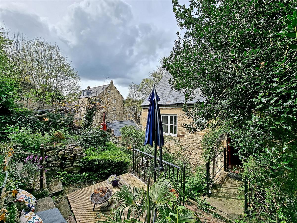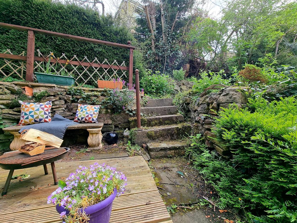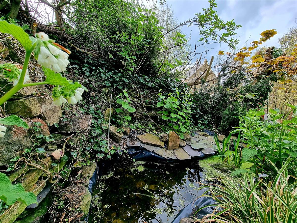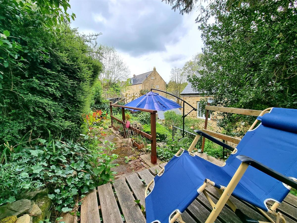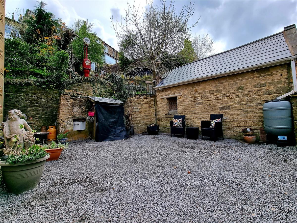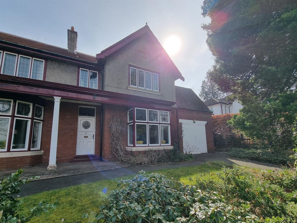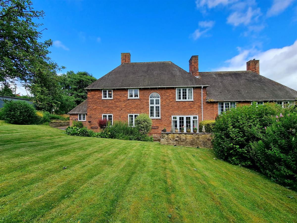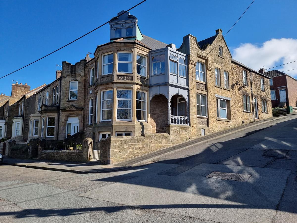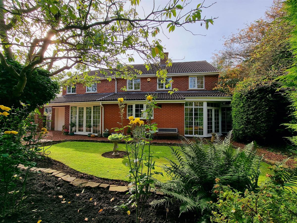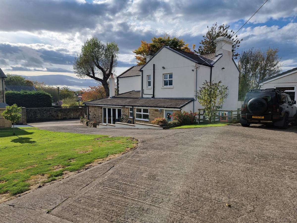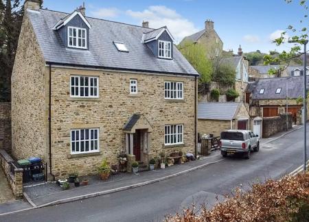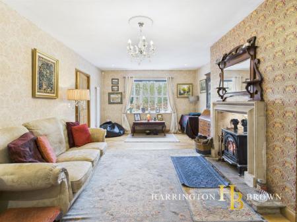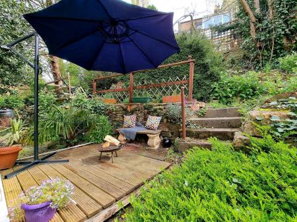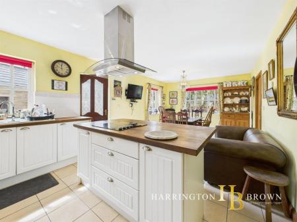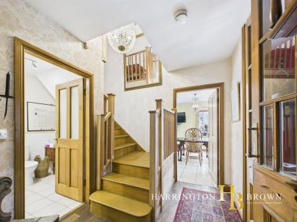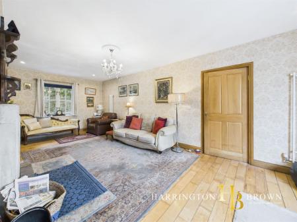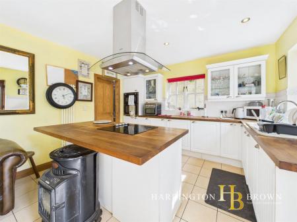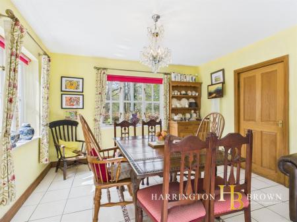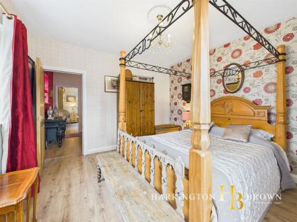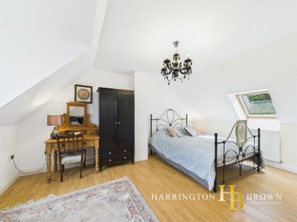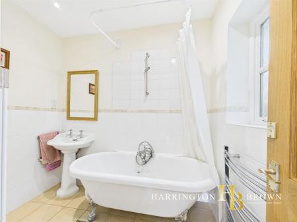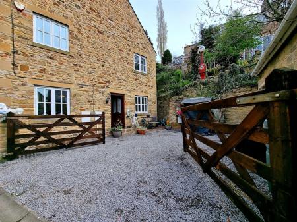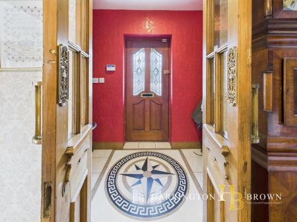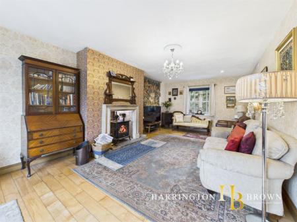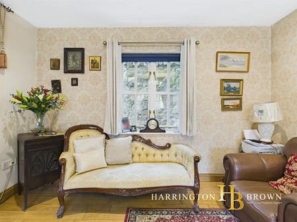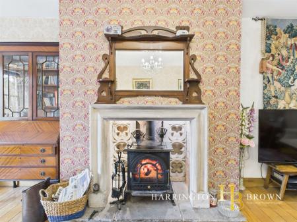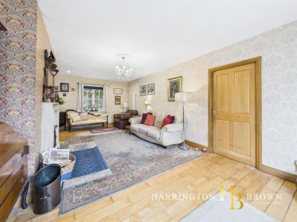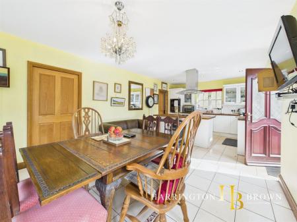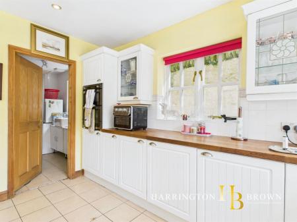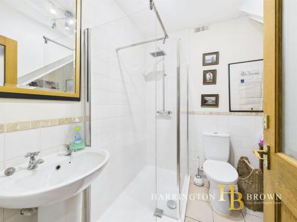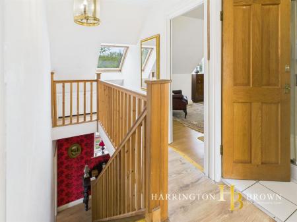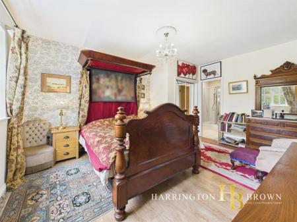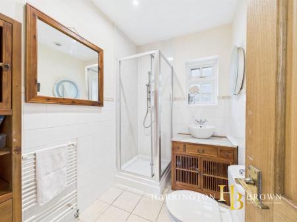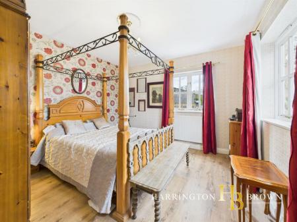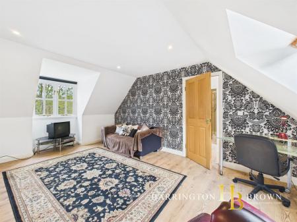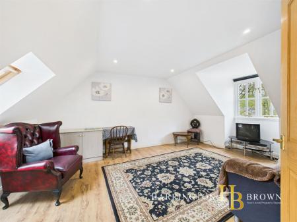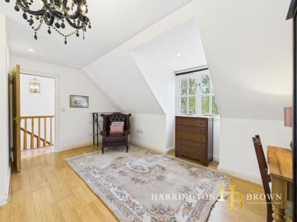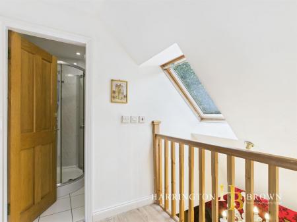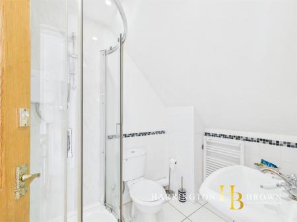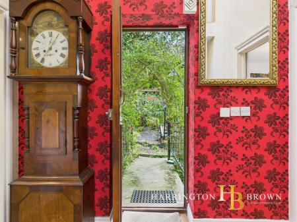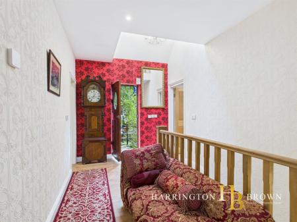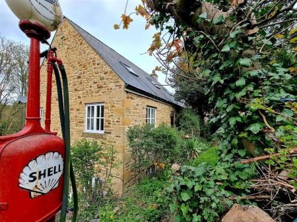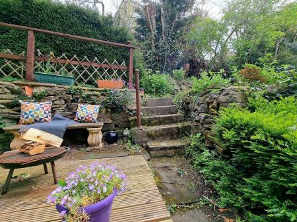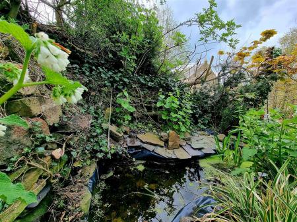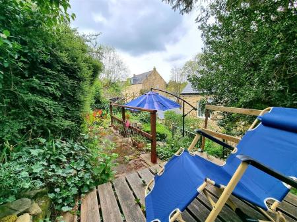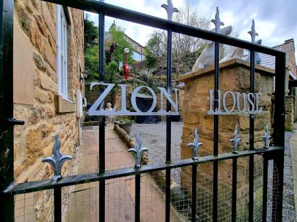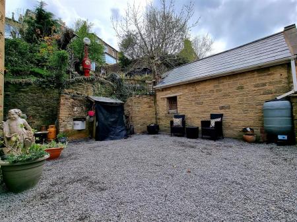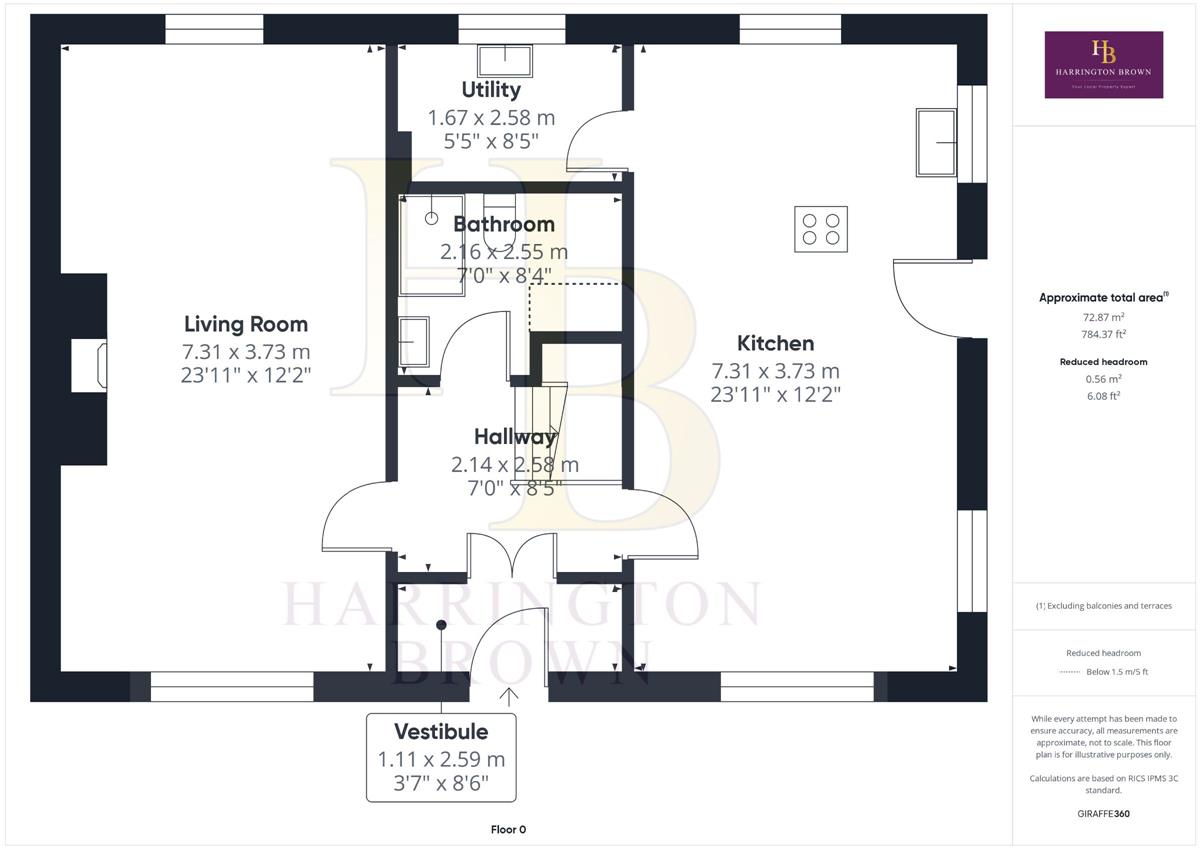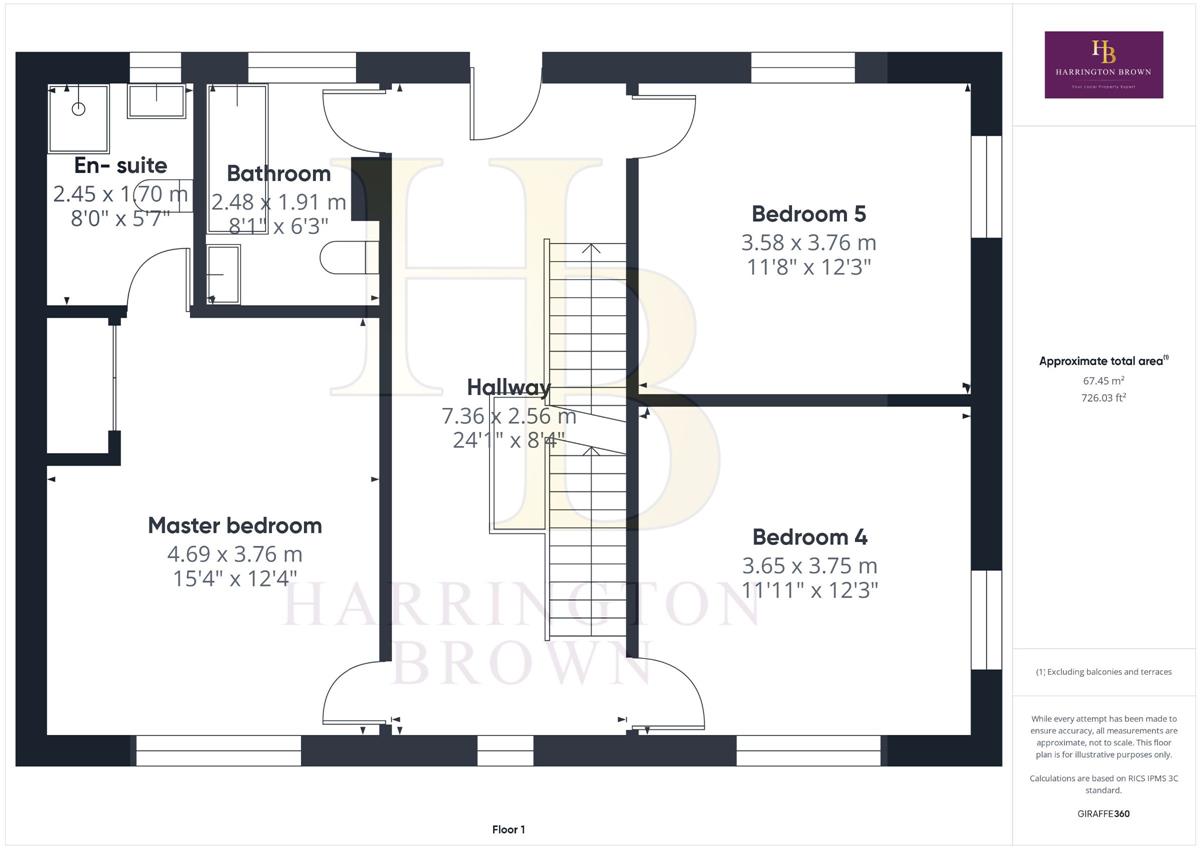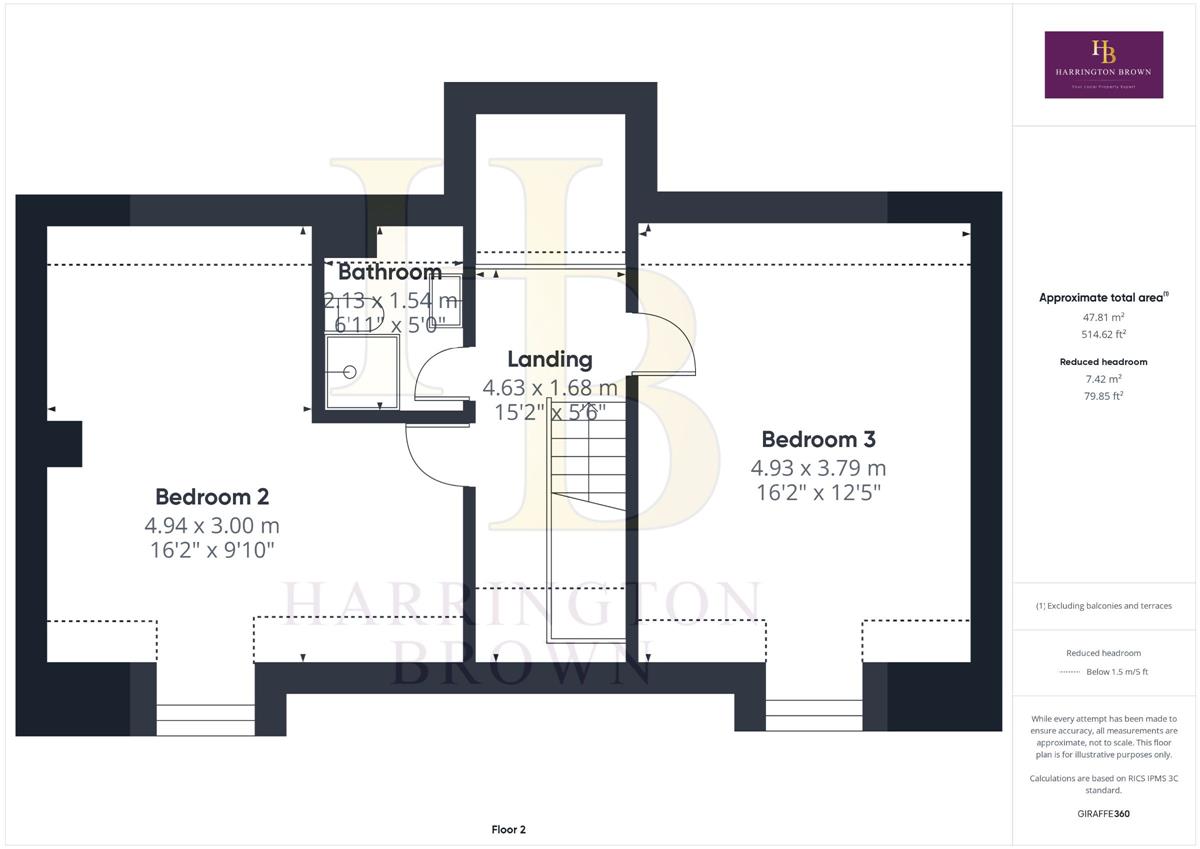- Premium Property
- Stone Fronted
- Three storey
- Garden
- Driveway and Garage
- Village location
5 Bedroom Detached House for sale in Consett
Zion House is a magnificent individually designed FIVE-bedroom detached home that provides expansive living space.
Upon entering, you're greeted by a distinctive entrance vestibule with tiled flooring and a mosaic compass feature, a subtle nod to the home's bespoke design. Solid wood internal doors with decorative period push plates lead into a spacious hallway. To the left, a dual-aspect reception room boasts a log burner set against a striking Arts and Crafts-style papered chimney breast-an elegant focal point in this versatile family space. Throughout the property, there are nods to traditional 1930s British d?cor, reflected in the dressing and styling. Despite this, the property functions perfectly as a modern and stylish home, having been constructed around the year 2000.
The ground floor continues with a light-filled kitchen diner, framed by dual-aspect windows that bring a sense of openness and calm. The kitchen is anchored by a central island that defines the cooking area, while the adjoining dining space creates a relaxed setting for both family meals and entertaining. A separate utility room offers convenience and practicality, and a stylish shower room completes the ground floor layout-ideal for guests or busy weekday mornings.
Upstairs, the first floor offers three well-proportioned bedrooms, including an impressive master suite with its own ensuite shower room. A chic family bathroom, complete with freestanding tub and distinctive tiling, serves the remaining rooms. The landing provides access to the beautifully landscaped rear garden.
The top floor features a charming mezzanine landing, two spacious double bedrooms, and an additional shower room-making it ideal for guests, teenagers, or home office use.
Externally, the home has a carefully landscaped garden with mature planting to offer both beauty and privacy. A tranquil pond, established planting, and a tucked-away seating area create a peaceful outdoor retreat.
The lower garden area can serve as a low-maintenance seating space for al fresco dining or evening gatherings or as a large driveway. Additionally, there is a detached garage and convenient on-street parking available.
OPEN HOUSE SATURDAY 26TH APRIL 10.30AM - 1PM PLEASE CONTACT OUR TEAM TO REGISTER
Shotley Bridge is a sought-after residential area and has a charming range of local shops and amenities including a primary school (infant and junior schools), a fantastic tennis and cricket club. Consett town centre is 1.5 miles away and provides a wider range of shops, supermarkets and sporting facilities. There are several popular countryside walks and cycle routes, including along the River Derwent and further into neighbouring Northumberland. It is well positioned for access to Newcastle and Durham, both within 16 miles, making it an excellent location from which to commute.
Please note that the title for Zion House currently includes another property. However, Zion House will have its own individual title once the sale is completed. There are clear boundaries in place that separate the properties, ensuring it is clear what will be allocated to each property upon completion.
Council Tax Band: G
Tenure: Freehold
Parking options: Off Street
Garden details: Private Garden
Electricity supply: Mains
Heating: Gas Mains
Water supply: Mains
Sewerage: Mains
Vestibule w: 1.11m x l: 2.59m (w: 3' 8" x l: 8' 6")
Entrance Hall w: 2.14m x l: 2.58m (w: 7' x l: 8' 6")
Living room w: 7.31m x l: 3.73m (w: 24' x l: 12' 3")
Bathroom w: 2.16m x l: 2.55m (w: 7' 1" x l: 8' 4")
Kitchen w: 7.31m x l: 3.73m (w: 24' x l: 12' 3")
Utility w: 1.67m x l: 2.58m (w: 5' 6" x l: 8' 6")
FIRST FLOOR:
Hall w: 7.36m x l: 2.56m (w: 24' 2" x l: 8' 5")
Master bedroom w: 4.69m x l: 3.76m (w: 15' 5" x l: 12' 4")
En-suite w: 2.45m x l: 1.7m (w: 8' x l: 5' 7")
Bathroom w: 2.48m x l: 1.91m (w: 8' 2" x l: 6' 3")
Bedroom 5 w: 3.58m x l: 3.76m (w: 11' 9" x l: 12' 4")
Bedroom 4 w: 3.65m x l: 3.75m (w: 12' x l: 12' 4")
SECOND FLOOR:
Landing w: 4.63m x l: 1.68m (w: 15' 2" x l: 5' 6")
Bedroom 3 w: 4.93m x l: 3.79m (w: 16' 2" x l: 12' 5")
Bedroom 2 w: 4.94m x l: 3m (w: 16' 2" x l: 9' 10")
Bathroom w: 2.13m x l: 1.54m (w: 7' x l: 5' 1")
Important Information
- This is a Freehold property.
Property Ref: 755545_RS0900
Similar Properties
4 Bedroom Semi-Detached House | Offers in region of £435,000
This remarkable 4-bedroom semi-detached property offers an opulent living experience in a tranquil setting. The on-trend...
4 Bedroom Semi-Detached House | Offers in region of £425,000
Charming 4-bedroom period home, steeped in history set within a mature plot. The property has been meticulously maintain...
4 Bedroom Terraced House | Offers in region of £395,000
A beautiful, rare FOUR bedroom Victorian Villa with imposing frontage and large reception rooms. This impressive house h...
4 Bedroom Detached House | £535,000
Stunning 4 bedroom detached house, with 3 reception rooms, located within walking distance to Shotley village centre.Wit...
Lynton Lodge, St. Aidans Place, Blackhill
4 Bedroom Detached House | Offers in region of £565,000
This truly remarkable 3/4 Bedroom period home is nestled within expansive grounds.Ideal for those in search of a one-of-...
6 Bedroom Semi-Detached House | Guide Price £600,000
Being Sold via Secure Sale online bidding. Terms & Conditions apply. Starting Bid £600,000A remarkable Grade II listed p...

Harrington Brown Property Ltd (Shotley Bridge)
Shotley Bridge, Durham, DH8 0HQ
How much is your home worth?
Use our short form to request a valuation of your property.
Request a Valuation
