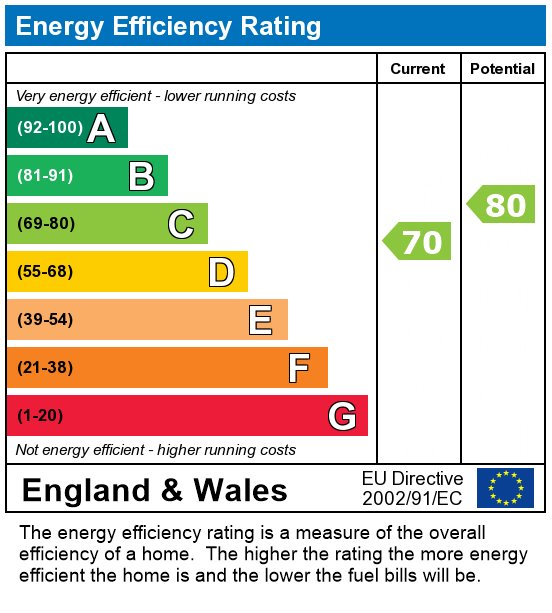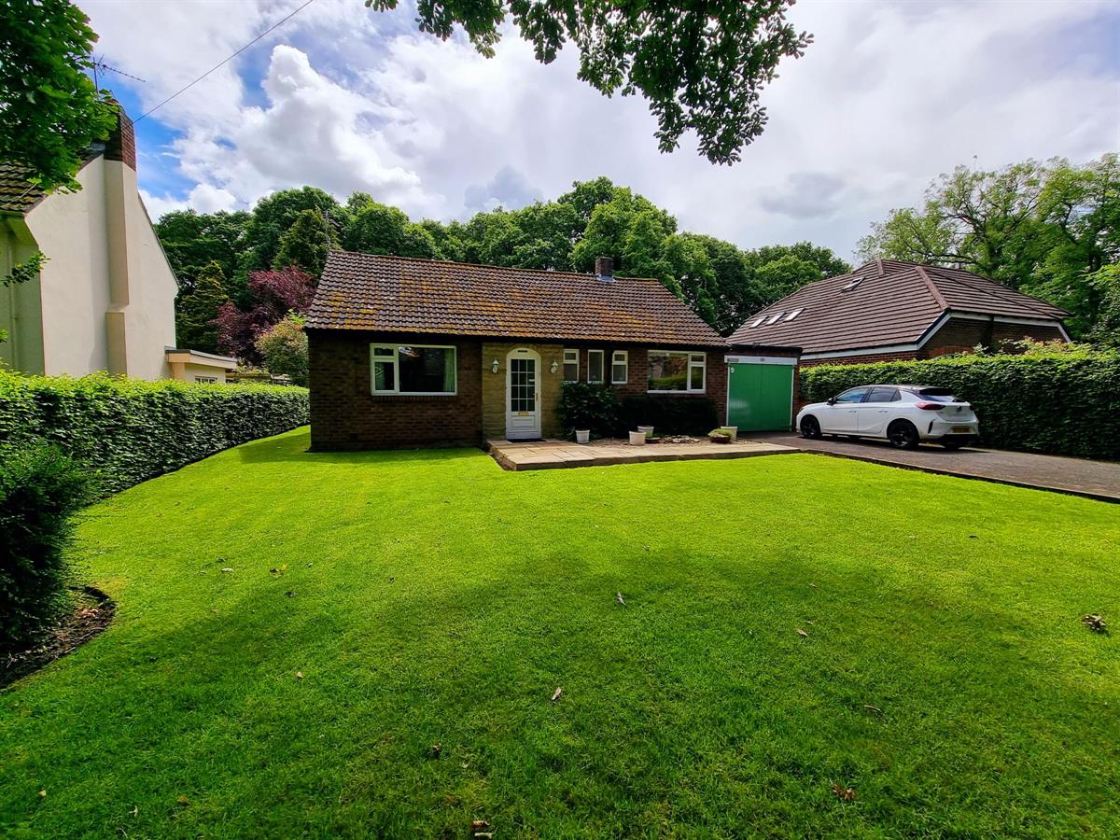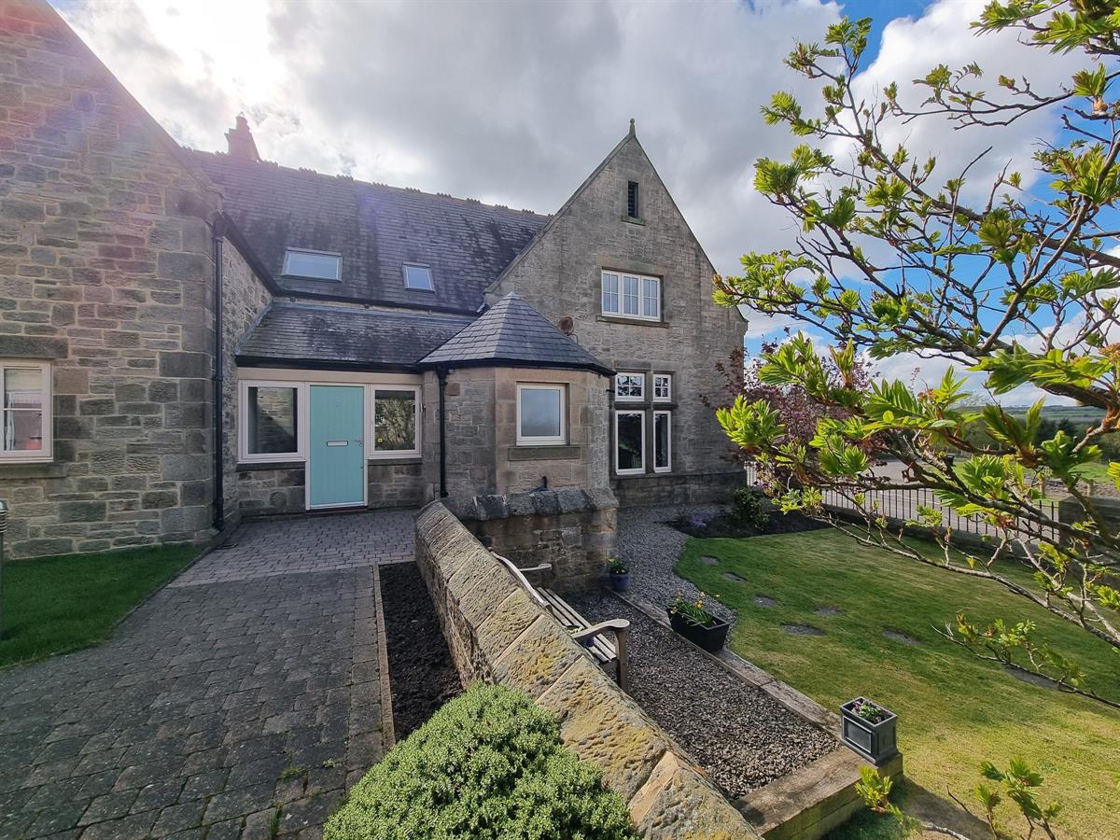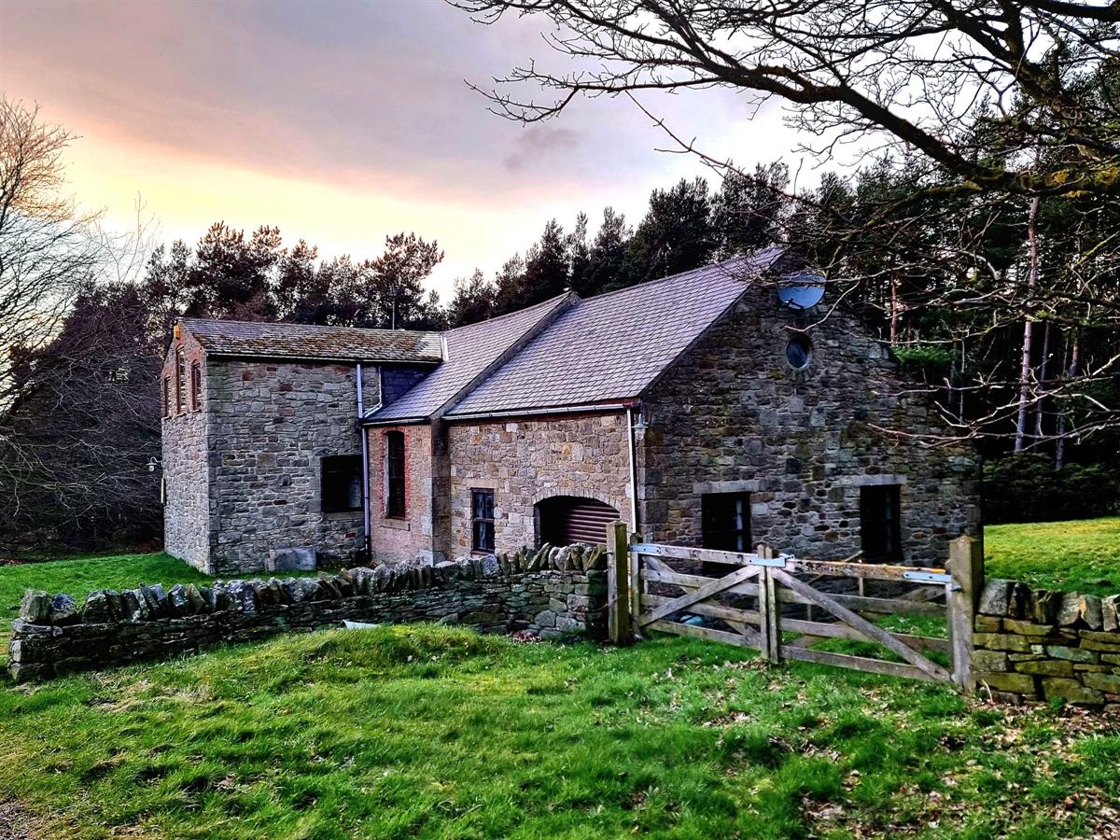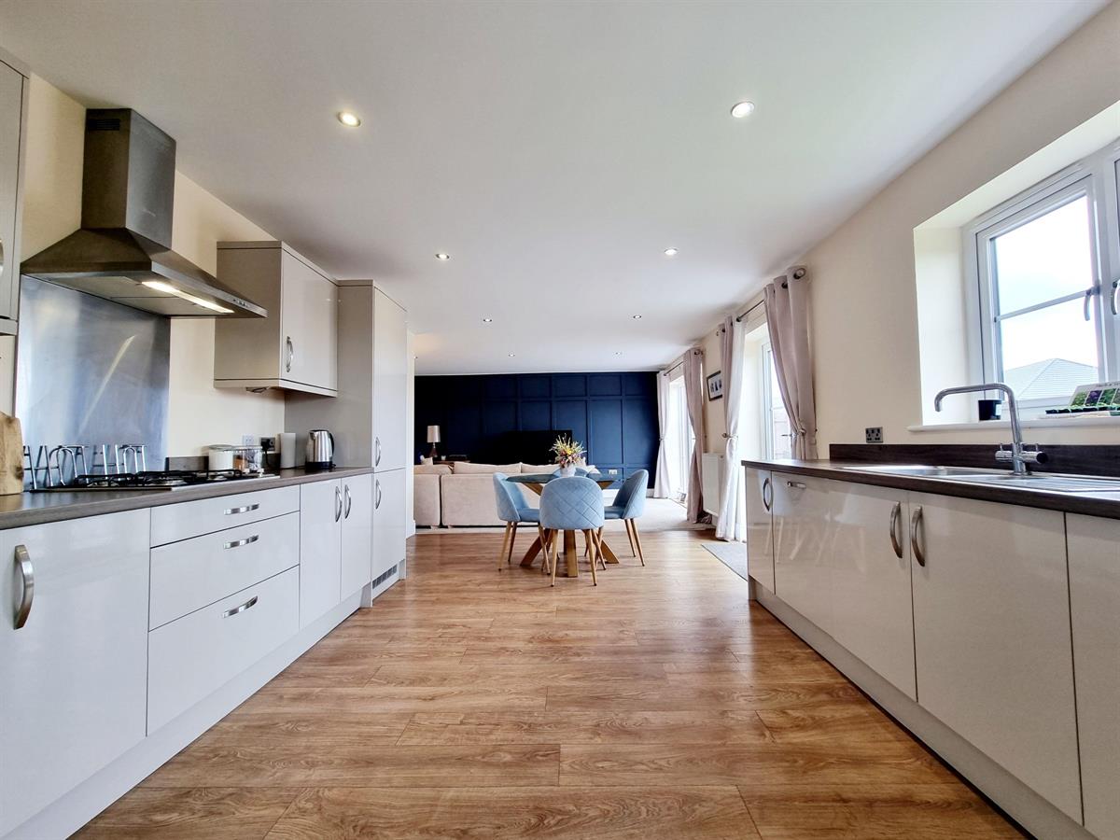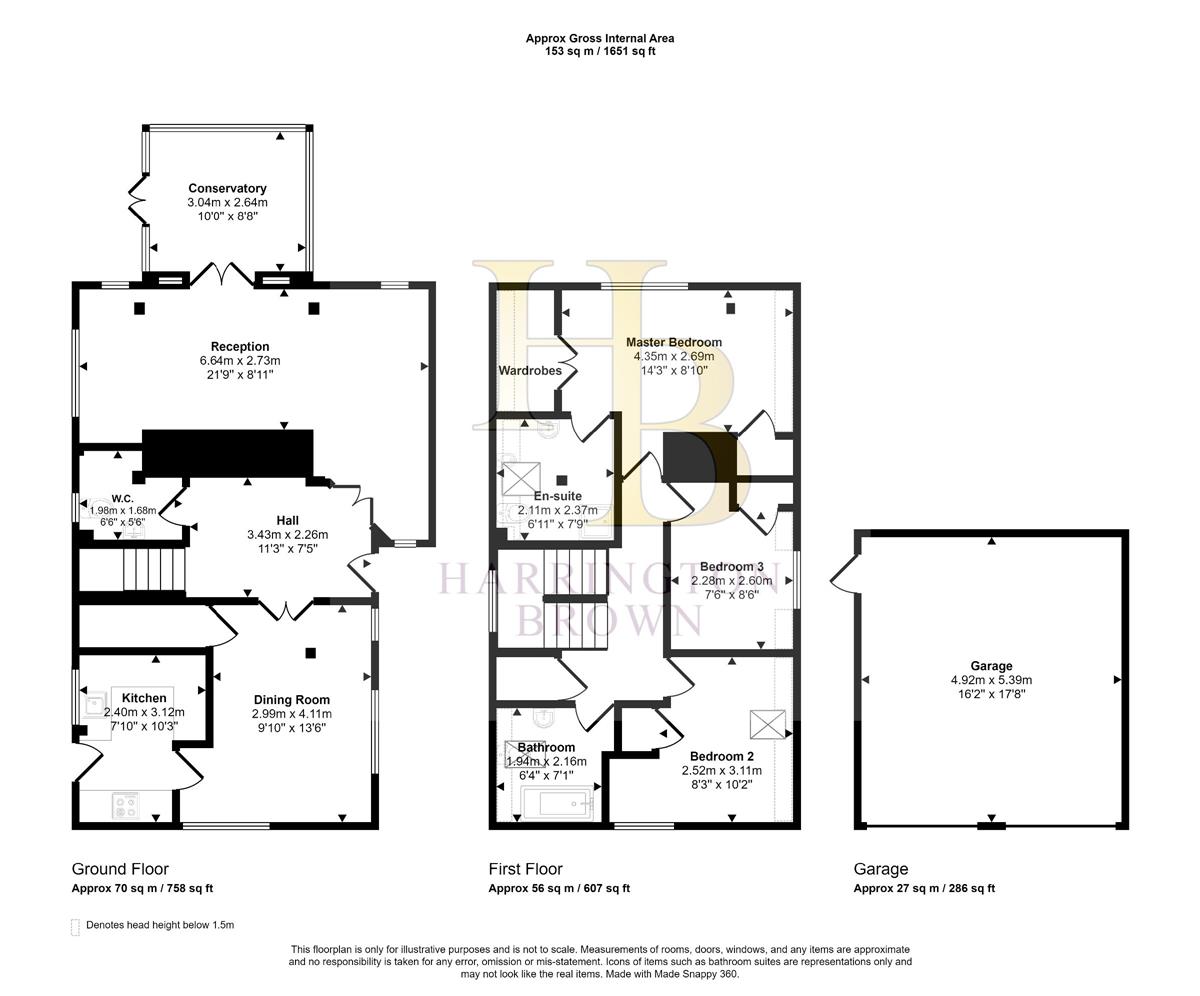- Riverside location
- Double Garage
- Conservatory
- Garden
- Bespoke Property
- Fireplace
3 Bedroom Detached House for sale in Consett
This is a stunning three-bedroom detached property situated in the highly desirable residential development of Oley Meadows. Riverside Cottage is a beautifully presented property that sits on the edge of the river Derwent. The fairytale design of this cottage makes it feel like home.
This property is available with immediate vacant possession and with no onward chain.
Upon arriving at the property, you will be struck by its characterful visage, with statement stonework and elaborate features, including the high pitch of the roof and decorative fascia. As you step through the front door, you will be greeted by a large open hallway with exposed statement brickwork. Through double doors on the left, you will step into a spacious dining room. The property is a timber frame construction, which means that there are exposed beams and columns throughout the home, adding to its charm. Through the bright, dual-aspect dining room, you'll enter the kitchen, equipped with fitted wall and base units, a range of integrated appliances, including a fridge, freezer, and dishwasher. There is also a Belfast sink and stunning solid work surfaces. You can also access the side of the property via the external door.
Off the hall, you will also have access to the lounge, which features a stunning statement inglenook fireplace with exposed brickwork and a wood mantle. The lounge also has access to the conservatory with its tiled flooring and amazing views of the garden and the land across from it, from this spot, you can take in the sound of flowing water from the river. There is a convenient W.C. on the ground floor with intricate blue tiling. This is also where the gas combination boiler is located.
Ascending the split-level stairs, you will step onto a generous open landing, which provides access to the first-floor accommodation. The family bathroom is equipped with a vanity sink basin, bath, toilet, and gorgeous tile work. The fittings are polished brass and help to emphasize the quality of this home.
The master bedroom has the benefit of fitted wardrobes and a storage cupboard. There are views from the window of the river to the rear. There is also access to the ensuite facilities, which include a shower, sink basin, and toilet. The second and third bedrooms have the benefit of storage cupboards for added convenience.
Externally, there are gardens to the front and rear of the property, in addition to a generous driveway and double garage with electric doors, lighting, and power supply. You will step beneath stone arches through to the rear garden, which is a versatile space with a low-maintenance seating area and wild planting down towards the river.
This could prove to be a perfect property for those looking for a serene location, within a highly desirable village setting. Viewing of this executive detached property comes with the highest recommendation.
Council Tax Band: F
Tenure: Freehold
Hall w: 3.43m x l: 2.26m (w: 11' 3" x l: 7' 5")
Dining Room w: 2.99m x l: 4.11m (w: 9' 10" x l: 13' 6")
Kitchen w: 2.4m x l: 3.12m (w: 7' 10" x l: 10' 3")
WC w: 1.95m x l: 1.68m (w: 6' 5" x l: 5' 6")
Reception Room 1 w: 6.64m x l: 2.73m (w: 21' 9" x l: 8' 11")
Conservatory w: 3.04m x l: 2.64m (w: 10' x l: 8' 8")
FIRST FLOOR:
Master bedroom w: 4.35m x l: 2.69m (w: 14' 3" x l: 8' 10")
En-suite w: 2.11m x l: 2.37m (w: 6' 11" x l: 7' 9")
Bedroom 2 w: 2.52m x l: 3.11m (w: 8' 3" x l: 10' 2")
Bedroom 3 w: 2.28m x l: 2.6m (w: 7' 6" x l: 8' 6")
Bathroom w: 1.94m x l: 2.16m (w: 6' 4" x l: 7' 1")
Externally
Garage w: 4.92m x l: 5.39m (w: 16' 2" x l: 17' 8")
Important information
This is not a Shared Ownership Property
This is a Freehold property.
Property Ref: 755545_RS0643
Similar Properties
Long Close Road, Hamsterley Mill, Rowlands Gill
3 Bedroom Bungalow | Offers in region of £450,000
Charming detached 3-bedroom bungalow in a desirable plot offering a delightful mix of indoor and outdoor living space.A...
Lonsdale Court, High Westwood, Ebchester
4 Bedroom Semi-Detached House | Offers in region of £450,000
A beautiful FOUR-bedroom Victorian-period home in the highly regarded High Westwood. This stone-built property was once...
2 Bedroom Detached House | Offers in region of £430,000
A Victorian Methodist chapel in a stunning rural location, radiating period signatures and country charm. This property...
4 Bedroom Detached House | Offers in region of £475,000
An exquisite FOUR-Bedroom Family Home, which benefits from an expansive corner-plot position, with a wrap-around garden,...
4 Bedroom Bungalow | Offers in region of £480,000
An Exceptional FOUR Bedroom Self-Build Bungalow on a Private Plot with Impressive Features.Available with no onward chai...
5 Bedroom Detached House | Offers in region of £485,000
FIVE bedroom detached home, built in 2017 nestled in a prime location within The Woodlands.This modern and stylish home...

Harrington Brown Property Ltd (Shotley Bridge)
Shotley Bridge, Durham, DH8 0HQ
How much is your home worth?
Use our short form to request a valuation of your property.
Request a Valuation








































