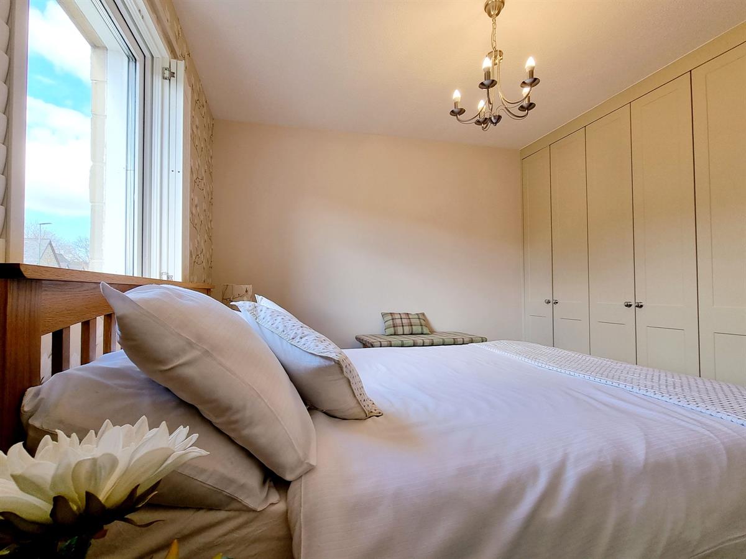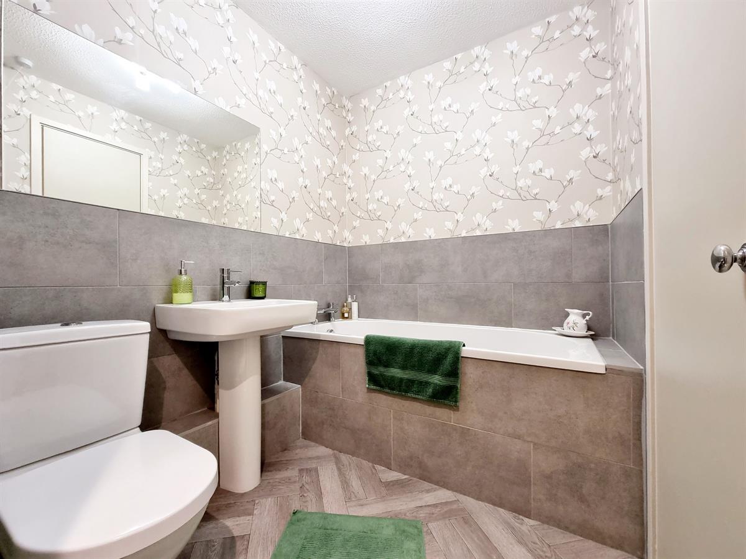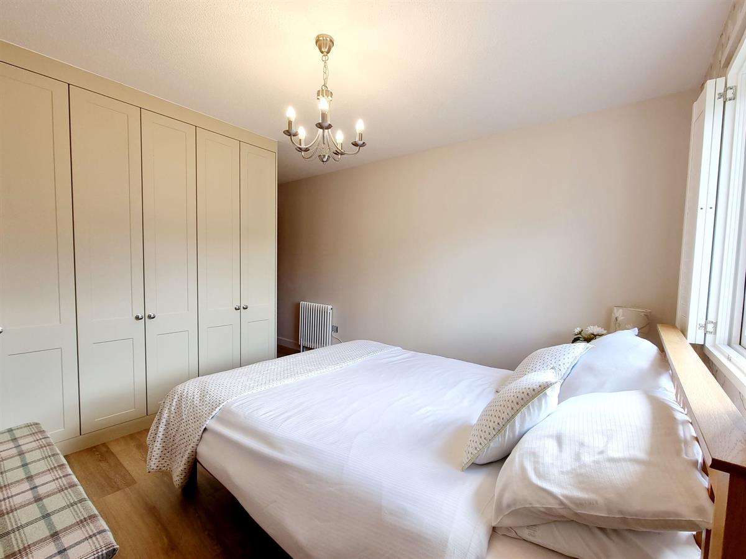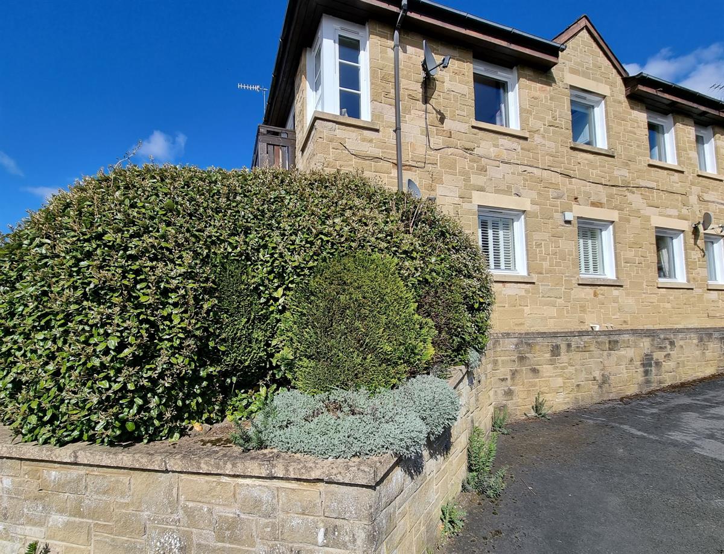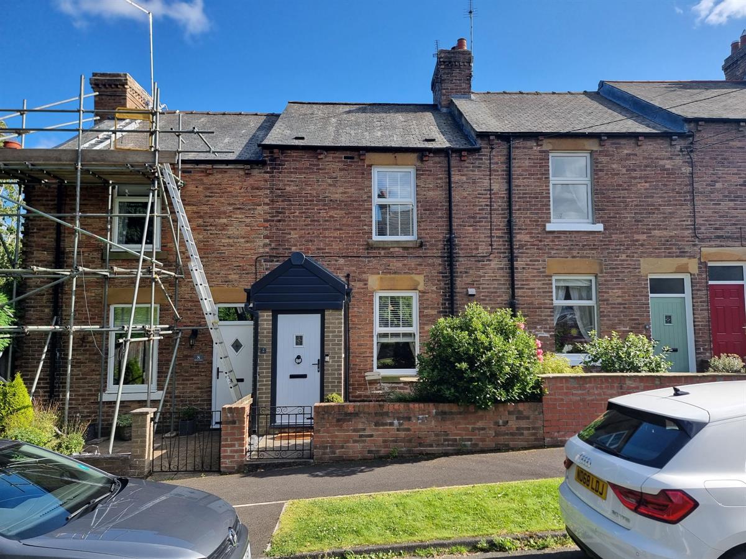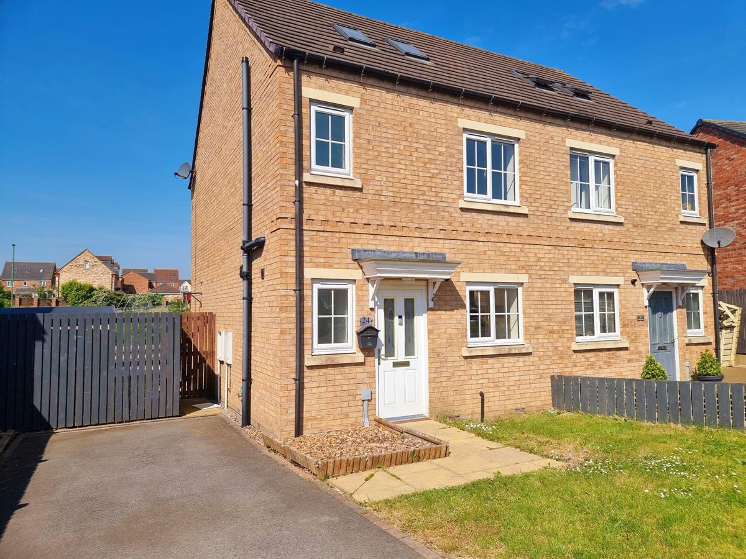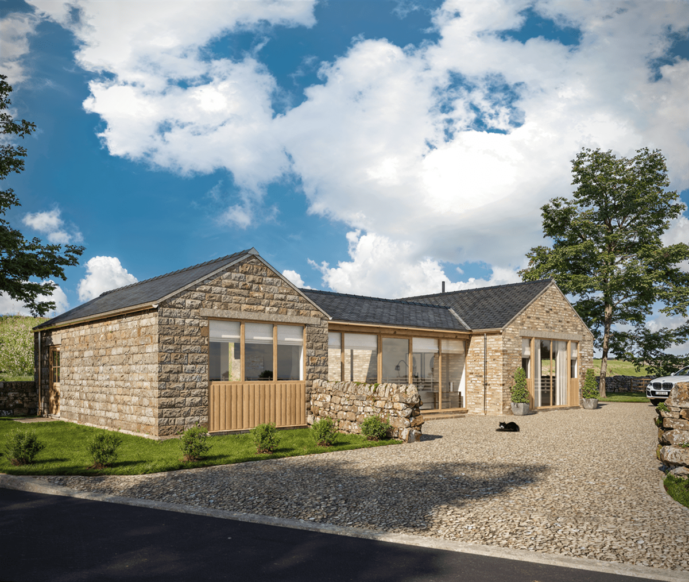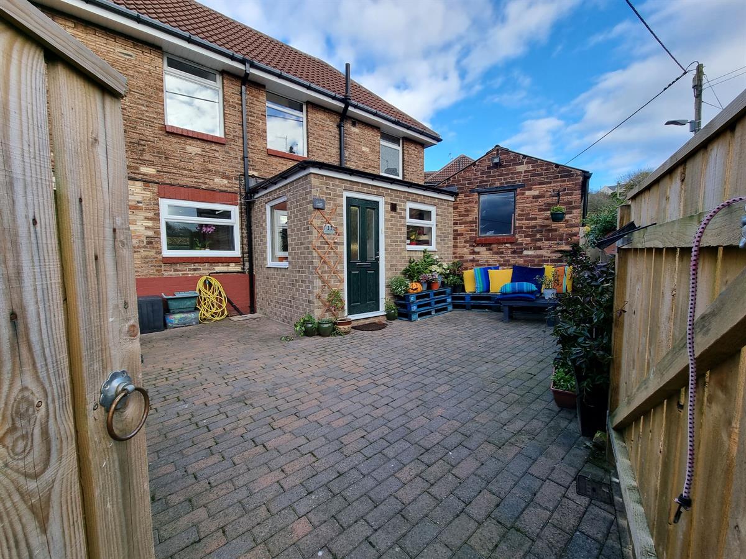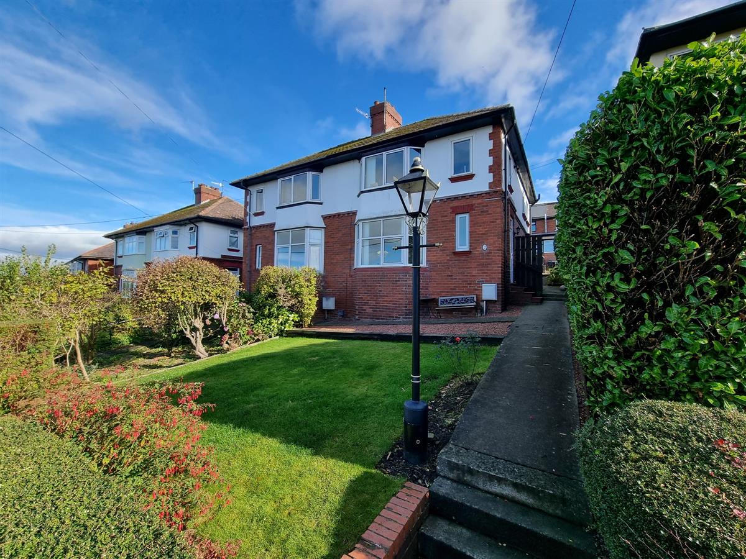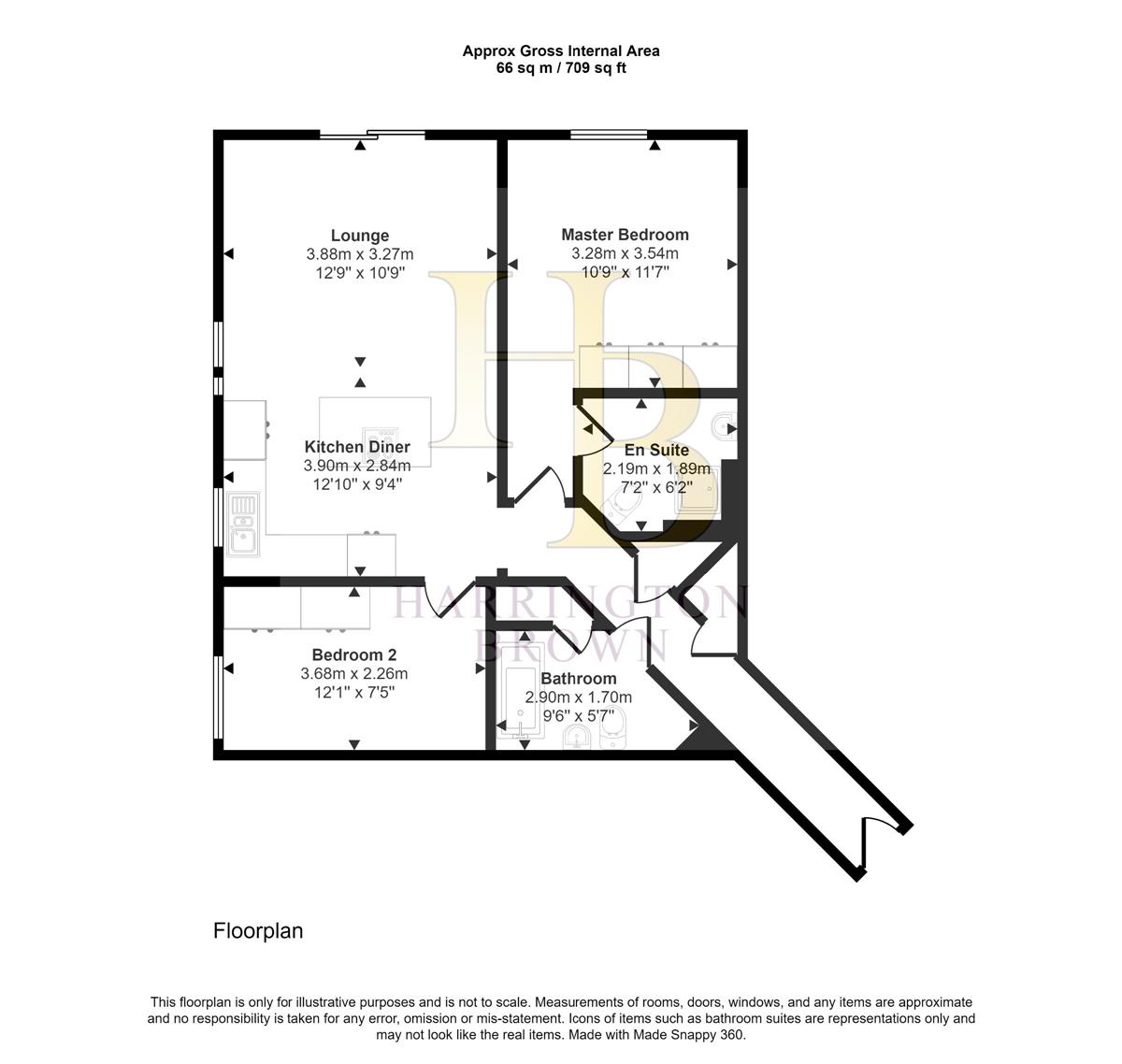- Village location
- Fully Renovated
- Bespoke Kitchen
- Dual aspect lounge
- Master with En-Suite
2 Bedroom Flat for sale in Consett
TWO bedroom ground floor apartment with open plan living, situated in a sought after development in the heart of Shotley Bridge.
The property has been fully renovated throughout with new flooring, electirc heaters and a stunning open plan kitchen/living area.
Accommodation comprises of entrance hallway with oak doors, and two large storage cupboards, open plan kitchen/lounge with dual aspect and patio doors, leading to a paved outside seating area. The kitchen is fitted with cream shaker style units, and marble worktops, appliances include integrated oven/hob/extractor and fridge/freezer. An island provides casual seating, perfect for entertaining. The master bedroom is bright and spacious with fitted wardrobes and astunning en-suite finished with black electric shower, heated towel rail, WC and pedestal sink. The second bedroom also benefits from fitted wardrobes. The luxurious bathroom is finished with a white suite, co-ordinating tiles and heated towel rail.
Externally there is a patio area off the lounge and off street parking.
Shotley Bridge village is a sought-after residential area and has a charming range of local shops and amenities including a primary school (infant and junior schools), a fantastic tennis and cricket club. Consett town centre is 1.5 miles away and provides a wider range of shops, supermarkets and sporting facilities. There are several popular countrywide walks and cycle routes, including along the River Derwent and further into neighbouring Northumberland. It is well positioned for access to Newcastle and Durham, both within 16 miles, making it an excellent location from which to commute.
Tenure: Commonhold
Service Charge: £50 per month
Entrance Hall
Bathroom w: 2.9m x l: 1.7m (w: 9' 6" x l: 5' 7")
Master bedroom w: 3.28m x l: 3.54m (w: 10' 9" x l: 11' 7")
En-suite w: 2.19m x l: 1.89m (w: 7' 2" x l: 6' 2")
Bedroom 2 w: 3.68m x l: 2.26m (w: 12' 1" x l: 7' 5")
Kitchen/diner w: 3.9m x l: 2.84m (w: 12' 10" x l: 9' 4")
Lounge w: 3.88m x l: 3.27m (w: 12' 9" x l: 10' 9")
Important information
This is not a Shared Ownership Property
This is a Commonhold property.
Property Ref: 755545_RS0775
Similar Properties
2 Bedroom Terraced House | Offers in region of £175,000
This beautiful TWO-bedroom cottage is located in the charming village of Lanchester and is ideal for first-time buyers o...
4 Bedroom Semi-Detached House | Offers in region of £170,000
This charming 4-bedroom semi-detached property in the sought-after area of Bridgehill, boasts stunning open views. With...
3 Bedroom Semi-Detached House | Offers in region of £165,000
This modern THREE-bedroom semi-detached house is located on a modern development in Consett, close to local amenities, t...
2 Bedroom Land | Offers in region of £180,000
Rare Opportunity to Purchase Land with Approved Planning Permission.The development comprises the creation of one single...
3 Bedroom Semi-Detached House | Offers in region of £180,000
Clarence Gardens is a stunning extended three-bedroom semi-detached property that truly embodies modern family living; w...
3 Bedroom Semi-Detached House | Offers in region of £180,000
This 1930's Semi-Detached property on West View, Blackhill, offers spacious reception rooms, and charming features, this...

Harrington Brown Property Ltd (Shotley Bridge)
Shotley Bridge, Durham, DH8 0HQ
How much is your home worth?
Use our short form to request a valuation of your property.
Request a Valuation








