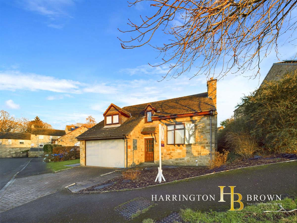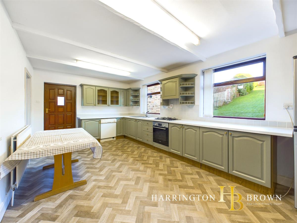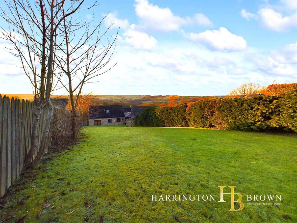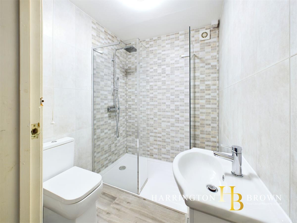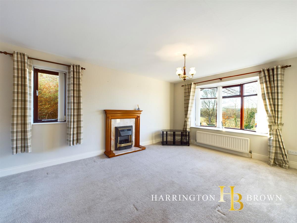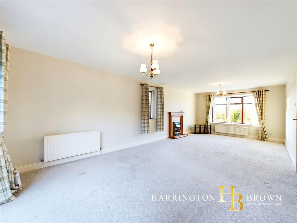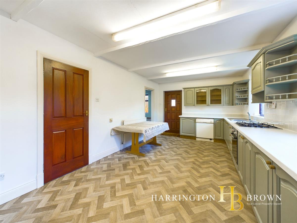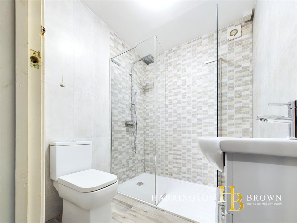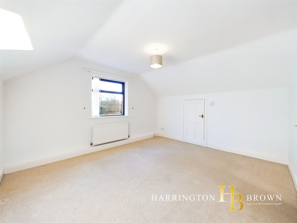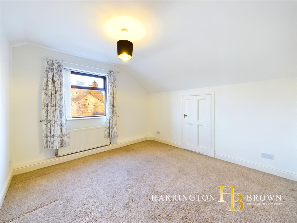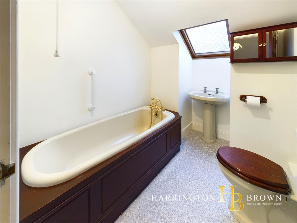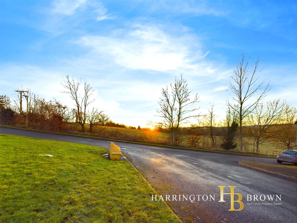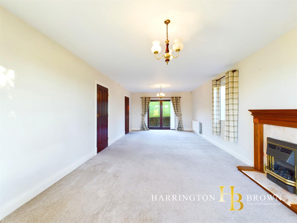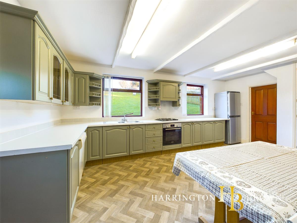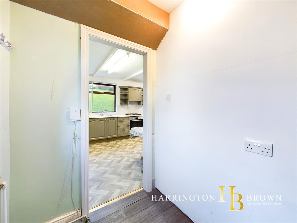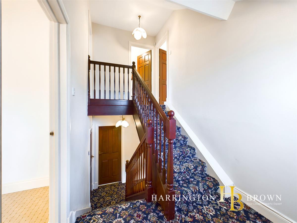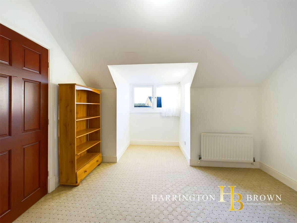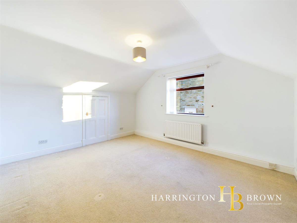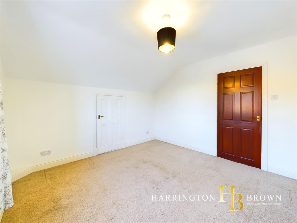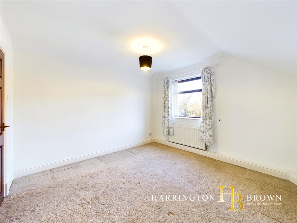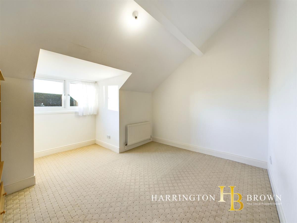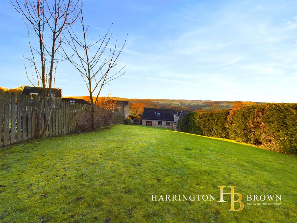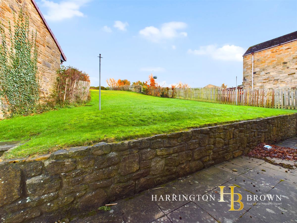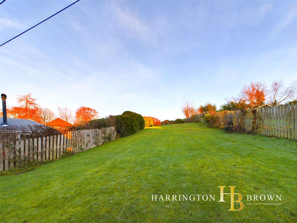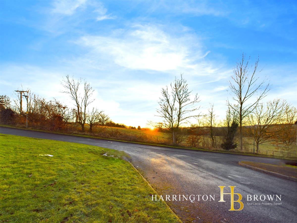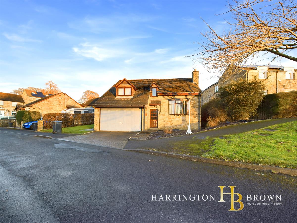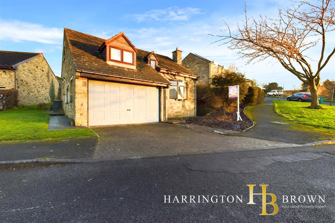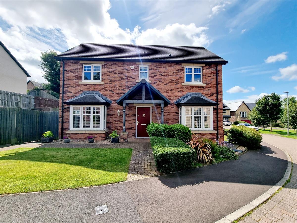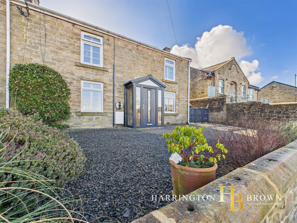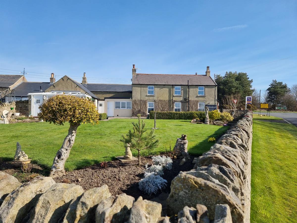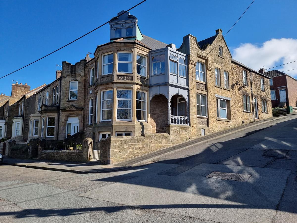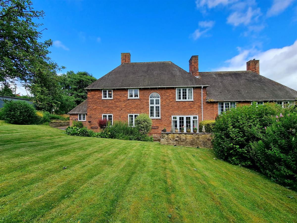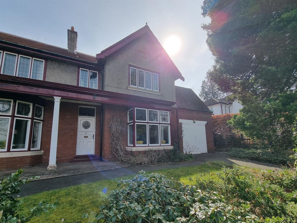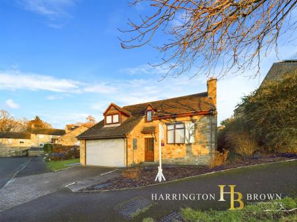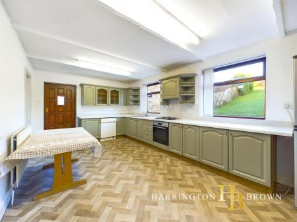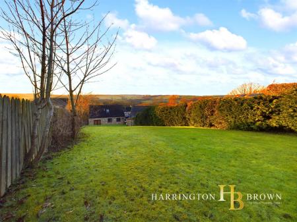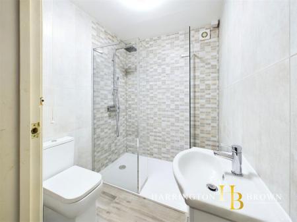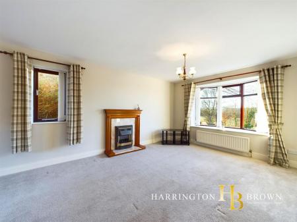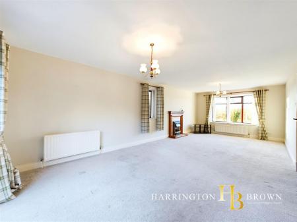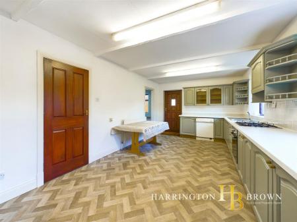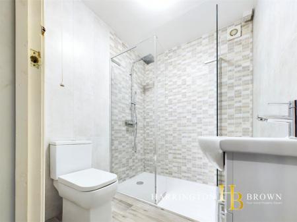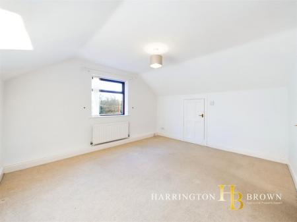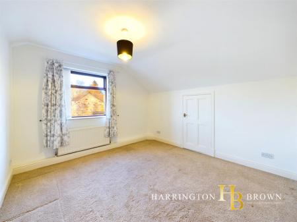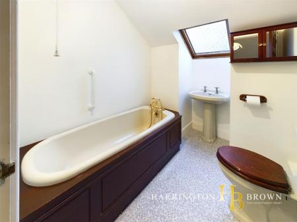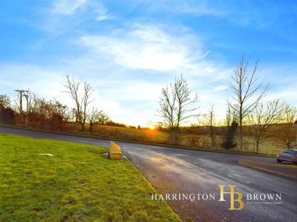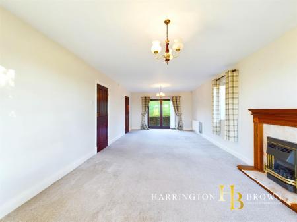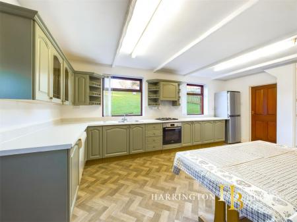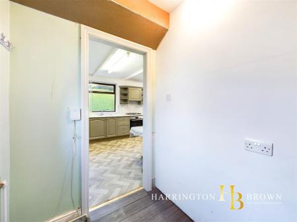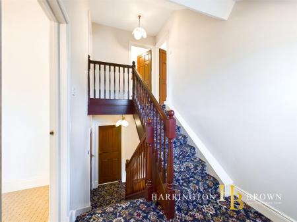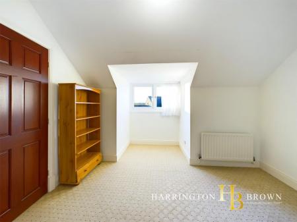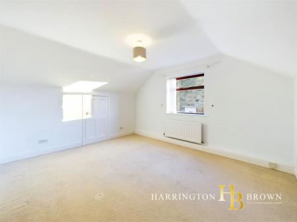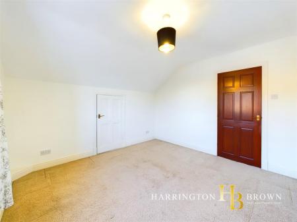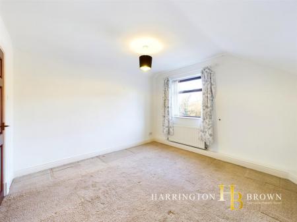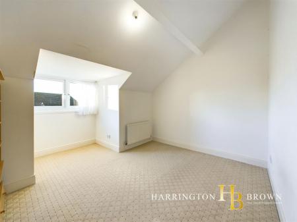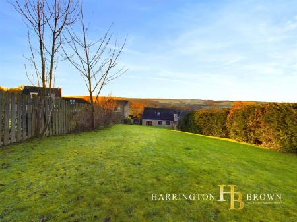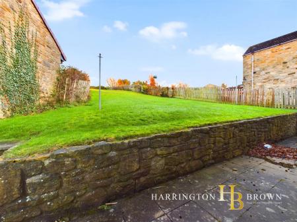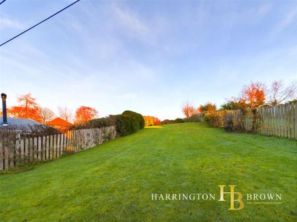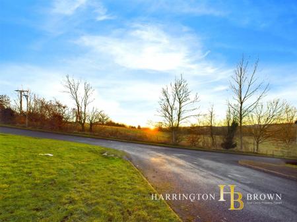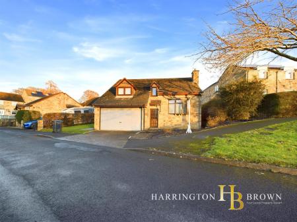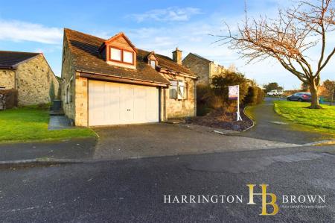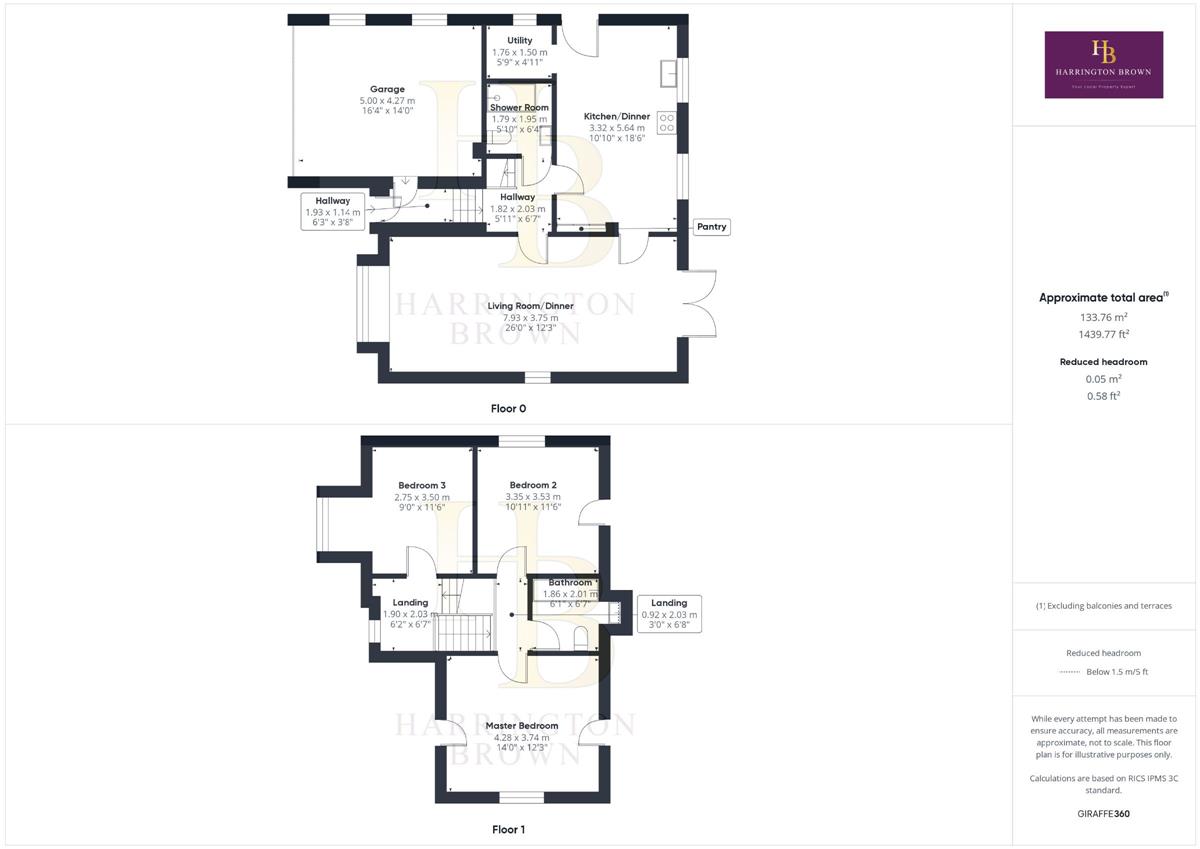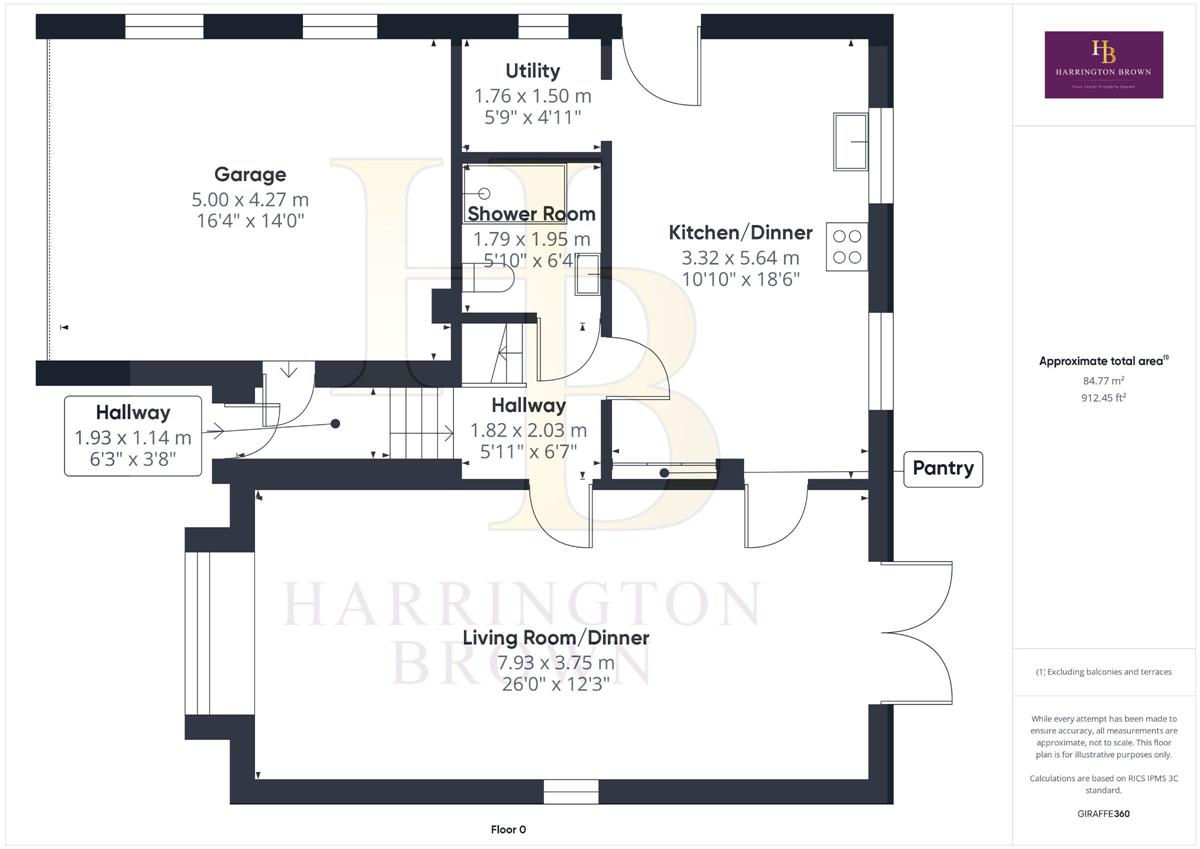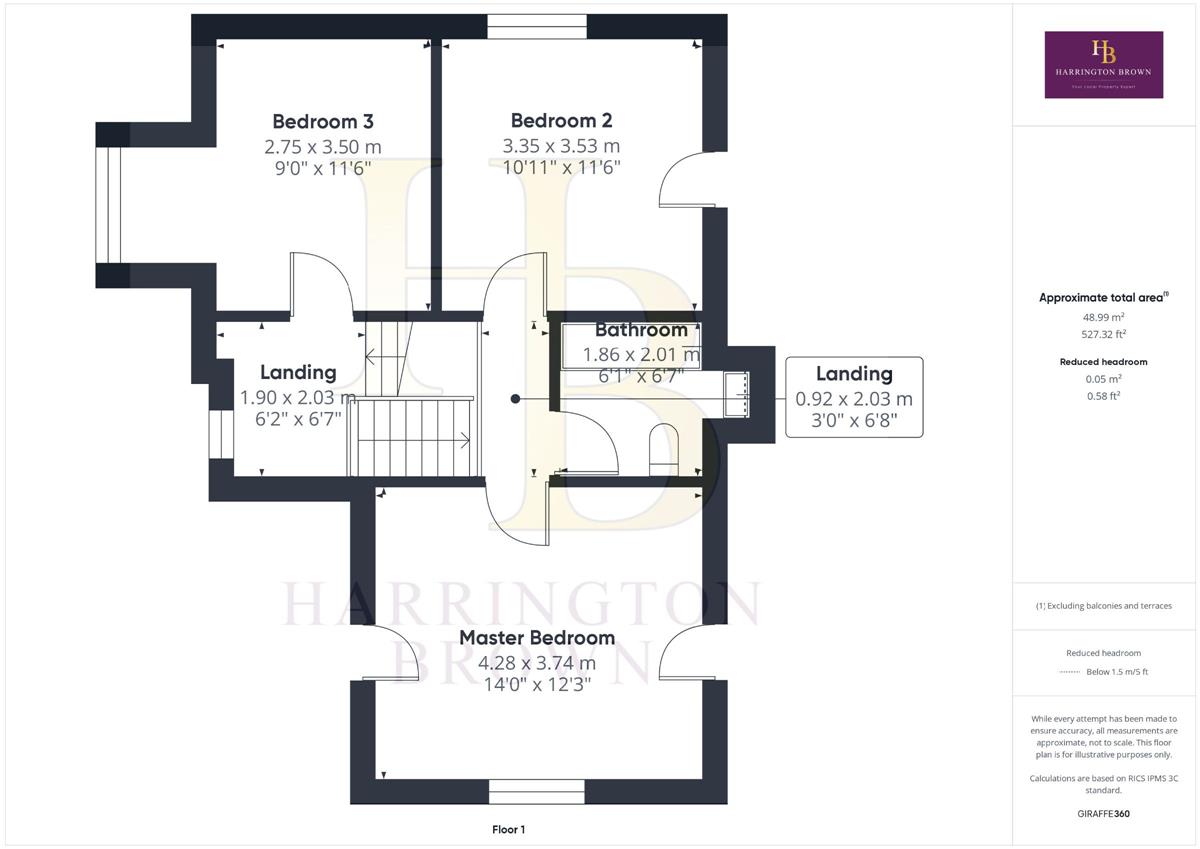- Corner Plot
- Dual aspect lounge
- Integral Garage
- Double driveway
- Large Garden
- Countryside Views
- No Chain
3 Bedroom Bungalow for sale in Consett
Charming Three-Bedroom Detached Home in a Prime Location.
Nestled on the highly sought-after Spring Close, this delightful property offers a perfect blend of comfortable living and stunning countryside views.
There is off-street parking in the form of a large driveway and you'll find an integral garage, providing convenient storage solutions.
Stepping inside, you are welcomed into a spacious layout that showcases a large living room, where natural light streams in through the bay window and patio doors, seamlessly connecting to the expansive rear garden-ideal for outdoor entertaining or simply enjoying the tranquil surroundings.
The kitchen/diner, located at the back of the property, is fitted with a range of cabinetry and enjoys views of the garden, There is ample space for dining. Adjacent to the kitchen is a practical utility room, housing the gas combi boiler and offering additional storage.
Completing the ground floor accommodation is a well-appointed shower room, finished to a high standard with a tasteful white suite, ensuring functionality and style.
The split-level landing, leads to the second-largest bedroom, complete with a charming dormer that boasts picturesque views of the countryside.
On the first floor, you'll find the master bedroom, a serene retreat with ample space and storage alongside a main bathroom and a cosy third bedroom, perfect for guests or family members.
While the property requires some modernisation, it represents a fantastic opportunity for prospective buyers to add their personal touch and create their dream home.
With generous living accommodation and immense potential, this property is a rare find in today's market.
Don't miss your chance to make this enchanting property your own!
Ebchester is a picturesque village and benefits from primary school, village shop, village hall (with an abundance of community spirited activities); the Boat House located a short drive away has direct access to the River Derwent perfect for wild water swimming and paddle boarding. There are public houses and restaurants close by in Shotley Bridge, Medomsley and other neighbouring villages. The town of Consett is a short drive away where you will find a range of supermarkets, retail shops and bus station. Newcastle, Hexham and Durham are approximately 30 minutes by car, with Corbridge and its exclusive boutiques also within a short drive.
Council Tax Band: E (Durham CC)
Tenure: Freehold
Parking options: Driveway, Garage, Off Street
Garden details: Private Garden
Electricity supply: Mains
Heating: Gas Mains
Entrance Hall w: 1.93m x l: 1.14m (w: 6' 4" x l: 3' 9")
Lounge/diner w: 7.93m x l: 3.75m (w: 26' x l: 12' 4")
Kitchen/diner w: 3.32m x l: 5.64m (w: 10' 11" x l: 18' 6")
Utility w: 1.76m x l: 1.5m (w: 5' 9" x l: 4' 11")
Shower Room w: 1.79m x l: 1.95m (w: 5' 10" x l: 6' 5")
Garage w: 5m x l: 4.27m (w: 16' 5" x l: 14' )
FIRST FLOOR:
Bedroom 3 w: 2.75m x l: 3.5m (w: 9' x l: 11' 6")
Bedroom 2 w: 3.35m x l: 3.53m (w: 11' x l: 11' 7")
Master bedroom w: 4.28m x l: 3.74m (w: 14' 1" x l: 12' 3")
Bathroom w: 1.86m x l: 2.01m (w: 6' 1" x l: 6' 7")
Please note
Agents Note to Purchasers
We strive to ensure all property details are accurate, however, they are not to be relied upon as statements of representation or fact and do not constitute or form part of an offer or any contract. All measurements and floor plans have been prepared as a guide only. All services, systems and appliances listed in the details have not been tested by us and no guarantee is given to their operating ability or efficiency. Please be advised that some information may be awaiting vendor approval.
Submitting an Offer
Please note that all offers will require financial verification including mortgage agreement in principle, proof of deposit funds, proof of available cash and full chain details including selling agents and solicitors down the chain. To comply with Money Laundering Regulations, we require proof of identification from all buyers before acceptance letters are sent and solicitors can be instructed.
Important Information
- This is a Freehold property.
Property Ref: 755545_RS0381
Similar Properties
4 Bedroom Detached House | Offers in region of £325,000
Introducing a magnificent FOUR bedroom detached property nestled in the sought-after Woodlands residential development....
4 Bedroom Terraced House | Offers in region of £315,000
This charming semi-detached FOUR bedroom property has been lovingly extended by the current owners to transform it into...
2 Bedroom Semi-Detached House | Offers in region of £300,000
This TWO bedroom cottage is the perfect blend of historical charm, modern comfort, and natural beauty. With its idyllic...
4 Bedroom Terraced House | Offers in region of £395,000
A beautiful, rare FOUR bedroom Victorian Villa with imposing frontage and large reception rooms. This impressive house h...
4 Bedroom Semi-Detached House | Offers in region of £425,000
Charming 4-bedroom period home, steeped in history set within a mature plot. The property has been meticulously maintain...
4 Bedroom Semi-Detached House | Offers in region of £435,000
This remarkable 4-bedroom semi-detached property offers an opulent living experience in a tranquil setting. The on-trend...

Harrington Brown Property Ltd (Shotley Bridge)
Shotley Bridge, Durham, DH8 0HQ
How much is your home worth?
Use our short form to request a valuation of your property.
Request a Valuation
