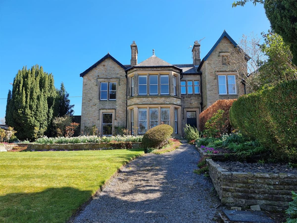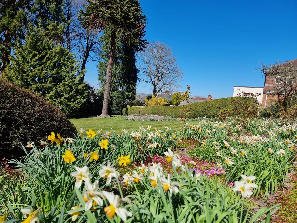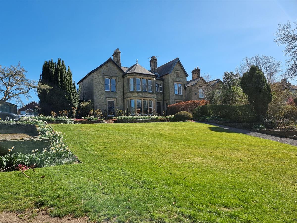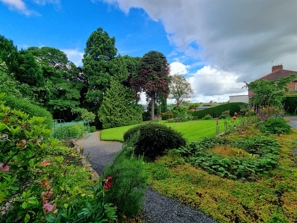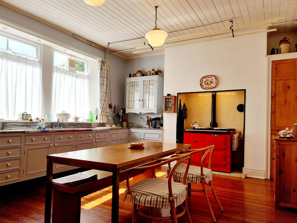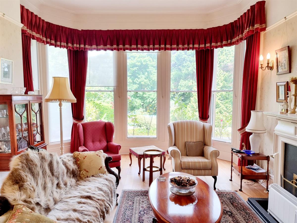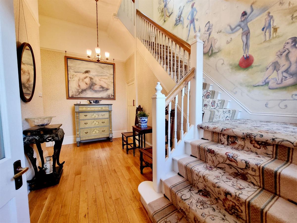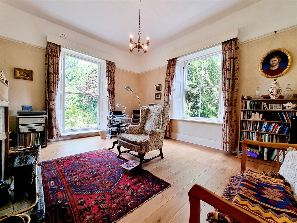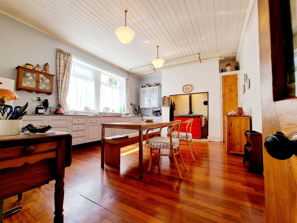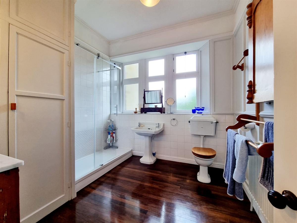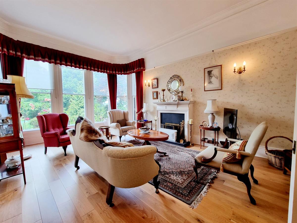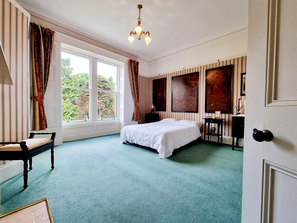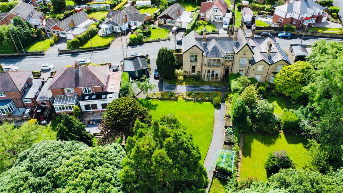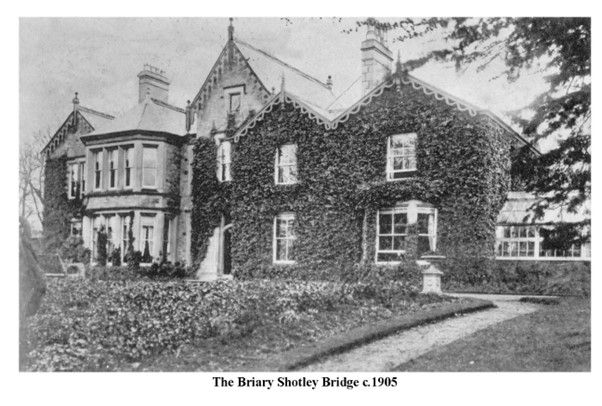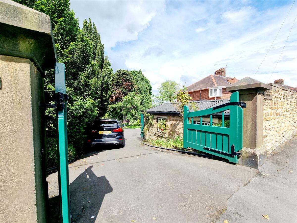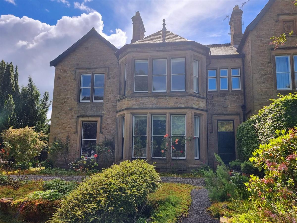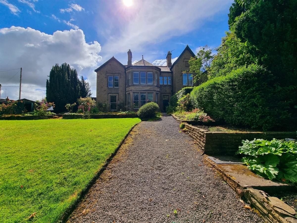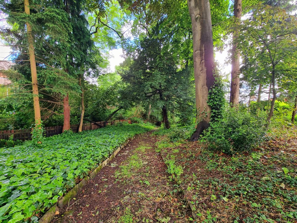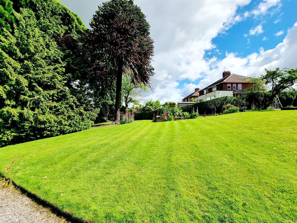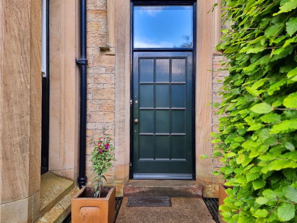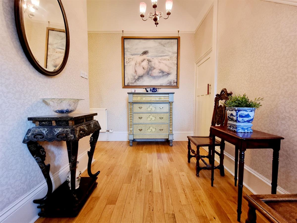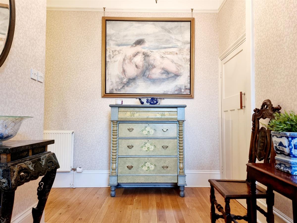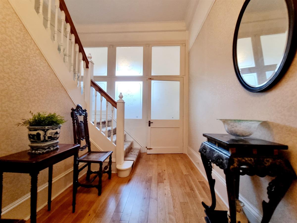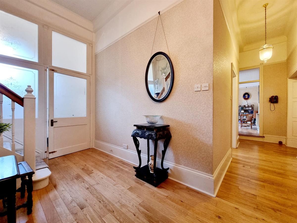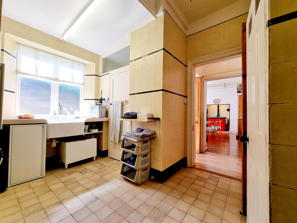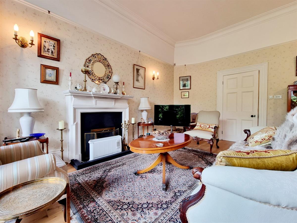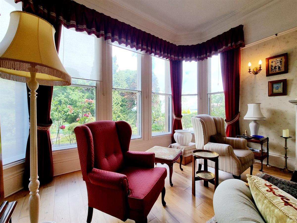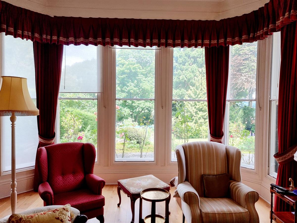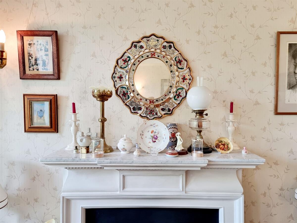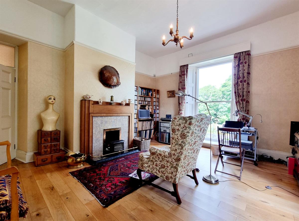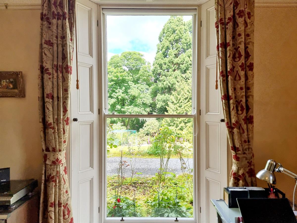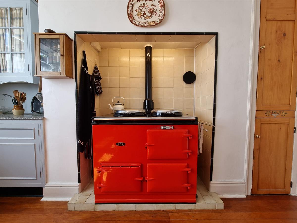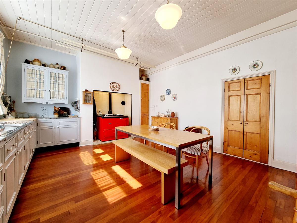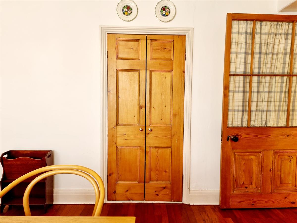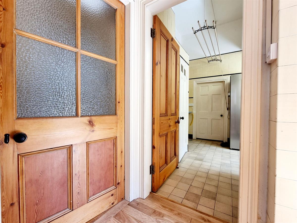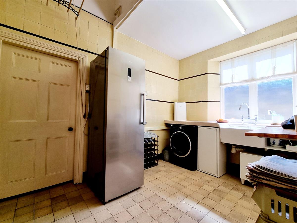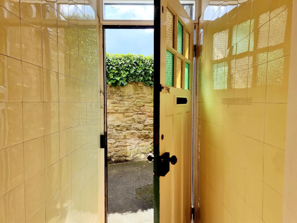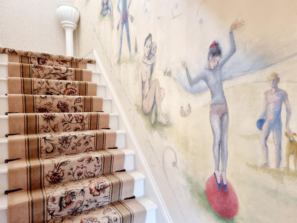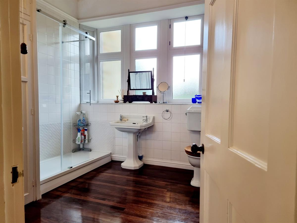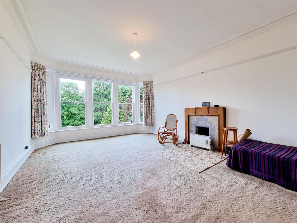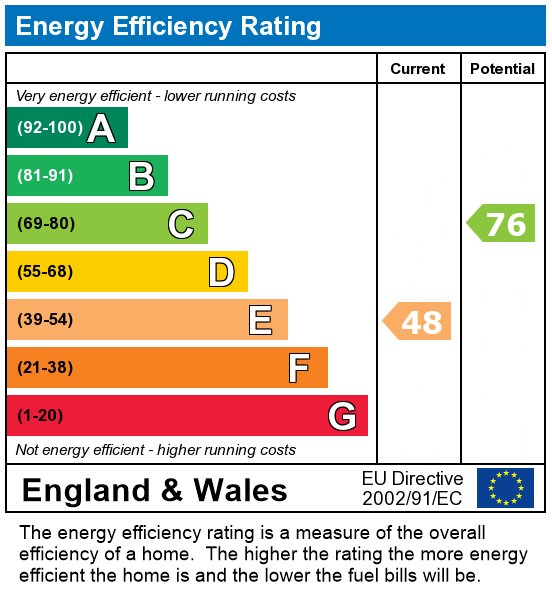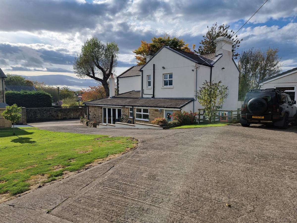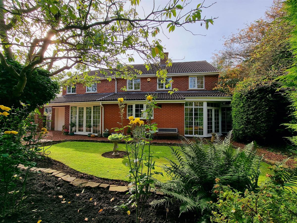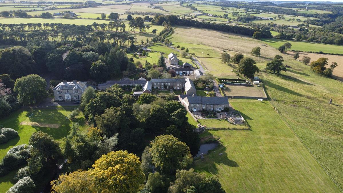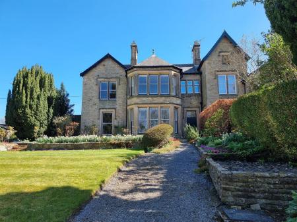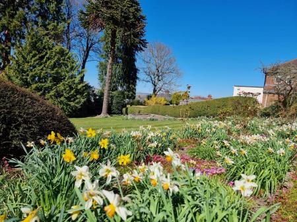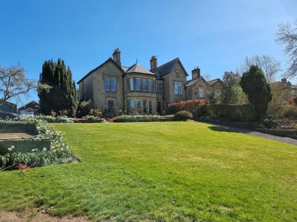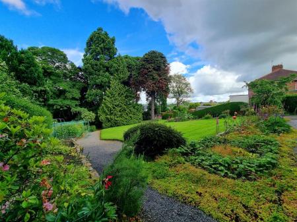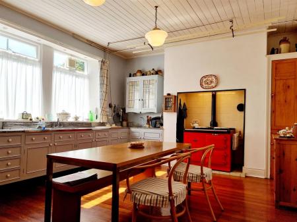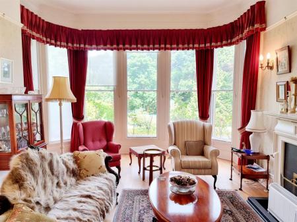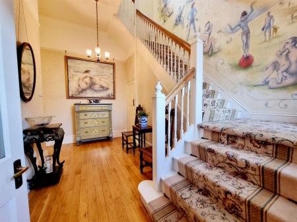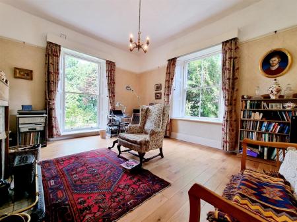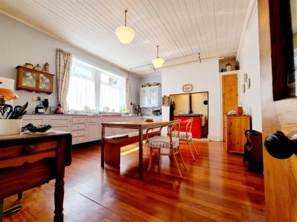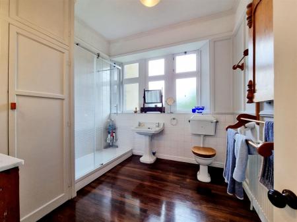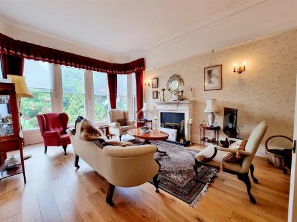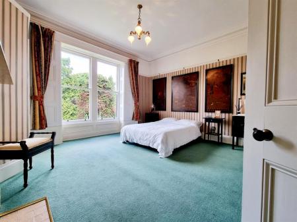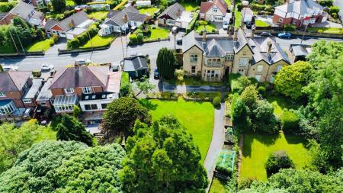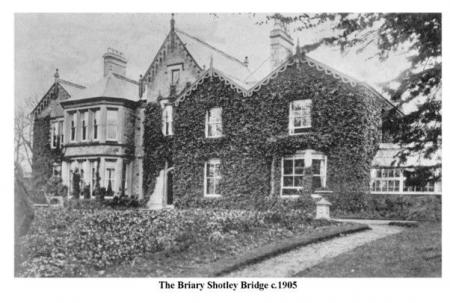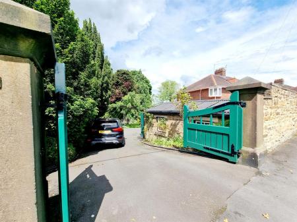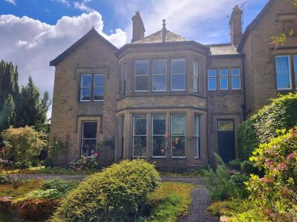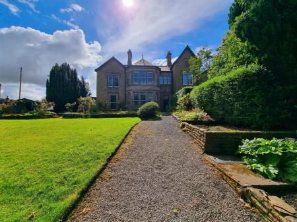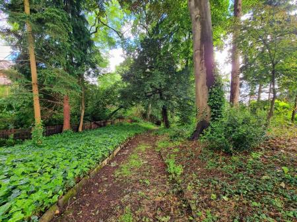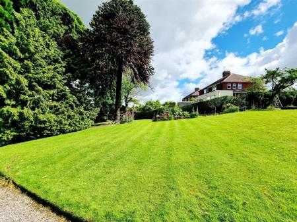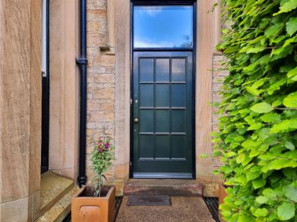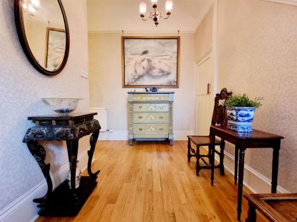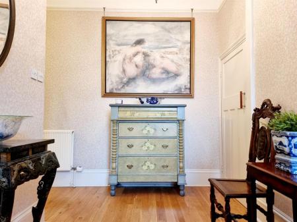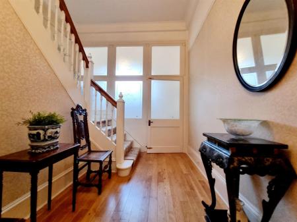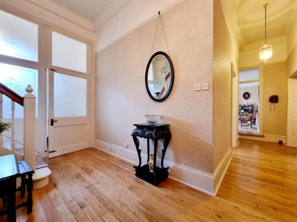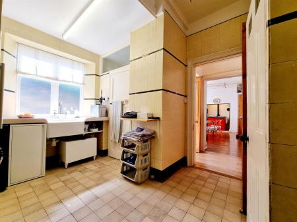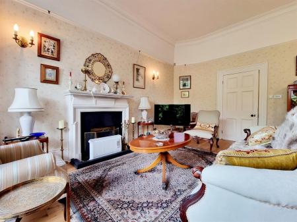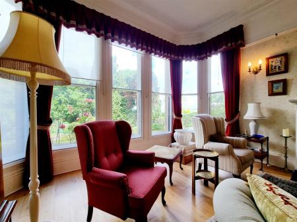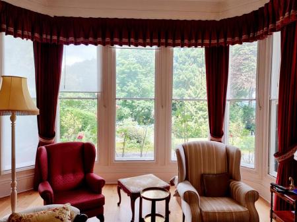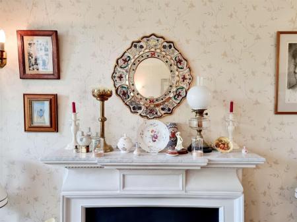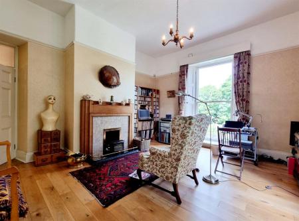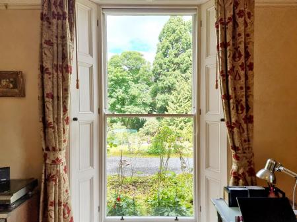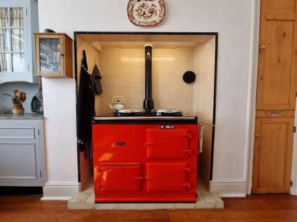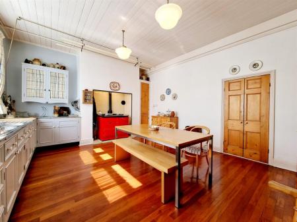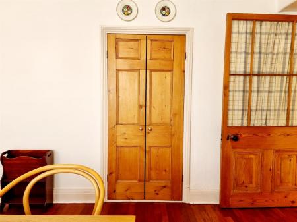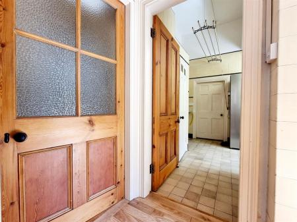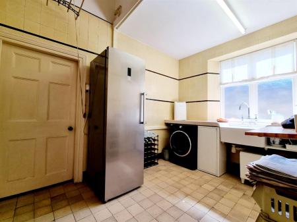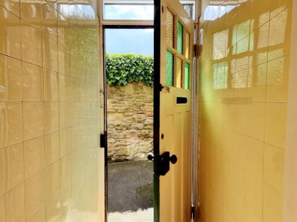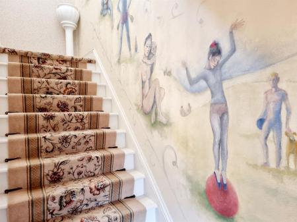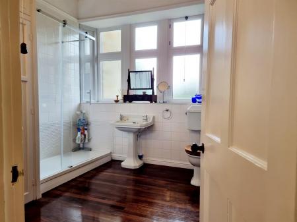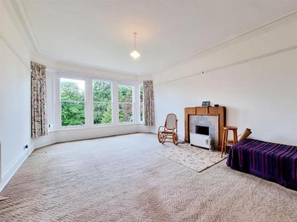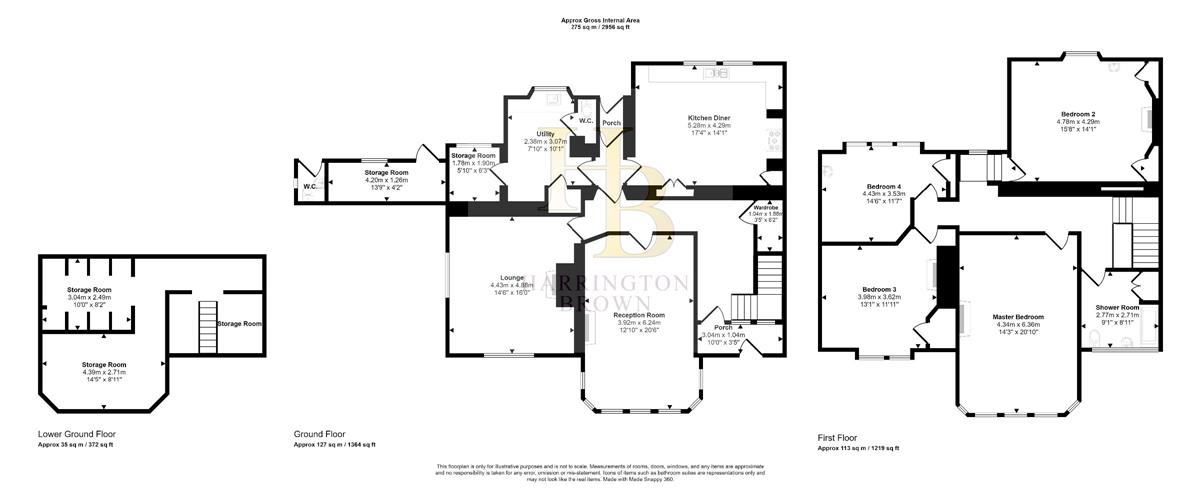- Premium Property
- No Onward Chain
- Period Home
- 4 Bedrooms
- 2 Reception Rooms
- Large Garden
- Detached Garage
4 Bedroom Semi-Detached House for sale in Consett
An undiscovered treasure, with its stunning frontage only visible from the property's grounds. This remarkable stone-built period home offers an abundance of space, period features, style, and charm within extensive grounds. The property also includes a driveway and detached double garage, providing convenience and privacy.
Discover the captivating history and hidden treasures of The Briary House, a remarkable property with a storied past. Originally a pair of cottages built in the late 1700s, The Briary House was developed in the early 1800s and further expanded in 1877 to create a substantial estate. Once owned by the Annandale family, renowned paper makers based at Shotley Grove, this historic home offers a glimpse into the area's rich heritage.
This stunning property boasts a garden of almost 3,000 square yards, half of which is wooded, providing a serene and picturesque setting. The well-established garden features a productive raspberry plot with around 60 canes, offering a delightful harvest for green-fingered jam enthusiasts. Additionally, a charming hard-surfaced area, perfect for a greenhouse, summer house, or home office, creates an inviting sun trap for relaxation and creativity.
Inside, the property exudes timeless elegance, with all curtains, blinds, light fittings, and shades included, some of which are antique, adding to the property's unique character. For those who appreciate cosy evenings, approximately 12 cubic metres of seasoned logs and a ton of top-quality Colombian coal trebles are also included, ensuring warmth and comfort during the colder months.
Entering through inconspicuous gates, a gravel driveway leads to the beautifully maintained garden, with an abundant woodland section at the bottom featuring established flora and a variety of trees, allowing for endless games of hide-and-seek. The property showcases a beautiful dressed stone frontage, a striking bay window, and a grand entranceway.
Stepping through the front door, you are greeted by a grand, glass-panelled vestibule that fills the inner hall and stairs with natural light. The hallway boasts a beautiful hand-painted mural stretching the height of the stairs to the first floor and a stunning wood floor that extends throughout the majority of the ground floor accommodation.
The first reception room features a magnificent seven-section bay window that frames the stunning garden, accentuated by a beautiful fireplace, high ceilings, and traditional picture-rail. The second reception room, with dual aspect sash windows and built-in shutters, creates a warm and cosy atmosphere with its fireplace.
The spacious kitchen diner serves as the heart of the home, with a striking red Aga as the focal point, ample storage space, and space for dining. The utility area features original 1930's tiling and provides access to a W.C, walk-in pantry, and storage room. An enclosed courtyard, adorned with established ivy, offers a perfect spot for alfresco dining or enjoying a morning coffee.
To the first floor, the double L-shaped staircase leads to a spacious first-floor landing. The bathroom combines traditional charm with modern convenience, featuring a traditional pedestal basin, W.C, and a modern walk-in shower with a tiled surround.
The Master Bedroom, with its second-storey bay window, provides a peaceful view of the private garden, offering a unique perspective amidst the treetops. Additionally, there are three equally charming bedrooms, each showcasing a variety of period features. This property truly offers a hidden haven, perfect for those seeking a peaceful and private way of life.
As a timeless and cherished piece of local history, The Briary House awaits discerning homeowners seeking a blend of heritage, comfort, and natural beauty. Don't miss the opportunity to own this hidden gem, offering a peaceful and private way of life steeped in tradition and charm.
Shotley Bridge is a sought-after residential area and has a charming range of local shops and amenities including a primary school (infant and junior schools) walking distance from the property, a fantastic tennis and cricket club. Consett town centre is 1.5 miles away and provides a wider range of shops, supermarkets and sporting facilities. There are several popular countryside walks and cycle routes, including along the River Derwent and further into neighbouring Northumberland. It is well positioned for access to Newcastle and Durham, both within 16 miles, making it an excellent location from which to commute.
Viewing of this gorgeous home is by appointment.
To arrange, please call the office today. Don't miss the opportunity to make this exquisite property your own!
Council Tax Band: F
Tenure: Freehold
Parking options: Off Street
Garden details: Private Garden
Vestibule
Entrance Hall
Reception Room 1 w: 3.92m x l: 6.24m (w: 12' 10" x l: 20' 6")
Lounge w: 4.43m x l: 4.88m (w: 14' 6" x l: 16' )
Kitchen w: 5.28m x l: 4.29m (w: 17' 4" x l: 14' 1")
Utility w: 2.38m x l: 3.07m (w: 7' 10" x l: 10' 1")
Storage room w: 1.78m x l: 1.9m (w: 5' 10" x l: 6' 3")
WC
FIRST FLOOR:
Landing
Shower Room w: 2.77m x l: 2.71m (w: 9' 1" x l: 8' 11")
Master bedroom w: 4.34m x l: 6.36m (w: 14' 3" x l: 20' 10")
Bedroom 2 w: 4.78m x l: 4.29m (w: 15' 8" x l: 14' 1")
Bedroom 3 w: 3.98m x l: 3.62m (w: 13' 1" x l: 11' 11")
Bedroom 4 w: 4.43m x l: 3.53m (w: 14' 6" x l: 11' 7")
Basement
Externally
Storage room w: 4.2m x l: 1.26m (w: 13' 9" x l: 4' 2")
WC
Please note
Agents Note to Purchasers
We strive to ensure all property details are accurate, however, they are not to be relied upon as statements of representation or fact and do not constitute or form part of an offer or any contract. All measurements and floor plans have been prepared as a guide only. All services, systems and appliances listed in the details have not been tested by us and no guarantee is given to their operating ability or efficiency. Please be advised that some information may be awaiting vendor approval.
Submitting an Offer
Please note that all offers will require financial verification including mortgage agreement in principle, proof of deposit funds, proof of available cash and full chain details including selling agents and solicitors down the chain. To comply with Money Laundering Regulations, we require proof of identification from all buyers before acceptance letters are sent and solicitors can be instructed.
Important Information
- This is a Freehold property.
Property Ref: 755545_RS0135
Similar Properties
6 Bedroom Semi-Detached House | Guide Price £600,000
Being Sold via Secure Sale online bidding. Terms & Conditions apply. Starting Bid £600,000A remarkable Grade II listed p...
Lynton Lodge, St. Aidans Place, Blackhill
4 Bedroom Detached House | Offers in region of £565,000
This truly remarkable 3/4 Bedroom period home is nestled within expansive grounds.Ideal for those in search of a one-of-...
4 Bedroom Detached House | £535,000
Stunning 4 bedroom detached house, with 3 reception rooms, located within walking distance to Shotley village centre.Wit...
Grange House, Woodlands Hall, Knitsley
4 Bedroom Cottage | Offers in region of £675,000
Discover Grange House, a stunning, four-bedroom, stone-built residence located within the prestigious Woodlands Hall Est...

Harrington Brown Property Ltd (Shotley Bridge)
Shotley Bridge, Durham, DH8 0HQ
How much is your home worth?
Use our short form to request a valuation of your property.
Request a Valuation
