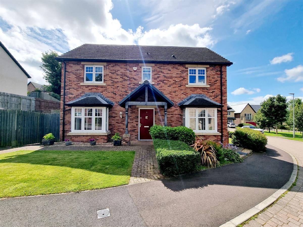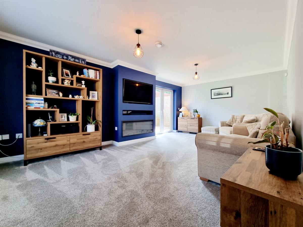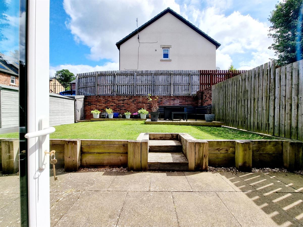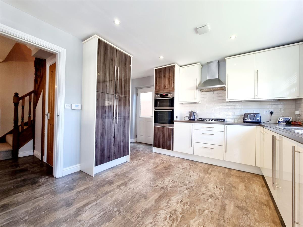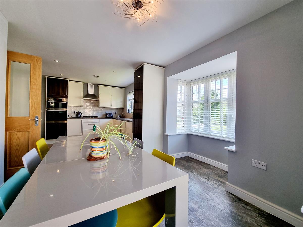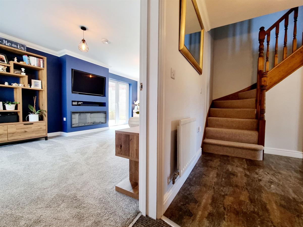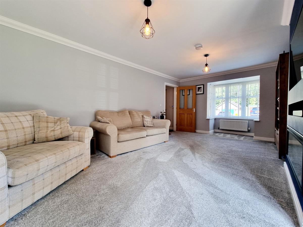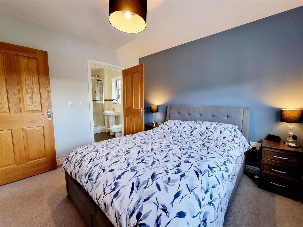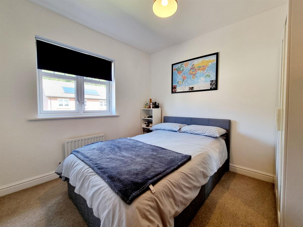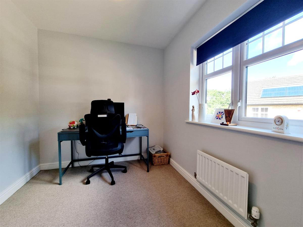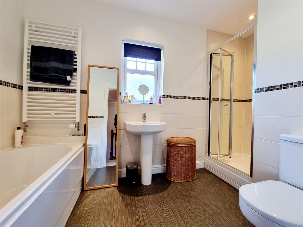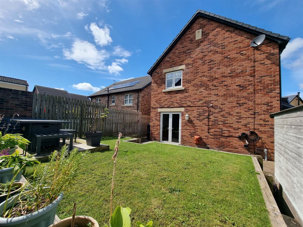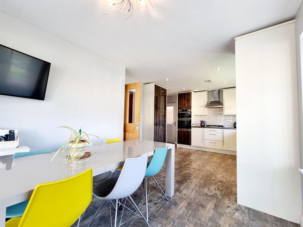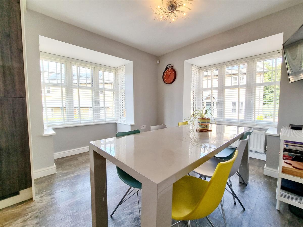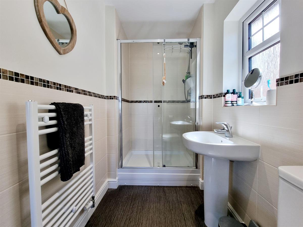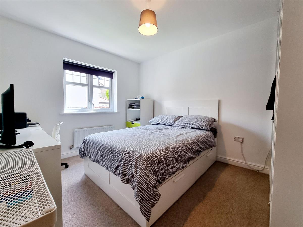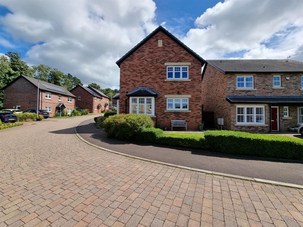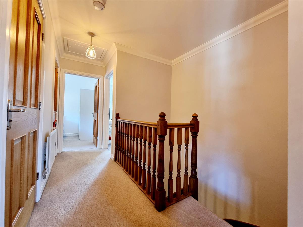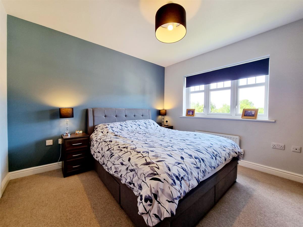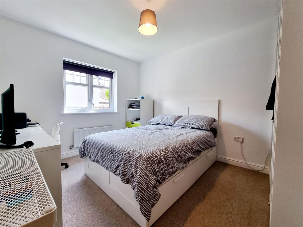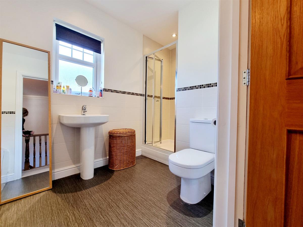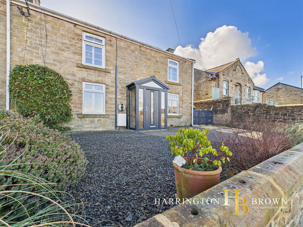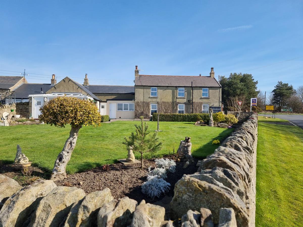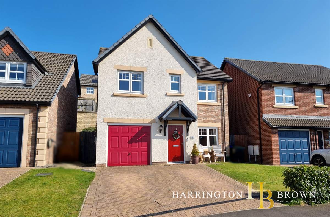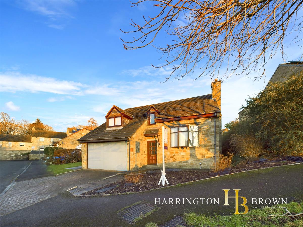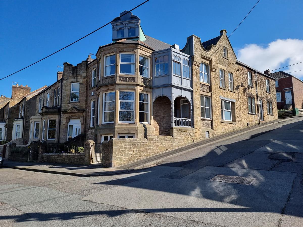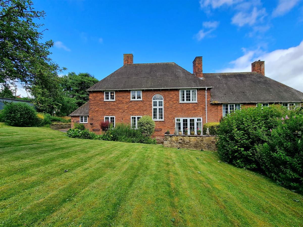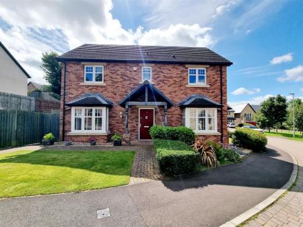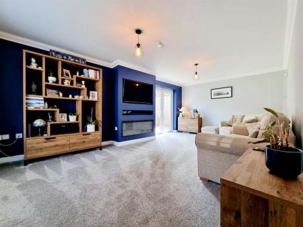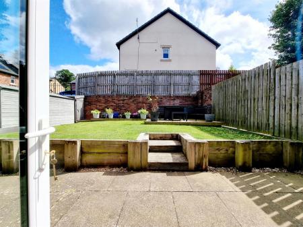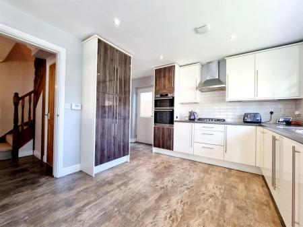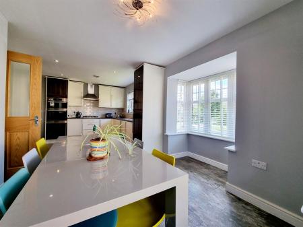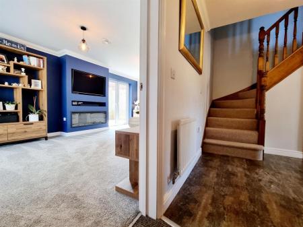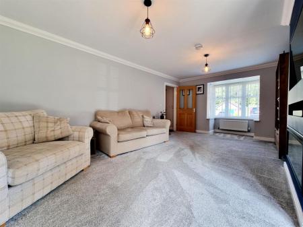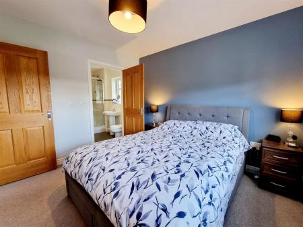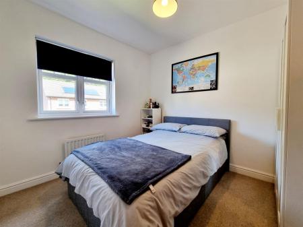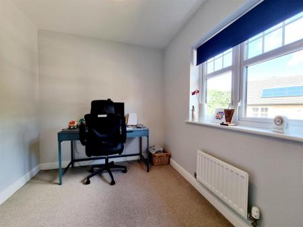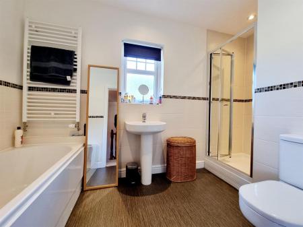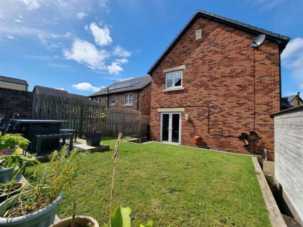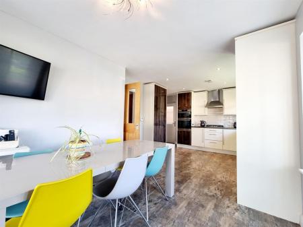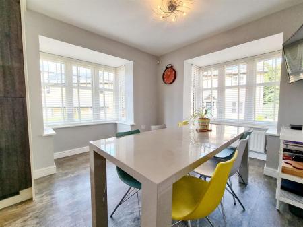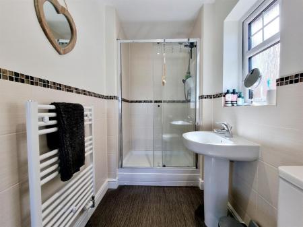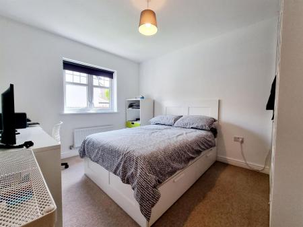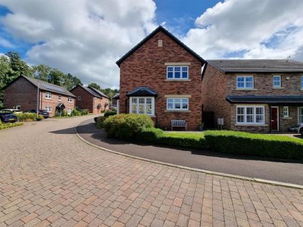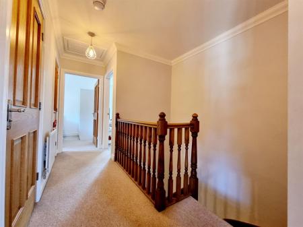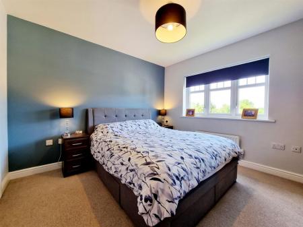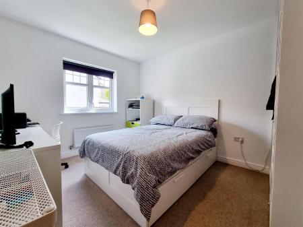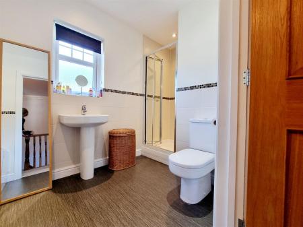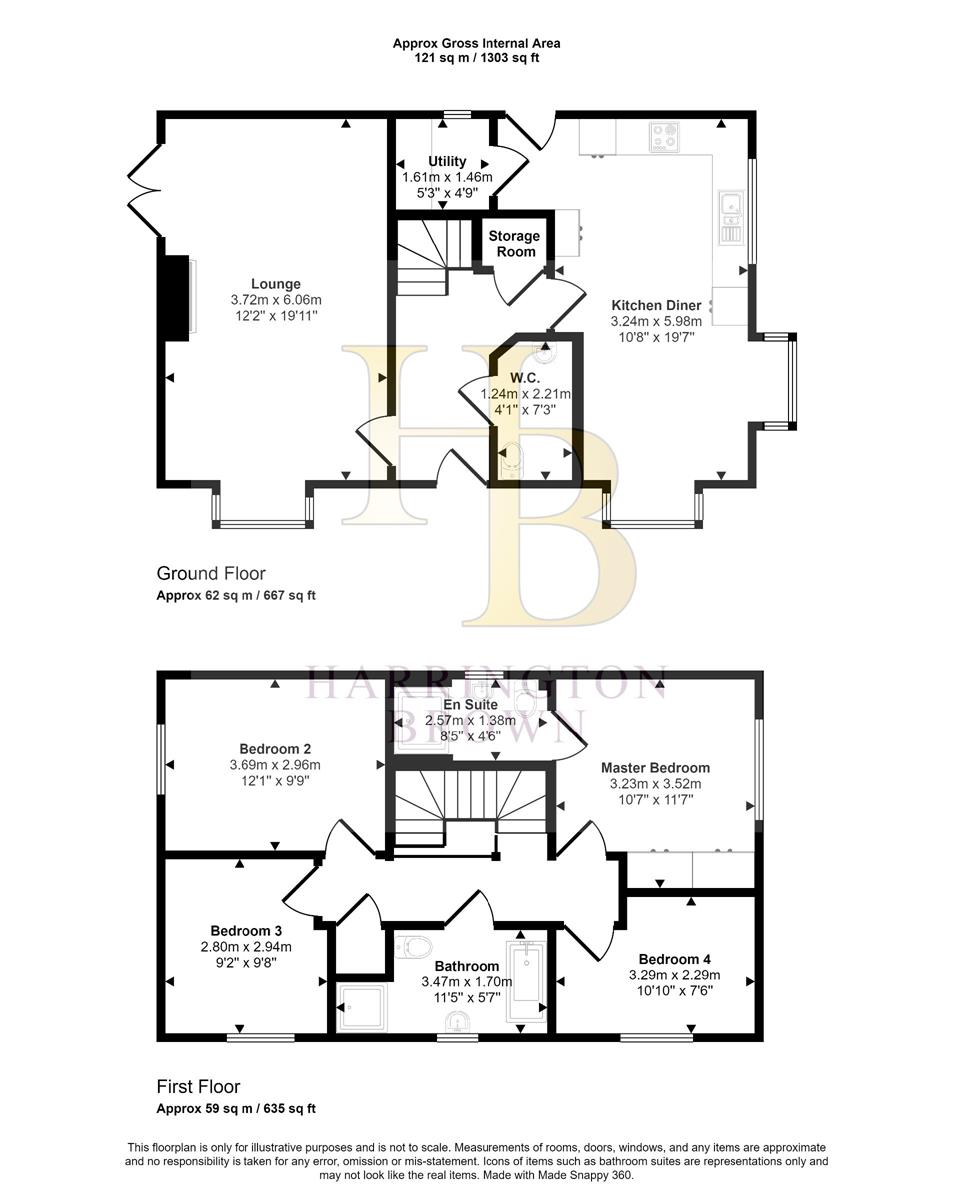- Master with En-Suite
- Secluded garden
- Private parking
- Awaiting EPC
4 Bedroom Detached House for sale in Consett
Introducing a magnificent FOUR bedroom detached property nestled in the sought-after Woodlands residential development.
This captivating home boasts a traditional double frontage and occupies a prime corner position.
Upon entering this beautiful family home, you will be initially struck by the high quality of finish throughout the property. You step firstly into a spacious entrance hall and are greeted by the oak doors and statement balustrade feature. The stairs lead up to the first floor, and there is a convenient under-stair storage cupboard.
There is a perfectly placed ground floor W.C for added convenience, which has a smart tiled surround.
The inviting lounge beckons with a striking media wall focal-point, complete with a cosy fireplace, bay window, and French doors that open onto the rear garden.
The heart of the home is the kitchen, which features a dual-aspect dining room illuminated by two bay windows. This well-appointed space comes equipped with integrated appliances including a fridge freezer, dishwasher, double oven, and gas hob. A gas combi boiler, serviced annually, ensures comfort and convenience. The adjacent utility room provides space for further white-good appliances, and an external door provides easy access to the outside.
Upstairs, you will discover four generously proportioned bedrooms and a well-appointed family bathroom suite. The master bedroom exudes luxury, with built in wardrobes and boasting ensuite facilities. From the landing, there is access to a storage cupboard, and the loft via ladders. The loft space benefits from boarding and shelving, providing further storage.
Externally, there is a garden which enjoys daytime sun, with a paved seating area, and lawn, in addition to a decking area, for enjoying the beautiful garden. There is an EV charger, and there is a driveway which provides off-street parking for two vehicles.
Additionally, the property has owned solar panels.
Situated on the periphery of the development, the property enjoys easy access to the scenic walkway leading to Goodwood Close and down into the village of Shotley Bridge.
Don't miss the opportunity to own this exceptional property, offering an exquisite lifestyle in an enviable location.
Shotley Bridge is a sought-after residential area and has a charming range of local shops and amenities including a primary school (infant and junior schools), a fantastic tennis and cricket club. Consett town centre is 1.5 miles away and provides a wider range of shops, supermarkets and sporting facilities.
There are several popular countryside walks and cycle routes, including along the River Derwent and further into neighbouring Northumberland. It is well positioned for access to Newcastle and Durham, both within 16 miles, making it an excellent location from which to commute.
Additional Information
Flood Risk: None, if further information is required visit https://www.gov.uk/request-flooding-history
Covenants: None
Broadband: See Ofcom & Open Reach for more details https://checker.ofcom.org.uk/ https://www.openreach.com/fibre-broadband
Mobile Coverage: EE Vodafone Three O2
Services: Mains water, gas & electricity, heating via Gas Combi Boiler
Local Authority: Durham
Council Tax Band: E
Annual Price: £2,971
Conservation Area: No
Plot size: 0.07 acres
Mobile coverage: EE/Vodafone/Three/O2
Broadband: Basic 2 Mbps / Ultrafast 1000 Mbps
Satellite / Fibre TV Availability BT/Sky/Virgin
Council Tax Band: E (Durham CC)
Tenure: Freehold
Parking options: Off Street
Garden details: Private Garden
Entrance Lobby
WC w: 1.24m x l: 2.21m (w: 4' 1" x l: 7' 3")
Lounge w: 3.72m x l: 6.06m (w: 12' 2" x l: 19' 11")
Storage room
Kitchen/diner w: 3.24m x l: 5.98m (w: 10' 8" x l: 19' 7")
Utility w: 1.61m x l: 1.46m (w: 5' 3" x l: 4' 9")
FIRST FLOOR:
Landing
Master bedroom w: 3.23m x l: 3.52m (w: 10' 7" x l: 11' 7")
En-suite w: 2.57m x l: 1.38m (w: 8' 5" x l: 4' 6")
Bedroom 2 w: 3.69m x l: 2.96m (w: 12' 1" x l: 9' 9")
Bedroom 3 w: 2.8m x l: 2.94m (w: 9' 2" x l: 9' 8")
Bedroom 4 w: 3.29m x l: 2.29m (w: 10' 10" x l: 7' 6")
Bathroom w: 3.47m x l: 1.7m (w: 11' 5" x l: 5' 7")
Important Information
- This is a Freehold property.
Property Ref: 755545_RS0886
Similar Properties
4 Bedroom Terraced House | Offers in region of £315,000
This charming semi-detached FOUR bedroom property has been lovingly extended by the current owners to transform it into...
2 Bedroom Semi-Detached House | Offers in region of £300,000
This TWO bedroom cottage is the perfect blend of historical charm, modern comfort, and natural beauty. With its idyllic...
4 Bedroom Detached House | Offers in region of £295,000
An immaculate four-bedroom detached home on the sought-after Woodlands Development in Shotley Bridge, this beautiful dev...
3 Bedroom Bungalow | Offers in region of £375,000
Charming Three-Bedroom Detached Home in a Prime Location.Nestled on the highly sought-after Spring Close, the property o...
4 Bedroom Terraced House | Offers in region of £395,000
A beautiful, rare FOUR bedroom Victorian Villa with imposing frontage and large reception rooms. This impressive house h...
4 Bedroom Semi-Detached House | Offers in region of £425,000
Charming 4-bedroom period home, steeped in history set within a mature plot. The property has been meticulously maintain...

Harrington Brown Property Ltd (Shotley Bridge)
Shotley Bridge, Durham, DH8 0HQ
How much is your home worth?
Use our short form to request a valuation of your property.
Request a Valuation
