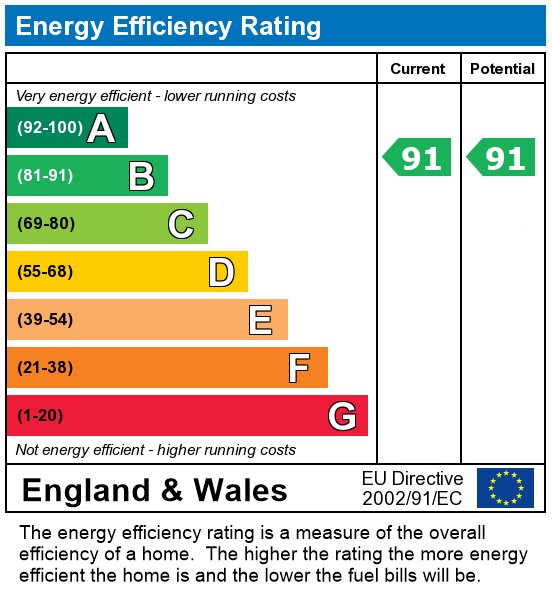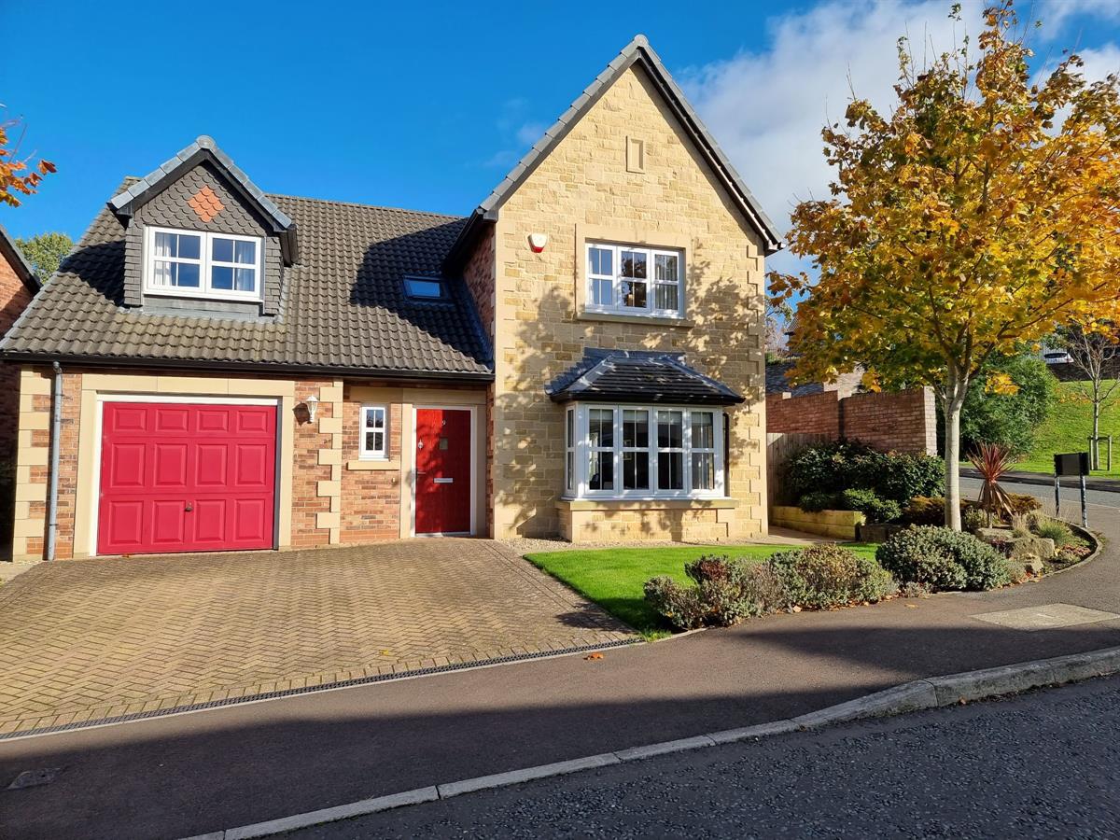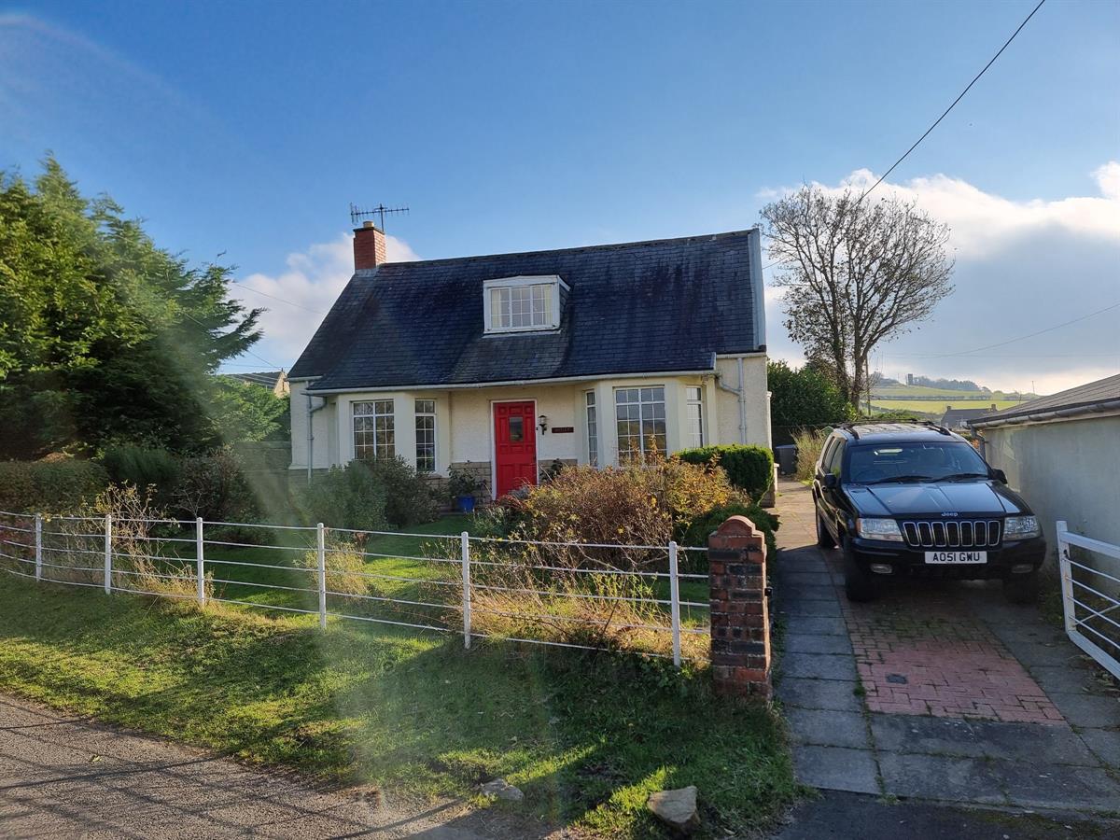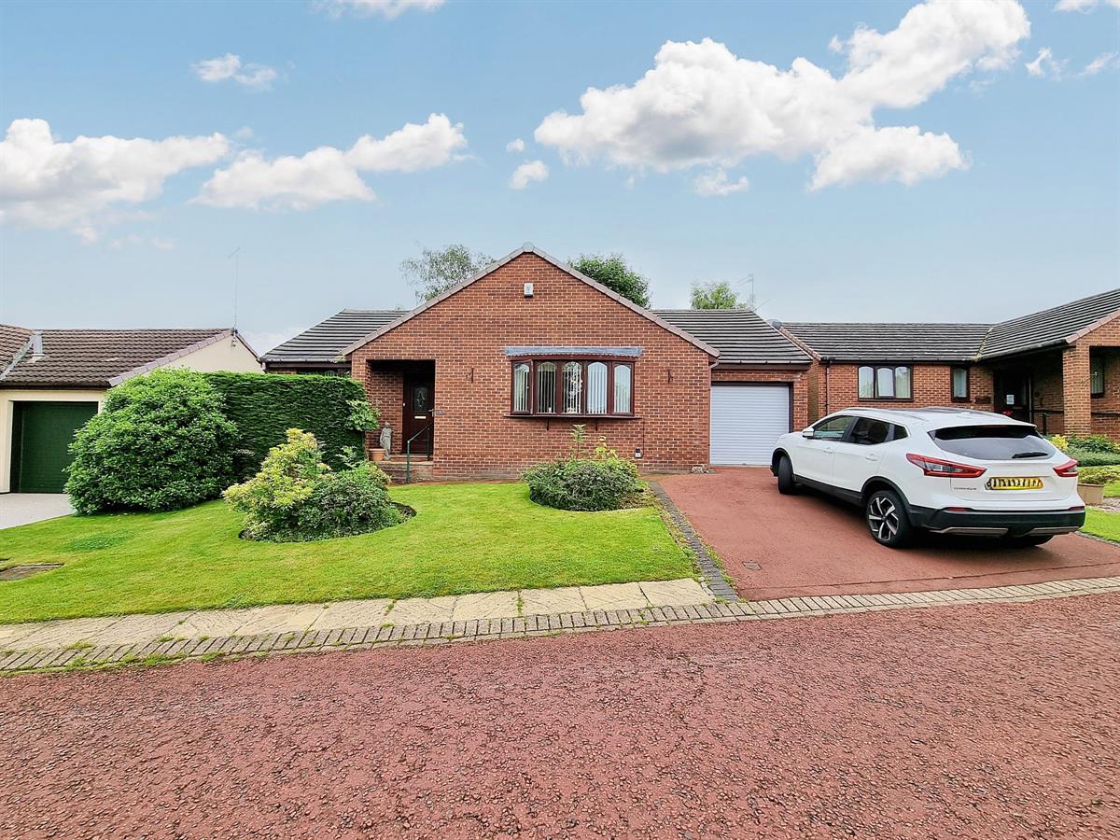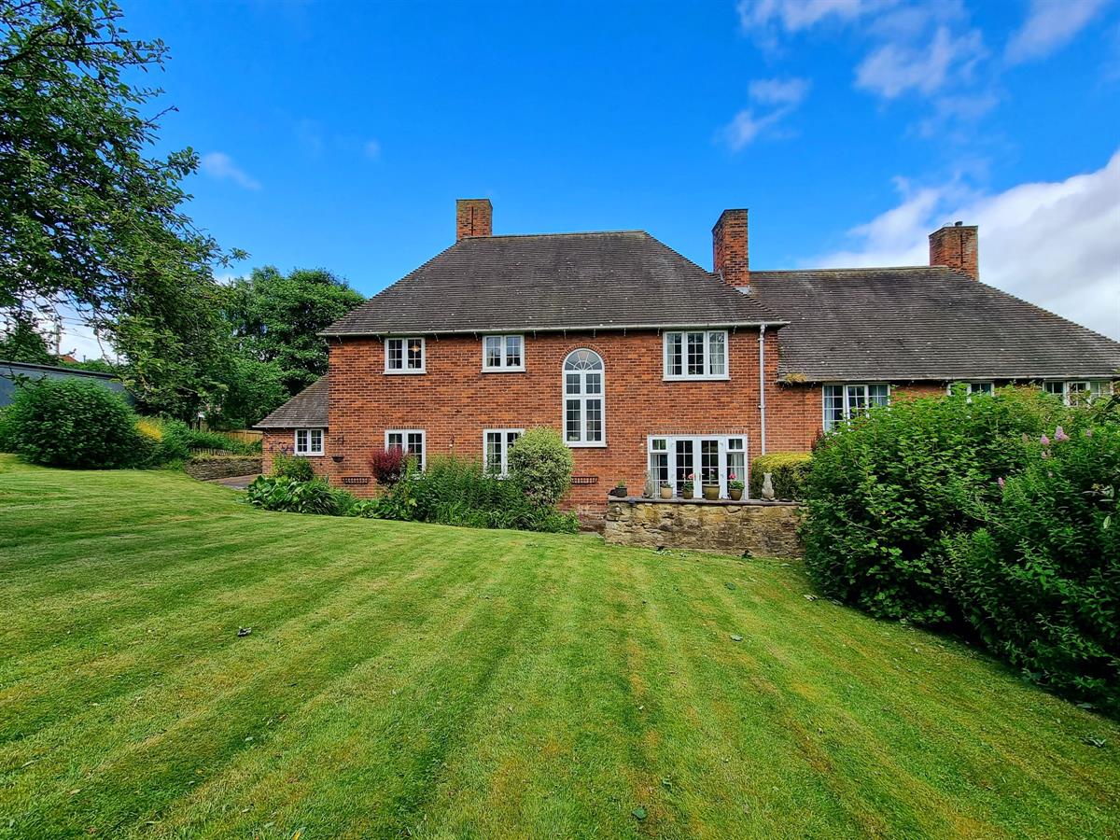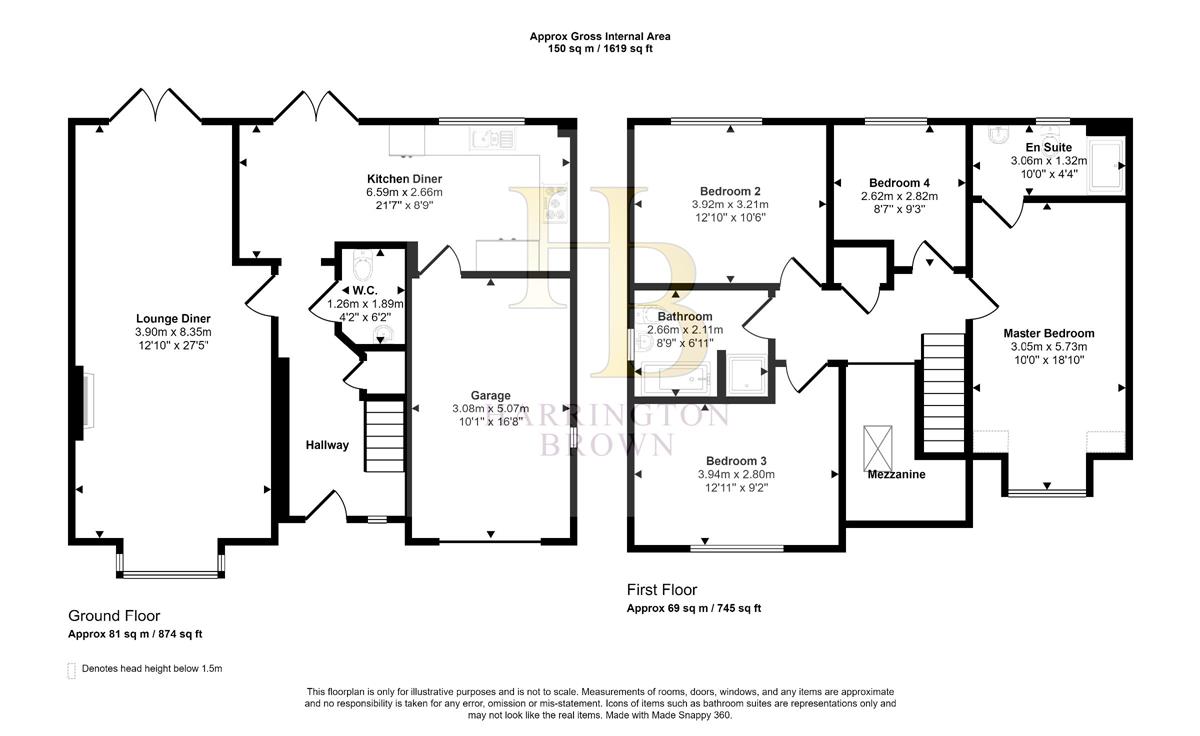- Dual aspect lounge
- Master with En-Suite
- Double driveway
- Secluded garden
- Solar Panels
- Floor plan and video tour to follow
4 Bedroom Detached House for sale in Consett
Impressive 4-Bedroom Detached "Wynyard" Style Home in Woodlands Estate
Welcome to this stunning Story Homes property, built in 2017, and situated in the highly sought-after Woodlands Estate.
From the moment you step inside, you'll be captivated by the impressive hallway and stylish interior, which truly sets the tone for this exceptional family home.
Boasting uPVC double glazing, gas central heating, and solar panels with a feed-in tariff, this property offers modern comfort and energy efficiency. Additionally, a security alarm provides peace of mind for you and your loved ones.
No detail has been spared in the tasteful decoration of this home. As you enter, you'll find an inviting hallway with an oak staircase, under-stair cupboard, and WC. The large living/dining room features a bay window to the front, while patio doors from the dining area lead out to the garden, creating a seamless outdoor-indoor flow. The kitchen/diner is fitted with cream shaker style base and wall units, laminate worktops, and integrated appliances include a fridge/freezer, double oven, microwave, 5-burner gas hob, and dishwasher. Double doors from the dining area open onto the patio, providing an expansive entertaining space for family gatherings and summer parties. The integral garage, accessed from the kitchen, has space for a utility area and provides ample storage.
On the first floor, you'll find an impressive galleried landing leading to the spacious master bedroom, complete with fitted mirrored wardrobes and an ensuite shower room, additionally there are two further double bedrooms, and a single fourth bedroom. Completing the accommodation is the family bathroom, equipped with a separate shower, offering both convenience and luxury.
Externally, this property has a block-paved double driveway and a small garden to the front. A path to the side leads to a low-maintenance garden complete with garden shed.
The paved patio is accessed via French doors from both the dining room and kitchen, making it a versatile extension of the indoor living space, perfect for hosting gatherings with family and friends!
As you move towards the back of the garden, steps flanked by raised planters on either side lead to a tiered grass area. Whether you want to relax in a peaceful setting, host outdoor gatherings, or indulge your green thumb, this garden offers a perfect balance of function and beauty for you to enjoy.
With its prime location in the Woodlands Estate, this property offers not only luxury and style but also convenience. Local amenities, schools, and transport links are easily accessible, making everyday living a breeze. Don't miss your chance to make this stunning family home your very own!
Contact us today to arrange a viewing and start the journey to owning your dream home in Woodlands Estate.
Shotley Bridge village is a sought after residential area and has a charming range of local shops and amenities including a primary school (infant and junior schools) which is walking distance from the property, and a fantastic tennis and cricket club. Consett town centre is 1.5 miles away and provides a wider range of shops, supermarkets and sporting facilities. There are several popular countryside walks and cycle routes, including along the River Derwent and further into neighbouring Northumberland. It is well positioned for access to Newcastle and Durham, both within 16 miles, making it an excellent location from which to commute.
Council Tax Band: F
Tenure: Freehold
Hall
Lounge/diner w: 3.9m x l: 8.35m (w: 12' 10" x l: 27' 5")
Kitchen/diner w: 6.59m x l: 2.66m (w: 21' 7" x l: 8' 9")
WC w: 1.26m x l: 1.89m (w: 4' 2" x l: 6' 2")
FIRST FLOOR:
Landing
Master bedroom w: 3.05m x l: 5.73m (w: 10' x l: 18' 10")
En-suite w: 3.06m x l: 1.32m (w: 10' x l: 4' 4")
Bedroom 2 w: 3.92m x l: 3.21m (w: 12' 10" x l: 10' 6")
Bedroom 3 w: 3.94m x l: 2.8m (w: 12' 11" x l: 9' 2")
Bedroom 4 w: 2.62m x l: 2.82m (w: 8' 7" x l: 9' 3")
Bathroom w: 2.66m x l: 2.11m (w: 8' 9" x l: 6' 11")
Externally
Garage w: 3.08m x l: 5.07m (w: 10' 1" x l: 16' 8")
Important information
This is not a Shared Ownership Property
This is a Freehold property.
Property Ref: 755545_RS0872
Similar Properties
4 Bedroom Detached House | Offers in region of £365,000
Are you looking for a 4 bed detached family home? We have just the one! Don't miss out on this fantastic family home, lo...
Astley House, High Westwood, Newcastle upon Tyne
4 Bedroom Detached House | Offers in region of £360,000
Approaching Astley House you will likely be impressed by its rural position, set within the quaint village of High Westw...
Woodland Court, Shotley Bridge
2 Bedroom Bungalow | Offers in region of £350,000
Nestled in a tranquil cul-de-sac just off Woodlands Road, this beautifully maintained 2/3 bedroom detached bungalow offe...
5 Bedroom Detached House | Offers in region of £390,000
Welcome to College House, a stunning FIVE-bedroom detached property nestled in the heart of Consett town. This immaculat...
3 Bedroom Detached House | Offers in region of £400,000
This exceptional 3 bed property combines modern living with breath-taking views. The property has been tastefully decora...
4 Bedroom Semi-Detached House | Offers in region of £425,000
Charming 4-bedroom period home, steeped in history set within a mature plot. The property has been meticulously maintain...

Harrington Brown Property Ltd (Shotley Bridge)
Shotley Bridge, Durham, DH8 0HQ
How much is your home worth?
Use our short form to request a valuation of your property.
Request a Valuation






























