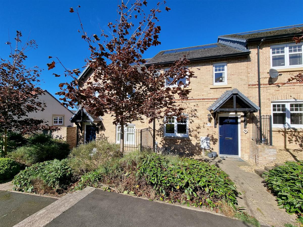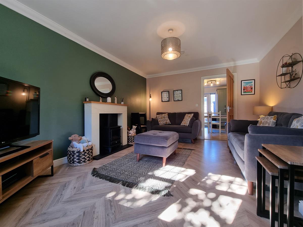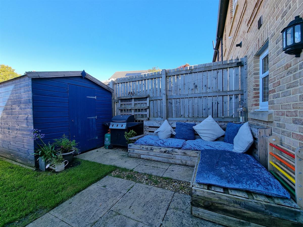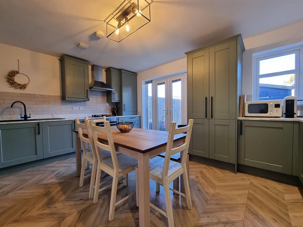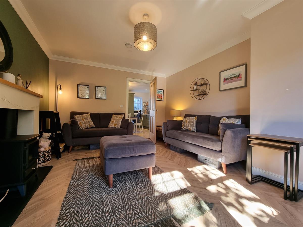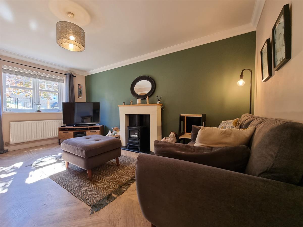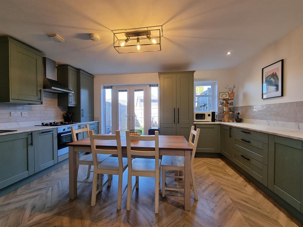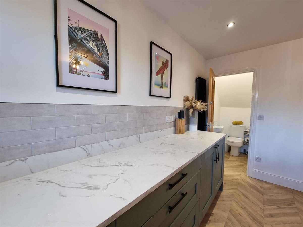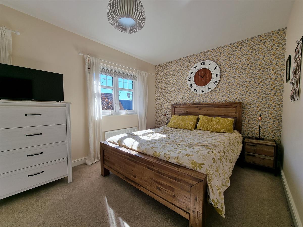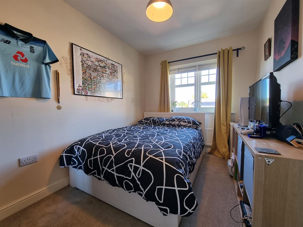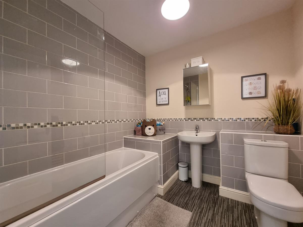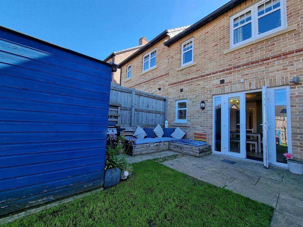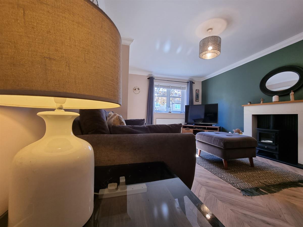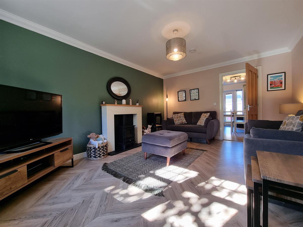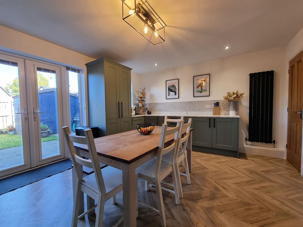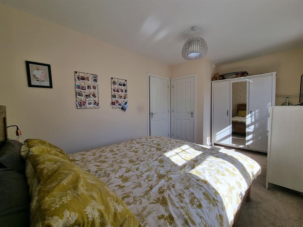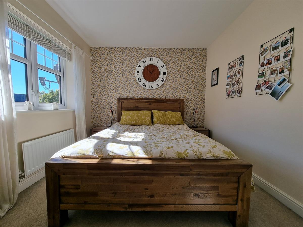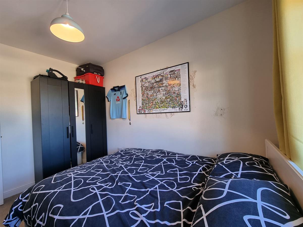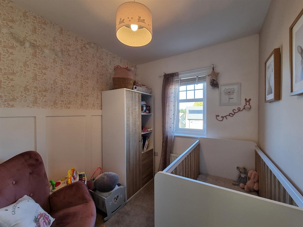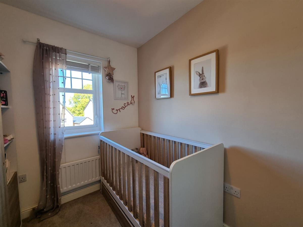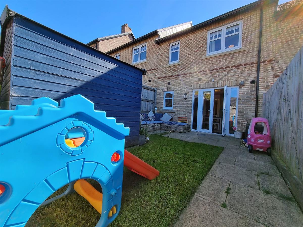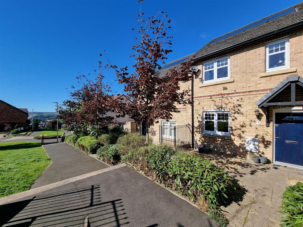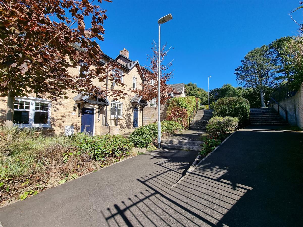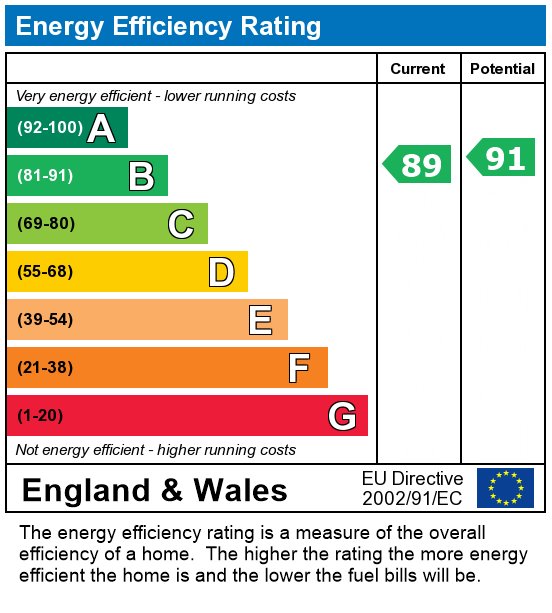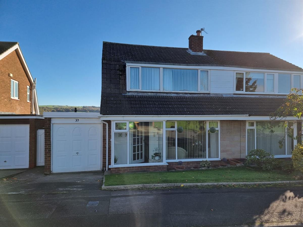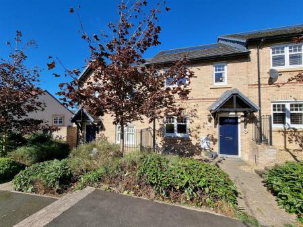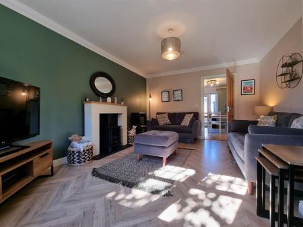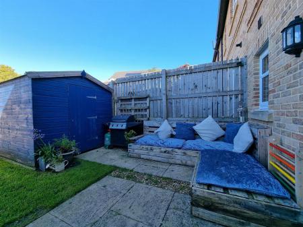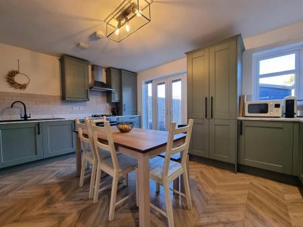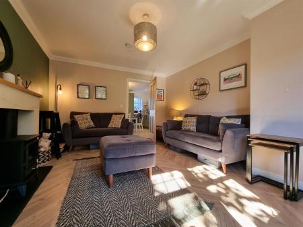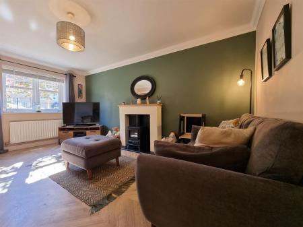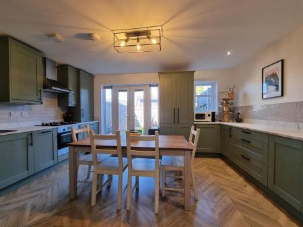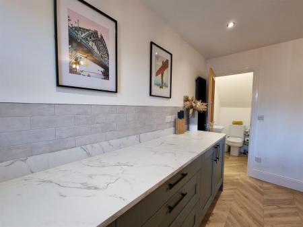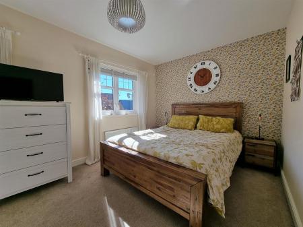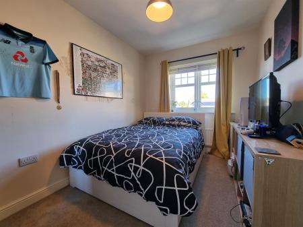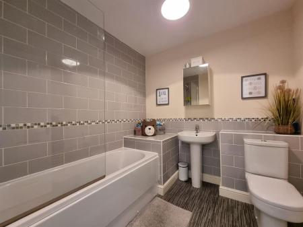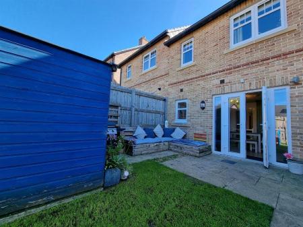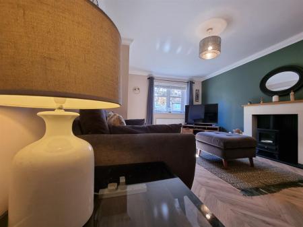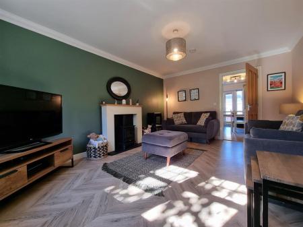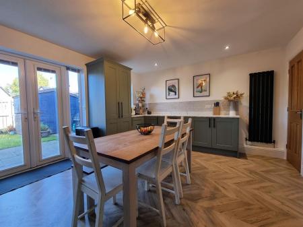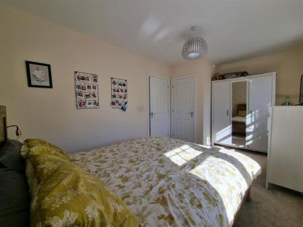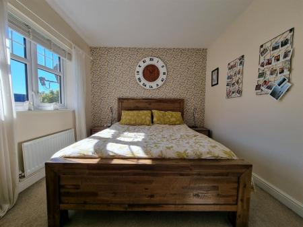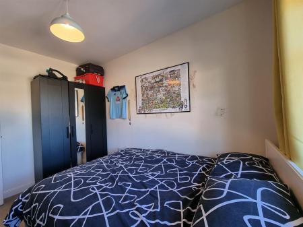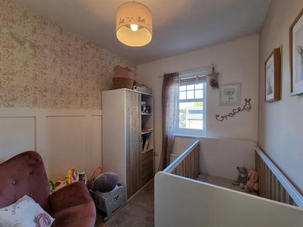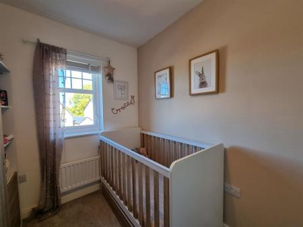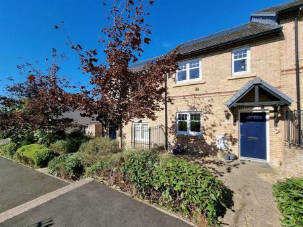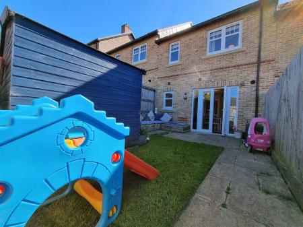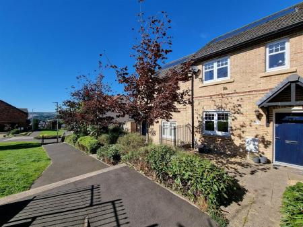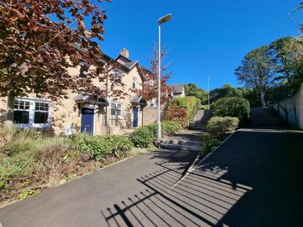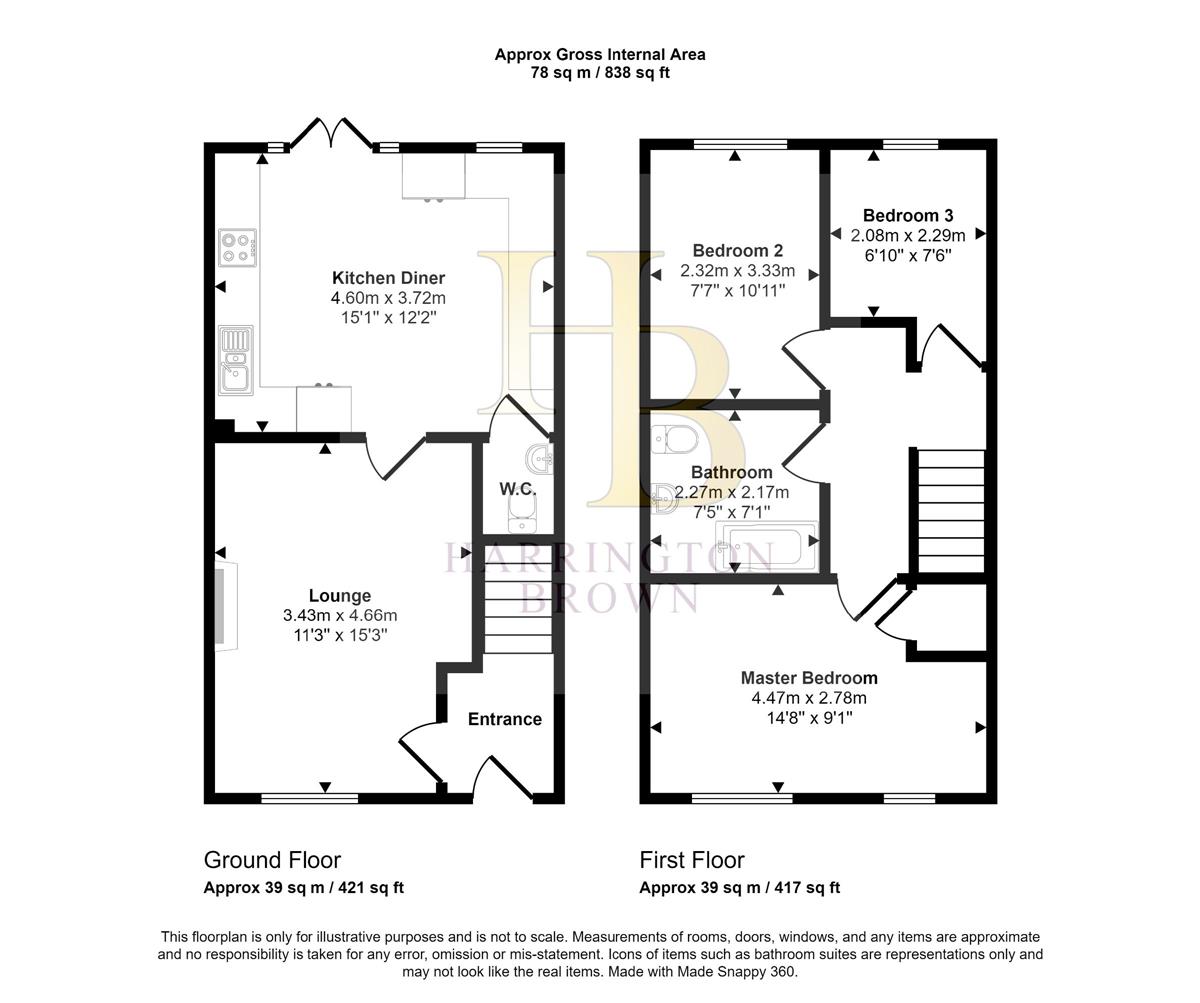- Bespoke Kitchen
- Private parking
- Garden to rear
- Solar Panels
- Close to amenities
- Sought after location
3 Bedroom Terraced House for sale in Consett
Attractive Three Bedroom "Gibside" design situated on the popular Woodlands Estate with enclosed garden and two parking bays to the rear.
The entrance hallway leads into the lounge which is finished with a fresh modern interior, feature fire surround with oak top and electric effect log burner creating a cosy, relaxing space.
The kitchen as been extended, creating an open plan kitchen/diner, fitted with luxurious shaker style units finished in Moss green, creating a bright, elegant space. Integrated appliances include fridge/freezer, oven, hob and extractor fan. Doors open onto the small patio which is perfect for entertaining in the summer months. Completing the downstairs is a convenient downstairs WC.
To the first floor there is a spacious landing with loft access, two double bedrooms, single bedroom/study and a good size family bathroom fitted with modern suite and co-ordinating tiles.
Viewing comes highly recommended.
Externally there is a pedestrianised walkway to the front and the property has a paved pathway and gravel seating area which benefits from the late afternoon sun. To the rear of the property there is an enclosed garden with patio, grassed area, garden shed, paved path leads to a wooden gate where two parking spaces are accessed.
Shotley Bridge village is a sought after residential area and has a charming range of local shops and amenities including a primary school (infant and junior schools) which is walking distance from the property, and a fantastic tennis and cricket club. Consett town centre is 1.5 miles away and provides a wider range of shops, supermarkets and sporting facilities. There are several popular countryside walks and cycle routes, including along the River Derwent and further into neighbouring Northumberland. It is well positioned for access to Newcastle and Durham, both within 16 miles, making it an excellent location from which to commute
Council Tax Band: C (DurhamCountyCouncil)
Tenure: Freehold
Vestibule
Lounge w: 3.43m x l: 4.66m (w: 11' 3" x l: 15' 3")
Kitchen/diner w: 4.6m x l: 3.72m (w: 15' 1" x l: 12' 2")
WC
FIRST FLOOR:
Landing
Master bedroom w: 4.47m x l: 2.78m (w: 14' 8" x l: 9' 1")
Bedroom 2 w: 2.32m x l: 3.33m (w: 7' 7" x l: 10' 11")
Bedroom 3 w: 2.08m x l: 2.29m (w: 6' 10" x l: 7' 6")
Bathroom w: 2.27m x l: 2.17m (w: 7' 5" x l: 7' 1")
Important information
This is not a Shared Ownership Property
This is a Freehold property.
Property Ref: 755545_RS0490
Similar Properties
St. Andrews Crescent, Blackhill
4 Bedroom Semi-Detached House | Offers in region of £200,000
Introducing this stunning FOUR-bedroom semi-detached property that offers an abundance of living space and attractive fe...
3 Bedroom Detached House | Offers in region of £195,000
A THREE-bedroom detached property with a driveway, garden and conservatory, which could prove to be an ideal fit for sma...
3 Bedroom Terraced House | Offers in region of £190,000
Beautiful three bedroom 1930's terraced property with neutral decor throughout, within walking distance of local schools...
3 Bedroom Terraced House | Offers in region of £210,000
Belle View is a stunning mid-terrace Victorian property with an abundance of period features, character, and charm. This...
3 Bedroom Semi-Detached House | Offers Over £210,000
Charming Three-Bedroom Semi-Detached Home in Rowlands Gill.Nestled in a desirable residential area, this delightful thre...
3 Bedroom Semi-Detached House | Offers in region of £210,000
A charming THREE-bedroom semi-detached property, set on a generous corner plot in the delightful village of Lanchester....

Harrington Brown Property Ltd (Shotley Bridge)
Shotley Bridge, Durham, DH8 0HQ
How much is your home worth?
Use our short form to request a valuation of your property.
Request a Valuation
