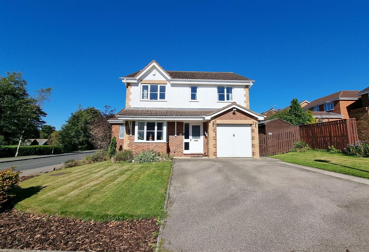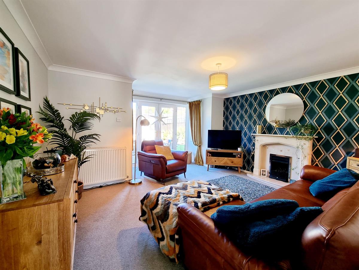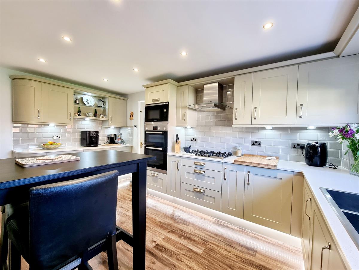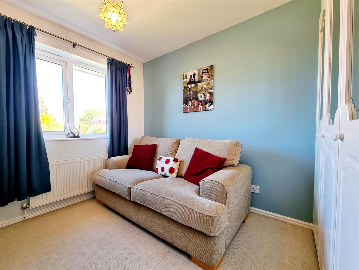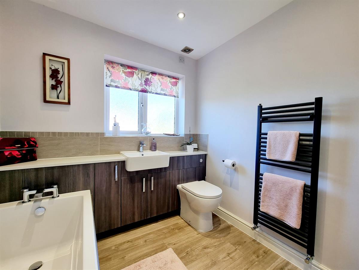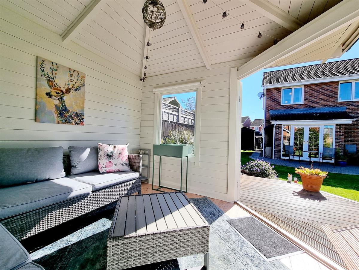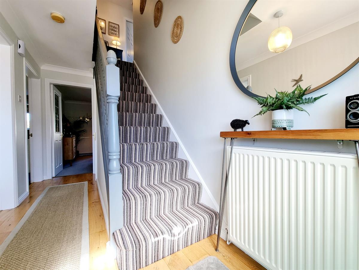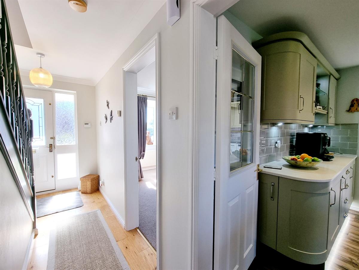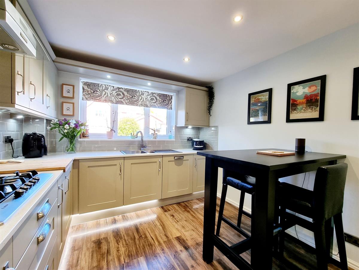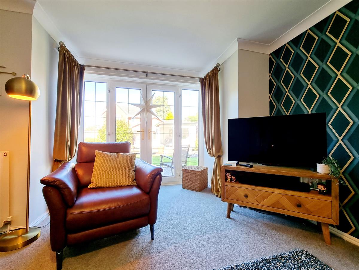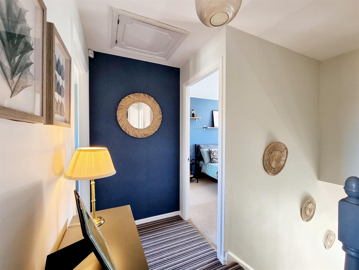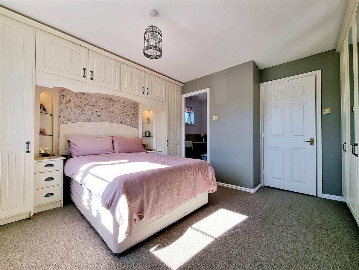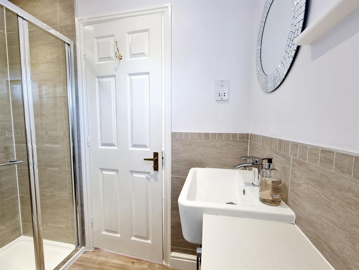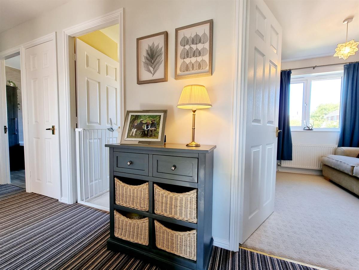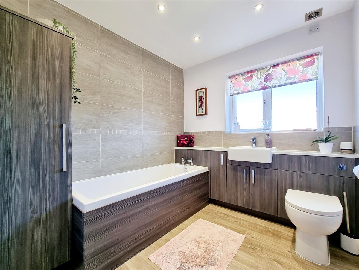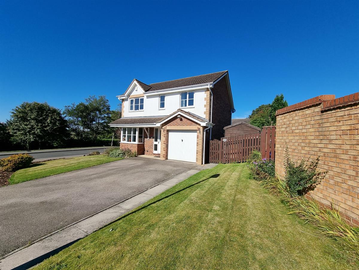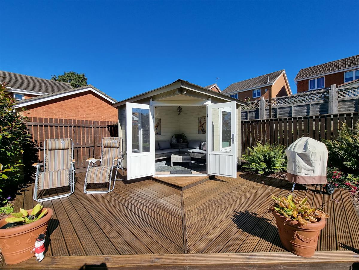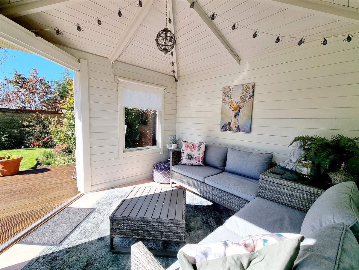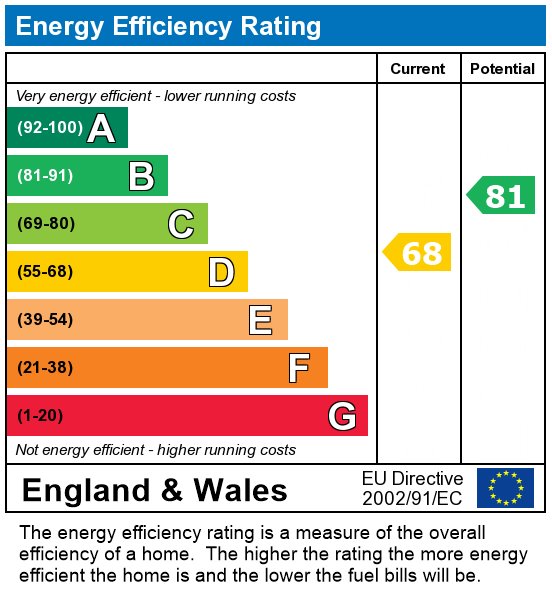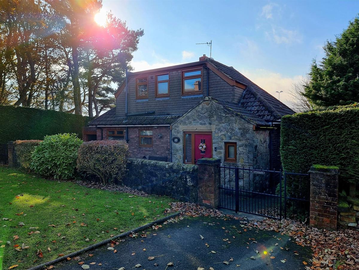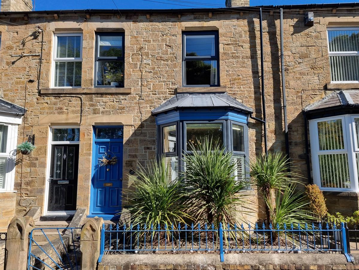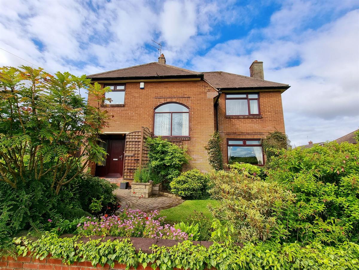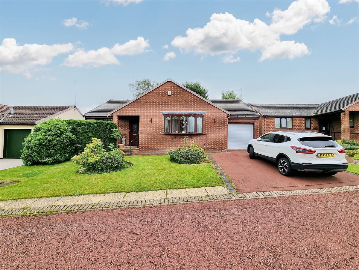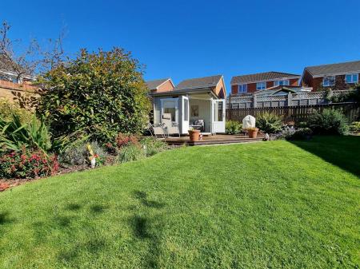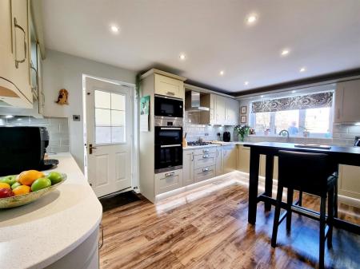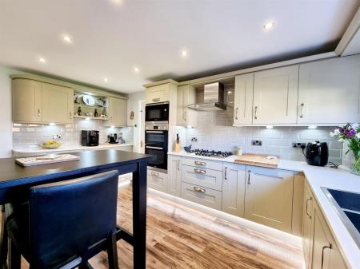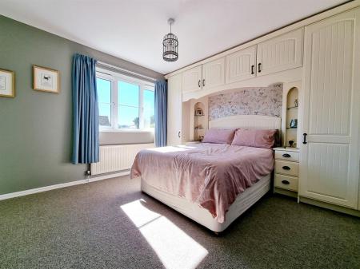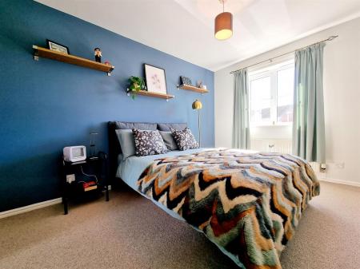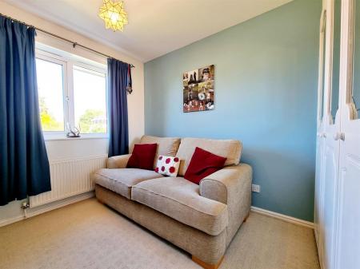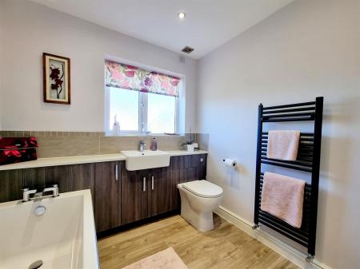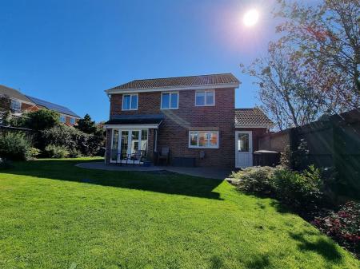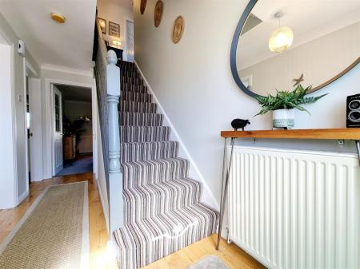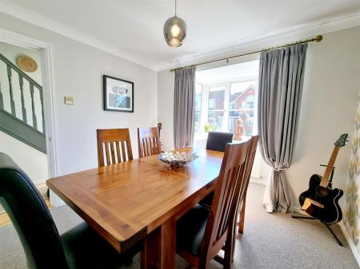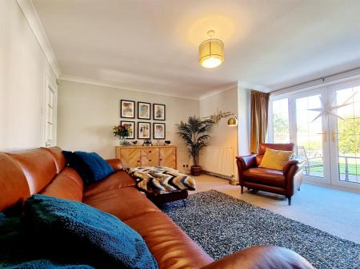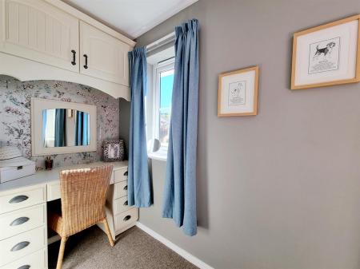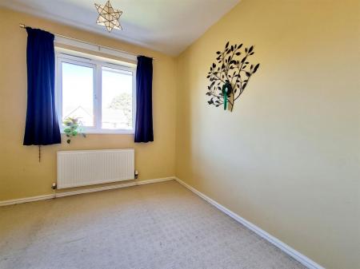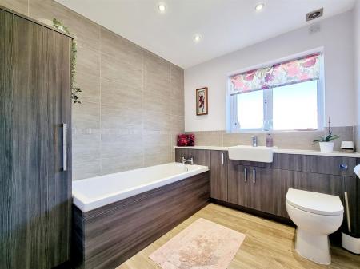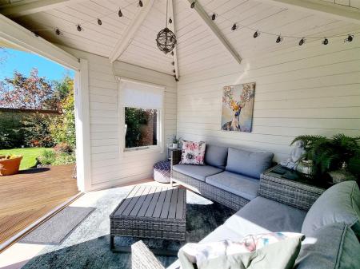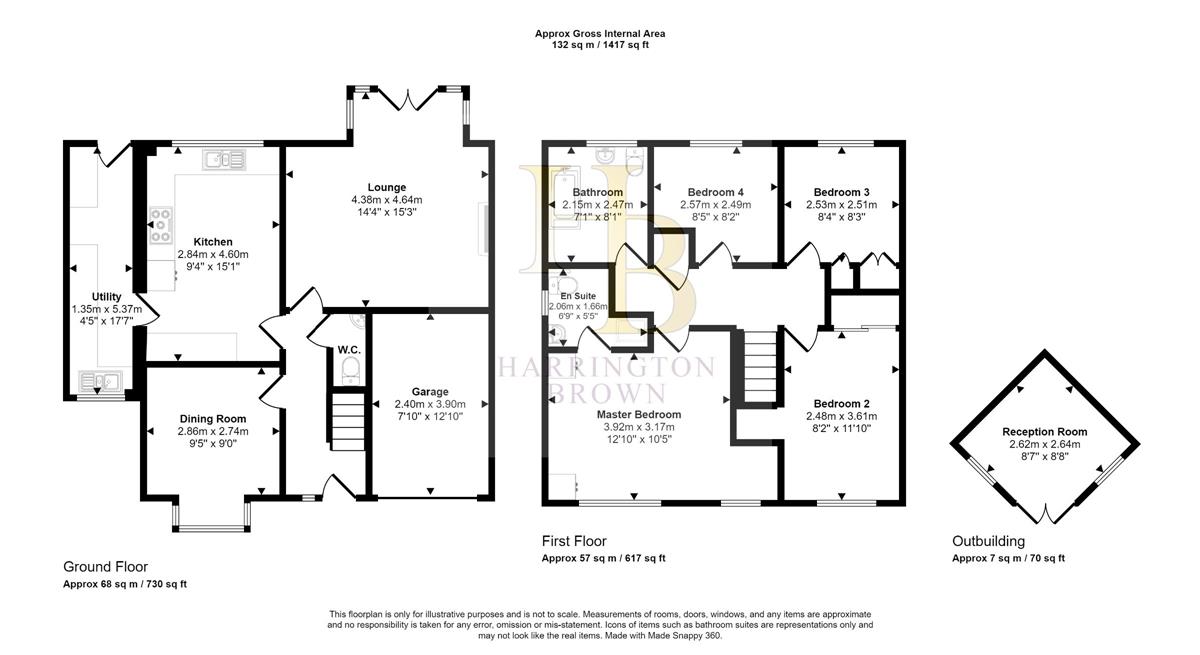- Corner Plot
- New Kitchen
- Utility Room
- 2 Reception Rooms
- Master with En-Suite
- Driveway and Garage
4 Bedroom Detached House for sale in Consett
Nestled in a desirable corner position, this stunning 4-bed detached home offers a perfect blend of modern luxury and stylish design. The property features a private garden and garage, enhancing its charm and appeal.
Upon entering, the high-quality decor sets the tone for the entire home. The ground floor boasts a welcoming entrance hallway leading to a dining room and a lounge with a stylish decor and a feature fire surround with a gas fire. Double doors open up to a patio area, seamlessly connecting indoor and outdoor living spaces.
The recently fitted kitchen exudes elegance with gorgeous shaker style units, quartz worktops, and ambient lighting. Integrated appliances include a gas hob, Bosch double oven, microwave, and dishwasher. A separate utility room, plumbed for a washing machine and space for a fridge/freezer, provides practical convenience, with a back door leading to the garden.
Upstairs, a spacious landing leads to the master bedroom with fitted wardrobes and an ensuite shower room. Two additional double bedrooms, a single bedroom, and a family bathroom complete the upper level. The landing also provides access to a boarded loft via a ladder.
The property's large front garden features a double driveway providing access to the single garage. The private rear garden offers a tranquil spot with a patio, manicured borders, and a summer house, perfect for outdoor entertaining or relaxation. This exceptional home in Shotley Bridge promises a luxurious lifestyle in a highly sought-after location.
Council Tax Band: E (DurhamCountyCouncil)
Tenure: Freehold
Entrance Hall
WC
Dining Room w: 2.74m x l: 2.86m (w: 9' x l: 9' 5")
Lounge w: 4.38m x l: 4.64m (w: 14' 4" x l: 15' 3")
Kitchen w: 2.84m x l: 4.6m (w: 9' 4" x l: 15' 1")
Utility w: 1.35m x l: 5.37m (w: 4' 5" x l: 17' 7")
FIRST FLOOR:
Master bedroom w: 3.17m x l: 3.92m (w: 10' 5" x l: 12' 10")
En-suite w: 1.66m x l: 2.06m (w: 5' 5" x l: 6' 9")
Bedroom 2 w: 2.48m x l: 3.61m (w: 8' 2" x l: 11' 10")
Bedroom 3 w: 2.51m x l: 2.53m (w: 8' 3" x l: 8' 4")
Bedroom 4 w: 2.49m x l: 2.57m (w: 8' 2" x l: 8' 5")
Bathroom w: 2.15m x l: 2.47m (w: 7' 1" x l: 8' 1")
Externally
Garden Room w: 2.62m x l: 2.64m (w: 8' 7" x l: 8' 8")
Important information
This is not a Shared Ownership Property
This is a Freehold property.
Property Ref: 755545_RS0916
Similar Properties
4 Bedroom Detached House | Offers in region of £285,000
Loretta House is a unique property that boasts four bedrooms and is situated on the edge of a beautiful woodland and str...
'Littlecroft' Villa Real Road, Consett
4 Bedroom Bungalow | Offers in region of £285,000
Welcome to Littlecroft, a stunning Dutch bungalow nestled in the highly sought-after location of Villa Real Road. This c...
3 Bedroom Terraced House | Offers in region of £285,000
Exquisite 3 bed property located in the heart of Lanchester Village. It's stylish interior complements its period charm,...
3 Bedroom Detached House | Offers in region of £325,000
Located on a beautiful corner plot, this THREE bedroom detached home with mature garden presents an exciting opportunity...
Briary Gardens, Shotley Bridge
3 Bedroom Bungalow | Offers in region of £340,000
This detached 3-bedroom bungalow set in a secluded corner plot offers a perfect blend of style and modern comforts withi...
Woodland Court, Shotley Bridge
2 Bedroom Bungalow | Offers in region of £350,000
Nestled in a tranquil cul-de-sac just off Woodlands Road, this beautifully maintained 2/3 bedroom detached bungalow offe...

Harrington Brown Property Ltd (Shotley Bridge)
Shotley Bridge, Durham, DH8 0HQ
How much is your home worth?
Use our short form to request a valuation of your property.
Request a Valuation
