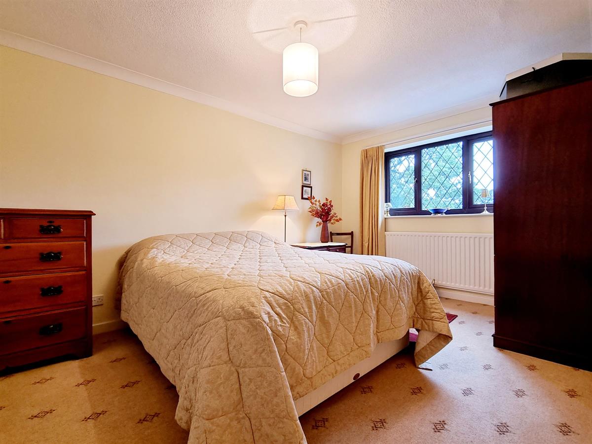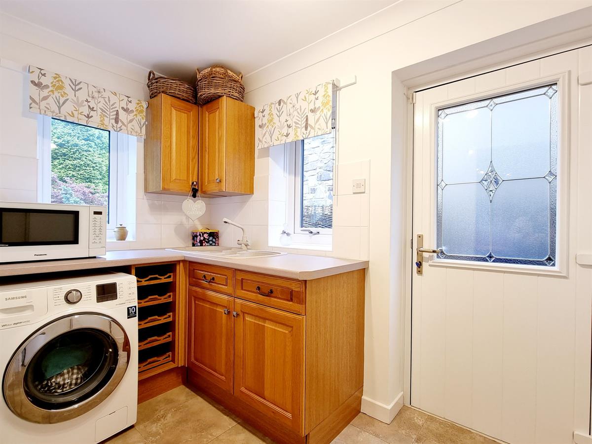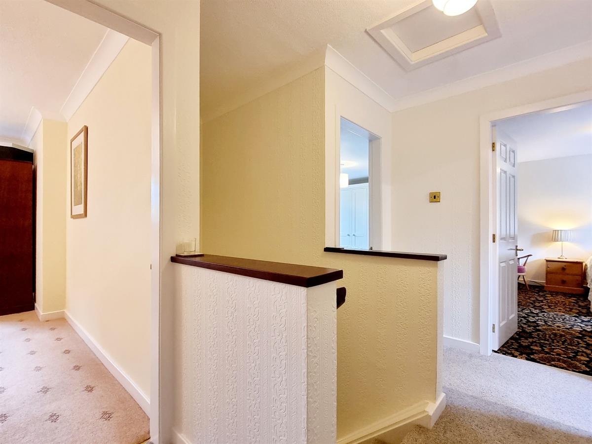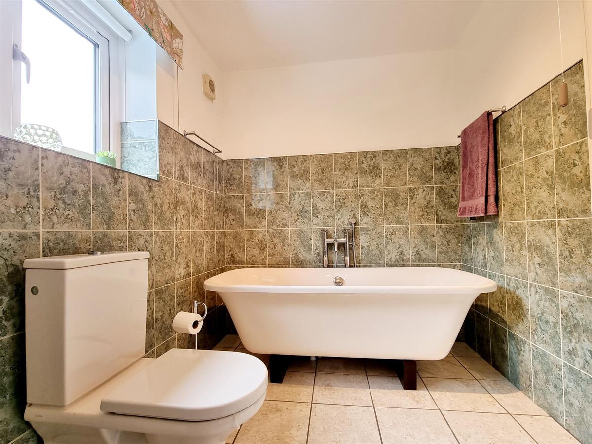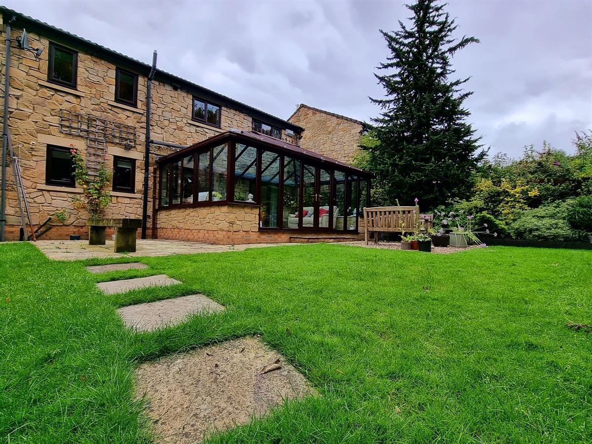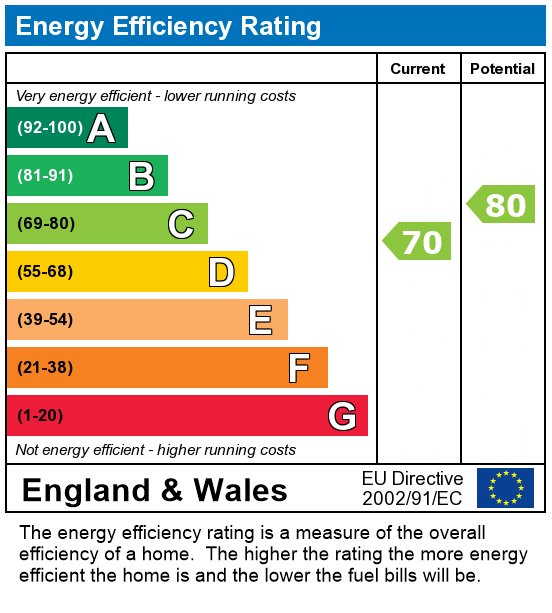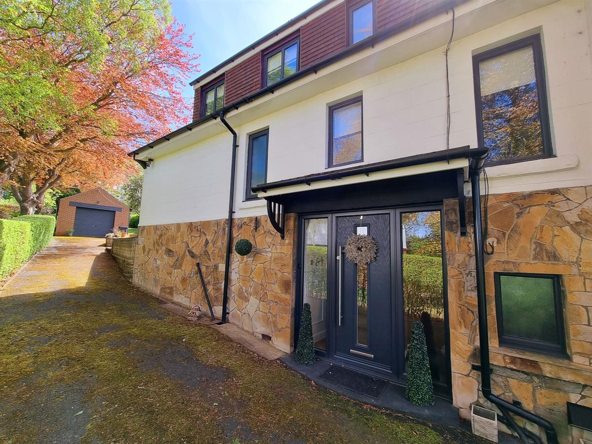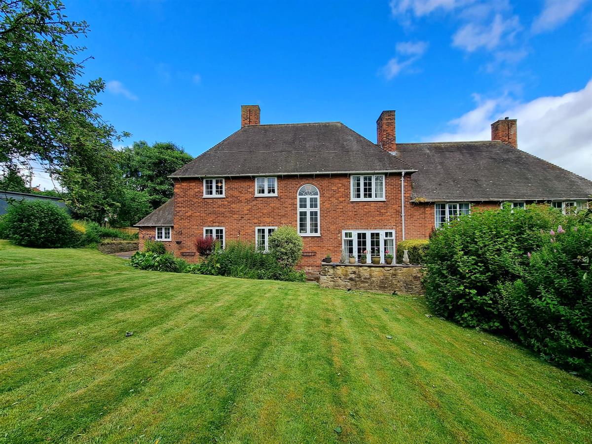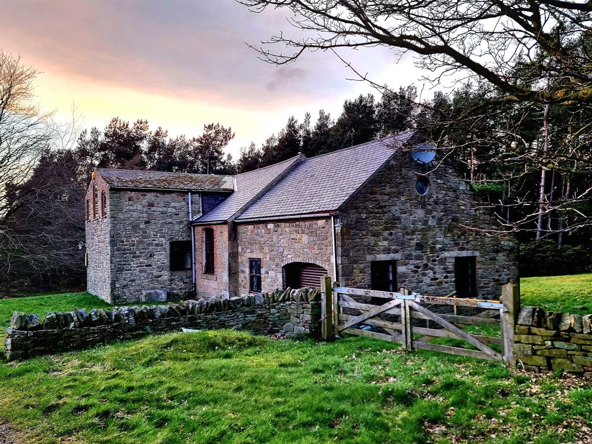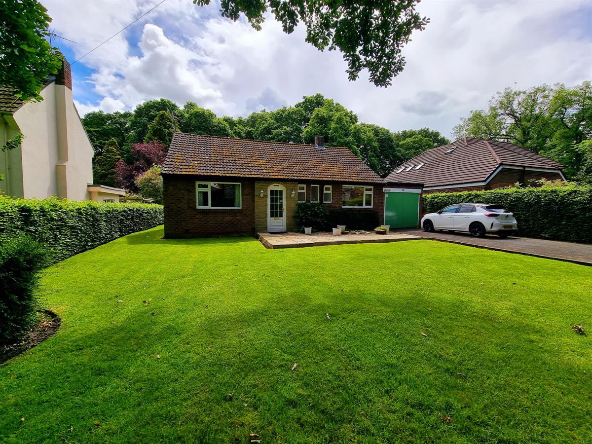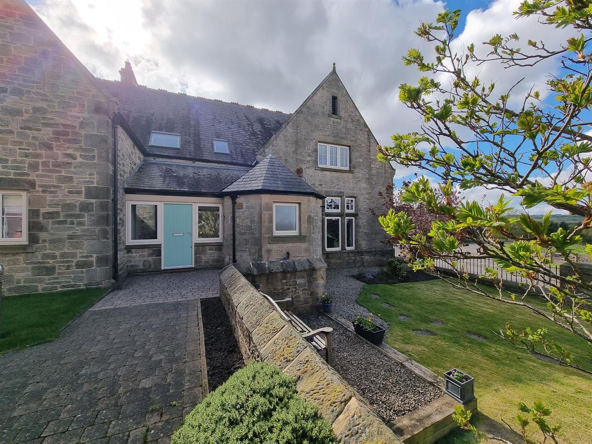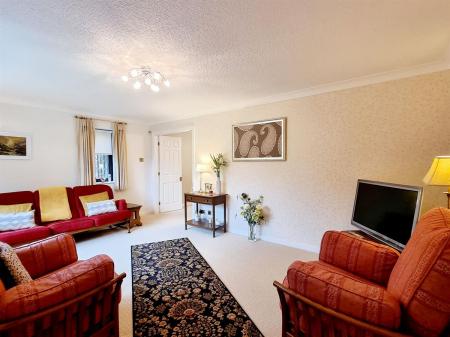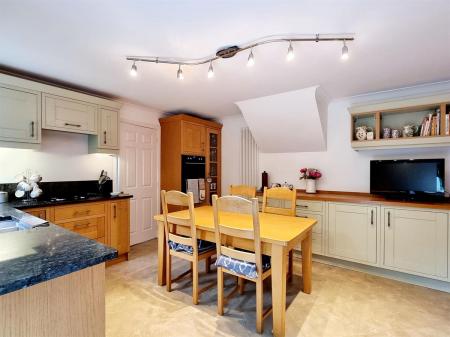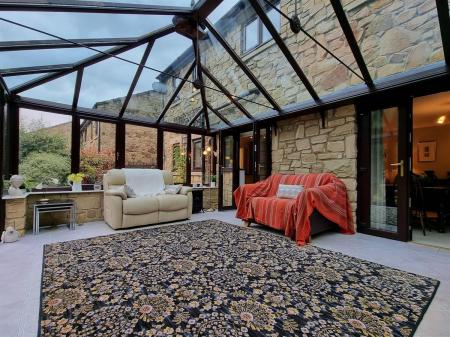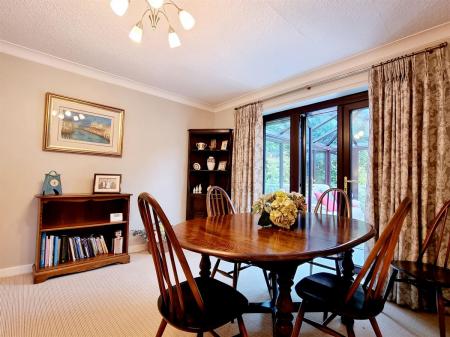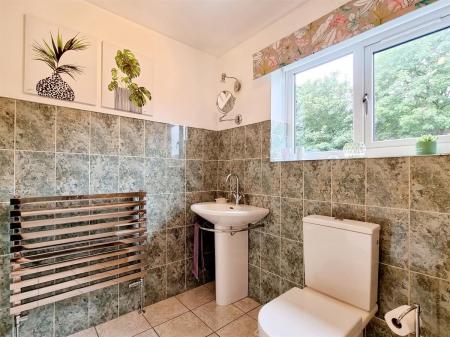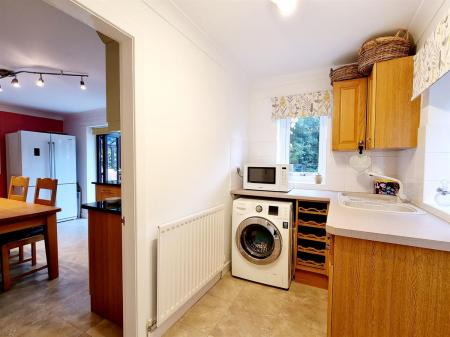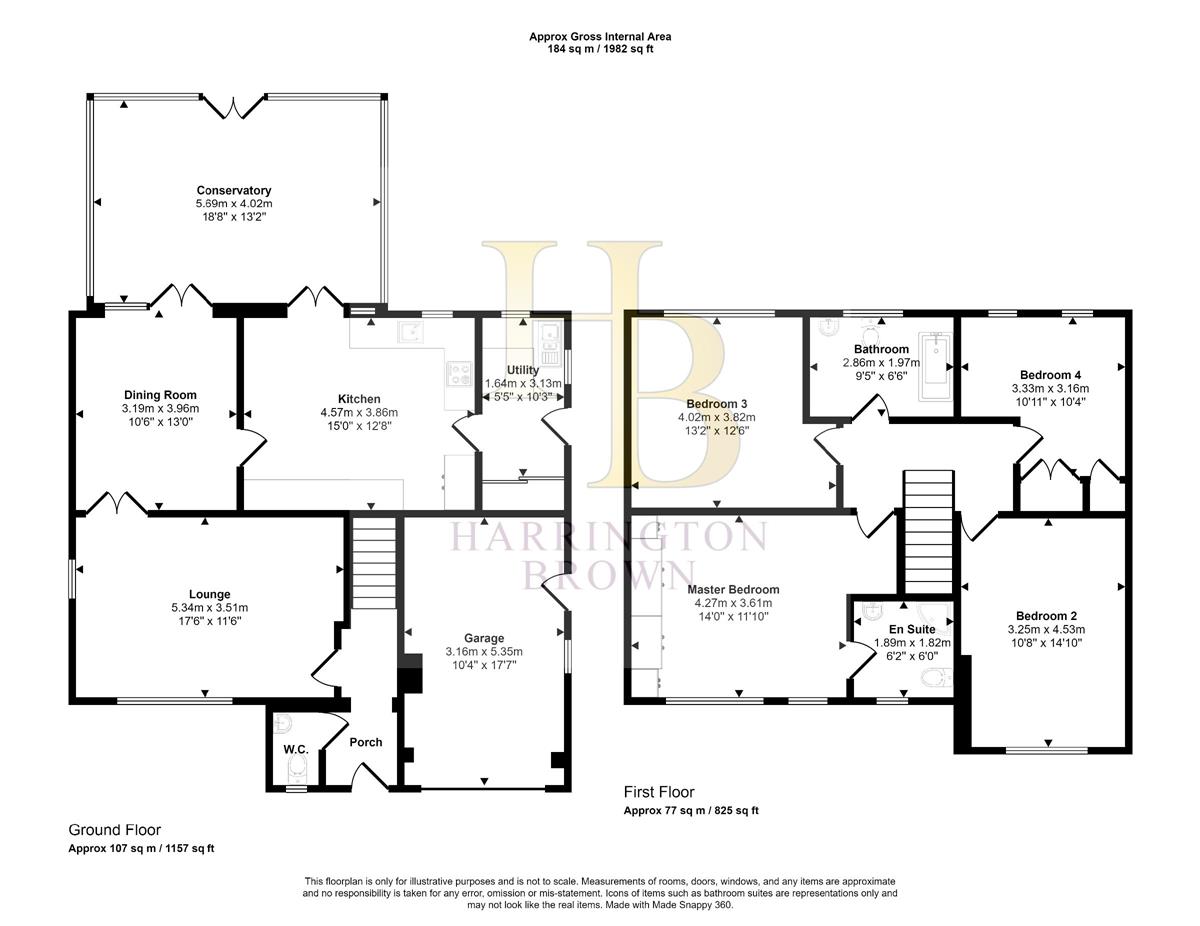- Sought after location
- 3 Reception Rooms
- Master with En-Suite
- Landscaped Garden
4 Bedroom Detached House for sale in Consett
Located in the sought-after Goodwood Close, this 4-bedroom detached home is a true gem waiting to be discovered.
Step inside and be greeted by a beautiful extended layout featuring a large conservatory offering views of the lush, mature garden - a peaceful oasis to relax and unwind.
The property has been renovated to a high standard by the current owners, new UPVC double glazed windows have been fitted throughout and the property is finished with a fresh modern interior with spacious living accommodation, four double bedrooms, off street parking and enclosed garden - everything you would expect from a family home!
The ground floor comprises of entrance porch with WC, a welcoming hallway leads to the lounge with dual aspect and opens into the dining room. Off the dining room is the kitchen/diner with luxury oak units, integrated dishwasher and double oven. The utility room is fitted with wall and base units and is plumbed for washing machine, a UPVC door leads to the side of the property giving access to both front and rear garden. Just off the kitchen there is bright relaxing conservatory/garden room with feature stone wall and doors opening onto the patio, the perfect spot for alfresco dining in the summer months.
To the first floor the large master suite has been tastefully decorated with fitted wardrobes and ensuite shower room. There are a further three double rooms, one of which is currently used as an office but would accommodate a double bed and benefits from fitted wardrobes. Completing the accommodation is a family bathroom with free standing bath, modern pedestal sink, WC and heated towel rail. The landing provides access to the loft space.
Externally to the front of the property is a double paved driveway and lawn surrounded by mature borders, gates at either side of property lead to the rear South Facing garden which is mainly laid to lawn, edged with borders, a paved and gravel seating area is the perfect spot to enjoy the garden and the afternoon sun. A stone pathway leads to the small stream at the bottom of the garden.
At the entrance of Goodwood Close there is a small footpath that leads down into the village. Shotley Bridge village is a sought after residential area and has a charming range of local shops and amenities including a primary school (infant and junior schools). The nearest town of Consett is only 1.5 miles away and provides a wider range of shops, supermarkets and sporting facilities. There are several popular countryside walks and cycle routes, including along the River Derwent and further into neighbouring Northumberland. It is well positioned for access to Newcastle and Durham, both within 16 miles, making it an excellent location from which to commute.
Additional Information
Flood Risk: None, if further information is required visit https://www.gov.uk/request-flooding-history
Covenants: Please enquire with selling agent for information
Broadband: See Ofcom & Open Reach for more details https://checker.ofcom.org.uk/ https://www.openreach.com/fibre-broadband
Mobile Phone: Available networks
Services: Mains water, gas & electricity, heating via Gas Combi Boiler
Local Authority: Durham County Council
Council Tax Band: F
Tenure: Freehold
Porch
WC
Lounge w: 5.34m x l: 3.51m (w: 17' 6" x l: 11' 6")
Dining Room w: 3.19m x l: 3.96m (w: 10' 6" x l: 13' )
Kitchen w: 4.57m x l: 3.86m (w: 15' x l: 12' 8")
Utility w: 1.64m x l: 3.13m (w: 5' 5" x l: 10' 3")
Conservatory w: 5.69m x l: 4.02m (w: 18' 8" x l: 13' 2")
FIRST FLOOR:
Landing
Master bedroom w: 4.27m x l: 3.61m (w: 14' x l: 11' 10")
En-suite w: 1.89m x l: 1.82m (w: 6' 2" x l: 6' )
Bedroom 2 w: 3.25m x l: 4.53m (w: 10' 8" x l: 14' 10")
Bedroom 3 w: 4.02m x l: 3.82m (w: 13' 2" x l: 12' 6")
Bedroom 4 w: 3.33m x l: 3.16m (w: 10' 11" x l: 10' 4")
Bathroom w: 2.86m x l: 1.97m (w: 9' 5" x l: 6' 6")
Garage w: 3.16m x l: 5.35m (w: 10' 4" x l: 17' 7")
Important information
This is not a Shared Ownership Property
This is a Freehold property.
Property Ref: 755545_RS0777
Similar Properties
3 Bedroom Detached House | Offers in region of £425,000
An exquisite 3-bedroom detached home tucked away in a large private, secluded spot with detached and garage.The homes im...
4 Bedroom Semi-Detached House | Offers in region of £425,000
Charming 4-bedroom period home, steeped in history set within a mature plot. The property has been meticulously maintain...
3 Bedroom Detached House | Offers in region of £400,000
This exceptional 3 bed property combines modern living with breath-taking views. The property has been tastefully decora...
2 Bedroom Detached House | Offers in region of £430,000
A Victorian Methodist chapel in a stunning rural location, radiating period signatures and country charm. This property...
Long Close Road, Hamsterley Mill, Rowlands Gill
3 Bedroom Bungalow | Offers in region of £450,000
Charming detached 3-bedroom bungalow in a desirable plot offering a delightful mix of indoor and outdoor living space.A...
Lonsdale Court, High Westwood, Ebchester
4 Bedroom Semi-Detached House | Offers in region of £450,000
A beautiful FOUR-bedroom Victorian-period home in the highly regarded High Westwood. This stone-built property was once...

Harrington Brown Property Ltd (Shotley Bridge)
Shotley Bridge, Durham, DH8 0HQ
How much is your home worth?
Use our short form to request a valuation of your property.
Request a Valuation










