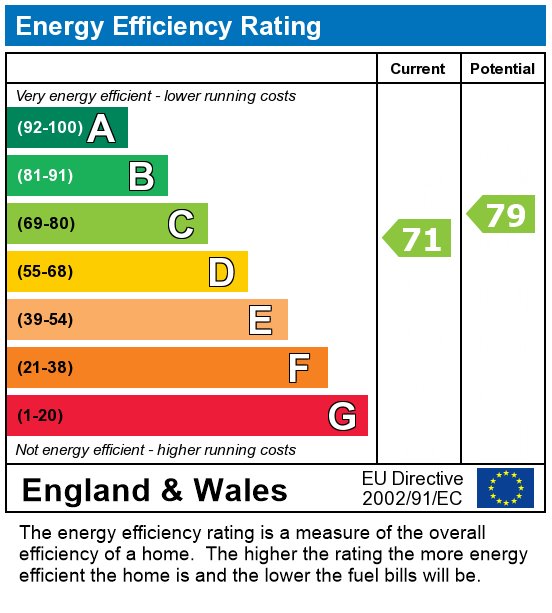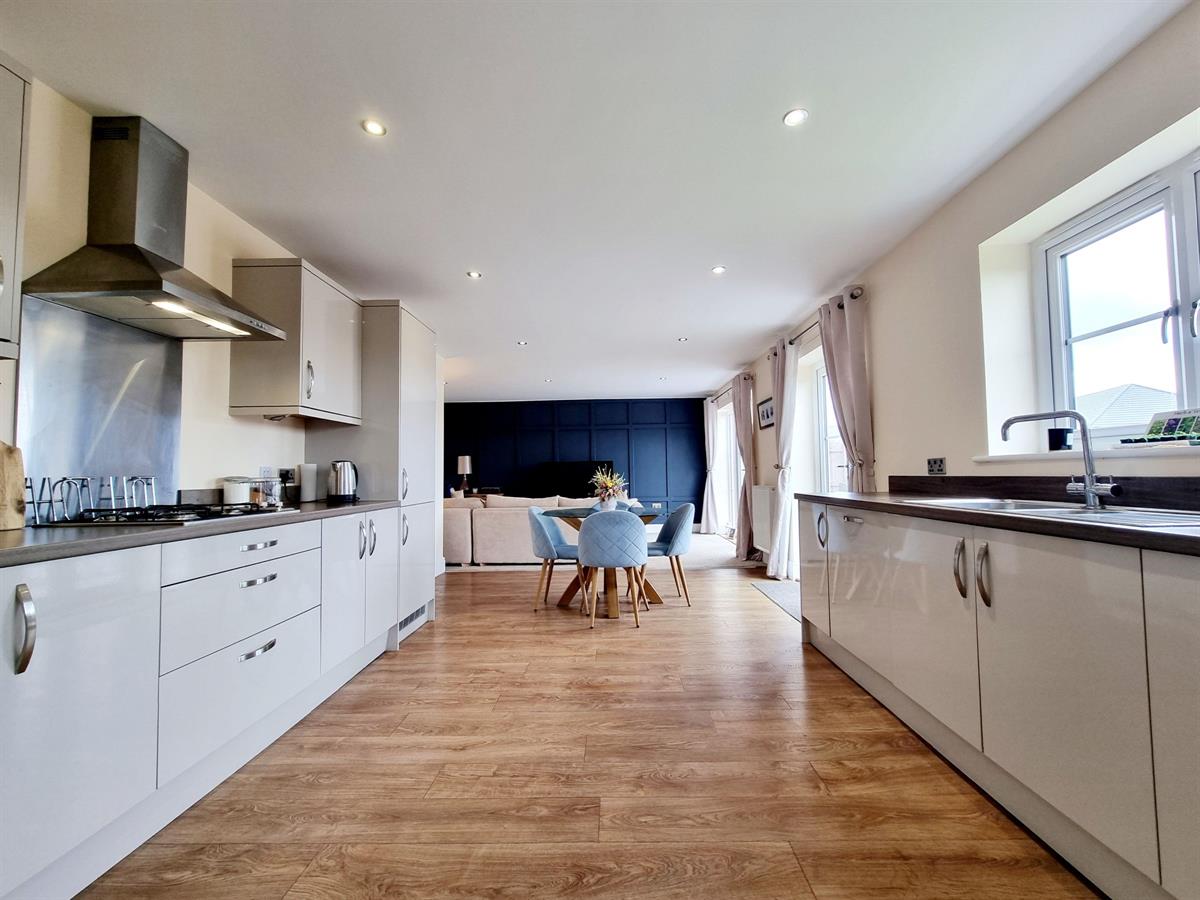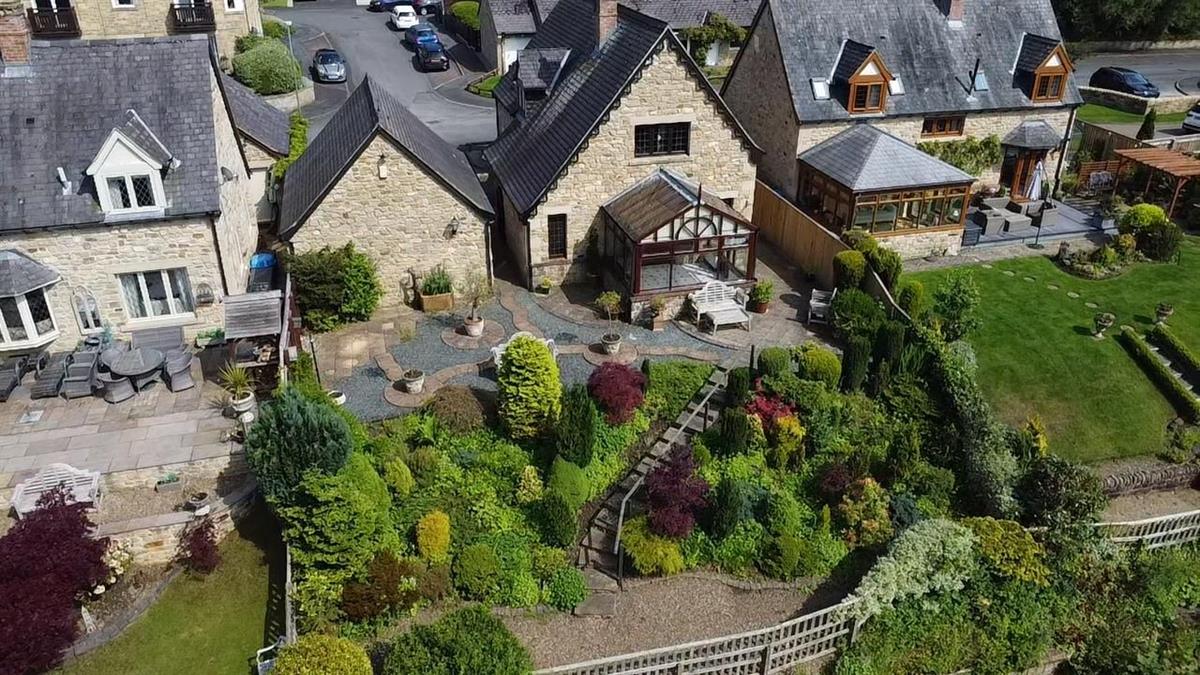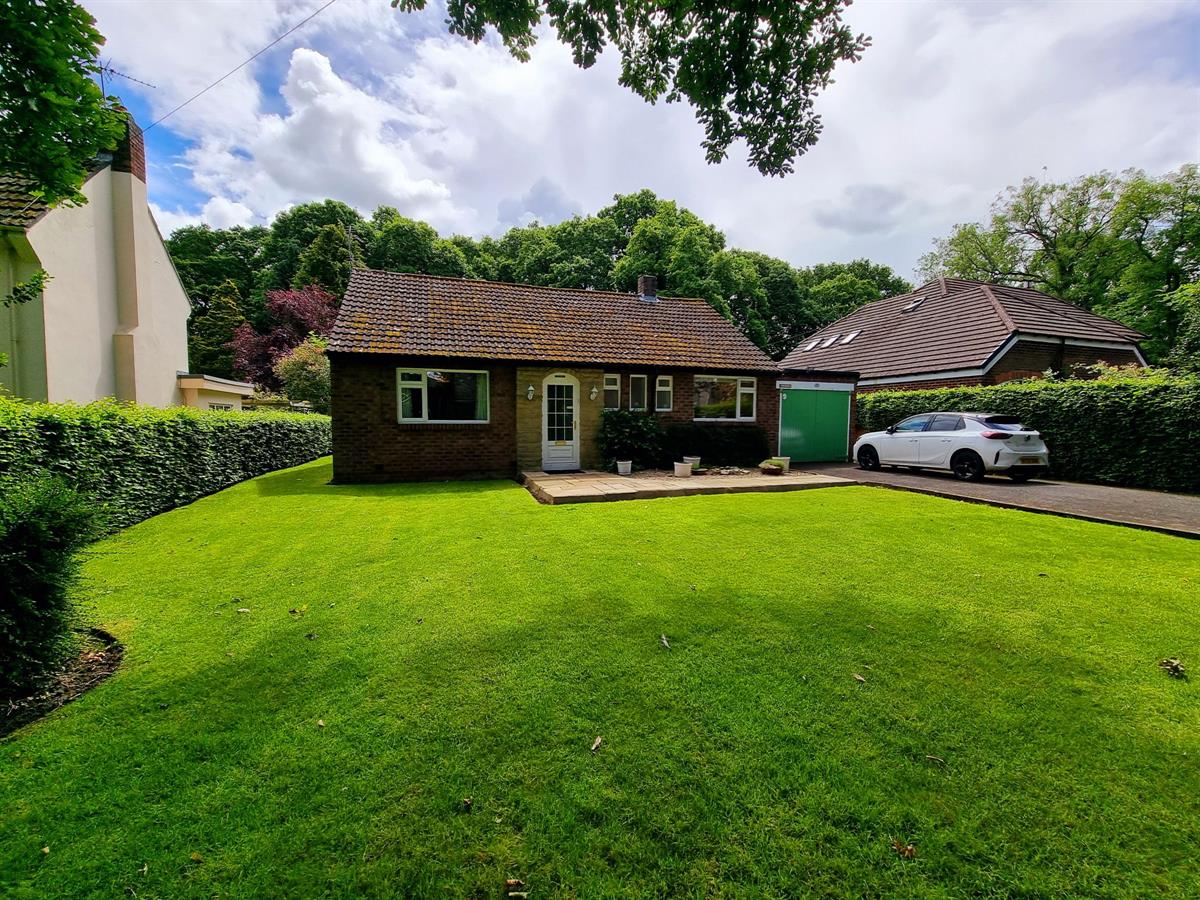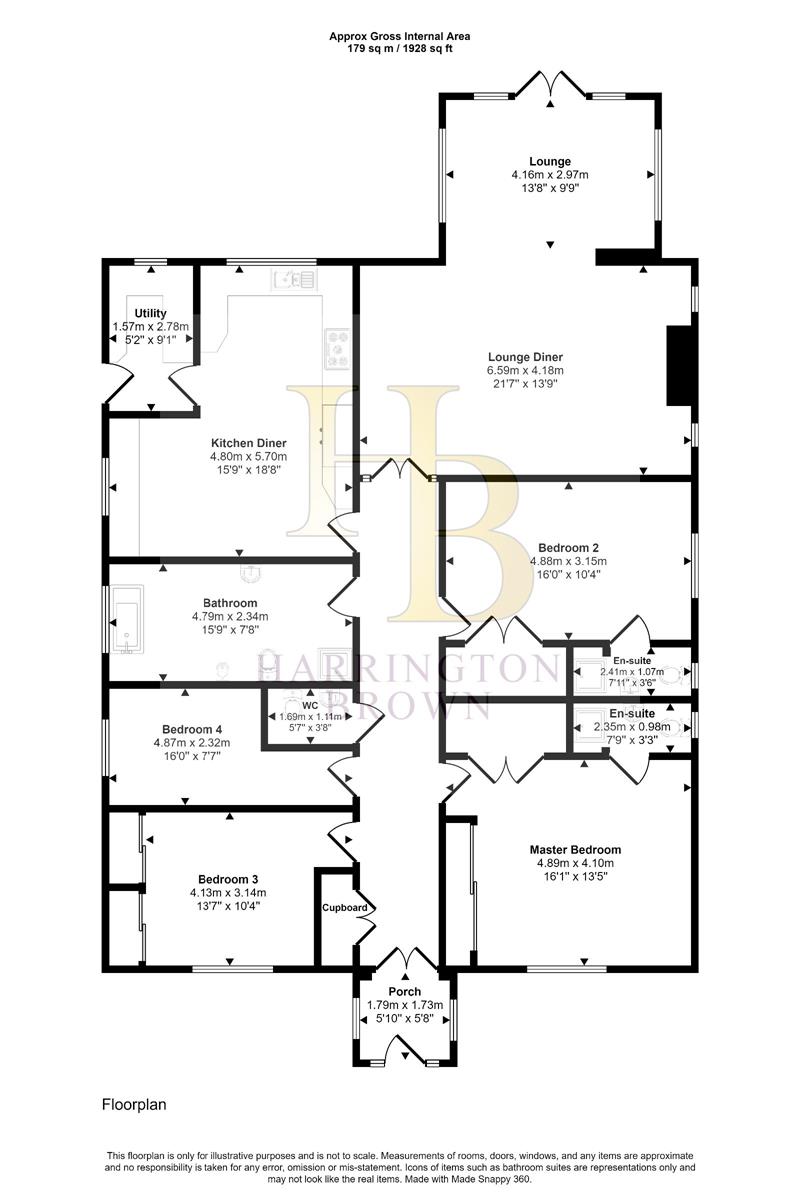- Close to amenities
- Countryside Views
- Detached Garage
- En suite to two bedrooms
- Premium Property
4 Bedroom Bungalow for sale in Consett
An Exceptional FOUR Bedroom Self-Build Bungalow on a Private Plot with Impressive Features
Situated in a sought-after location with electric gates providing privacy and security, this remarkable self-build bungalow offers a truly unique opportunity. Built in 2002 by the current owners, this property showcases exceptional craftsmanship and attention to detail.
As you approach the property, you'll be greeted by electric gates, block-paved double driveway, providing ample parking space for multiple vehicles and a detached garage.
Step inside, and you'll immediately notice the spaciousness and high quality of this home. The large bedrooms offer plenty of room to unwind, while the widened doorways ensure easy accessibility throughout. The bungalow's interior boasts a tasteful selection of fixtures and fittings, reflecting the meticulous care put into this home.
Starting in the large entrance hallway, you'll find a full security system that provides peace of mind. This hallway leads to the main hall, which features Amtico flooring and sets the stage for the rest of this remarkable property.
The master bedroom offers a serene retreat, complete with "His and Hers" fitted wardrobes and a luxurious ensuite. Meanwhile, the guest bedroom enjoys the convenience of a walk-in wardrobe and an ensuite shower room. Bedroom three features built-in sliding wardrobes, offering ample storage space and the fourth bedroom, currently used as a home office, provides access to the loft area. Plans have been drawn up to convert this space into further accommodation, subject to relevant planning permission.
The impressive bathroom is a true oasis, showcasing a Jacuzzi double bath, a Jacuzzi fitted vanity with a sink, and a Jacuzzi shower with the added luxury of a sauna, jets, and a steam room.
The lounge/diner is an inviting space, complete with a stone fire surround and a gas fire. This versatile area could easily accommodate a log burner or an open fire, creating a cosy space to relax and unwind. With its dual aspect and doors leading to the South-facing garden, this room is flooded with natural light and offers a seamless connection between indoor and outdoor living.
The spacious kitchen/diner is fitted with oak units and granite worktops, integrated appliances include gas hob, double oven, fridge/freezer and dishwasher providing all the modern conveniences required for a contemporary lifestyle. There is a separate utility plumbed for a washing machine, and is home to the new digital boiler. The back door leads to the side of the property, while a ramp to the rear door ensures disability-friendly access.
Externally, the property continues to impress. The detached garage, equipped with electric doors, offers not just a secure space for your vehicle but also additional eve storage. To the side of the property, a Lifetime garden shed with power provides even more storage options and versatility. The garden to the rear is low maintenance with artificial grass and surrounded by mature borders.
In addition to its outstanding features, this bungalow benefits from its prime location. Conveniently situated within walking distance of Consett town centre, you'll have easy access to a wealth of amenities including shops, restaurants, and entertainment options.
Don't miss out on this fantastic opportunity to own this exceptional self-build bungalow. Contact us today to arrange a viewing and start envisioning the potential this home holds for you.
Council Tax Band: F
Tenure: Freehold
Porch w: 1.73m x l: 1.79m (w: 5' 8" x l: 5' 10")
Lounge/diner w: 4.18m x l: 6.59m (w: 13' 9" x l: 21' 7")
Lounge w: 4.16m x l: 2.97m (w: 13' 8" x l: 9' 9")
Kitchen/diner w: 4.8m x l: 5.7m (w: 15' 9" x l: 18' 8")
Utility w: 1.57m x l: 2.78m (w: 5' 2" x l: 9' 1")
Master bedroom w: 4.1m x l: 4.89m (w: 13' 5" x l: 16' 1")
En-suite w: 0.98m x l: 2.35m (w: 3' 3" x l: 7' 9")
Bedroom 2 w: 3.15m x l: 4.88m (w: 10' 4" x l: 16' )
En-suite w: 1.07m x l: 2.41m (w: 3' 6" x l: 7' 11")
Bedroom 3 w: 3.14m x l: 4.13m (w: 10' 4" x l: 13' 7")
Bedroom 4 w: 2.32m x l: 4.87m (w: 7' 7" x l: 16' )
WC w: 1.11m x l: 1.69m (w: 3' 8" x l: 5' 7")
Bathroom w: 2.34m x l: 4.79m (w: 7' 8" x l: 15' 9")
Important information
This is not a Shared Ownership Property
This is a Freehold property.
Property Ref: 755545_RS0696
Similar Properties
4 Bedroom Detached House | Offers in region of £475,000
An exquisite FOUR-Bedroom Family Home, which benefits from an expansive corner-plot position, with a wrap-around garden,...
Riverside Cottage, Shotley Bridge
3 Bedroom Detached House | Offers in region of £460,000
This is a stunning three-bedroom detached property situated in the highly desirable residential development of Oley Mead...
Long Close Road, Hamsterley Mill, Rowlands Gill
3 Bedroom Bungalow | Offers in region of £450,000
Charming detached 3-bedroom bungalow in a desirable plot offering a delightful mix of indoor and outdoor living space.A...
5 Bedroom Detached House | Offers in region of £485,000
FIVE bedroom detached home, built in 2017 nestled in a prime location within The Woodlands.This modern and stylish home...
4 Bedroom Detached House | Offers in region of £550,000
Stunning 4 bedroom detached house, with 3 reception rooms, located within walking distance to Shotley village centre.Wit...
Lynton Lodge, St. Aidans Place, Blackhill
4 Bedroom Detached House | Offers in region of £565,000
This truly remarkable 3/4 Bedroom period home is nestled within expansive grounds.Ideal for those in search of a one-of-...

Harrington Brown Property Ltd (Shotley Bridge)
Shotley Bridge, Durham, DH8 0HQ
How much is your home worth?
Use our short form to request a valuation of your property.
Request a Valuation








































