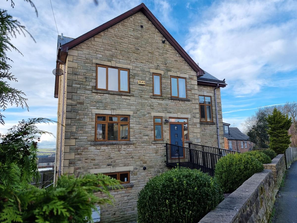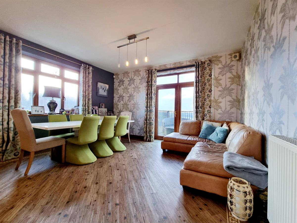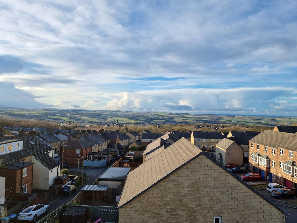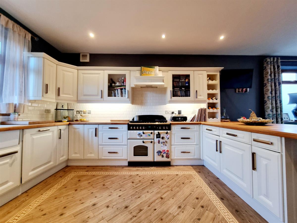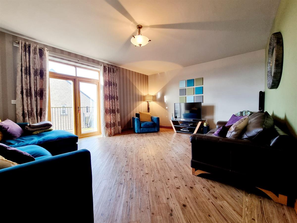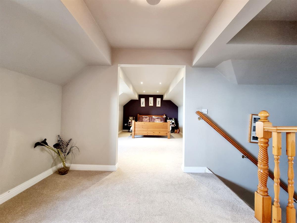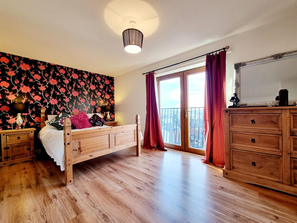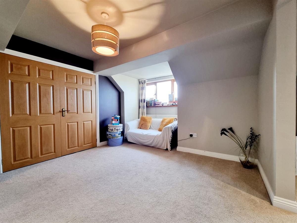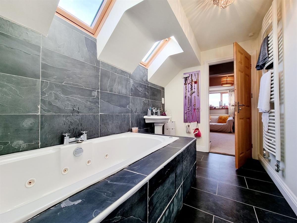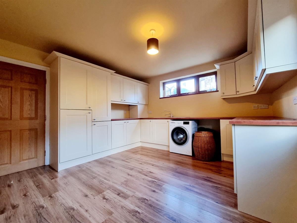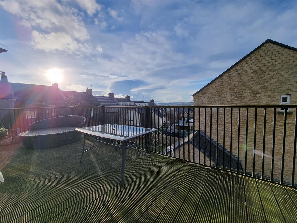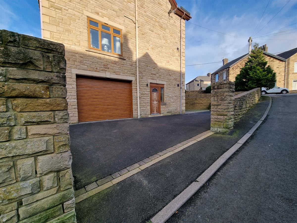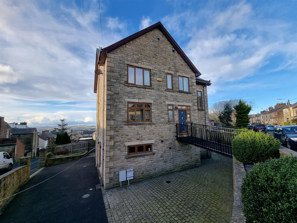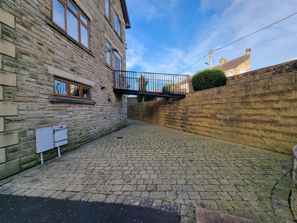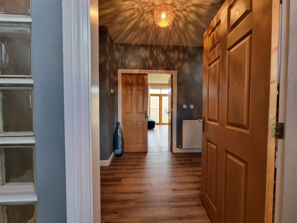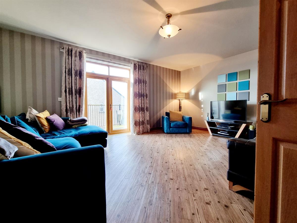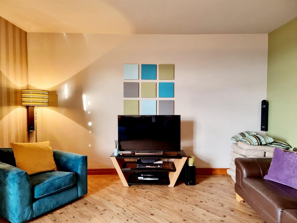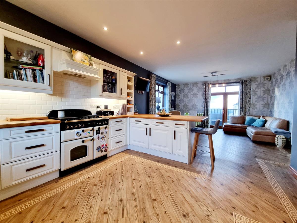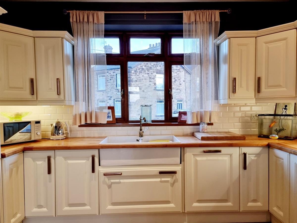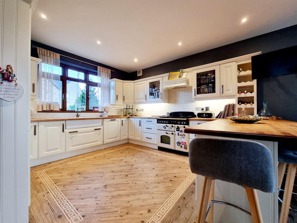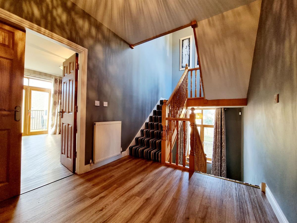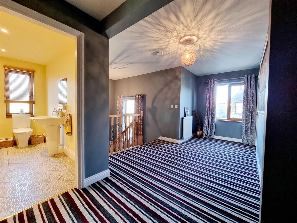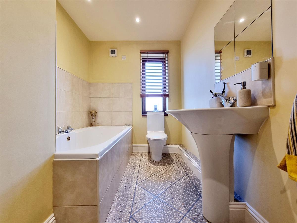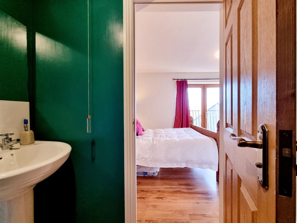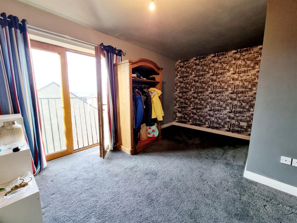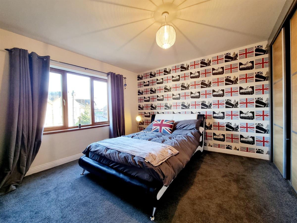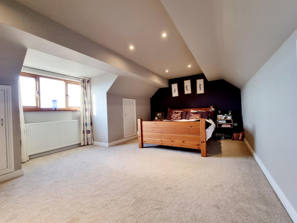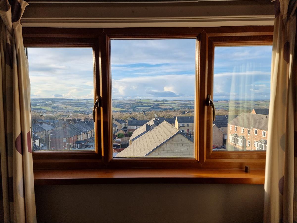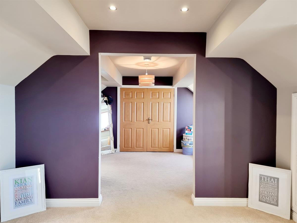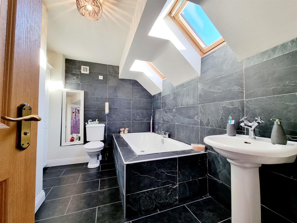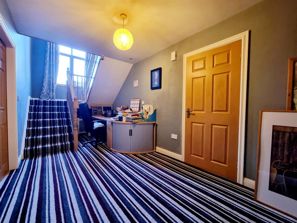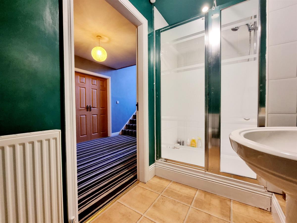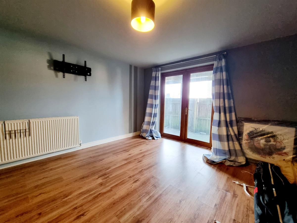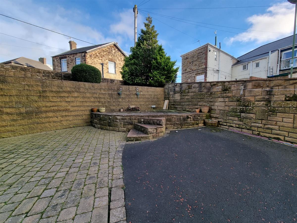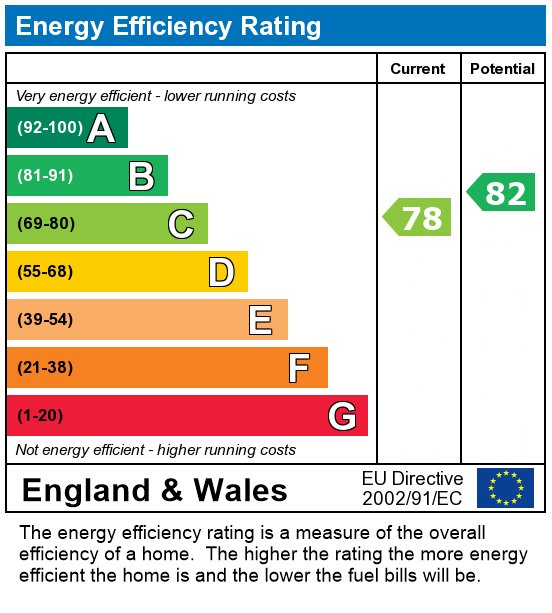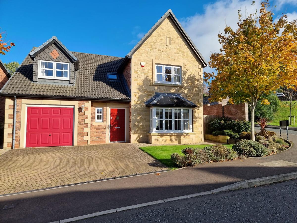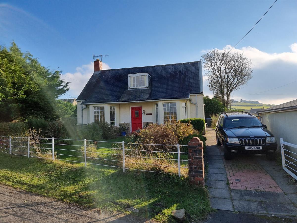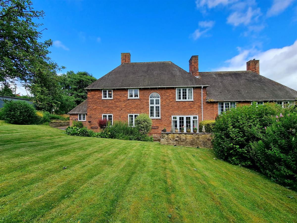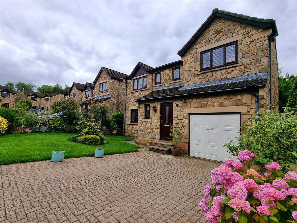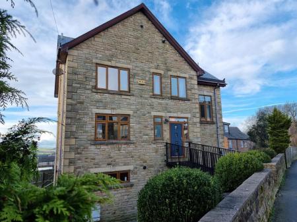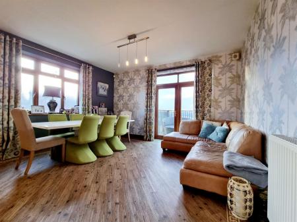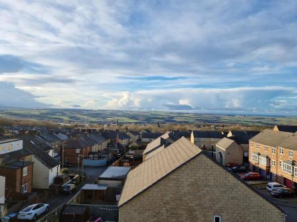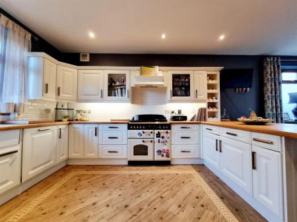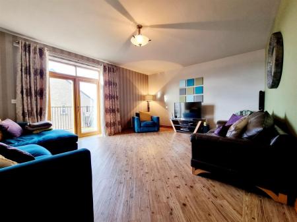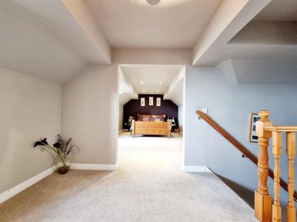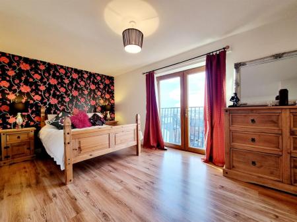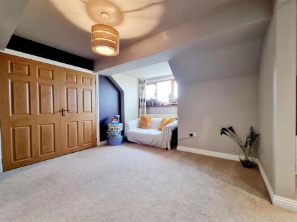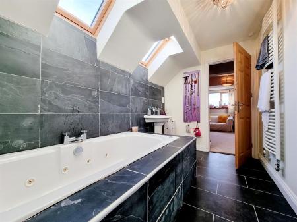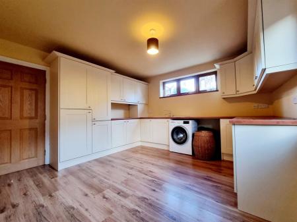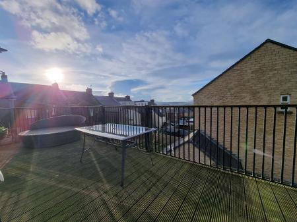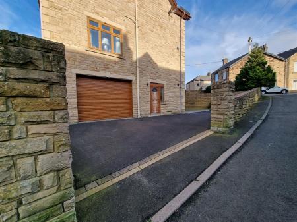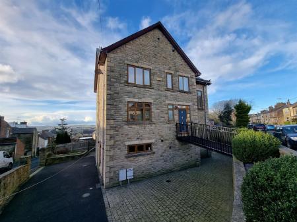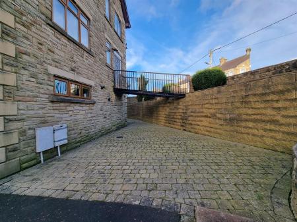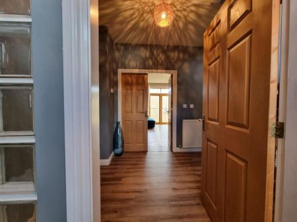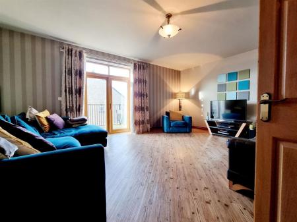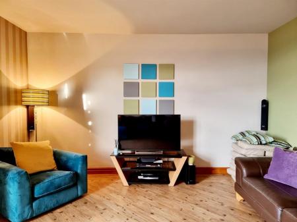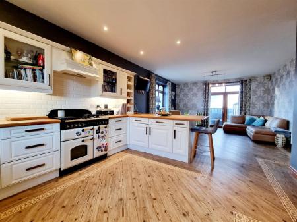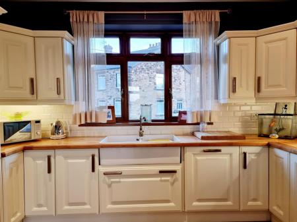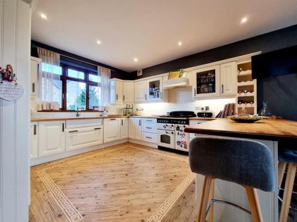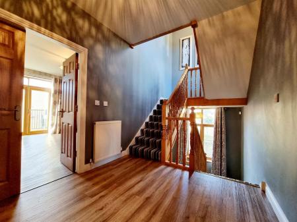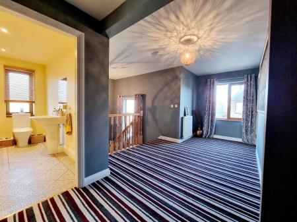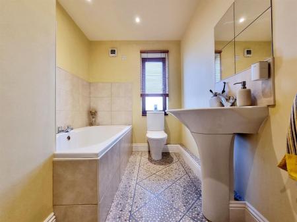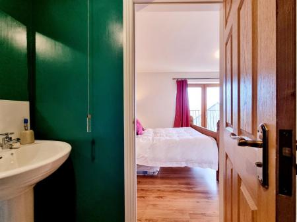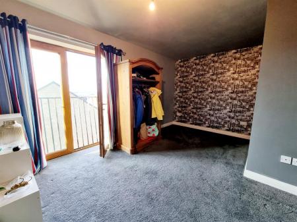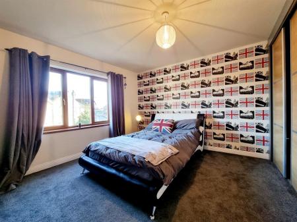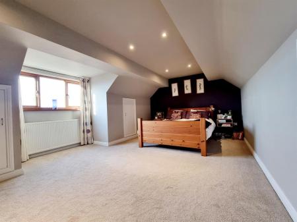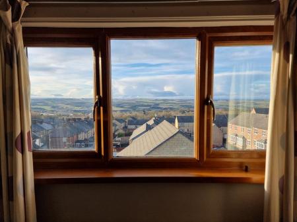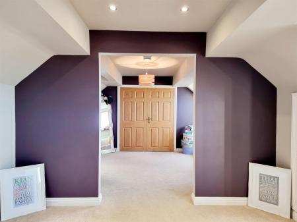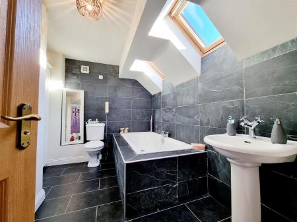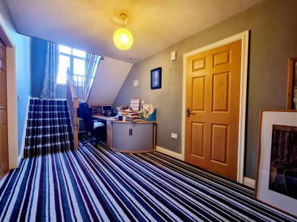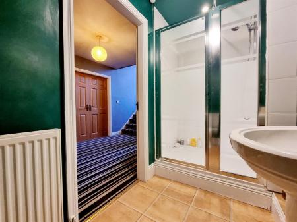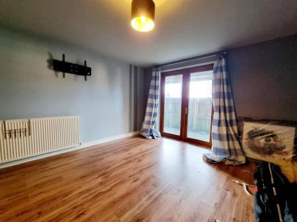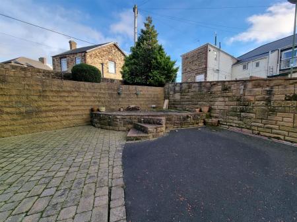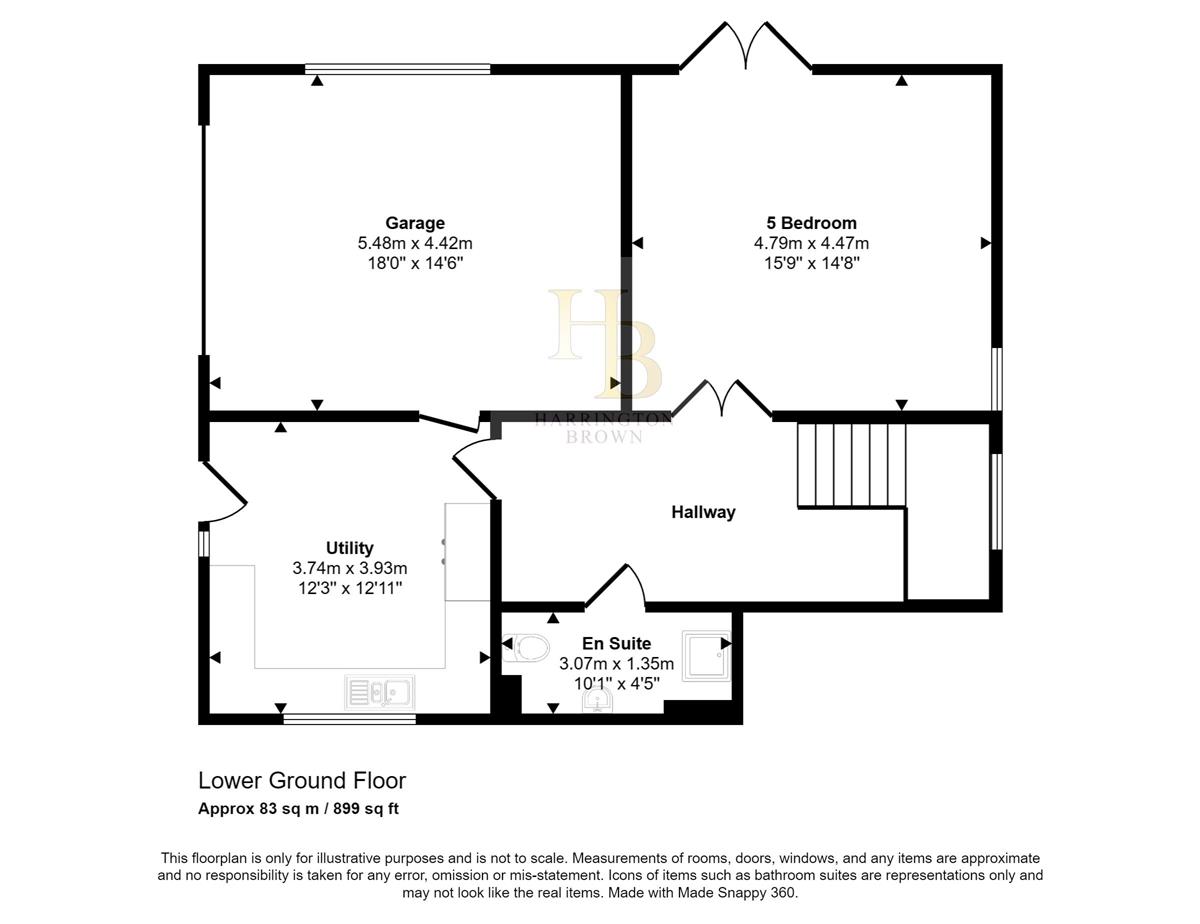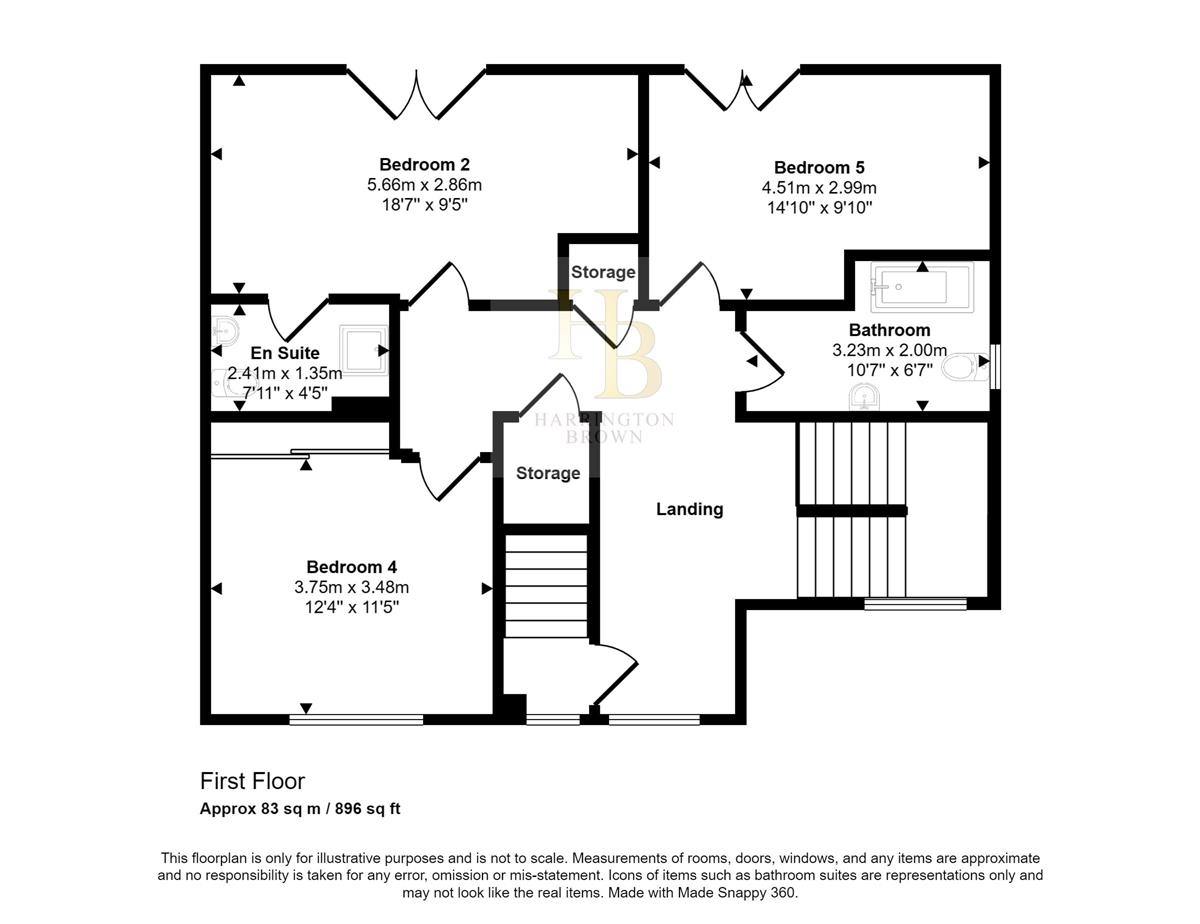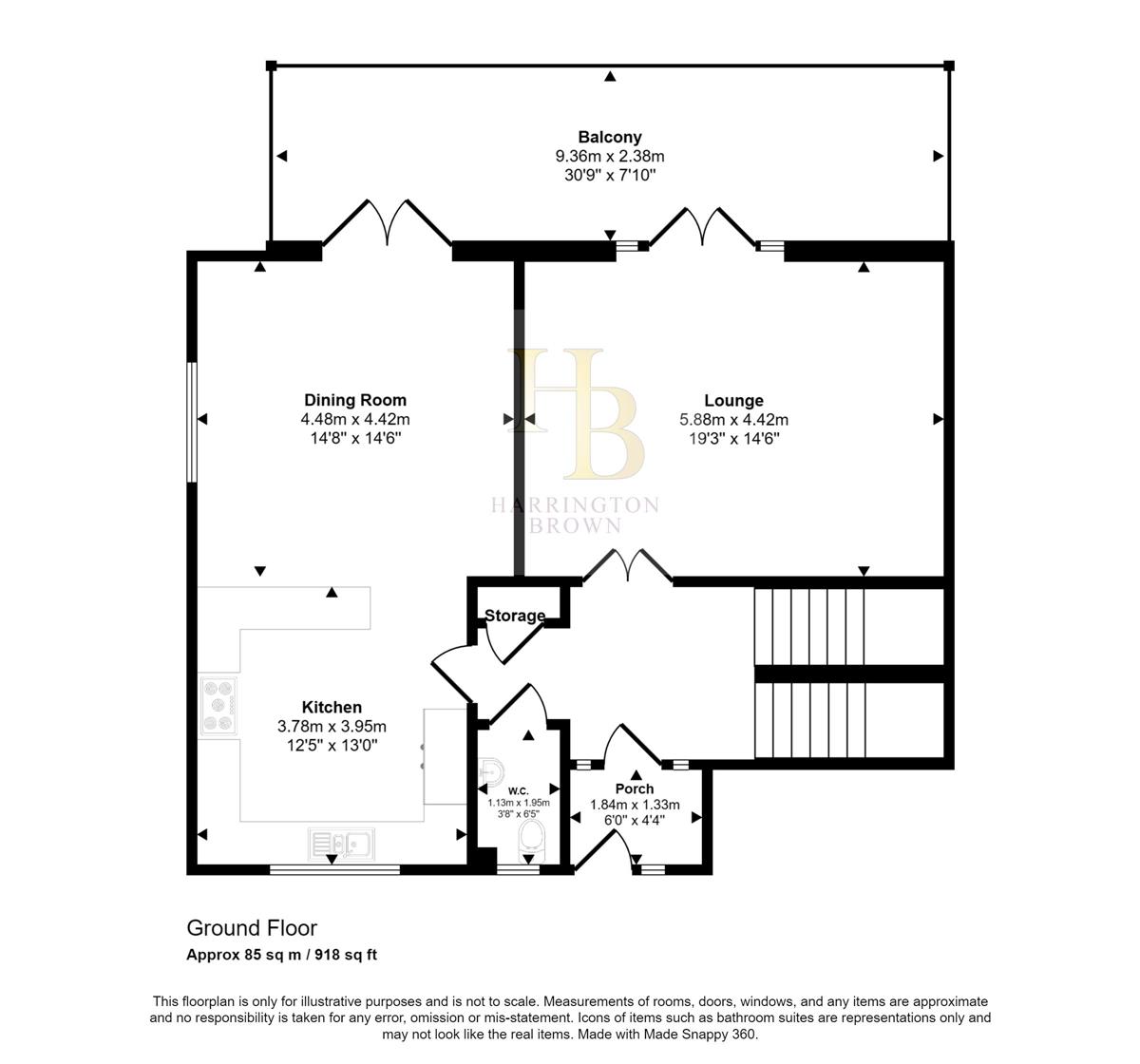- No Onward Chain
- Self Build Property
- Four Storey
- Driveway and Garage
- Countryside Views
5 Bedroom Detached House for sale in Consett
Welcome to College House, a stunning five-bedroom detached property nestled in the heart of Consett town. This immaculate home boasts four levels of spacious living, making it the perfect retreat for families seeking both luxury and convenience.
From the moment you arrive, you'll be captivated by its commanding presence, featuring exquisite stonework, an inset garage, balconies, and a charming bridge providing access.
This unique property stands as a true gem within the locality, offering unparalleled character.
Upon arrival you will discover a wrap-around courtyard garden, perfect for low-maintenance outdoor living, while the kitchen's balcony invites you to indulge in alfresco dining against a backdrop of picturesque countryside views.
The heart of the home lies in the beautifully appointed kitchen/diner, complete with attractive shaker wall and base units, integrated appliances including a fridge freezer and a gas range, there are gorgeous ash work surfaces, and a dining area flooded with natural light.
The adjacent lounge offers a seamless connection to the kitchen via a decked balcony, creating a fluid space ideal for both relaxation and entertaining.
The details of this house make it truly stand out, with its stunning wood flooring with decorative border feature, the Oak spindled balustrade Bali twist spindles and newel, and the abundance of windows allowing a flow of natural light.
Ascend the beautiful oak staircase to find a spacious landing leading to the second floor, where a well-appointed family bathroom and three bedrooms await. Two of these bedrooms boast charming Juliette balconies, while one benefits from ensuite facilities.
Venture to the upper floor to discover a luxurious master bedroom which offers a tranquil retreat with panoramic countryside views and ample eaves storage. Off the bedroom, there is a dressing room area with a walk-in wardrobe and elegant ensuite bathroom.
Descend to the lower floor, where an additional bedroom or reception space awaits, complete with French doors leading to the outdoors. This level also features a convenient shower room, a vast utility room, and access to the integral garage, offering endless possibilities for customization or self-contained ground-level accommodation.
The property is heated via two gas combination boilers, servicing the upper and lower levels of the property.
Don't miss your chance to experience the epitome of modern family living in this extraordinary residence. Schedule a viewing today and prepare to be impressed by all that College House has to offer.
Located in Consett Town Centre, offering many amenities including supermarkets, doctor surgery, cafes, restaurants/bars, sports facilities as well as a bus station with great transport links to Newcastle and Durham which are both approximately fourteen miles.
Council Tax Band: F
Tenure: Freehold
Porch w: 1.84m x l: 1.33m (w: 6' x l: 4' 4")
Landing
WC w: 1.13m x l: 1.93m (w: 3' 8" x l: 6' 4")
Storage room
Kitchen w: 3.78m x l: 3.95m (w: 12' 5" x l: 13' )
Dining Room w: 4.48m x l: 4.42m (w: 14' 8" x l: 14' 6")
Lounge w: 5.88m x l: 4.42m (w: 19' 3" x l: 14' 6")
Balcony w: 9.36m x l: 2.38m (w: 30' 9" x l: 7' 10")
SECOND FLOOR:
Landing
Bedroom 5 w: 4.51m x l: 2.99m (w: 14' 10" x l: 9' 10")
Bedroom 4 w: 3.75m x l: 3.48m (w: 12' 4" x l: 11' 5")
Bedroom 2 w: 5.66m x l: 2.86m (w: 18' 7" x l: 9' 5")
En-suite w: 2.41m x l: 1.35m (w: 7' 11" x l: 4' 5")
Bathroom w: 3.23m x l: 2m (w: 10' 7" x l: 6' 7")
Storage room
Storage room
THIRD FLOOR:
Landing
Master bedroom w: 5.27m x l: 3.38m (w: 17' 3" x l: 11' 1")
En-suite w: 3.16m x l: 3.33m (w: 10' 4" x l: 10' 11")
Dressing Room w: 1.45m x l: 3.28m (w: 4' 9" x l: 10' 9")
Ground Floor
Hall
Bedroom 3 w: 4.79m x l: 4.47m (w: 15' 9" x l: 14' 8")
Bathroom w: 3.07m x l: 1.35m (w: 10' 1" x l: 4' 5")
Utility w: 3.74m x l: 3.93m (w: 12' 3" x l: 12' 11")
Garage w: 5.48m x l: 4.42m (w: 18' x l: 14' 6")
Important information
This is not a Shared Ownership Property
This is a Freehold property.
Property Ref: 755545_RS0707
Similar Properties
4 Bedroom Detached House | Offers in region of £385,000
Impressive 4 bedroom detached "Wynyard" style home located in a prime plot in the highly sought-after Woodlands Estate w...
4 Bedroom Detached House | Offers in region of £365,000
Are you looking for a 4 bed detached family home? We have just the one! Don't miss out on this fantastic family home, lo...
Astley House, High Westwood, Newcastle upon Tyne
4 Bedroom Detached House | Offers in region of £360,000
Approaching Astley House you will likely be impressed by its rural position, set within the quaint village of High Westw...
3 Bedroom Detached House | Offers in region of £400,000
This exceptional 3 bed property combines modern living with breath-taking views. The property has been tastefully decora...
4 Bedroom Semi-Detached House | Offers in region of £425,000
Charming 4-bedroom period home, steeped in history set within a mature plot. The property has been meticulously maintain...
Goodwood Close, Shotley Bridge
4 Bedroom Detached House | Offers in region of £425,000
Located in the sought-after Goodwood Close, this 4-bedroom detached home is a true gem waiting to be discovered.Step ins...

Harrington Brown Property Ltd (Shotley Bridge)
Shotley Bridge, Durham, DH8 0HQ
How much is your home worth?
Use our short form to request a valuation of your property.
Request a Valuation
