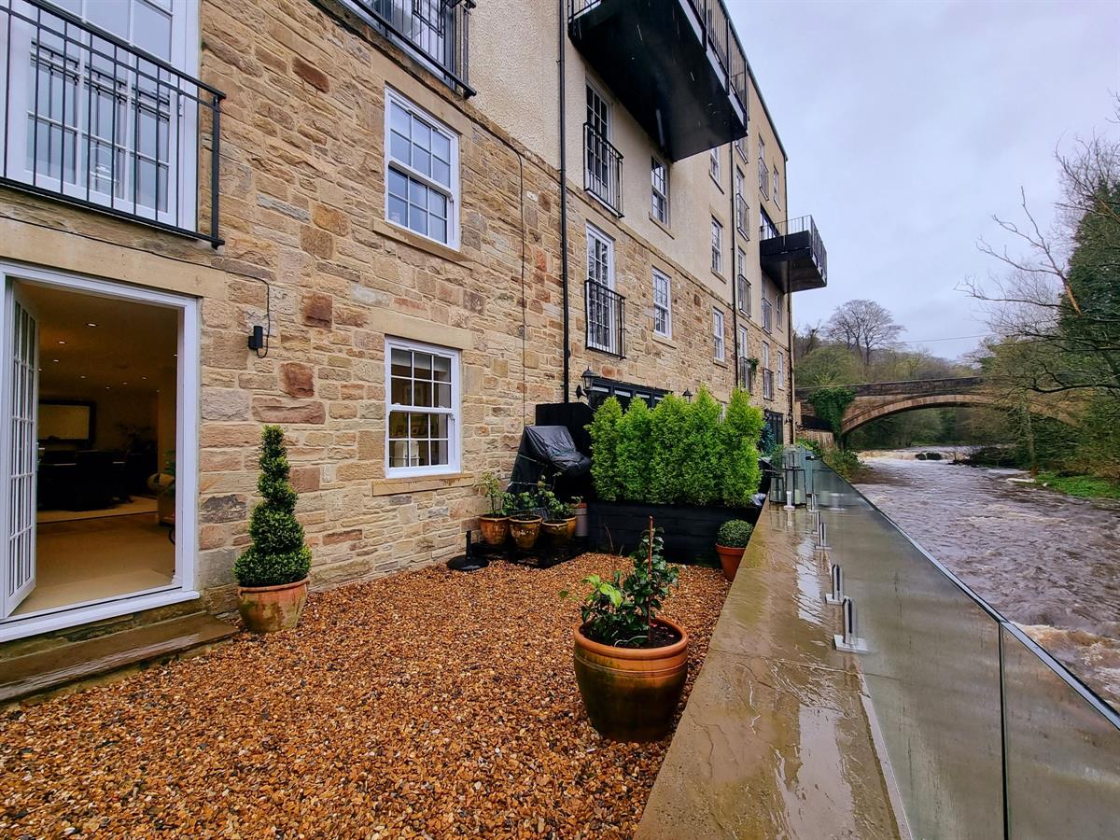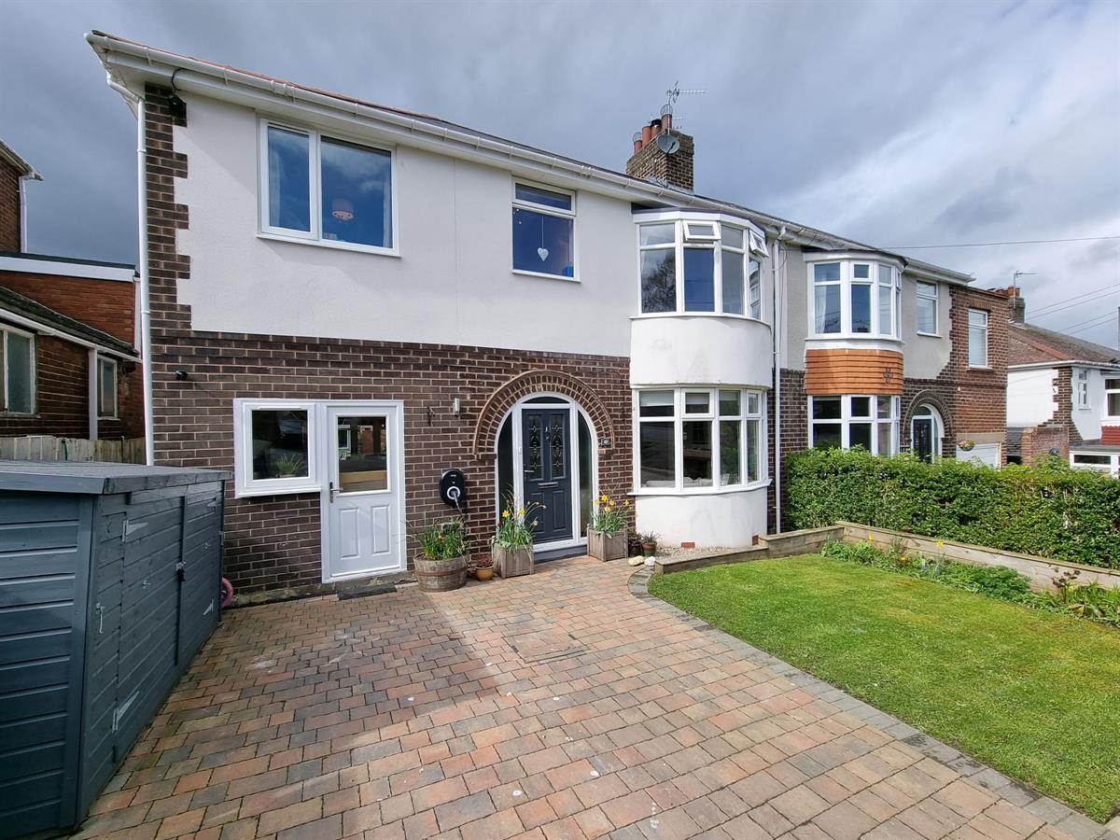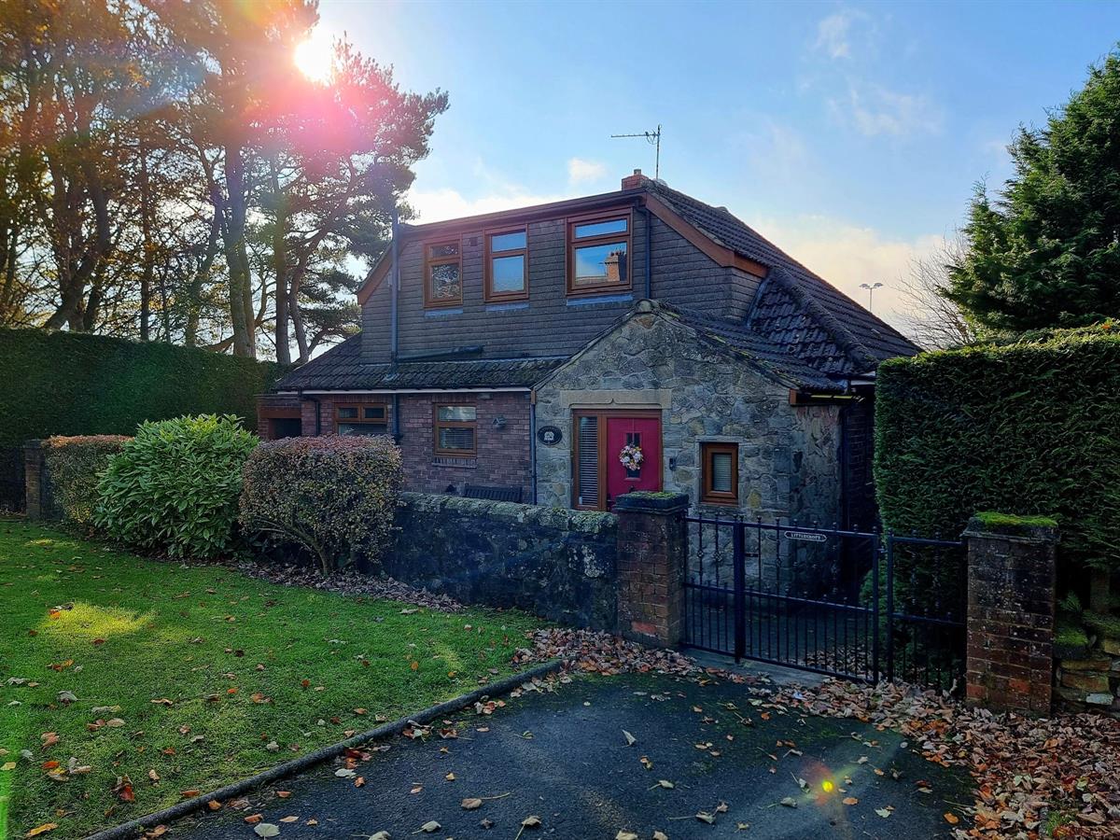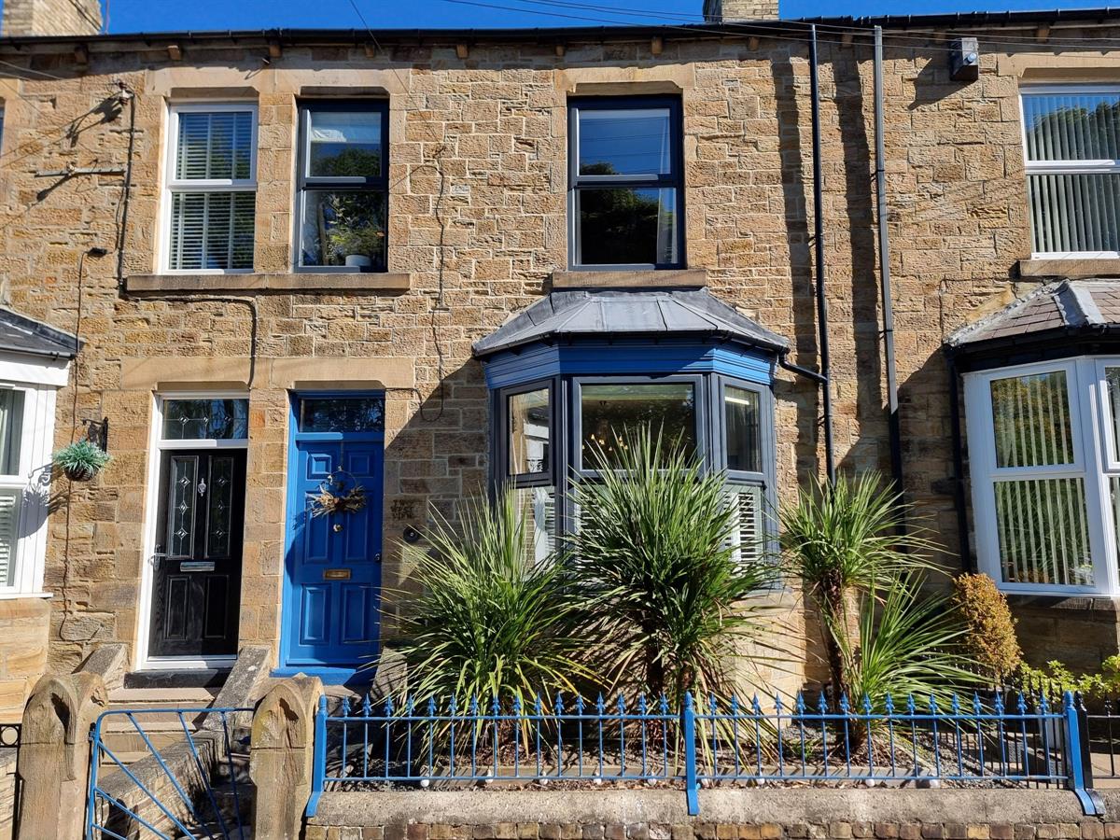- Premium Property
- Extended
- High Ceilings
- Period Features
- Period Terrace
- Private Courtyard
3 Bedroom Terraced House for sale in Consett
A stunning, extended stone-built period terrace, which has been renovated to an exceptional standard to create a showstopping family home.
The property benefits from traditional character and charm, which strikes you on first arriving at this beautiful home. There is a paved forecourt garden to the front and a beautiful large bay window with a characterful front door.
Stepping into the vestibule, you will be awed by the original tiled flooring, which leads on to a solid wood herringbone flooring, which runs throughout the ground floor. The lounge to the front has gorgeous period features, with its high ceiling and coving. There is a stunning original fireplace with a log burner which acts as a beautiful focal point of this space.
The kitchen is to the rear of the property and benefits from a statement wrap-around ground floor extension, with a gorgeous skylight lantern and attractive heritage French doors to the enclosed and private courtyard, which has porcelain tiling, and benefits from the sun till late afternoon.
The kitchen is a versatile space, with banquette seating, creating a social dining space, a kitchen island with quartz work surfaces, and a snug area, for enjoying cosy evenings. The kitchen has integrated appliances including a dishwasher and fridge freezer, there is also a classic Aga, which is a testament to the quality of this gorgeous space. There is a boiler room off the kitchen which could be utilised as a further utility or W.C. with some further development.
Through the hallway, there is original panelling, which hides a discreet understairs storage cupboard. The staircase has an ornate Newell post, and a staircase runner with rods, continues the classical charm to the first floor.
On the split-level landing, you initially meet with the bathroom, which has a freestanding bath with a shower over, and a classic low-level toilet; a basin and metro tile splashback, and storage cupboard complete the space.
On the next level, there is a spacious landing, which would allow room for a staircase, if a prospective purchaser was interested in adapting the loft (subject to the relevant approvals). Doors lead off to the bedrooms, with the first and third bedrooms situated at the front of the property, and having some views towards the Derwent Valley. The master and second bedrooms have traditional cast iron fireplaces, and all have high ceilings and a spacious feel.
Viewing this property is highly recommended to appreciate the scale and quality of the accommodation available. To arrange your viewing, call the office today!
Consett Town Centre is within a short distance and offers many amenities including supermarkets, doctors' surgery, cafes, restaurants/bars, sports facilities as well as a bus station with great transport links to Newcastle and Durham which are both approximately fourteen miles from the property.
Additional Information
Flood Risk: None, if further information is required visit https://www.gov.uk/request-flooding-history
Covenants: Please enquire with selling agent for information
Broadband: See Ofcom & Open Reach for more details https://checker.ofcom.org.uk/ https://www.openreach.com/fibre-broadband
Mobile Phone: Available networks
Services: Mains water, gas & electricity, heating via Gas Combi Boiler
Local Authority: Durham County Council
Council Tax Band: C
Tenure: Freehold
Vestibule
Hall
Lounge w: 4.21m x l: 4.37m (w: 13' 10" x l: 14' 4")
Snug w: 3.66m x l: 4.03m (w: 12' x l: 13' 3")
Kitchen/diner w: 5.43m x l: 5.5m (w: 17' 10" x l: 18' 1")
Storage room w: 1.43m x l: 1.72m (w: 4' 8" x l: 5' 8")
FIRST FLOOR:
Landing
Master bedroom w: 3.56m x l: 4.08m (w: 11' 8" x l: 13' 5")
Bedroom 2 w: 3.58m x l: 3.6m (w: 11' 9" x l: 11' 10")
Bedroom 3 w: 1.93m x l: 2.96m (w: 6' 4" x l: 9' 9")
Bathroom w: 2.83m x l: 2.19m (w: 9' 3" x l: 7' 2")
Important information
This is not a Shared Ownership Property
This is a Freehold property.
Property Ref: 755545_RS0899
Similar Properties
The Derwent Flour Mill, Shotley Bridge
2 Bedroom Maisonette | Offers in region of £275,000
This luxurious TWO bed maisonette on the river bank in Shotley Bridge offers a true sense of exclusivity and tranquillit...
4 Bedroom Semi-Detached House | Offers in region of £275,000
Stunning 4-bedroom semi-detached home in the sought-after area of Bridgehill, offering a perfect blend of modern living...
5 Bedroom Terraced House | Offers in region of £275,000
Impressive 5-bedroom end terraced double fronted property, with period features and neutral decor throughout.Perfect for...
'Littlecroft' Villa Real Road, Consett
4 Bedroom Bungalow | Offers in region of £285,000
Welcome to Littlecroft, a stunning Dutch bungalow nestled in the highly sought-after location of Villa Real Road. This c...
3 Bedroom Terraced House | Offers in region of £285,000
Exquisite 3 bed property located in the heart of Lanchester Village. It's stylish interior complements its period charm,...
4 Bedroom Detached House | Offers in region of £285,000
Loretta House is a unique property that boasts four bedrooms and is situated on the edge of a beautiful woodland and str...

Harrington Brown Property Ltd (Shotley Bridge)
Shotley Bridge, Durham, DH8 0HQ
How much is your home worth?
Use our short form to request a valuation of your property.
Request a Valuation



































