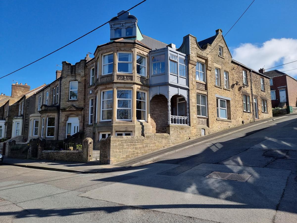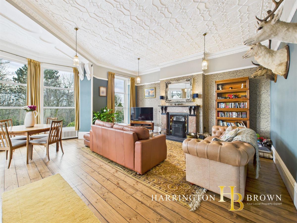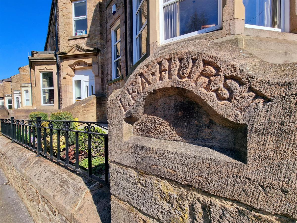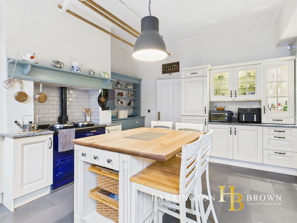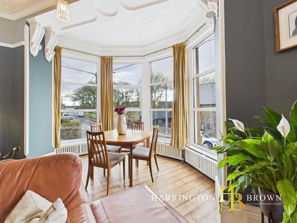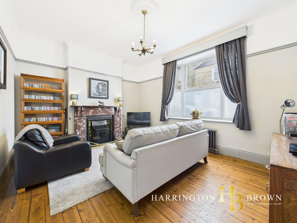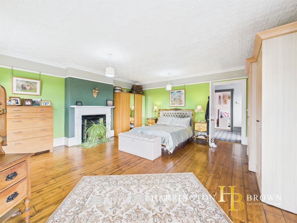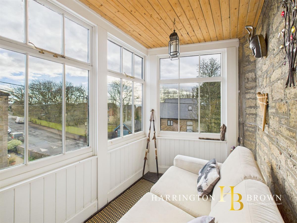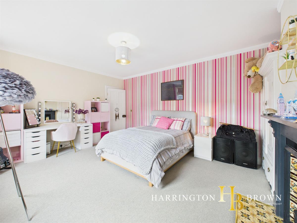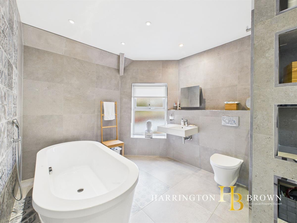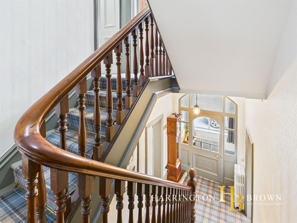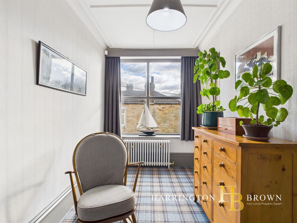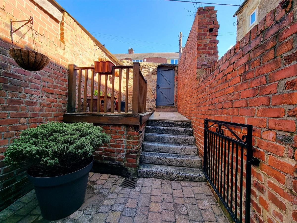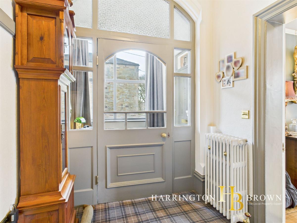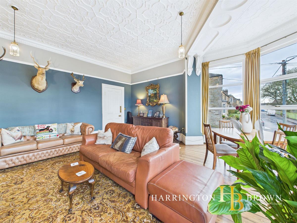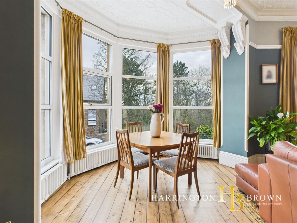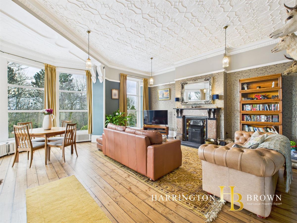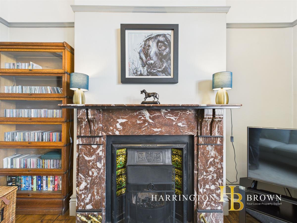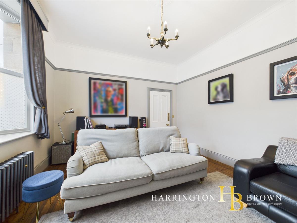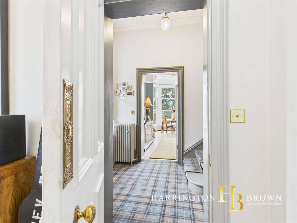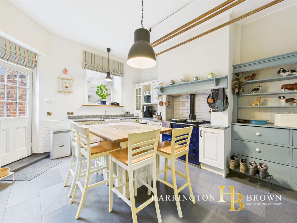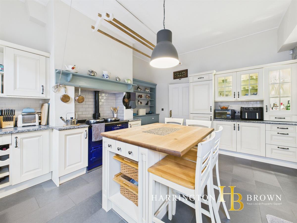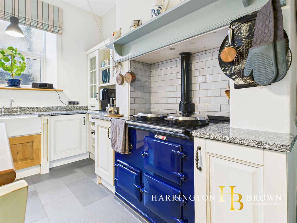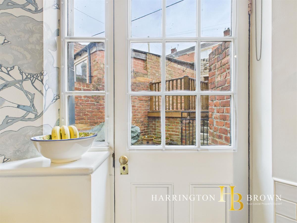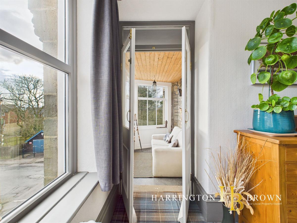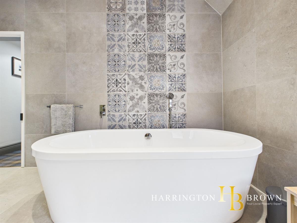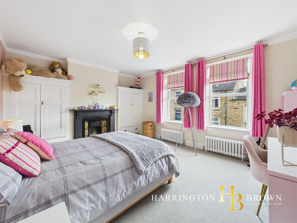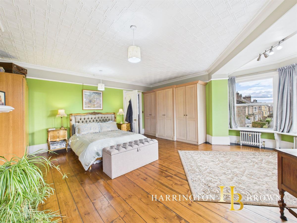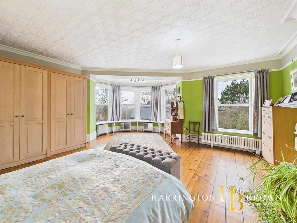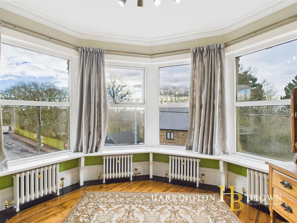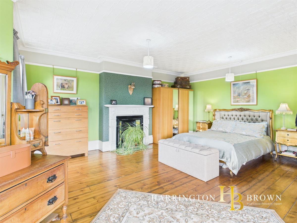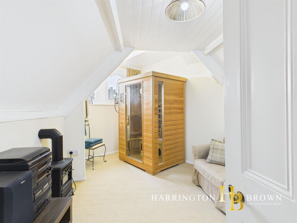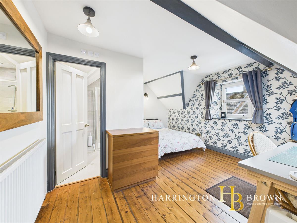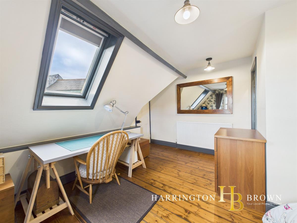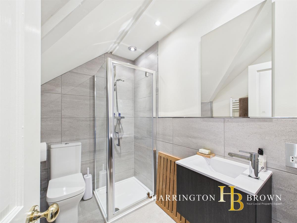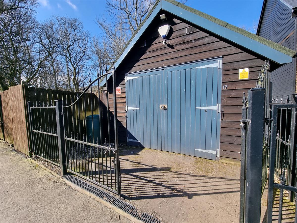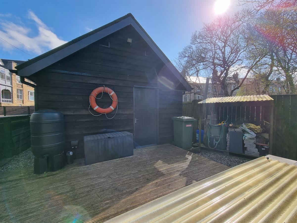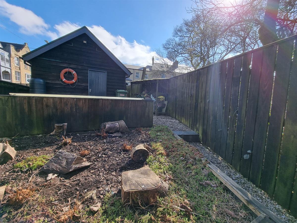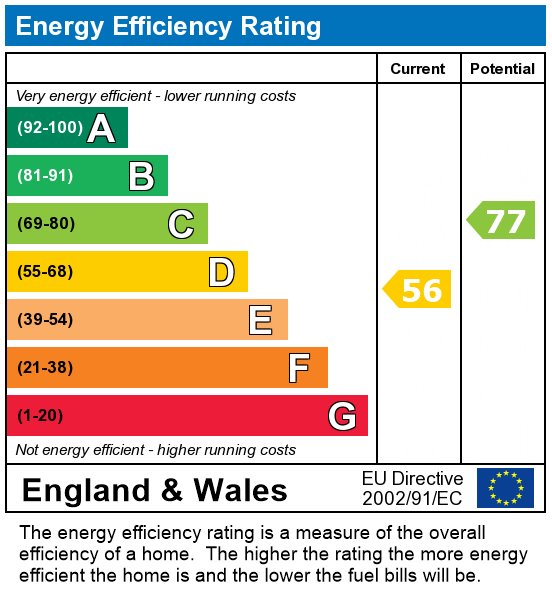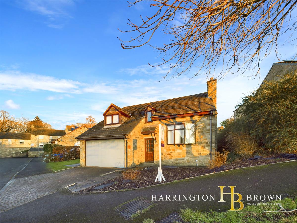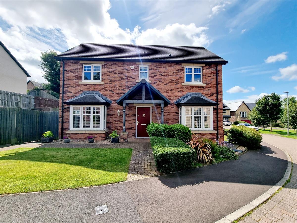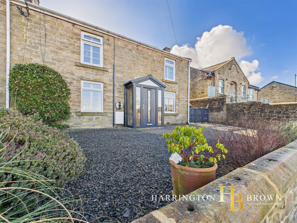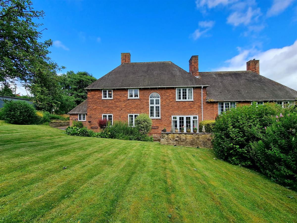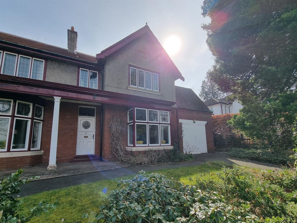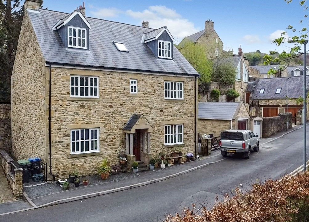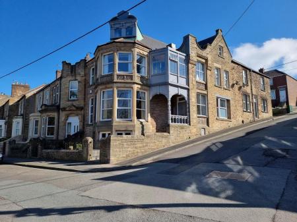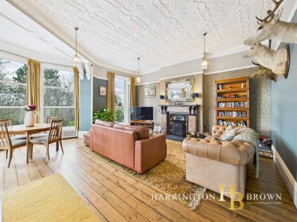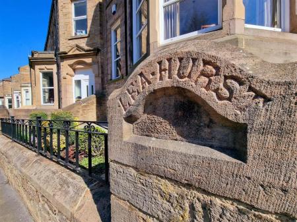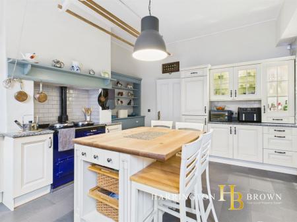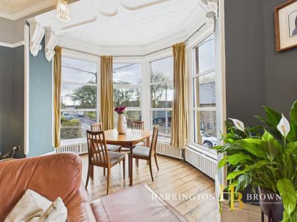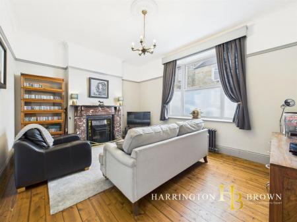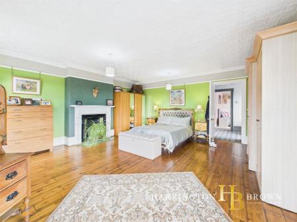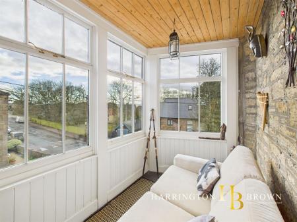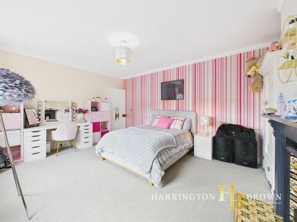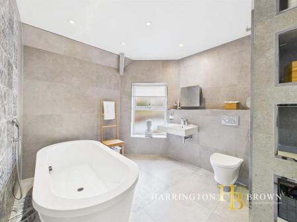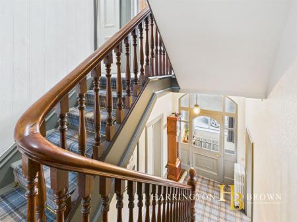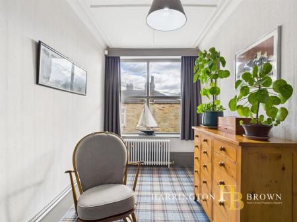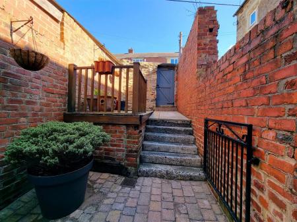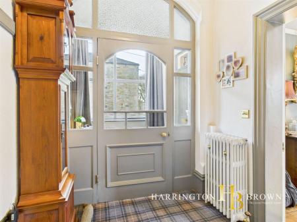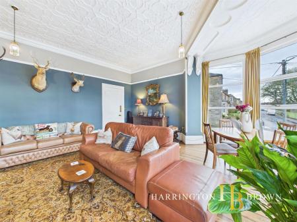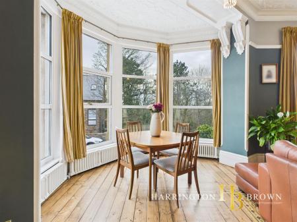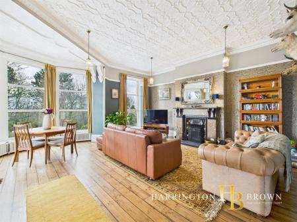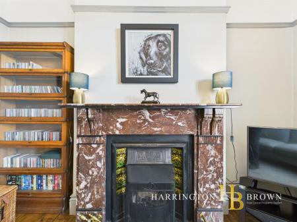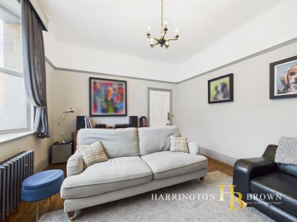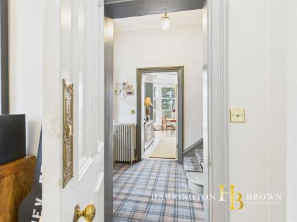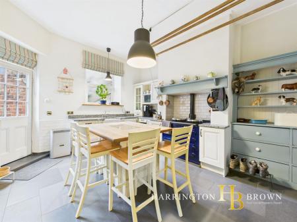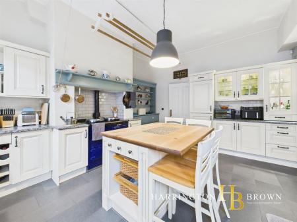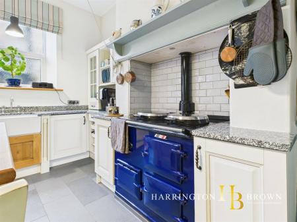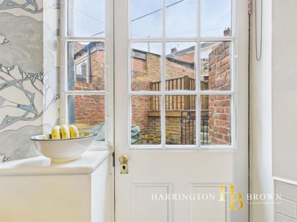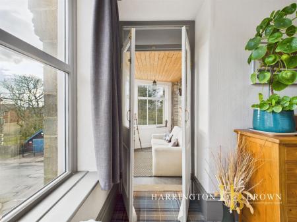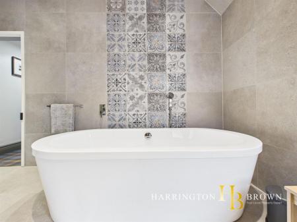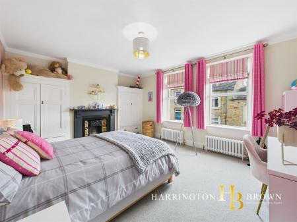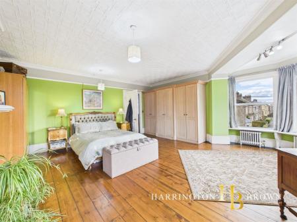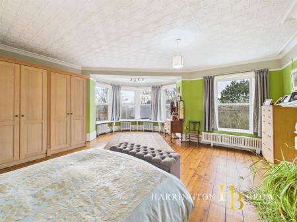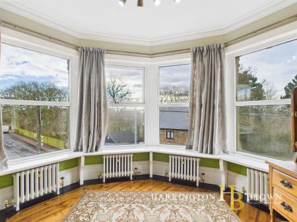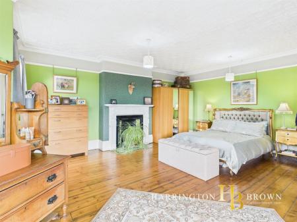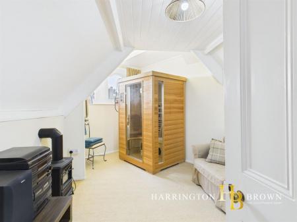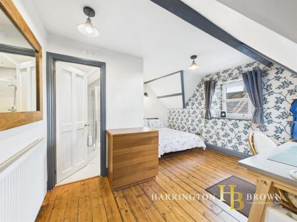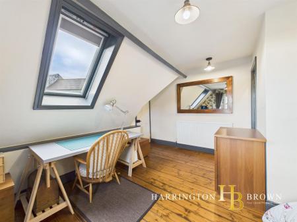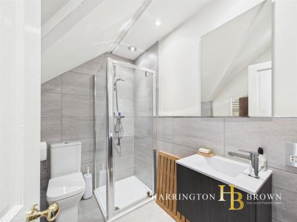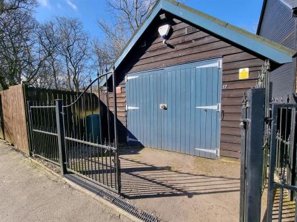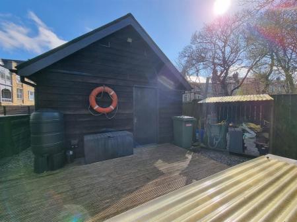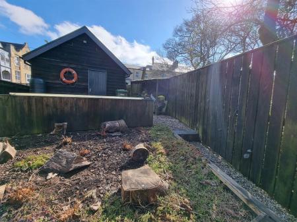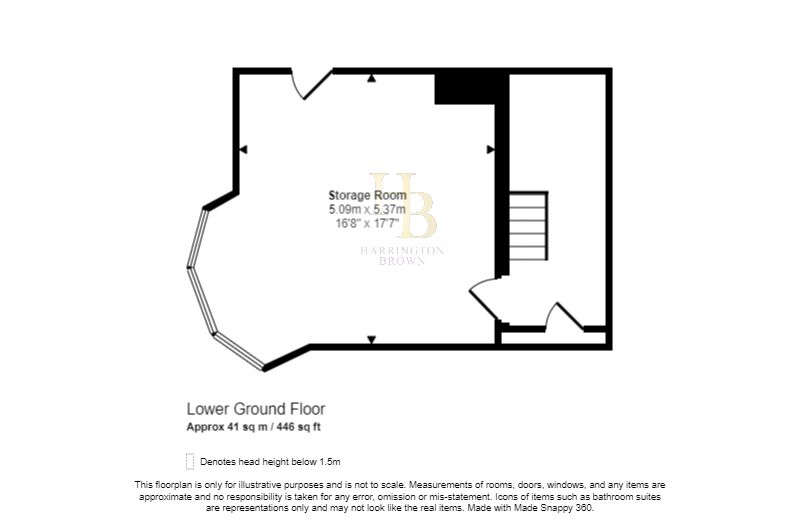- Fully Renovated
- 2 Reception Rooms
- Double Glazing
- Basement
- Garage
- Close to amenities
4 Bedroom Terraced House for sale in Consett
A beautiful, rare FOUR bedroom Victorian Villa with imposing frontage and large reception rooms. This impressive house has been fully renovated to a high standard by the current owner to create an extremely desirable home!
The property offers easy access to both Newcastle & Durham
Access is gained to the property via a rustic iron gate leading to the glazed entrance porch. Stepping into the main hallway you will be impressed by the size and stylish interior, leading to two large reception rooms with a mixture of original Redwood flooring, cast iron radiators, open fires and period features, perfect for entertaining guests or relaxing with friends and family.
The kitchen is finished with traditional units, Belfast sink and granite worktops, a large island provides breakfast style seating in front of the Aga, the perfect spot for catching up over a coffee. Integrated appliances include fridge freezer and dishwasher. The utility/pantry area is plumbed for washing machine. The kitchen leads to a small courtyard and raised seating area, great for alfresco dining.
Downstairs there is a large basement currently used as a gym, with a separate storage area and access to the coal shed - you don't even need to go out into the cold to replenish the coal bucket! The boiler for the downstairs accommodation is located in the basement.
Upstairs to the first floor there is an impressive landing leading to the master bedroom full of period charm with bay window to open views and original fireplace, a further double bedroom with dual aspect windows, home office and beautiful family bathroom with, free standing bath, walk in shower, sink, WC and heated towel rail.
Continuing to the second floor there is a large double with en suite shower room and a further bedroom currently used as a further living room.
Externally there is a paved patio and planted border to the front of the property, a small courtyard off the kitchen with outside tap and raised seating area, adjacent to the property there is detached garage with power and small garden area with fire pit.
Lea-Hurst was built in 1890 and owned by Consett Iron Company to accommodate managerial personnel. The property is located in a beautiful spot to explore the North East, there's plenty to do on the doorstep, especially if you love the outdoors. Blackhill and Consett Park is a short walk and holds a weekly park run, at the end of the street is Consett Golf Club and just 15 minutes' drive from the Derwent Reservoir which has some beautiful walks and is a haven for water sport enthusiasts and anglers.
Consett town centre is also a short walk and offers many amenities including supermarkets, doctor surgery, cafes, restaurants/bars, sports facilities as well as a bus station with great transport links to Newcastle and Durham which are both approximately fourteen miles. You really do have everything on your doorstep!
Council Tax Band: D
Tenure: Freehold
Parking options: Off Street
Garden details: Private Garden
Entrance Porch
Entrance Hall
Reception Room 1 w: 5.43m x l: 5.6m (w: 17' 10" x l: 18' 4")
Reception Room 2 w: 3.95m x l: 5.01m (w: 13' x l: 16' 5")
Kitchen/diner w: 4m x l: 4.93m (w: 13' 1" x l: 16' 2")
Utility
FIRST FLOOR:
Master bedroom w: 5.32m x l: 5.45m (w: 17' 5" x l: 17' 11")
Sun Room w: 1.68m x l: 2.77m (w: 5' 6" x l: 9' 1")
Bedroom 2 w: 4.15m x l: 5.02m (w: 13' 7" x l: 16' 6")
Office w: 1.83m x l: 2.67m (w: 6' x l: 8' 9")
Bathroom w: 2.89m x l: 3.72m (w: 9' 6" x l: 12' 2")
SECOND FLOOR:
Bedroom 3 w: 3.96m x l: 5m (w: 13' x l: 16' 5")
En-suite
Bedroom 4 w: 3.58m x l: 4.94m (w: 11' 9" x l: 16' 2")
LOWER FLOOR
Storage room w: 5.09m x l: 5.37m (w: 16' 8" x l: 17' 7")
Please note
Agents Note to Purchasers
We strive to ensure all property details are accurate, however, they are not to be relied upon as statements of representation or fact and do not constitute or form part of an offer or any contract. All measurements and floor plans have been prepared as a guide only. All services, systems and appliances listed in the details have not been tested by us and no guarantee is given to their operating ability or efficiency. Please be advised that some information may be awaiting vendor approval.
Submitting an Offer
Please note that all offers will require financial verification including mortgage agreement in principle, proof of deposit funds, proof of available cash and full chain details including selling agents and solicitors down the chain. To comply with Money Laundering Regulations, we require proof of identification from all buyers before acceptance letters are sent and solicitors can be instructed.
Important Information
- This is a Freehold property.
Property Ref: 755545_RS0416
Similar Properties
3 Bedroom Bungalow | Offers in region of £375,000
Charming Three-Bedroom Detached Home in a Prime Location.Nestled on the highly sought-after Spring Close, the property o...
4 Bedroom Detached House | Offers in region of £325,000
Introducing a magnificent FOUR bedroom detached property nestled in the sought-after Woodlands residential development....
4 Bedroom Terraced House | Offers in region of £315,000
This charming semi-detached FOUR bedroom property has been lovingly extended by the current owners to transform it into...
4 Bedroom Semi-Detached House | Offers in region of £425,000
Charming 4-bedroom period home, steeped in history set within a mature plot. The property has been meticulously maintain...
4 Bedroom Semi-Detached House | Offers in region of £435,000
This remarkable 4-bedroom semi-detached property offers an opulent living experience in a tranquil setting. The on-trend...
5 Bedroom Detached House | Offers in region of £475,000
Zion House is a stunning, uniquely designed FIVE-bedroom detached home that offers expansive living space. The property...

Harrington Brown Property Ltd (Shotley Bridge)
Shotley Bridge, Durham, DH8 0HQ
How much is your home worth?
Use our short form to request a valuation of your property.
Request a Valuation
