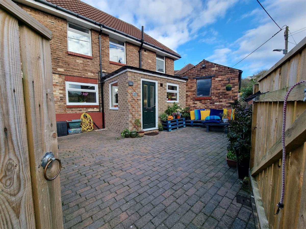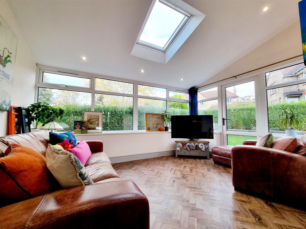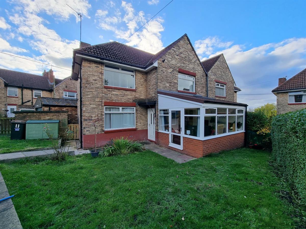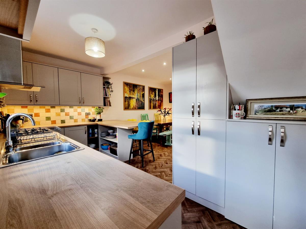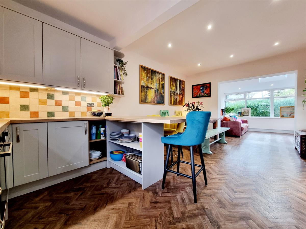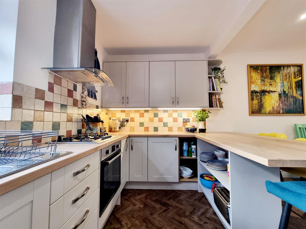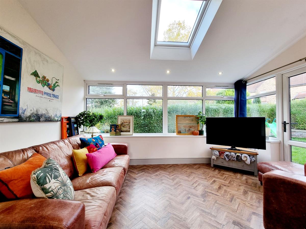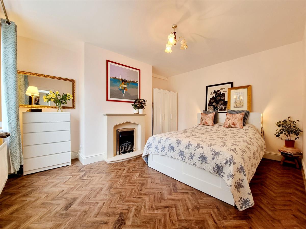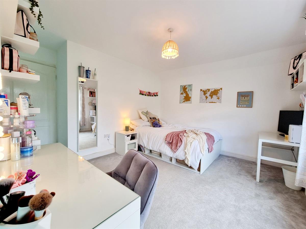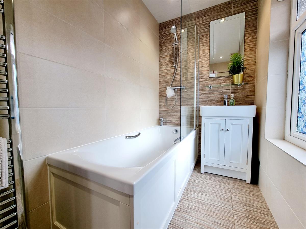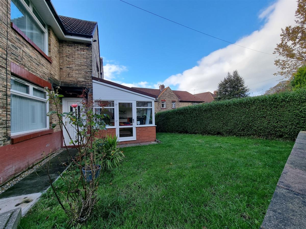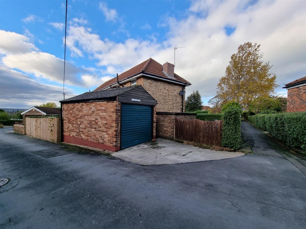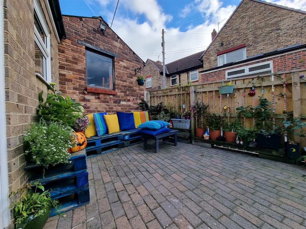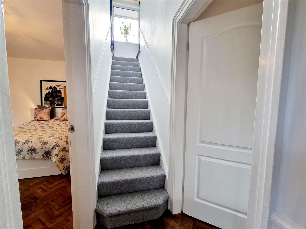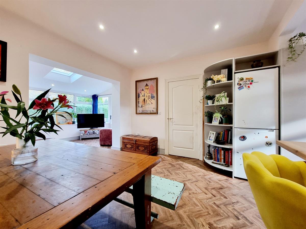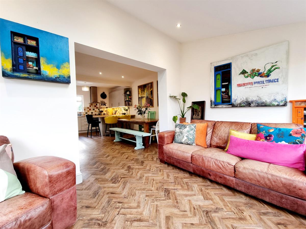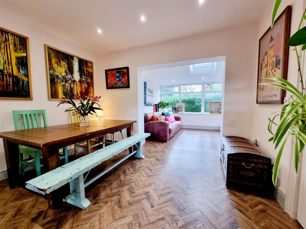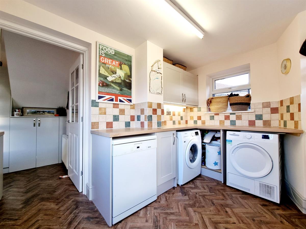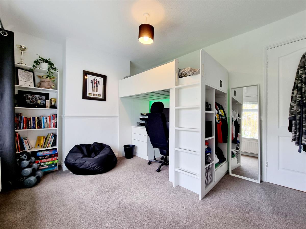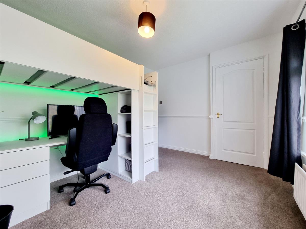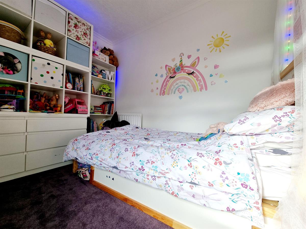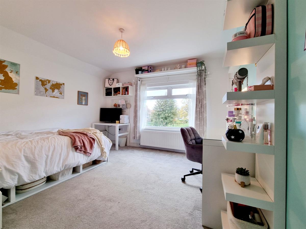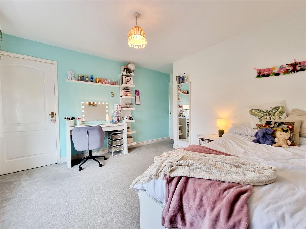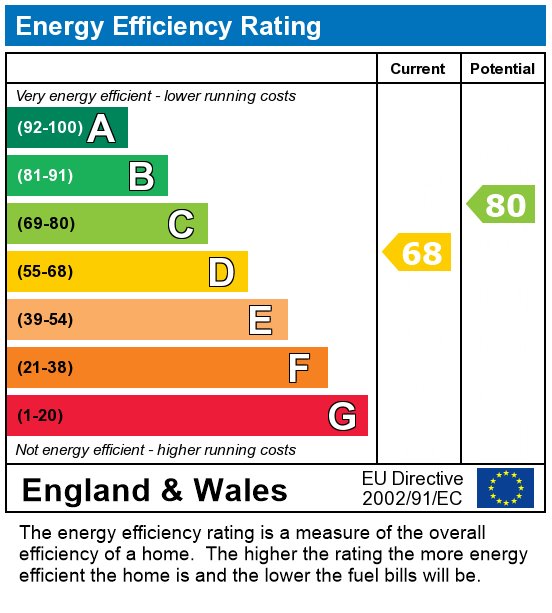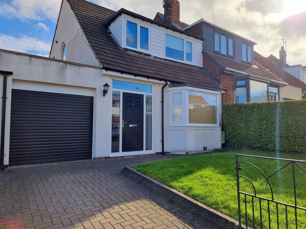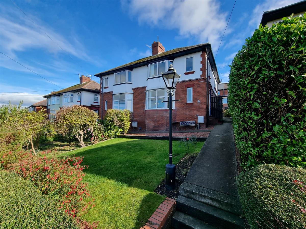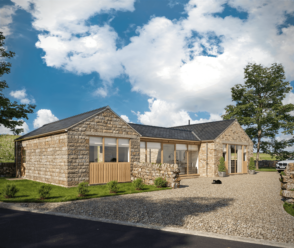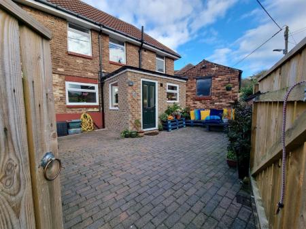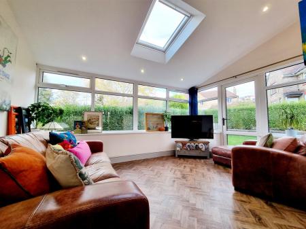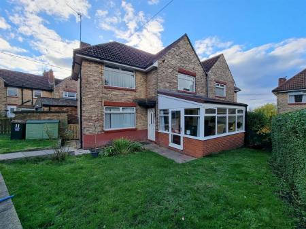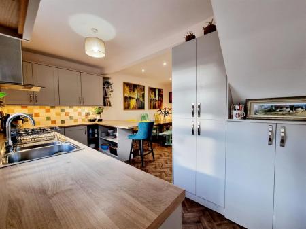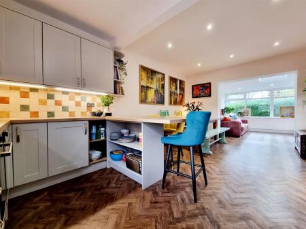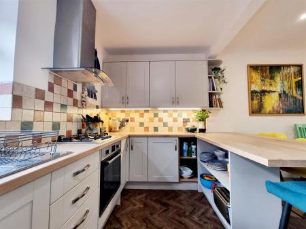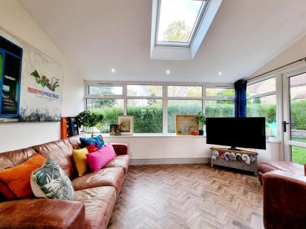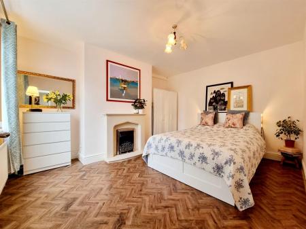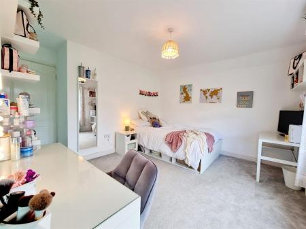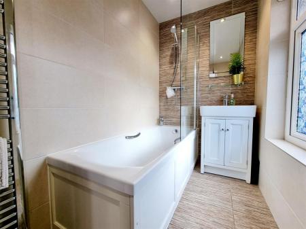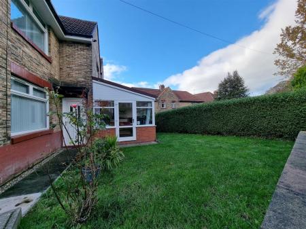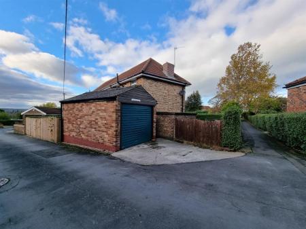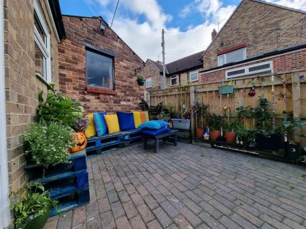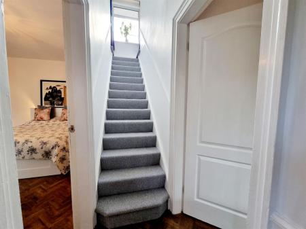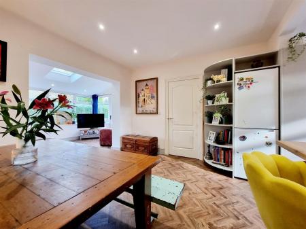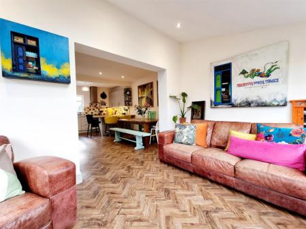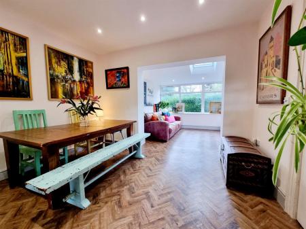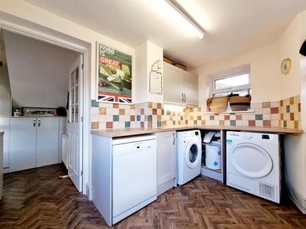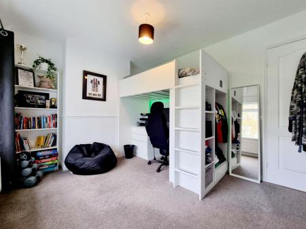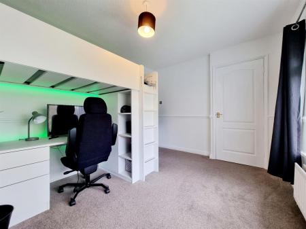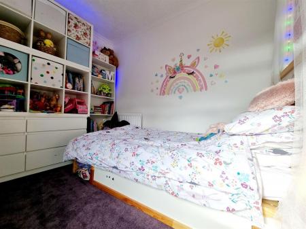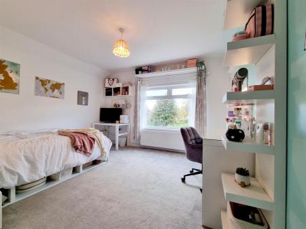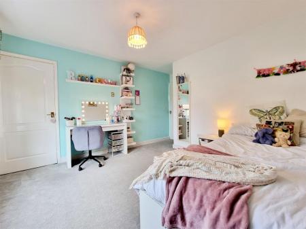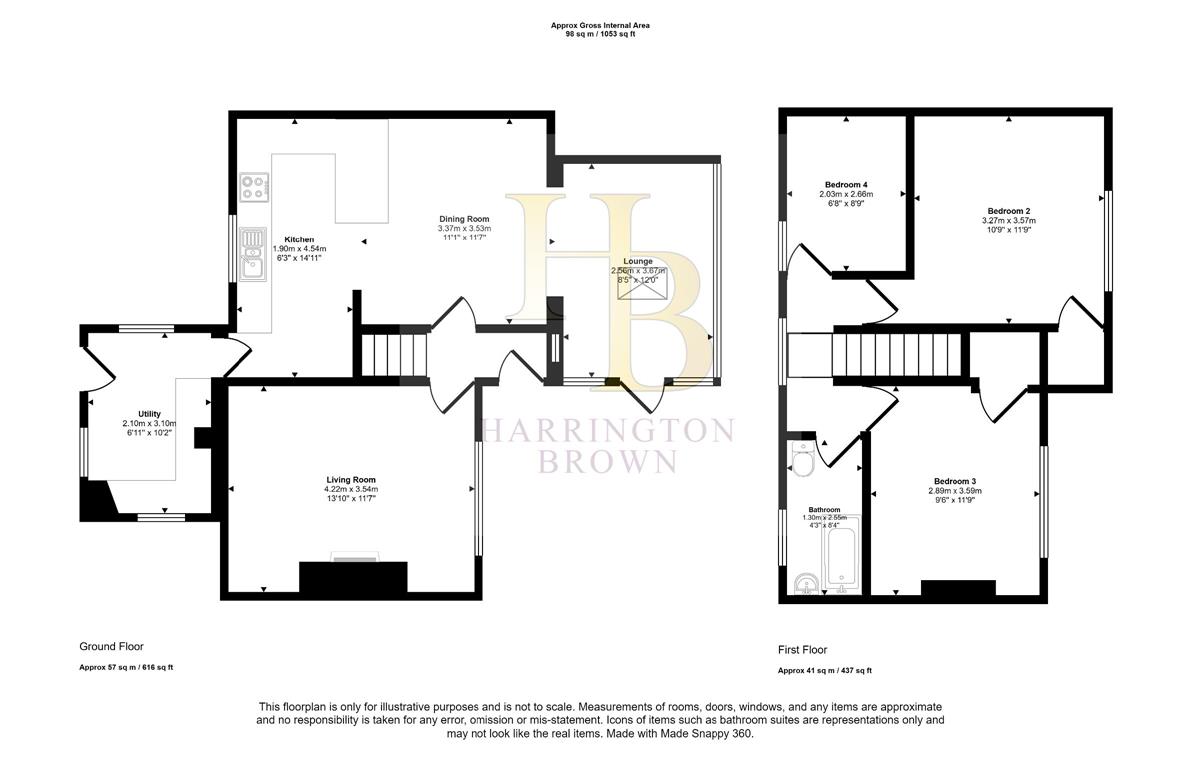- Open plan living
- Extended
- Corner Plot
- Driveway
- Garage
- Garden
3 Bedroom Semi-Detached House for sale in Consett
Clarence Gardens is a stunning extended three-bedroom semi-detached property that truly embodies modern family living; with an open plan lounge, dining space, and kitchen.
Positioned on an attractive corner plot, this home boasts a generous wrap-around lawned garden to the side and rear and has the added convenience of a detached garage and off-street parking.
The property is currently used as a four-bedroom property, with the lounge currently being utilised as the master bedroom. This beautiful space is bright and airy and has a gas-fire feature which acts as a focal point for the room.
The kitchen diner space is the heart of this home, offering open-plan living space, which leads onto the extension, which acts as a peaceful seating area. The property has ample living space with seating and dining space. There is also a breakfast bar for further convenience, which emphasises the social element of the space.
There are beautiful chic grey wall and base units and bespoke joinery to create additional storage. There in an integrated oven with gas hob, and room for other appliances in a separate utility room.
Every detail of this home has been carefully considered, from the stylish high-quality Herringbone-effect LVT flooring that graces the ground floor to the fresh, neutral d?cor that enhances the natural light flowing throughout the property.
The utility is generous and has space for an array of white good appliances and provides access to the block-paved front garden, which is a perfect spot to enjoy sunny afternoons.
On the first floor, there are three bedrooms, with the rear two large bedrooms benefitting from over-stairs storage cupboards, one of which houses the gas combi boiler which benefits from annual servicing.
To the front of the property, there is a third single bedroom and a family bathroom. The family bathroom, featuring tasteful tiling, offers a relaxing bath with a mains shower for those rejuvenating moments.
The current owners have recently had a new damp-proof course added to the property which has a 10-year warranty, and also added a French Drain system which ensures efficient management of rainwater, keeping your home dry and comfortable. The owners have also recently added a new roof to the existing extension, which also benefits from a warranty.
Externally, you are greeted by a beautifully landscaped block-paved front garden, accentuated by double gates that open to off-street parking. The detached brick-built garage adds further convenience, while the generous corner garden to the side and rear invites relaxation and outdoor enjoyment.
Viewing of this beautiful property in this popular residential area comes highly recommended, and the property could prove to be an ideal purchase for first-time buyers and families alike.
Blackhill has a range of shops including an award-winning bakery and excellent transport links. The village of Shotley Bridge is short drive and has a charming range of local shops and amenities including a primary school (infant and junior schools). The nearest town of Consett is approximately 1 mile away and provides a wider range of shops, supermarkets and sporting facilities. There are several popular countryside walks and cycle routes, including along the River Derwent and further into neighbouring Northumberland. It is well positioned for access to Newcastle and Durham, both within 16 miles, making it an excellent location from which to commute.
Council Tax Band: A
Tenure: Freehold
Entrance Lobby
Living room w: 4.22m x l: 3.54m (w: 13' 10" x l: 11' 7")
Lounge w: 2.56m x l: 3.67m (w: 8' 5" x l: 12' )
Dining Room w: 3.37m x l: 3.53m (w: 11' 1" x l: 11' 7")
Kitchen w: 1.9m x l: 4.54m (w: 6' 3" x l: 14' 11")
Utility w: 2.1m x l: 3.1m (w: 6' 11" x l: 10' 2")
FIRST FLOOR:
Landing
Bathroom w: 1.3m x l: 2.55m (w: 4' 3" x l: 8' 4")
Master bedroom w: 3.27m x l: 3.57m (w: 10' 9" x l: 11' 9")
Bedroom 2 w: 2.89m x l: 3.59m (w: 9' 6" x l: 11' 9")
Bedroom 3 w: 2.03m x l: 2.66m (w: 6' 8" x l: 8' 9")
Important information
This is not a Shared Ownership Property
This is a Freehold property.
Property Ref: 755545_RS0936
Similar Properties
3 Bedroom Semi-Detached House | Offers in region of £180,000
THREE bedroom, semi-detached property situated within a popular residential development in Bridgehill, with off-street p...
3 Bedroom Semi-Detached House | Offers in region of £180,000
This 1930's Semi-Detached property on West View, Blackhill, offers spacious reception rooms, and charming features, this...
2 Bedroom Land | Offers in region of £180,000
Rare Opportunity to Purchase Land with Approved Planning Permission.The development comprises the creation of one single...
4 Bedroom Semi-Detached House | Offers in region of £185,000
This impressive 4-bedroom townhouse spans three floors and offers peaceful open views. An ideal opportunity for first-ti...
3 Bedroom Terraced House | Offers in region of £190,000
Beautiful three bedroom 1930's terraced property with neutral decor throughout, within walking distance of local schools...
3 Bedroom Detached House | Offers in region of £195,000
A THREE-bedroom detached property with a driveway, garden and conservatory, which could prove to be an ideal fit for sma...

Harrington Brown Property Ltd (Shotley Bridge)
Shotley Bridge, Durham, DH8 0HQ
How much is your home worth?
Use our short form to request a valuation of your property.
Request a Valuation
