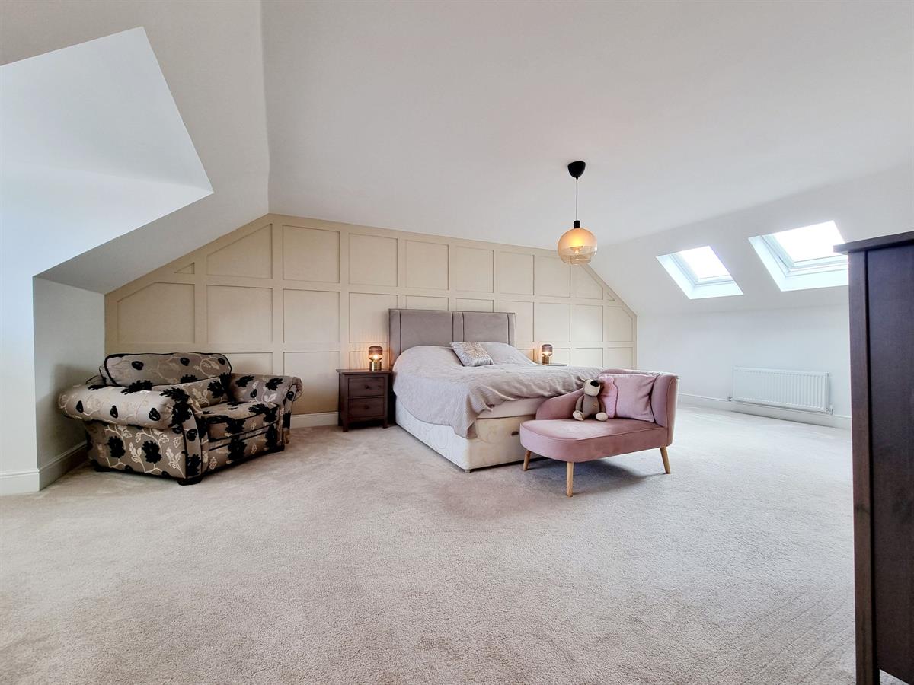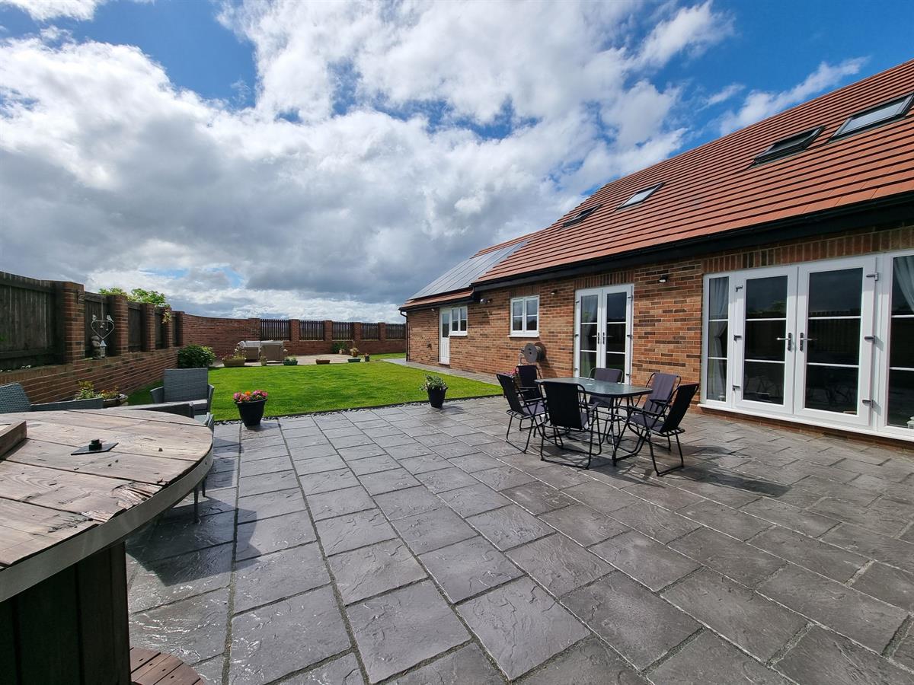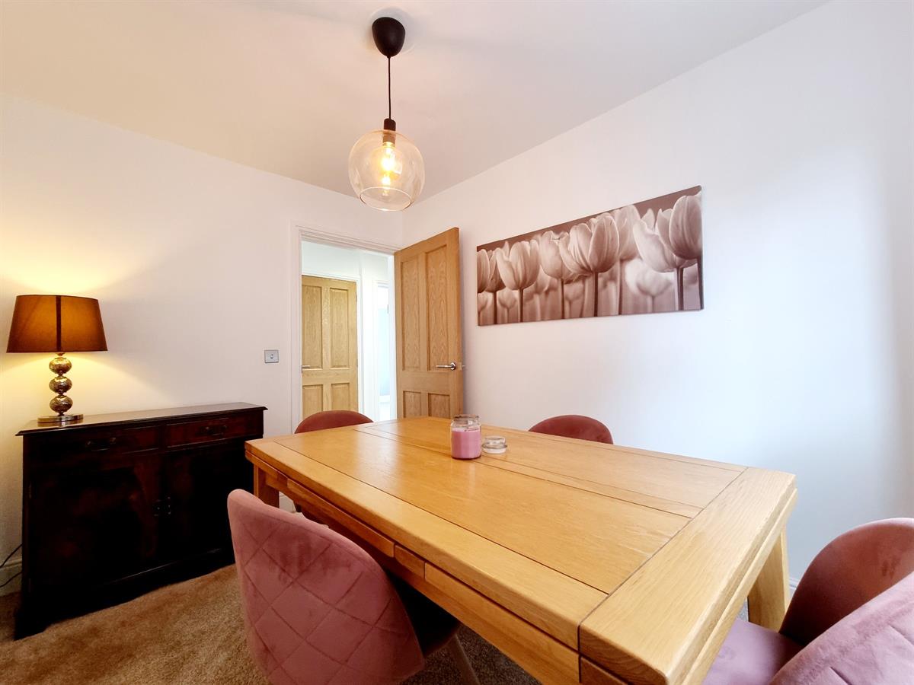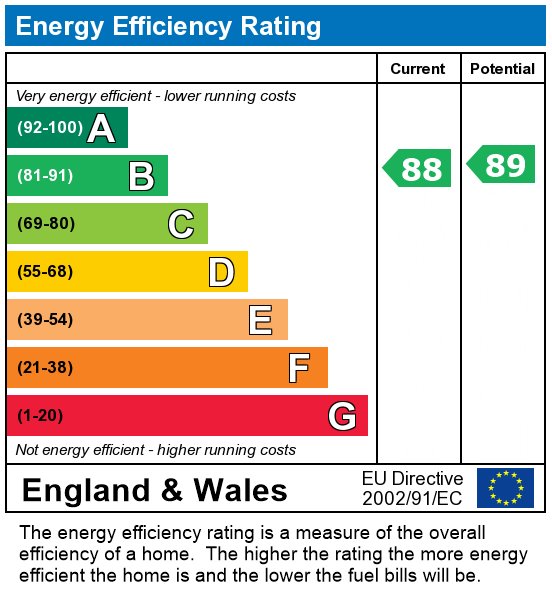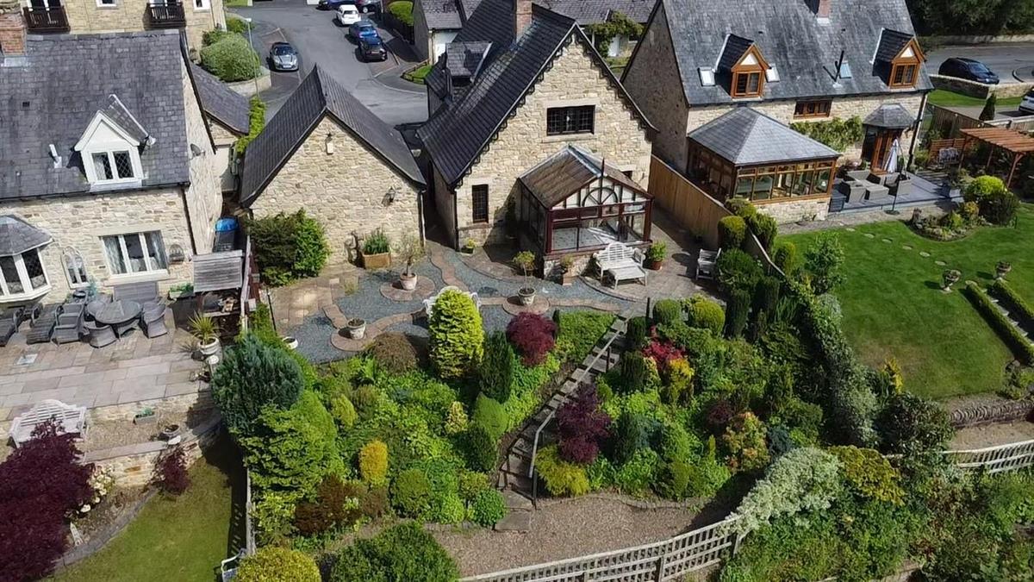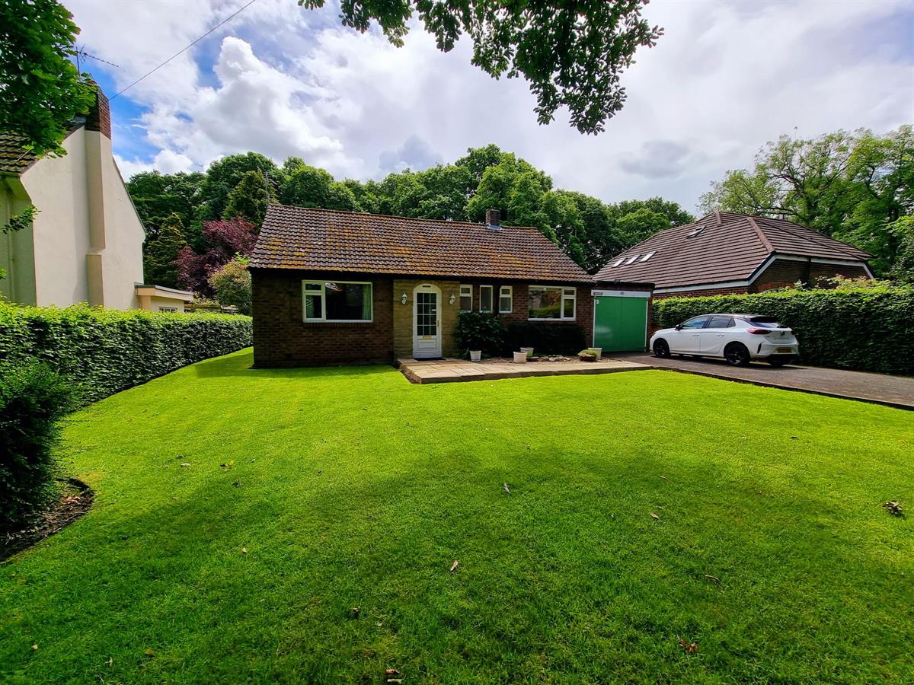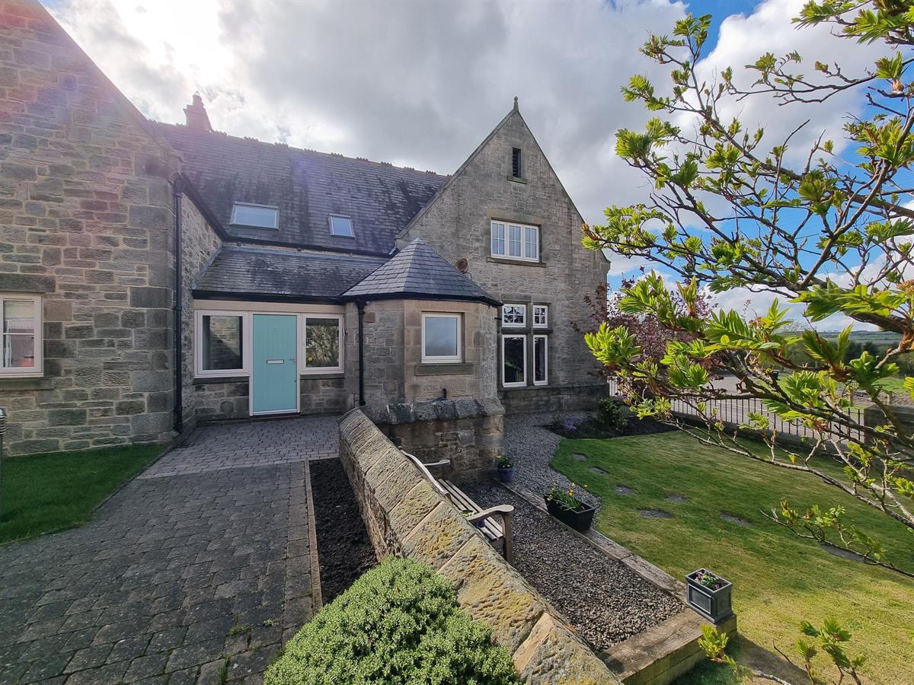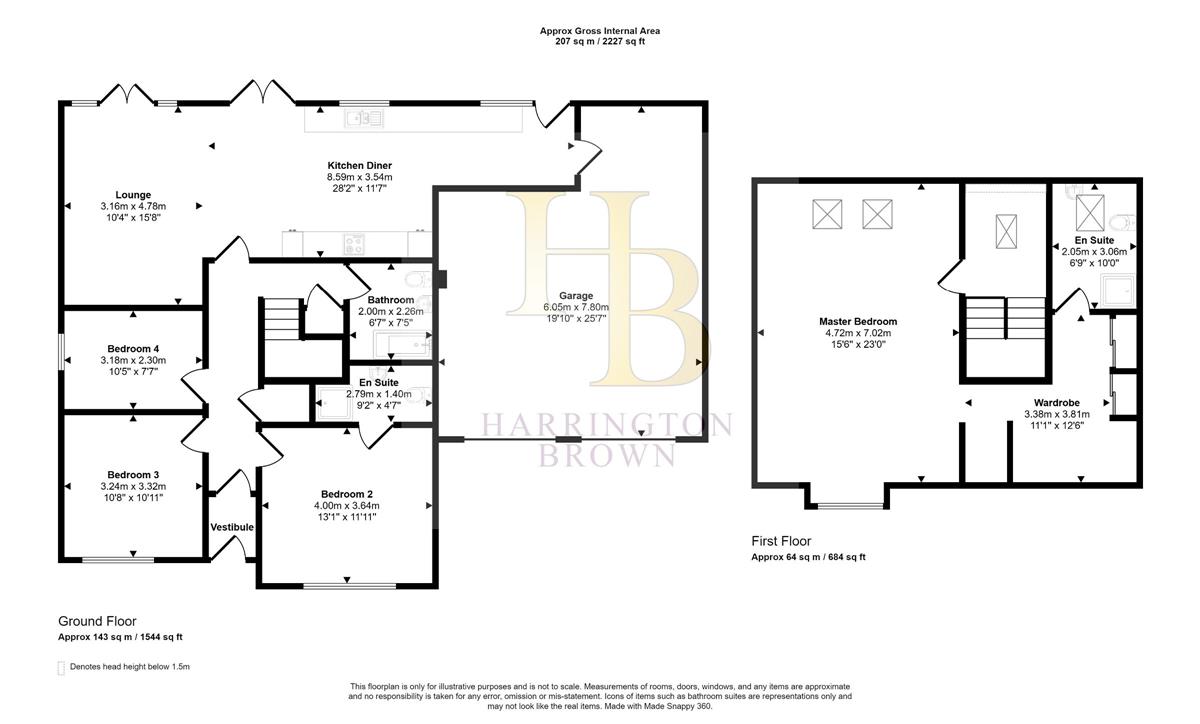- Detached Property
- Single Storey Living
- Modern Interior
- Double Garage
- Large Garden
4 Bedroom Detached House for sale in Consett
An exquisite FOUR-Bedroom Family Home, which benefits from an expansive corner-plot position, with a wrap-around garden, a large double garage, and an abundance of off-street parking.
Welcome to this stunning family home, offering a luxurious lifestyle within the charming embrace of a highly regarded cul-de-sac. Boasting a remarkable corner plot position, this residence is designed to elevate your living experience.
Upon entry, you are greeted by a convenient vestibule that leads to a spacious hallway, from which the meticulously designed bedrooms gracefully unfold. The rear of the property unveils a captivating open-plan living space, featuring striking statement panelling. This expansive area seamlessly integrates a lounge, dining space, and a modern kitchen, and provides access to the large double garage, and is complemented by two French doors that beckon you to the garden.
The ground floor graciously hosts three bedrooms, one of which includes ensuite facilities, as well as a ground-floor bathroom, presenting the potential for convenient single-storey living. The versatility of the layout enables the ground floor bedrooms to be tailored to your needs - whether as a dining room, home office, or playroom.
Ascend to the first floor and discover a generous landing that lends itself perfectly to a home office or reading nook. The master suite, occupying the entire first floor, is an opulent retreat featuring a wardrobe alcove, walk-in dressing room, and elegant en suite facilities. Such an expansive bedroom allows for the possibility of creating two bedrooms, should you desire additional living space.
Outside, this beautiful home boasts a generous wrap-around corner plot garden with elegant block paved areas and lush lawns. Multiple designated seating areas invite you to soak up the sun at any time of day, offering the perfect setting for relaxed outdoor gatherings.
The property's owned solar panels provide multiple benefits, including an impressive Energy Performance rating. They contribute to increased energy efficiency, reduced electricity bills, and a lower environmental impact.
Built with care, attention to detail, and an eye for refined living, this property presents a rare opportunity to embrace a lifestyle of luxury and comfort. Don't miss out on the chance to make this exceptional property your own.
Consett Town Centre is within walking distance and offers many amenities including supermarkets, doctor surgery, cafes,
restaurants/bars, sports facilities as well as a bus station with great transport links to Newcastle and Durham which are both
approximately fourteen miles from the property.
Additional Information
Flood Risk: None, if further information is required visit https://www.gov.uk/request-flooding-history
Covenants: Please enquire with selling agent for information
Broadband: See Ofcom & Open Reach for more details https://checker.ofcom.org.uk/ https://www.openreach.com/fibre-broadband
Mobile Phone: Available networks
Services: Mains water, gas & electricity + Solar Panel renewable energy supply, heating via Gas Combi Boiler with water tank.
Local Authority: Durham County Council
The property has a valid NHBC warranty, with the property being completed in 2020.
Council Tax Band: F
Tenure: Freehold
Vestibule
Entrance Hall
Bedroom 2 w: 4m x l: 3.64m (w: 13' 1" x l: 11' 11")
En-suite w: 2.79m x l: 2.26m (w: 9' 2" x l: 7' 5")
Bedroom 3 w: 3.24m x l: 3.32m (w: 10' 8" x l: 10' 11")
Currently in use as a Study.
Bedroom 4 w: 3.18m x l: 2.3m (w: 10' 5" x l: 7' 7")
Currently in use as a dining room.
Bathroom w: 2m x l: 1.4m (w: 6' 7" x l: 4' 7")
Kitchen/diner w: 8.59m x l: 3.54m (w: 28' 2" x l: 11' 7")
Lounge w: 3.16m x l: 4.78m (w: 10' 4" x l: 15' 8")
FIRST FLOOR:
Landing
Master bedroom w: 4.72m x l: 7.02m (w: 15' 6" x l: 23' )
Walk in wardrobe w: 3.38m x l: 3.81m (w: 11' 1" x l: 12' 6")
En-suite w: 2.05m x l: 3.06m (w: 6' 9" x l: 10' )
Externally
Double Garage w: 6.05m x l: 7.8m (w: 19' 10" x l: 25' 7")
Important information
This is not a Shared Ownership Property
This is a Freehold property.
Property Ref: 755545_RS0740
Similar Properties
Riverside Cottage, Shotley Bridge
3 Bedroom Detached House | Offers in region of £460,000
This is a stunning three-bedroom detached property situated in the highly desirable residential development of Oley Mead...
Long Close Road, Hamsterley Mill, Rowlands Gill
3 Bedroom Bungalow | Offers in region of £450,000
Charming detached 3-bedroom bungalow in a desirable plot offering a delightful mix of indoor and outdoor living space.A...
Lonsdale Court, High Westwood, Ebchester
4 Bedroom Semi-Detached House | Offers in region of £450,000
A beautiful FOUR-bedroom Victorian-period home in the highly regarded High Westwood. This stone-built property was once...
4 Bedroom Bungalow | Offers in region of £480,000
An Exceptional FOUR Bedroom Self-Build Bungalow on a Private Plot with Impressive Features.Available with no onward chai...
5 Bedroom Detached House | Offers in region of £485,000
FIVE bedroom detached home, built in 2017 nestled in a prime location within The Woodlands.This modern and stylish home...
4 Bedroom Detached House | Offers in region of £550,000
Stunning 4 bedroom detached house, with 3 reception rooms, located within walking distance to Shotley village centre.Wit...

Harrington Brown Property Ltd (Shotley Bridge)
Shotley Bridge, Durham, DH8 0HQ
How much is your home worth?
Use our short form to request a valuation of your property.
Request a Valuation



