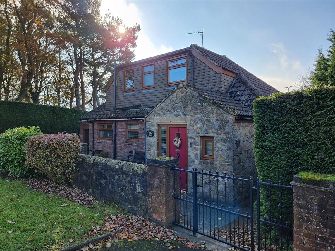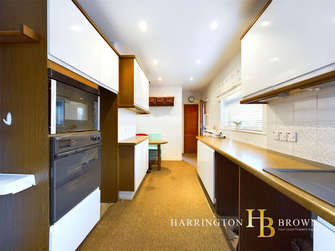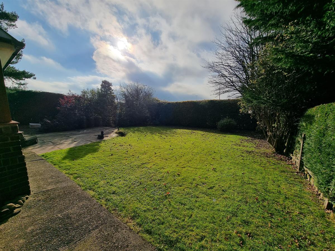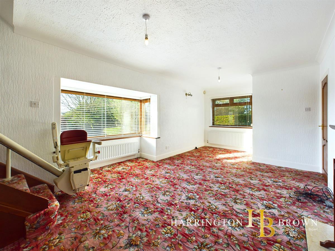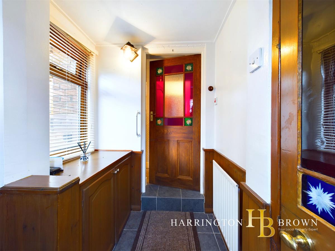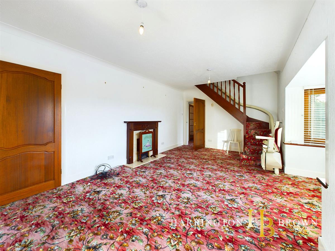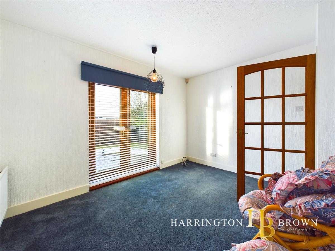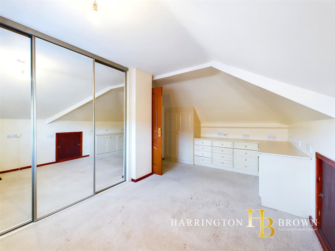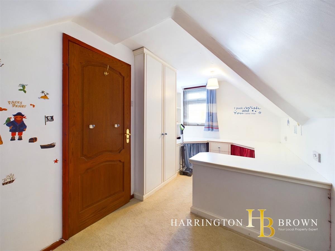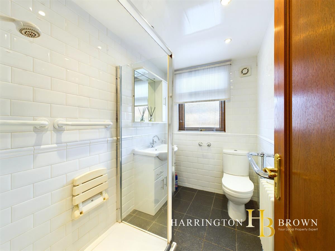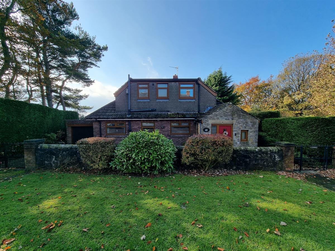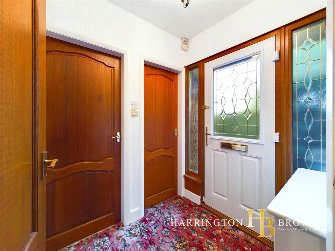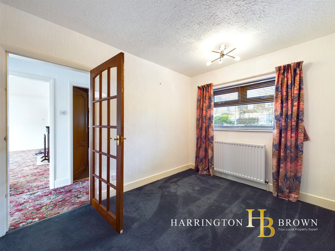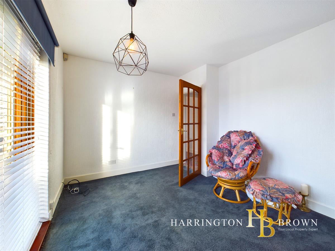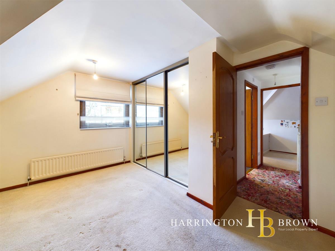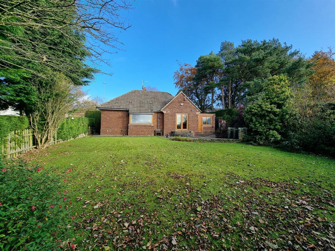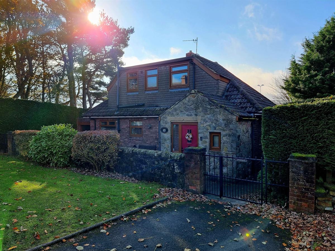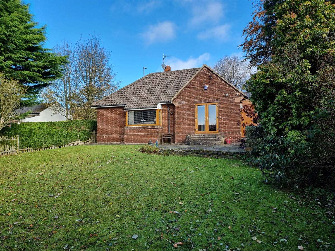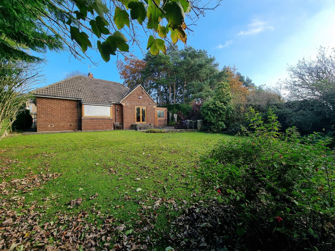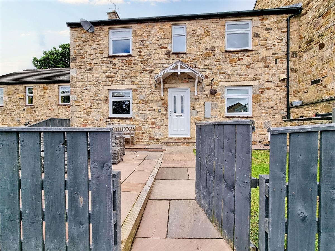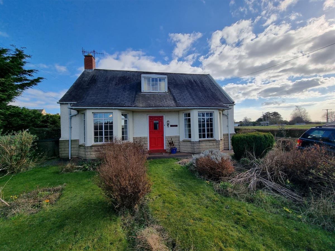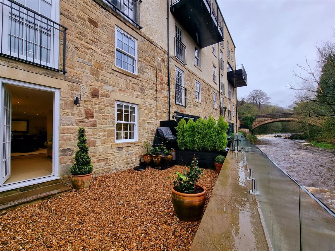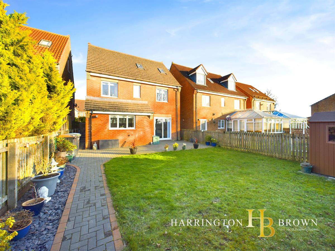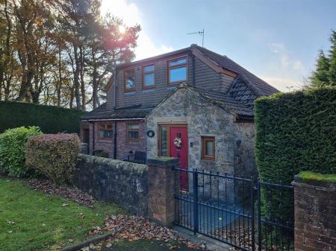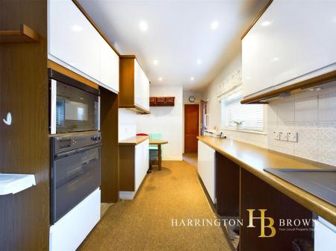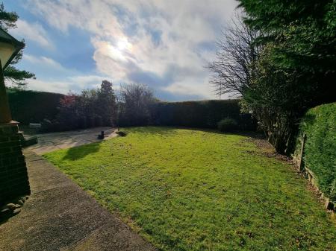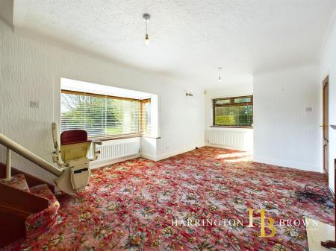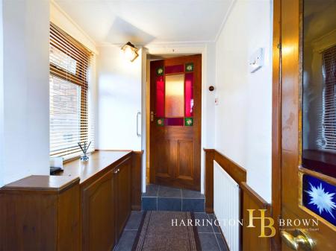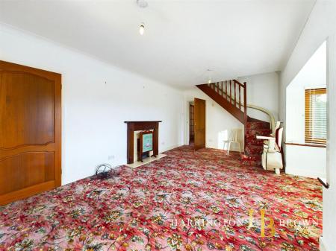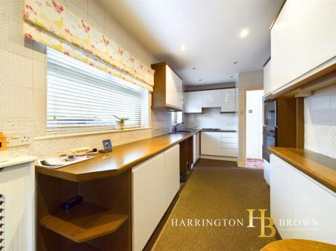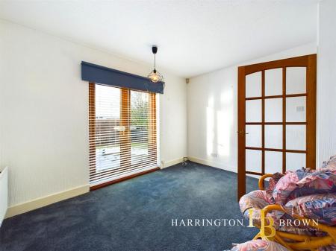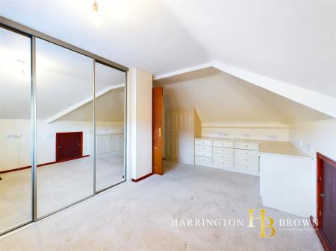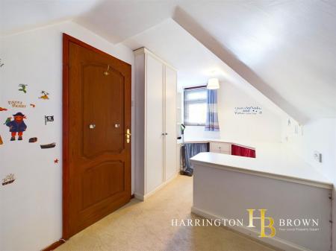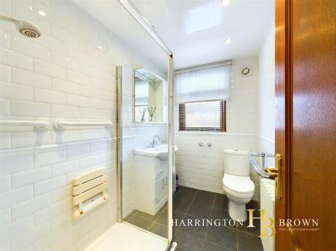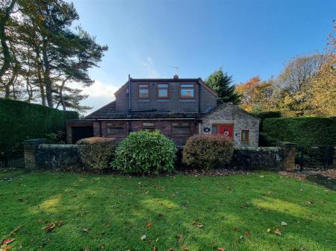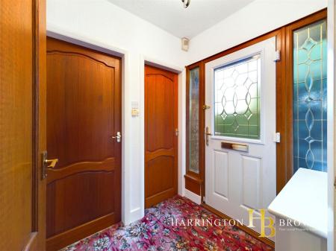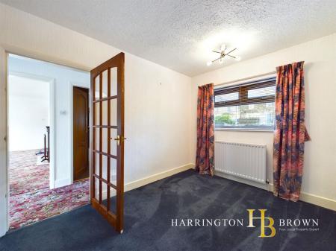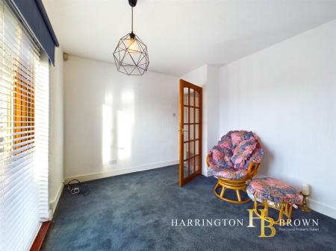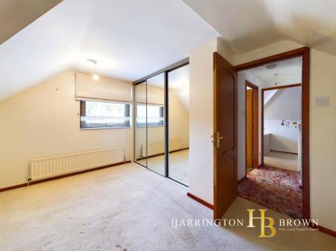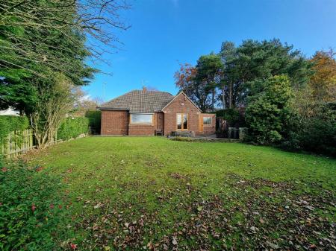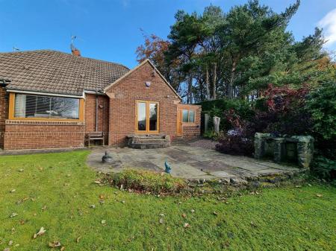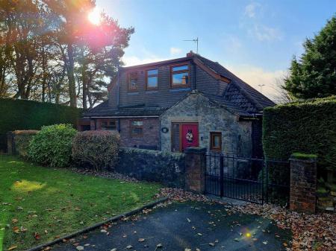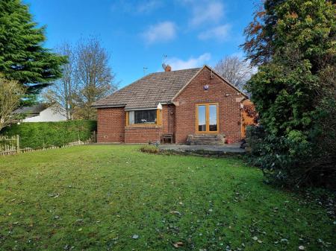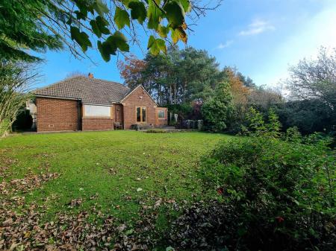- Versatile property
- Potential to extend
- 4 Bedrooms
- 2 Reception Rooms
- Large Garden
- Garage
4 Bedroom Bungalow for sale in Consett
Welcome to Littlecroft, a stunning Dutch bungalow nestled in the highly sought-after location of Villa Real Road. This character-filled home offers a perfect blend of spacious living, modern amenities, and a beautifully landscaped garden, making it an ideal sanctuary for families and individuals alike.
Although requiring some modernisation, this property offers a versatile floorplan and potential to create your dream home.
Upon arrival, you'll appreciate the convenience of a private driveway leading to a spacious garage, providing ample parking and storage options.
The large rear garden is a true highlight, featuring lush lawns, established border plants, and a paved seating area-perfect for al fresco dining or relaxing in the sun.
Enter the home through a cosy vestibule, which leads to a convenient ground-floor shower room, ensuring practicality for family and guests.
Step into the delightful kitchen dining room, equipped with a dishwasher, integrated oven, microwave, and a gas hob, making meal preparation a joy. This inviting space is perfect for family breakfasts or entertaining friends. There is also a large pantry, providing even further storage.
The inner lobby features a storage cupboard and provides access to the reception rooms. The spacious lounge, bathed in natural light thanks to a box bay window and dual aspect, is a perfect spot for relaxation. Additionally, two further reception rooms on the ground floor offer flexible living options-ideal as bedrooms, a home office, or playrooms.
The rear reception room seamlessly opens to the garden via French doors, creating a wonderful indoor-outdoor flow and a picturesque setting for gatherings.
Ascend the elegant staircase from the lounge to discover the first floor, which houses two well-proportioned bedrooms and another modern shower room, providing privacy and comfort. The bedrooms come with built in bedroom furniture offering practical storage solutions, and there is also some further storage to the alcoves.
The property has heating via the gas combi boiler which is housed in the garage.
Littlecroft presents a unique opportunity to own a stylish and versatile home in a desirable area. With its charming character, spacious interior, and beautifully maintained outdoor area, this property is perfect for anyone seeking a peaceful yet vibrant lifestyle.
Consett Town Centre is within walking distance and offers many amenities including supermarkets, doctor surgery, cafes, restaurants/bars, sports facilities as well as a bus station with great transport links to Newcastle and Durham which are both approximately fourteen miles from the property.
Council Tax Band: D
Tenure: Freehold
We have been advised that a small section of the land is leasehold from the Church Commissioner.
Parking options: Off Street
Garden details: Private Garden
Vestibule
Entrance Lobby
Shower Room w: 2.08m x l: 0.88m (w: 6' 10" x l: 2' 11")
Kitchen w: 2.48m x l: 5.51m (w: 8' 2" x l: 18' 1")
Bedroom 4 w: 3.37m x l: 2.61m (w: 11' 1" x l: 8' 7")
Bedroom 2 w: 3.03m x l: 3.64m (w: 9' 11" x l: 11' 11")
Lounge w: 4.04m x l: 6.76m (w: 13' 3" x l: 22' 2")
FIRST FLOOR:
Master bedroom w: 4.47m x l: 2.62m (w: 14' 8" x l: 8' 7")
Bedroom 3 w: 4.52m x l: 1.94m (w: 14' 10" x l: 6' 4")
Shower Room w: 2.4m x l: 1.58m (w: 7' 10" x l: 5' 2")
Externally
Garage w: 2.44m x l: 5.06m (w: 8' x l: 16' 7")
Please note
Agents Note to Purchasers
We strive to ensure all property details are accurate, however, they are not to be relied upon as statements of representation or fact and do not constitute or form part of an offer or any contract. All measurements and floor plans have been prepared as a guide only. All services, systems and appliances listed in the details have not been tested by us and no guarantee is given to their operating ability or efficiency. Please be advised that some information may be awaiting vendor approval.
Submitting an Offer
Please note that all offers will require financial verification including mortgage agreement in principle, proof of deposit funds, proof of available cash and full chain details including selling agents and solicitors down the chain. To comply with Money Laundering Regulations, we require proof of identification from all buyers before acceptance letters are sent and solicitors can be instructed.
Important Information
- This is a Freehold property.
Property Ref: 755545_RS0964
Similar Properties
3 Bedroom Terraced House | Offers in region of £250,000
Escape the hustle and bustle of city life and enjoy the tranquility of the countryside! This THREE bedroom property boas...
Astley House, High Westwood, Newcastle upon Tyne
4 Bedroom Detached House | Guide Price £250,000
Being Sold via Secure Sale online bidding. Terms & Conditions apply. Starting Bid £250,000. This property will be legall...
3 Bedroom Terraced House | Offers in region of £210,000
Belle View is a stunning mid-terrace Victorian property with an abundance of period features, character, and charm. This...
The Derwent Flour Mill, Shotley Bridge
2 Bedroom Maisonette | Offers in region of £275,000
This luxurious TWO bed maisonette on the river bank in Shotley Bridge offers a true sense of exclusivity and tranquillit...
5 Bedroom Terraced House | Offers in region of £275,000
Impressive 5-bedroom end terraced double fronted property, with period features and neutral decor throughout.Perfect for...
5 Bedroom Detached House | Offers in region of £290,000
Five-bedroom detached Family Home featuring a garage and ample outdoor space, including a block-paved driveway for multi...

Harrington Brown Property Ltd (Shotley Bridge)
Shotley Bridge, Durham, DH8 0HQ
How much is your home worth?
Use our short form to request a valuation of your property.
Request a Valuation
