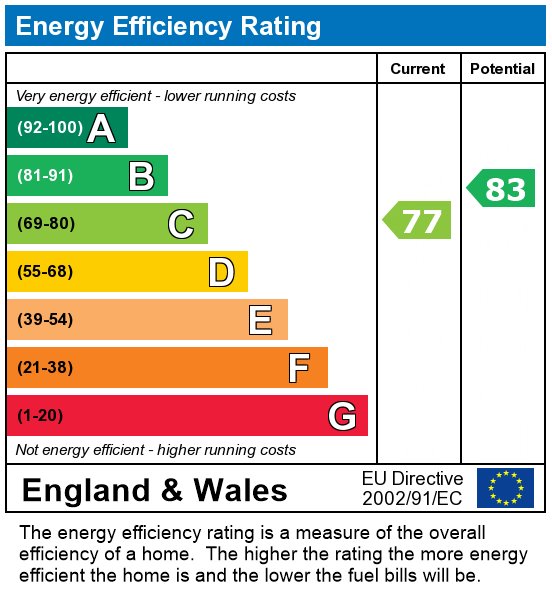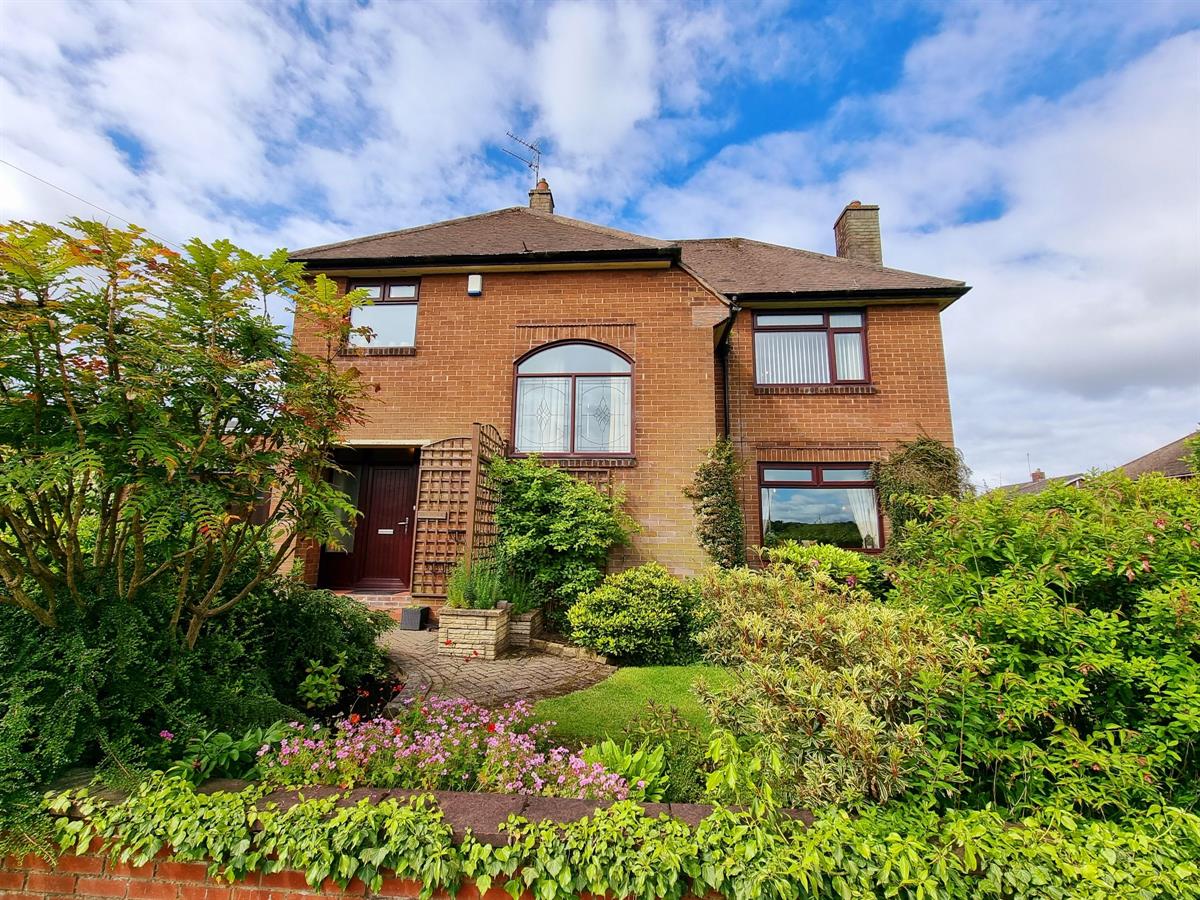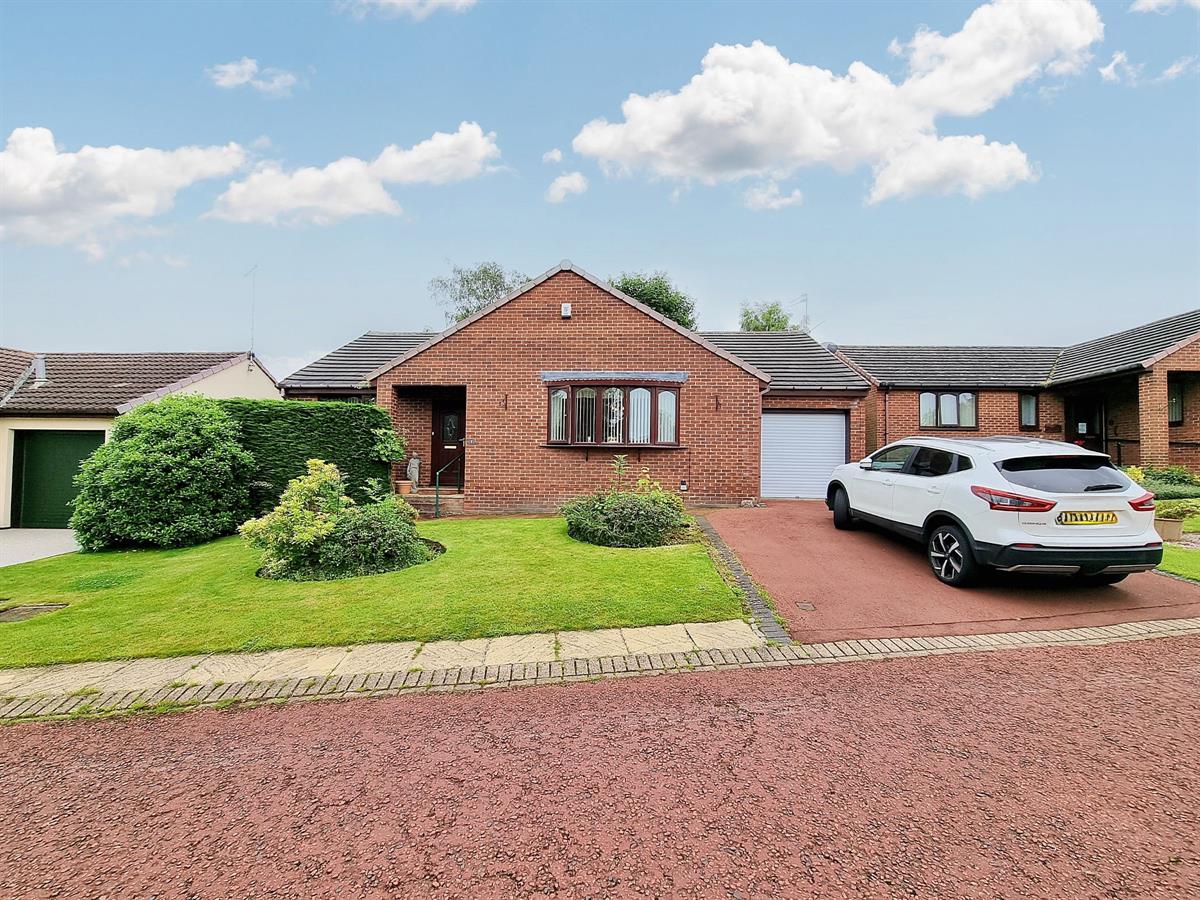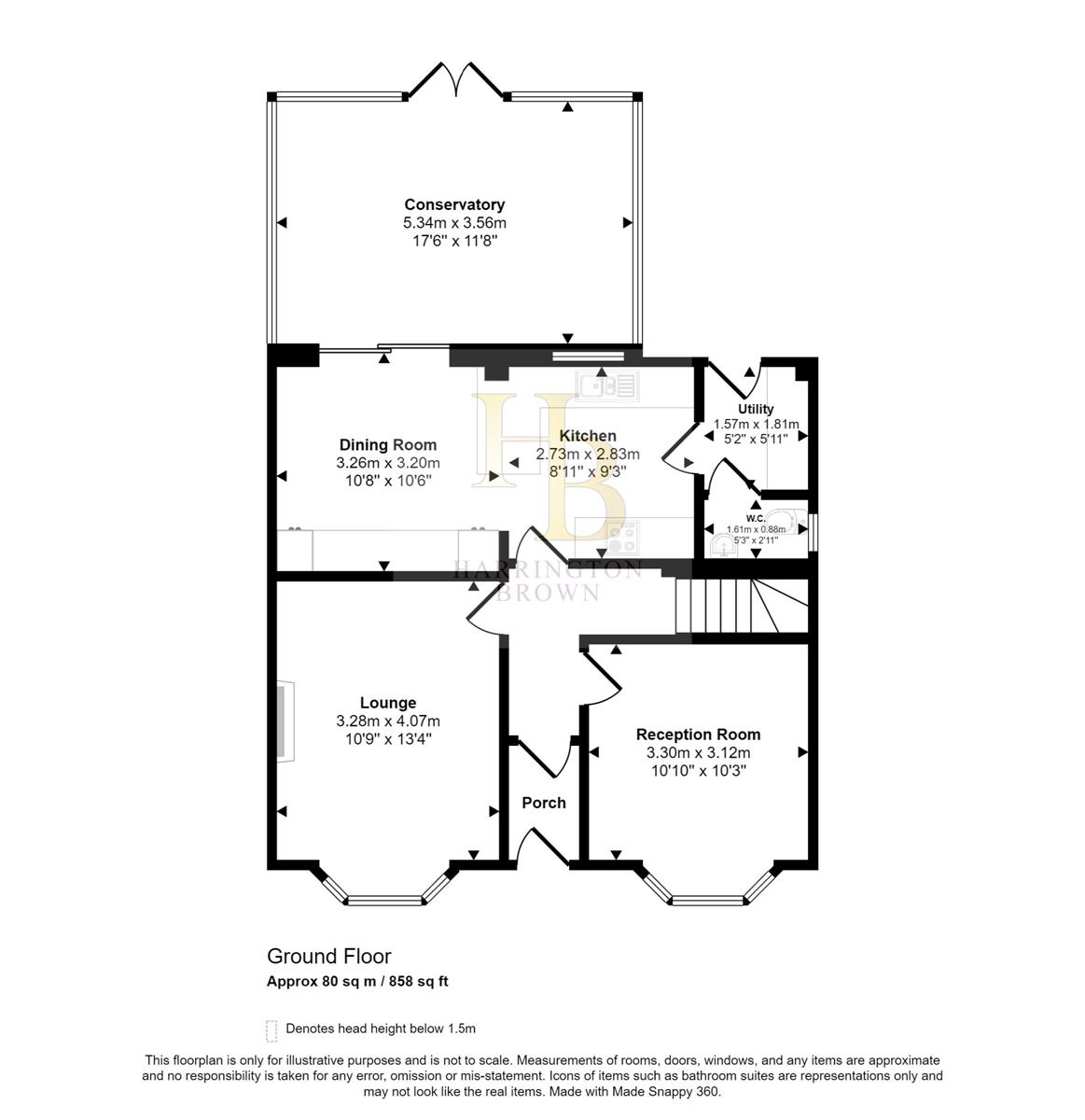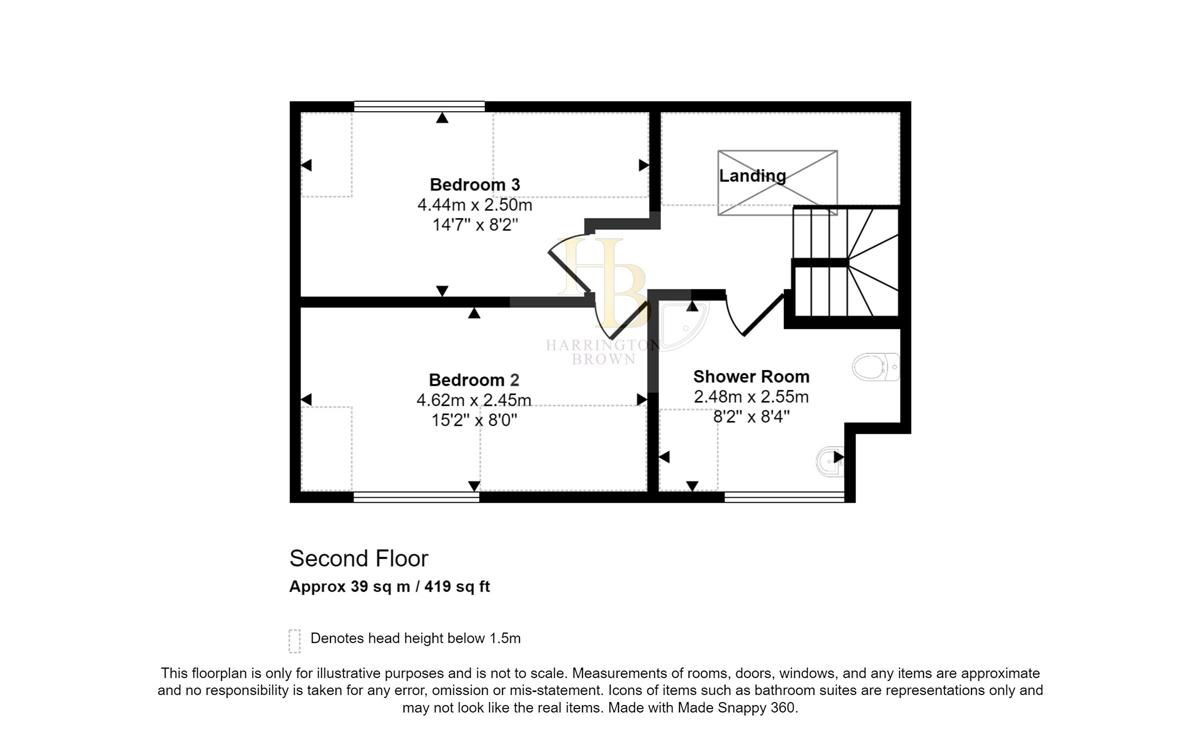- Substantial Corner Plot
- Large Garden
- Double Garage
- Driveway
- 3 Reception Rooms
6 Bedroom Detached House for sale in Consett
A beautiful, detached, SIX-bedroom family home, with three reception rooms and accommodation over three floors.
Externally the property boasts an exceptional garden, in addition to a double driveway and double garage!
As you enter the home, you are greeted by two reception rooms both with bay windows, creating an inviting bright living space. The kitchen diner provides a perfect space for family gatherings and entertaining, with access to a separate utility room and a convenient WC.
A highlight of the home is the large conservatory, flooding the space with natural light and opening onto a delightful patio area, further extending the living space.
Heading to the first floor, you will find four well-proportioned bedrooms, including the master suite with its own ensuite for added privacy. A family bathroom on this floor ensures that everyone's needs are met.
Continuing up to the second floor, you are greeted by a spacious landing with a Velux window, which floods the area with abundant natural light. This level includes a generously sized shower room, as well as two additional bedrooms. The windows in these rooms provide open views, creating a sense of tranquillity.
Externally, the property boasts a double driveway and a double garage equipped with power, offering convenience and ample parking space. The large lawn provides a perfect area for outdoor activities, while the patio presents an ideal spot for al fresco dining and relaxation.
This magnificent family home offers generous living spaces, modern comforts, and a fabulous garden. Don't miss the opportunity to make this house your new home!
Viewing this property is highly recommended to appreciate the scale of the accommodation available. To arrange your viewing, call the office today!
Consett Town Centre is within a short distance and offers many amenities including supermarkets, doctors' surgery, cafes, restaurants/bars, sports facilities as well as a bus station with great transport links to Newcastle and Durham which are both approximately fourteen miles from the property.
Council Tax Band: E
Tenure: Freehold
Vestibule
Lounge w: 3.28m x l: 4.07m (w: 10' 9" x l: 13' 4")
Reception Room 2 w: 3.3m x l: 3.12m (w: 10' 10" x l: 10' 3")
Kitchen w: 2.73m x l: 2.83m (w: 8' 11" x l: 9' 3")
Dining Room w: 3.26m x l: 3.2m (w: 10' 8" x l: 10' 6")
Utility w: 1.57m x l: 1.81m (w: 5' 2" x l: 5' 11")
WC w: 1.61m x l: 0.88m (w: 5' 3" x l: 2' 11")
FIRST FLOOR:
Landing
Master bedroom w: 2.94m x l: 2.85m (w: 9' 8" x l: 9' 4")
En-suite w: 2.06m x l: 1.85m (w: 6' 9" x l: 6' 1")
Bedroom 4 w: 2.61m x l: 3.53m (w: 8' 7" x l: 11' 7")
Bedroom 5 w: 2.66m x l: 3.15m (w: 8' 9" x l: 10' 4")
Bedroom 6 w: 2.36m x l: 2.52m (w: 7' 9" x l: 8' 3")
Bathroom w: 2.64m x l: 1.92m (w: 8' 8" x l: 6' 4")
SECOND FLOOR:
Landing
Bedroom 2 w: 4.44m x l: 2.5m (w: 14' 7" x l: 8' 2")
Bedroom 3 w: 4.62m x l: 2.45m (w: 15' 2" x l: 8' )
Shower Room w: 2.48m x l: 2.55m (w: 8' 2" x l: 8' 4")
Externally
Garage w: 2.87m x l: 5.39m (w: 9' 5" x l: 17' 8")
Garage w: 2.36m x l: 5.31m (w: 7' 9" x l: 17' 5")
Important information
This is not a Shared Ownership Property
This is a Freehold property.
Property Ref: 755545_RS0808
Similar Properties
3 Bedroom Detached House | Offers in region of £325,000
Located on a beautiful corner plot, this THREE bedroom detached home with mature garden presents an exciting opportunity...
4 Bedroom Detached House | Offers in region of £315,000
Nestled in a desirable corner position, this stunning 4-bed detached home offers a perfect blend of modern luxury and st...
4 Bedroom Detached House | Offers in region of £285,000
Loretta House is a unique property that boasts four bedrooms and is situated on the edge of a beautiful woodland and str...
Briary Gardens, Shotley Bridge
3 Bedroom Bungalow | Offers in region of £340,000
This detached 3-bedroom bungalow set in a secluded corner plot offers a perfect blend of style and modern comforts withi...
Woodland Court, Shotley Bridge
2 Bedroom Bungalow | Offers in region of £350,000
Nestled in a tranquil cul-de-sac just off Woodlands Road, this beautifully maintained 2/3 bedroom detached bungalow offe...
4 Bedroom Detached House | Offers in region of £350,000
Prepare to be enchanted. This captivating family home boasts FOUR spacious bedrooms, three inviting reception rooms, and...

Harrington Brown Property Ltd (Shotley Bridge)
Shotley Bridge, Durham, DH8 0HQ
How much is your home worth?
Use our short form to request a valuation of your property.
Request a Valuation




























