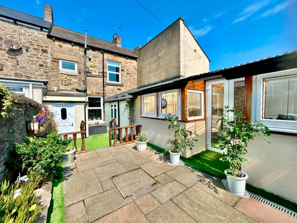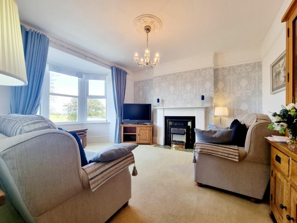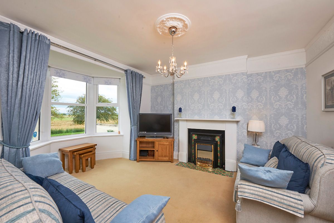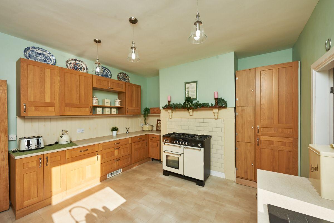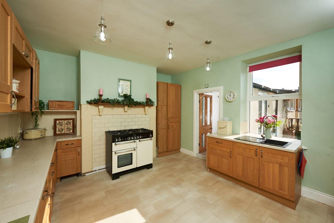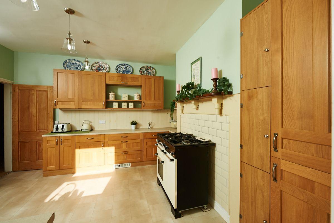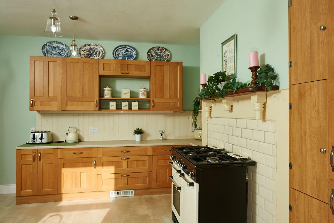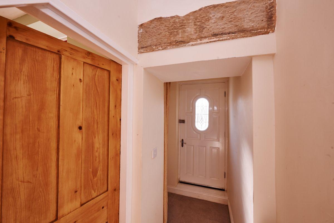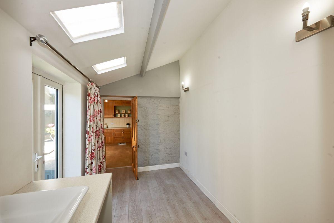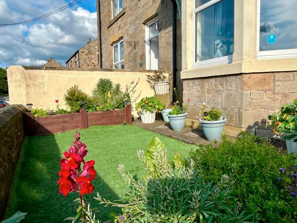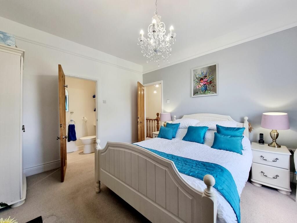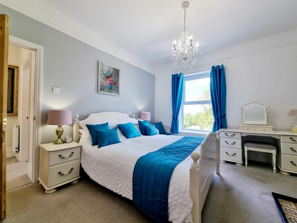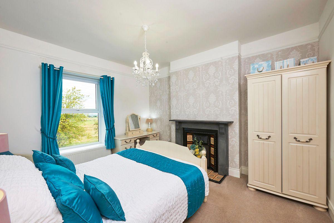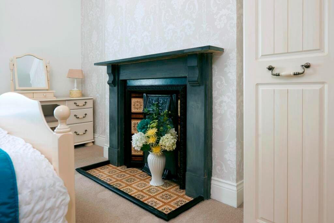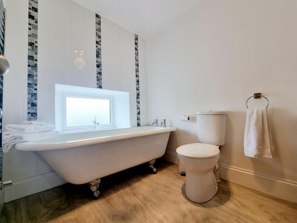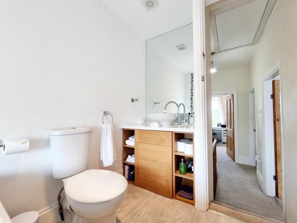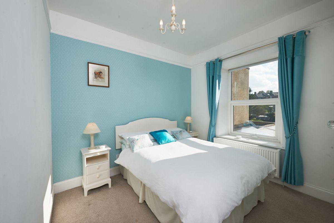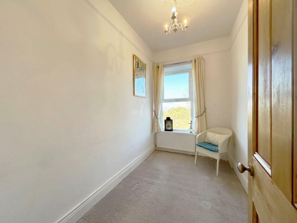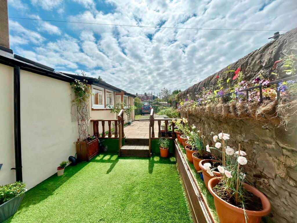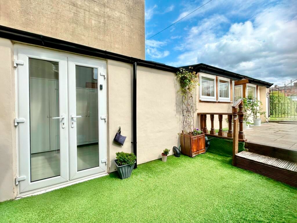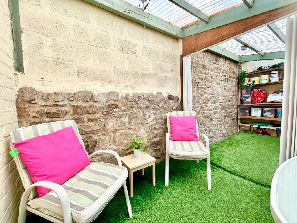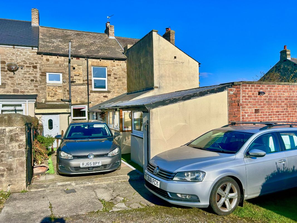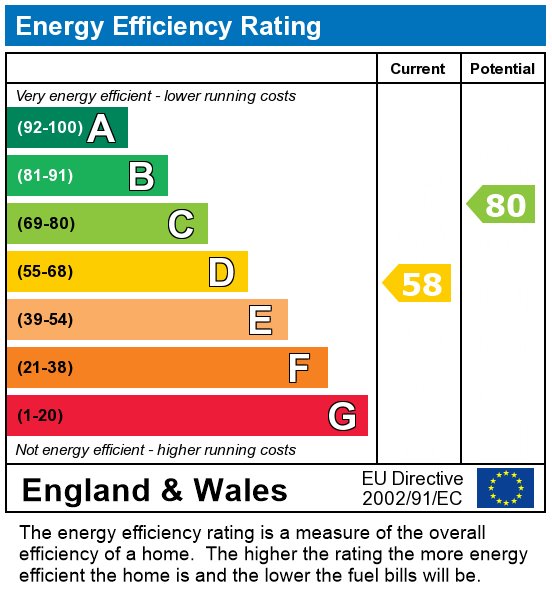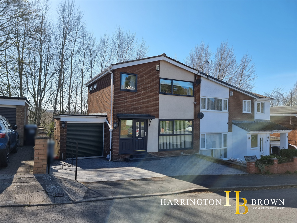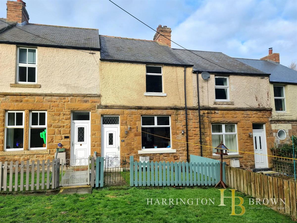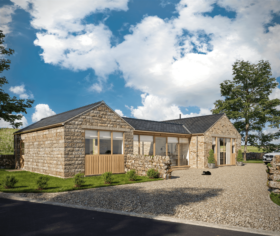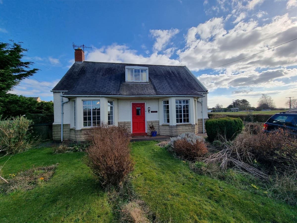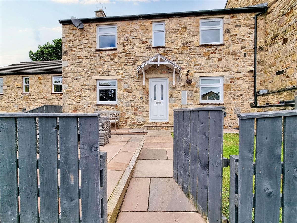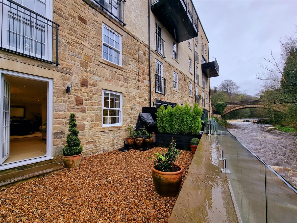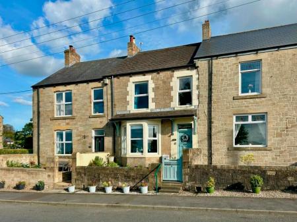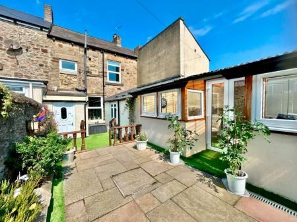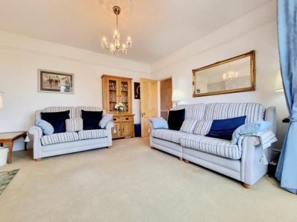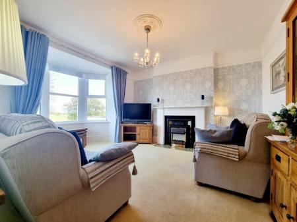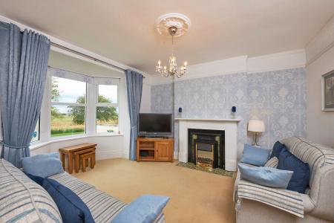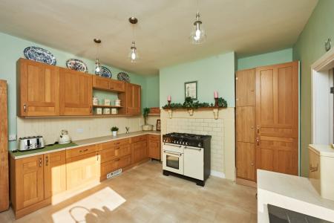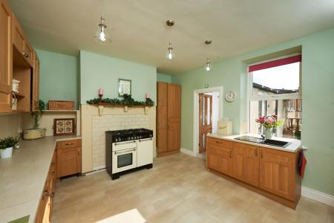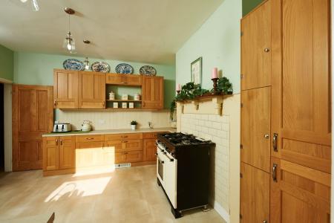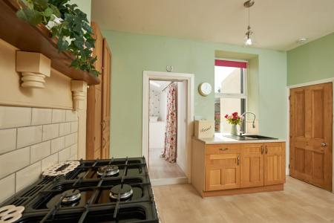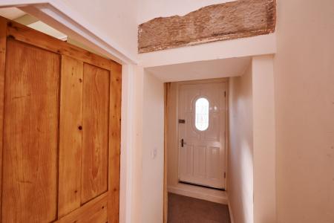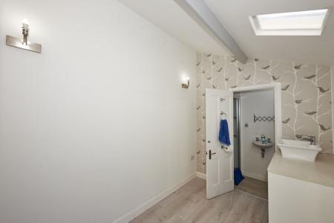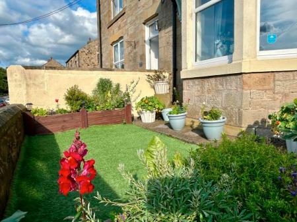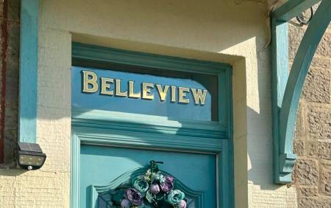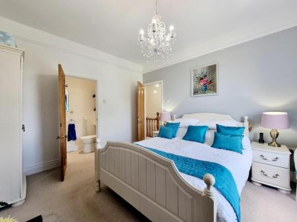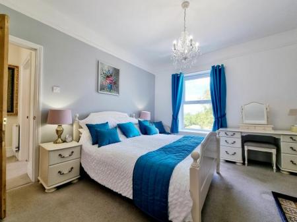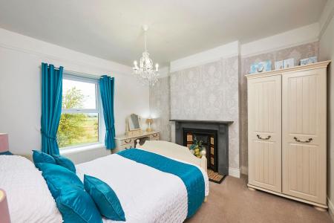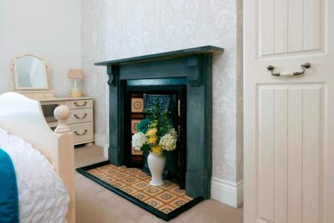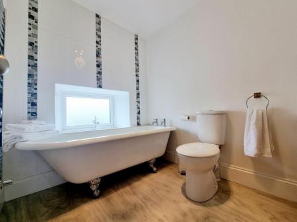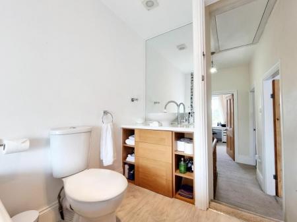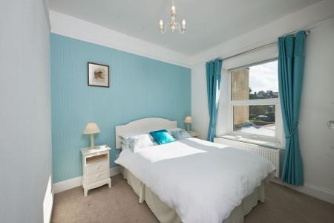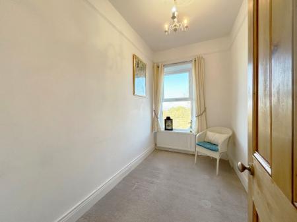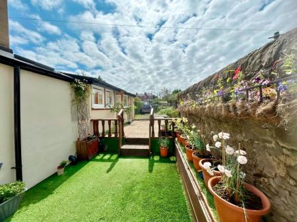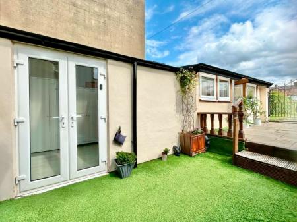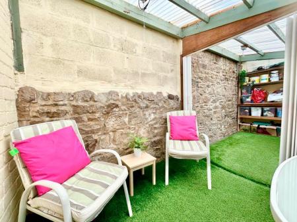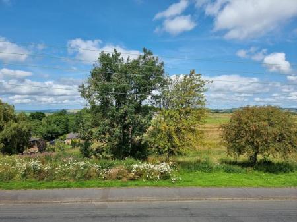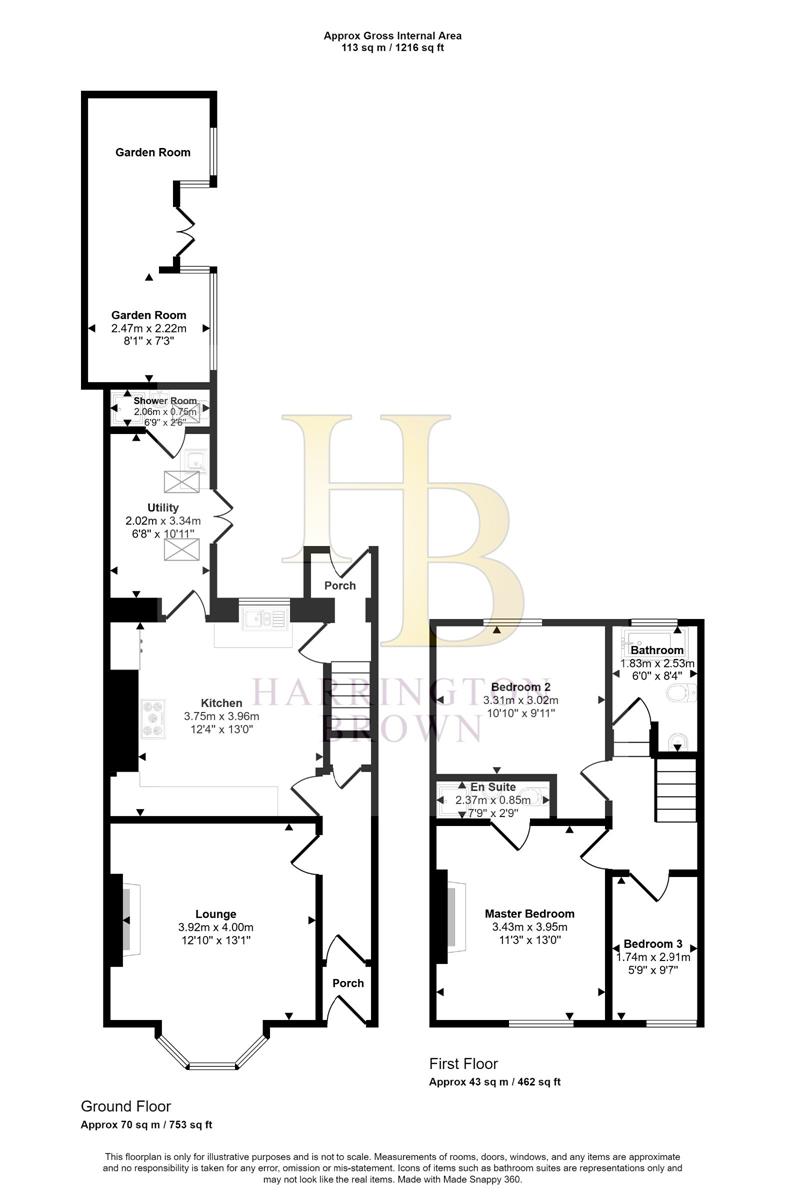- No Onward Chain
- Period Terrace
- Bay Window
- Low maintenance rear garden
- Ensuite Shower
- Additional Ground Floor Shower Room
- Utility Room
3 Bedroom Terraced House for sale in Consett
Belle View is a stunning mid-terrace Victorian property with an abundance of period features, character, and charm. This property is sure to be popular among first-time buyers and families who are looking for a spacious property with off-street parking, a downstairs toilet, and en-suite facilities.
Arriving at the property, you will be impressed by the quaint frontage and well-maintained forecourt garden. A beautiful traditional front door is topped by a hand-painted, sign-written house name in the skylight.
The property has an entrance vestibule with tiled flooring, which leads to an inner hall with statement architrave.
The lounge is a bright and airy space, benefiting from a bay window. The period charm continues in this room with coving, ceiling roses, picture rails, and a period fireplace with a tiled insert.
The kitchen is set within a spacious room comprising a range of wall and base units with space for a centrally placed dining table or kitchen island. There is a centrally placed gas range appliance with a metro tile splashback housed within the original fireplace.
Leading off from the kitchen, there is a ground floor extension with skylights and French doors leading to the garden. The utility provides space for appliances and also has the benefit of a sink basin. From the utility, there is a conveniently placed ground floor shower room with toilet facilities.
To the first floor, there are three bedrooms, with the master and third bedroom positioned at the front of the property, granting them beautiful views of the countryside. Situated to the back of the property is the second bedroom and the family bathroom, which has a vanity sink unit and a freestanding bath.
The master bedroom also has the benefit of its own en-suite facilities, comprising a shower in a cubicle and toilet facilities.
Externally, there is a low-maintenance back garden, which is enclosed by wrought iron gates that could be opened and the entrance adapted to provide off-street parking. There is an astro-turfed area which leads onto a block-paved patio.
Off the patio, there is a garden room which could provide extra storage or could be utilised as a greenhouse, or alternatively, a place to relax and enjoy summer evenings.
There is parking available for one car at the back of the property. The area is secured with driveway-sized gates to keep the vehicle safe within the backyard. Additionally, there is a designated private parking area located outside the exterior wall of the sun lounge.
Viewing of this beautiful property comes with the highest recommendation to appreciate the position, the scale, and the period charm on offer. To arrange your viewing, give the office a call today.
Medomsley is a small village with primary school, village shop, Church and two public houses. The town of Consett is a short drive away where you will find a range of supermarkets, retail shops and bus station. The property is very convenient for the commuter with excellent road access via the A692 (1.8 miles) , A694 (1.9 miles) and A1 (8 miles). Newcastle, Hexham and Durham are approximately 30 minutes by car, with Corbridge and its exclusive boutiques also within a short drive.
Additional Information
Flood Risk: None, if further information is required visit https://www.gov.uk/request-flooding-history
Covenants: Please enquire with selling agent for information
Broadband: See Ofcom & Open Reach for more details https://checker.ofcom.org.uk/ https://www.openreach.com/fibre-broadband
Mobile Phone: Available networks
Services: Mains water, gas & electricity, heating via Gas Combi Boiler
Local Authority: Durham County Council
Council Tax Band: B
Tenure: Freehold
Parking options: Off Street
Garden details: Private Garden
Vestibule
Lounge w: 3.92m x l: 4m (w: 12' 10" x l: 13' 1")
Kitchen/diner w: 3.75m x l: 3.96m (w: 12' 4" x l: 13' )
Utility w: 2.02m x l: 3.34m (w: 6' 8" x l: 10' 11")
Shower Room w: 2.06m x l: 0.76m (w: 6' 9" x l: 2' 6")
FIRST FLOOR:
Landing
Master bedroom w: 3.43m x l: 3.95m (w: 11' 3" x l: 13' )
En-suite w: 2.37m x l: 0.85m (w: 7' 9" x l: 2' 9")
Bedroom 2 w: 3.31m x l: 3.02m (w: 10' 10" x l: 9' 11")
Bedroom 3 w: 1.74m x l: 2.91m (w: 5' 9" x l: 9' 7")
Externally
Garden Room w: 2.47m x l: 2.22m (w: 8' 1" x l: 7' 3")
Important Information
- This is a Freehold property.
Property Ref: 755545_RS0863
Similar Properties
3 Bedroom Semi-Detached House | £185,000
Spacious and Versatile Three-Storey Home with Woodland Views, Garage and Multi-Level Living in Sought-After Shotley Brid...
2 Bedroom Terraced House | Offers in region of £185,000
A beautifully presented two-bedroom mid-terrace home in the heart of Lanchester Village, seamlessly blending character w...
2 Bedroom Land | Offers in region of £180,000
Rare Opportunity to Purchase Land with Approved Planning Permission.The development comprises the creation of one single...
Astley House, High Westwood, Newcastle upon Tyne
4 Bedroom Detached House | Guide Price £225,000
Being Sold via Secure Sale online bidding. Terms & Conditions apply. Starting Bid £225,000. This property will be legall...
3 Bedroom Terraced House | Offers in region of £250,000
Escape the hustle and bustle of city life and enjoy the tranquility of the countryside! This THREE bedroom property boas...
The Derwent Flour Mill, Shotley Bridge
2 Bedroom Maisonette | Offers in region of £275,000
This luxurious TWO bed maisonette on the river bank in Shotley Bridge offers a true sense of exclusivity and tranquillit...

Harrington Brown Property Ltd (Shotley Bridge)
Shotley Bridge, Durham, DH8 0HQ
How much is your home worth?
Use our short form to request a valuation of your property.
Request a Valuation

