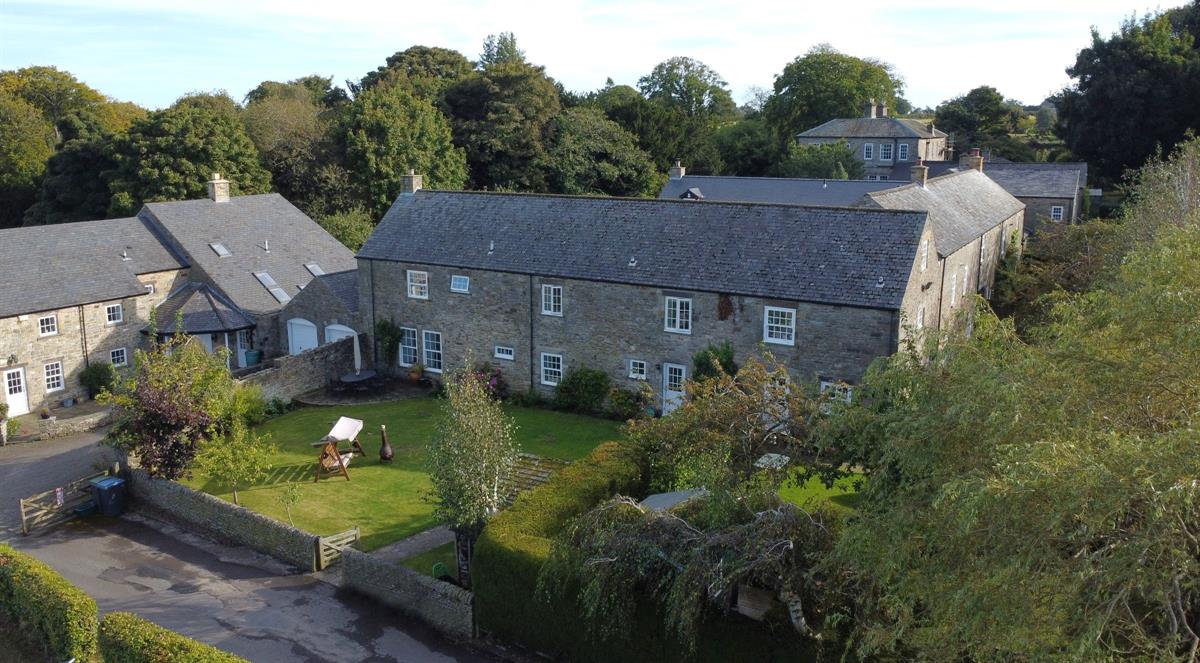- Bespoke Property
- Individually designed
- 2 Reception Rooms
- En-Suite to Three Bedrooms
- Driveway and Garage
- No Chain
6 Bedroom Detached House for sale in Consett
Brand New SIX bedroom detached stone built house, nestled on the outskirts of Medomsley in County Durham.
Its thoughtfully designed living spaces and idyllic countryside location presents an opportunity for buyers seeking a distinctive and elegant residence.
The property has been designed to create a luxurious and contemporary family home, the spacious entrance hallway will set the tone for the grandeur that awaits.
The ground floor boasts a generous 137m2 of family-friendly living space, designed to cater to the needs of modern living. A conveniently located wc & cloakroom ensure practicality and convenience for residents and guests alike. The lounge will be a standout feature of this home, with its dual aspect and a cosy log burner providing warmth and ambiance on colder evenings. The open plan kitchen, diner, and family room offers a seamless flow of space, ideal for entertaining and creating cherished memories. A separate utility area leads to an integral double garage, ensuring ample storage and parking for vehicles.
To the first floor, you will discover FOUR generous bedrooms, two of these have ensuite facilities, dressing rooms and will enjoy open views. Two further double bedrooms provide plenty of space for family and guests. Completing this level is a large family bathroom.
The second floor offers a versatile landing with Velux windows that will flood the space with natural light, this expansive space can serve as a home office or a tranquil retreat, providing endless possibilities to suit the occupant's lifestyle. Continuing on, you will find two additional bedroom, one of which features an ensuite bathroom.
The entrance to the property will be finished with a stone built wall, private electric gates and tarmac driveway for several cars. The garden provides a blank canvas for your imagination and creativity, allowing you to design and shape a personal oasis. Whether you envision vibrant flower beds, a flourishing vegetable patch, or a peaceful patio area, the possibilities are endless.
Medomsley is a small village with primary school, village shop, Church and two public houses. The town of Consett is a short drive away where you will find a range of supermarkets, retail shops and bus station. The property is very convenient for the commuter with excellent road access via the A692 (1.8 miles) , A694 (1.9 miles) and A1 (8 miles). Newcastle, Hexham and Durham are approximately 30 minutes by car, with Corbridge and its exclusive boutiques also within a short drive.
Tenure: Freehold
Entrance Porch
Entrance Hall
WC w: 2.21m x l: 1.18m (w: 7' 3" x l: 3' 10")
Cloakroom w: 2.21m x l: 1.27m (w: 7' 3" x l: 4' 2")
Kitchen w: 4.71m x l: 7.95m (w: 15' 5" x l: 26' 1")
Utility w: 3.68m x l: 2.52m (w: 12' 1" x l: 8' 3")
Garage w: 6.52m x l: 6.24m (w: 21' 5" x l: 20' 6")
Family Room w: 4.14m x l: 4.17m (w: 13' 7" x l: 13' 8")
Dining w: 4.71m x l: 2.81m (w: 15' 5" x l: 9' 3")
Lounge w: 4.57m x l: 7.95m (w: 15' x l: 26' 1")
FIRST FLOOR:
Landing
Master bedroom w: 4.57m x l: 4.61m (w: 15' x l: 15' 1")
En-suite w: 1.97m x l: 2.21m (w: 6' 6" x l: 7' 3")
Dressing Room w: 1.97m x l: 1.59m (w: 6' 6" x l: 5' 3")
Bedroom 2 w: 4.71m x l: 4.61m (w: 15' 5" x l: 15' 1")
En-suite w: 2.17m x l: 2.21m (w: 7' 1" x l: 7' 3")
Dressing Room w: 2.17m x l: 1.59m (w: 7' 1" x l: 5' 3")
Bedroom 3 w: 5.63m x l: 3.34m (w: 18' 6" x l: 10' 11")
Bathroom w: 2.88m x l: 3.09m (w: 9' 5" x l: 10' 2")
Bedroom 4 w: 4.71m x l: 3.34m (w: 15' 5" x l: 10' 11")
SECOND FLOOR:
Landing
Bedroom 5 w: 4.45m x l: 5.75m (w: 14' 7" x l: 18' 10")
En-suite w: 1.1m x l: 2.06m (w: 3' 7" x l: 6' 9")
Bedroom 6 w: 4.71m x l: 5.73m (w: 15' 5" x l: 18' 10")
Important information
This is not a Shared Ownership Property
This is a Freehold property.
Property Ref: 755545_RS0573
Similar Properties
5 Bedroom Detached House | Offers in region of £775,000
Detached 5-Bed Period Home with 1 Bedroom Annex. Whether you desire elegant living, potential rental income from the ann...
6 Bedroom Semi-Detached House | Offers in region of £675,000
A remarkable Grade II listed period home located in the picturesque village of Shotley Bridge with FIVE/SIX bedrooms and...
Grange House, Woodlands Hall, Knitsley
4 Bedroom Cottage | Offers in region of £675,000
Discover Grange House, a stunning, four-bedroom, stone-built residence located within the prestigious Woodlands Hall Est...
10 Bedroom Apartment | Offers Over £975,000
A full block of 14 Apartments, available to Buy-To-Let Investors.Upon purchase, you would own every apartment within the...
The Village Hall, Shotley Bridge
6 Bedroom Detached House | Offers in region of £1,000,000
Originally the historic Shotley Bridge Village Hall, this magnificent property has been meticulously converted by the cu...

Harrington Brown Property Ltd (Shotley Bridge)
Shotley Bridge, Durham, DH8 0HQ
How much is your home worth?
Use our short form to request a valuation of your property.
Request a Valuation





















































































