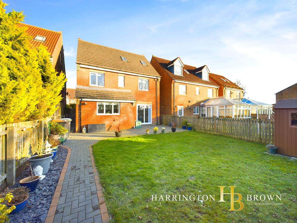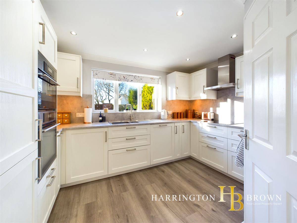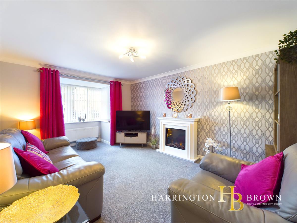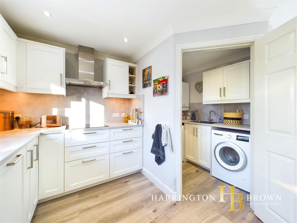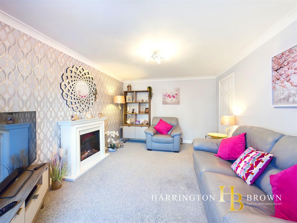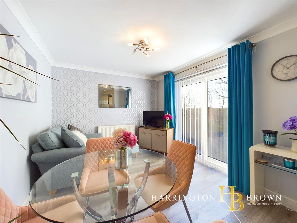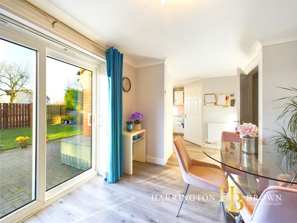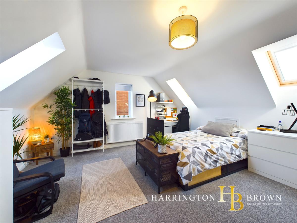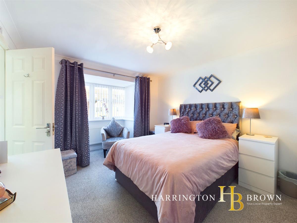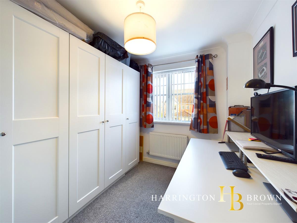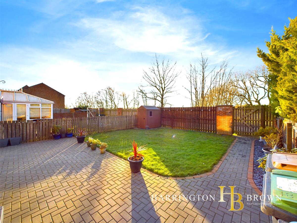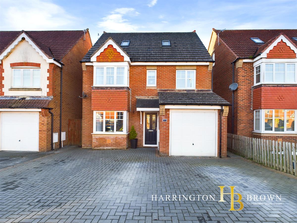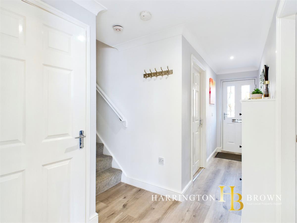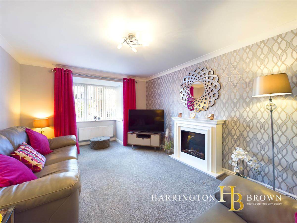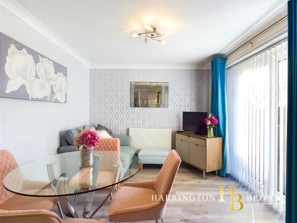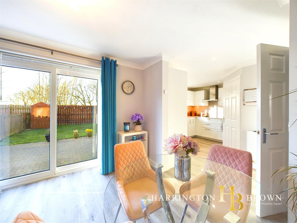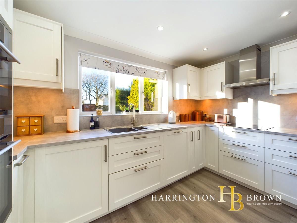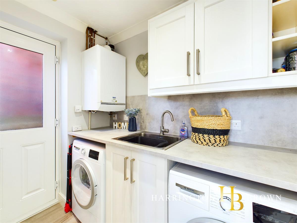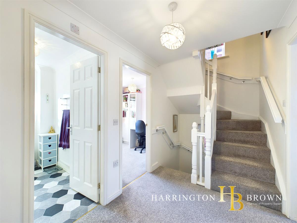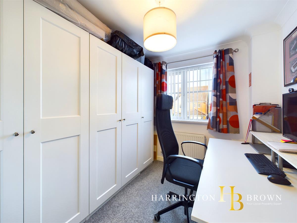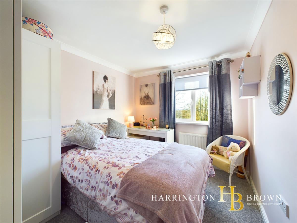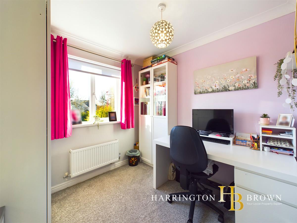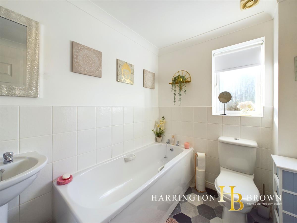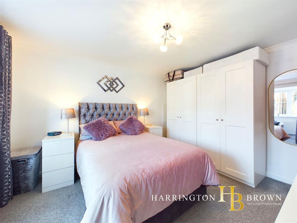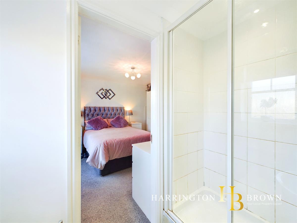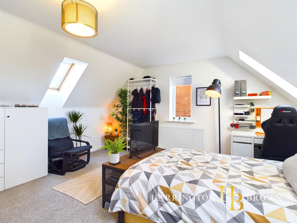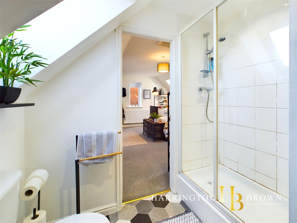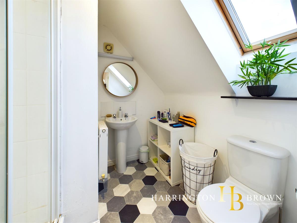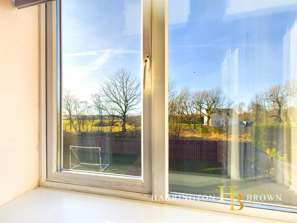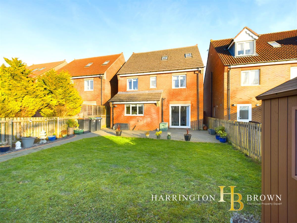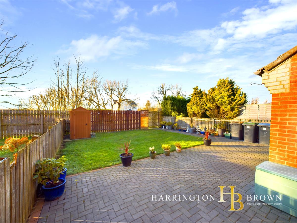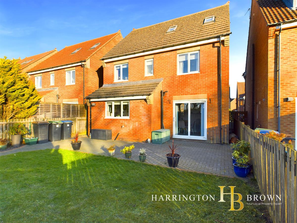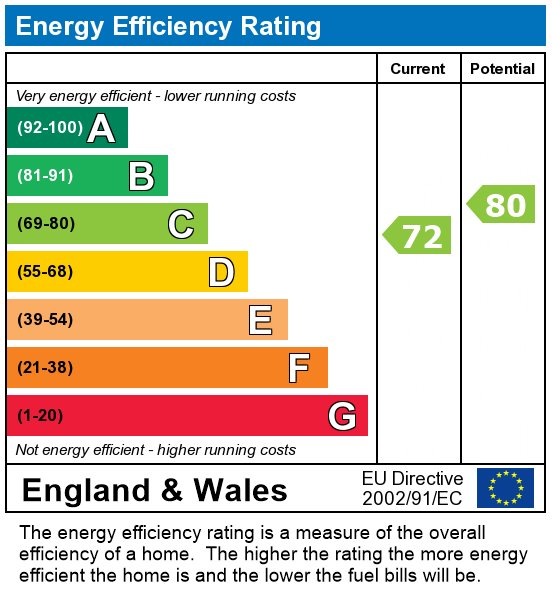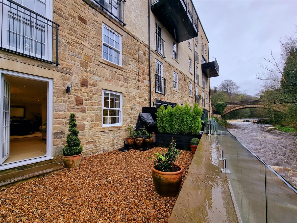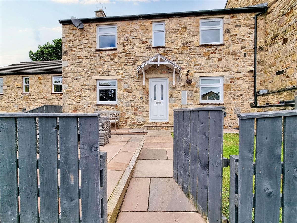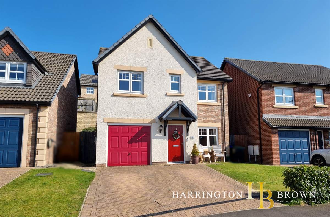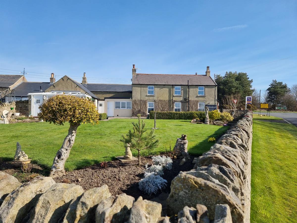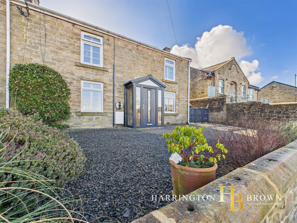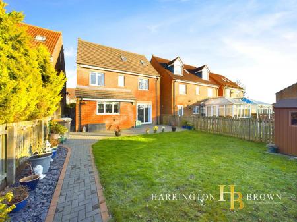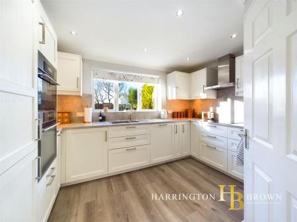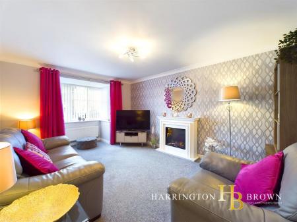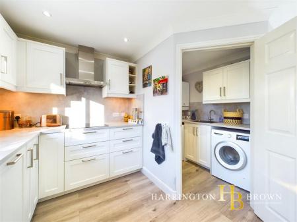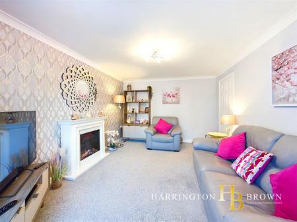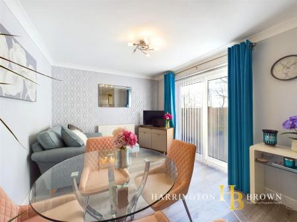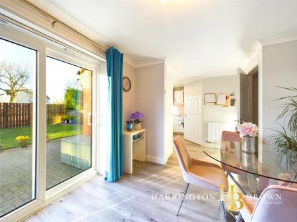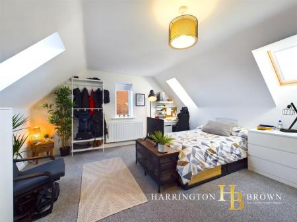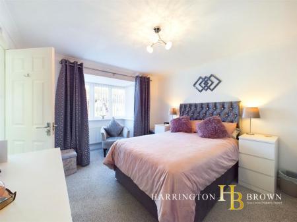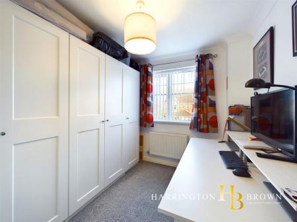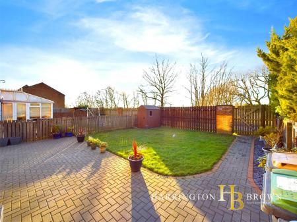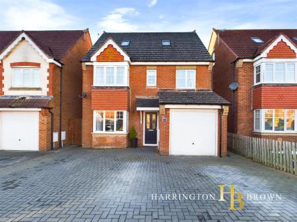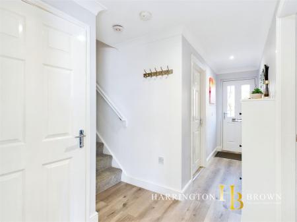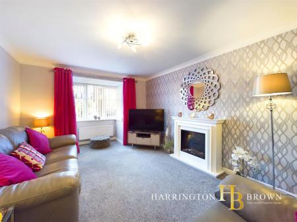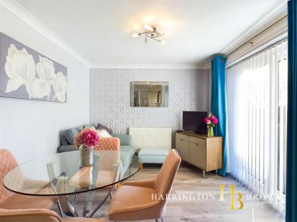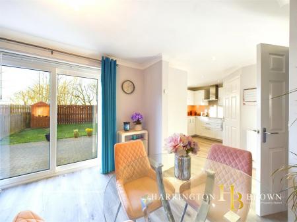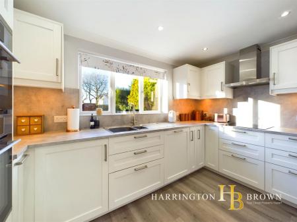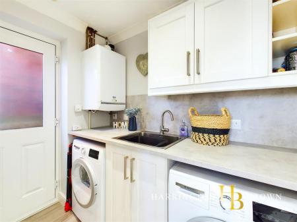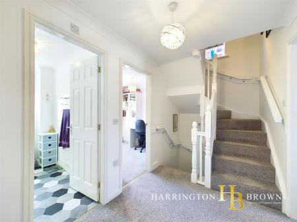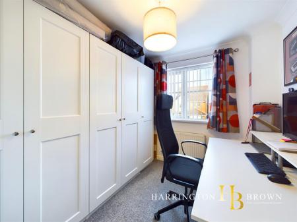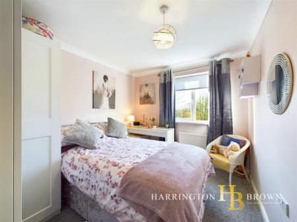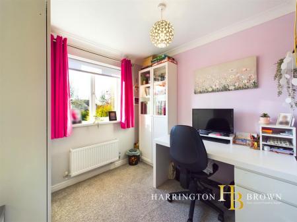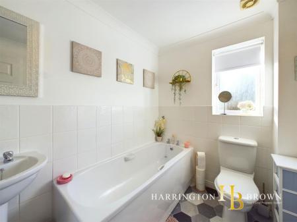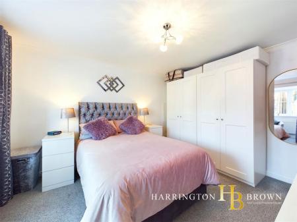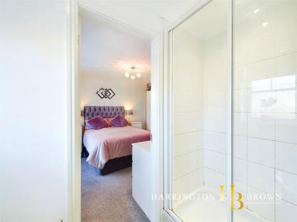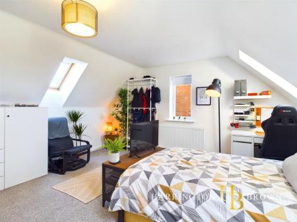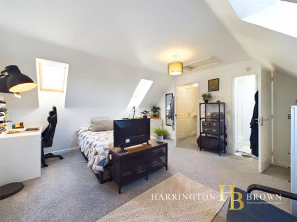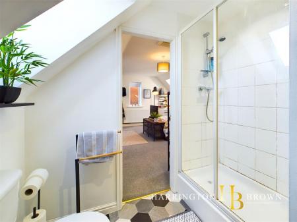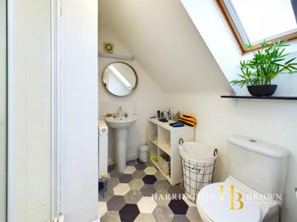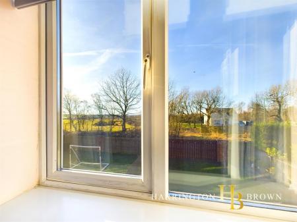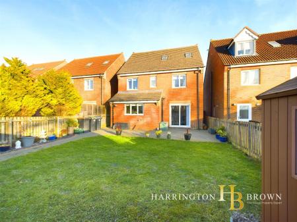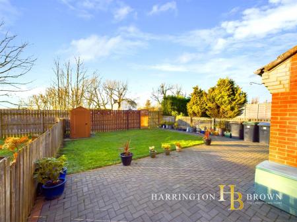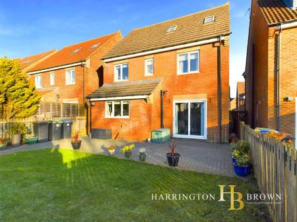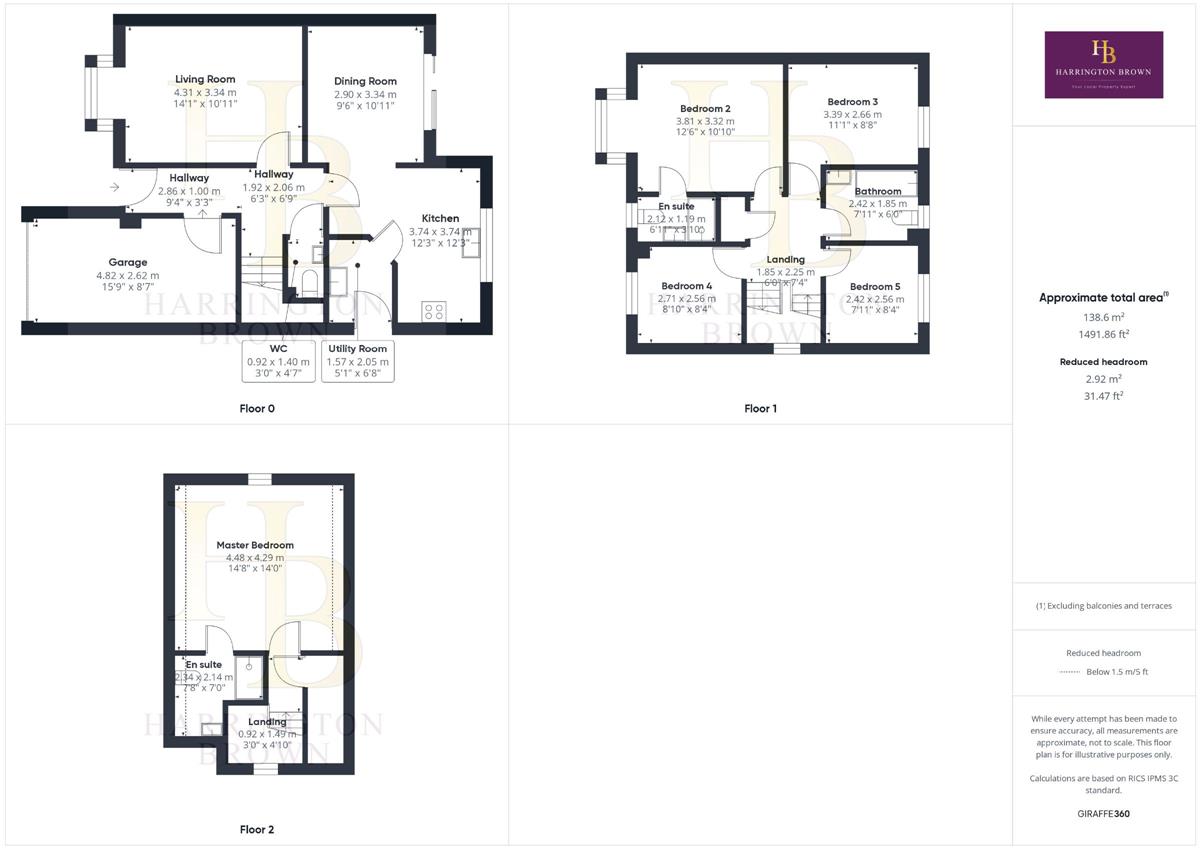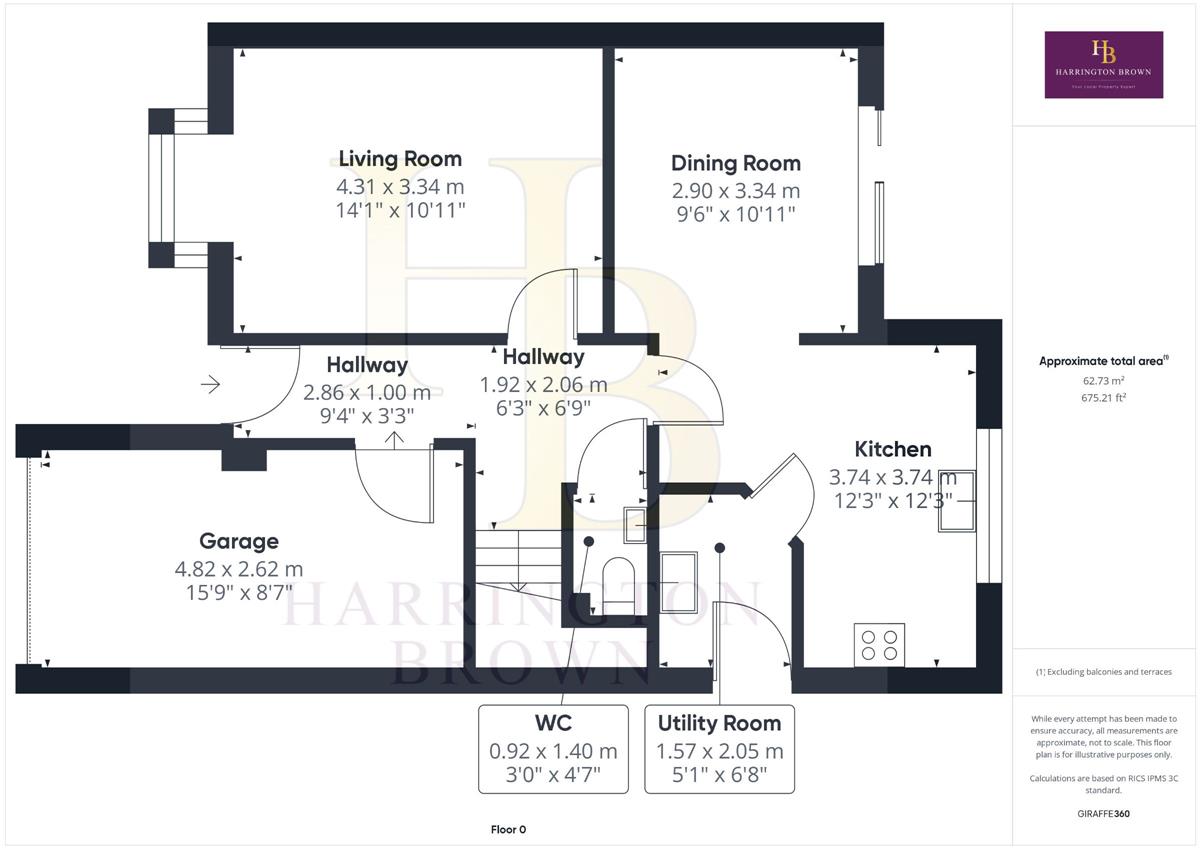- Close to amenities
- Executive Detached Property
- Driveway and Garage
- Large Garden
- Three storey
- 2 Reception Rooms
- Family room opening onto the patio
5 Bedroom Detached House for sale in Consett
Beautiful Five-Bedroom Detached Family Home featuring a garage and ample outdoor space, including a block-paved driveway for multiple cars and a spacious rear garden. This family home spans three stories and offers a large, comfortable and stylish living environment in the desirable residential area of Templetown.
Welcome to this beautifully presented five-bedroom detached property, situated at the head of a cul-de-sac in the popular residential area of Templetown. This impressive home features a generous block-paved driveway and an integral garage, ensuring ample space for vehicles and storage, in addition to spacious modern accommodation spread over three floors, along with a generous garden, in a desirable location.
Upon entering through the welcoming entrance hall, you are greeted by a sense of space and light. The ground floor also includes a practical W.C., making it convenient for guests. Access to the integral garage, which has power and lighting, is available from the hall. The lounge, leading off from the hall, is a cosy and inviting space with a homely feel. It features a beautiful electric fireplace that serves as a focal point and a generous box bay window that adds an extra level of character to the home.
At the rear of the property, you will find a kitchen diner. The dining space presents the opportunity to create a comfortable snug or a more formal dining room setting. Patio doors open up to the generous rear garden, which features a large block-paved patio area, establishing a seamless flow between the indoor and outdoor spaces.
The kitchen is equipped with a range of neutral shaker cabinetry, creating a classic feel. It also includes a variety of integrated appliances which include: a dishwasher, double oven and microwave, and an induction hob.
Off the kitchen, there is an enclosed utility space with space for plumbed appliances, providing an ideal area for organising laundry while keeping it separate from the kitchen. An external door offers access to the side of the property. Heating is provided by a Gas Combi boiler which has been annually serviced during our clients' ownership.
To the first floor, you will discover a spacious landing leading to four generous bedrooms, ensuring plenty of room for the whole family. The family bathroom on this level is bright and peaceful, featuring a bath, sink, and W.C., ideal for relaxation after a long day. The third and fourth bedrooms overlook Knitsley Lane, providing lovely open views and abundant natural light. The largest bedroom on this floor, complemented by an exquisite box bay window, comes with the added luxury of ensuite facilities, making it perfect for use as a Master Suite.
The upper floor reveals a spacious bedroom that could serve as a self-contained suite, ideal for teenagers or as a private living area. This expansive space features multiple Velux windows, allowing natural light to flood the room. The ensuite bathroom includes a mains shower and a stylish white suite, further enhanced by an additional Velux window bringing in more light. Ample eaves storage is also available, adding to the space's functionality.
Step outside to appreciate the large garden, which is not overlooked at the rear, providing a private retreat for outdoor activities and relaxation. This idyllic space is perfect for family gatherings or enjoying tranquil evenings outdoors.
This exceptional property combines spacious living with thoughtful design, making it an ideal family home. Don't miss out on the opportunity to own this stunning detached residence-book your viewing today!
Ovington Close is a small residential cul de sac close to Consett Town Centre which offers many amenities including supermarkets, doctors' surgery, cafes, restaurants/bars, sports facilities as well as a bus station with great transport links to Newcastle and Durham which are both approximately fourteen miles. The Heritage Trail is a short distance from the property and has a variety of cycle paths and walking trails, ideal for those who love the outdoors.
Council Tax Band: E
Tenure: Freehold
Parking options: Driveway, Garage, Off Street
Garden details: Enclosed Garden, Private Garden, Rear Garden
Entrance Hall w: 2.86m x l: 1m (w: 9' 5" x l: 3' 3")
Living room w: 4.31m x l: 3.34m (w: 14' 2" x l: 10' 11")
WC w: 0.92m x l: 1.4m (w: 3' x l: 4' 7")
Kitchen w: 3.74m x l: 3.74m (w: 12' 3" x l: 12' 3")
Dining Room w: 2.9m x l: 3.34m (w: 9' 6" x l: 10' 11")
Garage w: 4.82m x l: 2.62m (w: 15' 10" x l: 8' 7")
FIRST FLOOR:
Landing w: 1.85m x l: 2.25m (w: 6' 1" x l: 7' 5")
Bedroom 2 w: 3.81m x l: 3.32m (w: 12' 6" x l: 10' 11")
En-suite w: 2.12m x l: 1.19m (w: 6' 11" x l: 3' 11")
Bedroom 3 w: 3.39m x l: 2.66m (w: 11' 1" x l: 8' 9")
Bedroom 4 w: 2.71m x l: 2.56m (w: 8' 11" x l: 8' 5")
Bedroom 5 w: 2.42m x l: 2.56m (w: 7' 11" x l: 8' 5")
Bathroom w: 2.42m x l: 1.85m (w: 7' 11" x l: 6' 1")
SECOND FLOOR:
Landing w: 0.92m x l: 1.49m (w: 3' x l: 4' 11")
Master bedroom w: 4.48m x l: 4.29m (w: 14' 8" x l: 14' 1")
En-suite w: 2.34m x l: 2.14m (w: 7' 8" x l: 7' )
Please note
Agents Note to Purchasers
We strive to ensure all property details are accurate, however, they are not to be relied upon as statements of representation or fact and do not constitute or form part of an offer or any contract. All measurements and floor plans have been prepared as a guide only. All services, systems and appliances listed in the details have not been tested by us and no guarantee is given to their operating ability or efficiency. Please be advised that some information may be awaiting vendor approval.
Submitting an Offer
Please note that all offers will require financial verification including mortgage agreement in principle, proof of deposit funds, proof of available cash and full chain details including selling agents and solicitors down the chain. To comply with Money Laundering Regulations, we require proof of identification from all buyers before acceptance letters are sent and solicitors can be instructed.
Important Information
- This is a Freehold property.
Property Ref: 755545_RS1013
Similar Properties
The Derwent Flour Mill, Shotley Bridge
2 Bedroom Maisonette | Offers in region of £275,000
This luxurious TWO bed maisonette on the river bank in Shotley Bridge offers a true sense of exclusivity and tranquillit...
5 Bedroom Terraced House | Offers in region of £275,000
Impressive 5-bedroom end terraced double fronted property, with period features and neutral decor throughout.Perfect for...
3 Bedroom Terraced House | Offers in region of £250,000
Escape the hustle and bustle of city life and enjoy the tranquility of the countryside! This THREE bedroom property boas...
4 Bedroom Detached House | Offers in region of £295,000
An immaculate four-bedroom detached home on the sought-after Woodlands Development in Shotley Bridge, this beautiful dev...
2 Bedroom Semi-Detached House | Offers in region of £300,000
This TWO bedroom cottage is the perfect blend of historical charm, modern comfort, and natural beauty. With its idyllic...
4 Bedroom Terraced House | Offers in region of £315,000
This charming semi-detached FOUR bedroom property has been lovingly extended by the current owners to transform it into...

Harrington Brown Property Ltd (Shotley Bridge)
Shotley Bridge, Durham, DH8 0HQ
How much is your home worth?
Use our short form to request a valuation of your property.
Request a Valuation
