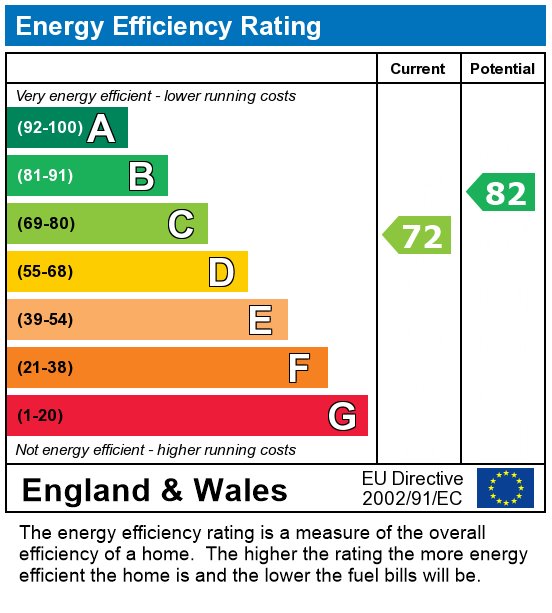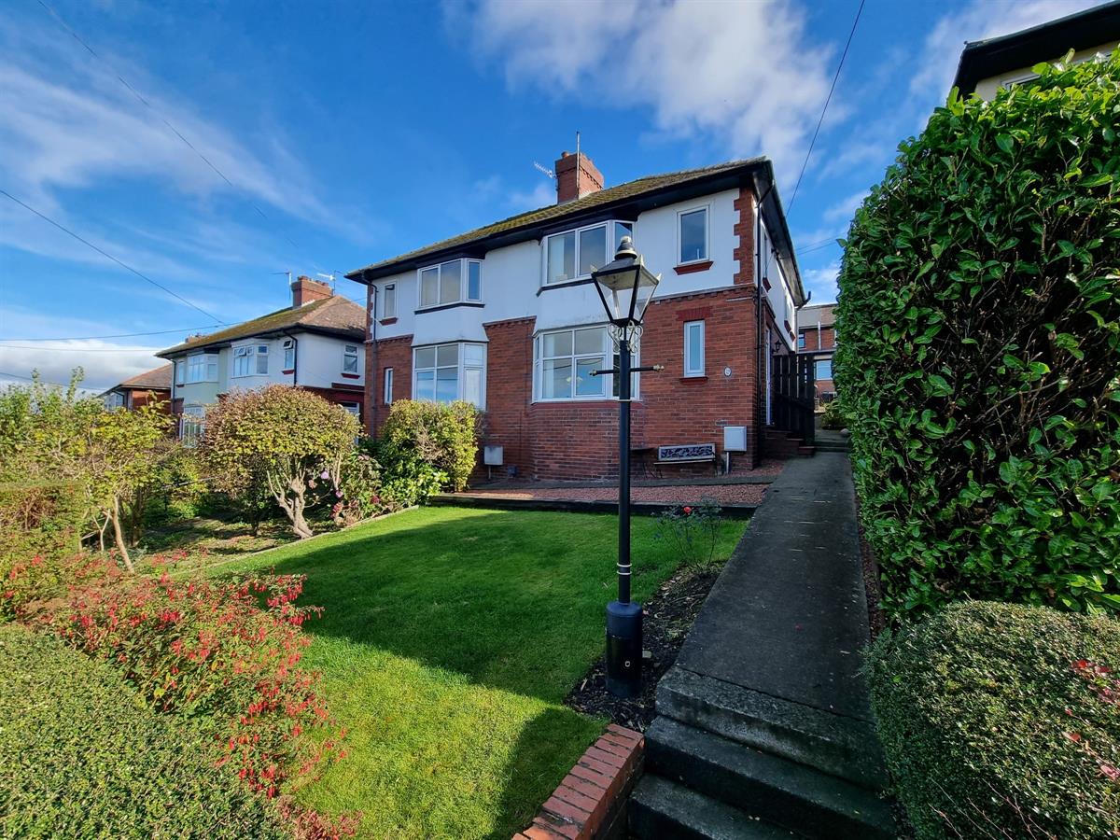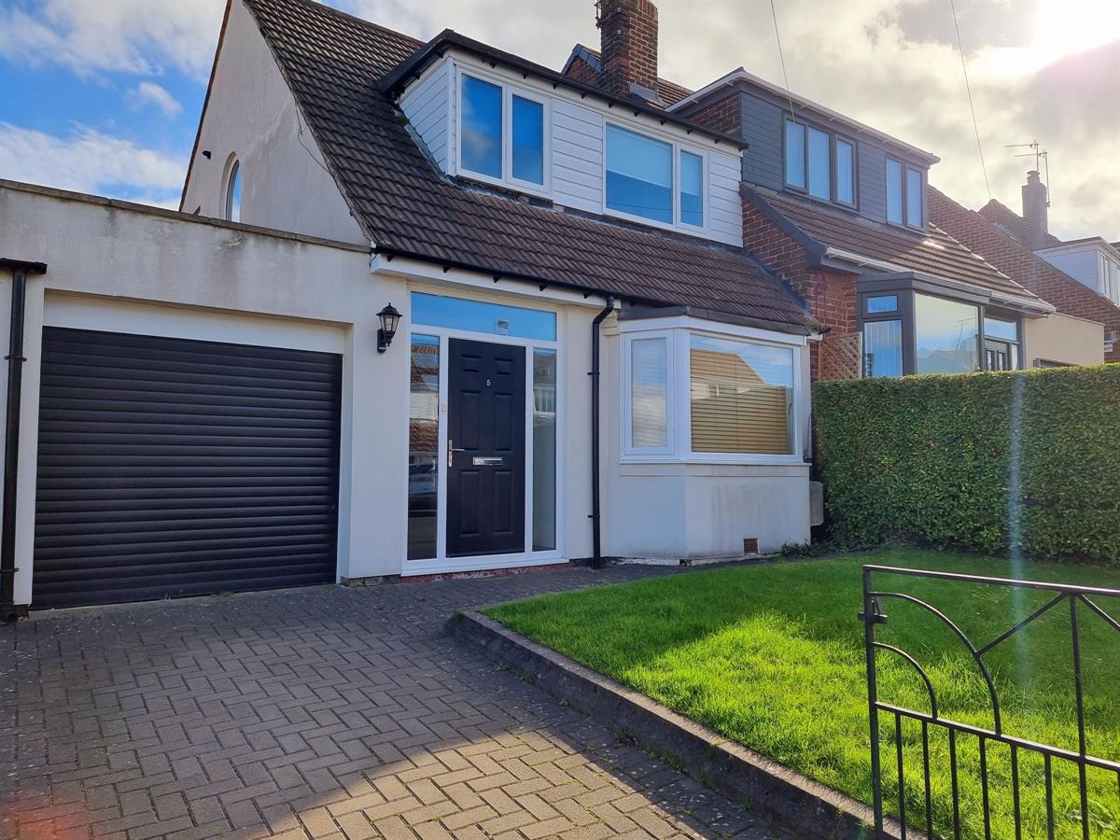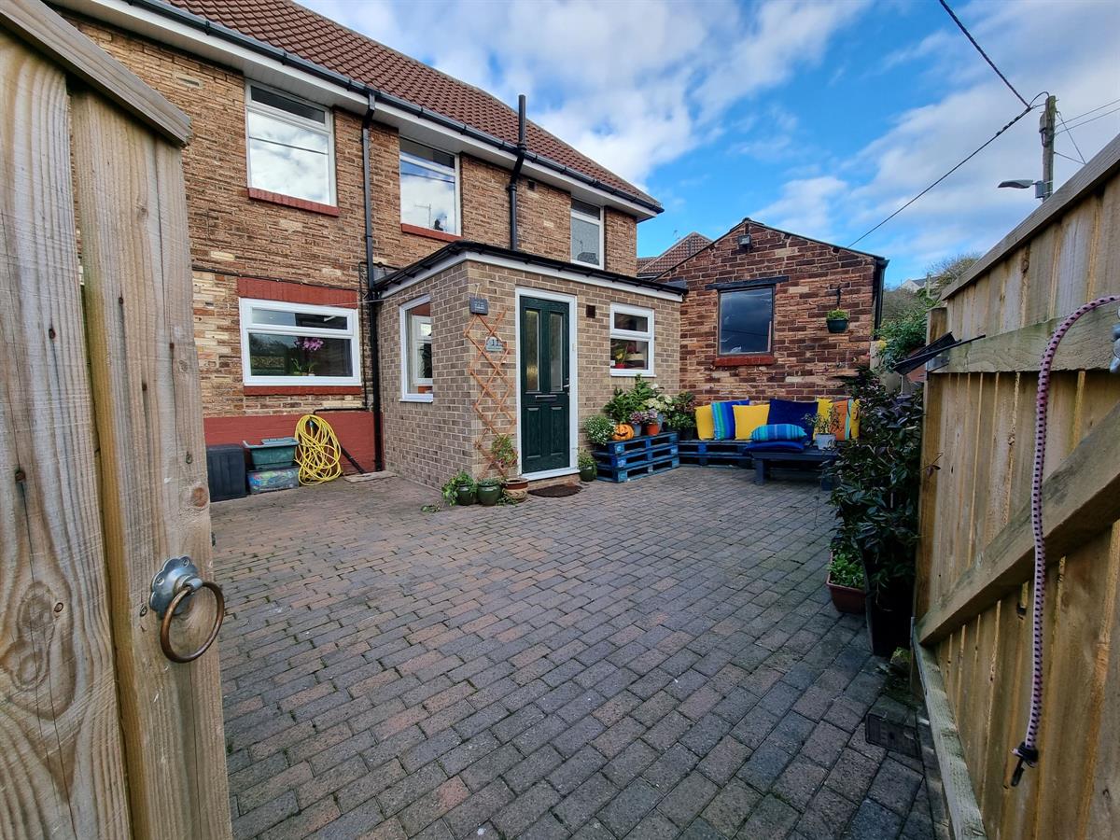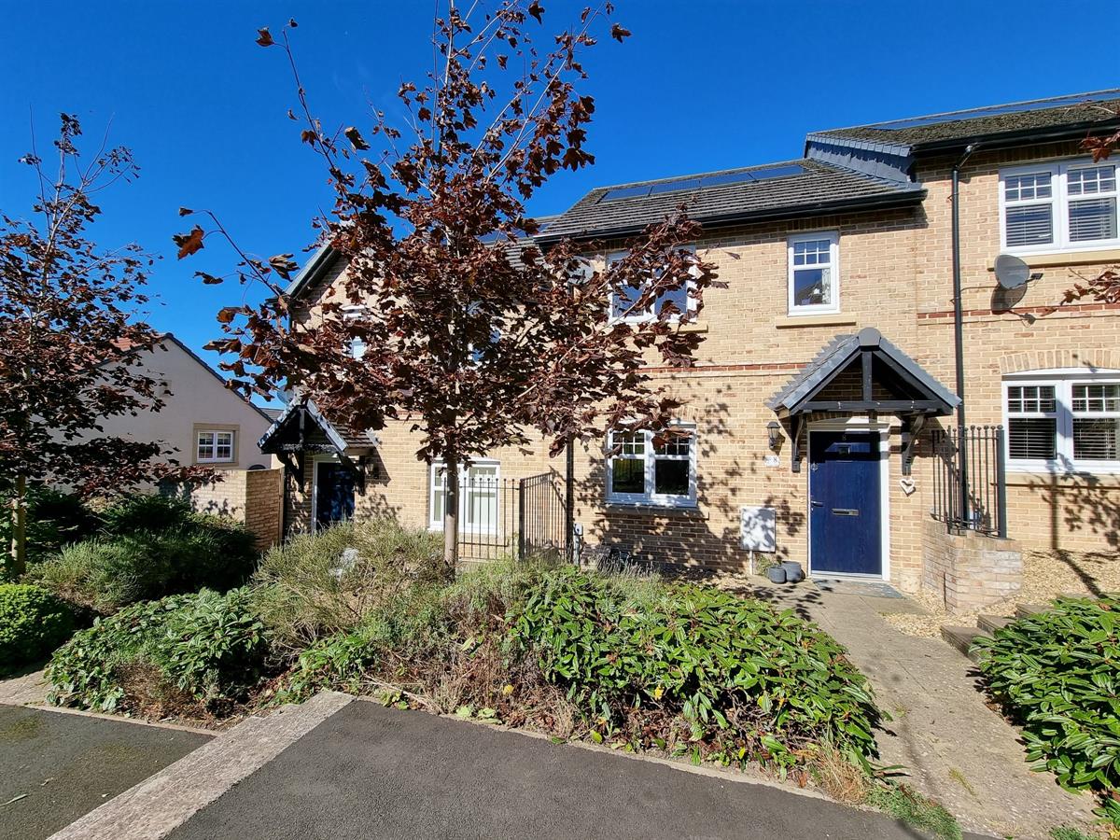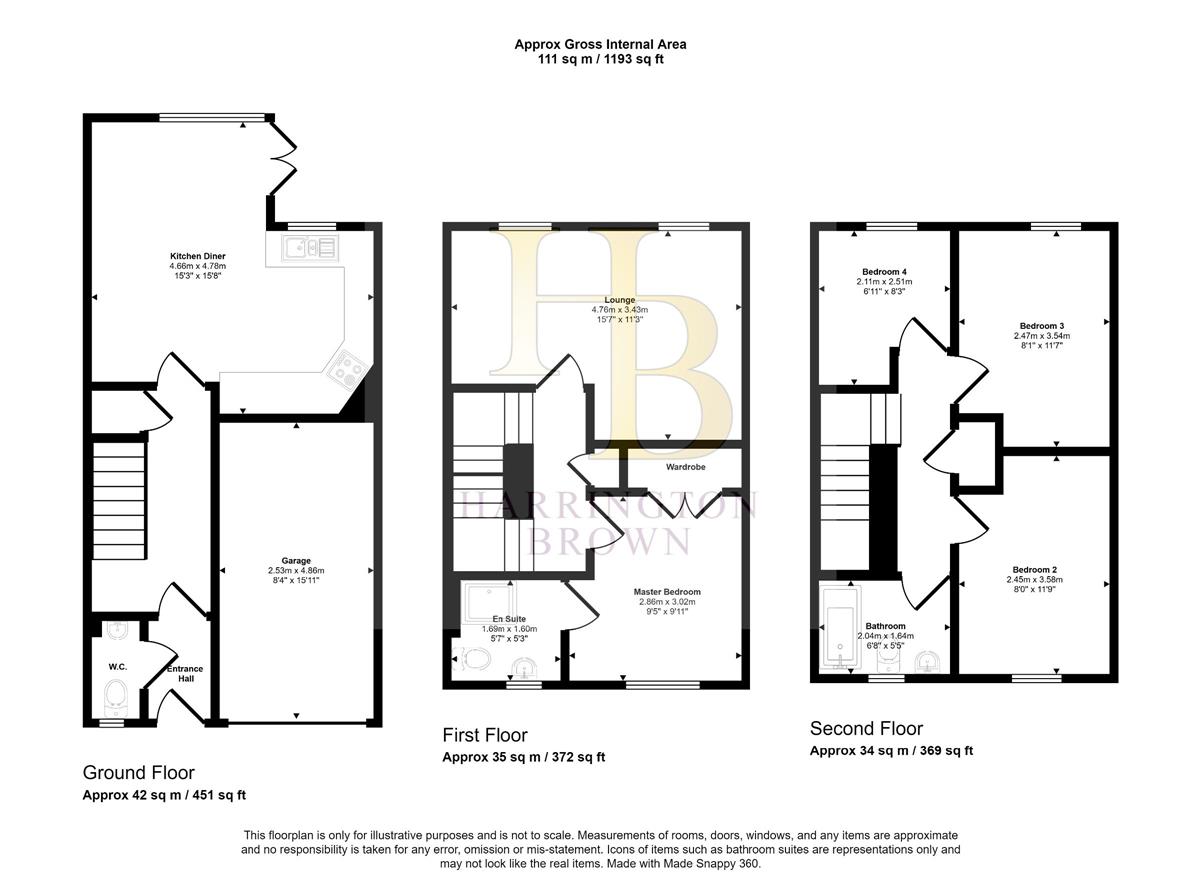- Close to amenities
- Countryside Views
- Driveway and Garage
- No Chain
4 Bedroom Semi-Detached House for sale in Consett
This impressive 4-bedroom townhouse spans three floors and offers peaceful open views.
The property boasts a driveway, garage, and a private garden to the rear, providing ample space for outdoor enjoyment and convenience.
An ideal opportunity for first-time homeowners, with its freshly decorated interior, it's a blank canvas ready for you to personalise!
Upon entering the property, the ground floor welcomes you with a convenient WC and an inviting open-plan kitchen diner. The bright and airy space is enhanced by natural light, with doors leading out to a patio area, perfect for alfresco dining and relaxing.
To the first floor, you'll find a cosy lounge with dual windows offering natural light. The master bedroom on this floor features built-in wardrobes and an ensuite shower.
Continuing to the third floor, you'll discover two double bedrooms and a single bedroom, offering versatility and ample space for a growing family or guests.
The property's layout and design lend themselves to comfortable living and entertaining, making it an excellent choice for those looking to create their dream home in a sought-after location.
Millfield is a small residential cul de sac close to Consett Town Centre which offers many amenities including supermarkets, doctor surgery, cafes, restaurants/bars, sports facilities as well as a bus station with great transport links to Newcastle and Durham which are both approximately fourteen miles. The Heritage Trail is a short distance from the property and has a variety of cycle paths and walking trails, ideal for those who love the outdoors.
Don't miss the chance to make this delightful townhouse your own. Schedule a viewing today to experience the charm and potential of this wonderful property.
Council Tax Band: D
Tenure: Freehold
Freehold purchased 2020
Entrance Hall
WC
Kitchen/diner w: 4.66m x l: 4.78m (w: 15' 3" x l: 15' 8")
FIRST FLOOR:
Landing
Master bedroom w: 2.86m x l: 3.02m (w: 9' 5" x l: 9' 11")
En-suite w: 1.69m x l: 1.6m (w: 5' 7" x l: 5' 3")
Lounge w: 4.76m x l: 3.43m (w: 15' 7" x l: 11' 3")
SECOND FLOOR:
Landing
Bedroom 2 w: 2.47m x l: 3.54m (w: 8' 1" x l: 11' 7")
Bedroom 3 w: 2.45m x l: 3.58m (w: 8' x l: 11' 9")
Bedroom 4 w: 2.11m x l: 2.51m (w: 6' 11" x l: 8' 3")
Bathroom w: 2.04m x l: 1.64m (w: 6' 8" x l: 5' 5")
Externally
Garage w: 2.53m x l: 4.66m (w: 8' 4" x l: 15' 3")
Important information
This is not a Shared Ownership Property
This is a Freehold property.
Property Ref: 755545_RS0785
Similar Properties
3 Bedroom Semi-Detached House | Offers in region of £180,000
This 1930's Semi-Detached property on West View, Blackhill, offers spacious reception rooms, and charming features, this...
3 Bedroom Semi-Detached House | Offers in region of £180,000
THREE bedroom, semi-detached property situated within a popular residential development in Bridgehill, with off-street p...
3 Bedroom Semi-Detached House | Offers in region of £180,000
Clarence Gardens is a stunning extended three-bedroom semi-detached property that truly embodies modern family living; w...
3 Bedroom Terraced House | Offers in region of £190,000
Beautiful three bedroom 1930's terraced property with neutral decor throughout, within walking distance of local schools...
3 Bedroom Detached House | Offers in region of £195,000
A THREE-bedroom detached property with a driveway, garden and conservatory, which could prove to be an ideal fit for sma...
3 Bedroom Terraced House | Offers in region of £200,000
Attractive Three Bedroom "Gibside" design situated on the popular Woodlands Estate with enclosed garden and two parking...

Harrington Brown Property Ltd (Shotley Bridge)
Shotley Bridge, Durham, DH8 0HQ
How much is your home worth?
Use our short form to request a valuation of your property.
Request a Valuation
























