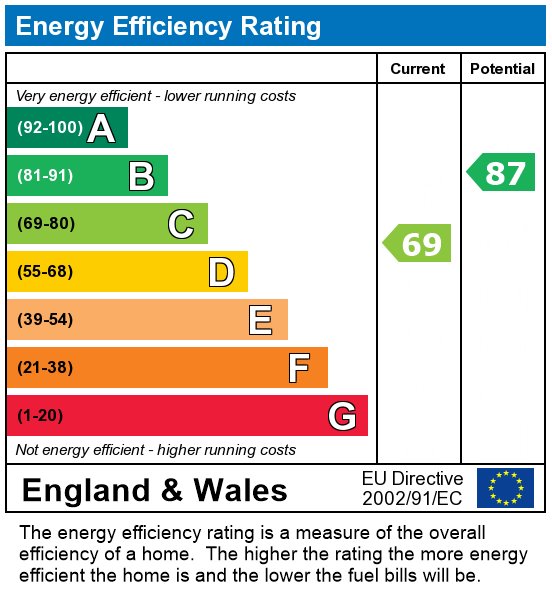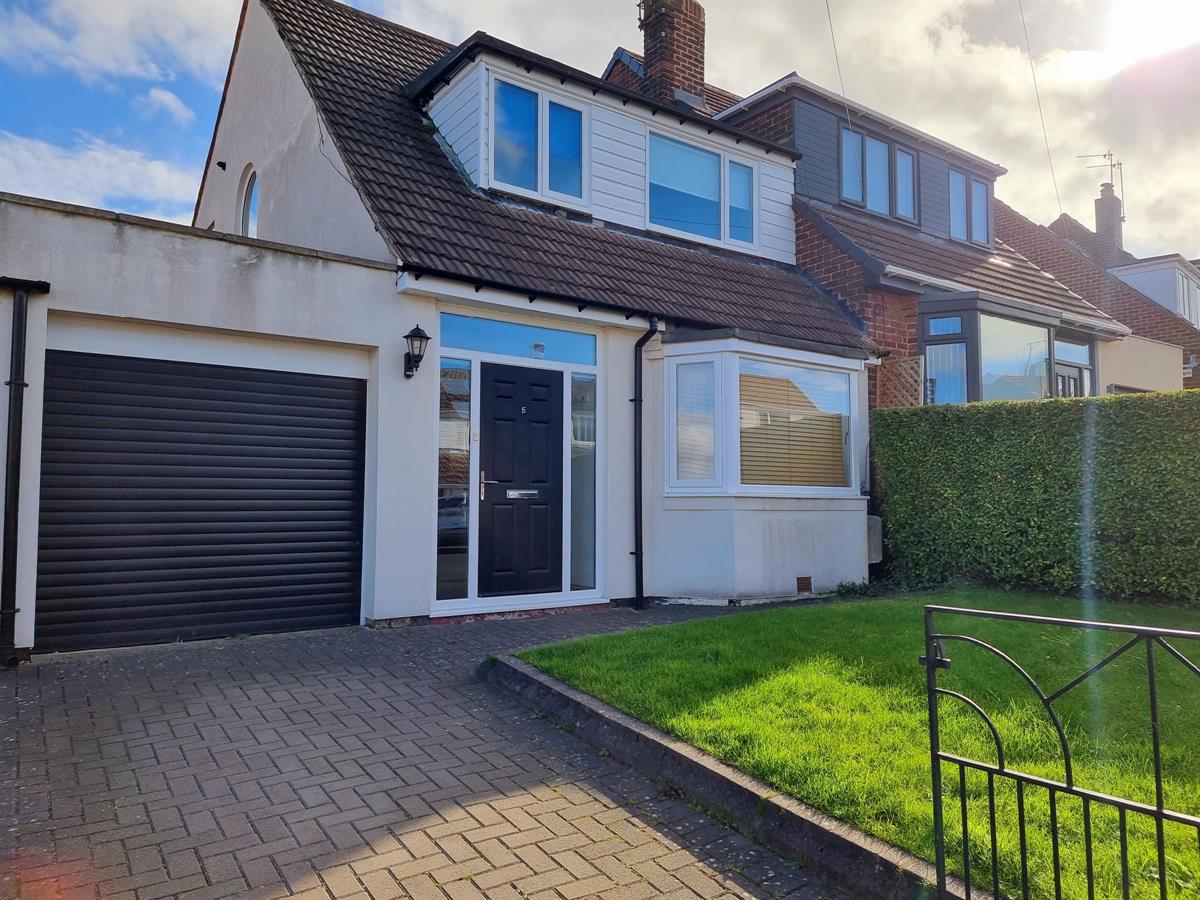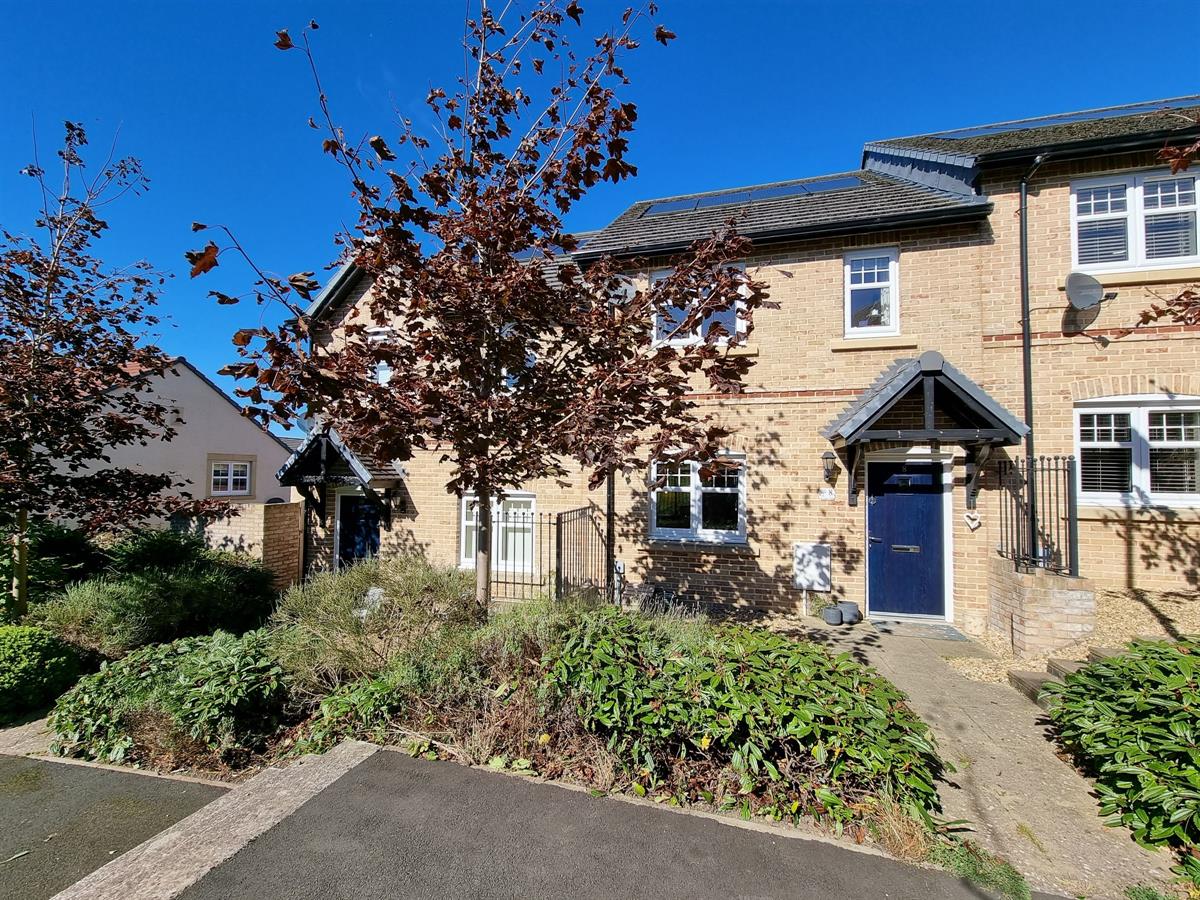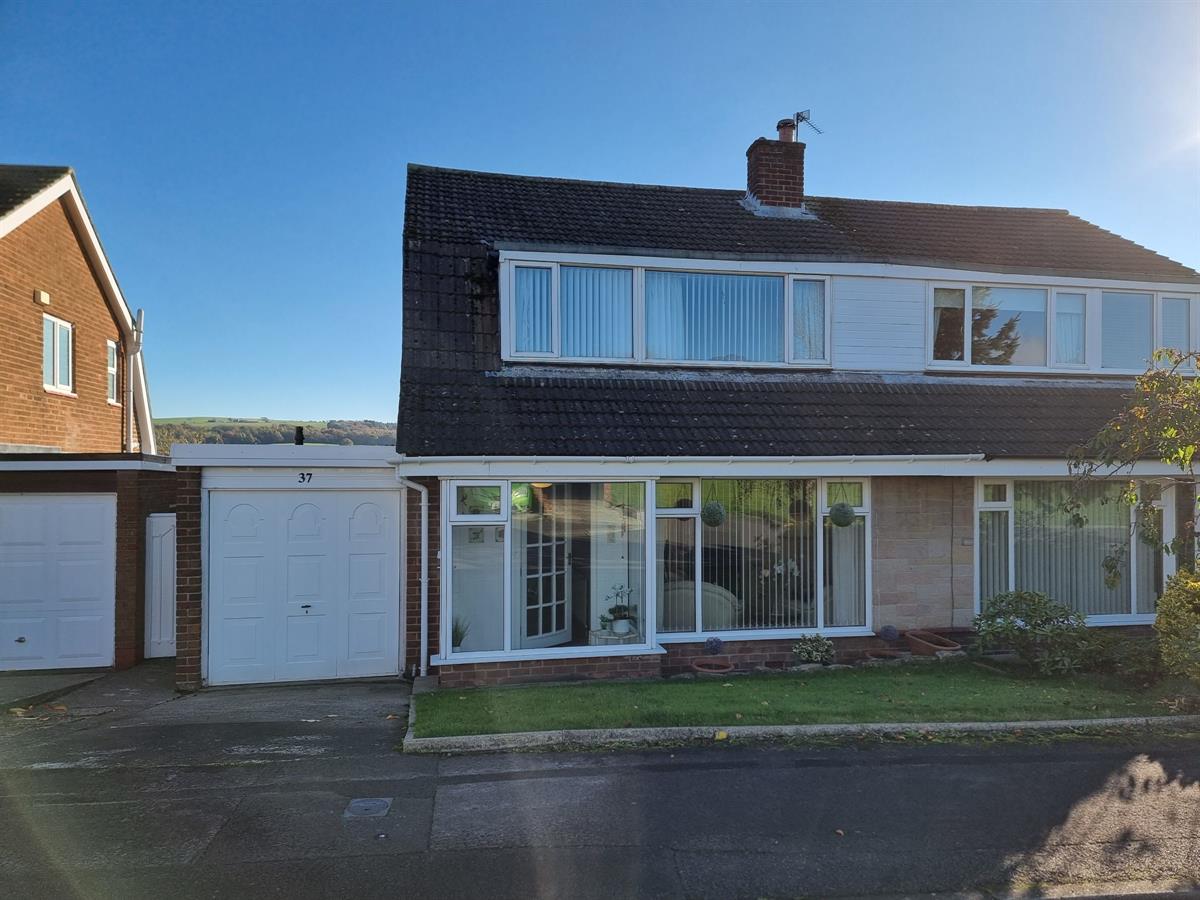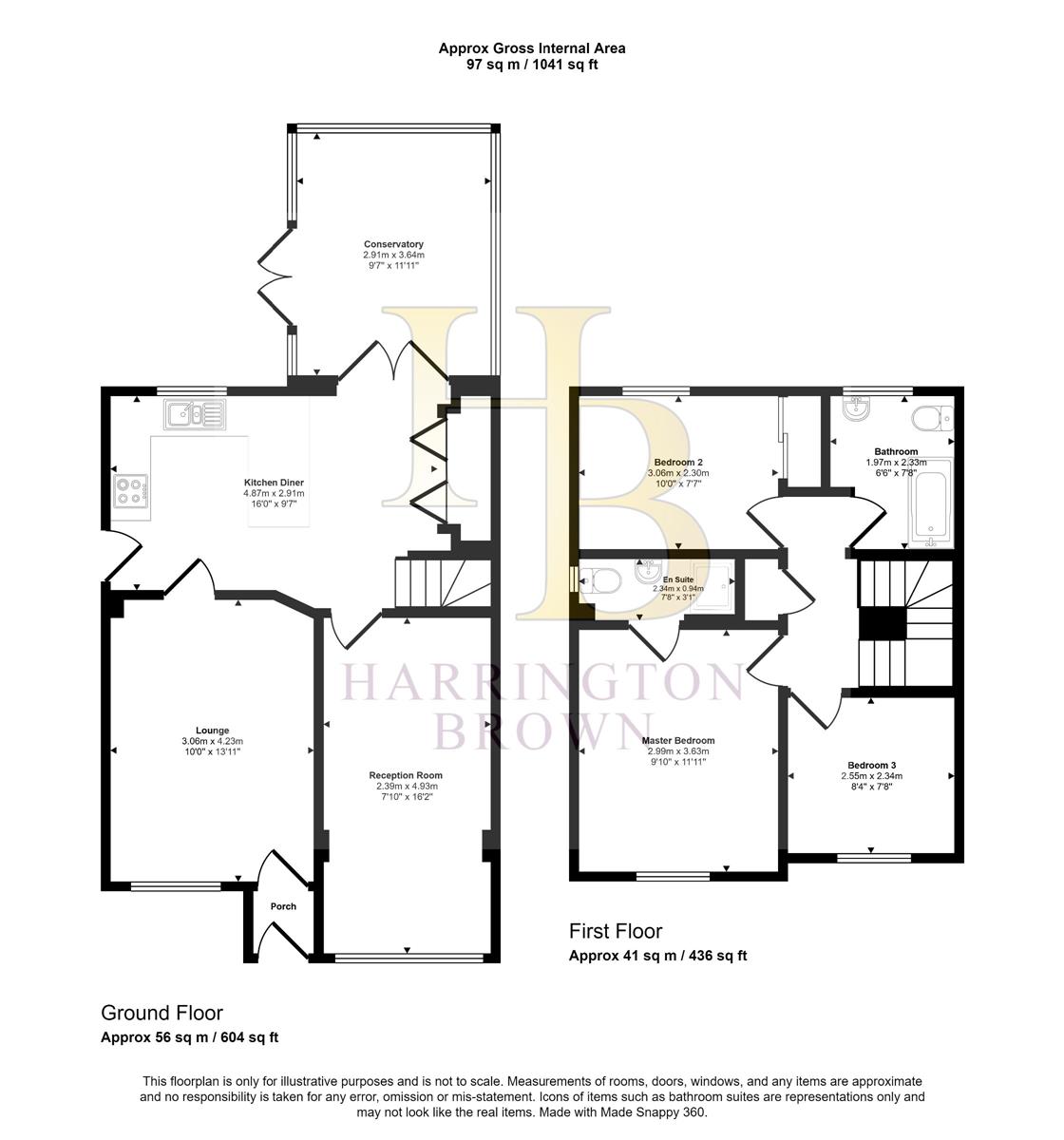- Detached Property
- Master with En-Suite
- Garden
- Conservatory
- Driveway
3 Bedroom Detached House for sale in Consett
A THREE-bedroom detached property with a driveway, garden and conservatory, which could prove to be an ideal fit for small families, downsizers, or first-time buyers.
Upon arrival at the property, you will find a spacious driveway and a small lawned garden, which can be adapted for additional parking if needed. There is an entrance porch leading to a lounge with oak flooring, connected to a kitchen/diner with a feature pantry. There are oak worksurfaces and a convenient breakfast bar. The garage has been converted to a room (please note that this may require retrospective building regulation approval) and could be utilised as a dining room. To the rear of the property, there is a generous conservatory that opens onto a large garden, which includes a paved patio seating area, a lawned garden, and a decked seating area. Additionally, the owners will leave the summerhouse.
The first floor features a spacious landing leading to the three bedrooms and the family bathroom. The master bedroom, located at the front of the property, has its own ensuite facilities.
A viewing of this lovely family home is highly recommended to fully appreciate the accommodation on offer. This home could prove to be an ideal fit for small families, downsizers, or first-time buyers.
Consett Town Centre is a short drive away, and offers many amenities including supermarkets, doctor's surgery, cafes, restaurants/bars, sports facilities as well as a bus station with great transport links to Newcastle and Durham which are both approximately fourteen miles from the property.
Additional Information
Flood Risk: None, if further information is required visit https://www.gov.uk/request-flooding-history
Covenants: None
Broadband: See Ofcom & Open Reach for more details https://checker.ofcom.org.uk/ https://www.openreach.com/fibre-broadband
Mobile Coverage: EE Vodafone Three O2
Services: Mains water, gas & electricity, heating via Gas Combi Boiler
Local Authority: Durham County Council
Council Tax Band: C
Tenure: Freehold
Lounge w: 3.06m x l: 4.23m (w: 10' x l: 13' 11")
Kitchen/diner w: 4.87m x l: 2.91m (w: 16' x l: 9' 7")
Reception Room 1 w: 2.39m x l: 4.93m (w: 7' 10" x l: 16' 2")
Conservatory w: 2.91m x l: 3.64m (w: 9' 7" x l: 11' 11")
FIRST FLOOR:
Master bedroom w: 2.99m x l: 3.63m (w: 9' 10" x l: 11' 11")
En-suite w: 2.34m x l: 0.94m (w: 7' 8" x l: 3' 1")
Bedroom 2 w: 3.06m x l: 2.3m (w: 10' x l: 7' 7")
Bedroom 3 w: 2.55m x l: 2.34m (w: 8' 4" x l: 7' 8")
Bathroom w: 1.97m x l: 2.33m (w: 6' 6" x l: 7' 8")
Important information
This is not a Shared Ownership Property
This is a Freehold property.
Property Ref: 755545_RS0909
Similar Properties
3 Bedroom Terraced House | Offers in region of £190,000
Beautiful three bedroom 1930's terraced property with neutral decor throughout, within walking distance of local schools...
4 Bedroom Semi-Detached House | Offers in region of £185,000
This impressive 4-bedroom townhouse spans three floors and offers peaceful open views. An ideal opportunity for first-ti...
3 Bedroom Semi-Detached House | Offers in region of £180,000
THREE bedroom, semi-detached property situated within a popular residential development in Bridgehill, with off-street p...
St. Andrews Crescent, Blackhill
4 Bedroom Semi-Detached House | Offers in region of £200,000
Introducing this stunning FOUR-bedroom semi-detached property that offers an abundance of living space and attractive fe...
3 Bedroom Terraced House | Offers in region of £200,000
Attractive Three Bedroom "Gibside" design situated on the popular Woodlands Estate with enclosed garden and two parking...
3 Bedroom Semi-Detached House | Offers Over £210,000
Charming Three-Bedroom Semi-Detached Home in Rowlands Gill.Nestled in a desirable residential area, this delightful thre...

Harrington Brown Property Ltd (Shotley Bridge)
Shotley Bridge, Durham, DH8 0HQ
How much is your home worth?
Use our short form to request a valuation of your property.
Request a Valuation





























