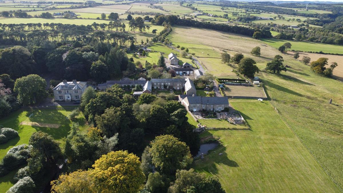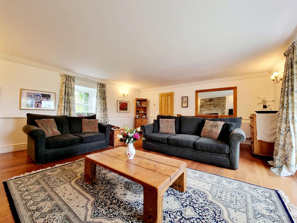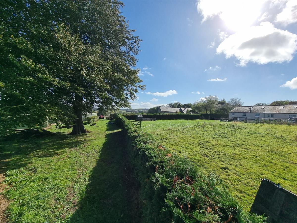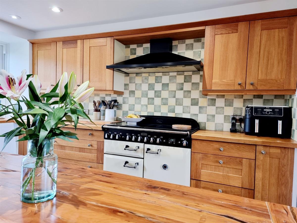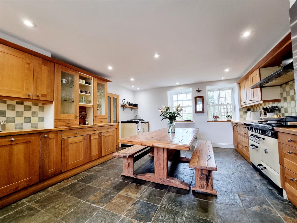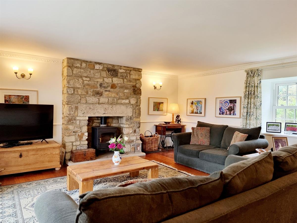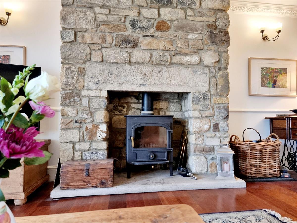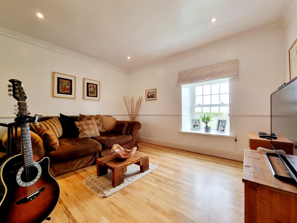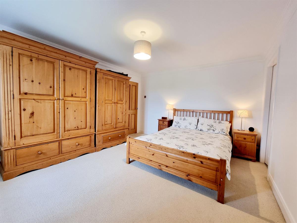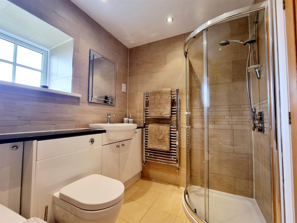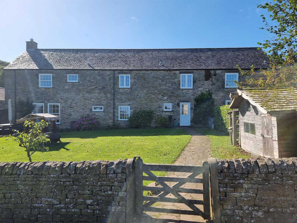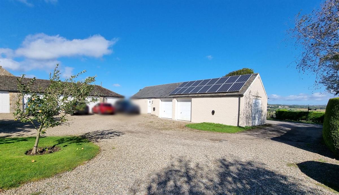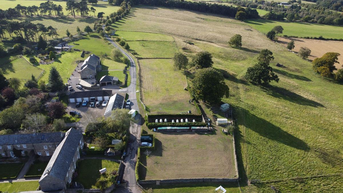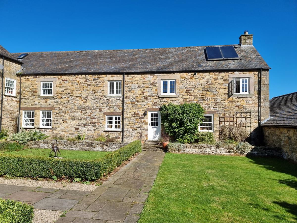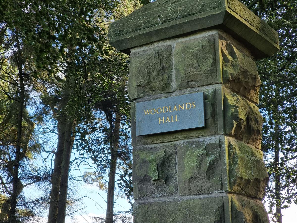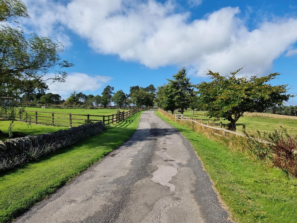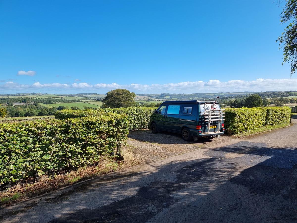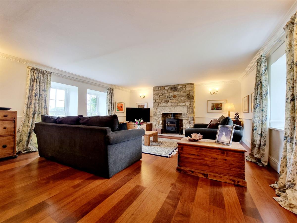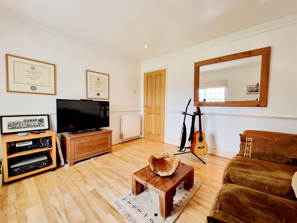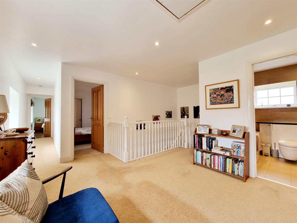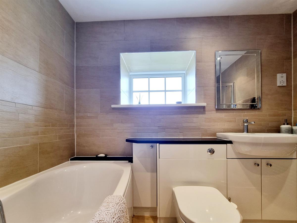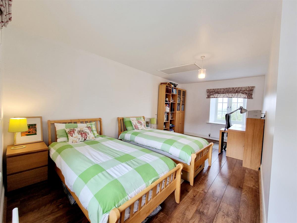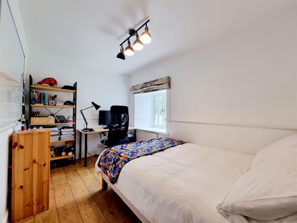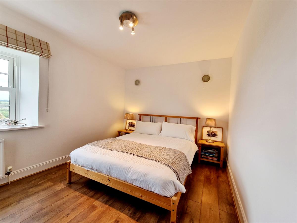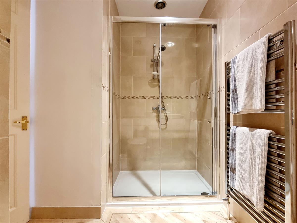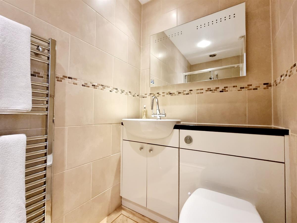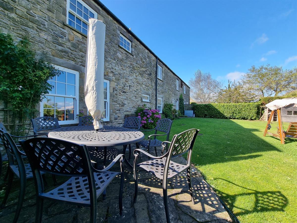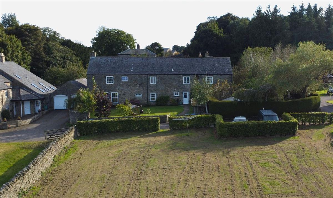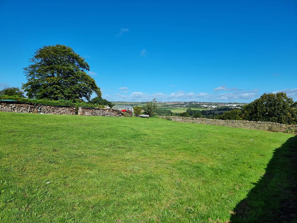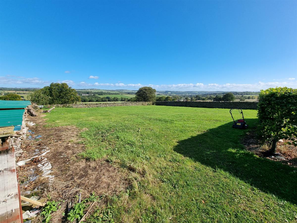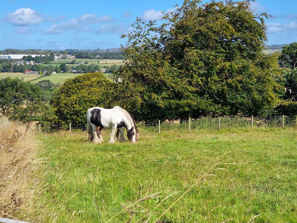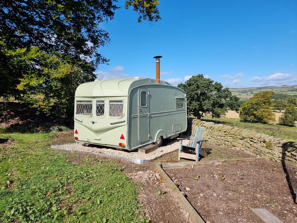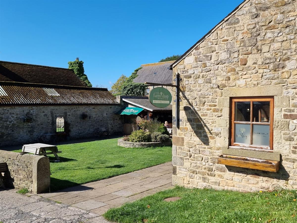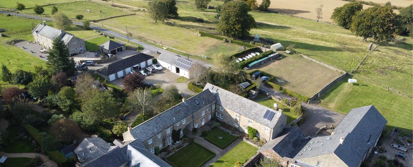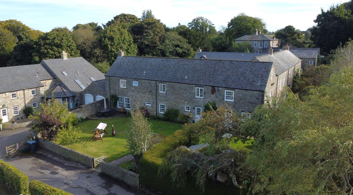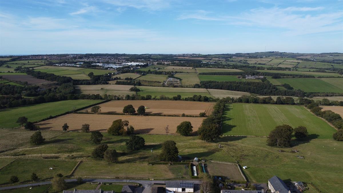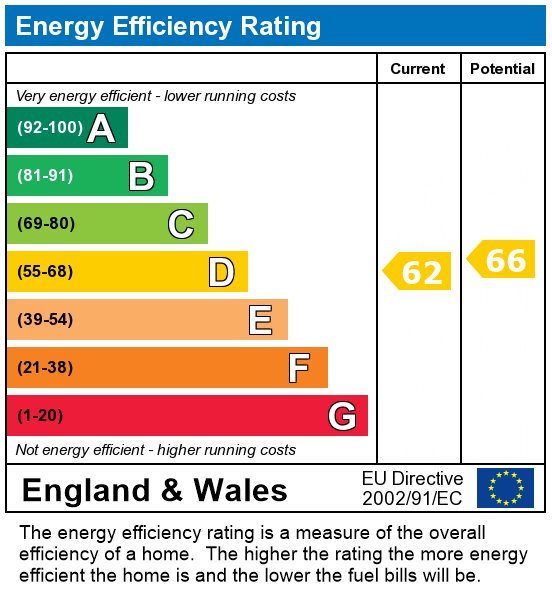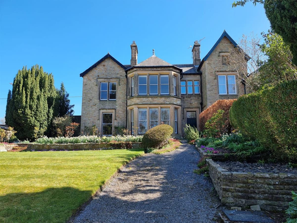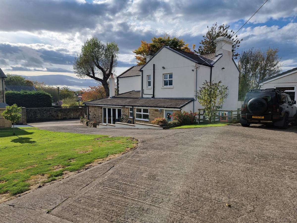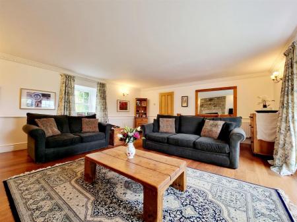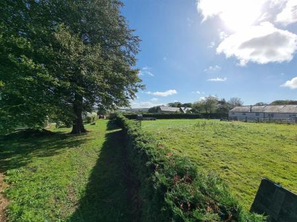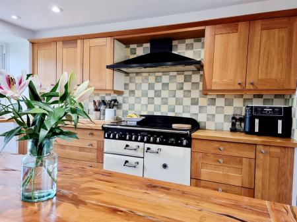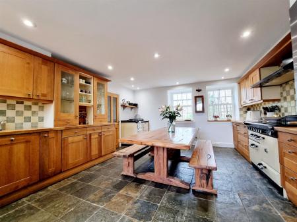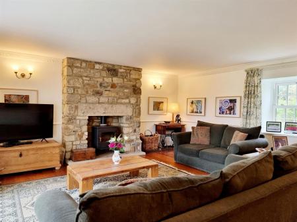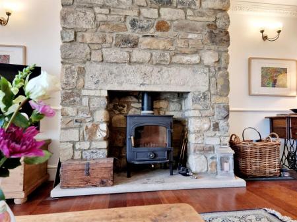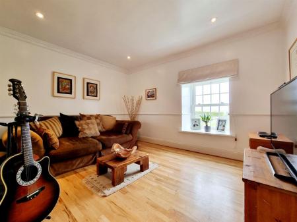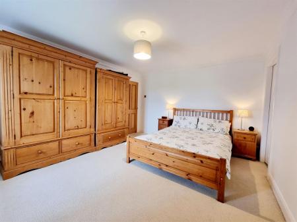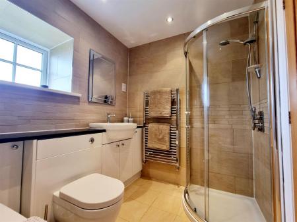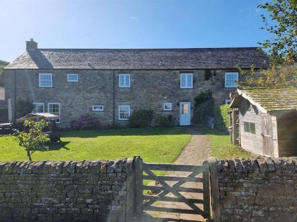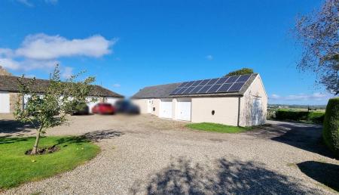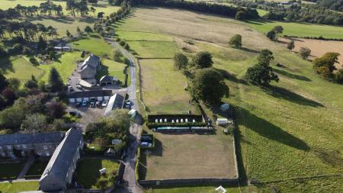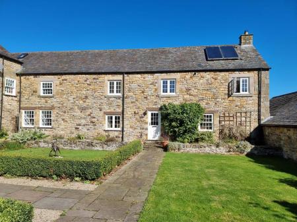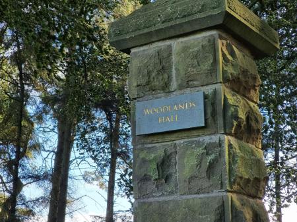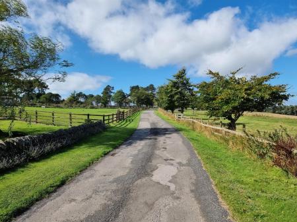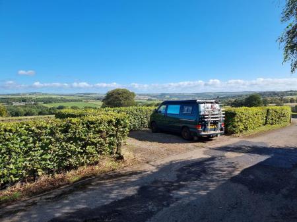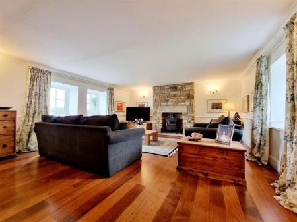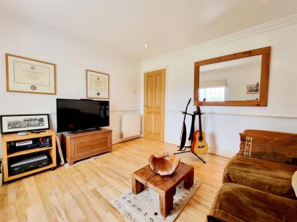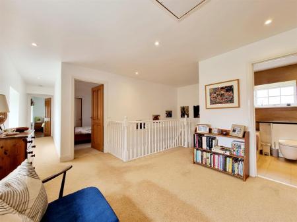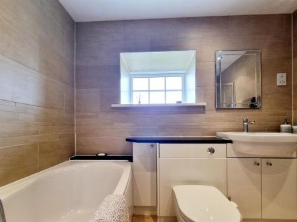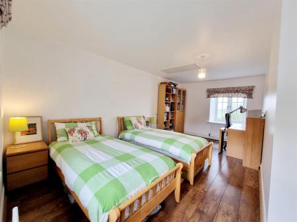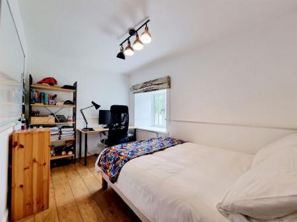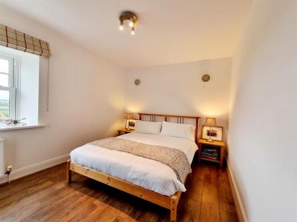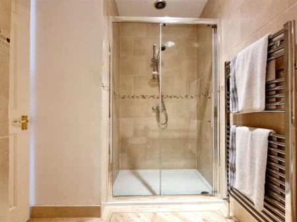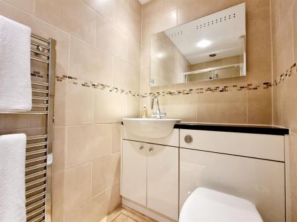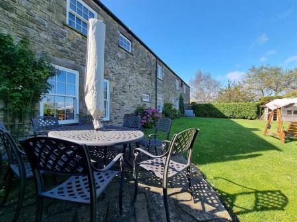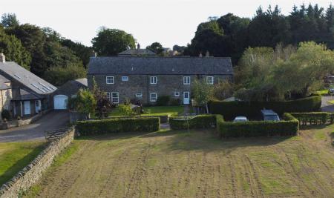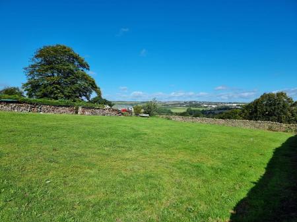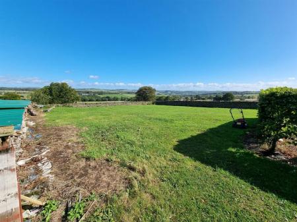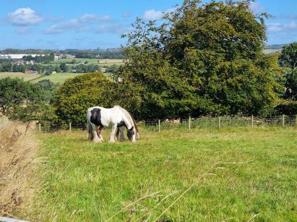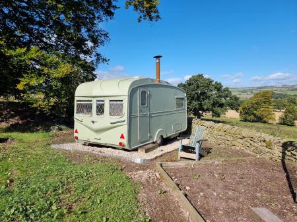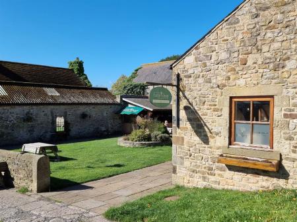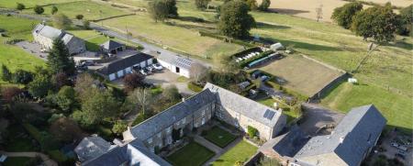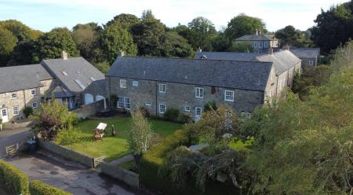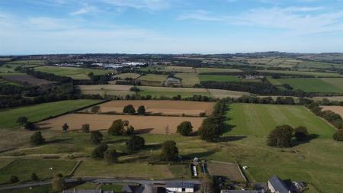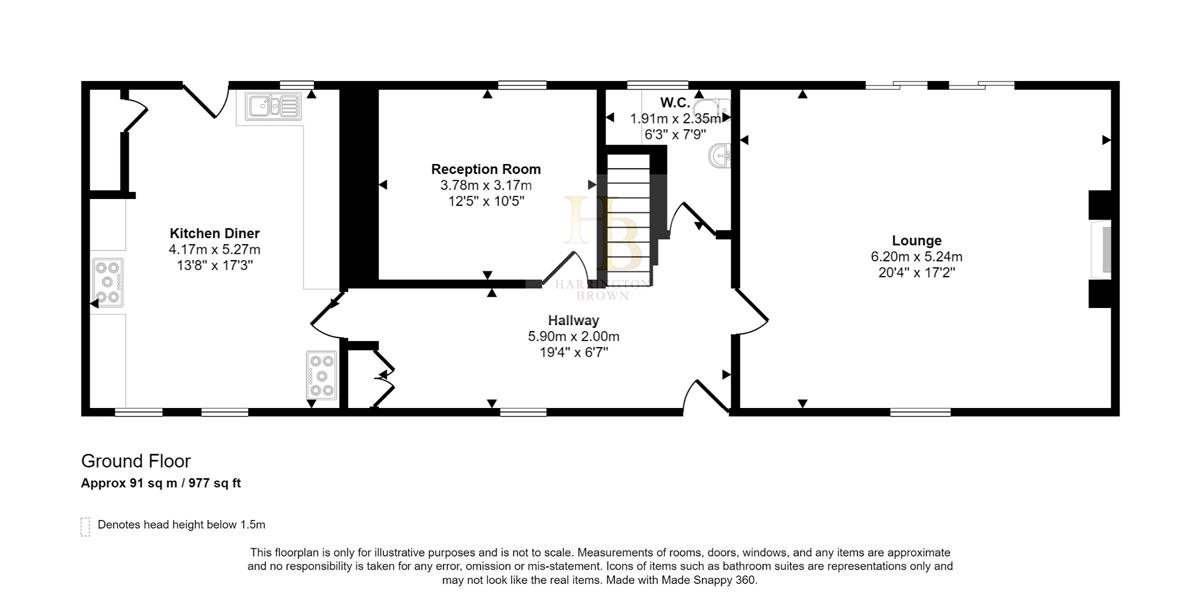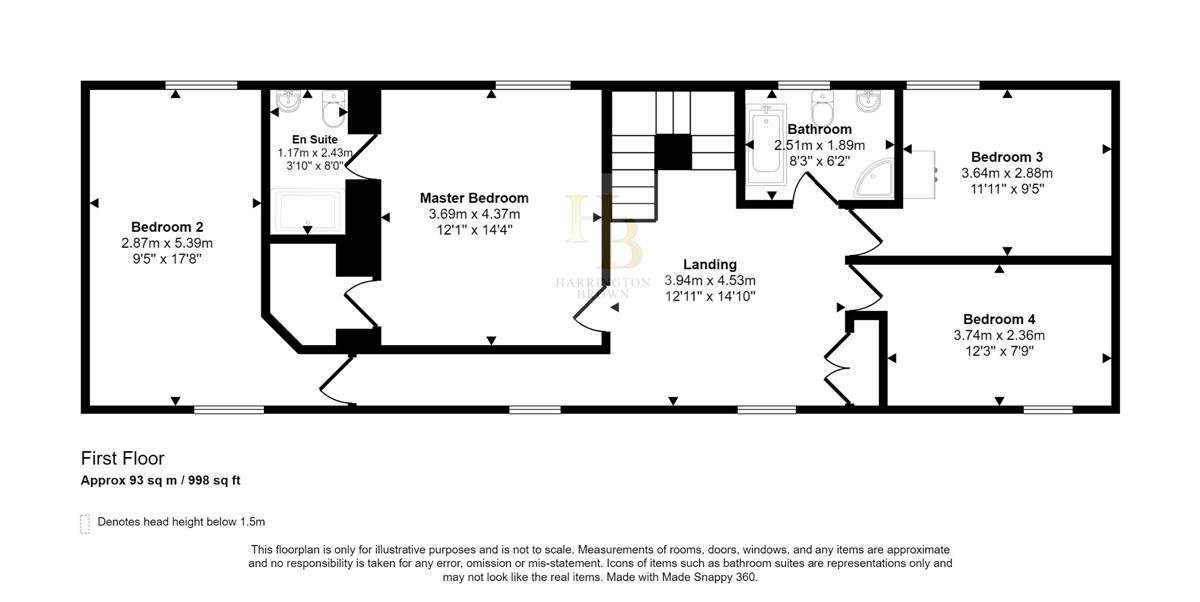- Premium Property
- Fully Renovated
- Period Home
- Large Garden
- Open views across the countryside
- Paddock
4 Bedroom Cottage for sale in Consett
Discover Grange House, a stunning, four-bedroom, stone-built residence located within the prestigious Woodlands Hall Estate. This property features an exceptional plot, a paddock, a double garage, and efficient renewable energy sources, making it unmissable.
Approaching this exclusive estate, you are greeted by a discreet entrance, guiding you down a tree-lined lane to the residential development, comprising only a handful of elegant properties.
Grange House boasts a detached garage, a charming courtyard, and ample parking within the estate. The expansive plot encompasses a welcoming front garden, a quaint rear garden within a traditional residential courtyard, an extensive garden across the lane, and a picturesque paddock.
Nestled in the tranquil countryside, Grange House offers a serene retreat while being conveniently close to local amenities. Embrace picturesque countryside views that provide an ever-changing backdrop to your daily life.
Steeped in history, Woodlands Hall, near Knitsley, Consett, County Durham, was constructed in 1779 by renowned property developer and landscape designer Thomas White, who honed his craft with the likes of renowned English gardener and landscape architect, Capability Brown. The hall's rich legacy includes regular visits from Edward VII, adding a regal touch to its grandeur. Grange House was fully restored in 1991 and has been used as a residential dwelling since.
Upon entering this beautiful home, you are welcomed by a spacious farmhouse dining kitchen. This traditional space incorporates a vast array of wall and base units and includes an electric Aga, in addition to a large range. The space is highlighted by features such as the Belfast sink. There is ample space for dining, which establishes this space as a social area.
An inviting inner hall leads to the expansive and timeless lounge featuring an inglenook fireplace and a cosy log burner. This room has uPVC sash windows, installed approximately two years ago. Additionally, a versatile second reception space awaits, perfect for creating a snug, a functional home office, or an intimate dining area. The ground floor also houses a convenient W.C. that doubles as a practical laundry room.
Ascending to the first floor, a generous and versatile landing area offers possibilities for creating a home working space, or a quiet area to unwind. With four bedrooms, including a master bedroom with en-suite facilities and a walk-in wardrobe, and a second bedroom with dual aspect, the living spaces provide comfort and flexibility. Two spacious lofts open doors to potential conversion opportunities, subject to relevant planning and approvals.
Externally, there is a large north-facing garden to the front, which benefits from good sun until dusk. To the rear of the property, there is a picturesque formal courtyard, with Grange House benefitting from an exclusive quarter of this beautiful communal space.
Across the lane to the front of the property, you will find two off-street car parking bays. There is also further parking to the side of the garage. There are extensive gardens, which include a large lawned area enclosed with traditional dry-stone walling, a greenhouse and raised planting area, and an extensive paddock, which is currently being grazed by horses.
At the bottom of the plot, there is a rustic retreat in the form of a traditional caravan, with a log burner, which overlooks the valley below and enjoys countryside views.
The property has a large double garage with electric doors which could be used to house vehicles or as generous storage, there is also a mezzanine which provides further storage and useable space to the upper level, and a separate room off the main garage creates yet more space for storage, or potentially could be adapted and configured to suit a purchaser's requirement, subject to obtaining relevant consents and permissions. There is also an electric car charger and a log burner to the garage, which helps to create a warm and comfortable space to work from.
The property is powered by LPG and has a communal septic tank. There is shared maintenance that costs £400 per annum. The property is equipped with an LPG boiler and an immersion heater. Additionally, there are Solar Thermal panels on the roof and Photo Voltaic Panels on the garage. The renewable energy sources help with the property's running costs and generate around £2000 per year in income.
Grange House presents a rare opportunity to own a piece of history surrounded by natural beauty while enjoying the comforts of modern living. This exceptional property invites you to embrace a lifestyle characterised by elegance, tranquillity, and timeless allure.
This property is perfect for those looking for a quiet home near the sought-after village of Lanchester with convenient road links to Durham City. The village offers various small independent businesses, restaurants, and caf?s, as well as well-regarded primary and secondary schools. Consett town and its amenities are also in close proximity. In Knitsley itself, there is a renowned farm shop, and also a restaurant, The Old Mill, which offers food and accommodation.
This stunning, characterful home set within this beautiful countryside setting is not to be missed. Call the office today to arrange a viewing of this unique property.
Council Tax Band: F (Durham CC)
Tenure: Freehold
Parking options: Garage, Off Street
Garden details: Front Garden, Private Garden, Rear Garden
Entrance Hall w: 5.9m x l: 2m (w: 19' 4" x l: 6' 7")
Kitchen/diner w: 4.17m x l: 5.27m (w: 13' 8" x l: 17' 3")
Reception Room 1 w: 3.78m x l: 3.17m (w: 12' 5" x l: 10' 5")
WC w: 1.91m x l: 2.35m (w: 6' 3" x l: 7' 9")
Lounge w: 6.2m x l: 5.24m (w: 20' 4" x l: 17' 2")
FIRST FLOOR:
Landing w: 3.94m x l: 4.53m (w: 12' 11" x l: 14' 10")
Master bedroom w: 3.69m x l: 4.37m (w: 12' 1" x l: 14' 4")
En-suite w: 1.17m x l: 2.43m (w: 3' 10" x l: 8' )
Walk in wardrobe
Bedroom 2 w: 2.87m x l: 5.39m (w: 9' 5" x l: 17' 8")
Bedroom 3 w: 3.64m x l: 2.88m (w: 11' 11" x l: 9' 5")
Bedroom 4 w: 3.74m x l: 2.36m (w: 12' 3" x l: 7' 9")
Bathroom w: 2.51m x l: 1.89m (w: 8' 3" x l: 6' 2")
Externally
Garage w: 6.19m x l: 5.05m (w: 20' 4" x l: 16' 7")
Storage room w: 1.72m x l: 1.94m (w: 5' 8" x l: 6' 4")
Mezzanine w: 8.83m x l: 4.78m (w: 29' x l: 15' 8")
Please note
Agents Note to Purchasers
We strive to ensure all property details are accurate, however, they are not to be relied upon as statements of representation or fact and do not constitute or form part of an offer or any contract. All measurements and floor plans have been prepared as a guide only. All services, systems and appliances listed in the details have not been tested by us and no guarantee is given to their operating ability or efficiency. Please be advised that some information may be awaiting vendor approval.
Submitting an Offer
Please note that all offers will require financial verification including mortgage agreement in principle, proof of deposit funds, proof of available cash and full chain details including selling agents and solicitors down the chain. To comply with Money Laundering Regulations, we require proof of identification from all buyers before acceptance letters are sent and solicitors can be instructed.
Important Information
- This is a Freehold property.
Property Ref: 755545_RS0901
Similar Properties
The Briary House, Shotley Bridge
4 Bedroom Semi-Detached House | Offers in region of £630,000
An undiscovered treasure, with its stunning frontage only visible from the grounds. This remarkable stone-built FOUR bed...
6 Bedroom Semi-Detached House | Guide Price £600,000
Being Sold via Secure Sale online bidding. Terms & Conditions apply. Starting Bid £600,000A remarkable Grade II listed p...
Lynton Lodge, St. Aidans Place, Blackhill
4 Bedroom Detached House | Offers in region of £565,000
This truly remarkable 3/4 Bedroom period home is nestled within expansive grounds.Ideal for those in search of a one-of-...

Harrington Brown Property Ltd (Shotley Bridge)
Shotley Bridge, Durham, DH8 0HQ
How much is your home worth?
Use our short form to request a valuation of your property.
Request a Valuation
