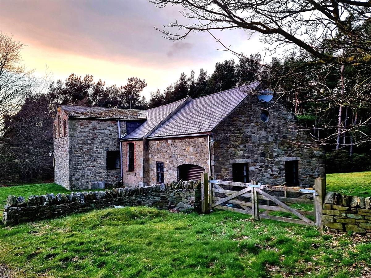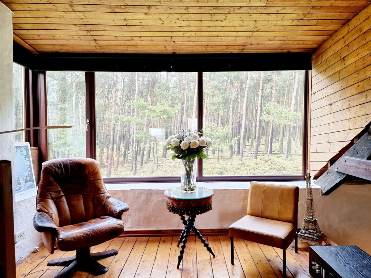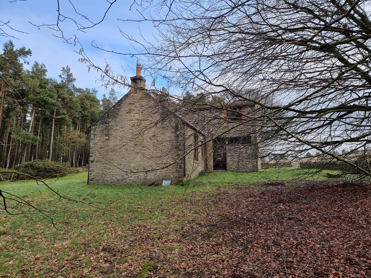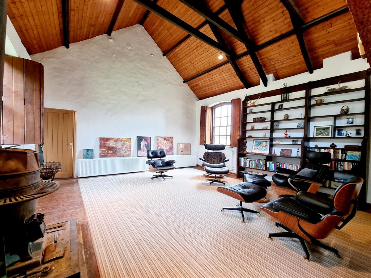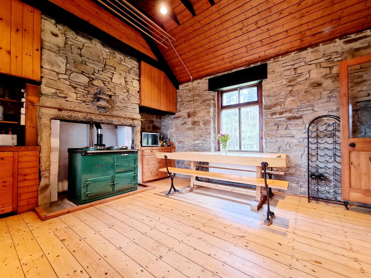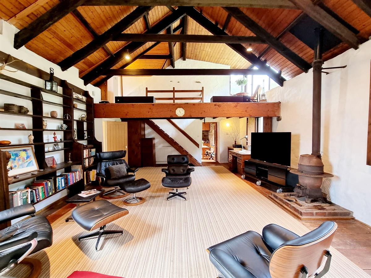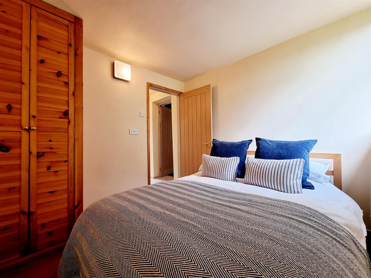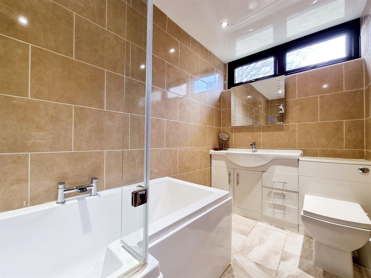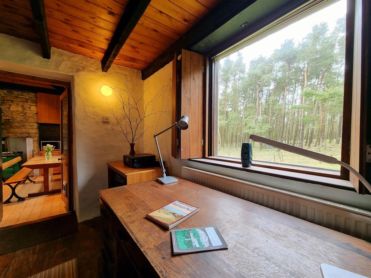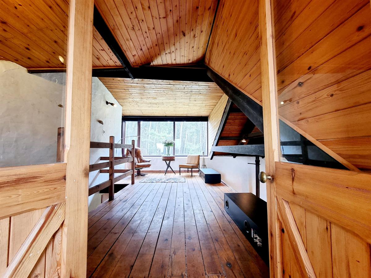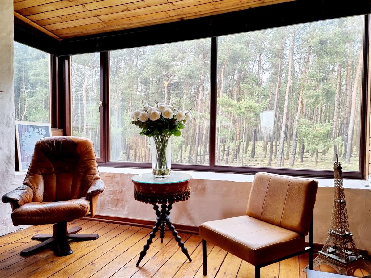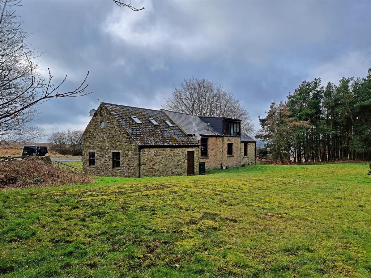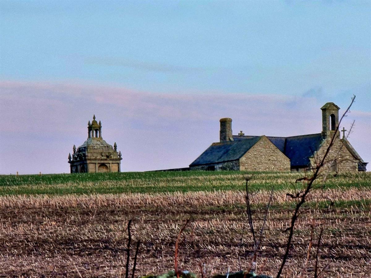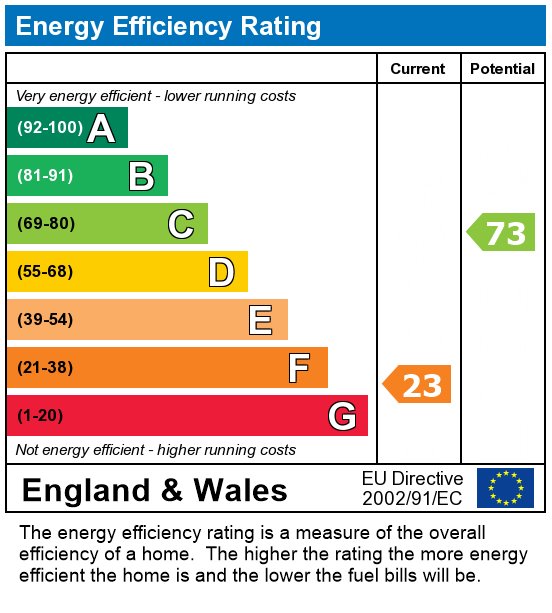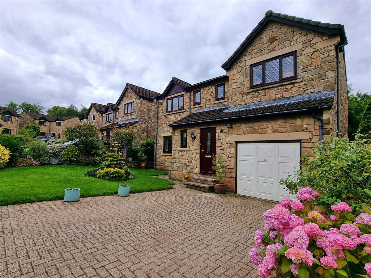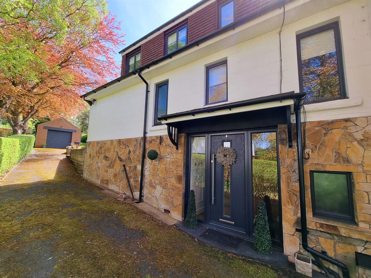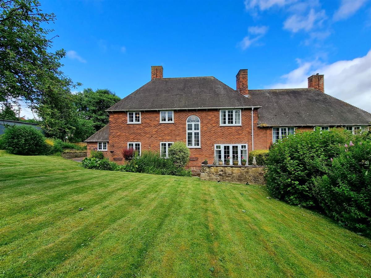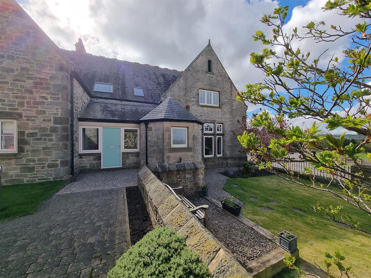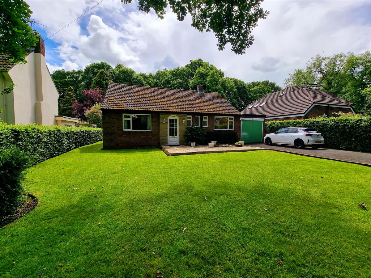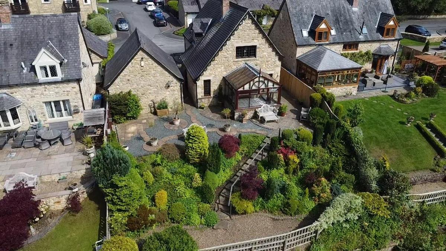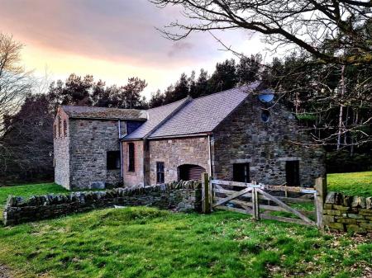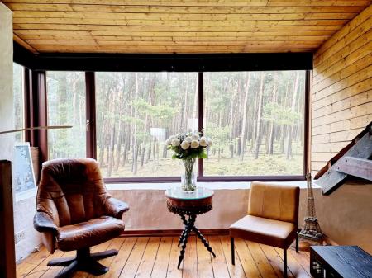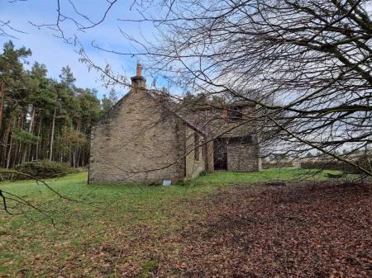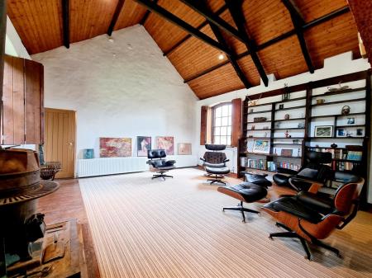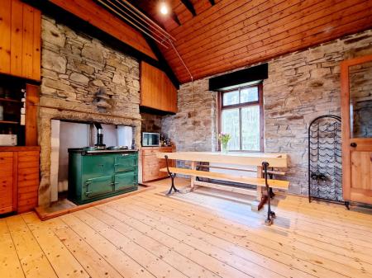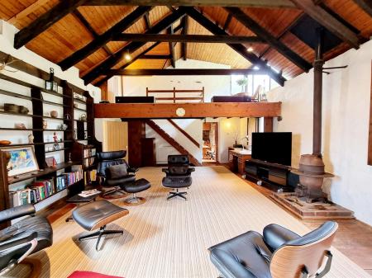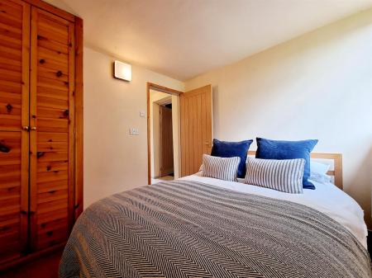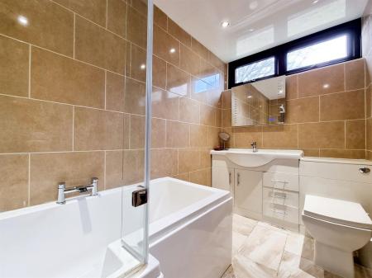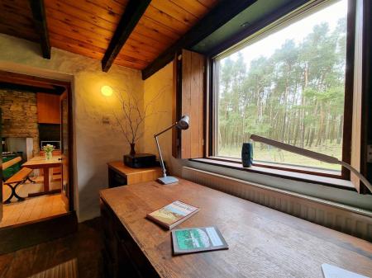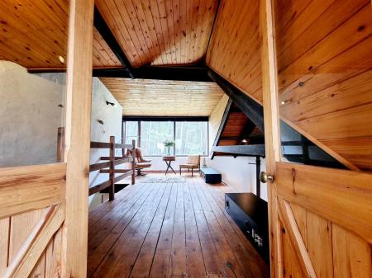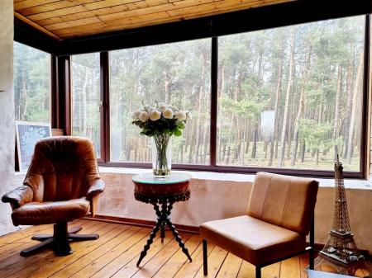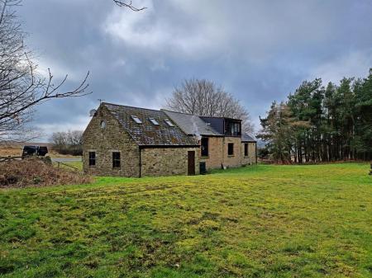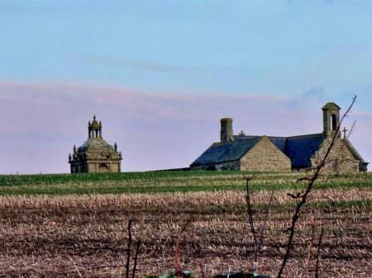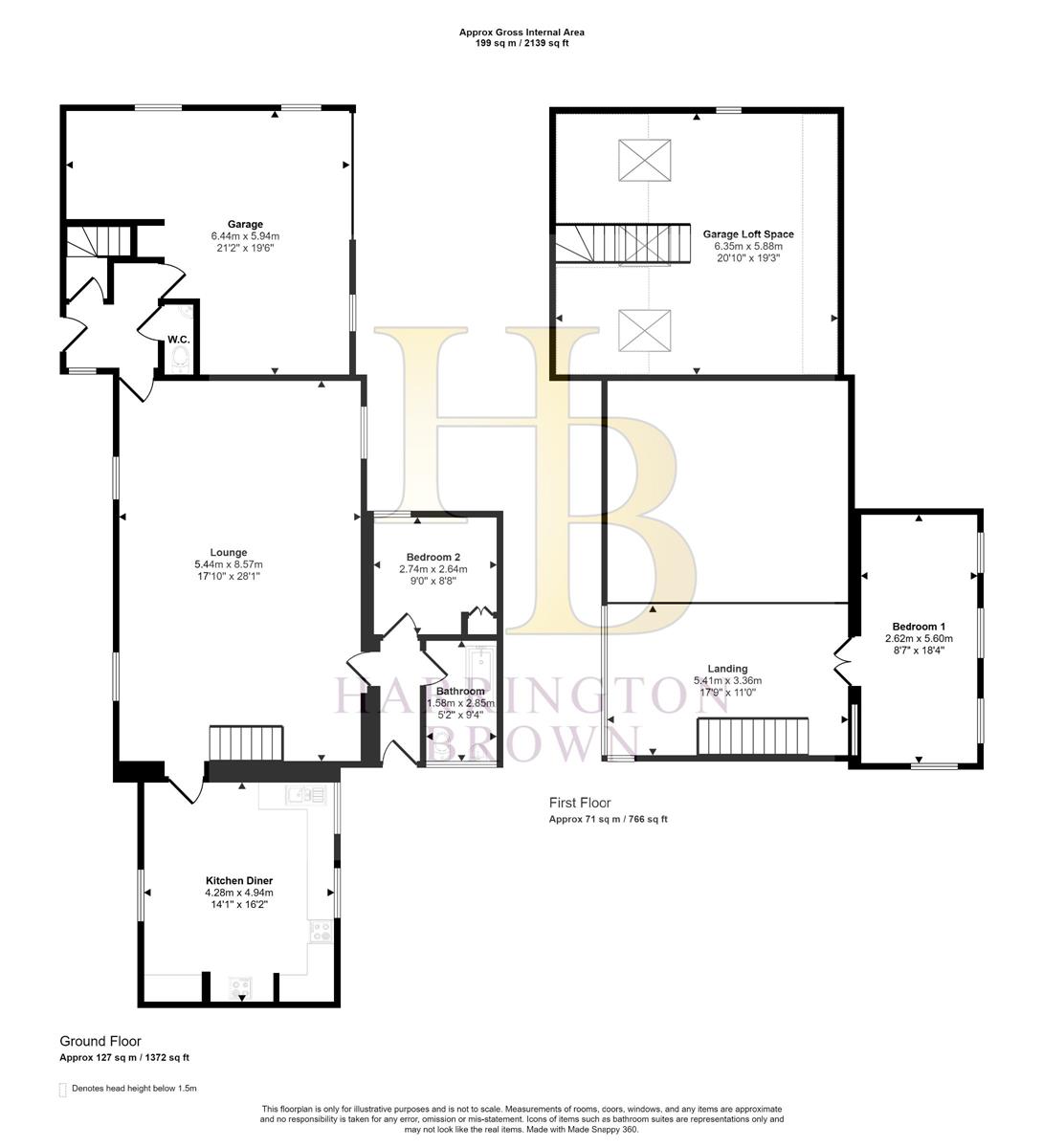- No Chain
- Open views across the countryside
- Stone Built
- Period Home
- Immediate vacant possession
2 Bedroom Detached House for sale in Consett
A Victorian Methodist chapel in a stunning rural location, radiating period signatures and country charm.
This property is unique, with character and appeal that is hard to find elsewhere.
Kiln Pit Hill, a couple of miles west of Shotley Bridge, boasts a gorgeous church and the awe-inspiring Hopper mausoleum stands tall against the skyline.
The surrounding area provides panoramic views of County Durham, and the A68 nearby makes it an ideal spot for commuting. This countryside setting could provide a peaceful way of life, close to nature, and scenic walks; with the Derwent Reservoir not far away.
As you approach the property, you'll immediately notice its tranquil setting and beautiful stone frontage. The timber-framed windows and shutters add to the charm of the property. This extended, rural property comes with an extensive plot.
The heart of the home is the large open living area which has a stove and an elegant vaulted ceiling, and is overlooked by a mezzanine on the first floor. The kitchen is a classic country kitchen, featuring wood floors, wood base units, and an exposed stone wall. The property also has an oil Aga, and space for dining.
The living room has access to a ground floor W.C, and then to the garage, which comes with an electric roller door. There is also a generous storage room above the garage, with a charming oculus window.
There is also a cosy ground floor bedroom and a recently refurbished modern bathroom, with a smart tiled surround and a bath, with a shower over.
Although the property has been modernised in places, it still retains its country and period charm.
The first-floor bedroom is a comfortable retreat with views over fields to the front. The mezzanine landing is truly beautiful, with its large window providing a frame to the picturesque woodland to the rear. This is a perfect spot to unwind and get lost in the magic of this home.
Viewing of this gorgeous, versatile, home comes with the highest recommendation to appreciate the accommodation available, in addition to the stunning location.
Please note:
The garage extension sits on land acquired from the Coal Authority. A restrictive covenant stipulates that the use of the land is to be as a private garden, afforestation, or the site for a lock-up garage for a single private motor car. Previous correspondence shows that the deceased owner made enquiries with the Coal Authority to investigate the release of the restrictive covenant imposed upon the land and this correspondence shows that they were prepared to enter into negotiations subject to paying an uplift in value, if planning permission is granted to convert the garage/workshop into residential accommodation, dated (2006).
The property is connected to main sewerage and has oil central heating, with an oil tank within the grounds. Canister gas provides fuel for the countered kitchen appliances.
The property benefits from shutters and a security alarm system.
Online searches suggest that there is good mobile coverage from 02 and average coverage provided by Vodafone and EE. The search also suggests that there is Satellite / Fibre TV coverage provided by BT and Sky, but not Virgin. Internet access is also available via Air Nexus.
The property falls under the Northumberland local authority.
The property is currently not registered with land registry but will be during conveyancing.
The sellers have advised that probate has now been granted.
Council Tax Band: D
Tenure: Freehold
Entrance Lobby
Bathroom w: 1.58m x l: 2.85m (w: 5' 2" x l: 9' 4")
Bedroom 2 w: 2.74m x l: 2.64m (w: 9' x l: 8' 8")
Lounge w: 5.44m x l: 8.57m (w: 17' 10" x l: 28' 1")
Kitchen/diner w: 4.28m x l: 4.94m (w: 14' 1" x l: 16' 2")
WC
Garage w: 6.44m x l: 5.94m (w: 21' 2" x l: 19' 6")
FIRST FLOOR:
Loft w: 6.35m x l: 5.88m (w: 20' 10" x l: 19' 3")
Landing w: 5.41m x l: 3.36m (w: 17' 9" x l: 11' )
Master bedroom w: 2.62m x l: 5.6m (w: 8' 7" x l: 18' 4")
Important information
This is not a Shared Ownership Property
This is a Freehold property.
Property Ref: 755545_RS0647
Similar Properties
Goodwood Close, Shotley Bridge
4 Bedroom Detached House | Offers in region of £425,000
Located in the sought-after Goodwood Close, this 4-bedroom detached home is a true gem waiting to be discovered.Step ins...
3 Bedroom Detached House | Offers in region of £425,000
An exquisite 3-bedroom detached home tucked away in a large private, secluded spot with detached and garage.The homes im...
4 Bedroom Semi-Detached House | Offers in region of £425,000
Charming 4-bedroom period home, steeped in history set within a mature plot. The property has been meticulously maintain...
Lonsdale Court, High Westwood, Ebchester
4 Bedroom Semi-Detached House | Offers in region of £450,000
A beautiful FOUR-bedroom Victorian-period home in the highly regarded High Westwood. This stone-built property was once...
Long Close Road, Hamsterley Mill, Rowlands Gill
3 Bedroom Bungalow | Offers in region of £450,000
Charming detached 3-bedroom bungalow in a desirable plot offering a delightful mix of indoor and outdoor living space.A...
Riverside Cottage, Shotley Bridge
3 Bedroom Detached House | Offers in region of £460,000
This is a stunning three-bedroom detached property situated in the highly desirable residential development of Oley Mead...

Harrington Brown Property Ltd (Shotley Bridge)
Shotley Bridge, Durham, DH8 0HQ
How much is your home worth?
Use our short form to request a valuation of your property.
Request a Valuation
