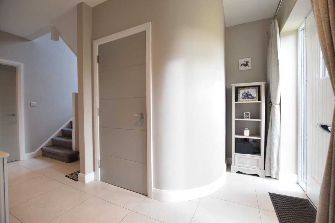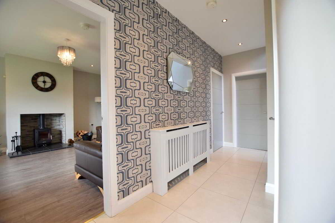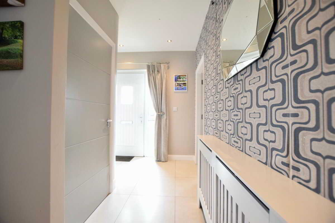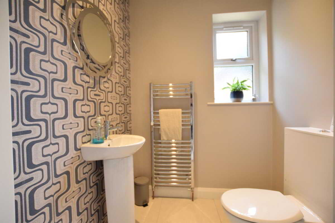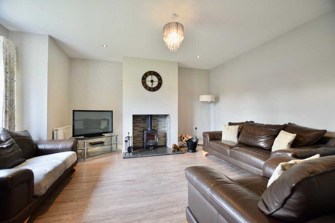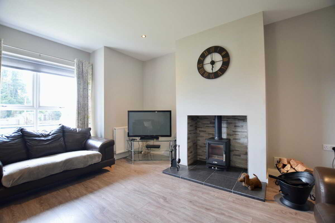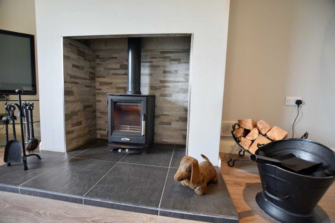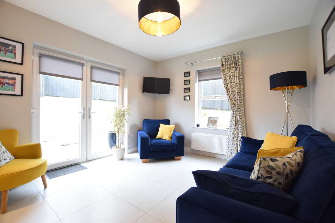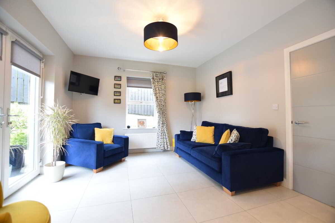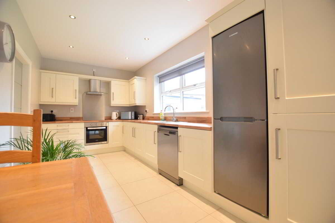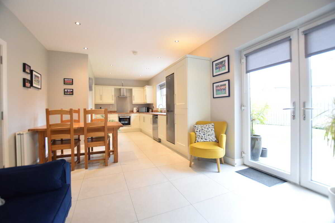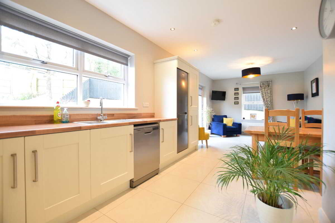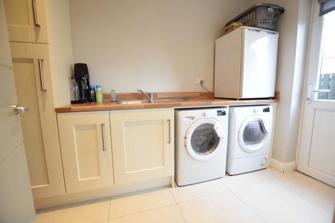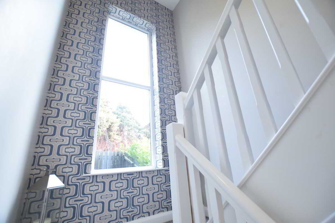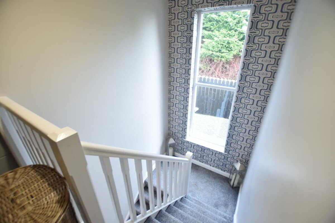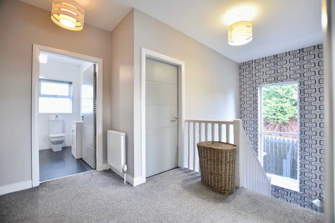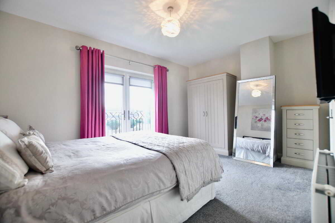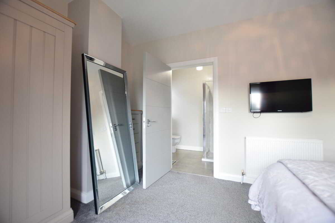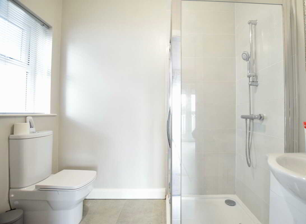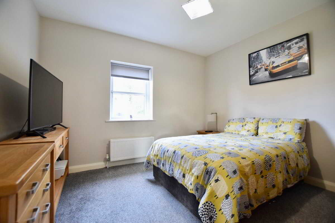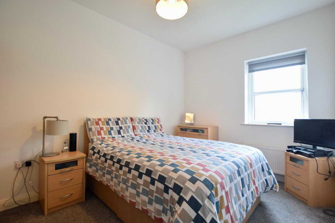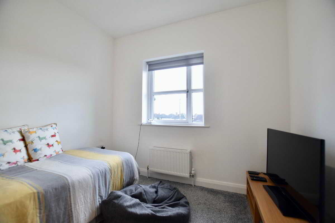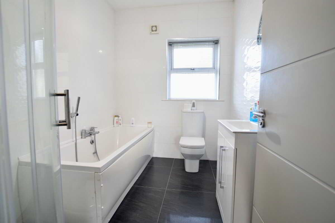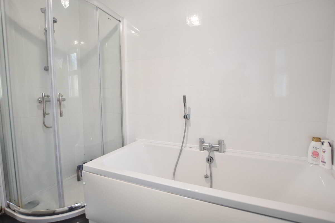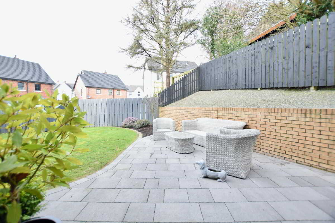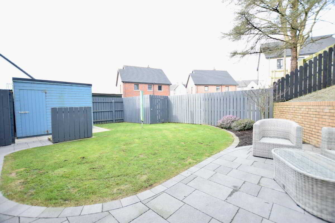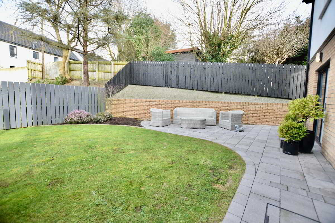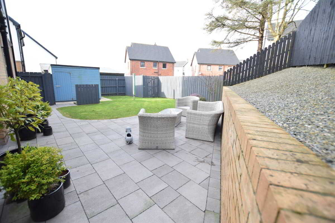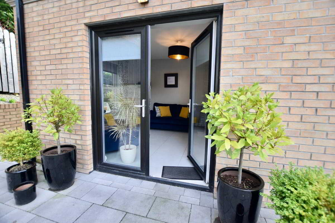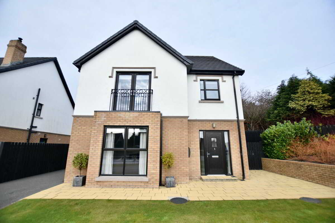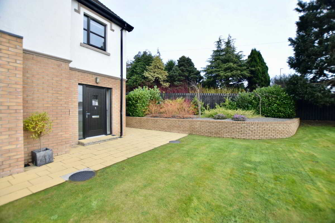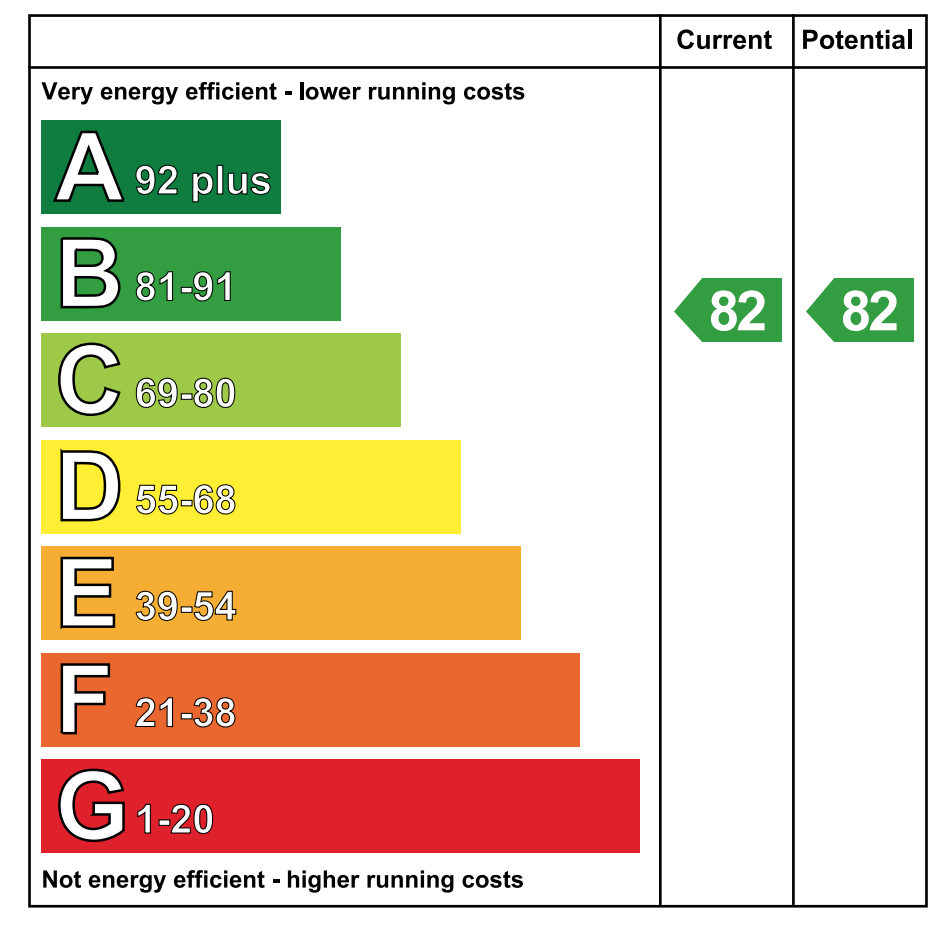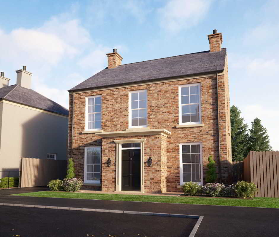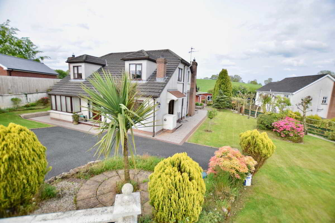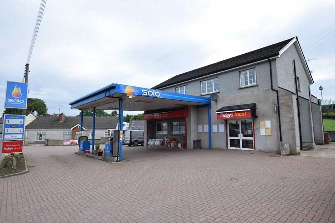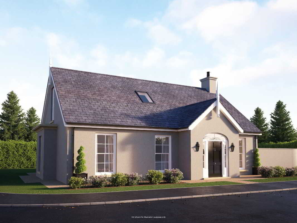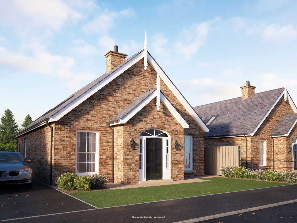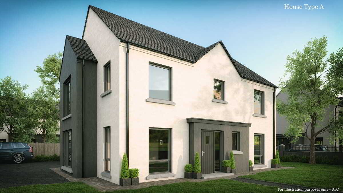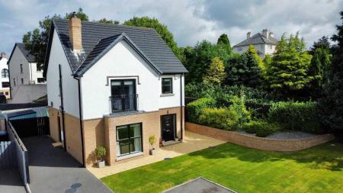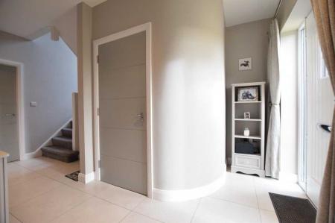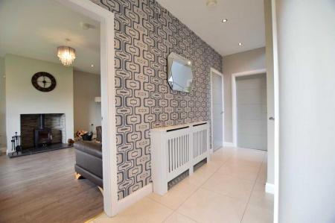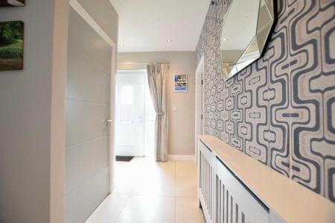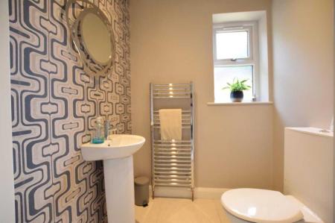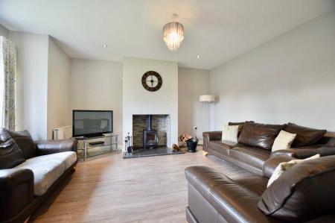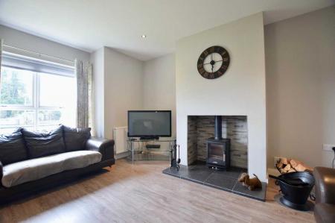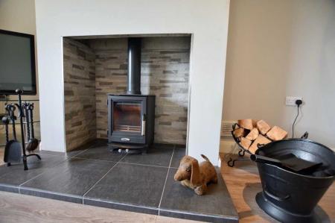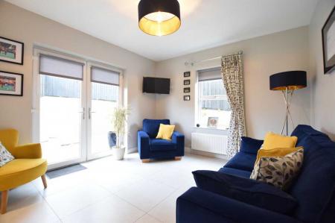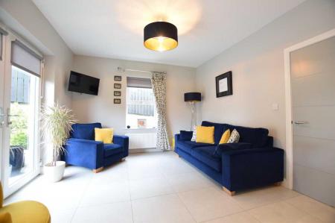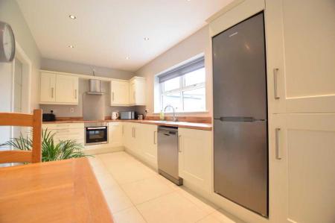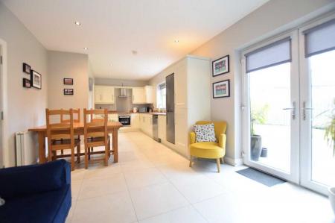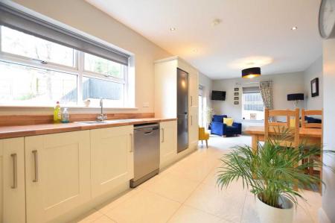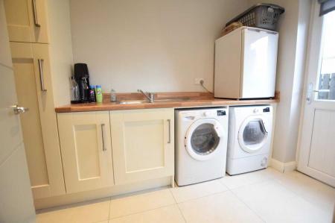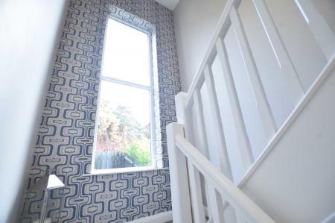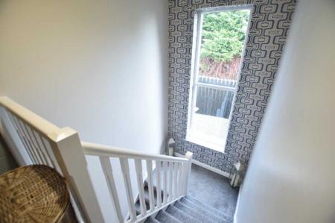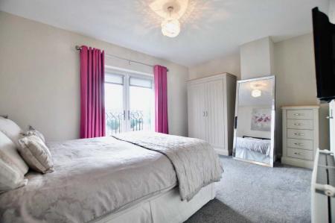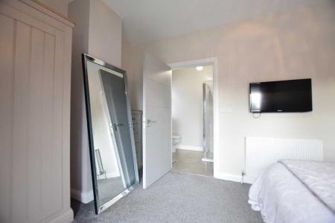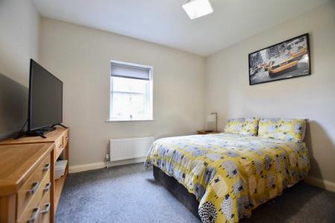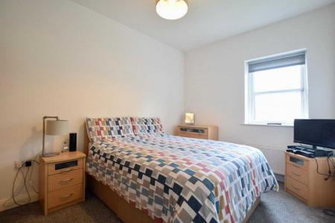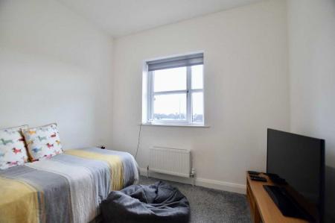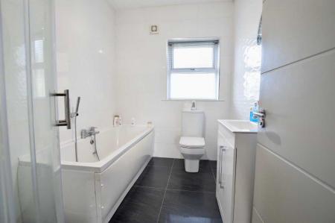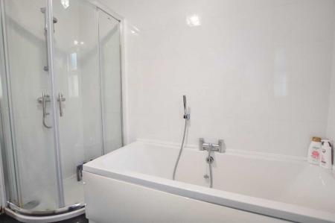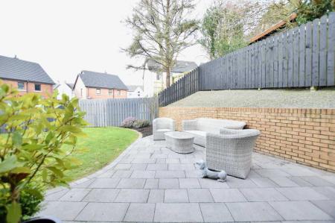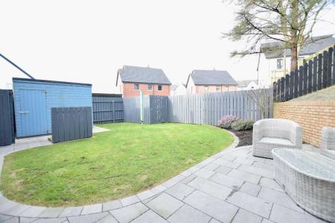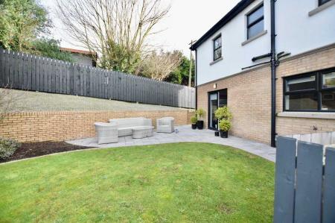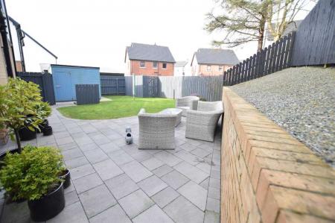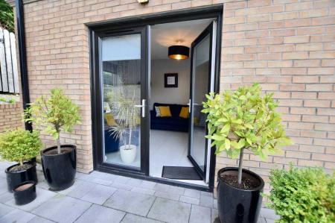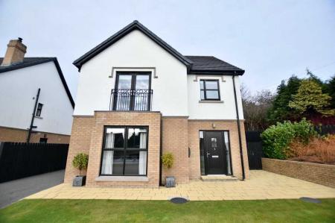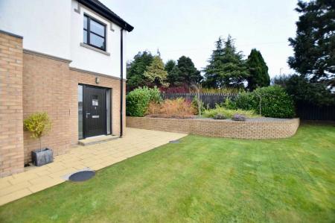- Oil fired central heating.
- Double glazed windows.
- GF: Entrance hallway: Living room: Kitchen; dining area. Utility room. WC with WHB
- FF: Four bedrooms, one with En-Suite: Bathroom:
- Driveway, extra parking and lawned area to front, rear enclosed garden with lawned area and feature patio area.
- Rates: £1420.49 (2023/24)
- 1825 sq ft (LPS NI)
4 Bedroom Detached House for sale in Cookstown
A fantastic four bedroom detached property set along the popular Moneymore Road in Cookstown. This property has been meticulously well maintained and offers great accommodation.
Composite door with glazed side panels. Tiled floor. Phone point. Cloakroom storage. Under stair storage.WC1.44m x 1.6m (4' 9" x 5' 3")
WC with WHB. Tiled floor. Towel rail.Living Room4.5m x 4.3m (14' 9" x 14' 1")
Front facing bay window. Laminate floor. Stove with feature surround and hearth. TV point.Kitchen/Dining Area8.5m x 3.4m (27' 11" x 11' 2")
Fitted kitchen with high and low level units. Space for fridge & dishwasher. Integrated oven & hob.
Dining Area: Patio doors opening onto rear patio.Utility Room3.2m x 1.8m (10' 6" x 5' 11")
Low level units. Space for washing machine & tumble dryer. Sink. Door to rear.First FloorLandingFeature window. Carpeted. Hot press. Access to attic.Bedroom 14.4m x 3.3m (14' 5" x 10' 10")
Master bedroom. Patio doors leading onto Juliet balcony. Carpeted. TV point.Bedroom 22.8m x 2.6m (9' 2" x 8' 6")
Front facing double bedroom. Carpeted. TV point.Bedroom 33.7m x 2.6m (12' 2" x 8' 6")
Rear facing double bedroom. Carpeted. TV point.Bedroom 43.6m x 3.4m (11' 10" x 11' 2")
Rear facing double bedroom. Carpeted. TV point.Bathroom2.6m x 2m (8' 6" x 6' 7")
WC. WHB. Shower. Bath. Tiled walls. Tiled floor.ExteriorDriveway to front with extra parking, lawned area with landscaped raised flowerbeds. Rear enclosed garden with well maintained lawned area and raised landscaped flowerbeds. feature patio area. Garden shed.ExclusionsCurtains & poles. Bins, washing machine. Tumble dryer.InclusionsOven / hob. Fridge freezer. Dishwasher. Carpets. Garden shed.All photographs take with a wide angled lens
Your attention is drawn to the fact that we have been unable to confirm whether certain items included in the property are in full working order. Any prospective purchaser must accept that the property is offered for sale on this basis. These particulars are given on the understanding that they will not be construed as part of a contract, conveyance or lease.MORTGAGE ADVICE: STANLEY BEST ESTATE AGENTS are pleased to offer a FREE independent mortgage and financial advice service. Please ask for detail
Important notice to purchasers -
Property Ref: 11072670_928499
Similar Properties
The Bartlett, Wellfield Manor, Mullaghteige Road, Bush, Dungannon
4 Bedroom Detached House | £255,000
4 Bedroom Detached House | Guide Price £254,950
8 Tullylagan Road, Sandholes, Cookstown
Shop | From £250,000
The Argory, Wellfield Manor, Mullaghteige Road, Bush, Dungannon
4 Bedroom Detached Bungalow | £265,000
The Earl, Wellfield Manor, Mullaghteige Road, Bush, Dungannon
4 Bedroom Detached House | £270,000
House Type A, Coolreaghs Manor, Cookstown
3 Bedroom Detached House | From £279,950
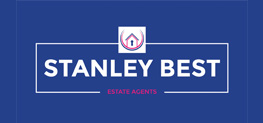
Stanley Best Estate Agents (Cookstown)
28 Oldtown Street, Cookstown, Tyrone, BT80 8EF
How much is your home worth?
Use our short form to request a valuation of your property.
Request a Valuation

