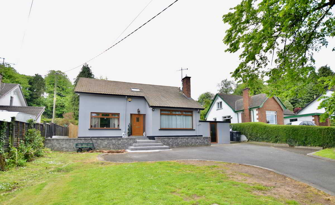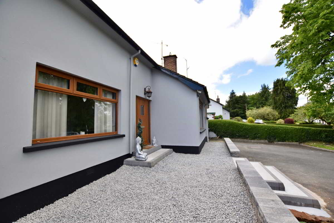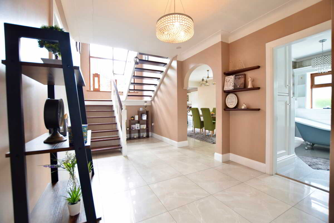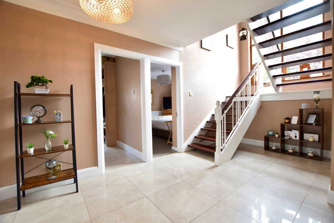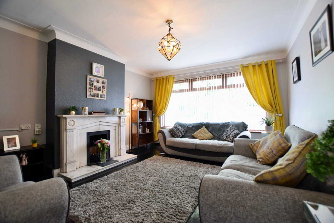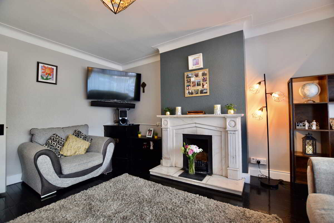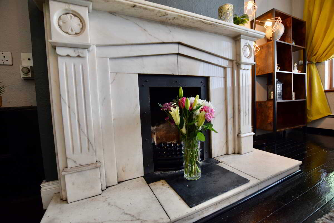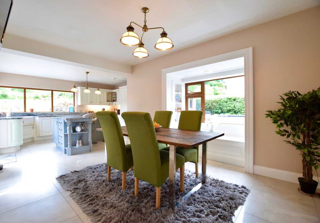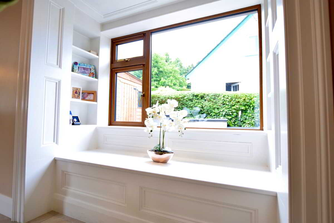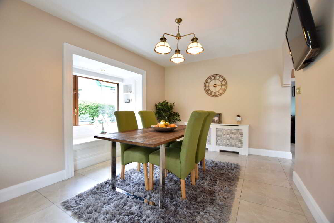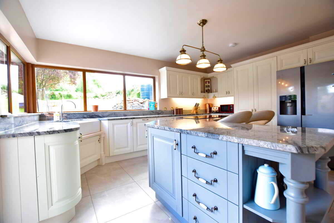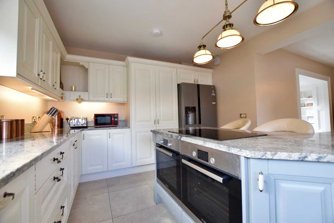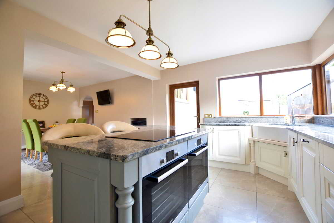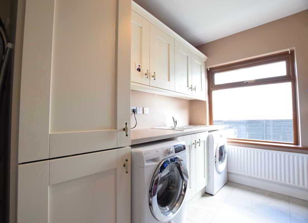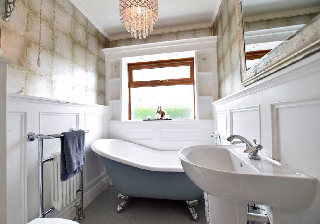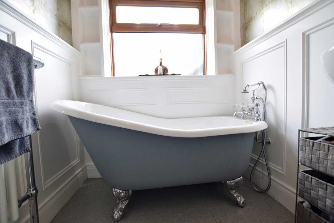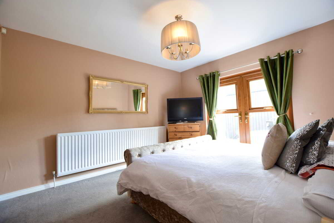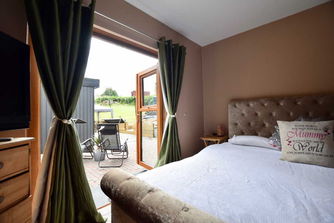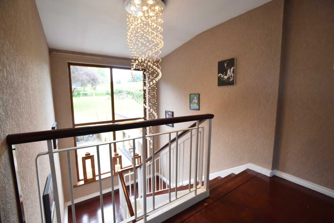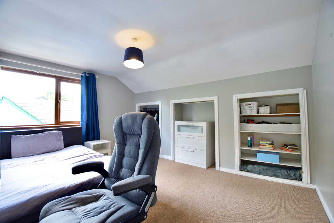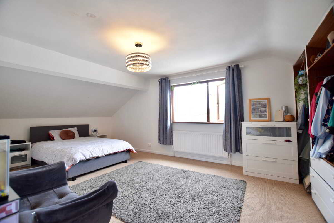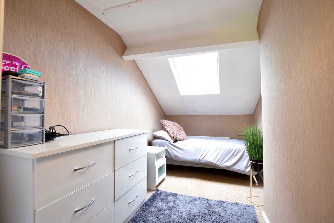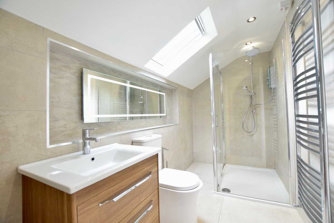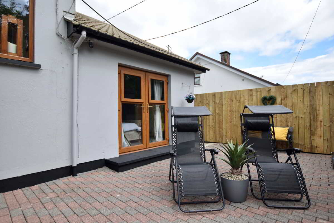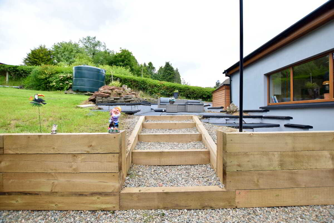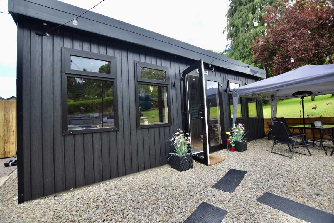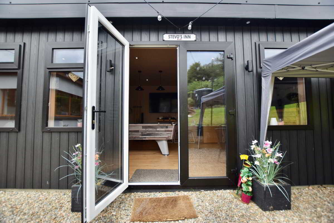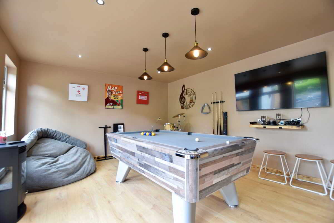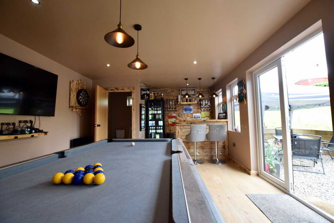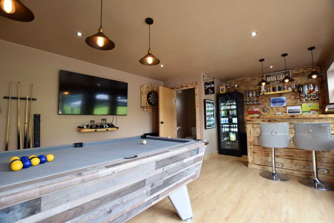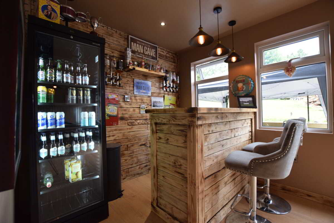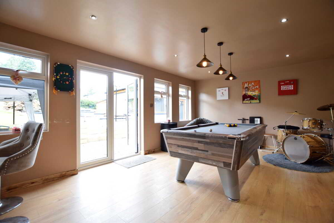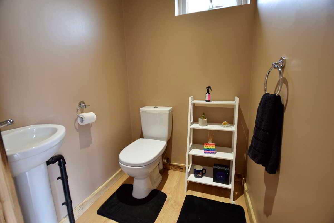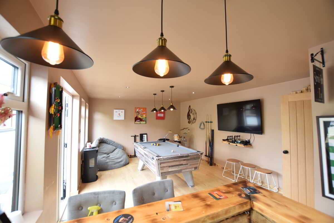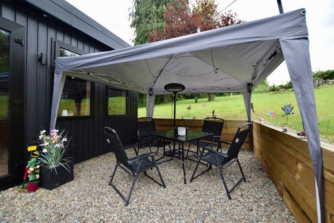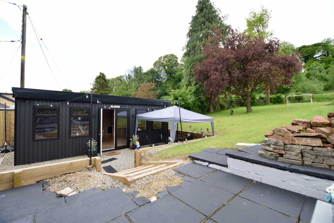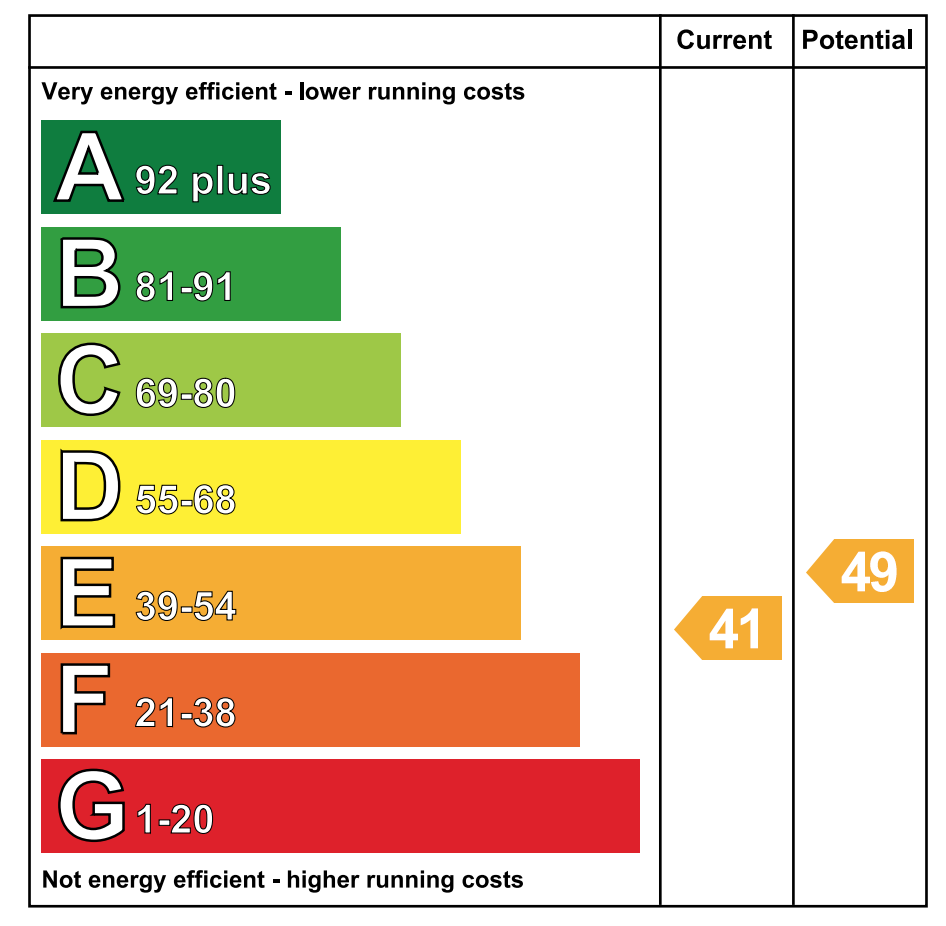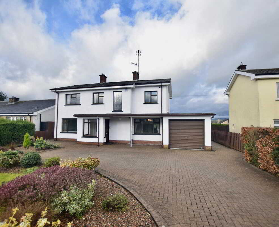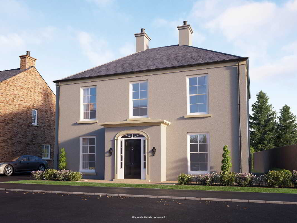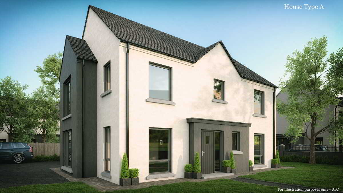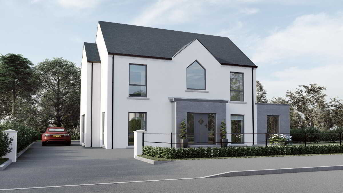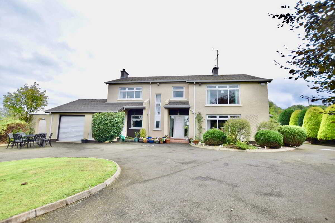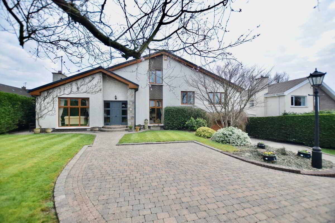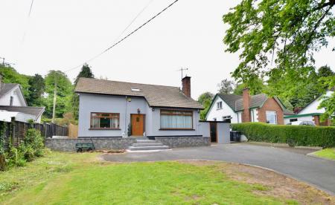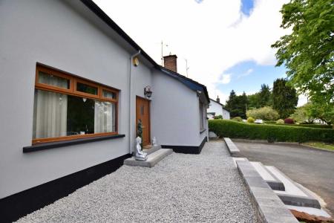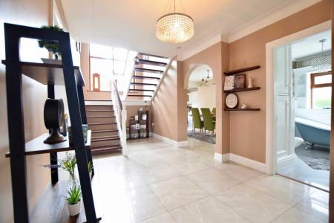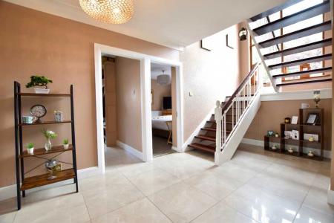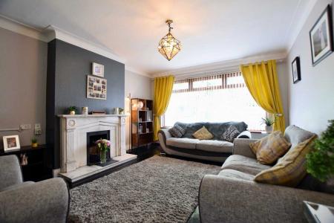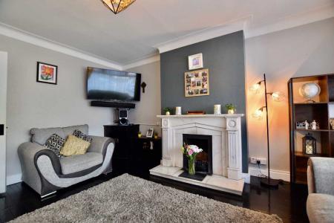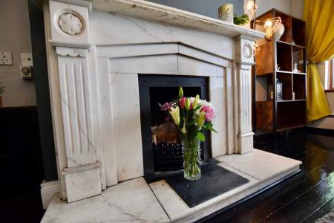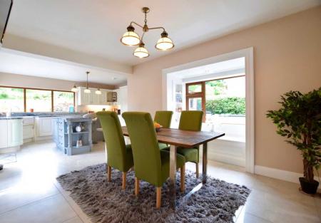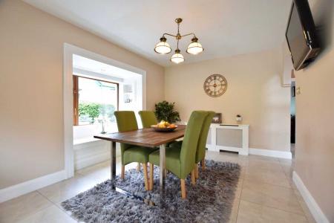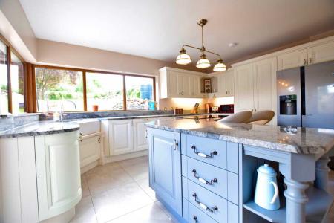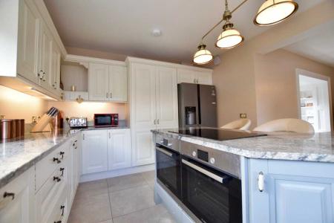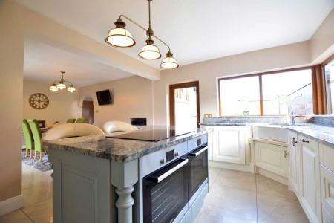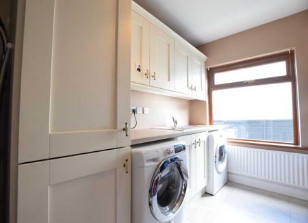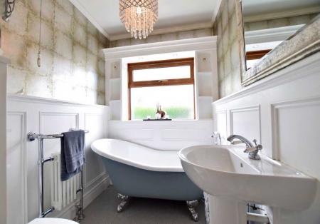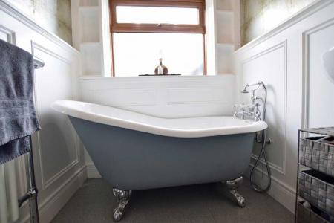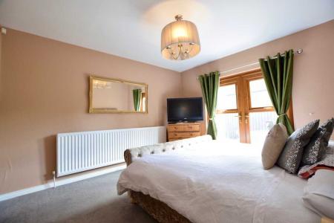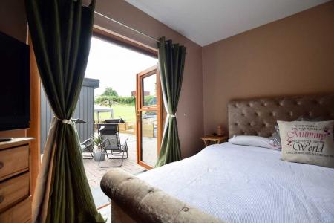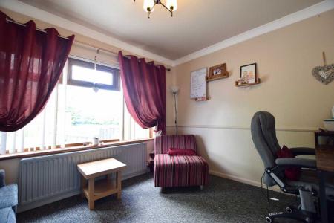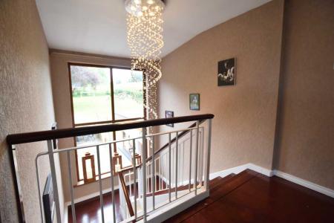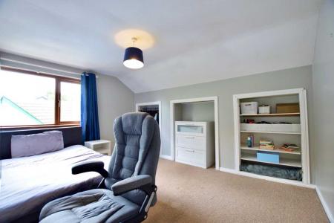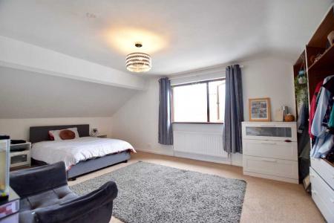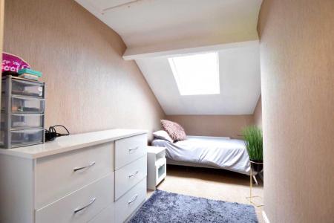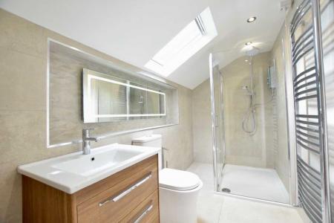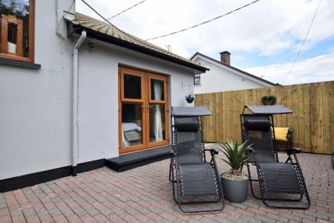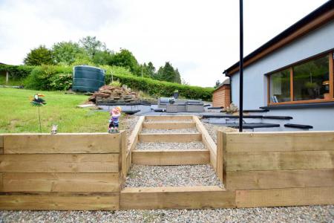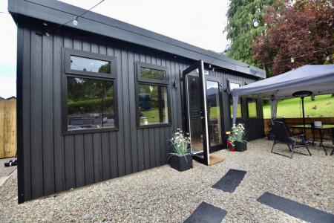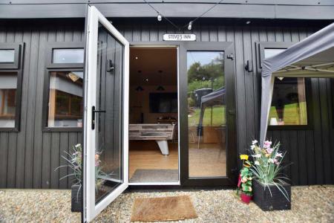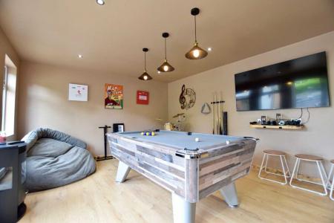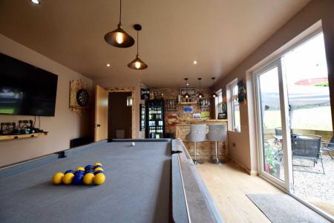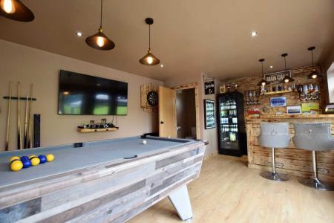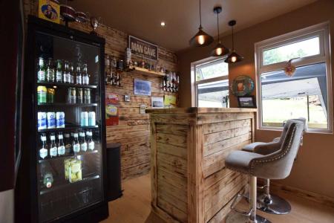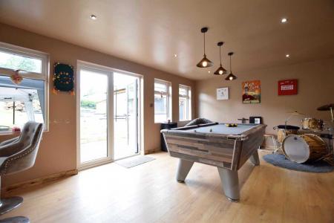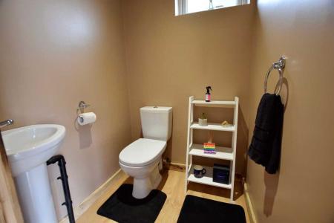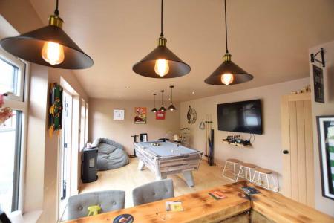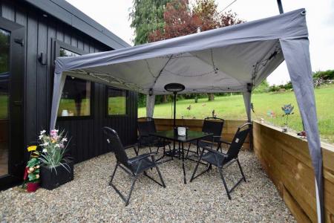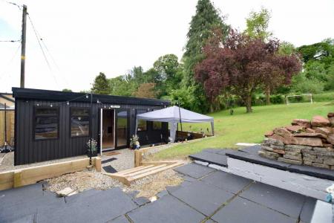5 Bedroom Detached House for sale in Cookstown
A truly immaculate five bedroom property that has been refurbished to a very high standard with a garden cabin that is ideal for leisure or potentially business use, set on a large mature site close to the town centre.
- Oil Fired Central Heating
- Woodgrain uPVC double glazed windows
- Ground Floor: Entrance Hallway, Lounge, Study/ Bedroom 5, Kitchen/Dining/Living Area, Bedroom 1, Utility Room, Bathroom
- First Floor: Bedrooms 2, 3 & 4; Shower room,
- Tarmac driveway and parking area to front
- Spacious gardens in lawn and mature trees
- Garden Cabin
- Rates: Approx £1,850.13 (2024/25)
- c. 1953.6 Sq Ft (LPS NI)
ACCOMMODATION
ENTRANCE HALLWAY: 8.0 x 2.8: PVC entrance door with glazed side panels. Tiled floor. Timber tread staircase fo first floor.
LOUNGE: 5.00 x 3.9: Front facing lounge with large picture window and timber flooring. Fitted units. Ceiling cornice. Marble fireplace.
STUDY/ 5TH BEDROOM: 3.5 x 3.1: Fron facing study with wall mounted electric coal effect fire. Celing Cornice. Currently carpeted. Suitable for 5th bedroom.
KITCHEN/DINING/LIVING AREA: 8.0 x 4.7: Luxury fully fitted kitchen with feature fitted units to include double Belfast style sinks with Quooker tap. Breakfast island. Granite worktops and window sill. Five ring hob, twin Bosch ovens. American fridge/freezer. Integrated dish-washer. Pantry cupboard. Spotlights under units. Recessed electric coal effect fire. Window seat.
UTILITY ROOM: 3.8 x 1.8: High & Low level units. Plumbed for washing machine. Tiled floor. Stainless Steel sink. Space for Tumble Dryer.
BATHROOM 2.7 x 1.7: W.C. WHB. Heritage slipper style bath with claw feet and mixer handheld shower. Tiled Flooring. Airing Cupboard. Pannelled walls. Heated towel rail.
BEDROOM 1: 3.9 x 3.5: Carpeted rear facing double bedroom. Double glass patio doors leading to brick paved patio area.
LANDING: Open tread stairs to landing. Timber floor. Large feature window over stairs
FIRST FLOOR:
BEDROOM 2: 3.9 x 3.5: Double bedroom. Carpeted. Side aspect window. Recessed storage space.
BEDROOM 3: 4.1 x 1.98: Carpeted. Velux window.
BEDROOM 4: 5.4 x 3.6: Double bedroom. Carpeted. Open fronted storage and wardrobe space.
SHOWER ROOM: 3.1 x 1.65: W.C., W.H.B in wall hung vanity unit. 1.2m shower. Tiled Floor. Tiled walls. Stainless Steel heated towel rail. Down lighting. Feature mirror.
EXTERIOR: Large front garden in lawns with tarmac driveway and parking areas. Timber garden shed. Garage with PVC glazed door, currently used for storage. Oil fired boiler. Side gates to rear. Stoned and paved area leading to garden cabin. Feature timber steps to patio/ BBQ area. Extra large garden to rear mainly in lawn
Garden Cabin: 6.9 x 3.9: Steel framed. Composite cladding. Fully insulated. Double windows and double patio doors. Laminate flooring. W.C. with WHB. Down lighters. Built in Bar. Ideal for lesiure or business use (STPP).
Excluded in sale: Washing machine & tumble dryer.
All photographs have been taken with a wide angle lens. MORTGAGE ADVICE: STANLEY BEST ESTATE AGENTS are pleased to offer a FREE independent mortgage and financial advice service. Please ask for details. Important notice to purchasers - Your attention is drawn to the fact that we have been unable to confirm whether certain items included in the property are in full working order. Any prospective purchaser must accept that the property is offered for sale on this basis. These particulars are given on the understanding that they will not be construed as part of a contract, conveyance or lease.
Property Ref: 11072670_756486
Similar Properties
4 Bedroom Detached House | Guide Price £299,500
Situated convenient to Cookstown Town Centre and most amenities, this detached residence with fantastic gardens offers g...
The Dawson, Wellfield Manor, Mullaghteige Road, Bush, Dungannon
4 Bedroom Detached House | £295,000
House Type A, Coolreaghs Manor, Cookstown
3 Bedroom Detached House | £289,950
House Type 1, Coolreaghs Manor, Cookstown
3 Bedroom Detached House | £350,000
An exquisite development of modern homes within easy walking distance of the hustle and bustle of the thriving Town Cent...
106a Moneymore Road, Cookstown
5 Bedroom Detached House | Guide Price £350,000
5 Bedroom Not Specified | Offers in excess of £354,950
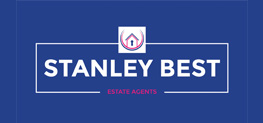
Stanley Best Estate Agents (Cookstown)
28 Oldtown Street, Cookstown, Tyrone, BT80 8EF
How much is your home worth?
Use our short form to request a valuation of your property.
Request a Valuation
